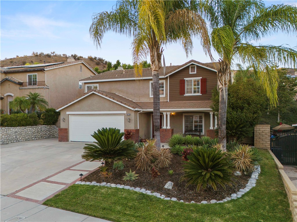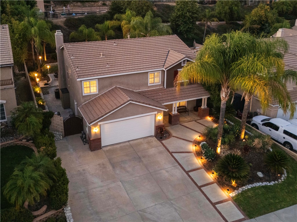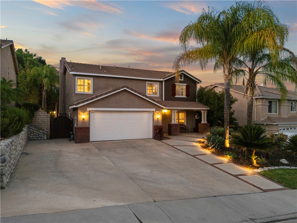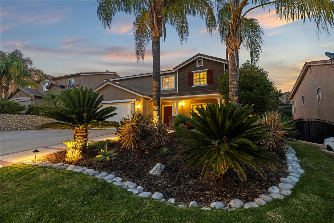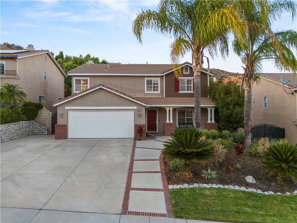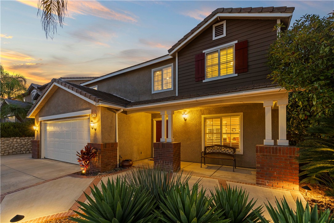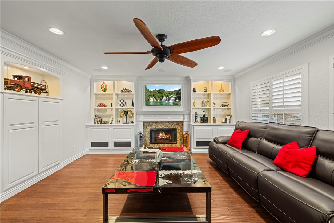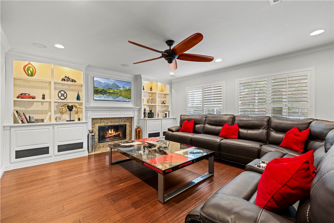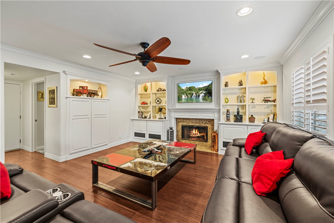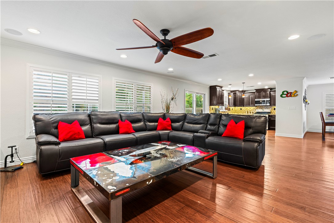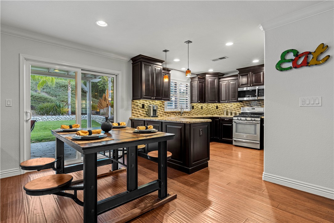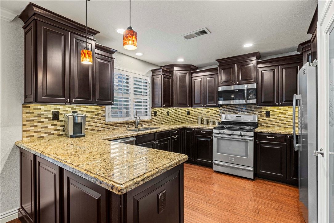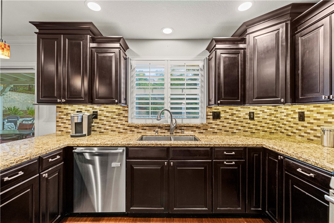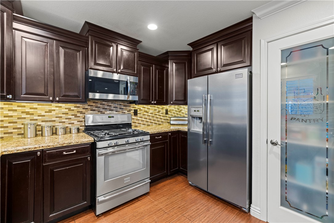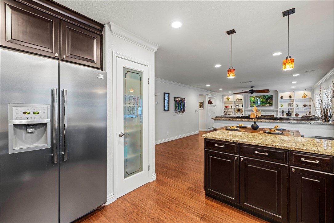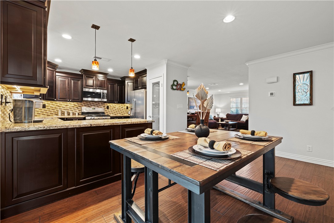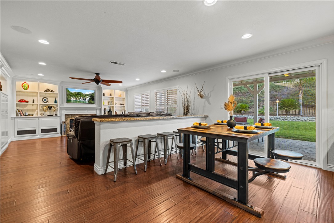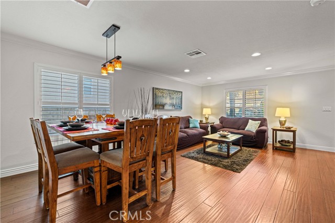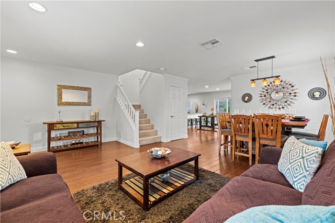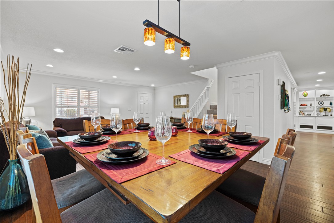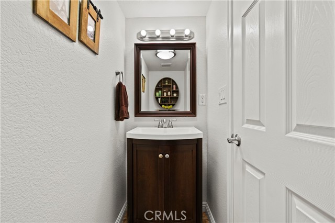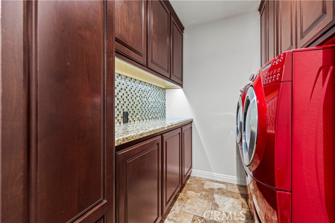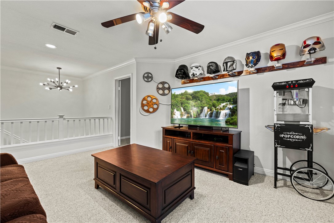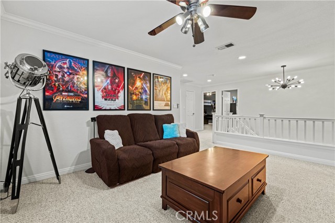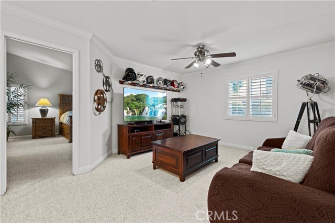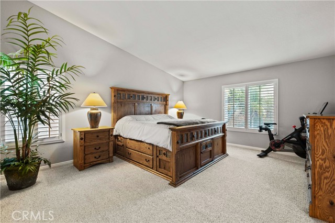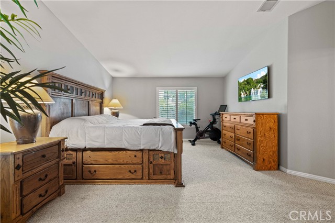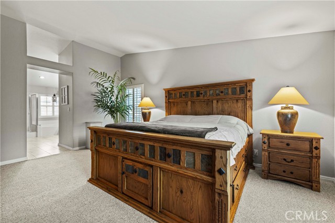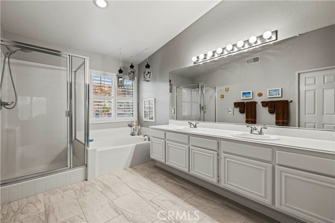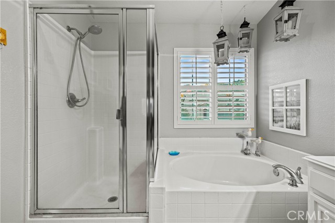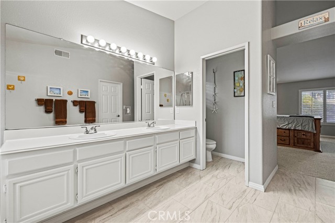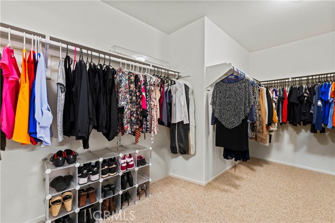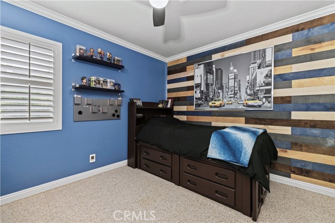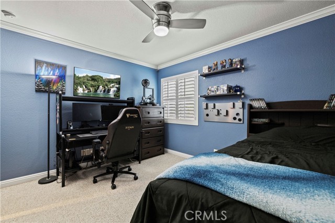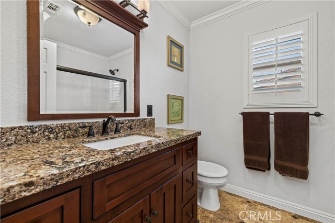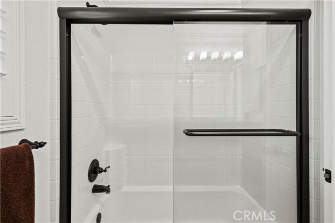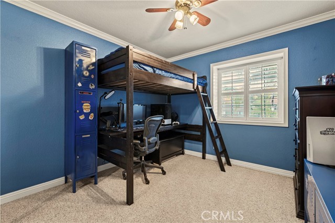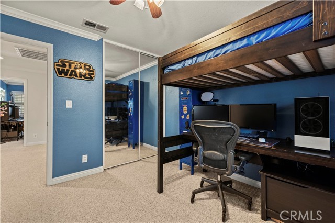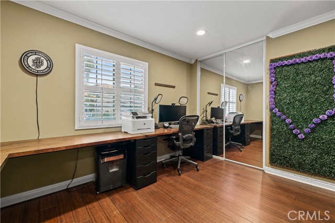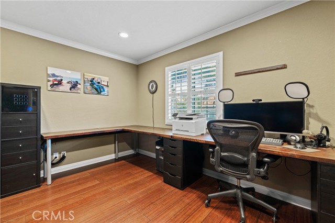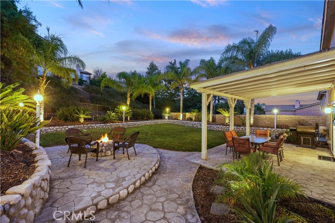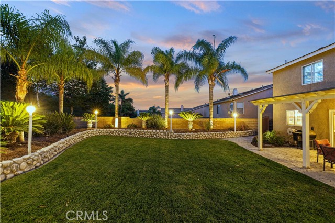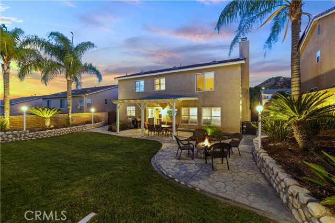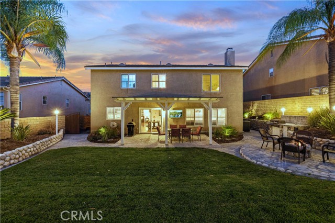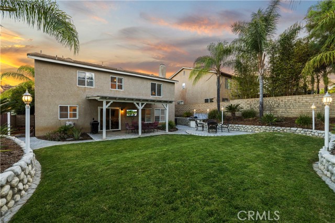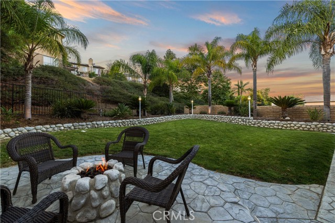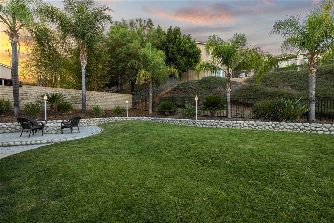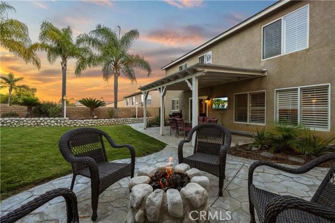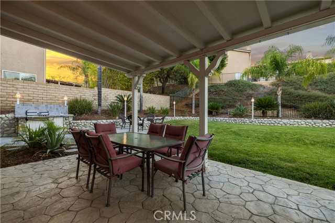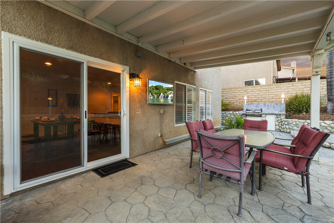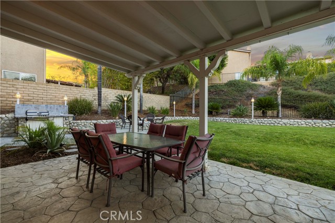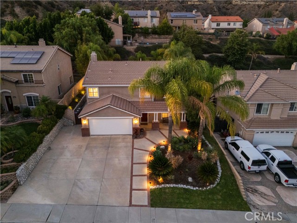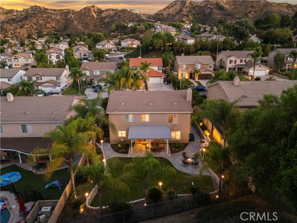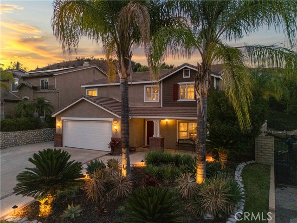Contact Xavier Gomez
Schedule A Showing
28725 Ponderosa Street, Castaic, CA 91384
Priced at Only: $899,000
For more Information Call
Mobile: 714.478.6676
Address: 28725 Ponderosa Street, Castaic, CA 91384
Property Photos
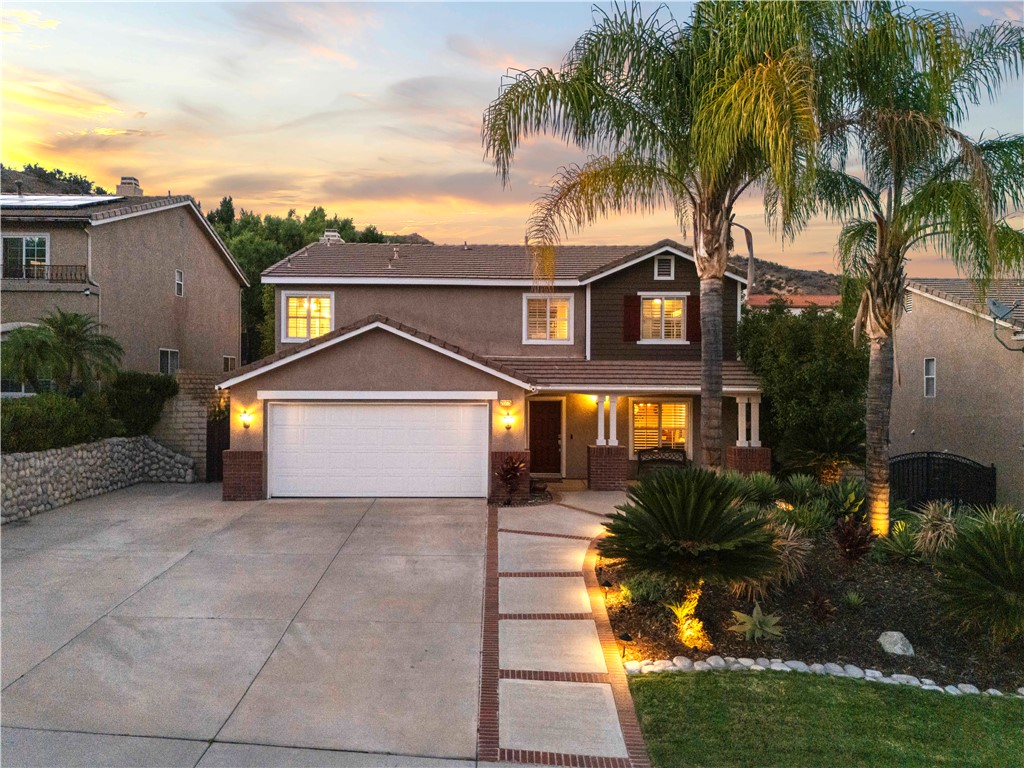
Property Location and Similar Properties
- MLS#: SR25148511 ( Single Family Residence )
- Street Address: 28725 Ponderosa Street
- Viewed: 2
- Price: $899,000
- Price sqft: $353
- Waterfront: Yes
- Wateraccess: Yes
- Year Built: 1999
- Bldg sqft: 2548
- Bedrooms: 4
- Total Baths: 3
- Full Baths: 2
- 1/2 Baths: 1
- Garage / Parking Spaces: 2
- Days On Market: 117
- Additional Information
- County: LOS ANGELES
- City: Castaic
- Zipcode: 91384
- Subdivision: Eagle Crest (eagc)
- District: William S. Hart Union
- Elementary School: CASTAI
- Middle School: CASTAI
- Provided by: RE/MAX of Santa Clarita
- Contact: Casey Casey

- DMCA Notice
-
DescriptionImmaculate and remodeled cul de sac home near the top of hillcrest shows like a model home with no hoa or mello roos! Pride of ownership is evident and the beautifully landscaped front yard provides great curb appeal with mature palm trees, a river rock wall, and an extra wide driveway that can accommodate an rv/camper! Upon entry through the covered front porch, youre greeted into the light & bright home that's been freshly painted and is adorned with engineered bamboo wood flooring that is durable and water resistant and spans the entire first floor. Your stunning open concept kitchen has been gorgeously remodeled with espresso soft close cabinetry with pull out drawers, ogee edge granite countertops, mosaic tile backsplash, pendant lighting, stainless steel appliances and sink, and a pantry. It opens up to the family room designed for entertaining with a surround sound system, ceiling fan, and a built in entertainment center surrounding a cozy fireplace. Your first floor also includes a powder room and laundry room complete with plenty of cabinetry, a granite countertop, and a laundry chute from your primary suite. Head upstairs where youll find a spacious loft, 4 bedrooms, and 2 full bathrooms. Your primary suite features cathedral ceilings along with a double sink vanity, walk in shower, soaking tub, spacious walk in closet, and newly installed tile floors. Plantation shutters, crown molding, and recessed lights adorn the home adding to its beauty. Entertain and enjoy relaxing evenings in your tastefully landscaped backyard featuring outdoor lamp posts, a built in bbq, a gas fire pit, river rock planter walls, stamped concrete, raised garden beds with dedicated watering system, and covered patio to enjoy al fresco dining or watch your favorite sports games on the 45" outdoor tv. Your newer ac unit is only ~1 year old and provides comfort and energy efficiency year round. Your two car garage includes a work bench, shelving, and a level 2 ev charging station. Surrounded by award winning schools, parks, shopping centers, dining options, castaic lake, and being close to the 5 freeway and highway 126 making commuting quick and easy. Come by and become the lucky new owner of this turn key home where your story begins!
Features
Accessibility Features
- Low Pile Carpeting
Appliances
- Dishwasher
- Free-Standing Range
- Gas Oven
- Gas Range
- Gas Water Heater
- Microwave
- Water Heater
Assessments
- Special Assessments
Association Fee
- 0.00
Commoninterest
- None
Common Walls
- No Common Walls
Construction Materials
- Block
- Brick
- Concrete
- Drywall Walls
- Glass
- Slump Block
- Stone
- Stucco
- Wood Siding
Cooling
- Central Air
Country
- US
Days On Market
- 78
Door Features
- Mirror Closet Door(s)
- Panel Doors
- Service Entrance
- Sliding Doors
Eating Area
- Area
- In Living Room
- Separated
- See Remarks
Electric
- 220 Volts in Garage
- Standard
Elementary School
- CASTAI
Elementaryschool
- Castaic
Entry Location
- front
Exclusions
- garage fridge
Fencing
- Block
- Excellent Condition
- See Remarks
- Wrought Iron
Fireplace Features
- Family Room
- Gas
Flooring
- Bamboo
- Carpet
- See Remarks
- Tile
Foundation Details
- Permanent
- Slab
Garage Spaces
- 2.00
Green Energy Efficient
- Windows
Heating
- Central
- Fireplace(s)
- Forced Air
- Natural Gas
High School Other
- Castaic High School
Inclusions
- surround sound system
- bar stools
- living room dining table & chairs
- garage work bench and cabinets
- side yard shed
Interior Features
- Built-in Features
- Cathedral Ceiling(s)
- Ceiling Fan(s)
- Copper Plumbing Full
- Granite Counters
- Pantry
- Recessed Lighting
- Stone Counters
- Storage
- Trash Chute
Laundry Features
- Gas Dryer Hookup
- Individual Room
- Inside
- Laundry Chute
- Washer Hookup
Levels
- Two
Living Area Source
- Assessor
Lockboxtype
- Combo
- Supra
Lockboxversion
- Supra BT LE
Lot Features
- Back Yard
- Cul-De-Sac
- Front Yard
- Garden
- Landscaped
- Lawn
- Lot 6500-9999
- Rectangular Lot
- Park Nearby
- Rocks
- Sprinkler System
- Sprinklers In Front
- Sprinklers In Rear
- Sprinklers Timer
- Yard
Middle School
- CASTAI
Middleorjuniorschool
- Castaic
Other Structures
- Storage
Parcel Number
- 2865081027
Parking Features
- Direct Garage Access
- Driveway
- Concrete
- Paved
- Driveway Up Slope From Street
- Electric Vehicle Charging Station(s)
- Garage
- Garage Faces Front
- Garage - Single Door
- Oversized
- Public
- RV Potential
- Side by Side
- Street
Patio And Porch Features
- Concrete
- Covered
- Patio Open
- Front Porch
- See Remarks
- Slab
Pool Features
- None
Postalcodeplus4
- 4746
Property Type
- Single Family Residence
Property Condition
- Turnkey
- Updated/Remodeled
Road Frontage Type
- City Street
Road Surface Type
- Paved
Roof
- Flat Tile
- Tile
School District
- William S. Hart Union
Security Features
- Carbon Monoxide Detector(s)
- Smoke Detector(s)
Sewer
- Public Sewer
Spa Features
- None
Subdivision Name Other
- Eagle Crest (EAGC)
Utilities
- Cable Available
- Electricity Connected
- Natural Gas Connected
- Sewer Connected
- Water Connected
View
- None
Virtual Tour Url
- https://youtu.be/cMe-K5jRC7k
Water Source
- Public
Window Features
- Double Pane Windows
- Plantation Shutters
- Screens
- Shutters
Year Built
- 1999
Year Built Source
- Assessor
Zoning
- LCA22*

- Xavier Gomez, BrkrAssc,CDPE
- RE/MAX College Park Realty
- BRE 01736488
- Mobile: 714.478.6676
- Fax: 714.975.9953
- salesbyxavier@gmail.com



