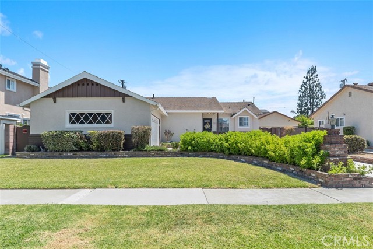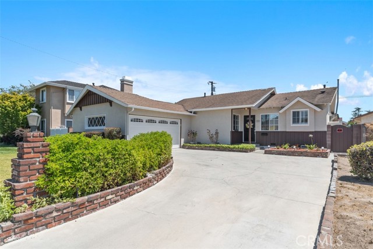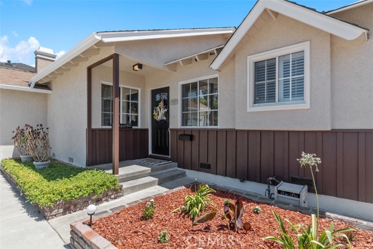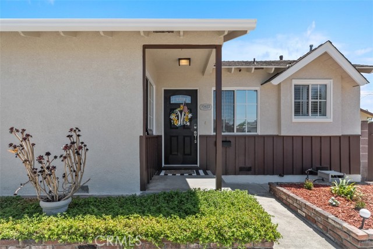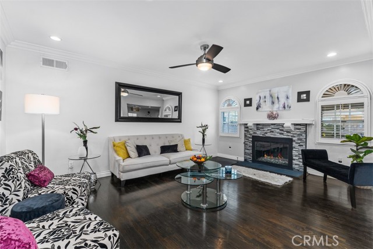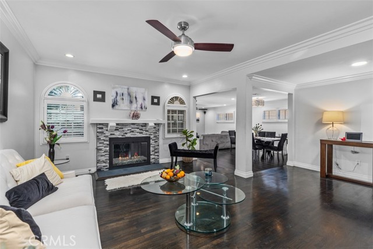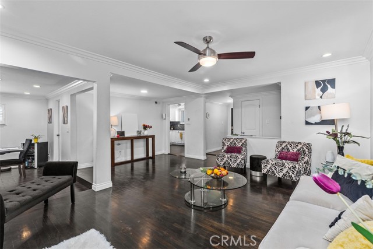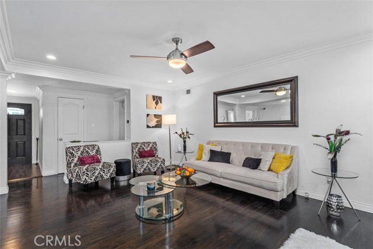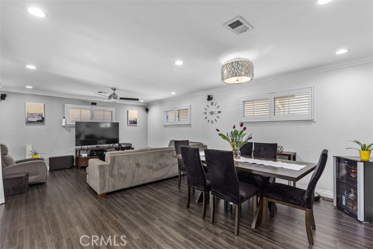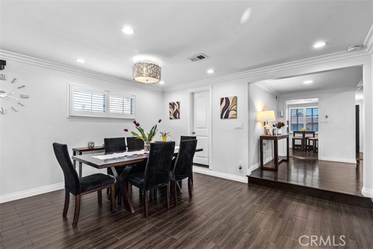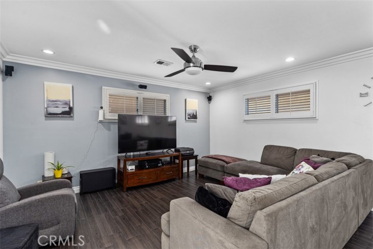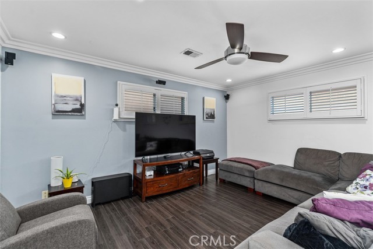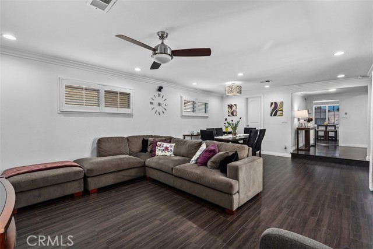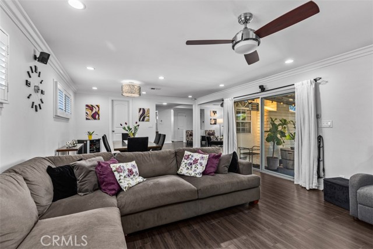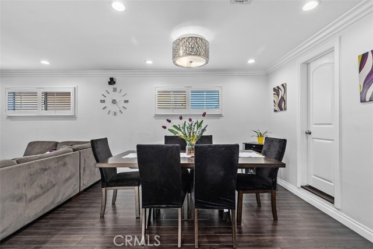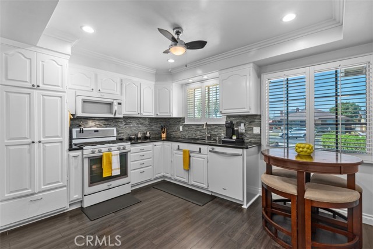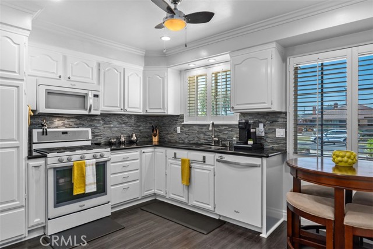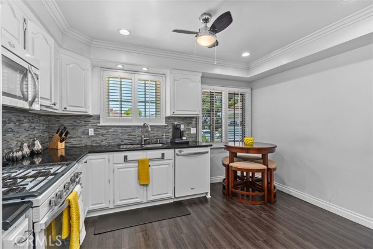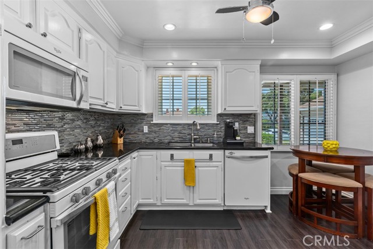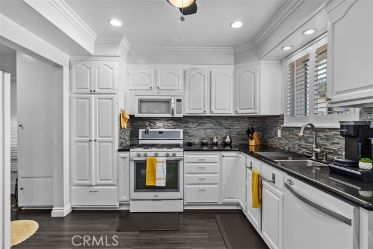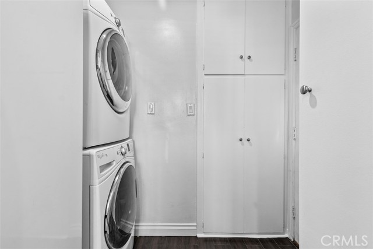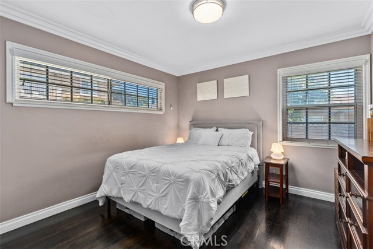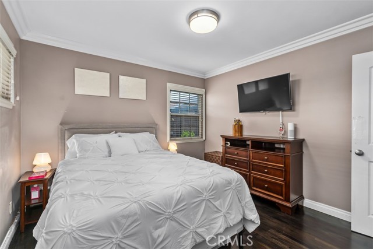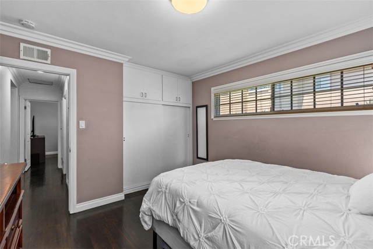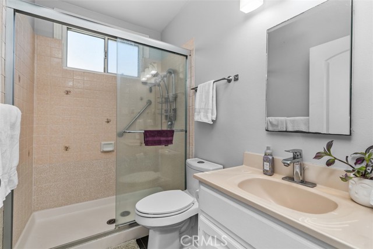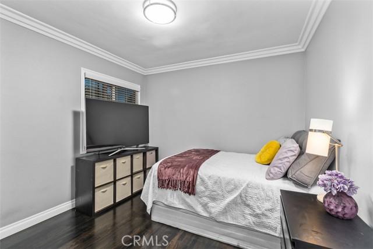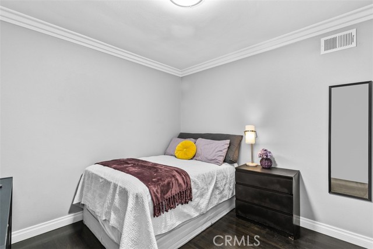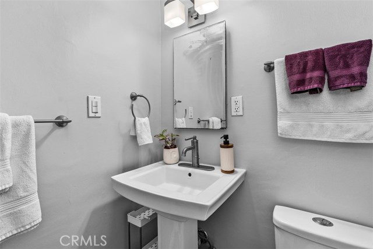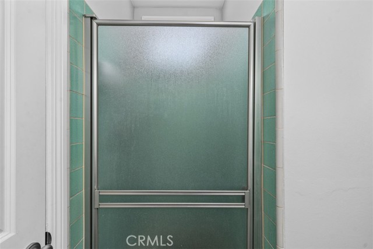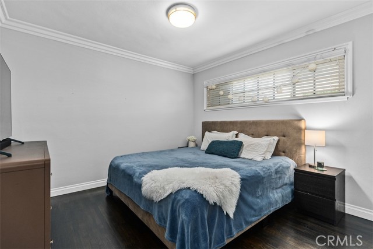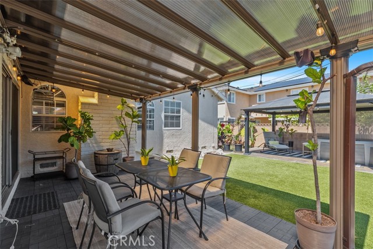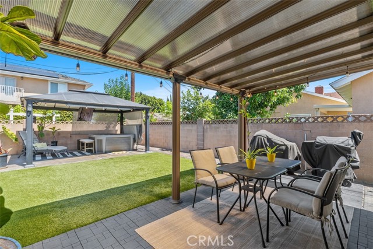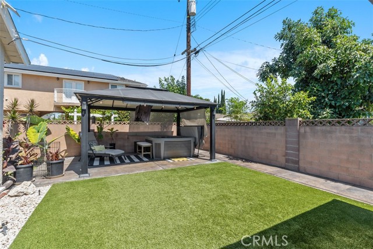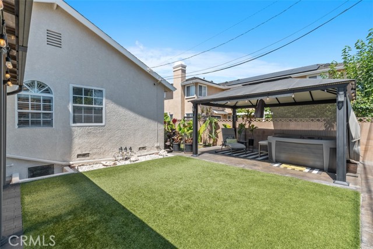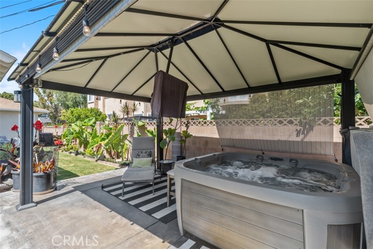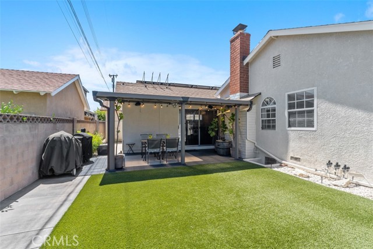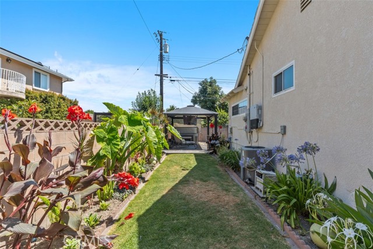Contact Xavier Gomez
Schedule A Showing
10622 Ashworth Street, Bellflower, CA 90706
Priced at Only: $899,900
For more Information Call
Mobile: 714.478.6676
Address: 10622 Ashworth Street, Bellflower, CA 90706
Property Photos
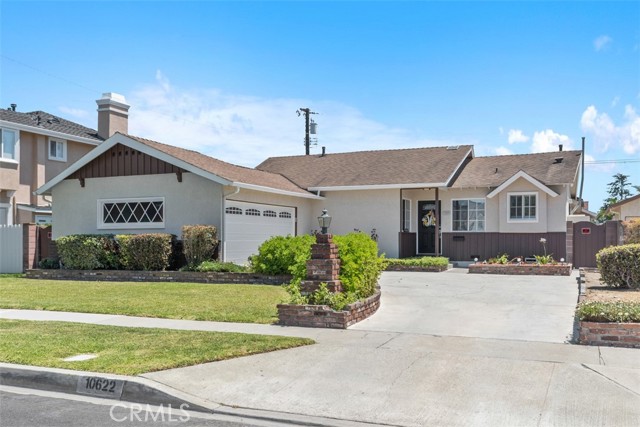
Property Location and Similar Properties
- MLS#: PW25149153 ( Single Family Residence )
- Street Address: 10622 Ashworth Street
- Viewed: 2
- Price: $899,900
- Price sqft: $566
- Waterfront: Yes
- Wateraccess: Yes
- Year Built: 1959
- Bldg sqft: 1590
- Bedrooms: 3
- Total Baths: 2
- Full Baths: 1
- Garage / Parking Spaces: 2
- Days On Market: 13
- Additional Information
- County: LOS ANGELES
- City: Bellflower
- Zipcode: 90706
- District: Bellflower Unified
- Elementary School: LINDST
- Middle School: MAYFAI
- High School: MAYFAI
- Provided by: The Real Estate Solution
- Contact: Johnny Johnny

- DMCA Notice
-
DescriptionPresenting an excellent opportunity to own a single story residence in the best part of Bellflower. This home is in move in condition and is located near award winning Esther Lindstrom Elementary, Mayfair Middle and High schools as well as St. Joseph Catholic Girls High School, Valley Christian Elementary, Middle and High Schools. Ideal location affords close proximity to 605 and 91 FWY's as well Grocery Stores, Cerritos Mall, Cerritos Auto Mall and Public Transportation. This postcard perfect looking home is located facing north and features a turned driveway, providing extra parking in driveway with extra privacy while working in garage. Featuring wood floors throughout with matching tile flooring in family room. Crowning feature is the Eden like backyard with Jacuzzi and large patio area and ample lawn and gardening qualities. Solar panels help reduce electrical utility costs and are totally paid for. This home is a must see!
Features
Appliances
- Dishwasher
- Disposal
- Gas Range
- Gas Cooktop
- Gas Water Heater
Architectural Style
- Traditional
Assessments
- Unknown
Association Fee
- 0.00
Commoninterest
- None
Common Walls
- No Common Walls
Construction Materials
- Concrete
- Drywall Walls
- Stucco
- Wood Siding
Cooling
- Central Air
- Electric
Country
- US
Direction Faces
- North
Eating Area
- Area
- In Family Room
Electric
- 220 Volts in Kitchen
- 220 Volts in Laundry
Elementary School
- LINDST
Elementaryschool
- Lindstrom
Fireplace Features
- Living Room
- Gas
Foundation Details
- Raised
- Slab
Garage Spaces
- 2.00
Heating
- Central
- Forced Air
- Natural Gas
High School
- MAYFAI
Highschool
- Mayfair
Interior Features
- Block Walls
- Ceiling Fan(s)
- Crown Molding
- Granite Counters
- Open Floorplan
- Recessed Lighting
- Wired for Sound
Laundry Features
- Gas Dryer Hookup
- Individual Room
Levels
- One
Living Area Source
- Assessor
Lockboxtype
- Supra
Lockboxversion
- Supra
Lot Features
- Back Yard
- Front Yard
- Landscaped
- Lawn
- Level with Street
- Rectangular Lot
- Level
- Near Public Transit
- Sprinklers In Front
- Sprinklers In Rear
- Yard
Middle School
- MAYFAI
Middleorjuniorschool
- Mayfair
Parcel Number
- 7163009010
Parking Features
- Driveway
- Concrete
- Driveway Level
- Garage
- Garage Faces Side
- Garage - Single Door
- Garage Door Opener
Patio And Porch Features
- Concrete
- Covered
- Patio
- Patio Open
Pool Features
- None
Postalcodeplus4
- 7106
Property Type
- Single Family Residence
Property Condition
- Turnkey
Road Frontage Type
- City Street
Road Surface Type
- Paved
School District
- Bellflower Unified
Sewer
- Public Sewer
Spa Features
- Above Ground
- No Permits
Utilities
- Cable Available
- Electricity Connected
- Natural Gas Connected
- Phone Available
- Sewer Connected
- Water Connected
View
- None
Virtual Tour Url
- https://tours.previewfirst.com/ml/153339
Water Source
- Public
Window Features
- Double Pane Windows
- Screens
- Shutters
Year Built
- 1959
Year Built Source
- Public Records
Zoning
- BFR1*

- Xavier Gomez, BrkrAssc,CDPE
- RE/MAX College Park Realty
- BRE 01736488
- Mobile: 714.478.6676
- Fax: 714.975.9953
- salesbyxavier@gmail.com



