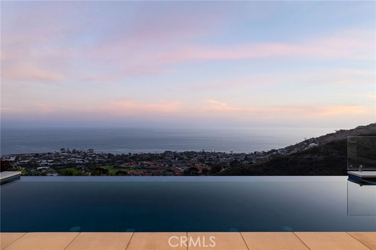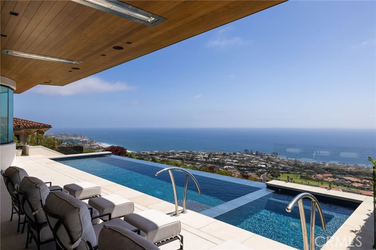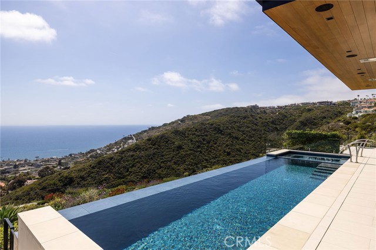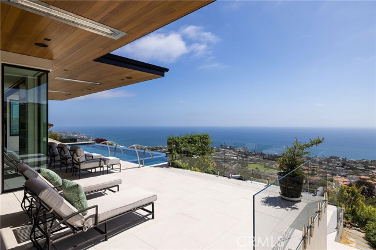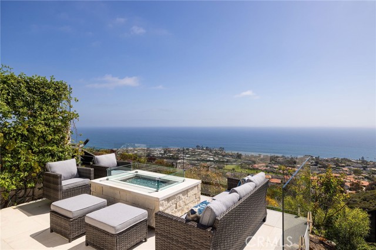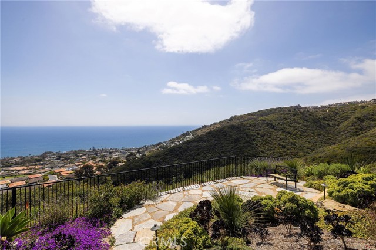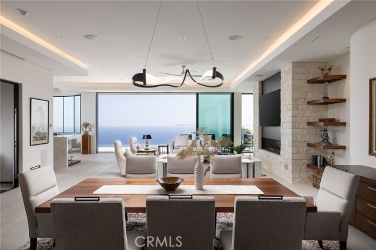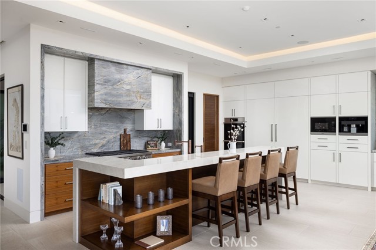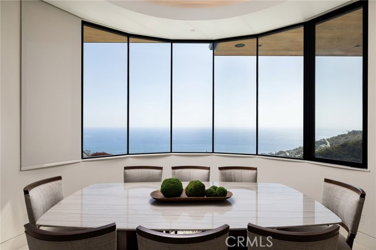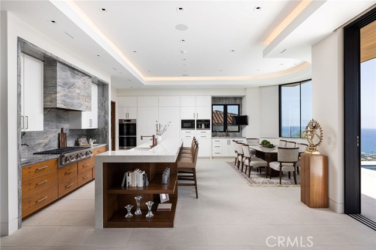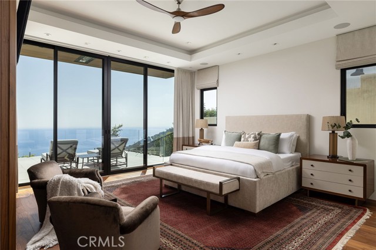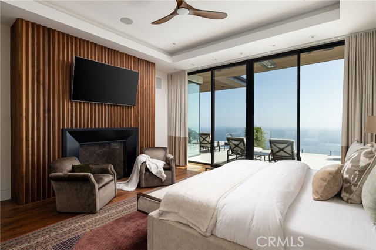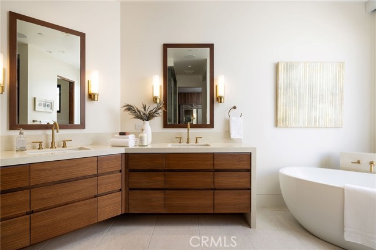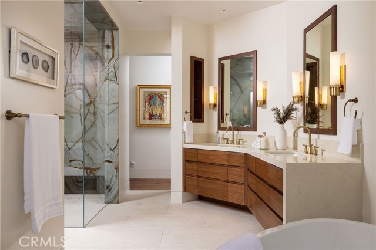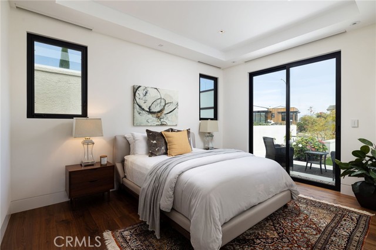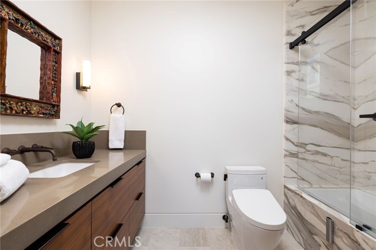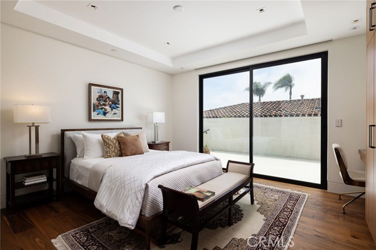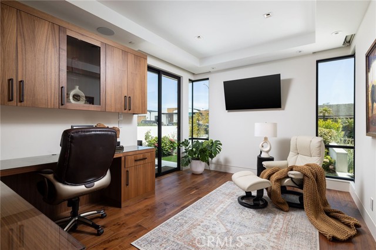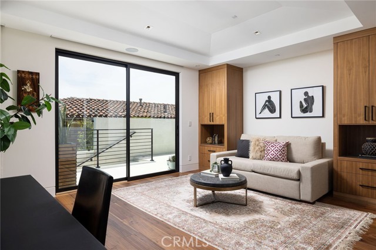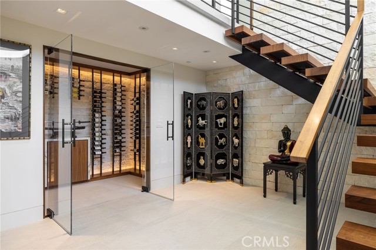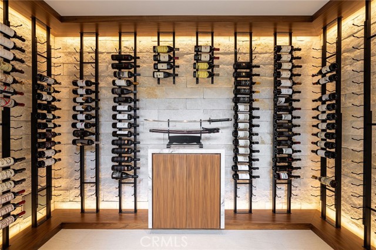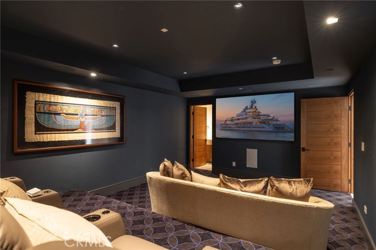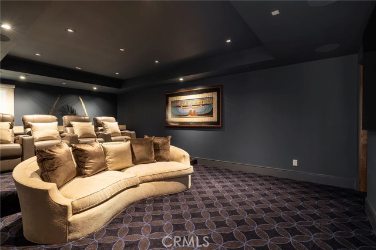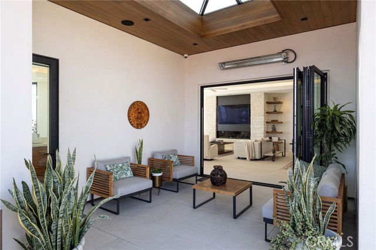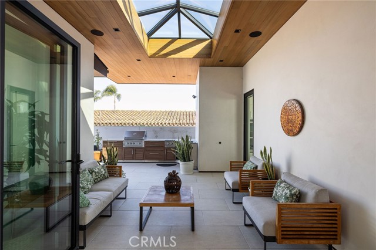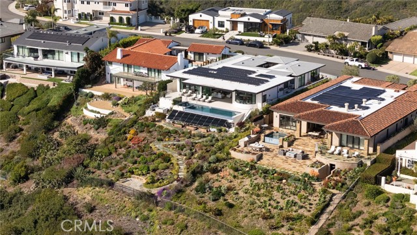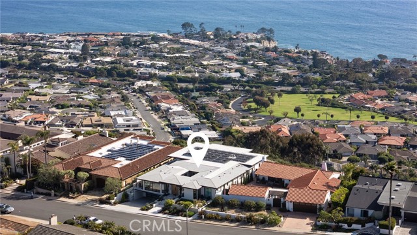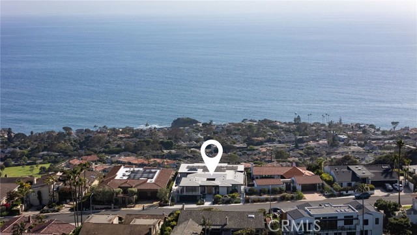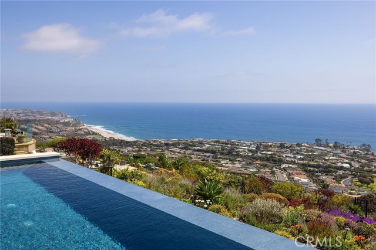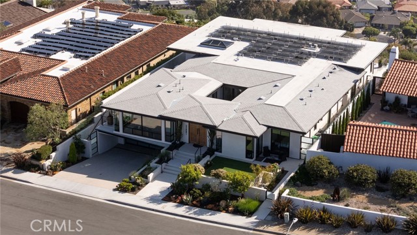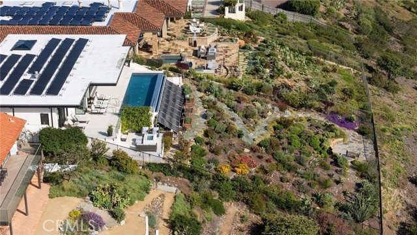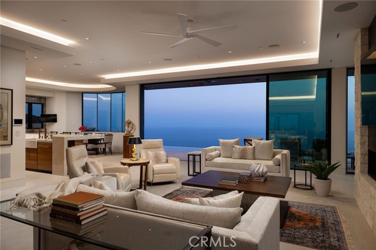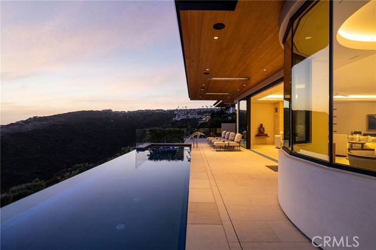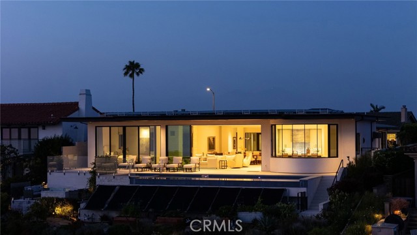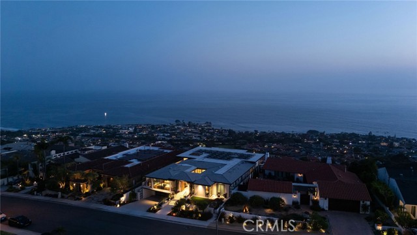Contact Xavier Gomez
Schedule A Showing
32081 Sea Island Drive, Dana Point, CA 92629
Priced at Only: $12,995,000
For more Information Call
Mobile: 714.478.6676
Address: 32081 Sea Island Drive, Dana Point, CA 92629
Property Photos
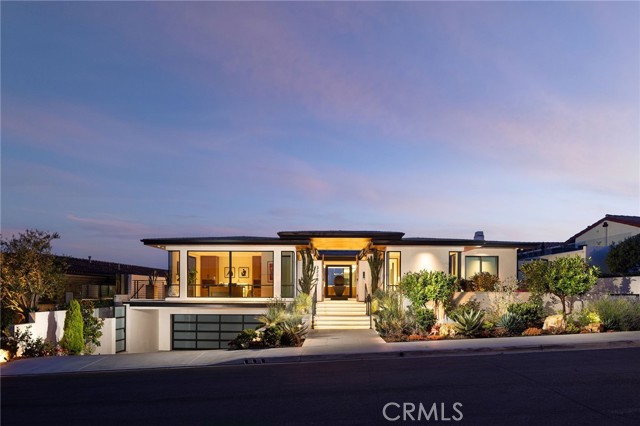
Property Location and Similar Properties
- MLS#: OC25147068 ( Single Family Residence )
- Street Address: 32081 Sea Island Drive
- Viewed: 2
- Price: $12,995,000
- Price sqft: $2,558
- Waterfront: Yes
- Wateraccess: Yes
- Year Built: 2022
- Bldg sqft: 5080
- Bedrooms: 4
- Total Baths: 6
- Full Baths: 2
- 1/2 Baths: 1
- Garage / Parking Spaces: 3
- Days On Market: 6
- Additional Information
- County: ORANGE
- City: Dana Point
- Zipcode: 92629
- Subdivision: Monarch Bay Terrace (mbt)
- District: Capistrano Unified
- Elementary School: MOULTO
- Middle School: NIGHIL
- High School: DANHIL
- Provided by: Douglas Elliman of California
- Contact: Bradley Bradley

- DMCA Notice
-
DescriptionSituated in prestigious Monarch Bay Terrace with sweeping ocean, coastline and whitewater views, this 2022 built, soft contemporary residence leaves no expense spared and nothing to be desired. Designed by renowned Brion Jeannette Architecture and constructed by Robert Frazier, the coastal property spans 5,080 interior sq ft with four bedrooms plus an office, thoughtfully configured for single level living with a Savaria Eclipse elevator providing easy access to the subterranean level. Inside, the home's centerpiece is an expansive great room featuring 11.6 ceilings, floor to ceiling sliding glass doors by Monumental, porcelain floors and custom 75 fireplace, all framing captivating sit down ocean and pool vistas. The open concept, gourmet kitchen impresses with premium Dacor appliances, Miele built in coffee station, walk in pantry, and oversized porcelain and quartzite island, ideal for effortless indoor outdoor entertaining. The primary suite is a retreat unto itself, highlighted by a custom walnut clad fireplace, custom closets, blackout shades, and equally impressive views through your sliding doors. The spa inspired primary bath features quartzite surfaces, steam shower, freestanding jacuzzi tub, and custom walnut cabinetry. Three additional ensuite bedrooms include a private casita with courtyard entry, ideal for guests, home office or fitness studio. The distinctive lower level offers exceptional amenities: a 188 bottle climate controlled wine cellar, state of the art movie theater with tiered seating and 100 screen, wet bar, storage room with secured safe, and direct access to the finished three car garage with epoxy floors, built in cabinetry and universal EV charging. Energy efficient and advanced smart features include owned Enphase 40 panel solar system, Savant home automation system, integrated security and alarm, tankless water heating, whole house water filtration, Unico heat pump system, and Lutron and Somfy automated shades. Outdoor spaces embrace the coastal lifestyle, centered around an infinity edge and solar heated saltwater lap pool and spa, upper entertaining terrace with built in BBQ kitchen, firepit lounge, and thoughtfully designed gardens cascading toward lower terraces. Located minutes from world class beaches, prestigious Ritz Carlton and Waldorf Astoria resorts, Dana Point Harbor, scenic hiking and more, this exceptional property presents a sophisticated coastal lifestyle in one of Dana Point's most exclusive enclaves.
Features
Accessibility Features
- 2+ Access Exits
- 32 Inch Or More Wide Doors
- Accessible Elevator Installed
- Doors - Swing In
- Entry Slope Less Than 1 Foot
Appliances
- 6 Burner Stove
- Barbecue
- Built-In Range
- Convection Oven
- Dishwasher
- Double Oven
- ENERGY STAR Qualified Water Heater
- Freezer
- Disposal
- Gas Cooktop
- High Efficiency Water Heater
- Hot Water Circulator
- Ice Maker
- Instant Hot Water
- Microwave
- Range Hood
- Recirculated Exhaust Fan
- Refrigerator
- Self Cleaning Oven
- Tankless Water Heater
- Warming Drawer
- Water Heater
- Water Line to Refrigerator
- Water Purifier
- Water Softener
Architectural Style
- Contemporary
Assessments
- Special Assessments
Association Amenities
- Management
Association Fee
- 640.00
Association Fee Frequency
- Annually
Commoninterest
- None
Common Walls
- No Common Walls
Construction Materials
- Stucco
Cooling
- Central Air
- Heat Pump
- High Efficiency
- Zoned
Country
- US
Door Features
- Atrium Doors
- Sliding Doors
Eating Area
- Area
- Breakfast Counter / Bar
- Breakfast Nook
- Family Kitchen
- Dining Room
- In Kitchen
Electric
- 220 Volts in Garage
- 220 Volts in Laundry
- Photovoltaics Seller Owned
Elementary School
- MOULTO
Elementaryschool
- Moulton
Fencing
- Block
- Wrought Iron
Fireplace Features
- Living Room
- Primary Bedroom
- Outside
- Patio
- Gas
- Gas Starter
- Fire Pit
Flooring
- Stone
- Wood
Foundation Details
- Concrete Perimeter
- Slab
Garage Spaces
- 3.00
Heating
- Central
- Heat Pump
- Solar
- Zoned
High School
- DANHIL
Highschool
- Dana Hills
Interior Features
- Attic Fan
- Bar
- Built-in Features
- Ceiling Fan(s)
- Elevator
- Granite Counters
- High Ceilings
- Home Automation System
- In-Law Floorplan
- Living Room Deck Attached
- Open Floorplan
- Pantry
- Phone System
- Quartz Counters
- Recessed Lighting
- Stone Counters
- Storage
- Sump Pump
- Tandem
- Tray Ceiling(s)
- Two Story Ceilings
- Wet Bar
- Wired for Data
- Wired for Sound
Laundry Features
- Dryer Included
- Electric Dryer Hookup
- Individual Room
- Inside
- Washer Hookup
- Washer Included
Levels
- Two
Living Area Source
- Assessor
Lockboxtype
- None
- Call Listing Office
Lot Features
- Bluff
- Sloped Down
- Garden
- Landscaped
- Lot 10000-19999 Sqft
- Rectangular Lot
- Near Public Transit
- Sprinkler System
- Sprinklers Drip System
- Sprinklers In Front
- Sprinklers In Rear
- Sprinklers Timer
Middle School
- NIGHIL
Middleorjuniorschool
- Niguel Hills
Parcel Number
- 67017205
Parking Features
- Direct Garage Access
- Driveway
- Driveway - Brick
- Driveway Down Slope From Street
- Garage Faces Front
- Garage - Single Door
- Garage Door Opener
- Subterranean
- Tandem Garage
Patio And Porch Features
- Patio
- Patio Open
Pool Features
- Private
- Heated
- Gas Heat
- In Ground
- Lap
- Infinity
- Salt Water
- Solar Heat
Postalcodeplus4
- 3628
Property Type
- Single Family Residence
Property Condition
- Turnkey
Road Frontage Type
- City Street
Road Surface Type
- Paved
Roof
- Slate
School District
- Capistrano Unified
Security Features
- Carbon Monoxide Detector(s)
- Fire and Smoke Detection System
- Fire Sprinkler System
- Security System
- Smoke Detector(s)
- Wired for Alarm System
Sewer
- Public Sewer
Spa Features
- Private
- Heated
- In Ground
- Solar Heated
Subdivision Name Other
- Monarch Bay Terrace (MBT)
Utilities
- Cable Available
- Cable Connected
- Electricity Available
- Electricity Connected
- Natural Gas Available
- Natural Gas Connected
- Phone Available
- Phone Connected
- Sewer Available
- Sewer Connected
- Underground Utilities
- Water Available
- Water Connected
View
- Catalina
- City Lights
- Coastline
- Neighborhood
- Ocean
- Panoramic
- Water
- White Water
Virtual Tour Url
- https://vimeo.com/1098410870
Water Source
- Public
Window Features
- Blinds
- Casement Windows
- Double Pane Windows
- Drapes
- ENERGY STAR Qualified Windows
- Insulated Windows
- Screens
Year Built
- 2022
Year Built Source
- Seller

- Xavier Gomez, BrkrAssc,CDPE
- RE/MAX College Park Realty
- BRE 01736488
- Mobile: 714.478.6676
- Fax: 714.975.9953
- salesbyxavier@gmail.com



