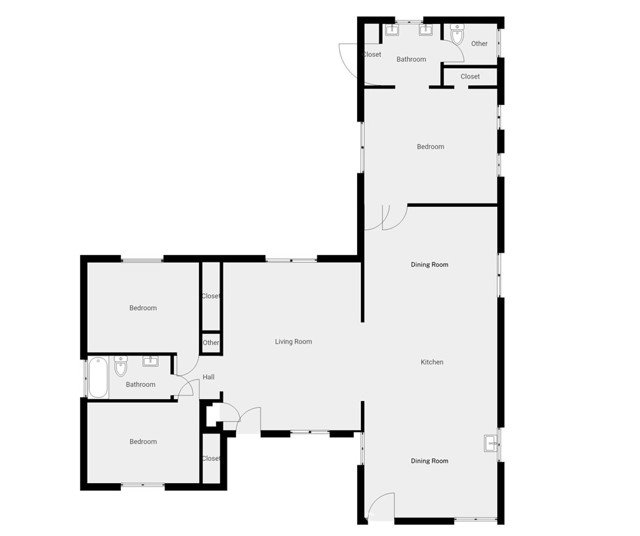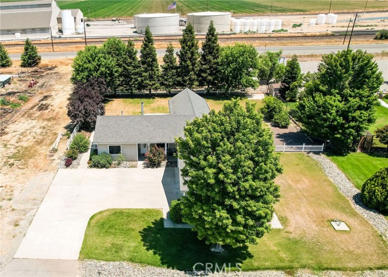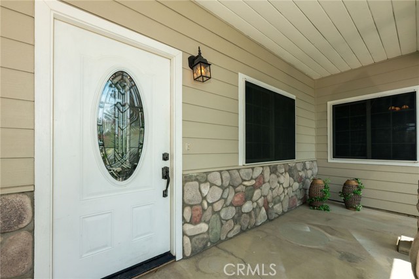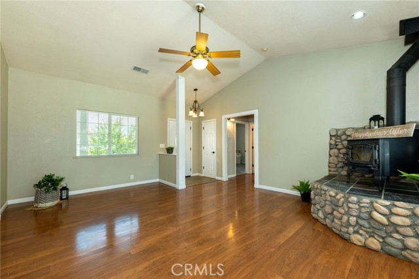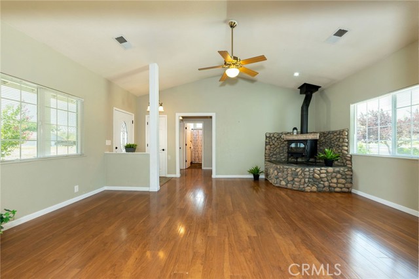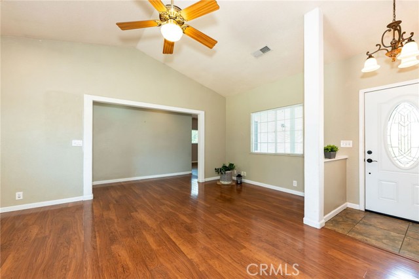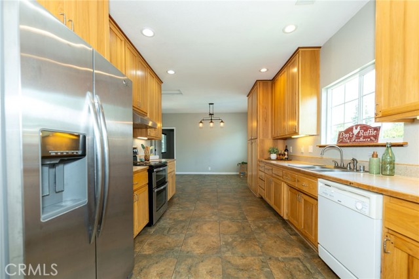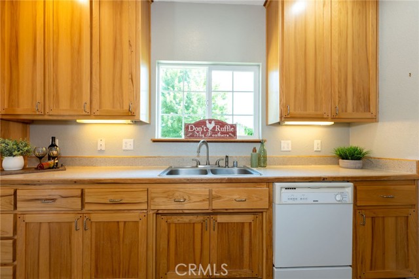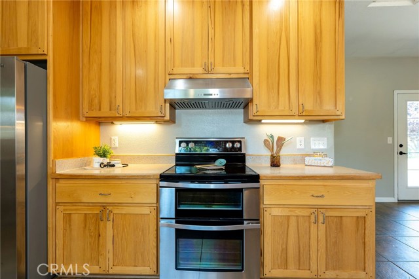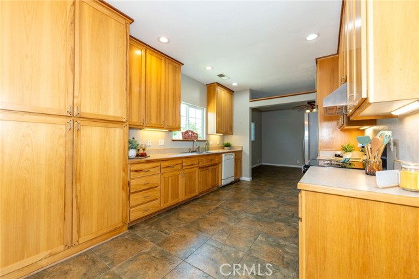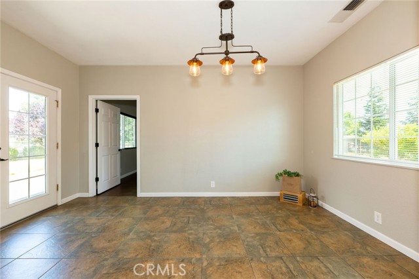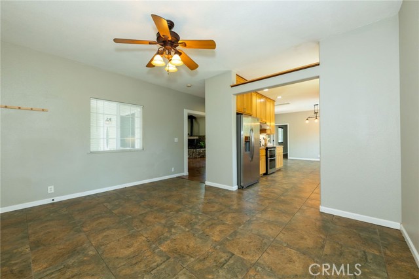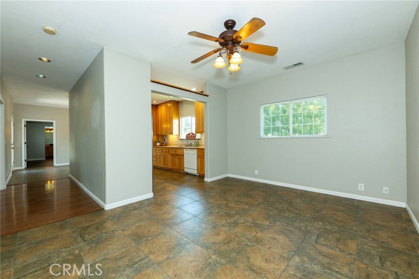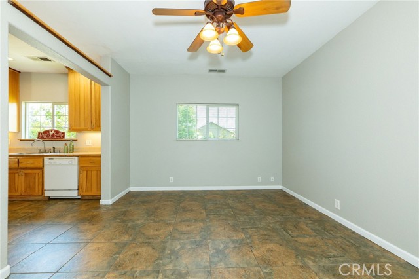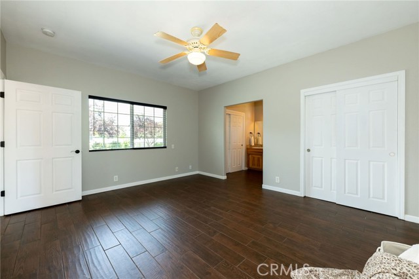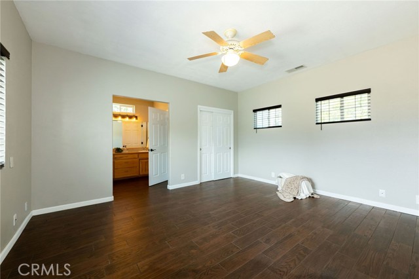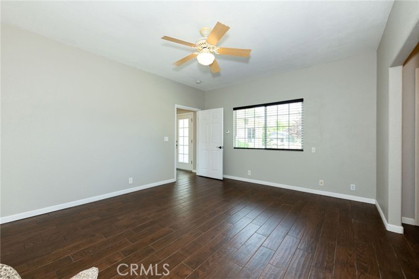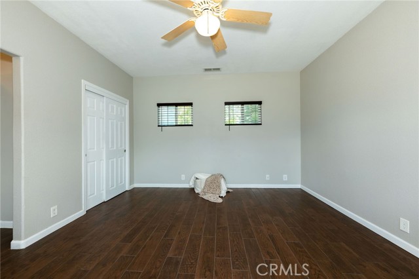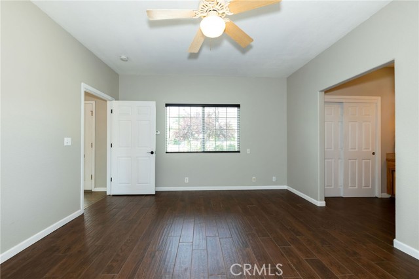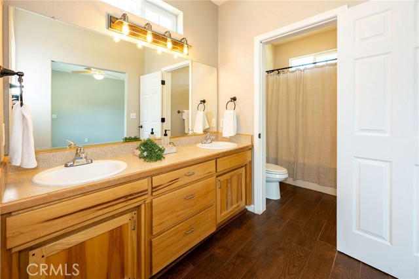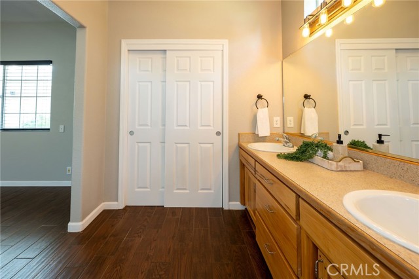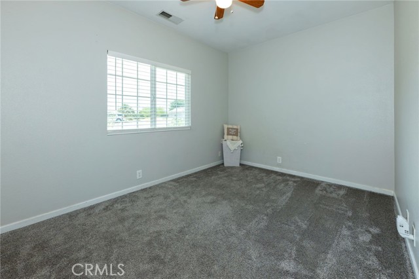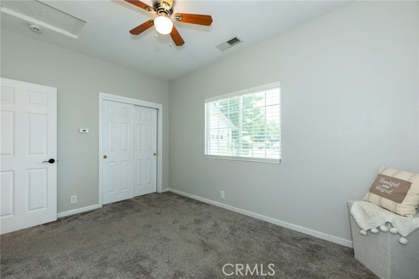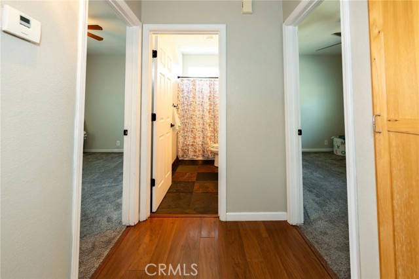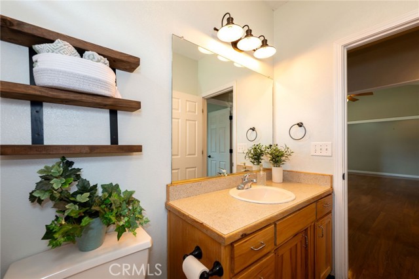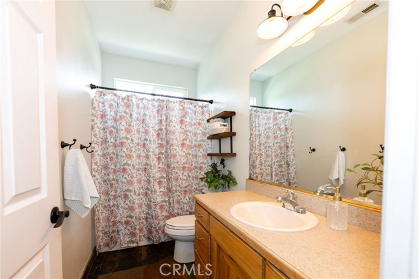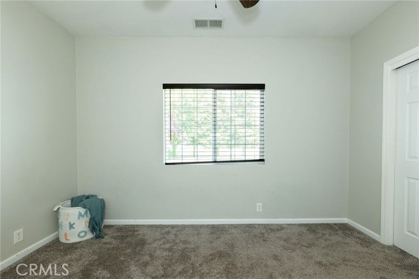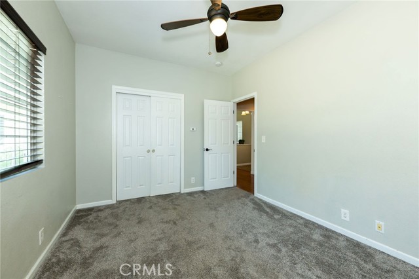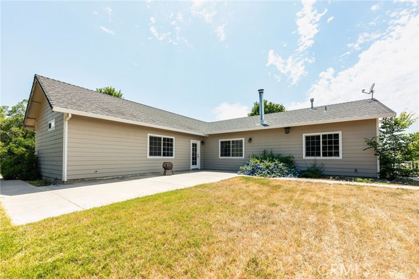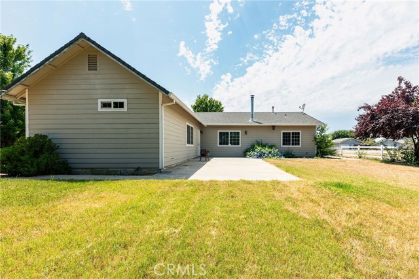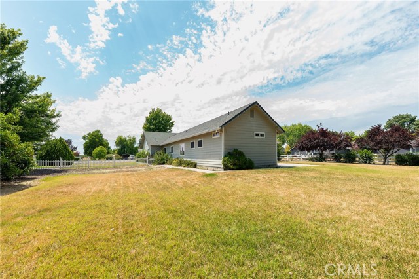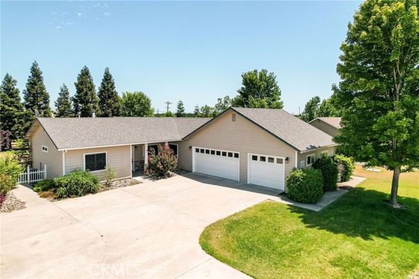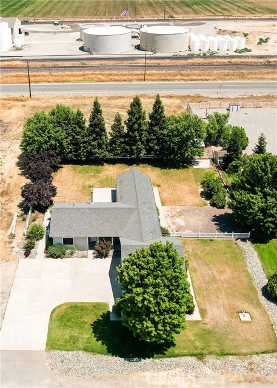Contact Xavier Gomez
Schedule A Showing
814 Main Street, Artois, CA 95913
Priced at Only: $499,999
For more Information Call
Mobile: 714.478.6676
Address: 814 Main Street, Artois, CA 95913
Property Photos
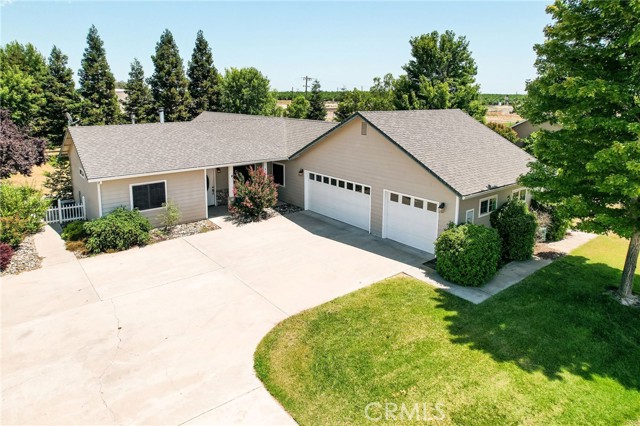
Property Location and Similar Properties
- MLS#: SN25148280 ( Single Family Residence )
- Street Address: 814 Main Street
- Viewed: 5
- Price: $499,999
- Price sqft: $306
- Waterfront: Yes
- Wateraccess: Yes
- Year Built: 2005
- Bldg sqft: 1632
- Bedrooms: 3
- Total Baths: 2
- Full Baths: 2
- Garage / Parking Spaces: 7
- Days On Market: 17
- Additional Information
- County: GLENN
- City: Artois
- Zipcode: 95913
- District: Willows Unified
- Provided by: EXP Realty of Northern California, Inc.
- Contact: Becky Becky

- DMCA Notice
-
DescriptionWelcome to your perfect sized ranchettewhere comfort, space, and charm come together. This 1,632 sq ft home with a 3 car garage is nestled on just under an acre in a peaceful neighborhood of well kept homes. The front and back yards offer plenty of room to relax, entertain, or let the kids and pets roam (currently greening up). Whether youre dreaming of a garden, a shop, or space for animals, the separate back area is full of possibility. A unique highlight of this property is its layoutit stretches from Main Street through to Front Street, offering flexible access, extra privacy, and endless potential. You'll also appreciate the large driveway, and a side driveway perfect for RV parking or additional vehicles. Step inside to find a warm and welcoming interior, where a centrally located woodstove offers cozy warmth during the cooler months. The generous kitchen is a true gathering space, featuring an abundance of hickory cabinets, plus wall pantry, and plenty of room for multiple cooks. Its ideally situated between the family room and dining room, making it the heart of the home. The split floor plan offers ideal privacy, with the primary suite tucked away on one side of the home. The suite features dual closets, a bathroom with two sinks, and a separate tub/shower roomplus convenient access to the back patio. Two additional bedrooms and a guest bathroom are located on the opposite side for family or guests. Durable laminate and tile flooring run through the main living areas, with carpet in two of the bedrooms. This property offers the perfect blend of function, flexibility, and charmready to welcome you home. Sq Ft, lot size & year built taken from county assessors records, buyer to satisfy this and all information & condition to their satisfaction
Features
Appliances
- Dishwasher
- Electric Range
- Disposal
- Range Hood
- Water Line to Refrigerator
Architectural Style
- Traditional
Assessments
- Unknown
Association Fee
- 0.00
Commoninterest
- None
Common Walls
- No Common Walls
Construction Materials
- Concrete
- Frame
- HardiPlank Type
Cooling
- Central Air
Country
- US
Direction Faces
- West
Door Features
- Panel Doors
Eating Area
- Dining Room
Electric
- 220 Volts in Garage
Entry Location
- Front
Exclusions
- Refrigerator not working
Fencing
- Livestock
- Vinyl
Fireplace Features
- None
Flooring
- Laminate
- Tile
Foundation Details
- Slab
Garage Spaces
- 3.00
Heating
- Central
- Wood Stove
Inclusions
- Stove
- Dishwasher
Interior Features
- Ceiling Fan(s)
- Recessed Lighting
Laundry Features
- Electric Dryer Hookup
- In Garage
Levels
- One
Living Area Source
- Assessor
Lockboxtype
- SentriLock
Lot Features
- 0-1 Unit/Acre
- Back Yard
- Front Yard
- Lawn
- Rectangular Lot
- Pasture
- Sprinkler System
- Sprinklers In Front
- Sprinklers In Rear
- Sprinklers On Side
- Sprinklers Timer
Parcel Number
- 020350007000
Parking Features
- Driveway
- Garage
- Garage - Three Door
- Garage Door Opener
- RV Access/Parking
Patio And Porch Features
- Patio
- Front Porch
Pool Features
- None
Postalcodeplus4
- 0249
Property Type
- Single Family Residence
Road Frontage Type
- City Street
Road Surface Type
- Paved
Roof
- Common Roof
School District
- Willows Unified
Sewer
- Septic Type Unknown
Spa Features
- None
Uncovered Spaces
- 4.00
Utilities
- Electricity Connected
- Natural Gas Connected
- Phone Available
- Water Connected
View
- Neighborhood
Water Source
- Well
Window Features
- Double Pane Windows
Year Built
- 2005
Year Built Source
- Assessor

- Xavier Gomez, BrkrAssc,CDPE
- RE/MAX College Park Realty
- BRE 01736488
- Mobile: 714.478.6676
- Fax: 714.975.9953
- salesbyxavier@gmail.com



