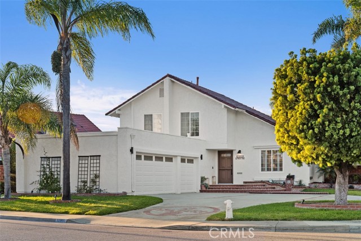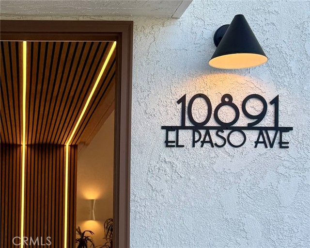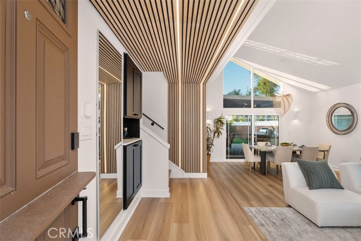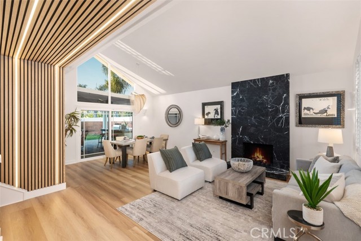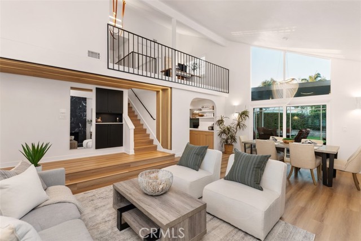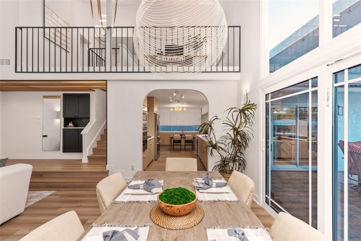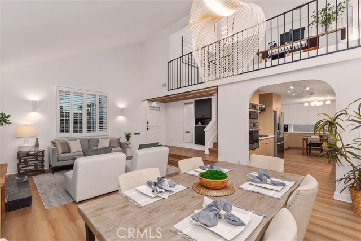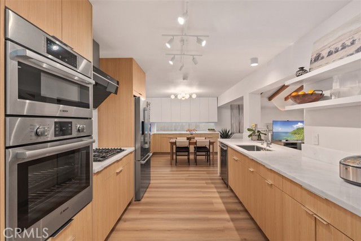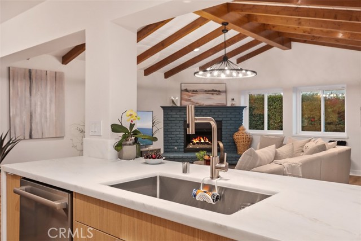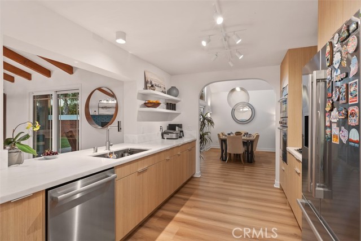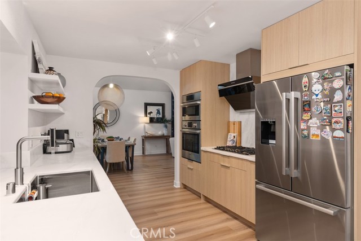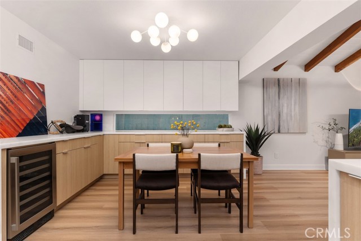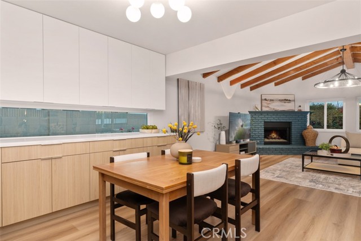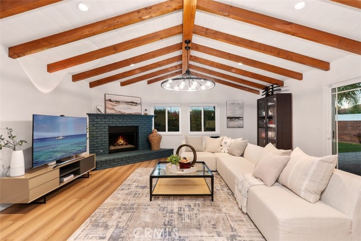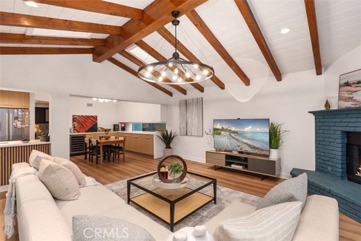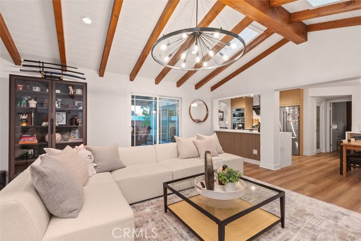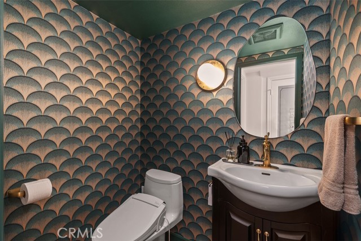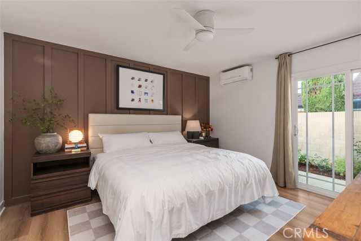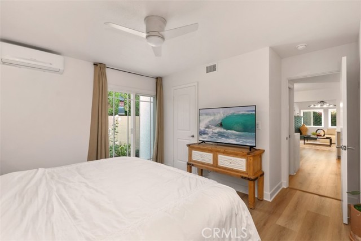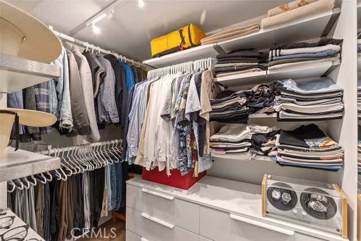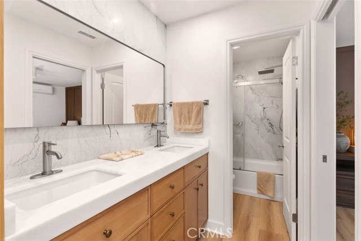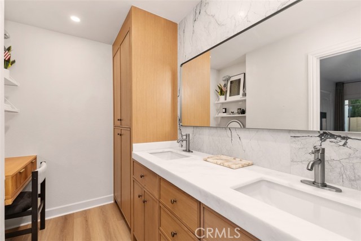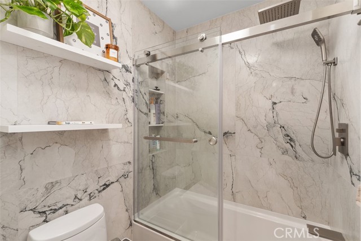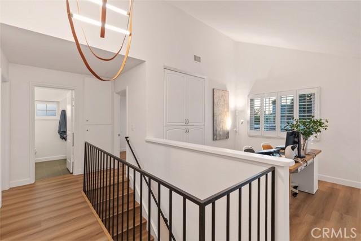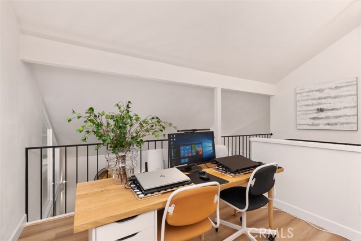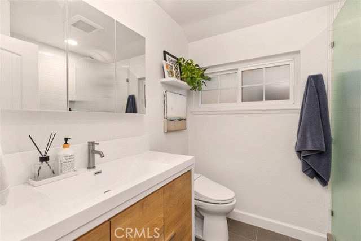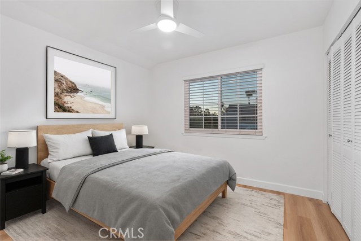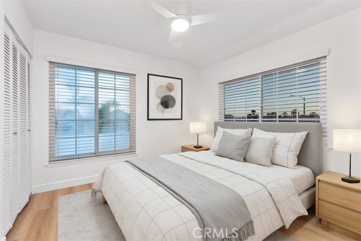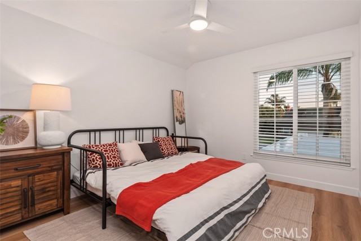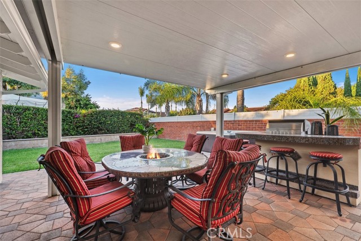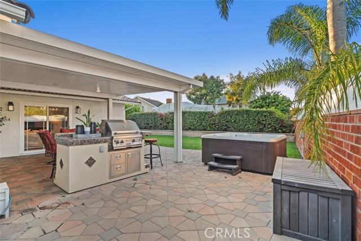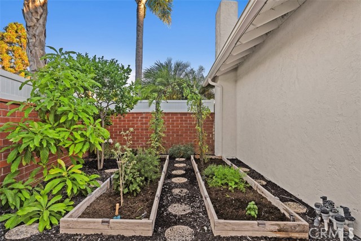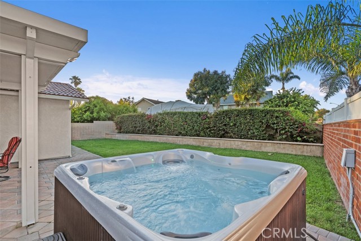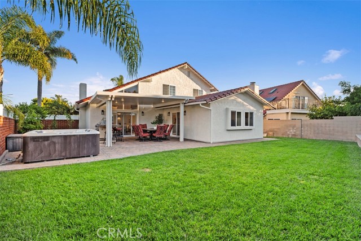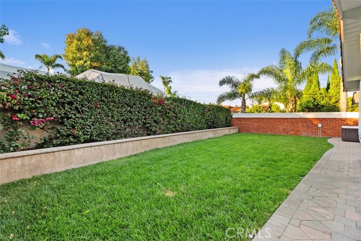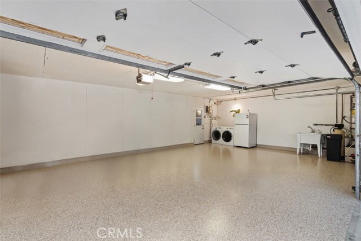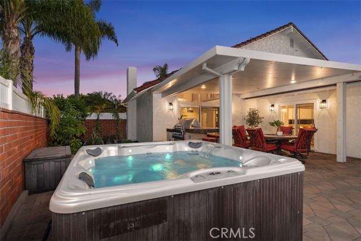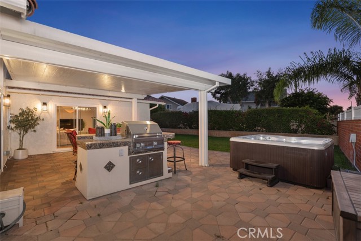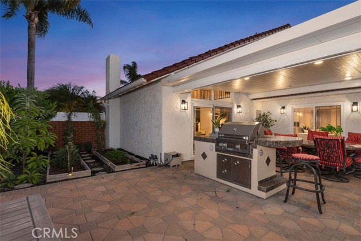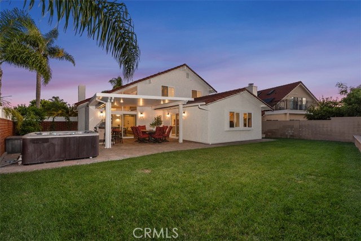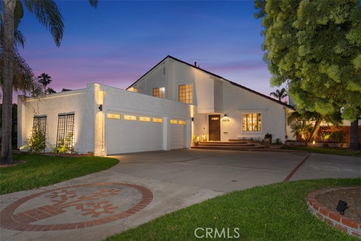Contact Xavier Gomez
Schedule A Showing
10891 El Paso Avenue, Fountain Valley, CA 92708
Priced at Only: $1,699,999
For more Information Call
Mobile: 714.478.6676
Address: 10891 El Paso Avenue, Fountain Valley, CA 92708
Property Photos
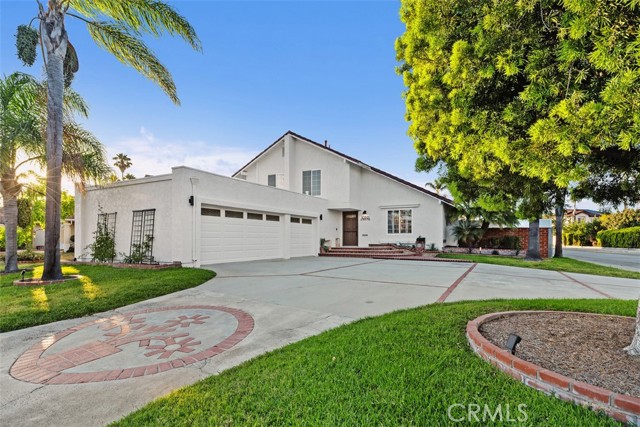
Property Location and Similar Properties
- MLS#: OC25151126 ( Single Family Residence )
- Street Address: 10891 El Paso Avenue
- Viewed: 1
- Price: $1,699,999
- Price sqft: $785
- Waterfront: Yes
- Wateraccess: Yes
- Year Built: 1968
- Bldg sqft: 2166
- Bedrooms: 4
- Total Baths: 3
- Full Baths: 2
- 1/2 Baths: 1
- Garage / Parking Spaces: 3
- Days On Market: 5
- Additional Information
- County: ORANGE
- City: Fountain Valley
- Zipcode: 92708
- Subdivision: Green Valley Parkside (gvps)
- District: Fountain Valley
- Middle School: MASUDA
- High School: FOUVAL
- Provided by: First Team Real Estate
- Contact: Khang Khang

- DMCA Notice
-
DescriptionExperience elevated living in this fully upgraded, corner lot residence located in the prestigious Green Valley community of Fountain Valley. This elegant two story home offers approx. 2,166 sq ft of stylish living space, featuring 4 spacious bedrooms (including a main level primary suite), 3 crafted bathrooms, and a 3 car garage with epoxy flooring. A striking circular driveway accommodates up to six vehicles, setting the stage for effortless entertaining. Designer Paints cover both inside and outside the home. Step inside through a charming Dutch door to a light filled open layout with custom LED wood paneling and luxury vinyl flooring throughout. The living room impresses with a bold black marble fireplace, while the fully remodeled chefs kitchen showcases a suite of Bosch appliances, Namibia natural stone countertops, and a rare backsplash window framed by custom cabinetry. The adjacent family room is expansive and warm, highlighted by dramatic wood beamed ceilings and a cozy custom fireplace. Hidden by the kitchen is the dreamy yet dramatic powder room that will surely leave one in awe. Upstairs, a versatile loft provides the perfect home office or reading nook, complemented by three generous bedrooms and a full bath with modern finishes. The primary suite downstairs is a private retreat with a resort inspired ensuite, including custom vanity with matching stones, walk in closet, and sliding glass doors that lead to a peaceful and well maintained side yard. Designed for year round enjoyment, the backyard oasis features an oversized covered patio with recessed lighting, built in gas BBQ, custom pavers, granite fire pit table, and a Jacuzzi spa. Mature trees, a vegetable garden, vinyl fencing, and ambient lighting create a serene, private escape. The HOA offers 3 pools, 2 club houses, and a surrounding green belt, presenting the perfect habitat for outdoor living and enjoyment. Walking distance to Mile Square Park, great schools, and conveniently located near main streets, freeways, and many other amenities. Imagine living in the perfect home, and in a city that is "A Nice Place To Live".
Features
Accessibility Features
- 32 Inch Or More Wide Doors
Appliances
- Barbecue
- Dishwasher
- Freezer
- Disposal
- Gas Oven
- Gas Range
- Ice Maker
- Microwave
- Range Hood
- Refrigerator
- Vented Exhaust Fan
- Water Line to Refrigerator
- Water Softener
Architectural Style
- Traditional
Assessments
- None
Association Amenities
- Pool
- Spa/Hot Tub
- Clubhouse
Association Fee
- 82.00
Association Fee Frequency
- Monthly
Below Grade Finished Area
- 0.00
Carport Spaces
- 0.00
Commoninterest
- None
Common Walls
- No Common Walls
Cooling
- Central Air
- High Efficiency
- Wall/Window Unit(s)
- Whole House Fan
Country
- US
Direction Faces
- South
Door Features
- Sliding Doors
Eating Area
- Dining Room
- In Kitchen
- In Living Room
Electric
- Standard
Entry Location
- Front Door
- South Facing
Fencing
- Brick
Fireplace Features
- Family Room
- Living Room
- Gas
- Fire Pit
Flooring
- Vinyl
Foundation Details
- Slab
Garage Spaces
- 3.00
Heating
- Central
- Fireplace(s)
- Forced Air
- Natural Gas
High School
- FOUVAL
Highschool
- Fountain Valley
Inclusions
- Washer
- dryer
- kitchen appliances
- garage wooden workstation
- built-in furniture
- all patio furniture
- outdoor potted plants. All other items are negotiable including staging.
Interior Features
- Beamed Ceilings
- Built-in Features
- Cathedral Ceiling(s)
- Ceiling Fan(s)
- Furnished
- Open Floorplan
- Stone Counters
- Track Lighting
- Wood Product Walls
Laundry Features
- Dryer Included
- Gas Dryer Hookup
- In Garage
- Washer Hookup
- Washer Included
Levels
- Two
Living Area Source
- Assessor
Lockboxtype
- Combo
Lot Dimensions Source
- Assessor
Lot Features
- Back Yard
- Corner Lot
- Front Yard
- Garden
- Greenbelt
- Landscaped
- Lawn
- Sprinkler System
- Sprinklers Drip System
- Sprinklers In Front
- Sprinklers In Rear
- Sprinklers Timer
Middle School
- MASUDA
Middleorjuniorschool
- Masuda
Parcel Number
- 16936401
Parking Features
- Direct Garage Access
- Driveway
- Garage
- Garage Faces Front
- Garage - Three Door
- Garage Door Opener
Patio And Porch Features
- Covered
- Patio
Pool Features
- None
Postalcodeplus4
- 3911
Property Type
- Single Family Residence
Property Condition
- Turnkey
- Updated/Remodeled
Road Frontage Type
- City Street
Road Surface Type
- Paved
Roof
- Spanish Tile
School District
- Fountain Valley
Security Features
- Carbon Monoxide Detector(s)
- Fire and Smoke Detection System
- Security Lights
Sewer
- Public Sewer
Spa Features
- Private
- Above Ground
- Heated
Subdivision Name Other
- Green Valley Parkside (GVPS)
Uncovered Spaces
- 0.00
Utilities
- Electricity Connected
- Natural Gas Connected
- Sewer Connected
- Water Connected
View
- None
Water Source
- Public
Window Features
- Double Pane Windows
- Drapes
Year Built
- 1968
Year Built Source
- Assessor

- Xavier Gomez, BrkrAssc,CDPE
- RE/MAX College Park Realty
- BRE 01736488
- Mobile: 714.478.6676
- Fax: 714.975.9953
- salesbyxavier@gmail.com



