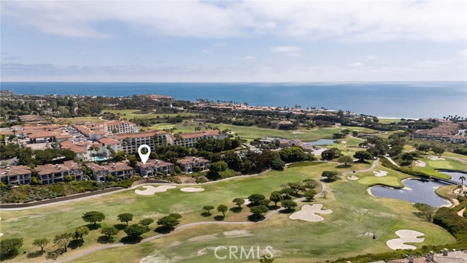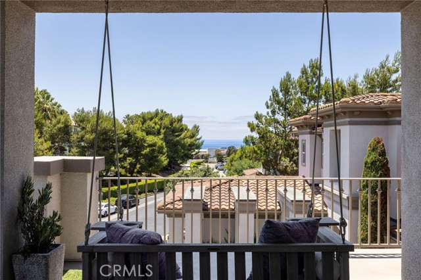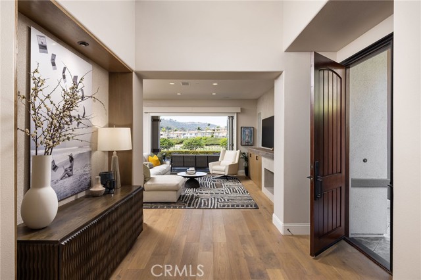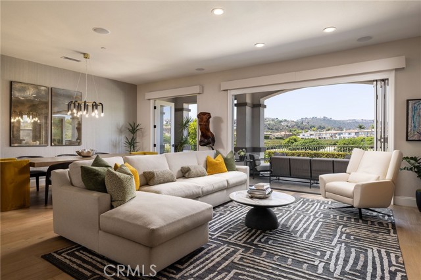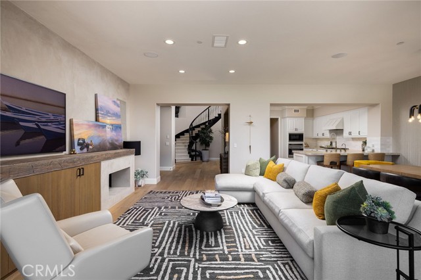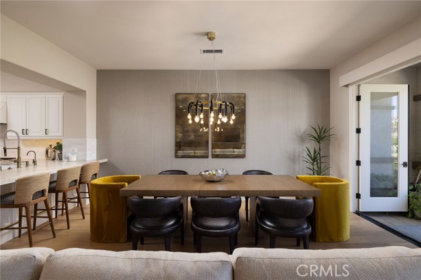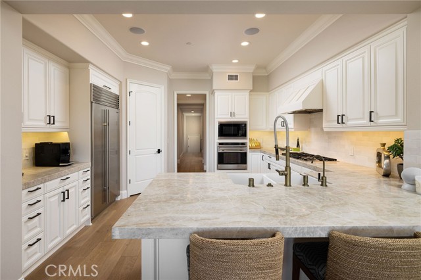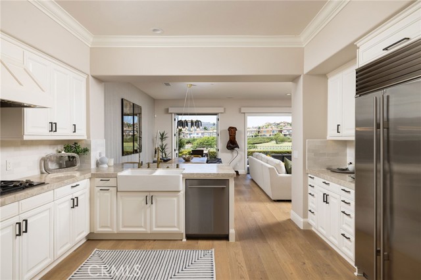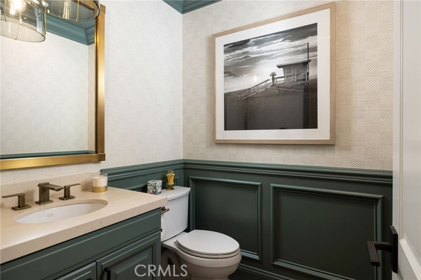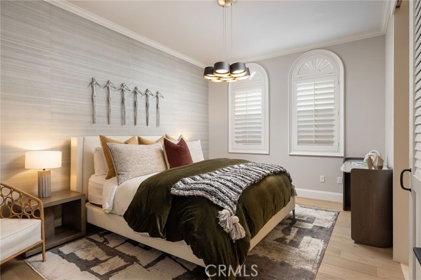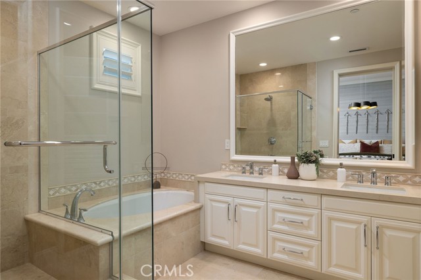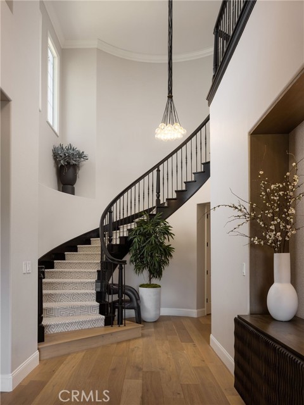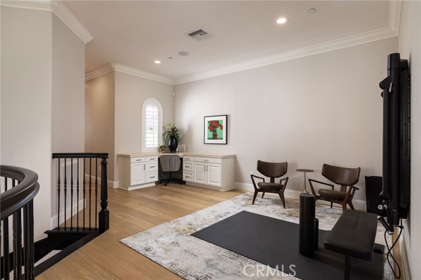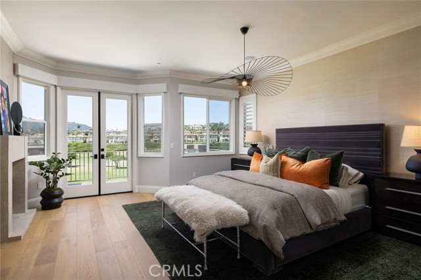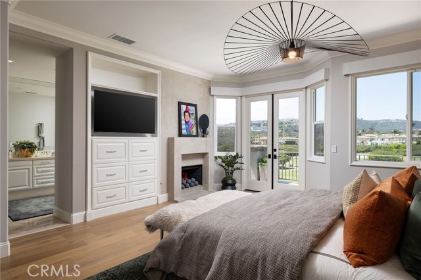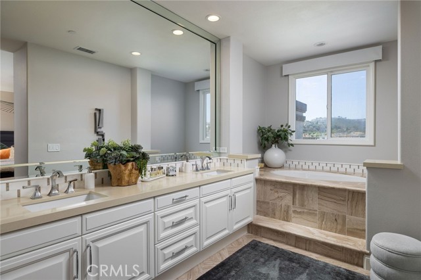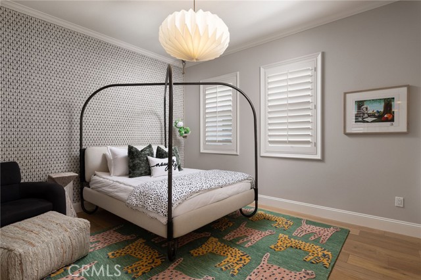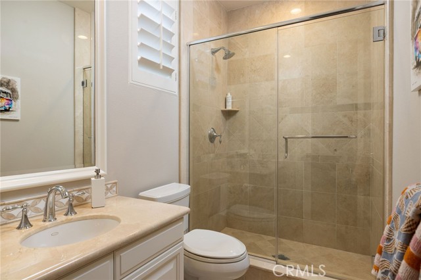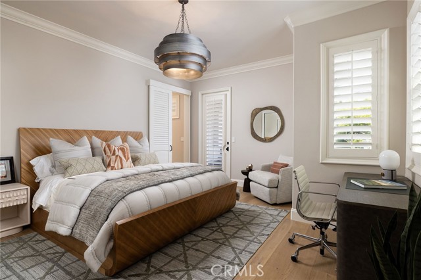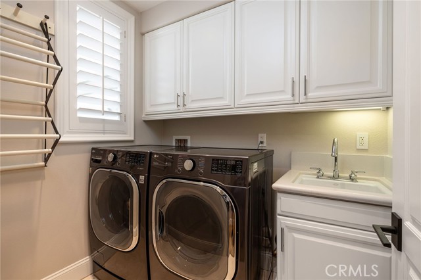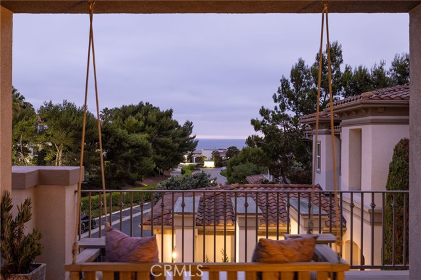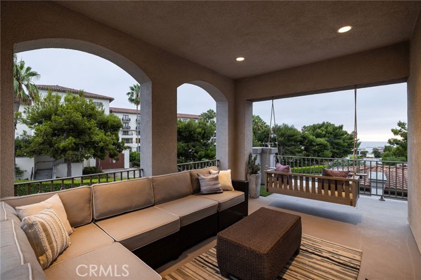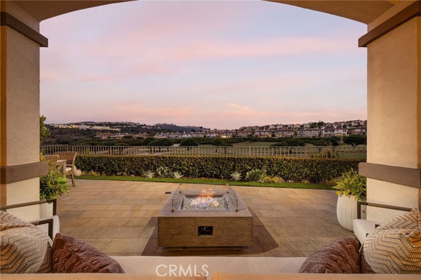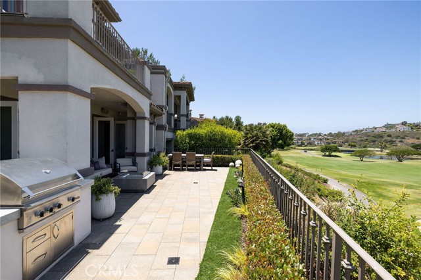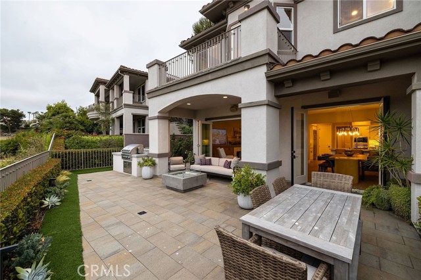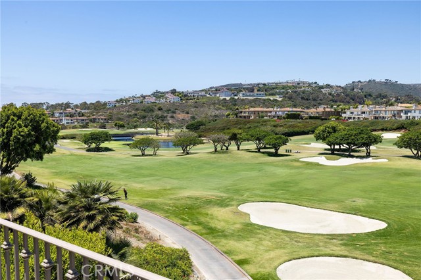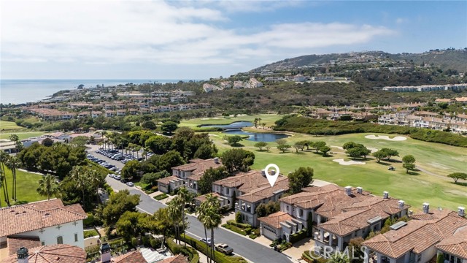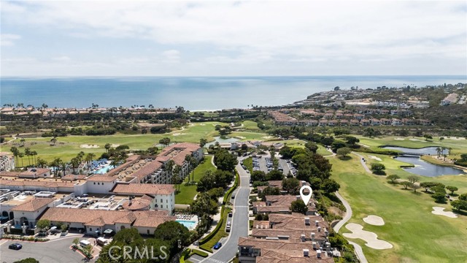Contact Xavier Gomez
Schedule A Showing
26 Monarch Beach Resort, Dana Point, CA 92629
Priced at Only: $5,650,000
For more Information Call
Mobile: 714.478.6676
Address: 26 Monarch Beach Resort, Dana Point, CA 92629
Property Photos
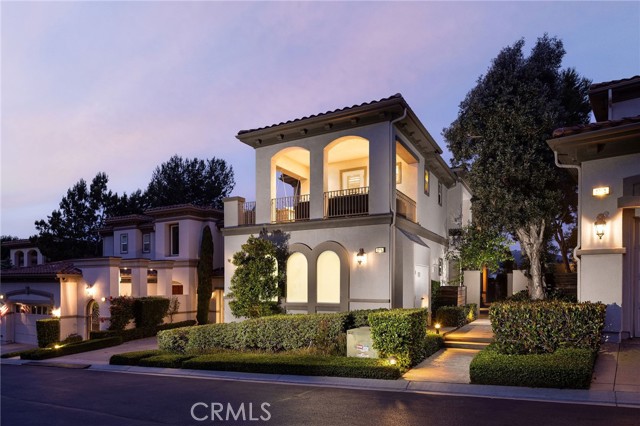
Property Location and Similar Properties
- MLS#: OC25150655 ( Condominium )
- Street Address: 26 Monarch Beach Resort
- Viewed: 1
- Price: $5,650,000
- Price sqft: $1,722
- Waterfront: No
- Year Built: 2006
- Bldg sqft: 3282
- Bedrooms: 4
- Total Baths: 5
- Full Baths: 2
- 1/2 Baths: 1
- Garage / Parking Spaces: 2
- Days On Market: 2
- Additional Information
- County: ORANGE
- City: Dana Point
- Zipcode: 92629
- Subdivision: Sea Villas @ St.regis (seav)
- Building: Sea Villas @ St.regis (seav)
- District: Capistrano Unified
- Elementary School: JOHMAL
- Middle School: MARFOR
- High School: DANHIL
- Provided by: Douglas Elliman of California
- Contact: Bradley Bradley

- DMCA Notice
-
DescriptionLocated within the Sea Villas at Monarch Beach, an intimate collection of just 18 luxury residences adjacent to the Waldorf Astoria Resort with exclusive member privileges, this property elevates coastal living to an art form. Perched above the Monarch Beach Golf Links, fairway and ocean breezes are your backdrop to an extraordinary lifestyle. Arrive to a deep two car attached garage with high ceilings and ample guest parking nearby. Grand double doors reveal a dramatic two story foyer, where graceful curving stairs beckon to private quarters above. With interior proportions spanning 3,282 sq ft, the home includes comfortable accomodations of 4 bedrooms and 4.5 baths, including a main level suite. Priceless golf course views frame open living areas that flow effortlessly onto patios through vast bi fold doors. The family room features a fireplace with built ins and a single piece, solid wood mantle. The chef's kitchen showcases exceptional craftsmanship with top appliances, bar seating, and seamless access to the indoor outdoor entertaining spaces. Additional conveniences include a butlers pantry with wine fridge, dedicated laundry, zoned HVAC with remote operation, and Sonos audio systems inside and out. Upstairs, a loft area with built in desk provides a versatile workspace or retreat. The primary suite hosts a private fireplace and balcony overlooking the golf course, built ins with refrigerator drawers, blackout shades, and a custom walk in closet with secure bolted safe. Its spa inspired bath invites relaxation with a decadent soaking tub and shower. An ocean view balcony is located off one of two additional upstairs bedrooms, each tucked privately down the hall with designer finishes, lighting, and ensuite baths. Designed for effortless entertaining, the homes outdoor areas are highlighted by patios with a fire table, built in BBQ with bar seating, surround sound, and sweeping golf course views. As a Waldorf Astoria member, access exclusive resort amenities including the members only lounge, fitness center, pools, preferential pricing for dining and spa treatments, and shuttle service to the beach and concerts. This is the pinnacle of coastal sophistication and championship golf living in one of Orange County's most coveted addresses.
Features
Accessibility Features
- None
Appliances
- Barbecue
- Built-In Range
- Convection Oven
- Dishwasher
- Freezer
- Disposal
- Gas Cooktop
- Ice Maker
- Microwave
- Refrigerator
- Self Cleaning Oven
- Tankless Water Heater
- Vented Exhaust Fan
- Water Heater
Assessments
- Special Assessments
Association Amenities
- Pool
- Spa/Hot Tub
- Fire Pit
- Biking Trails
- Hiking Trails
- Gym/Ex Room
- Management
- Maintenance Front Yard
Association Fee
- 931.00
Association Fee Frequency
- Monthly
Commoninterest
- Condominium
Common Walls
- 2+ Common Walls
Construction Materials
- Stucco
Cooling
- Central Air
- Zoned
Country
- US
Door Features
- Double Door Entry
- Mirror Closet Door(s)
- Sliding Doors
Eating Area
- Area
- Breakfast Counter / Bar
- Dining Room
- In Kitchen
Electric
- 220 Volts in Laundry
Elementary School
- JOHMAL
Elementaryschool
- John Malcom
Fencing
- Stucco Wall
- Wrought Iron
Fireplace Features
- Living Room
- Primary Bedroom
- Outside
- Patio
- Gas
Flooring
- Carpet
- Wood
Foundation Details
- Slab
Garage Spaces
- 2.00
Heating
- Central
- Zoned
High School
- DANHIL
Highschool
- Dana Hills
Inclusions
- Refrigerators
- washer
- dryer
Interior Features
- Balcony
- Built-in Features
- Copper Plumbing Partial
- Dry Bar
- High Ceilings
- Home Automation System
- Living Room Deck Attached
- Pantry
- Recessed Lighting
- Stone Counters
- Wired for Sound
Laundry Features
- Dryer Included
- Gas & Electric Dryer Hookup
- Individual Room
- Inside
- Washer Hookup
- Washer Included
Levels
- Two
Living Area Source
- Assessor
Lockboxtype
- None
- Call Listing Office
Lot Features
- Back Yard
- Near Public Transit
Middle School
- MARFOR2
Middleorjuniorschool
- Marco Forester
Parcel Number
- 93290069
Parking Features
- Direct Garage Access
- Garage Faces Side
- Garage - Single Door
- Garage Door Opener
- Street
Patio And Porch Features
- Covered
- Deck
- Enclosed
- Patio
Pool Features
- Association
Postalcodeplus4
- 4084
Property Type
- Condominium
Property Condition
- Turnkey
- Updated/Remodeled
Road Frontage Type
- City Street
Road Surface Type
- Paved
Roof
- Concrete
- Tile
School District
- Capistrano Unified
Security Features
- Carbon Monoxide Detector(s)
- Smoke Detector(s)
Sewer
- Public Sewer
Spa Features
- Association
Subdivision Name Other
- Sea Villas @ St.Regis (SEAV)
Utilities
- Cable Available
- Electricity Available
- Electricity Connected
- Natural Gas Available
- Natural Gas Connected
- Phone Available
- Sewer Available
- Sewer Connected
- Water Available
- Water Connected
View
- City Lights
- Golf Course
- Neighborhood
- Ocean
- Water
Virtual Tour Url
- https://vimeo.com/1099050692
Water Source
- Public
Window Features
- Blinds
- Plantation Shutters
- Screens
Year Built
- 2006
Year Built Source
- Estimated

- Xavier Gomez, BrkrAssc,CDPE
- RE/MAX College Park Realty
- BRE 01736488
- Mobile: 714.478.6676
- Fax: 714.975.9953
- salesbyxavier@gmail.com



