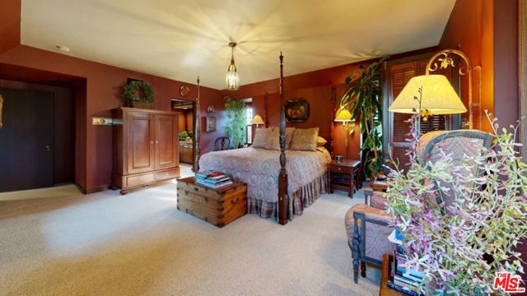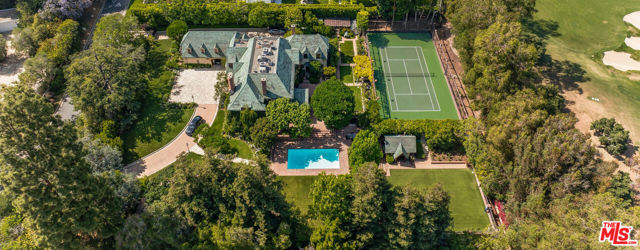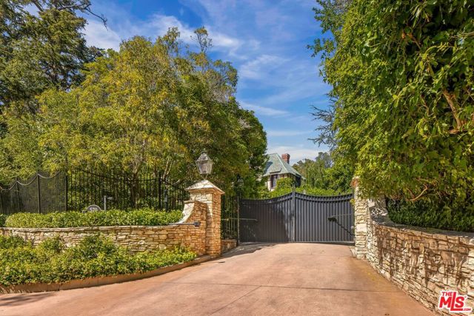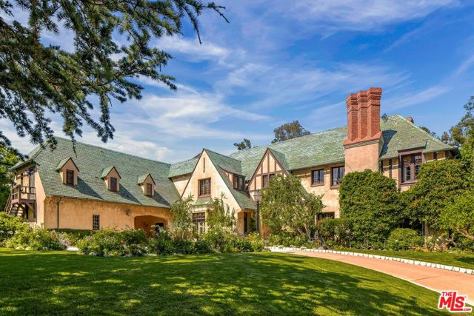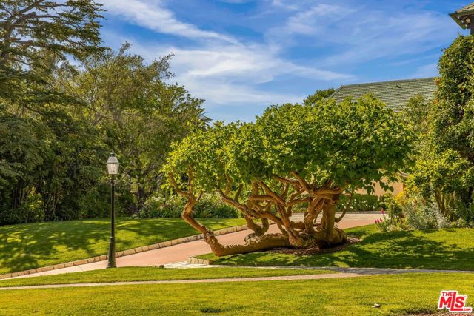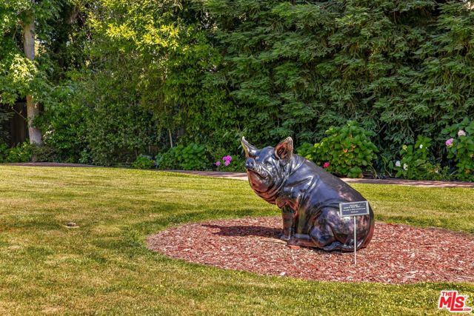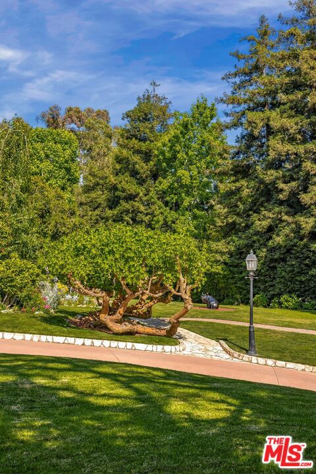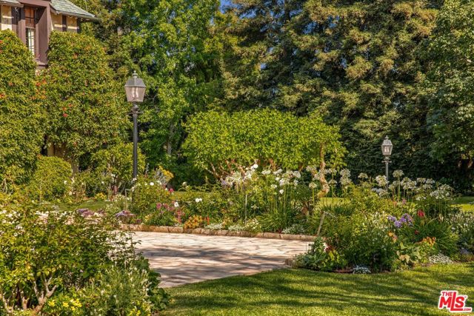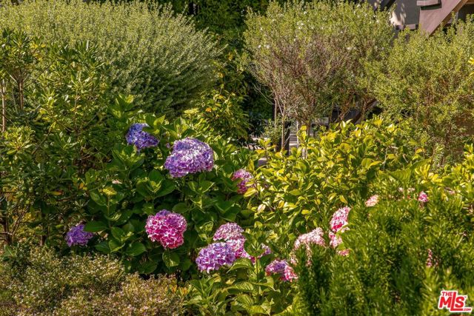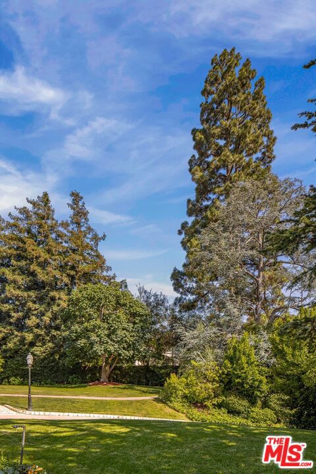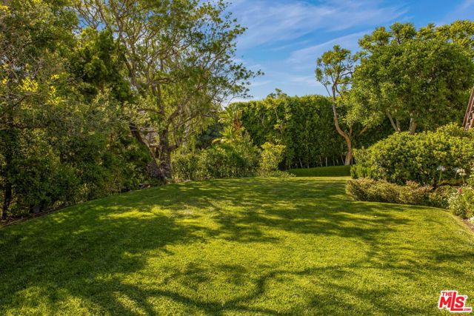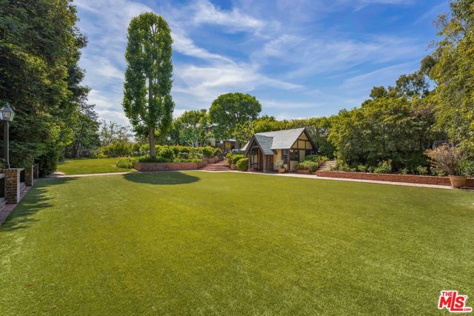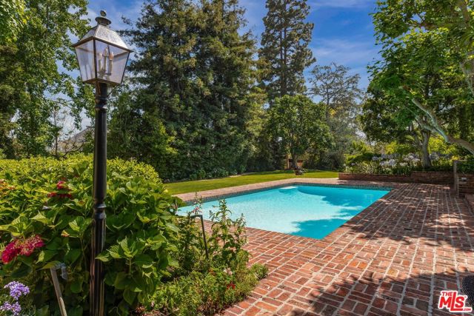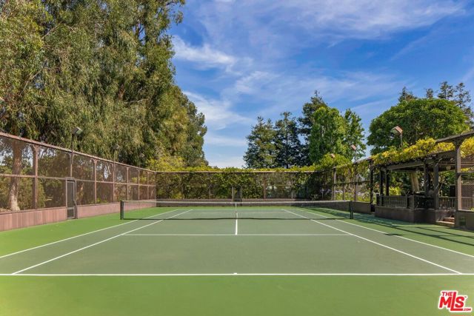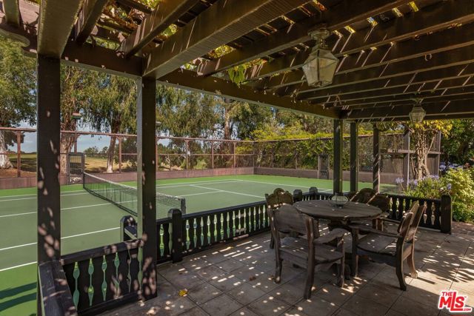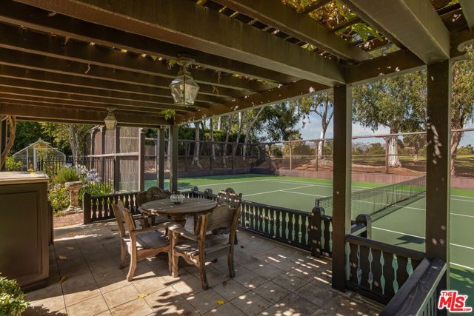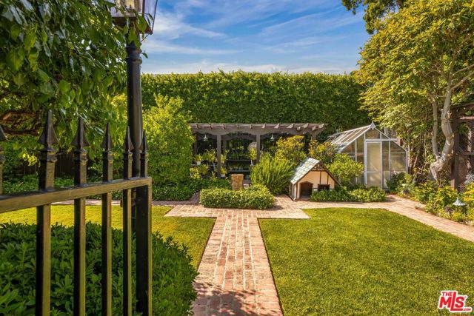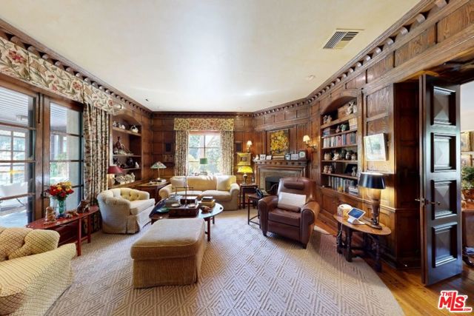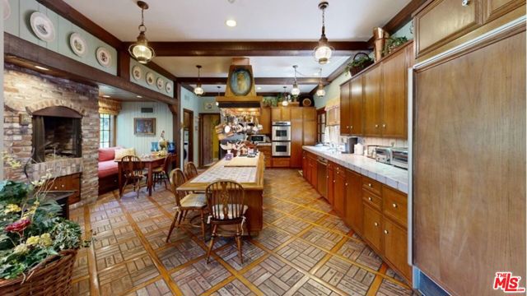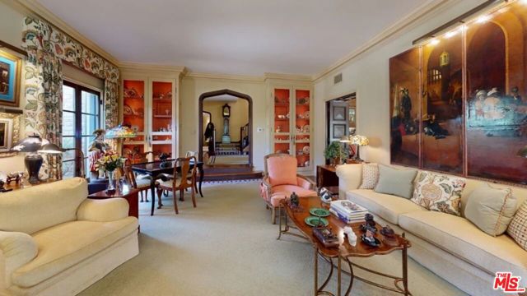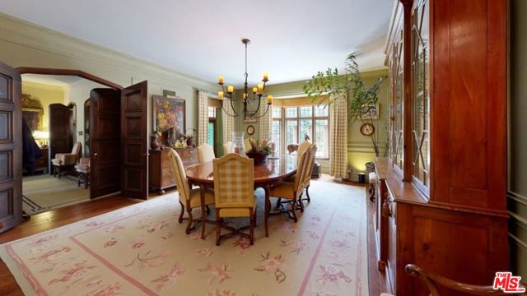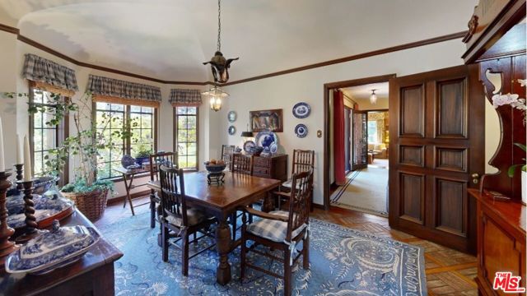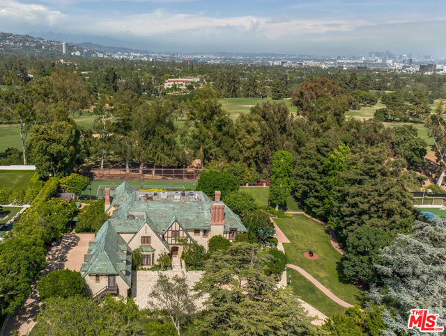Contact Xavier Gomez
Schedule A Showing
570 Mapleton Drive, Los Angeles, CA 90024
Priced at Only: $42,500,000
For more Information Call
Address: 570 Mapleton Drive, Los Angeles, CA 90024
Property Location and Similar Properties
- MLS#: 25556491 ( Single Family Residence )
- Street Address: 570 Mapleton Drive
- Viewed: 4
- Price: $42,500,000
- Price sqft: $5,431
- Waterfront: Yes
- Wateraccess: Yes
- Year Built: 1930
- Bldg sqft: 7826
- Bedrooms: 5
- Total Baths: 9
- Full Baths: 7
- 1/2 Baths: 2
- Garage / Parking Spaces: 5
- Days On Market: 232
- Acreage: 1.45 acres
- Additional Information
- County: LOS ANGELES
- City: Los Angeles
- Zipcode: 90024
- Provided by: Westside Estate Agency Inc.
- Contact: Stephen Stephen

- DMCA Notice
-
DescriptionLocated on one of the most desirable streets in all of Los Angeles, this estate is on an all useable 1.45 acres with 210 ft frontage on the 14th hole of the famed Los Angeles Country Club. The 1930's Country English home was remodeled in 1979 and is now available for sale for the first time in decades. The home is 7,826 sf ft and the property includes a sunny pool, huge lawns, and a N/S lighted tennis court bordering the country club. The property is totally private and gated with a circular drive and parking for many cars beyond the 4 garages. This is a once in a generation opportunity to either remodel an existing home or build a new dream "final" estate for the most sophisticated of buyer and in a neighborhood flush with 9 digit valued homes.
Features
Appliances
- Barbecue
- Dishwasher
- Disposal
- Refrigerator
- Vented Exhaust Fan
- Double Oven
- Gas Oven
- Range Hood
- Built-In
- Gas Range
- Oven
- Range
Common Walls
- No Common Walls
Construction Materials
- Brick
- Wood Siding
Cooling
- Central Air
Country
- US
Direction Faces
- West
Eating Area
- Country Kitchen
Entry Location
- Foyer
Fireplace Features
- Living Room
- Library
Flooring
- Carpet
- Wood
Foundation Details
- Raised
Heating
- Forced Air
- Central
Interior Features
- 2 Staircases
- Coffered Ceiling(s)
- Storage
- High Ceilings
- Living Room Balcony
- Bar
- Beamed Ceilings
- Chair Railings
- Crown Molding
- Stair Climber
Laundry Features
- Washer Included
- Dryer Included
- Inside
- Individual Room
Levels
- Two
Living Area Source
- Assessor
Lot Dimensions Source
- Assessor
Lot Features
- Landscaped
- Value In Land
- Rectangular Lot
- Front Yard
- Secluded
Parcel Number
- 4359013006
Parking Features
- Controlled Entrance
- Garage Door Opener
- Private
- Auto Driveway Gate
- Circular Driveway
- Concrete
- Gated
- Guest
- Porte-Cochere
Pool Features
- Filtered
- Gunite
- In Ground
- Heated
- Permits
- Private
Postalcodeplus4
- 1811
Property Type
- Single Family Residence
Property Condition
- Updated/Remodeled
Roof
- Slate
Security Features
- Fire and Smoke Detection System
- Automatic Gate
- Gated Community
- Smoke Detector(s)
- Carbon Monoxide Detector(s)
Sewer
- Sewer Paid
Spa Features
- Private
View
- Golf Course
- Trees/Woods
Virtual Tour Url
- https://discover.matterport.com/space/TtC5LQ7chbY
Water Source
- Public
Window Features
- Garden Window(s)
- Stained Glass
Year Built
- 1930
Zoning
- LARE40

- Xavier Gomez, BrkrAssc,CDPE
- RE/MAX College Park Realty
- BRE 01736488
- Fax: 714.975.9953
- Mobile: 714.478.6676
- salesbyxavier@gmail.com



