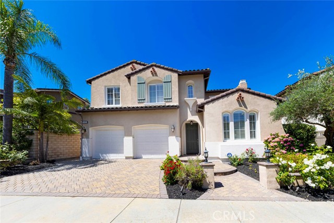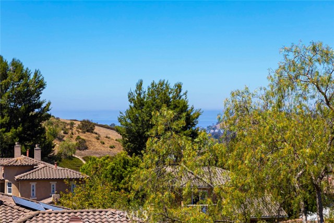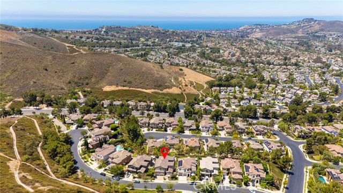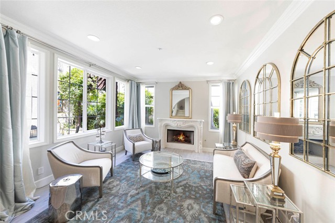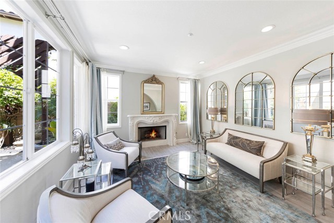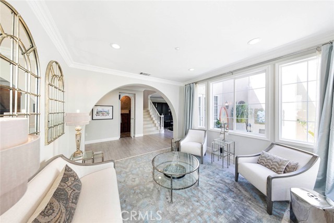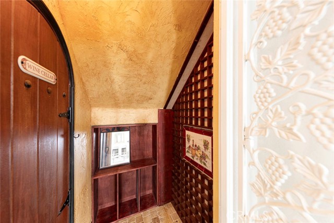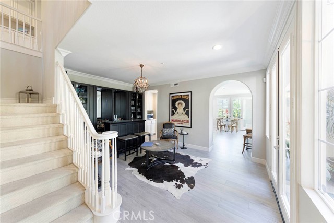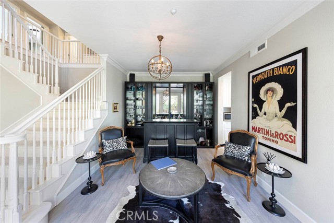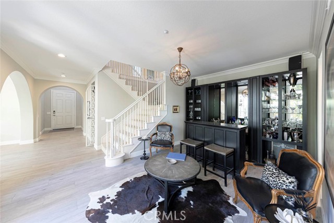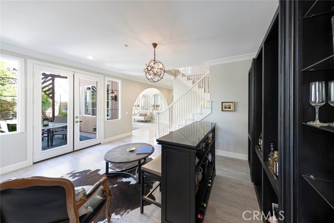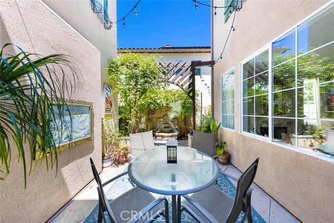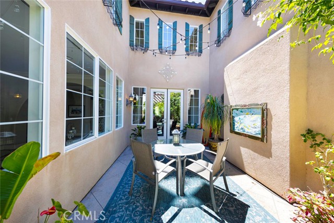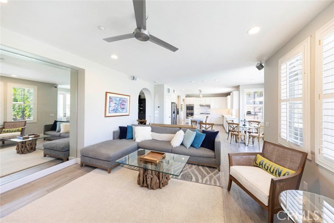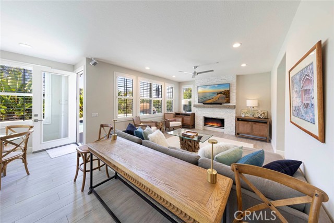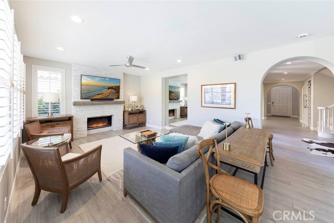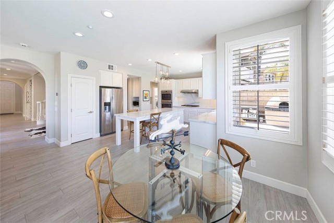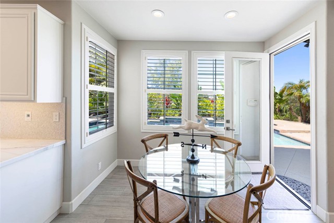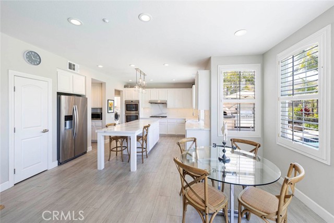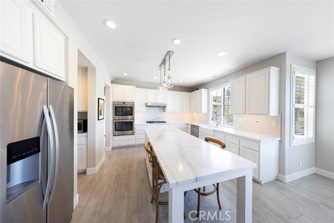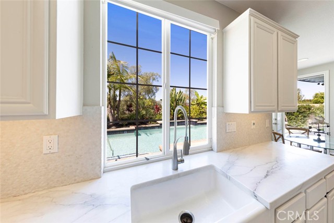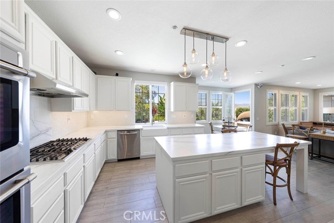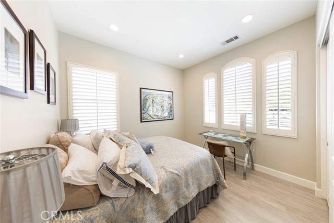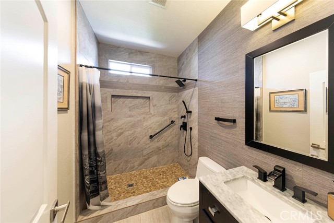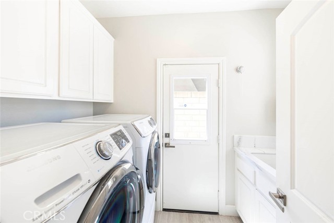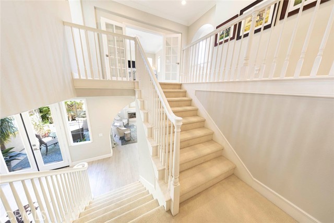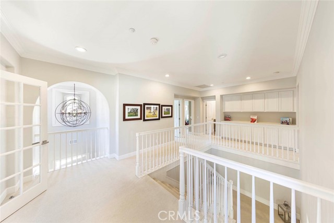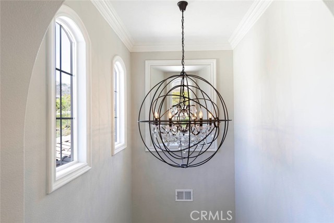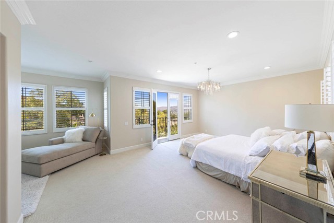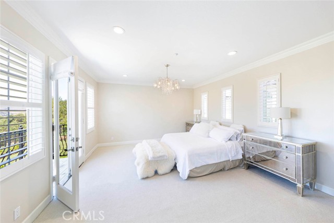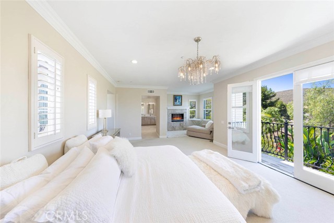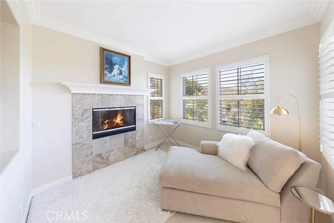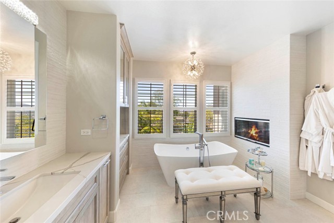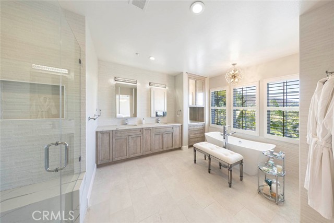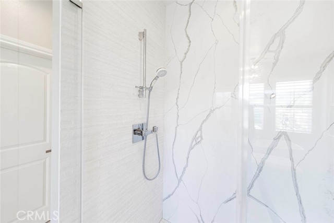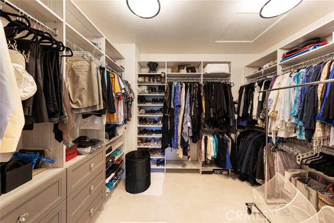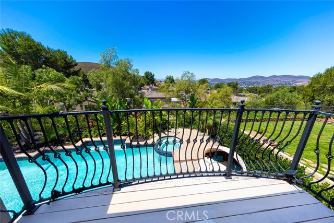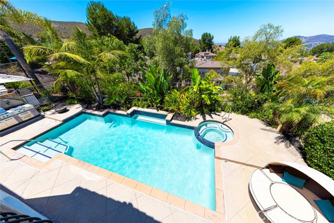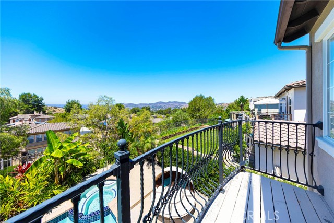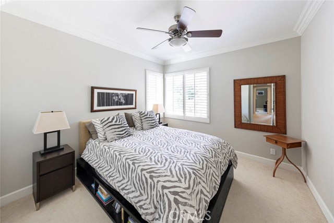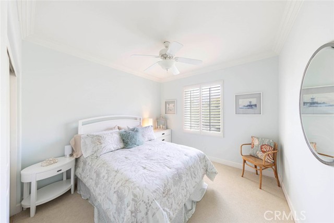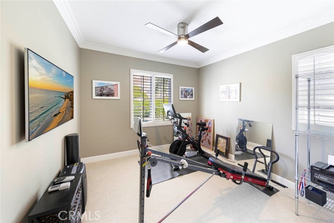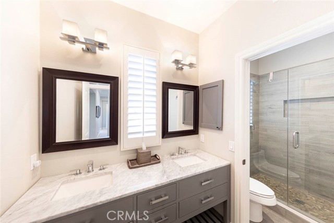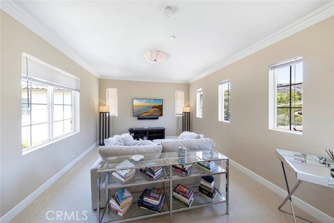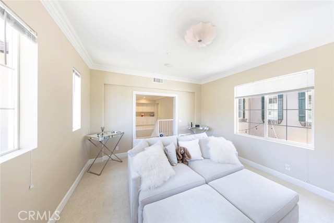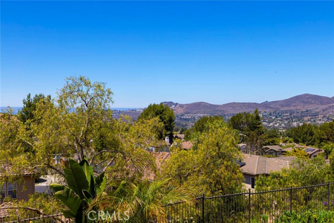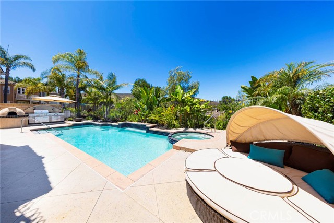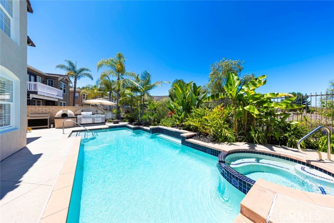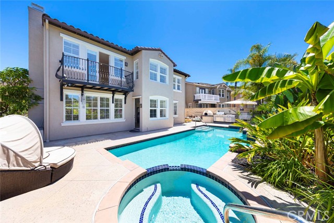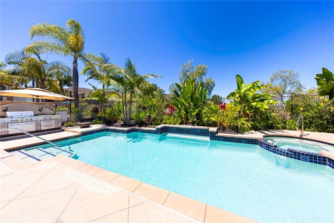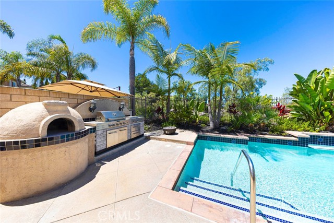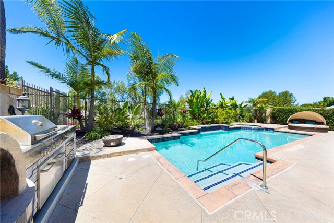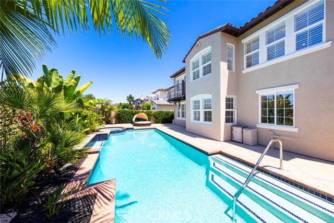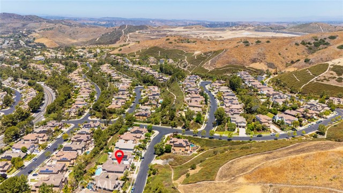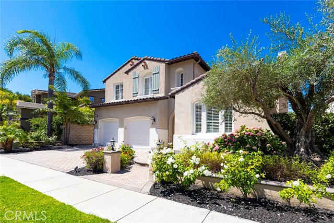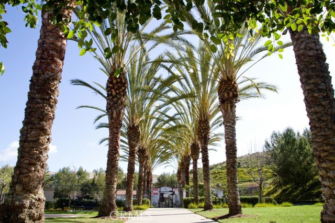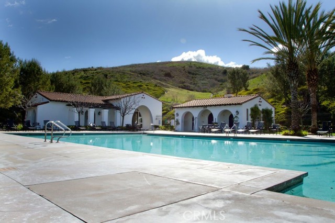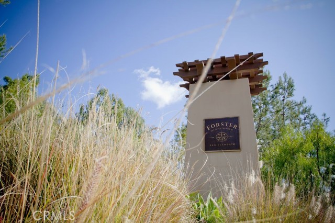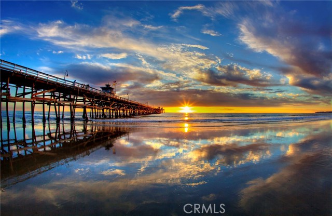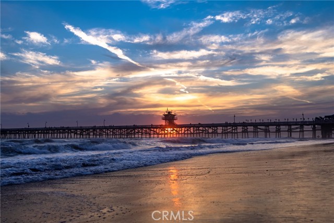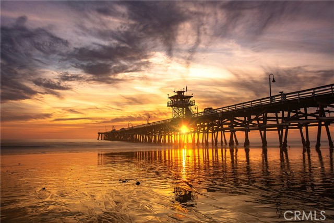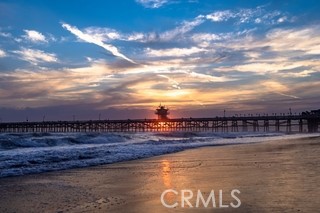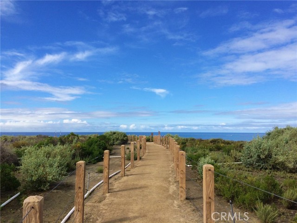Contact Xavier Gomez
Schedule A Showing
6409 Camino Ventosa, San Clemente, CA 92673
Priced at Only: $2,199,000
For more Information Call
Mobile: 714.478.6676
Address: 6409 Camino Ventosa, San Clemente, CA 92673
Property Photos
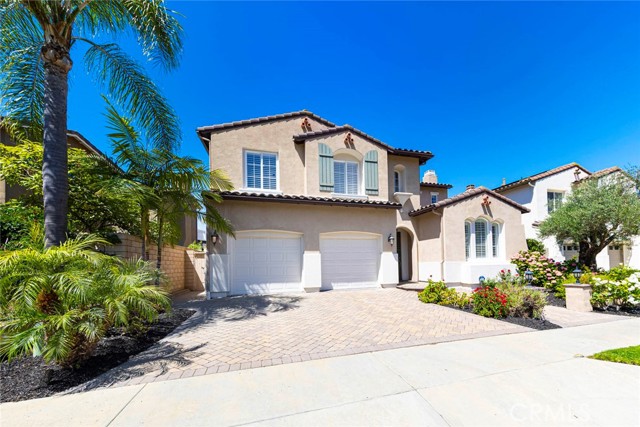
Property Location and Similar Properties
- MLS#: OC25150690 ( Single Family Residence )
- Street Address: 6409 Camino Ventosa
- Viewed: 6
- Price: $2,199,000
- Price sqft: $611
- Waterfront: Yes
- Wateraccess: Yes
- Year Built: 2001
- Bldg sqft: 3600
- Bedrooms: 5
- Total Baths: 3
- Full Baths: 3
- Garage / Parking Spaces: 3
- Days On Market: 79
- Additional Information
- County: ORANGE
- City: San Clemente
- Zipcode: 92673
- Subdivision: Compass Pointe (comp)
- District: Capistrano Unified
- Elementary School: TRUBEN
- Middle School: BERNIC
- High School: SANCLE
- Provided by: Re/Max Coastal Homes
- Contact: Sandra Sandra

- DMCA Notice
-
DescriptionExquisite Home on a Quiet Cul de Sac in Compass Pointe! Welcome to this stunning, meticulously upgraded residence tucked away on a quiet, single loaded cul de sac in the highly sought after Compass Pointe community. This tranquil, turnkey home exudes timeless elegance and features extensive renovations, designer finishes, and thoughtful upgradesideal for both entertaining and everyday luxury living. Step through the dramatic front entry into a beautifully refined interior showcasing five spacious bedrooms, three full bathrooms, and a large upstairs bonus/game room. The main level offers a fully remodeled chefs kitchen, upgraded family room, a guest bedroom with full bath, formal living room, custom walk in wine cellar, and a formal dining room with French doors that open to a serene private courtyardperfect for seamless indoor outdoor entertaining. The stunning kitchen features crisp white cabinetry, Calacatta marble countertops, a large center island, and a pantry with custom sliding shelves. The adjacent family room is warm and inviting, highlighted by a custom stacked stone fireplace with a distressed wood mantle and built in surround sound. The primary suite is a luxurious retreat, complete with a dual sided fireplace, private balcony with forever views of the hills and city lights, and a fully remodeled spa inspired bathroom. Designed with premium finishes, the bathroom includes a deep soaking tub, custom cabinetry, and a walk in closet with custom built insan absolute showstopper. Upstairs also includes three generously sized secondary bedrooms, a fully renovated hall bathroom, and a spacious bonus/game room offering flexible living space. No detail was overlooked in the extensive renovations. Highlights include wood look tile flooring, upgraded baseboards, redesigned fireplaces, plantation shutters, new interior doors and hardware, designer lighting, upgraded electrical and LED recessed lighting, and professionally landscaped grounds with custom paver hardscape. The resort style backyard is an entertainers dream, featuring a rebuilt pool and spa, a new pool pump, and a BBQ center with pizza oven. Additional upgrades include fresh exterior paint, new garage doors, waterproofed French doors, and remodeled secondary bathrooms. This home may be available, fully furnished and has been professionally designed and decorated throughout. Welcome Home!
Features
Appliances
- Barbecue
- Dishwasher
- Double Oven
- Disposal
- Gas Oven
- Ice Maker
- Microwave
- Refrigerator
- Self Cleaning Oven
- Water Heater
Architectural Style
- Traditional
Assessments
- Unknown
Association Amenities
- Pool
- Spa/Hot Tub
- Barbecue
- Playground
Association Fee
- 300.00
Association Fee Frequency
- Monthly
Commoninterest
- Planned Development
Common Walls
- No Common Walls
Cooling
- Central Air
Country
- US
Days On Market
- 43
Eating Area
- Area
- Breakfast Counter / Bar
- Family Kitchen
- Dining Room
Elementary School
- TRUBEN
Elementaryschool
- Truman Benedict
Fireplace Features
- Family Room
- Primary Retreat
Flooring
- Carpet
- Tile
Foundation Details
- Slab
Garage Spaces
- 3.00
Heating
- Central
High School
- SANCLE
Highschool
- San Clemente
Inclusions
- All furnishings are negotiable.
Interior Features
- Balcony
- Built-in Features
- Cathedral Ceiling(s)
- Ceiling Fan(s)
- High Ceilings
- Open Floorplan
- Pantry
- Storage
- Wired for Sound
Laundry Features
- Dryer Included
- Individual Room
- Inside
- Washer Included
Levels
- Two
Living Area Source
- Estimated
Lockboxtype
- Supra
Lot Features
- Back Yard
- Cul-De-Sac
- Front Yard
- Lawn
- Sprinkler System
Middle School
- BERNIC
Middleorjuniorschool
- Bernice
Parcel Number
- 67810451
Parking Features
- Direct Garage Access
- Driveway
- Concrete
- Garage
- Garage Faces Front
- Garage - Two Door
Patio And Porch Features
- Patio
- Front Porch
Pool Features
- Private
- Association
- Gunite
- In Ground
Property Type
- Single Family Residence
Property Condition
- Turnkey
Road Frontage Type
- Private Road
Road Surface Type
- Paved
- Privately Maintained
School District
- Capistrano Unified
Security Features
- Carbon Monoxide Detector(s)
- Fire and Smoke Detection System
Sewer
- Public Sewer
Spa Features
- Private
- Association
- Gunite
- Heated
Subdivision Name Other
- Compass Pointe (COMP)
Utilities
- Cable Connected
- Electricity Connected
- Natural Gas Connected
- Phone Connected
- Sewer Connected
- Water Connected
View
- Canyon
- City Lights
- Hills
- Neighborhood
- Panoramic
- Trees/Woods
Virtual Tour Url
- https://drive.google.com/file/d/1d8Gkpz5dJJcHpo7yr4uf5_XGtgtYHGYu/view?usp=sharing
Water Source
- Public
Window Features
- Double Pane Windows
Year Built
- 2001
Year Built Source
- Assessor

- Xavier Gomez, BrkrAssc,CDPE
- RE/MAX College Park Realty
- BRE 01736488
- Mobile: 714.478.6676
- Fax: 714.975.9953
- salesbyxavier@gmail.com



