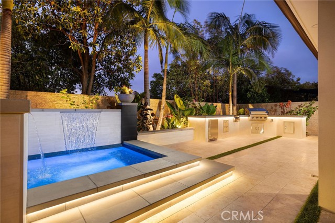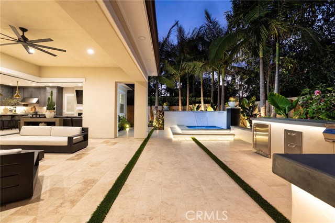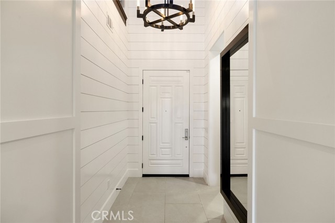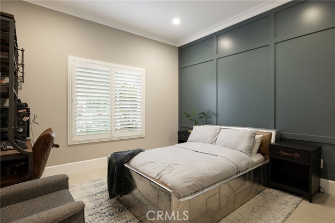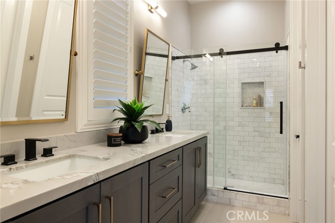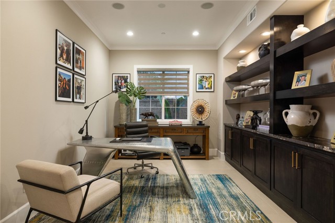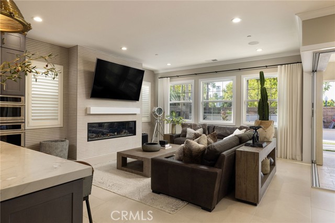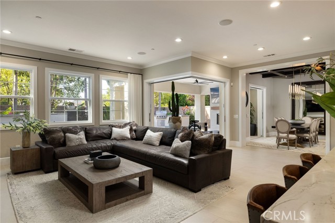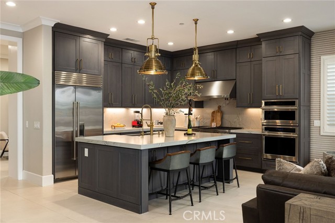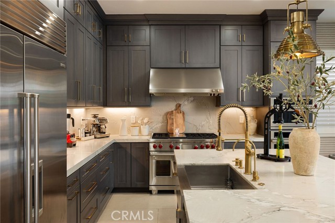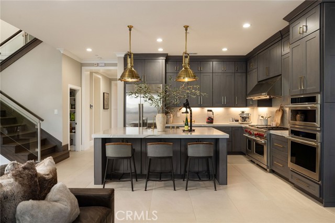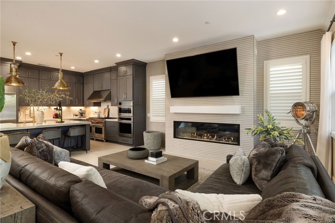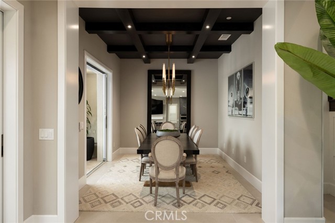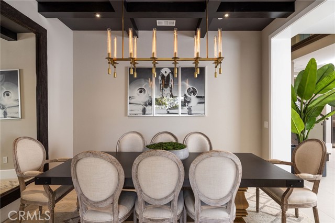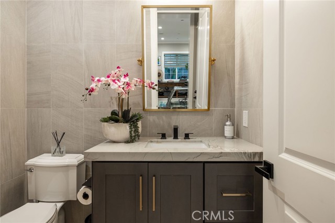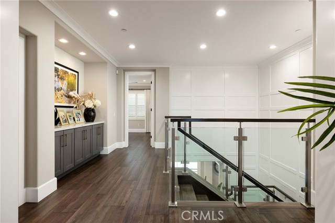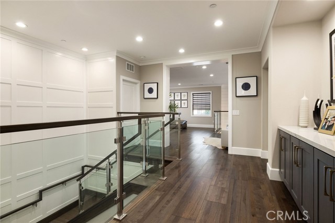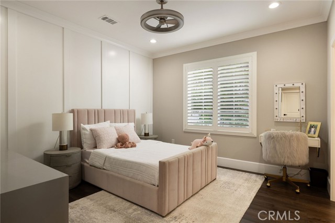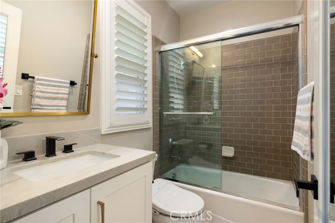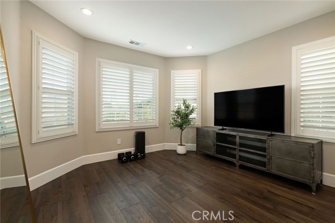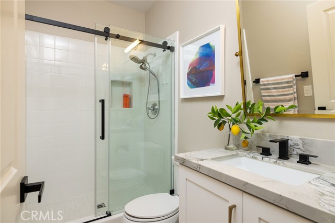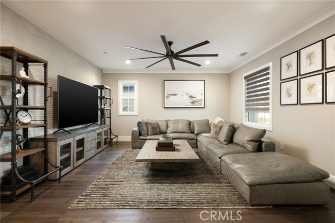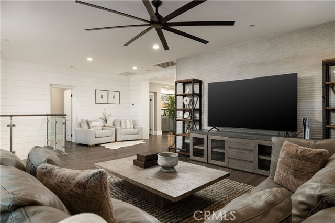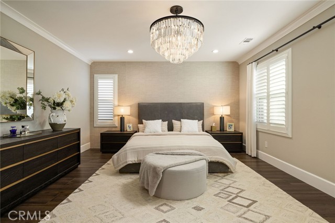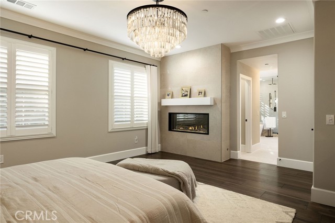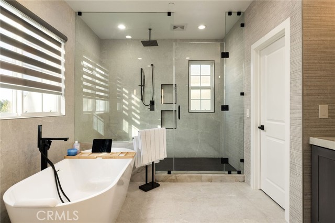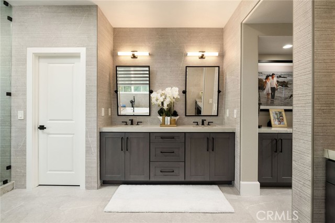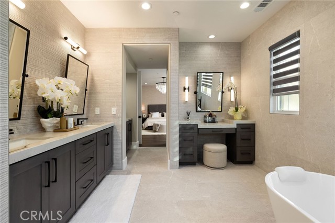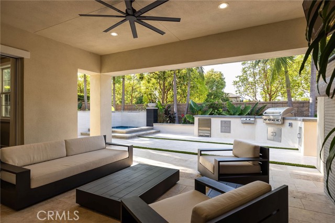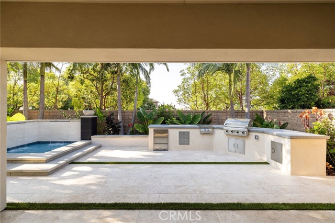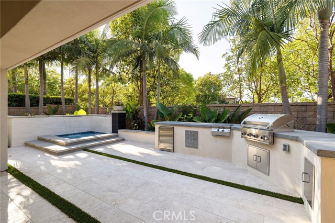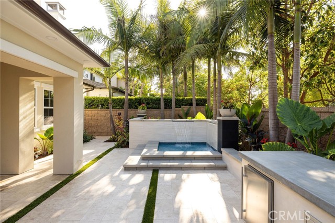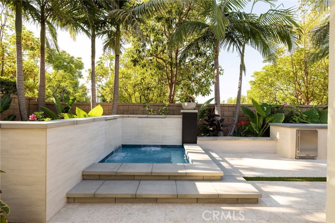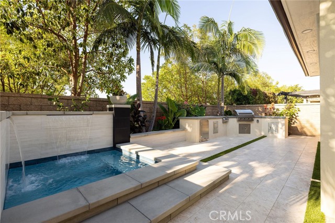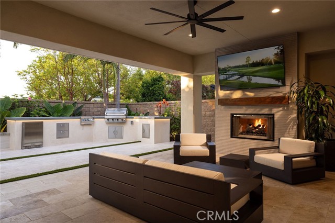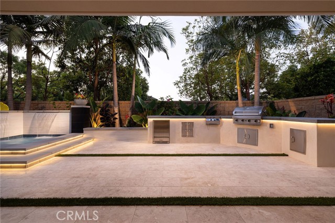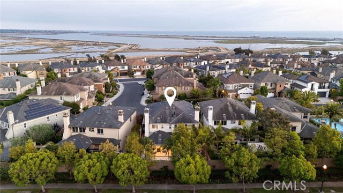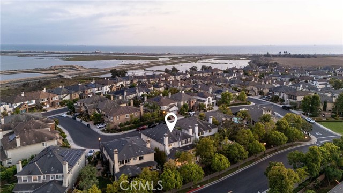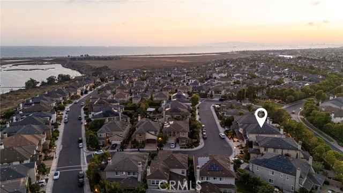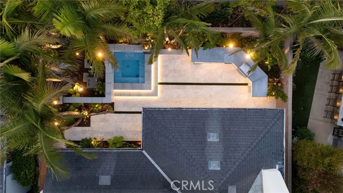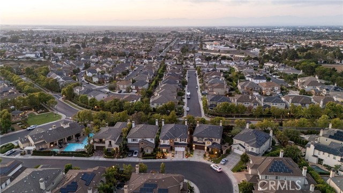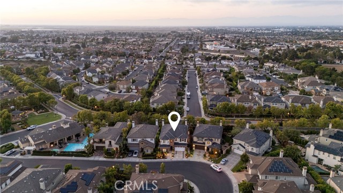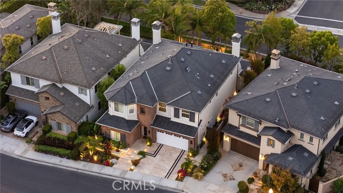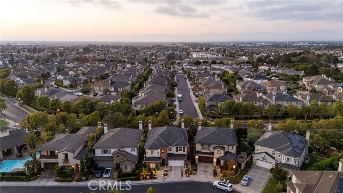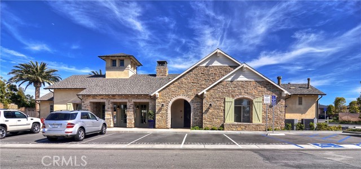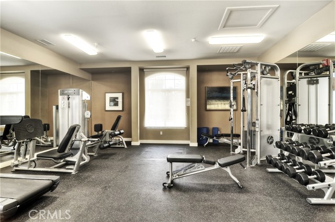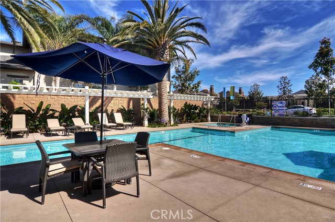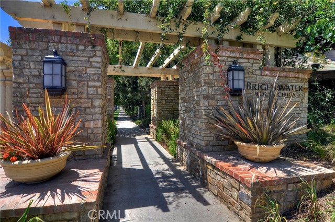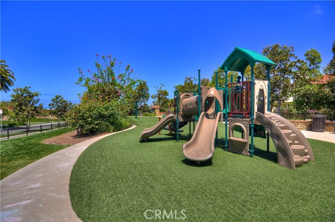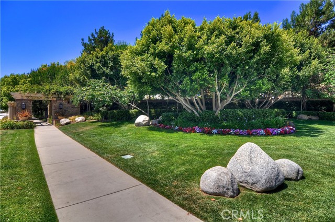Contact Xavier Gomez
Schedule A Showing
4901 Orleans Drive, Huntington Beach, CA 92649
Priced at Only: $3,595,000
For more Information Call
Mobile: 714.478.6676
Address: 4901 Orleans Drive, Huntington Beach, CA 92649
Property Photos
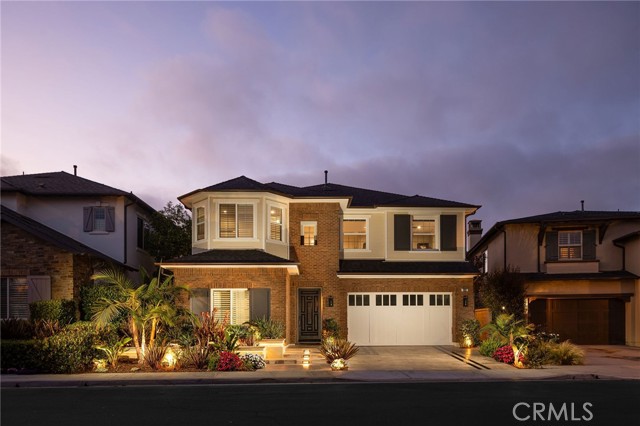
Property Location and Similar Properties
- MLS#: OC25145879 ( Single Family Residence )
- Street Address: 4901 Orleans Drive
- Viewed: 12
- Price: $3,595,000
- Price sqft: $946
- Waterfront: Yes
- Wateraccess: Yes
- Year Built: 2013
- Bldg sqft: 3801
- Bedrooms: 4
- Total Baths: 5
- Full Baths: 4
- 1/2 Baths: 1
- Garage / Parking Spaces: 3
- Days On Market: 53
- Additional Information
- County: ORANGE
- City: Huntington Beach
- Zipcode: 92649
- Subdivision: Other (othr)
- District: Huntington Beach Union High
- Elementary School: HOPVIE
- Middle School: MESVIE
- Provided by: Coldwell Banker Realty
- Contact: Patrick Patrick

- DMCA Notice
-
DescriptionLocated in one of the most desirable areas of the Brightwater community in Huntington Beach, this Seaglass 4 bedroom, 4.5 bathroom former model home has been extensively renovated with high end finishes and thoughtful designer upgrades throughout. From enhanced exterior details to a luxurious, light filled interior, this home offers an elevated lifestyle in a premier coastal setting. Upon entry, youre welcomed by elegant wainscoting and a custom designed staircase that reflect the homes architectural sophistication. High ceilings and large windows create an airy, open feel, complemented by designer tile flooring downstairs and rich hardwood floors upstairs. The spacious family room showcases a custom fireplace with a designer accent wall, seamlessly flowing into the chefs kitchen and California room. The kitchen is a showpiece, complete with professional grade appliances, custom cabinetry, an oversized island, and curated finishes ideal for entertaining or everyday living. Also on the main level are a formal dining room with a bold designer ceiling, a private home office, and an en suite mini masterperfect for guests. The California room expands the living space outdoors, leading to a serene Zen style backyard with a built in BBQ, private spa, and peaceful landscapingperfect for alfresco dining or quiet relaxation. Upstairs features a spacious bonus room with another custom accent wall, ideal for a playroom, lounge, or gym. The primary suite is a true retreat with high ceilings, a second custom fireplace, a third designer wall, and a spa inspired bath featuring dual vanities, a soaking tub, walk in shower, and a custom built walk in closet with high end built ins. Each secondary bedroom includes its own en suite bath and stylish details. Additional features include designer window coverings, upgraded lighting throughout, a whole house water softener system, and a spacious 3 car garage. Enjoy access to the scenic Bolsa Chica Wetlands trail system, offering stunning walking paths with views of the Pacific Ocean, and five pocket parks within the community. Community amenities include the private Brightwater Clubhouse with a lap pool, spa, fire pit, BBQ area, and gym with exercise equipmentjust a short stroll from your front door.
Features
Appliances
- 6 Burner Stove
- Barbecue
- Dishwasher
- Double Oven
- Disposal
- Gas Cooktop
- Ice Maker
- Instant Hot Water
- Microwave
- Refrigerator
- Tankless Water Heater
- Water Softener
Architectural Style
- Traditional
Assessments
- None
Association Amenities
- Pool
- Spa/Hot Tub
- Fire Pit
- Barbecue
- Outdoor Cooking Area
- Picnic Area
- Playground
- Hiking Trails
- Gym/Ex Room
- Clubhouse
- Security
Association Fee
- 325.00
Association Fee2
- 88.00
Association Fee2 Frequency
- Monthly
Association Fee Frequency
- Monthly
Commoninterest
- Planned Development
Common Walls
- No Common Walls
Construction Materials
- Brick
- Lap Siding
- Stucco
Cooling
- Central Air
- Dual
Country
- US
Days On Market
- 46
Door Features
- Sliding Doors
Electric
- 220 Volts in Garage
Elementary School
- HOPVIE
Elementaryschool
- Hope View
Fencing
- Block
Fireplace Features
- Family Room
- Primary Bedroom
Flooring
- Tile
- Wood
Foundation Details
- Combination
- Pillar/Post/Pier
- Slab
Garage Spaces
- 3.00
Heating
- Forced Air
Interior Features
- Beamed Ceilings
- Built-in Features
- Ceramic Counters
- Crown Molding
- High Ceilings
- Open Floorplan
- Pantry
- Quartz Counters
- Wainscoting
- Wired for Sound
Laundry Features
- Individual Room
- Inside
- Upper Level
Levels
- Two
Living Area Source
- Assessor
Lockboxtype
- None
Lot Features
- Back Yard
- Close to Clubhouse
- Front Yard
- Landscaped
- Sprinklers Drip System
Middle School
- MESVIE
Middleorjuniorschool
- Mesa View
Parcel Number
- 16335138
Parking Features
- Driveway Level
- Garage
- Garage Faces Front
- Garage - Single Door
Patio And Porch Features
- Covered
Pool Features
- Association
- Community
- Heated
Postalcodeplus4
- 6430
Property Type
- Single Family Residence
Property Condition
- Turnkey
- Updated/Remodeled
Roof
- Composition
- Flat Tile
School District
- Huntington Beach Union High
Security Features
- Carbon Monoxide Detector(s)
- Fire Sprinkler System
- Guarded
- Smoke Detector(s)
Sewer
- Public Sewer
Spa Features
- Private
- Heated
Subdivision Name Other
- Brightwater
View
- Neighborhood
Views
- 12
Water Source
- Public
Window Features
- Casement Windows
- Custom Covering
- Double Pane Windows
- Shutters
Year Built
- 2013
Year Built Source
- Assessor

- Xavier Gomez, BrkrAssc,CDPE
- RE/MAX College Park Realty
- BRE 01736488
- Mobile: 714.478.6676
- Fax: 714.975.9953
- salesbyxavier@gmail.com



