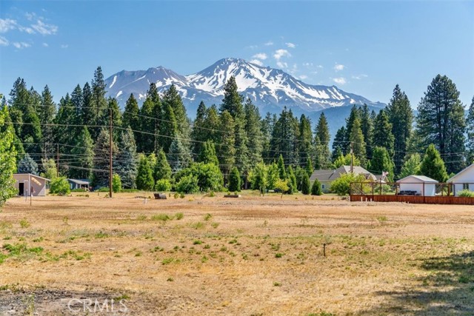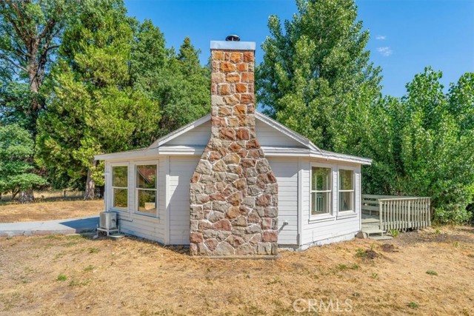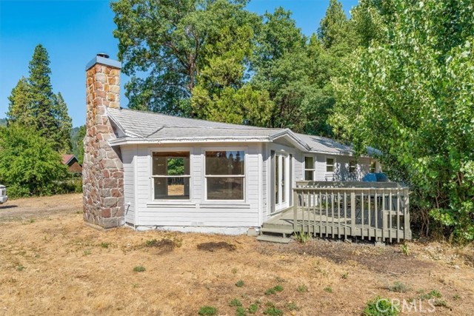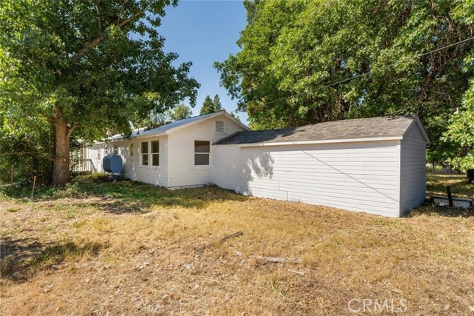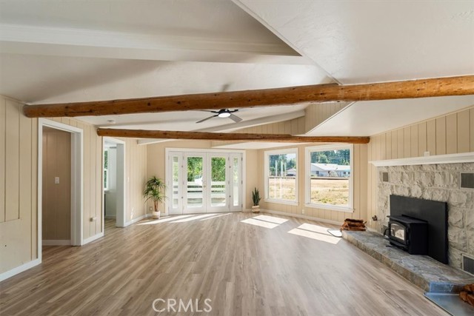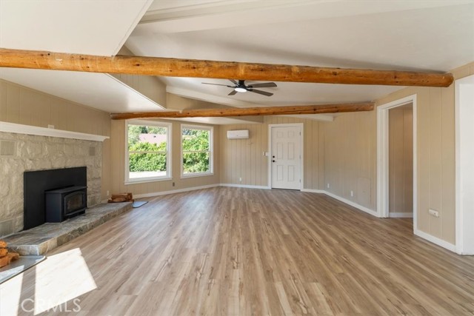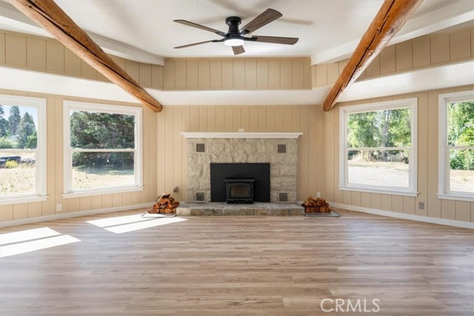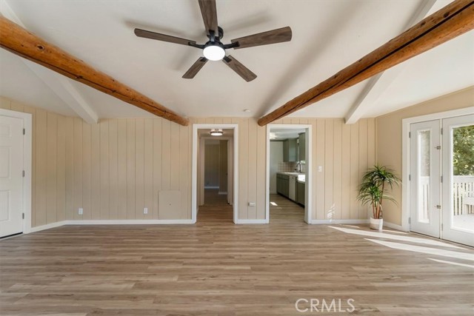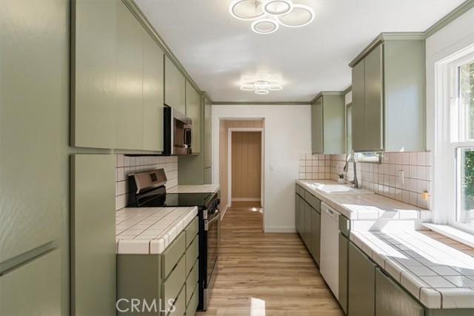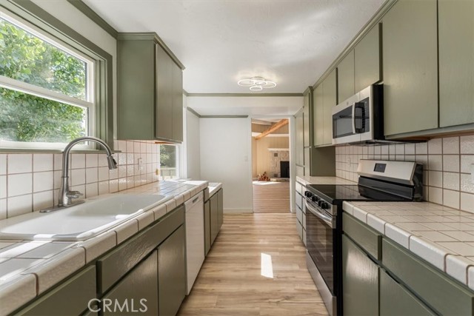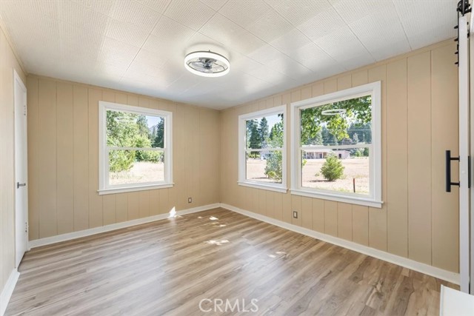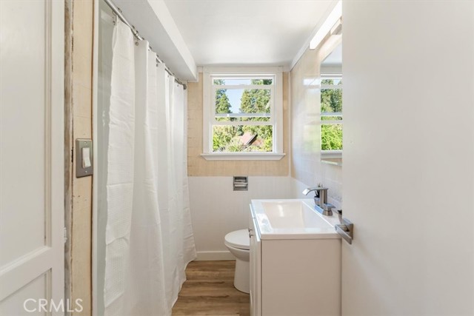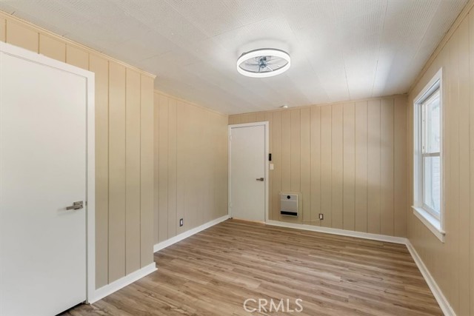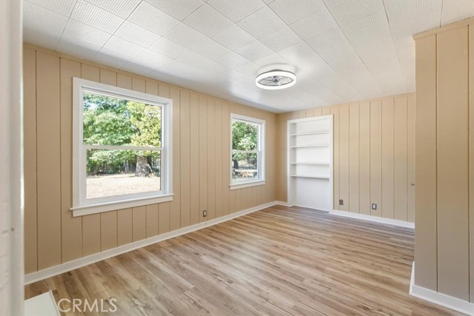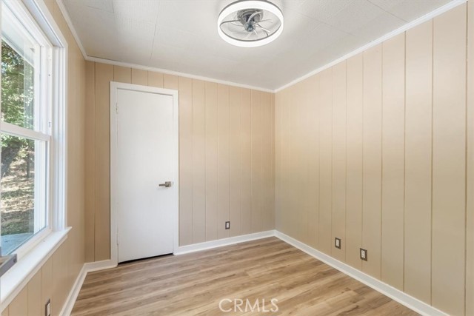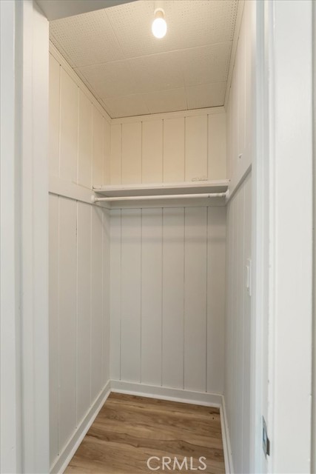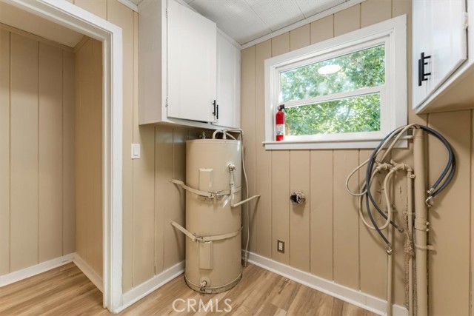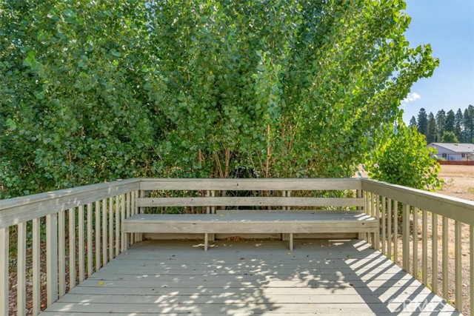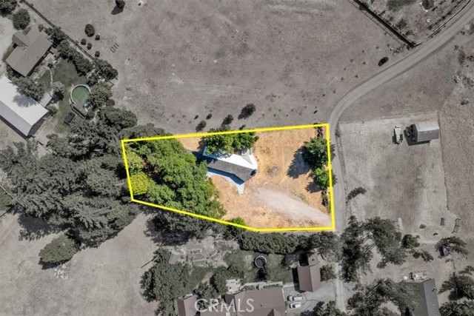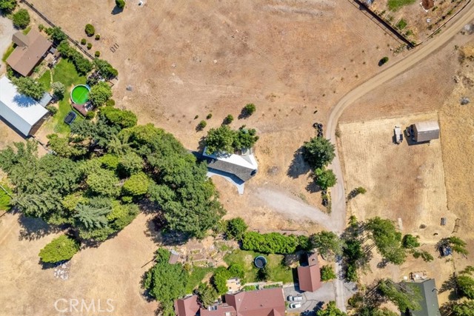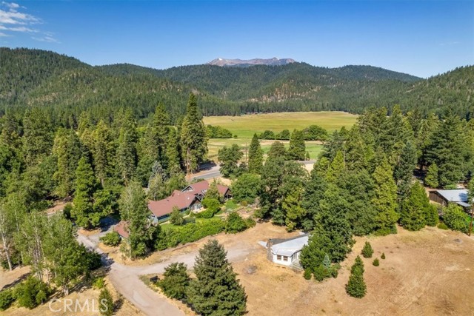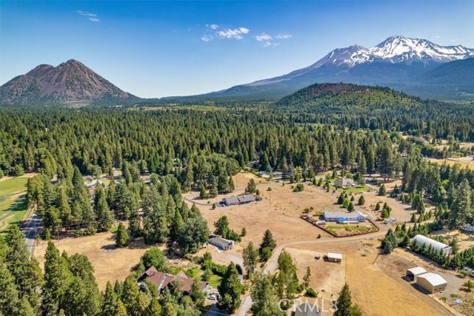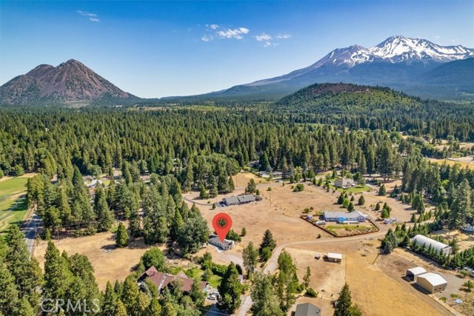Contact Xavier Gomez
Schedule A Showing
1212 Old Stage Road, Mount Shasta, CA 96067
Priced at Only: $324,900
For more Information Call
Mobile: 714.478.6676
Address: 1212 Old Stage Road, Mount Shasta, CA 96067
Property Photos
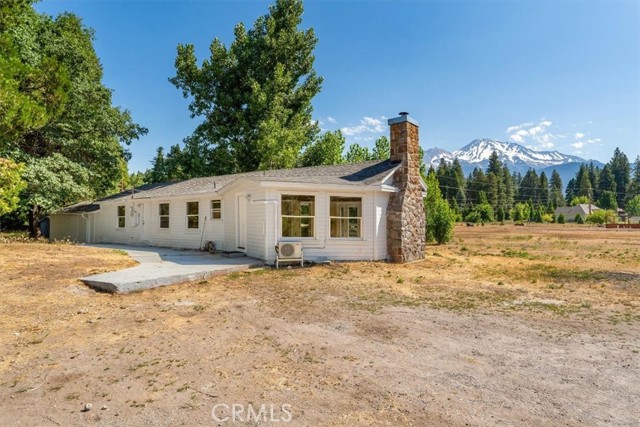
Property Location and Similar Properties
- MLS#: SN25150573 ( Single Family Residence )
- Street Address: 1212 Old Stage Road
- Viewed: 2
- Price: $324,900
- Price sqft: $237
- Waterfront: No
- Year Built: 1941
- Bldg sqft: 1370
- Bedrooms: 3
- Total Baths: 2
- Full Baths: 2
- Days On Market: 163
- Additional Information
- County: SISKIYOU
- City: Mount Shasta
- Zipcode: 96067
- District: Other
- Provided by: Mt. Shasta Realty Inc.
- Contact: Melissa Melissa

- DMCA Notice
-
DescriptionMOUNTAIN VIEWS, FRESH AIR, ENDLESS POSSIBILITIES! This updated 3bd/2ba home on a level 0.6 acre lot offers stunning views of Mt Shasta and space to create your ideal lifestyle. With 1370 sq ft of living space, the home is move in ready with upgrades throughout. Step inside to find new vinyl plank flooring, lighting, & plumbing fixtures, refreshed kitchen cabinets & updated appliances, and renovated bathrooms. The inviting living room is bright and open, featuring French doors leading to a freshly painted deck with built in bench seatingperfect for enjoying peaceful mornings or hosting friends! A cozy wood stove and mini split system keep the main living areas comfortable year round, with electric wall heaters in the bedrooms for added warmth. The master bedroom offers a view of Mt Shasta, while the spacious yard provides room for RV parking, gardens, a garage, or even an ADU. Located just minutes from downtown Mt Shasta, Lake Siskiyou, local shops, restaurants, and outdoor recreation, this home combines mountain beauty, convenience, and flexibility. Seller will provide clear septic, roof, Cal Fire, & Section 1 pest reports, plus a 1 yr home warranty! So dont hesitate! Take the leap and live the Mt Shasta lifestylewhere every day feels like a getaway!
Features
Accessibility Features
- None
Appliances
- Dishwasher
- Electric Range
- Microwave
Architectural Style
- Cottage
Assessments
- Unknown
Association Fee
- 0.00
Commoninterest
- None
Common Walls
- No Common Walls
Construction Materials
- Wood Siding
Cooling
- Electric
- Heat Pump
Country
- US
Days On Market
- 53
Door Features
- French Doors
Eating Area
- In Living Room
Electric
- Standard
Fireplace Features
- Living Room
- Wood Stove Insert
Flooring
- Vinyl
Foundation Details
- Slab
Garage Spaces
- 0.00
Heating
- Electric
- Heat Pump
- See Remarks
- Wood Stove
Interior Features
- Beamed Ceilings
- Ceiling Fan(s)
- Ceramic Counters
- Tile Counters
- Unfurnished
- Wood Product Walls
Laundry Features
- Electric Dryer Hookup
- Individual Room
- Inside
- Washer Hookup
Levels
- One
Living Area Source
- Assessor
Lockboxtype
- SentriLock
Lot Features
- Irregular Lot
- Level
Other Structures
- Shed(s)
- Storage
Parcel Number
- 036131470
Parking Features
- Driveway
- Gravel
- Driveway Level
- RV Access/Parking
Patio And Porch Features
- Deck
- Patio
- Patio Open
- Slab
- Wood
Pool Features
- None
Property Type
- Single Family Residence
Property Condition
- Turnkey
- Updated/Remodeled
Road Frontage Type
- Private Road
Road Surface Type
- Paved
- Privately Maintained
Roof
- Composition
School District
- Other
Security Features
- Carbon Monoxide Detector(s)
- Smoke Detector(s)
Sewer
- Conventional Septic
Spa Features
- None
Utilities
- Cable Available
- Natural Gas Not Available
- Phone Available
- Water Connected
View
- Mountain(s)
- Pasture
Virtual Tour Url
- http://bit.ly/3IbkULt
Water Source
- Well
Window Features
- Double Pane Windows
- Screens
Year Built
- 1941
Year Built Source
- Assessor
Zoning
- RRB

- Xavier Gomez, BrkrAssc,CDPE
- RE/MAX College Park Realty
- BRE 01736488
- Mobile: 714.478.6676
- Fax: 714.975.9953
- salesbyxavier@gmail.com



