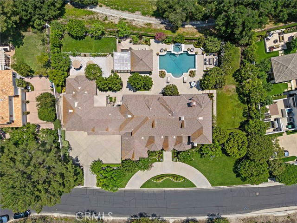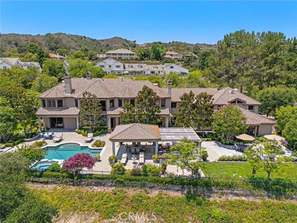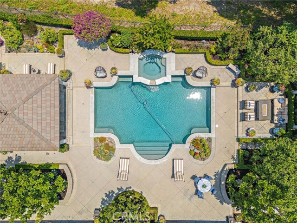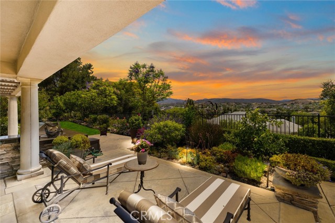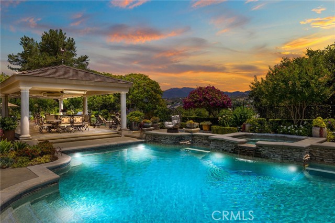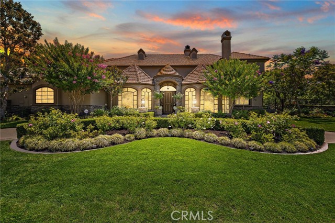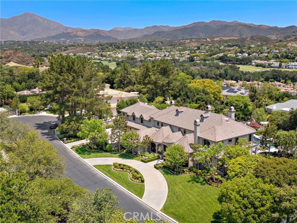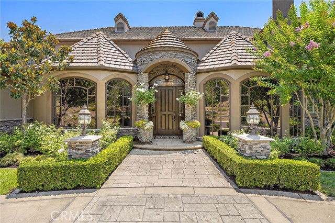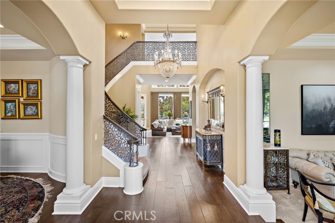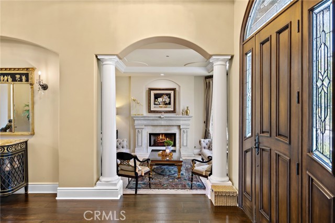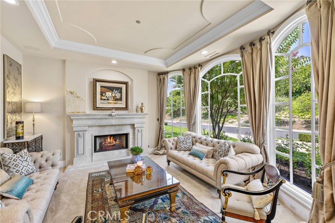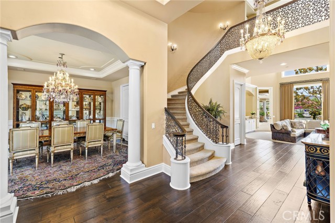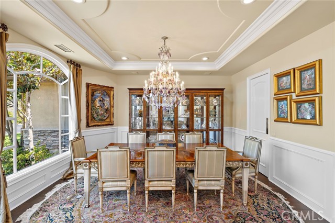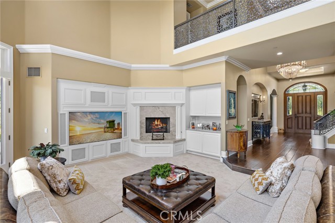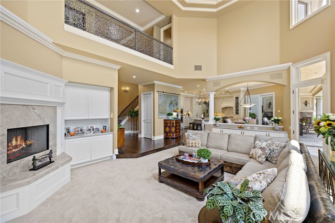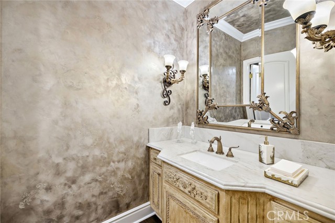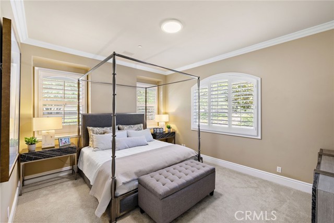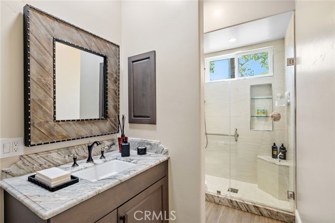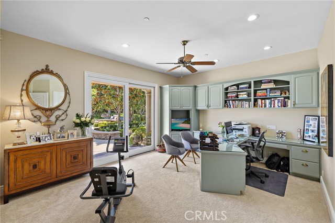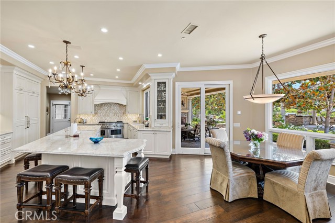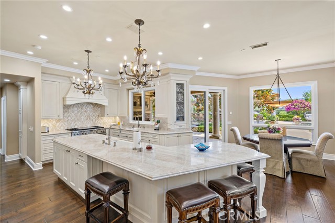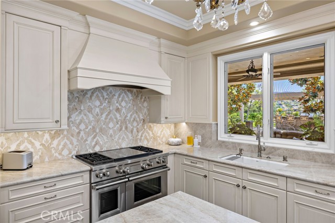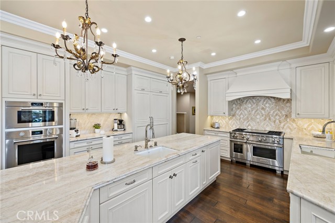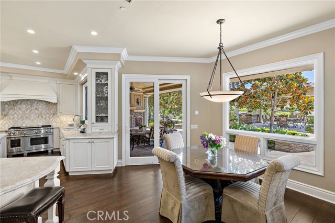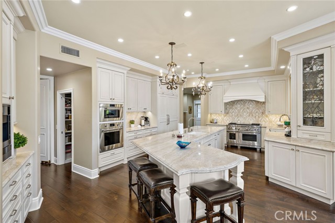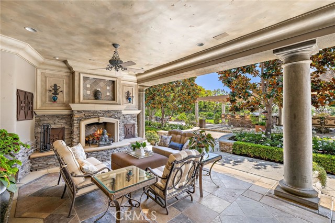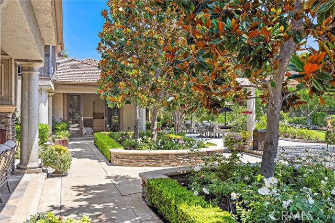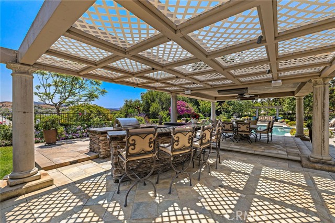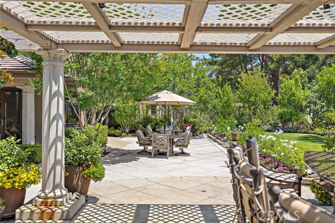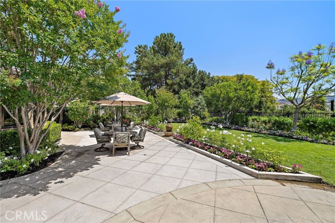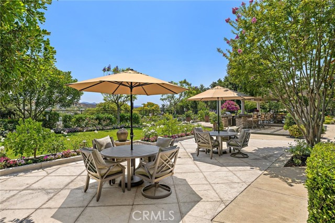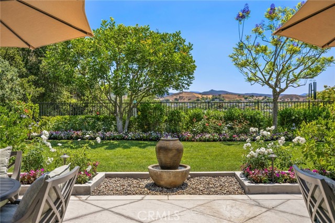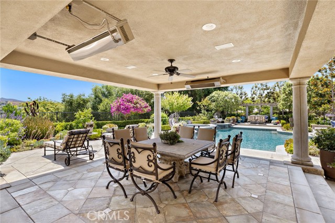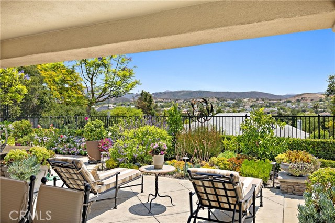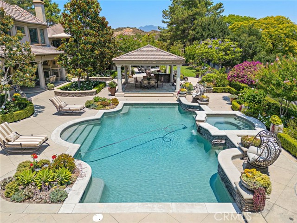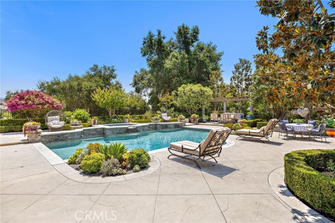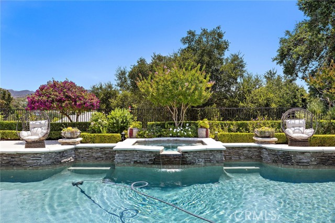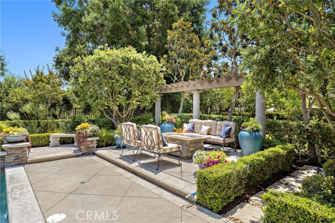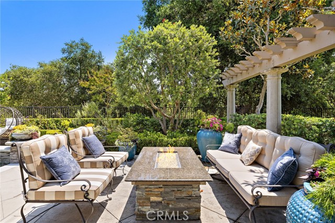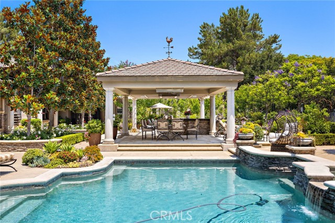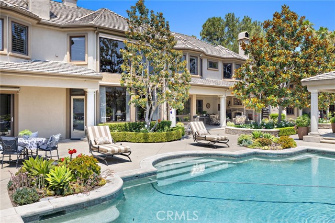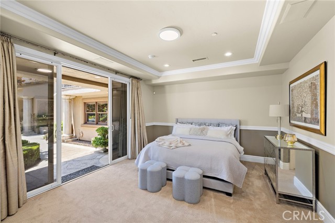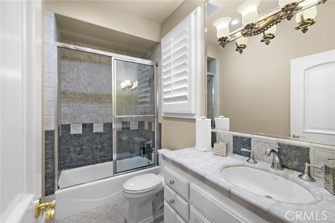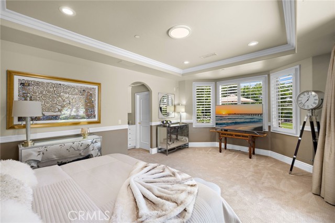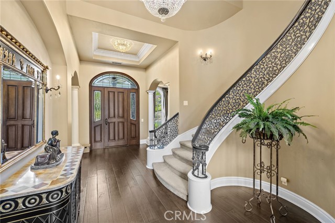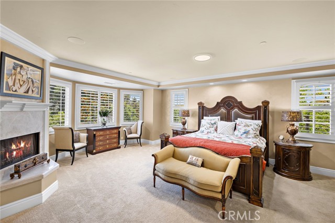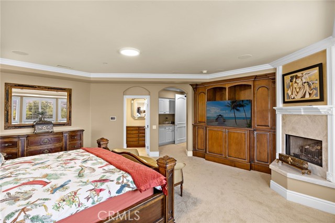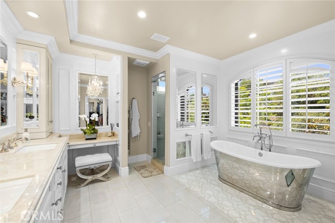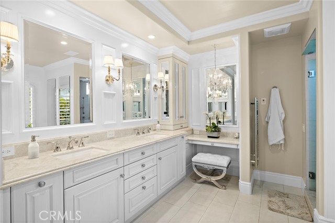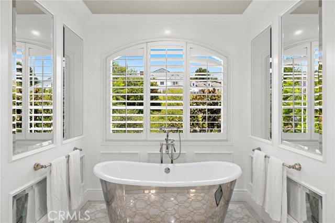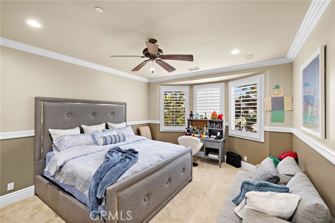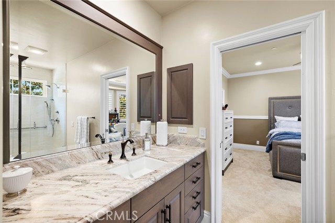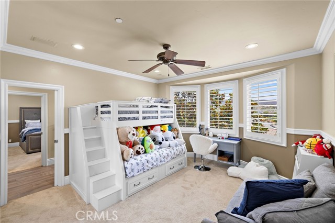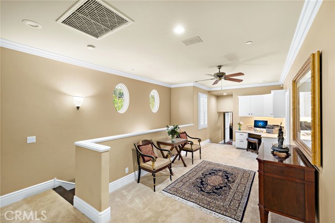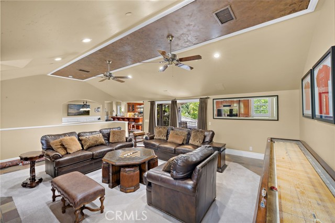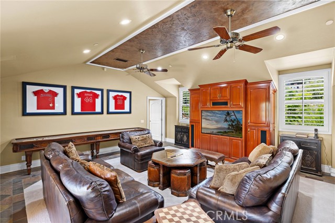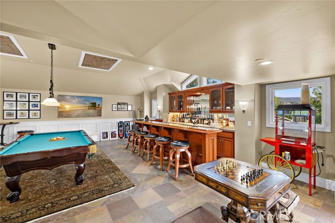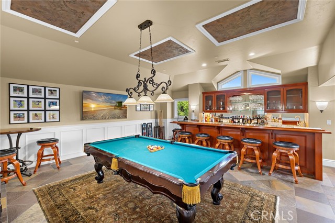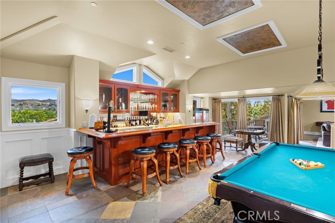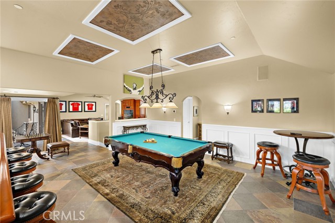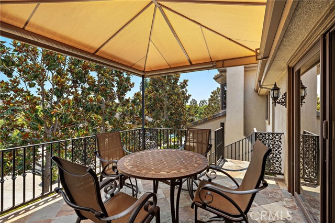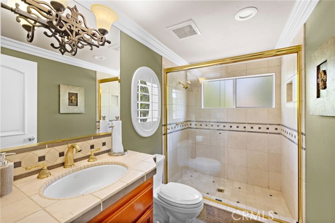Contact Xavier Gomez
Schedule A Showing
6 Hunter , Coto de Caza, CA 92679
Priced at Only: $6,590,000
For more Information Call
Mobile: 714.478.6676
Address: 6 Hunter , Coto de Caza, CA 92679
Property Photos
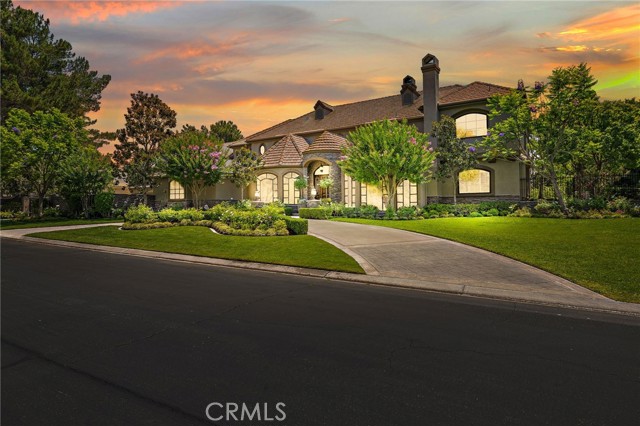
Property Location and Similar Properties
- MLS#: OC25152199 ( Single Family Residence )
- Street Address: 6 Hunter
- Viewed: 7
- Price: $6,590,000
- Price sqft: $903
- Waterfront: No
- Year Built: 1999
- Bldg sqft: 7300
- Bedrooms: 6
- Total Baths: 6
- Full Baths: 5
- 1/2 Baths: 1
- Garage / Parking Spaces: 6
- Days On Market: 103
- Acreage: 1.00 acres
- Additional Information
- County: ORANGE
- City: Coto de Caza
- Zipcode: 92679
- Subdivision: Woods (wds)
- District: Capistrano Unified
- Elementary School: TIJCRE
- Middle School: LASFLO
- High School: TESERO
- Provided by: Pacific Sotheby's Int'l Realty
- Contact: John John

- DMCA Notice
-
DescriptionWelcome to 6 Hunter, a storybook estate nestled deep within the prestigious guard gated community of Coto de Caza. Located in the exclusive Woods enclave and set on a quiet, single loaded cul de sac, this rare legacy property offers a level of scale, privacy, and elegance that is truly unmatched. Positioned behind its own gated motor court on over an acre of manicured grounds, the estate spans approximately 7,300 square feet and features 6 bedrooms, 5.5 bathrooms, a 6 car garage, and a separate casitaperfect for multigenerational living, guest accommodations, or a private office. From the moment you arrive, youre greeted by the soft scent of roses, towering magnolia trees, and lush garden beds designed with care and intention. Every pathway and corner invites you to explore and unwind, as nature and architecture blend seamlessly. Inside, the residence balances traditional craftsmanship with modern luxury. Grand scale living areas, soaring ceilings, and designer finishes create a warm yet sophisticated atmosphere. Thoughtfully designed for both everyday comfort and elegant entertaining, the home includes a spacious main floor bedroom with ensuite bath, as well as a generously sized office that offers the potential to be transformed into a luxurious main level second primary suiteideal for guests, multigenerational living, or those seeking single level convenience. At the heart of the home, an expansive bonus room becomes the ultimate gathering spacecomplete with a full bar and private balcony offering sweeping views of the surrounding hills and your own backyard paradise. Step outside and youll discover a private resort: a sparkling pool and spa, multiple sitting areas, and endless garden vignettes ideal for al fresco dining, quiet reflection, or lively gatherings under the stars. Car collectors and entertainers alike will appreciate the 6 car garage, gated parking, and generous guest accommodations. Every aspect of this estate has been crafted for those who value beauty, space, and serenity. This is more than just a home6 Hunter is an experience. A rare opportunity to own a true estate property in one of Orange Countys most sought after communities. Residents of Coto de Caza enjoy access to top rated schools, miles of hiking and equestrian trails, and world class amenities including golf, swim, pickleball, tennis, and a vibrant country club lifestyle thorough a variety of membership options.
Features
Accessibility Features
- None
Appliances
- Barbecue
- Built-In Range
- Convection Oven
- Dishwasher
- Double Oven
- Disposal
- Gas Range
- Microwave
- Range Hood
- Refrigerator
- Water Heater
Assessments
- Unknown
Association Amenities
- Picnic Area
- Playground
- Dog Park
- Sport Court
- Biking Trails
- Hiking Trails
- Horse Trails
- Maintenance Grounds
- Guard
- Security
- Controlled Access
Association Fee
- 353.00
Association Fee Frequency
- Monthly
Builder Model
- Custom
Commoninterest
- Planned Development
Common Walls
- No Common Walls
Cooling
- Central Air
- Zoned
Country
- US
Days On Market
- 71
Door Features
- Double Door Entry
- French Doors
Eating Area
- Breakfast Counter / Bar
- Breakfast Nook
- Dining Room
Electric
- Standard
Elementary School
- TIJCRE
Elementaryschool
- Tijeras Creek
Exclusions
- chandeliers
Fencing
- Block
- Wrought Iron
Fireplace Features
- Family Room
- Living Room
- Primary Bedroom
- Outside
- Gas
Flooring
- Carpet
- Tile
- Wood
Garage Spaces
- 6.00
Heating
- Forced Air
- Zoned
High School
- TESERO
Highschool
- Tesoro
Interior Features
- 2 Staircases
- Balcony
- Bar
- Built-in Features
- Cathedral Ceiling(s)
- Crown Molding
- Granite Counters
- High Ceilings
- Pantry
- Two Story Ceilings
Laundry Features
- Gas & Electric Dryer Hookup
- Individual Room
- Inside
- Upper Level
- Washer Hookup
Levels
- Two
Living Area Source
- Estimated
Lockboxtype
- None
Lot Features
- Back Yard
- Landscaped
- Lawn
- Lot Over 40000 Sqft
Middle School
- LASFLO
Middleorjuniorschool
- Las Flores
Other Structures
- Guest House Attached
Parcel Number
- 78805103
Parking Features
- Auto Driveway Gate
- Direct Garage Access
- Driveway
- Driveway - Combination
- Garage
- Garage Faces Front
- Garage Faces Side
- Garage Door Opener
- Gated
Patio And Porch Features
- Covered
- Patio
Pool Features
- Private
- Filtered
- Gunite
- Heated
- In Ground
- Waterfall
Property Type
- Single Family Residence
Road Frontage Type
- Private Road
Road Surface Type
- Paved
School District
- Capistrano Unified
Security Features
- 24 Hour Security
- Gated with Attendant
- Automatic Gate
- Carbon Monoxide Detector(s)
- Gated Community
- Gated with Guard
- Guarded
- Security System
- Smoke Detector(s)
- Wired for Alarm System
Sewer
- Sewer Paid
Spa Features
- Private
- Gunite
- Heated
- In Ground
Subdivision Name Other
- Woods (WDS)
Utilities
- Cable Available
- Electricity Connected
- Natural Gas Connected
- Phone Available
- Sewer Connected
- Water Connected
View
- Hills
- Panoramic
- Trees/Woods
Virtual Tour Url
- https://media.bowmangroupmedia.com/videos/019852c9-4b97-704d-9d12-93265b9574c8
Water Source
- Public
Year Built
- 1999
Year Built Source
- Estimated

- Xavier Gomez, BrkrAssc,CDPE
- RE/MAX College Park Realty
- BRE 01736488
- Mobile: 714.478.6676
- Fax: 714.975.9953
- salesbyxavier@gmail.com



