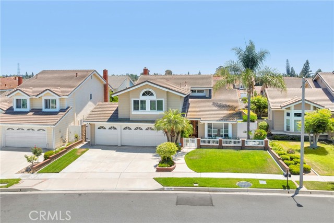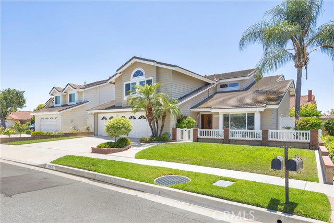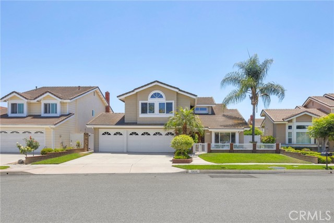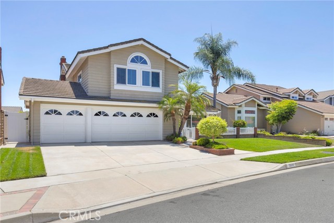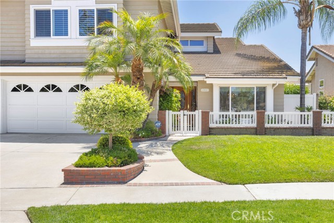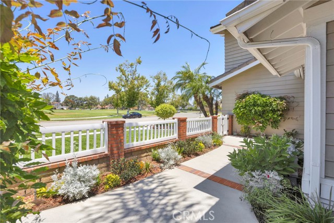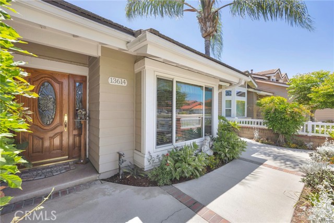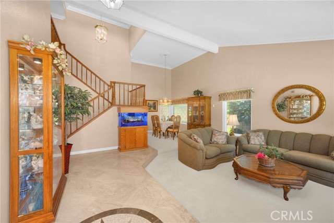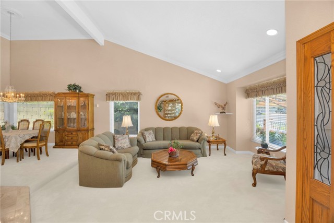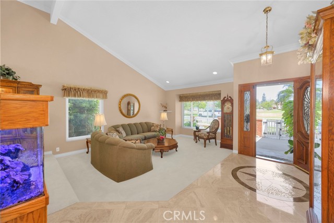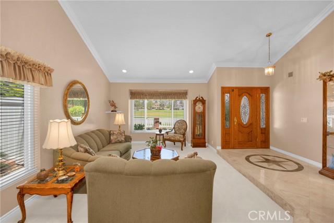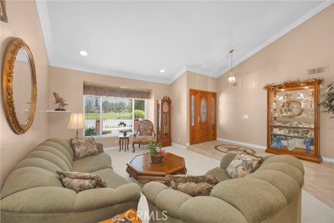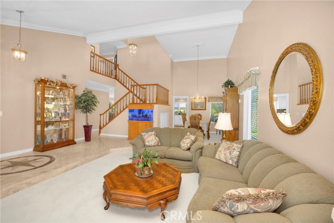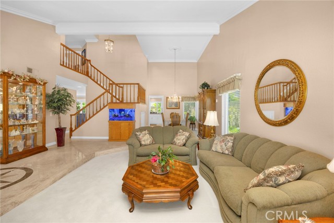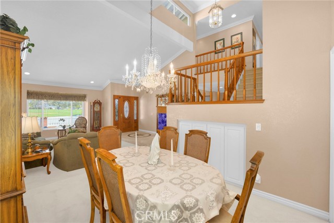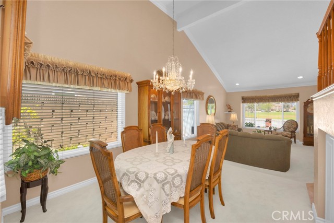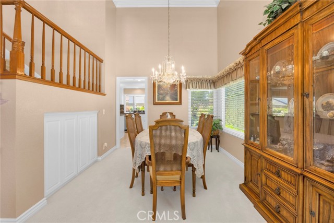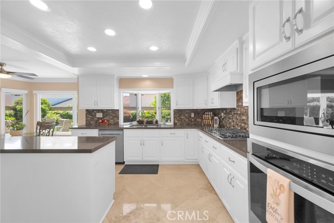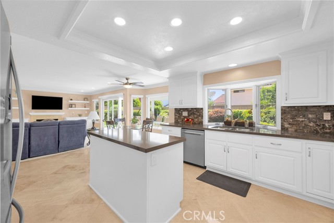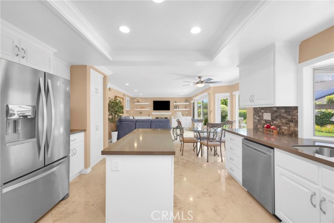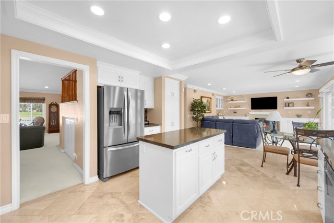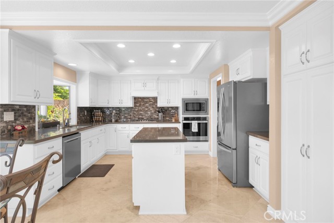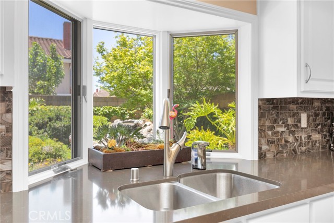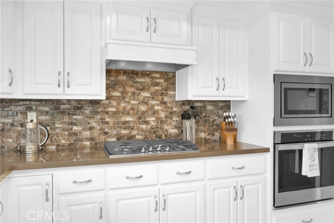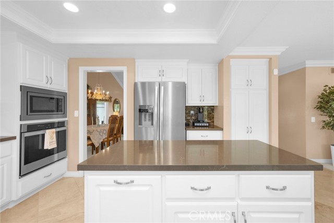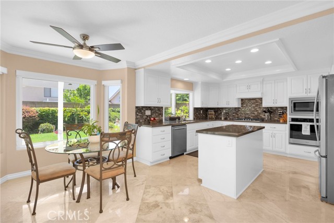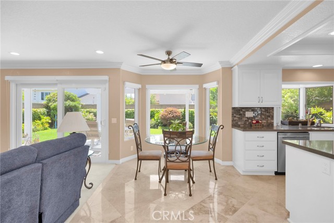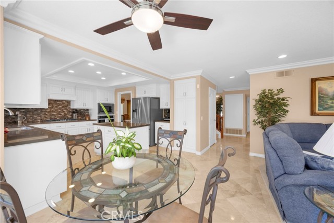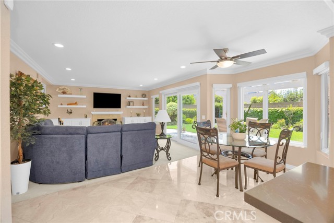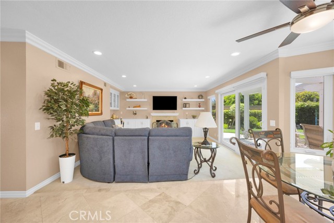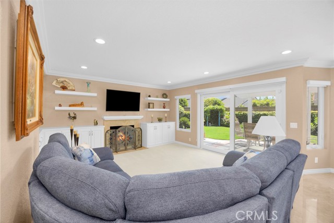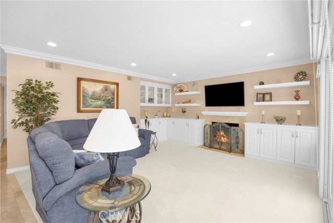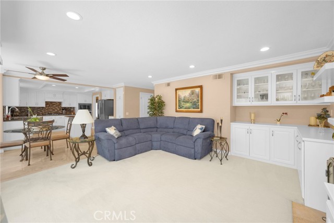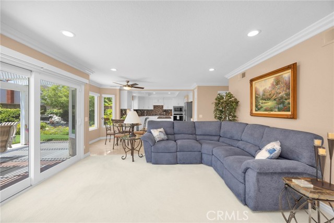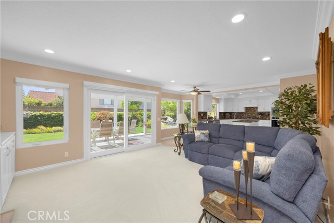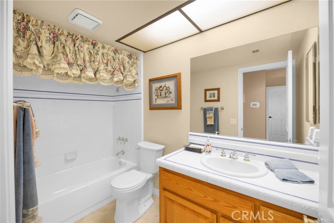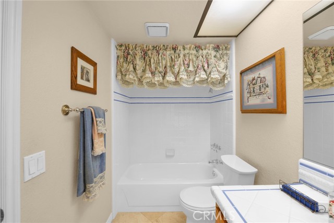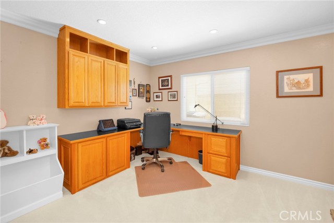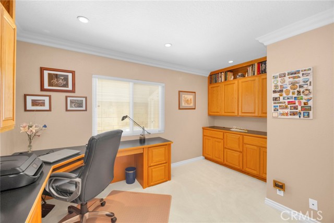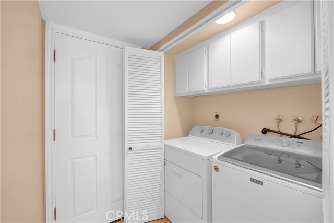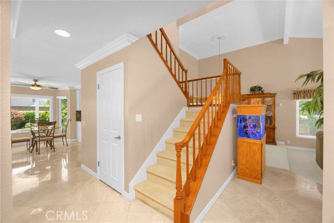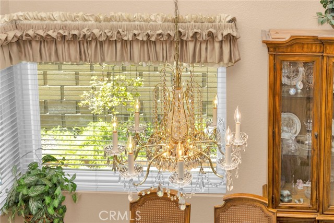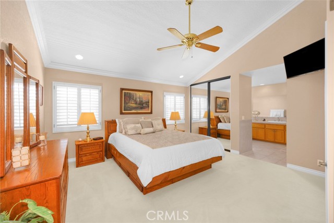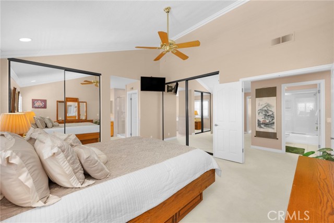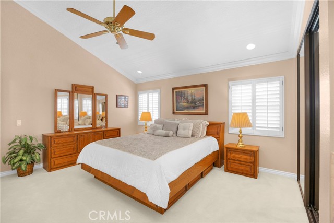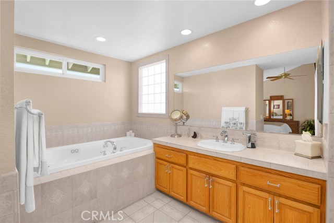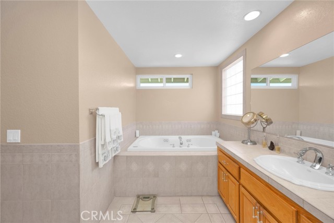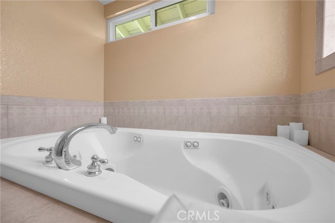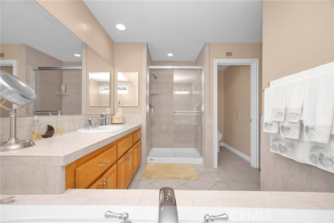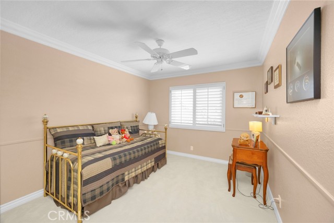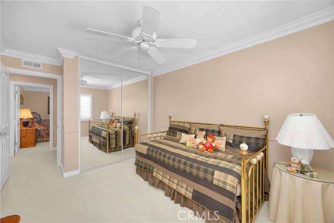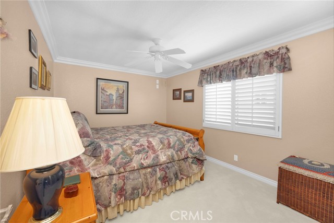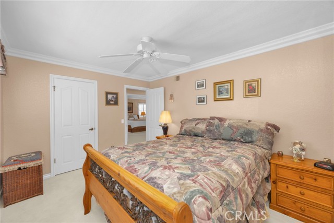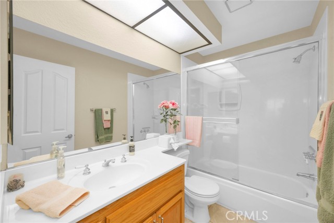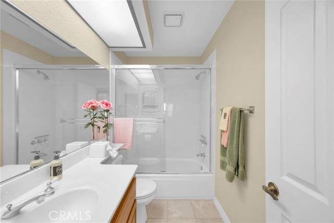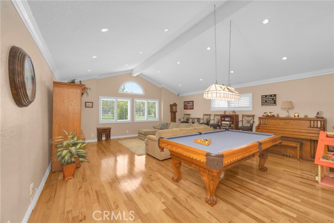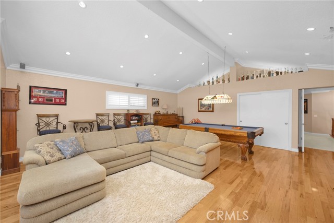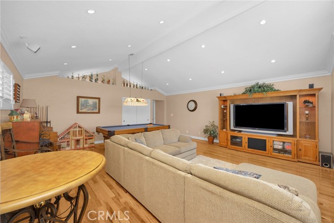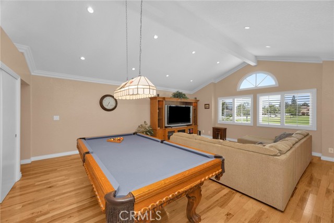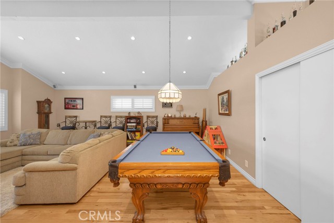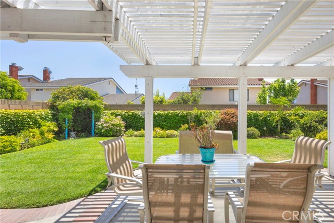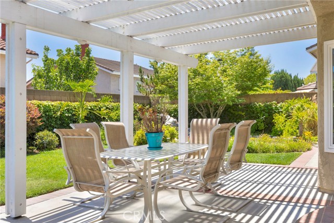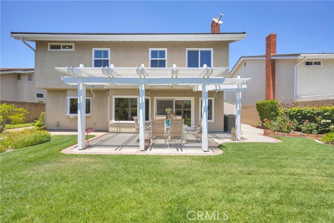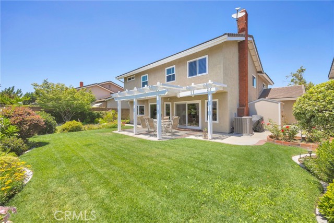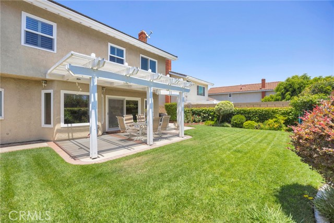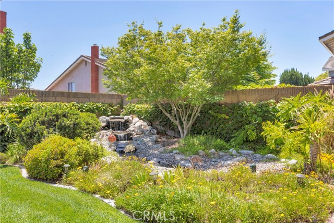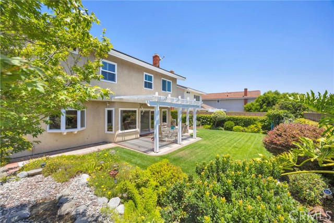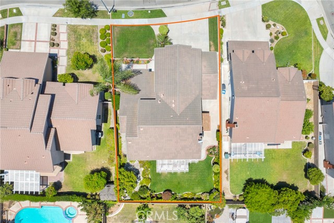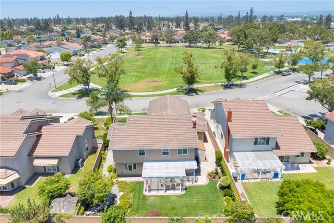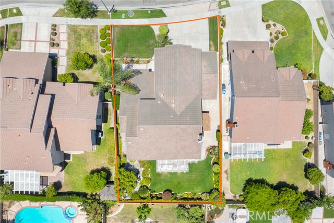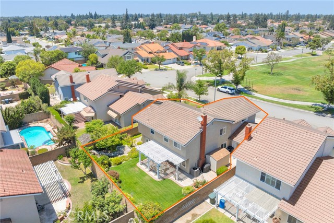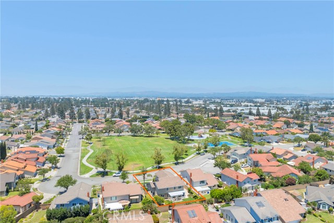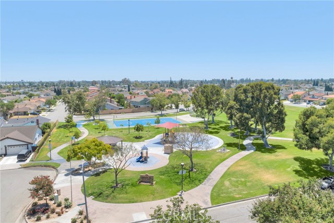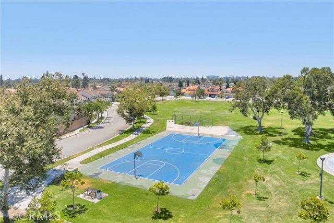Contact Xavier Gomez
Schedule A Showing
13614 Destino Place, Cerritos, CA 90703
Priced at Only: $1,899,000
For more Information Call
Mobile: 714.478.6676
Address: 13614 Destino Place, Cerritos, CA 90703
Property Photos
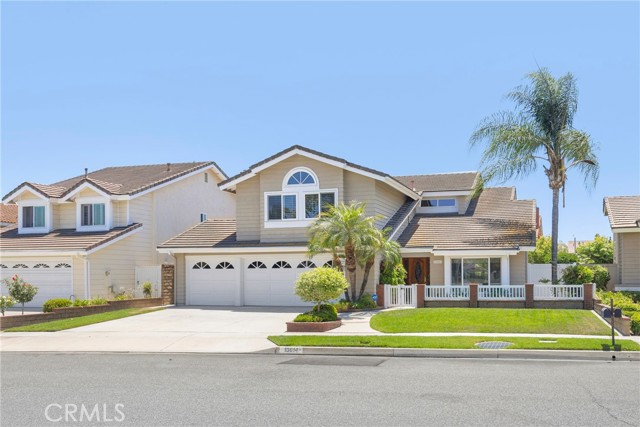
Property Location and Similar Properties
- MLS#: PW25152672 ( Single Family Residence )
- Street Address: 13614 Destino Place
- Viewed: 2
- Price: $1,899,000
- Price sqft: $636
- Waterfront: Yes
- Wateraccess: Yes
- Year Built: 1984
- Bldg sqft: 2987
- Bedrooms: 4
- Total Baths: 3
- Full Baths: 3
- Garage / Parking Spaces: 3
- Days On Market: 3
- Additional Information
- County: LOS ANGELES
- City: Cerritos
- Zipcode: 90703
- District: ABC Unified
- Elementary School: CERRIT
- High School: CERRIT
- Provided by: ReMax Tiffany Real Estate
- Contact: Kim Kim

- DMCA Notice
-
DescriptionWelcome to 13614 Destino Place! Nestled in one of Southern Californias most desirable communities, this Ponderosa Home was designed for those who expect nothing less than the best. Set within the award winning ABC School District, this location offers the rare blend of exceptional schools, quiet neighborhood charm, and an unbeatable sense of community. Featuring 2,987 square feet of finely upgraded living space on a generous 6,614 square foot lot, this 4 bedroom, 3 bath home sits gracefully across from Friendship Park, welcoming you with unsurpassed curb appeal. Step through the custom beveled glass oak doors, and the grand travertine entry with elegant inlay sets the tone for luxury living at its finest, while soaring ceilings invite you to explore what awaits within. Throughout the home, thoughtful upgrades reveal themselves in every room from smooth, scrapped ceilings and recessed lighting to elegant crown molding, upgraded baseboards, and all new interior doors with custom casings. Fresh interior paint ties it all together in a timeless palette that feels warm yet modern. At the heart of the home, the newly remodeled kitchen is a true gathering place, with custom cabinetry, a spacious island perfect for conversation, sleek quartz counters, and a striking custom backsplash. The all new stainless steel appliances and the open flow makes hosting family or friends effortless. Off the kitchen, the family room invites you to relax with custom built in cabinetry and fireplace, floating shelves for your favorite memories, and elegant zebra blinds that filter the light beautifully. Travertine floors underfoot lead you through spaces that feel both sophisticated and welcoming, while plush new carpeting upstairs brings comfort where it matters most. The generous bonus room with rich wood flooring opens up endless possibilities an inspiring home office, media lounge, or game room to bring everyone together. And when the day is done, the primary suite becomes your private retreat: unwind in the large jacuzzi tub, step into the separate shower, and enjoy the practical luxury of dual closets with mirrored doors. Outside, your own private oasis awaits complete with a serene 3 tier pondless waterfall, a covered patio perfect for evening dinners, lush landscaping with sprinklers front and back. Even the practical details have been handled: upgraded 3 car garage doors with openers, a newer HVAC system, water softener, newer alarm system with phone control.
Features
Architectural Style
- Contemporary
Assessments
- Unknown
Association Fee
- 0.00
Commoninterest
- None
Common Walls
- No Common Walls
Cooling
- Central Air
Country
- US
Direction Faces
- North
Eating Area
- Breakfast Nook
- Dining Room
Elementary School
- CERRIT
Elementaryschool
- Cerritos
Entry Location
- Entry/Living Room
Fencing
- Block
Fireplace Features
- Family Room
Flooring
- Carpet
- Stone
Foundation Details
- Slab
Garage Spaces
- 3.00
Heating
- Central
High School
- CERRIT
Highschool
- Cerritos
Interior Features
- Beamed Ceilings
- Ceiling Fan(s)
- Quartz Counters
- Recessed Lighting
- Storage
Laundry Features
- Inside
Levels
- Two
Living Area Source
- See Remarks
Lockboxtype
- Supra
Lockboxversion
- Supra BT LE
Lot Features
- Sprinklers In Front
- Sprinklers In Rear
Parcel Number
- 7022003026
Parking Features
- Direct Garage Access
- Garage Faces Front
- Garage - Three Door
Patio And Porch Features
- Covered
- Patio
Pool Features
- None
Postalcodeplus4
- 8846
Property Type
- Single Family Residence
Property Condition
- Turnkey
School District
- ABC Unified
Security Features
- Carbon Monoxide Detector(s)
- Smoke Detector(s)
Sewer
- Public Sewer
- Sewer Paid
Spa Features
- None
Subdivision Name Other
- Ponderosa Homes
Utilities
- Cable Available
- Electricity Connected
- Natural Gas Connected
- Sewer Connected
- Water Connected
View
- Park/Greenbelt
Virtual Tour Url
- https://www.zillow.com/view-imx/31e4bf59-4056-4641-8c52-ba4519677329?setAttribution=mls&wl=true&initialViewType=pano&utm_source=dashboard
Water Source
- Public
Window Features
- Double Pane Windows
- Shutters
Year Built
- 1984
Year Built Source
- Assessor
Zoning
- CERS6500

- Xavier Gomez, BrkrAssc,CDPE
- RE/MAX College Park Realty
- BRE 01736488
- Mobile: 714.478.6676
- Fax: 714.975.9953
- salesbyxavier@gmail.com



