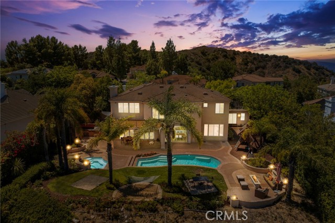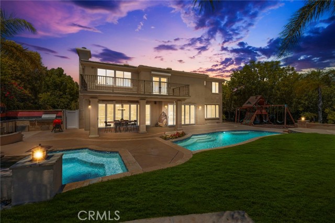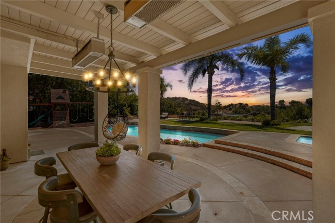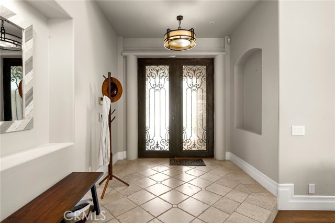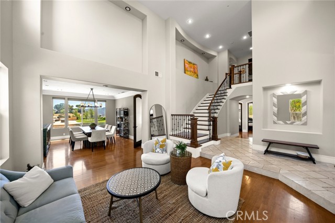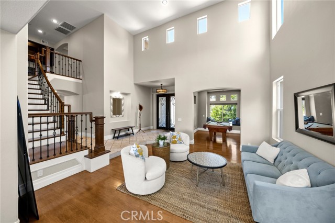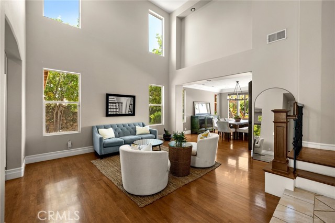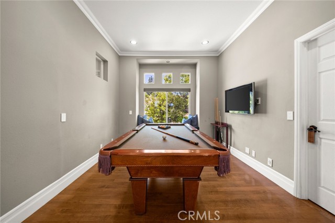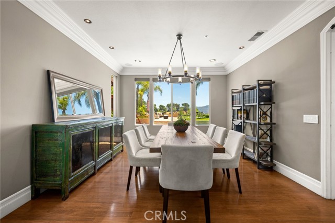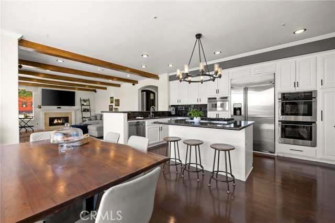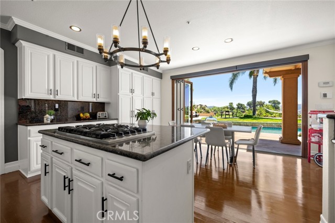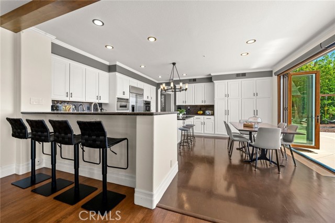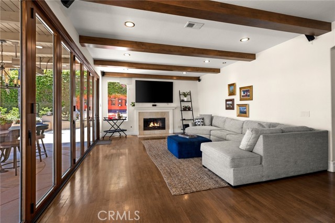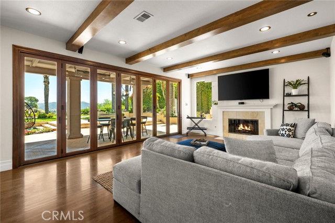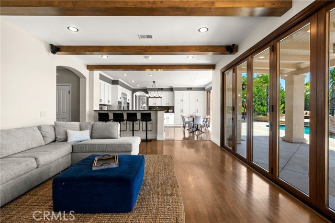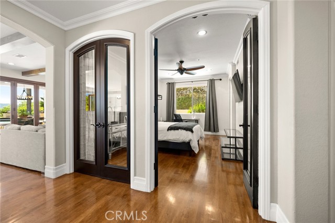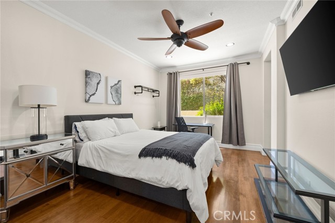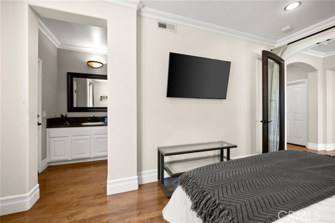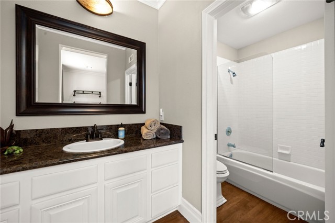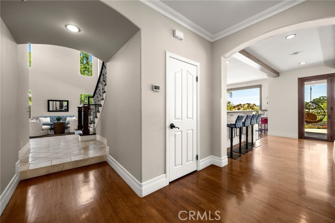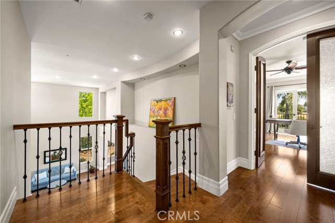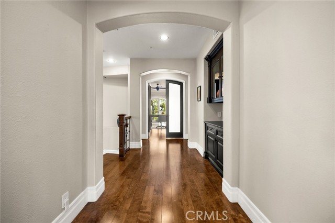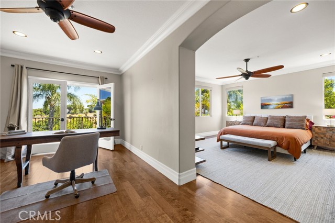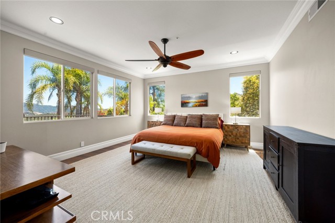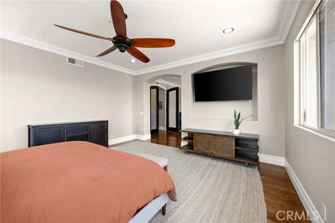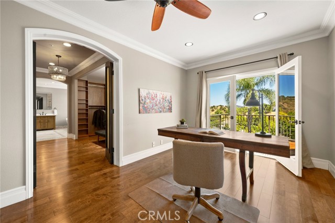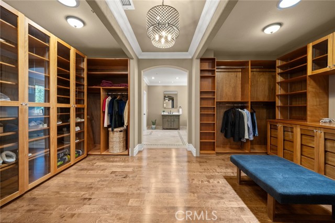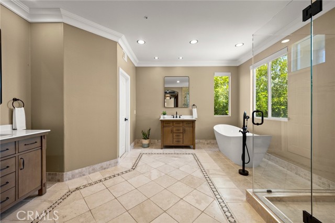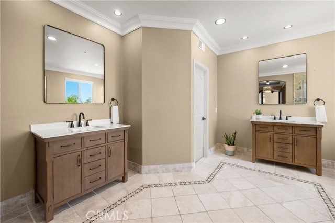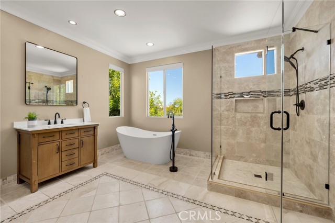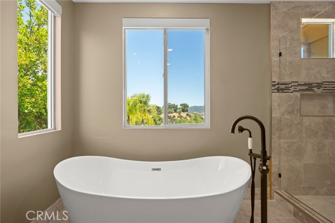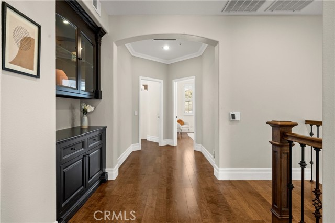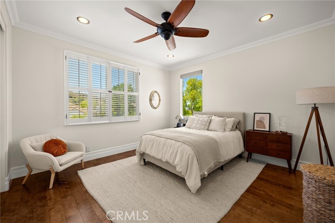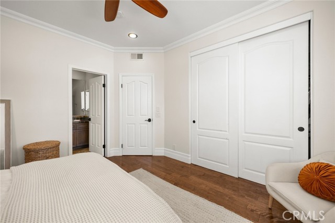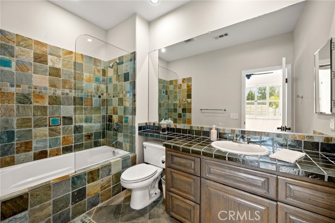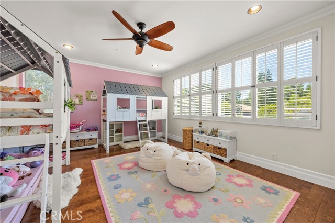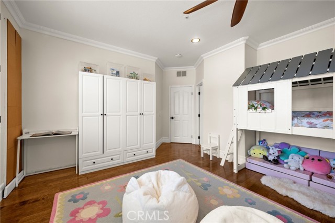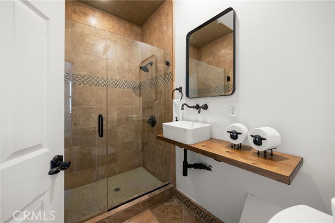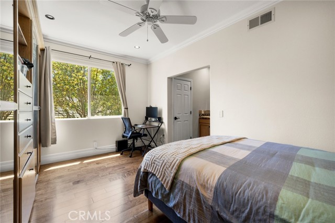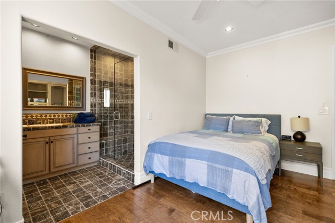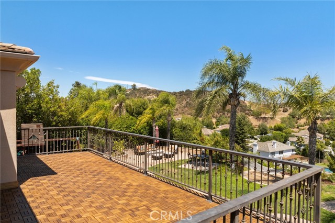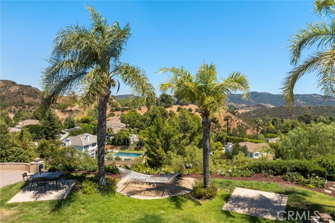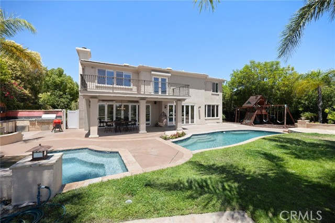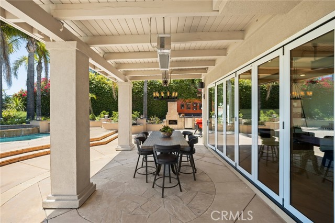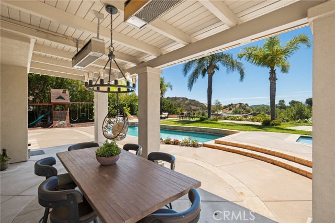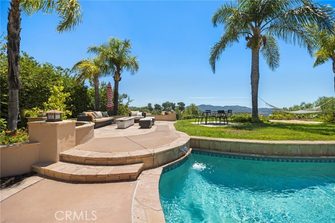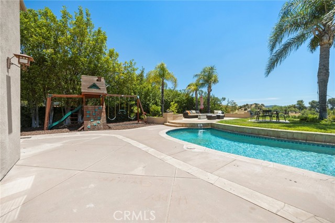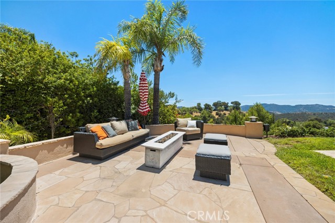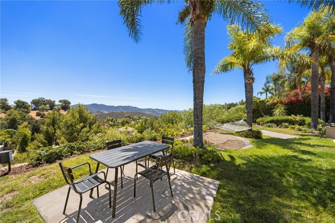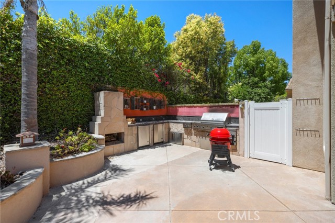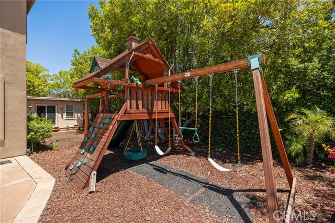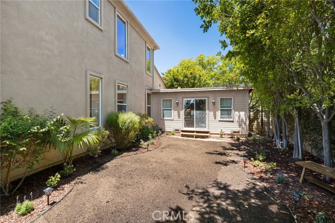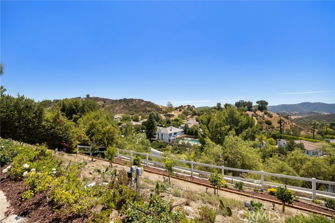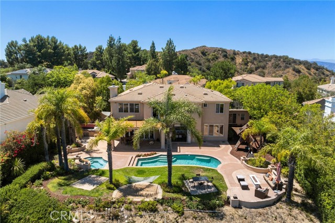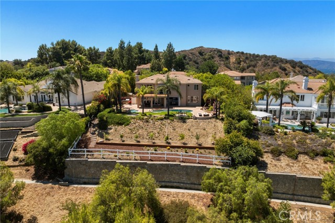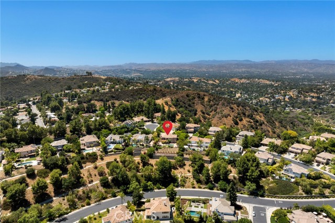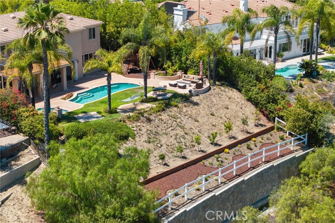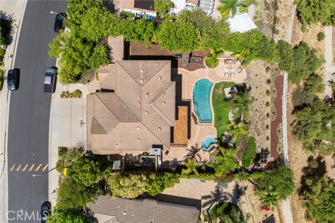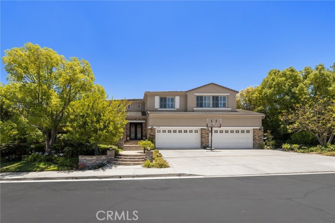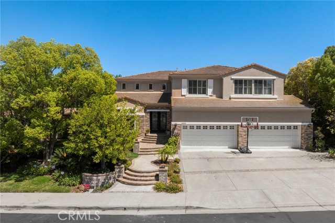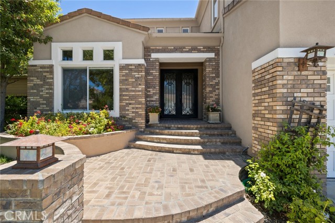Contact Xavier Gomez
Schedule A Showing
3302 Van Allen Place, Topanga, CA 90290
Priced at Only: $2,899,000
For more Information Call
Mobile: 714.478.6676
Address: 3302 Van Allen Place, Topanga, CA 90290
Property Photos
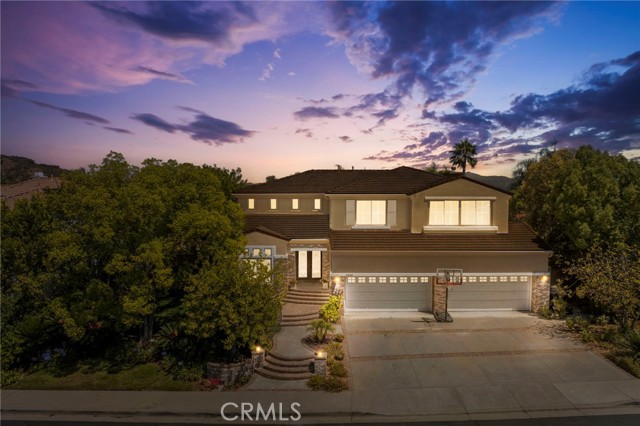
Property Location and Similar Properties
- MLS#: PW25153656 ( Single Family Residence )
- Street Address: 3302 Van Allen Place
- Viewed: 4
- Price: $2,899,000
- Price sqft: $713
- Waterfront: Yes
- Wateraccess: Yes
- Year Built: 1997
- Bldg sqft: 4068
- Bedrooms: 5
- Total Baths: 6
- Full Baths: 3
- 1/2 Baths: 1
- Garage / Parking Spaces: 8
- Days On Market: 137
- Additional Information
- County: LOS ANGELES
- City: Topanga
- Zipcode: 90290
- District: Upper Lake Union
- Provided by: eXp Realty of California Inc
- Contact: Jeff Jeff

- DMCA Notice
-
DescriptionSet within a prestigious, guarded, and gated community high above the valley, this estate offers sweeping, unobstructed views of the Santa Monica Mountains and year round indoor outdoor living. Youre just minutes from Malibu, world class equestrian facilities such as Fair Hills Farms, top rated schools, premier golf courses, hiking trails, private country clubs, and the vibrant Calabasas lifestyle. Custom iron front doors open to a formal living and dining room where soaring double height ceilings and dramatic mountain vistas create an immediate sense of openness and refinement. On clear days, Catalina Island peeks on the horizon. The chefs kitchen anchors the heart of the home, featuring white shaker cabinetry, granite countertops, premium stainless steel appliances, and a central island. A full wall of custom folding glass doors opens this space and the adjoining living room to the outdoors, blurring the line between interior comfort and the panoramic landscape. The backyard is built for year round enjoyment and memorable gatherings. A saltwater pool and spa, a fireplace, built in BBQ, covered porch, mature trees, and recently landscaped gardens create a private resort for relaxation and entertaining. The now fully irrigated lawns, fruit trees, and native plantings foster a serene and welcoming atmosphere. The flexible main floor layout features a spacious guest suite with an ensuite bathroom, plus two flex rooms that are ideal for a media lounge, home gym, workshop, office, or playroom. A powder room, dedicated laundry area, and multi car garage finish the main level. Upstairs, the luxurious primary suite spans the length of the house, including a private balcony overlooking the mountains, a versatile office or gym enclave, a newly renovated primary bathroom, and a dual sided walk in closet. Three additional bedrooms each feature private baths one with a steam shower for added comfort and privacy. Integrated smart home technology, patio heaters, surround sound, EV charging, and a new HVAC system ensure comfort and modern convenience. Whether hosting friends, relaxing in nature, or taking advantage of minutes away golf facilities, horse facilities, and trailheads, this property offers unmatched value for its blend of location, amenities, and lifestyle. Schedule a private tour and experience the lifestyle this estate can deliver.
Features
Accessibility Features
- Parking
Assessments
- Unknown
Association Amenities
- Maintenance Grounds
- Management
- Security
- Controlled Access
Association Fee
- 585.00
Association Fee Frequency
- Monthly
Commoninterest
- None
Common Walls
- No Common Walls
Cooling
- Central Air
Country
- US
Days On Market
- 88
Door Features
- Panel Doors
- Sliding Doors
Eating Area
- Breakfast Counter / Bar
- Dining Room
- Separated
Fencing
- Block
- Vinyl
Fireplace Features
- Living Room
- Gas
Flooring
- Tile
- Wood
Garage Spaces
- 4.00
Heating
- Central
Interior Features
- Balcony
- Beamed Ceilings
- Ceiling Fan(s)
- Crown Molding
- Granite Counters
- High Ceilings
- Recessed Lighting
- Two Story Ceilings
- Unfurnished
Laundry Features
- Inside
Levels
- Two
Living Area Source
- Assessor
Lockboxtype
- Supra
Lot Features
- Back Yard
- Front Yard
- Landscaped
- Near Public Transit
Parcel Number
- 4434021030
Parking Features
- Driveway
- Garage
Patio And Porch Features
- Concrete
- Covered
Pool Features
- Private
- In Ground
Postalcodeplus4
- 4475
Property Type
- Single Family Residence
Property Condition
- Turnkey
- Updated/Remodeled
Road Frontage Type
- City Street
School District
- Upper Lake Union
Security Features
- Gated Community
- Gated with Guard
Sewer
- Public Sewer
Spa Features
- Private
- In Ground
Uncovered Spaces
- 4.00
View
- Hills
- Neighborhood
Virtual Tour Url
- https://vimeo.com/1100511007
Water Source
- Public
Year Built
- 1997
Year Built Source
- Assessor

- Xavier Gomez, BrkrAssc,CDPE
- RE/MAX College Park Realty
- BRE 01736488
- Mobile: 714.478.6676
- Fax: 714.975.9953
- salesbyxavier@gmail.com



