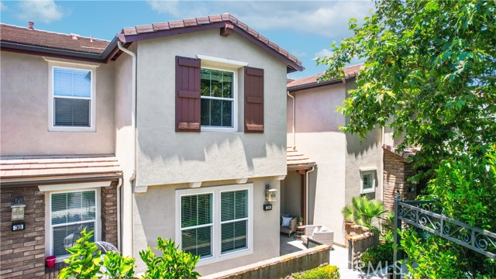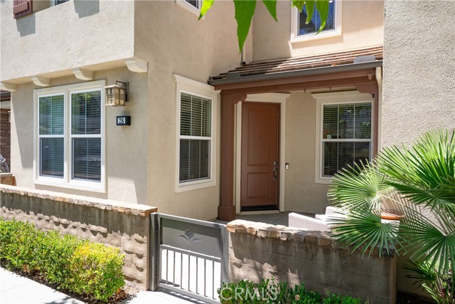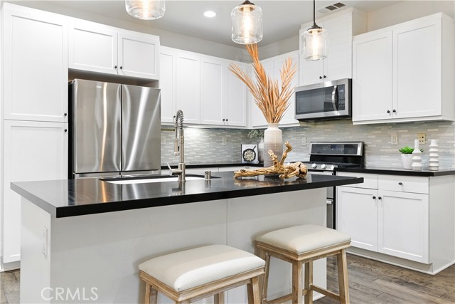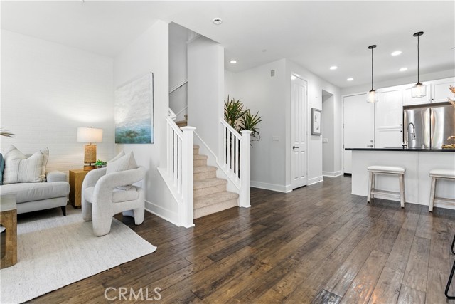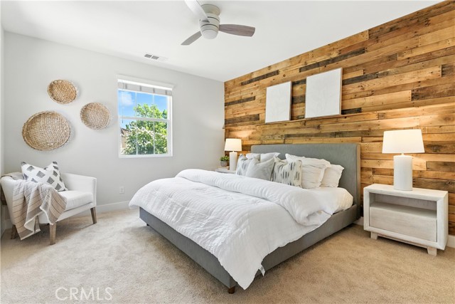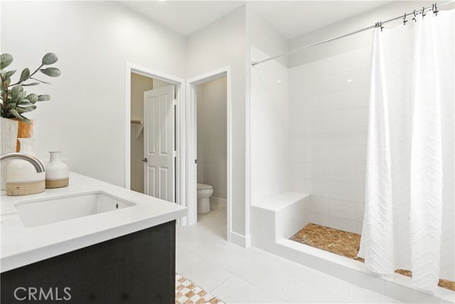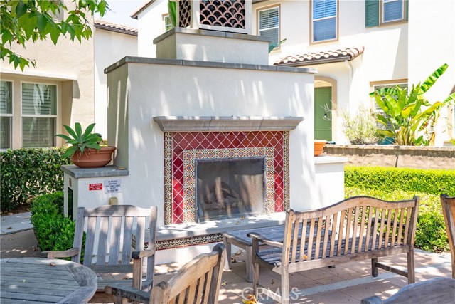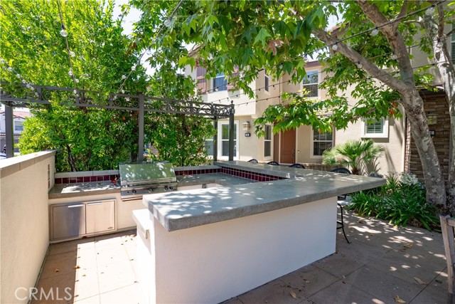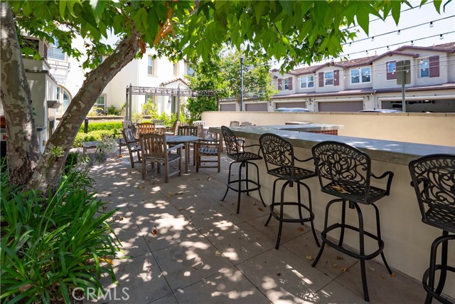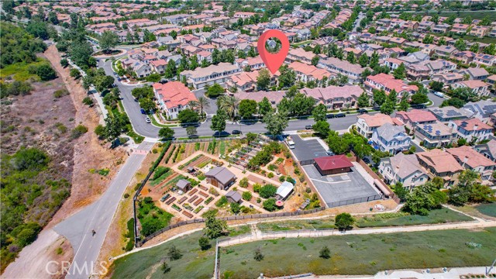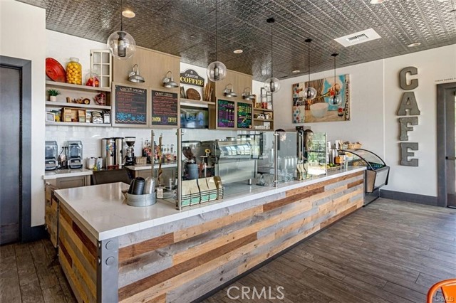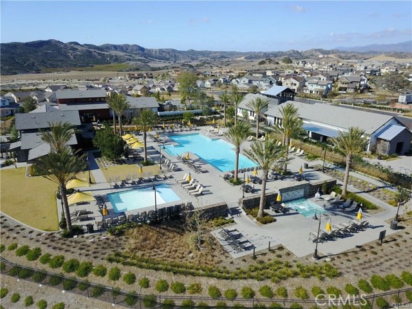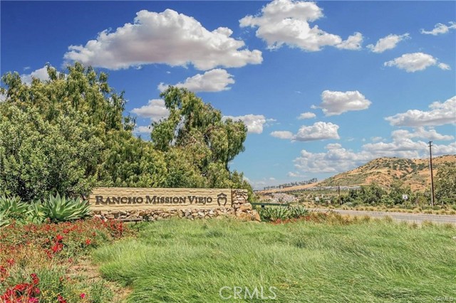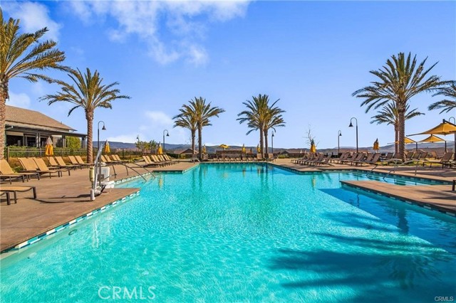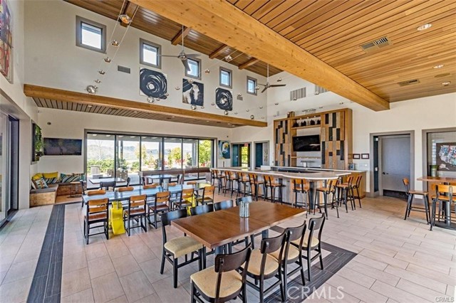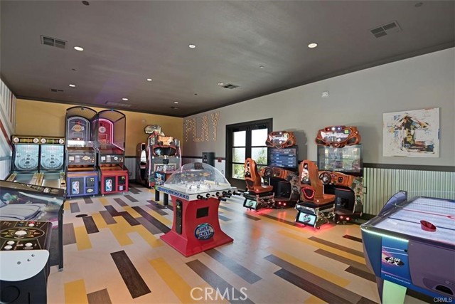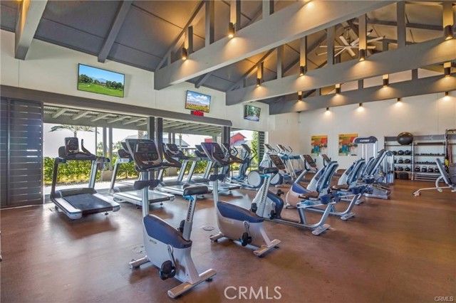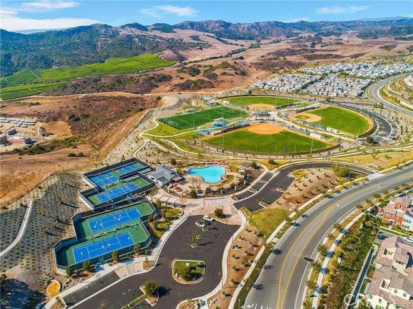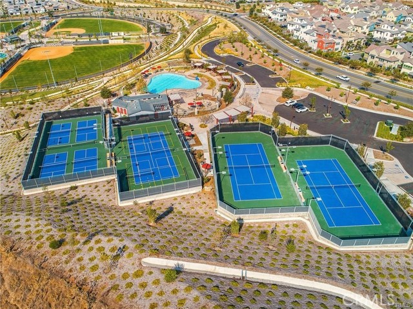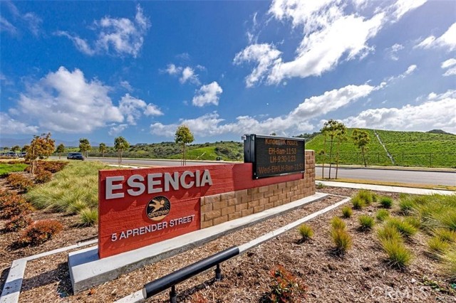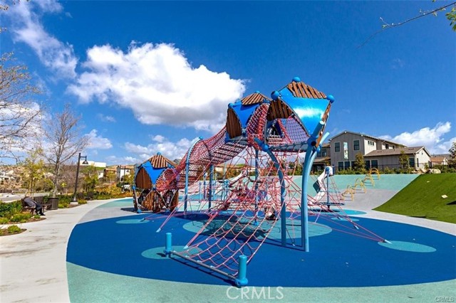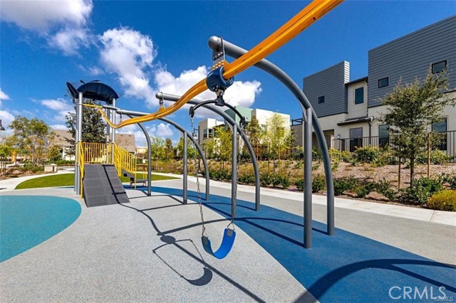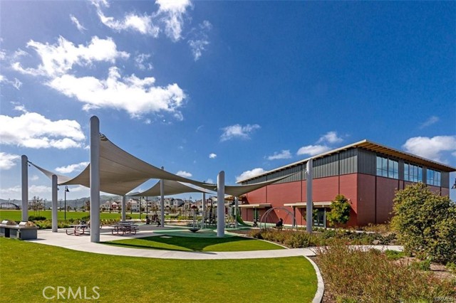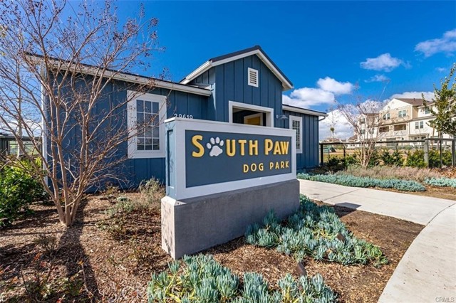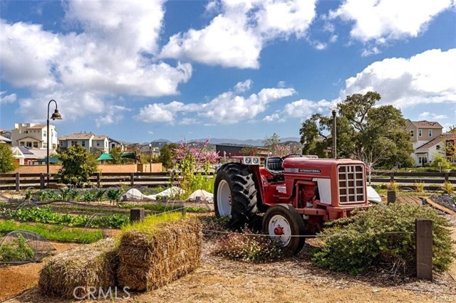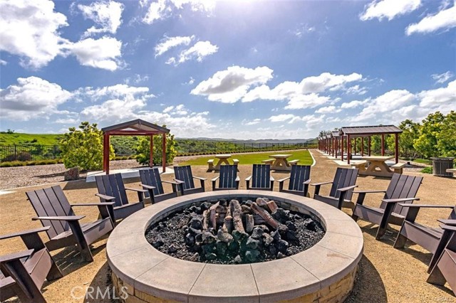Contact Xavier Gomez
Schedule A Showing
28 Sembrio Street, Rancho Mission Viejo, CA 92694
Priced at Only: $930,000
For more Information Call
Mobile: 714.478.6676
Address: 28 Sembrio Street, Rancho Mission Viejo, CA 92694
Property Photos
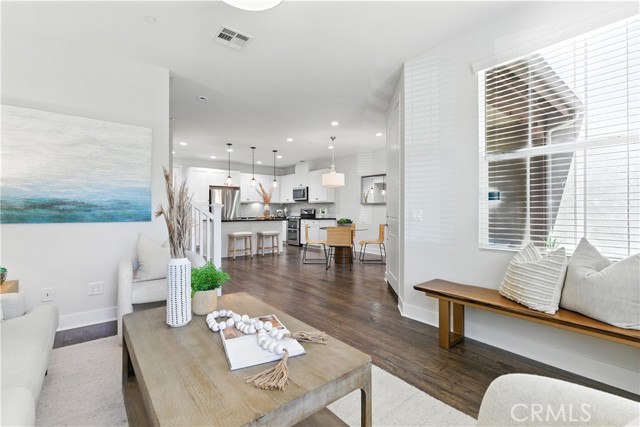
Property Location and Similar Properties
- MLS#: OC25150248 ( Townhouse )
- Street Address: 28 Sembrio Street
- Viewed: 5
- Price: $930,000
- Price sqft: $564
- Waterfront: No
- Year Built: 2015
- Bldg sqft: 1648
- Bedrooms: 3
- Total Baths: 3
- Full Baths: 2
- 1/2 Baths: 1
- Garage / Parking Spaces: 2
- Days On Market: 57
- Additional Information
- County: ORANGE
- City: Rancho Mission Viejo
- Zipcode: 92694
- Subdivision: Shea Townhomes (senst)
- District: Capistrano Unified
- High School: SAJUHI
- Provided by: First Team Real Estate
- Contact: Michele Michele

- DMCA Notice
-
DescriptionEnjoy all that Rancho Mission Viejo has to offer with very low Mello Roos and HOA's! Thoughtfully designed and freshly painted, this upgraded 3 bedroom plus loft homewith brand new carpeting upstairsis truly turnkey. Step inside to discover a spacious open concept floor plan filled with natural light and elevated by custom designer touches. The chef inspired kitchen features crisp white Shaker cabinetry with ample storage, sleek quartz countertops, a deep farmhouse sink, a striking marble and glass mosaic backsplash, oversized pantry and top of the line stainless steel appliancesincluding a refrigerator, double oven with stovetop, built in microwave, and dishwasher. Just off the main living area, a versatile downstairs alcove offers the perfect space for crafting, studying, or a second home office. Designer finishes continue throughout the home, including a dramatic floor to ceiling faux white brick accent wall in the living room and a reclaimed wood shiplap feature wall in the primary bedroom, adding warmth and character. Upstairs, a bright and airy loft serves as an ideal flex space for a media room, play area, or office. The upper level boasts a spacious primary suite with a luxurious walk in closet, accompanied by two large secondary bedrooms, a full bathroom, and a generously sized separate laundry room for added convenience. Additional upgrades include dual pane windows, wide plank wood vinyl flooring, recessed lighting, custom mirrors, upgraded window treatments, a two car attached garage with overhead racks and EV Charger, and Energy Star appliances and features integrated throughout the home. Outside, enjoy an oversized, fenced in front patioperfect for relaxing or entertainingwith peaceful views of mature trees. Just beyond, a beautifully maintained community space awaits, complete with picnic tables, ambient caf lighting, and a built in gas BBQideal for gatherings with friends and neighbors. You will also have access to award winning amenities such as baseball fields, playgrounds, sports park, The Canyon House, Blue Hummingbird Coffeehouse, The Pond, Lagoon and Lake, Camp Out facility, resort style pools, the farms, an arcade, state of the art workout gyms, parks, a zipline, splash pads, biking trails, NEV roads, a sports park, and tennis and pickleball courts. Additionally, it is just 15 minutes from the beach and conveniently located near the 241 freeway
Features
Appliances
- Convection Oven
- Dishwasher
- Double Oven
- ENERGY STAR Qualified Appliances
- Freezer
- Disposal
- Gas Oven
- Gas Range
- Gas Cooktop
- High Efficiency Water Heater
- Microwave
- Refrigerator
- Self Cleaning Oven
- Tankless Water Heater
Architectural Style
- Spanish
Assessments
- Special Assessments
- CFD/Mello-Roos
Association Amenities
- Pickleball
- Pool
- Spa/Hot Tub
- Fire Pit
- Barbecue
- Outdoor Cooking Area
- Picnic Area
- Playground
- Dog Park
- Dock
- Tennis Court(s)
- Bocce Ball Court
- Sport Court
- Biking Trails
- Hiking Trails
- Gym/Ex Room
- Clubhouse
- Billiard Room
- Recreation Room
- Meeting Room
- Maintenance Grounds
- Pets Permitted
- Security
Association Fee
- 378.00
Association Fee2
- 246.00
Association Fee2 Frequency
- Monthly
Association Fee Frequency
- Monthly
Builder Name
- Shea
Commoninterest
- Condominium
Common Walls
- 2+ Common Walls
Construction Materials
- Stucco
Cooling
- Central Air
- ENERGY STAR Qualified Equipment
Country
- US
Days On Market
- 30
Door Features
- ENERGY STAR Qualified Doors
Eating Area
- Breakfast Counter / Bar
- Dining Room
Electric
- 220 Volts in Garage
Entry Location
- Ground
Fencing
- Block
- Brick
Fireplace Features
- None
Flooring
- Vinyl
- Wood
Foundation Details
- Slab
Garage Spaces
- 2.00
Heating
- Central
- ENERGY STAR Qualified Equipment
High School
- SAJUHI
Highschool
- San Juan Hills
Inclusions
- refrigerator
- ceiling fans
- curtain rods
- curtains
- blinds
- Ring camera
Interior Features
- Brick Walls
- Built-in Features
- Ceiling Fan(s)
- Open Floorplan
- Pantry
- Quartz Counters
- Recessed Lighting
Laundry Features
- Individual Room
- Inside
- Washer Hookup
Levels
- Two
Living Area Source
- Assessor
Lockboxtype
- Combo
Lot Features
- Close to Clubhouse
- Landscaped
Parcel Number
- 93057120
Parking Features
- Direct Garage Access
- Garage
- Garage Faces Rear
- Garage Door Opener
- Tandem Uncovered
Patio And Porch Features
- Brick
- Concrete
Pool Features
- Association
- Community
- Exercise Pool
- Heated
- Lap
- Salt Water
Postalcodeplus4
- 1822
Property Type
- Townhouse
Property Condition
- Turnkey
School District
- Capistrano Unified
Security Features
- Carbon Monoxide Detector(s)
- Smoke Detector(s)
Sewer
- Public Sewer
Spa Features
- Association
- Community
- Heated
Subdivision Name Other
- SHEA TOWNHOMES (SENST)
Utilities
- Electricity Connected
- Natural Gas Connected
- Sewer Connected
View
- Neighborhood
Virtual Tour Url
- https://www.wellcomemat.com/mls/5bn4259982a51m8g0
Waterfront Features
- Lagoon
- Lake
- Pond
Water Source
- Public
Window Features
- ENERGY STAR Qualified Windows
Year Built
- 2015
Year Built Source
- Estimated

- Xavier Gomez, BrkrAssc,CDPE
- RE/MAX College Park Realty
- BRE 01736488
- Mobile: 714.478.6676
- Fax: 714.975.9953
- salesbyxavier@gmail.com



