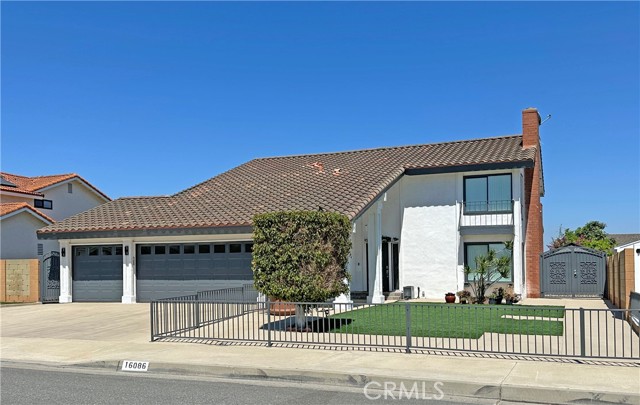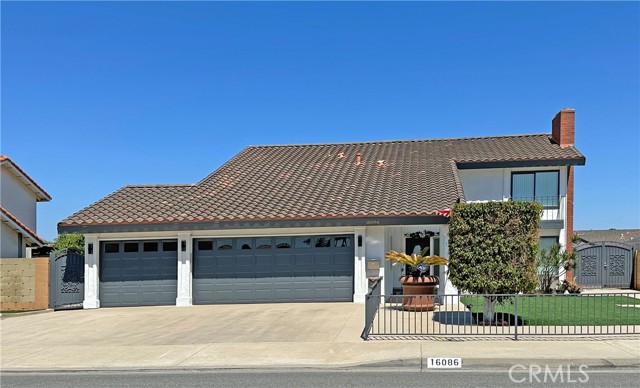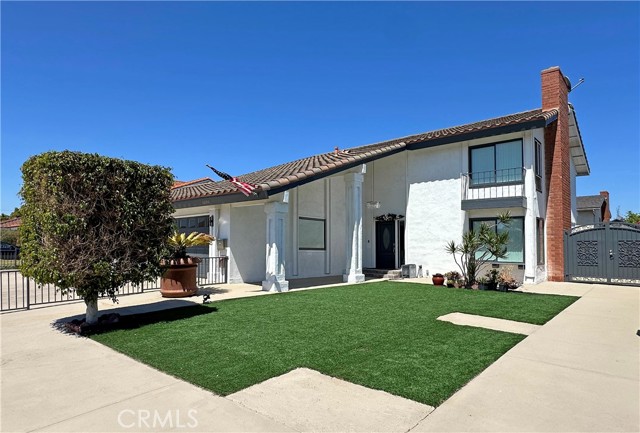Contact Xavier Gomez
Schedule A Showing
16086 Sweetleaf Street, Fountain Valley, CA 92708
Priced at Only: $1,519,000
For more Information Call
Mobile: 714.478.6676
Address: 16086 Sweetleaf Street, Fountain Valley, CA 92708
Property Photos

Property Location and Similar Properties
- MLS#: OC25149539 ( Single Family Residence )
- Street Address: 16086 Sweetleaf Street
- Viewed: 3
- Price: $1,519,000
- Price sqft: $670
- Waterfront: Yes
- Wateraccess: Yes
- Year Built: 1972
- Bldg sqft: 2268
- Bedrooms: 4
- Total Baths: 3
- Full Baths: 2
- 1/2 Baths: 1
- Garage / Parking Spaces: 3
- Days On Market: 2
- Additional Information
- County: ORANGE
- City: Fountain Valley
- Zipcode: 92708
- Subdivision: Parkside Estates (pkes)
- District: Garden Grove Unified
- Elementary School: ALLEN
- Middle School: MCGAR
- High School: LAQUIN
- Provided by: First Team Real Estate
- Contact: Lily Lily

- DMCA Notice
-
DescriptionAbsolutely stunning, highly upgraded executive home close to award winning Ethan Allen Elementary and just steps from a beautiful neighborhood park! This 4 bedroom, 2.5 bath Park Place Estates home offers 2,268 square feet of elegant living space and a spacious 3 car garage with epoxy finished flooring. Masterfully upgraded with the highest quality materials and impeccable attention to detail, it boasts central A/C, all dual pane windows, French doors, recessed lighting, Cheyenne smooth two panel camber topped interior doors, marble style porcelain tile flooring downstairs, rich wood laminate upstairs, and extensive crown molding throughout. Gorgeous curb appeal includes an enclosed front yard with artificial lawn and double gates for RV parking. Step through the custom beveled glass entry door with sidelight into the elegant formal living room with fireplace and adjacent formal dining room. The completely remodeled chefs kitchen features granite countertops, glass mosaic tile backsplash, coffered ceiling, fine finish cherry cabinetry with built in wine rack and glass display panels, large pantry, and all stainless appliances including gas cooktop, vent hood, microwave, dishwasher, and refrigerator. The kitchen opens to an extra large separate family room with sliders leading to a tranquil, low maintenance wrap around backyard oasis featuring multiple patios, retractable awning, block wall fencing, and raised planters with lush tropical foliageperfect for entertaining or relaxing. A half bath and inside laundry room are off the family room, while the garage offers an additional utility sink and a staircase leading to full attic storage. A beautiful handcrafted wood staircase takes you upstairs to the luxurious primary suite with retreat area and fireplace, walk in closet plus second mirrored closet, and an ensuite bath with dual sinks, sit down vanity, and tiled jetted soaking tub/shower combo. Additional highlights include spacious secondary bedrooms with Mirrored Closets, a luxurious guest bathroom, storage shed in the side yard, No overhead wires in the neighborhood, and close proximity to Mile Square Park, shopping, restaurants, schools, and easy freeway access.
Features
Appliances
- 6 Burner Stove
- Dishwasher
- Disposal
- Gas Oven
- Gas Cooktop
- Microwave
Architectural Style
- Traditional
Assessments
- None
Association Fee
- 0.00
Commoninterest
- None
Common Walls
- No Common Walls
Cooling
- Central Air
Country
- US
Door Features
- French Doors
- Mirror Closet Door(s)
- Panel Doors
- Sliding Doors
Eating Area
- Dining Room
Electric
- Standard
Elementary School
- ALLEN
Elementaryschool
- Allen
Fencing
- Block
- Good Condition
Fireplace Features
- Living Room
- Primary Bedroom
Flooring
- Laminate
- Tile
Foundation Details
- Slab
Garage Spaces
- 3.00
Heating
- Central
High School
- LAQUIN
Highschool
- Laquinta
Interior Features
- Block Walls
- Built-in Features
- Cathedral Ceiling(s)
- Ceiling Fan(s)
- Coffered Ceiling(s)
- Crown Molding
- Granite Counters
- High Ceilings
- Open Floorplan
- Pantry
- Pull Down Stairs to Attic
- Recessed Lighting
- Storage
- Two Story Ceilings
Laundry Features
- Individual Room
- Inside
Levels
- Two
Living Area Source
- Assessor
Lockboxtype
- Supra
Lockboxversion
- Supra
Lot Features
- Back Yard
- Front Yard
- Garden
- Landscaped
- Lawn
- Lot 6500-9999
- Rectangular Lot
- Level
- Park Nearby
- Yard
Middle School
- MCGAR
Middleorjuniorschool
- Mc Garvin
Other Structures
- Shed(s)
Parcel Number
- 14356328
Parking Features
- Built-In Storage
- Direct Garage Access
- Driveway
- Concrete
- Garage Faces Front
- Garage - Two Door
- RV Access/Parking
- RV Gated
Patio And Porch Features
- Deck
- Patio Open
- Front Porch
- Slab
- Wrap Around
Pool Features
- None
Postalcodeplus4
- 1443
Property Type
- Single Family Residence
Property Condition
- Turnkey
- Updated/Remodeled
Road Frontage Type
- City Street
Road Surface Type
- Paved
Roof
- Spanish Tile
School District
- Garden Grove Unified
Sewer
- Public Sewer
Spa Features
- None
Subdivision Name Other
- Parkside Estates (PKES)
Utilities
- Cable Available
- Electricity Connected
- Natural Gas Connected
- Sewer Connected
- Water Connected
View
- None
Water Source
- Public
Window Features
- Blinds
- Double Pane Windows
Year Built
- 1972
Year Built Source
- Assessor

- Xavier Gomez, BrkrAssc,CDPE
- RE/MAX College Park Realty
- BRE 01736488
- Mobile: 714.478.6676
- Fax: 714.975.9953
- salesbyxavier@gmail.com




