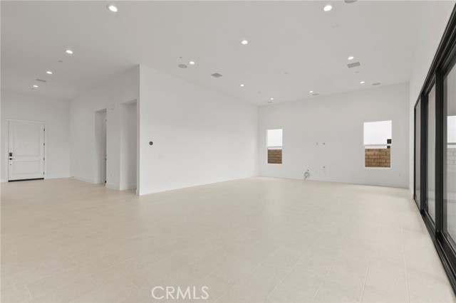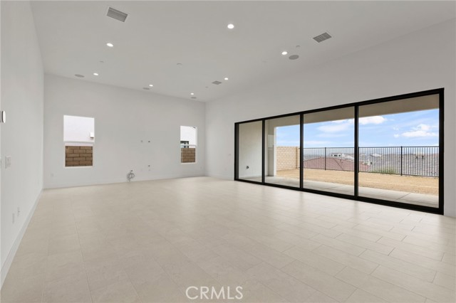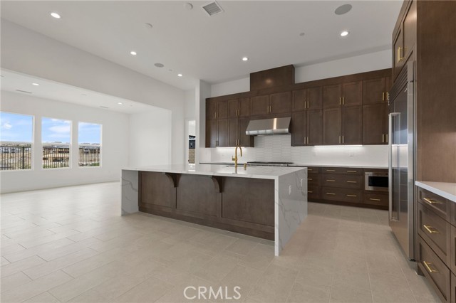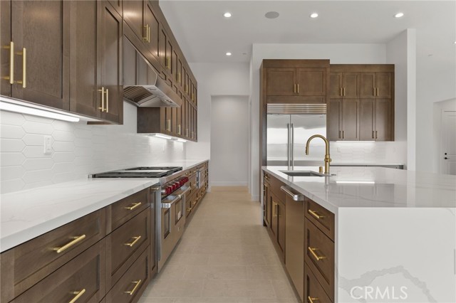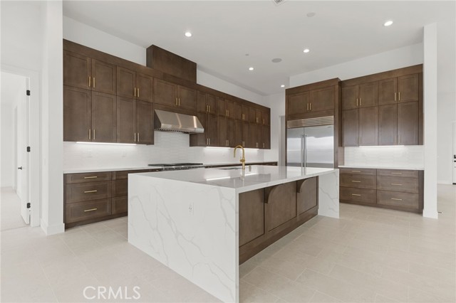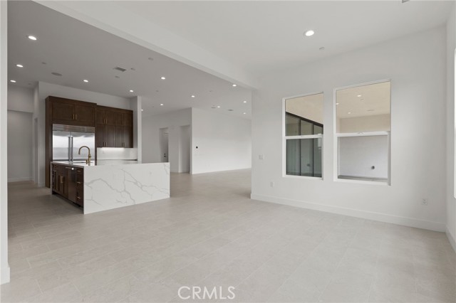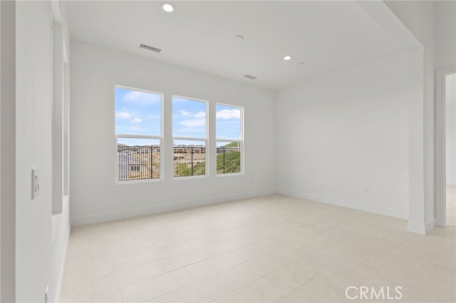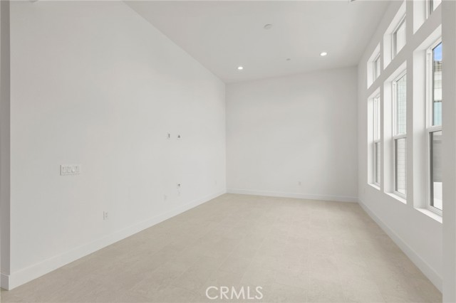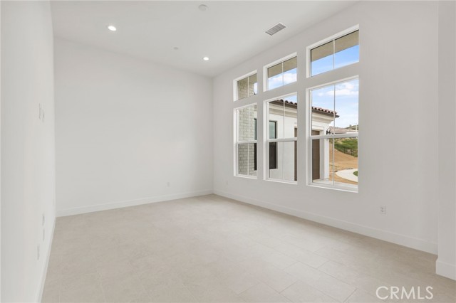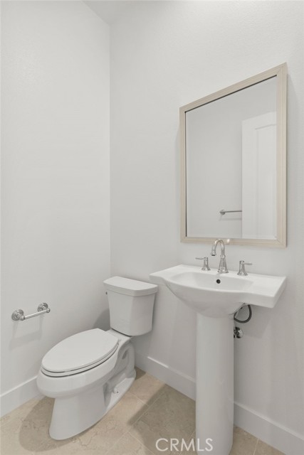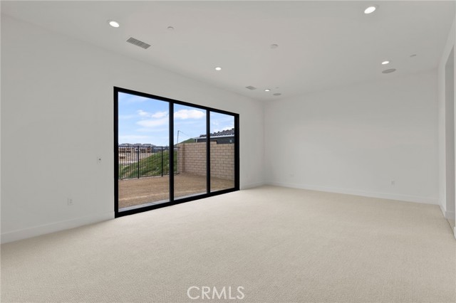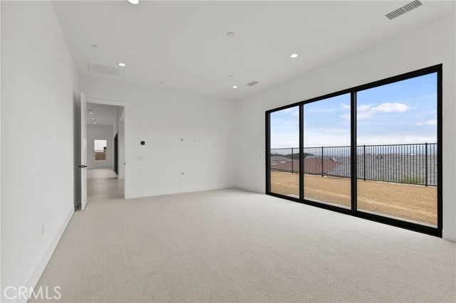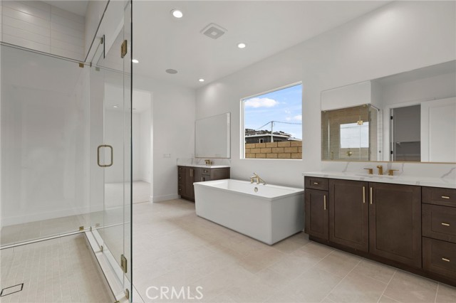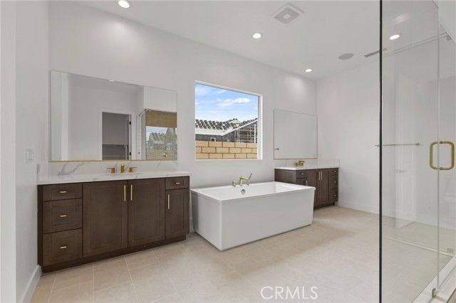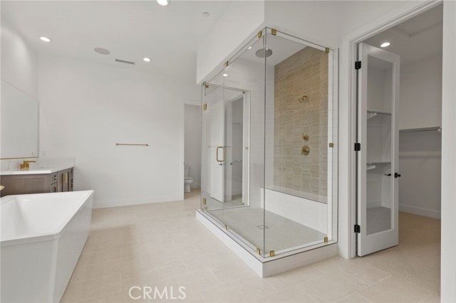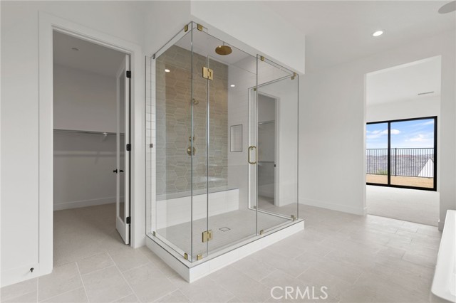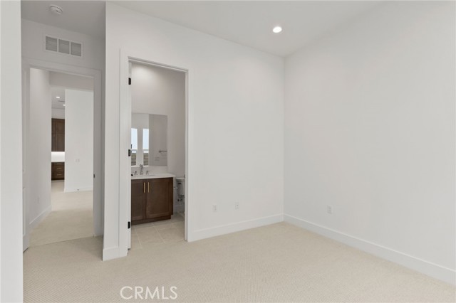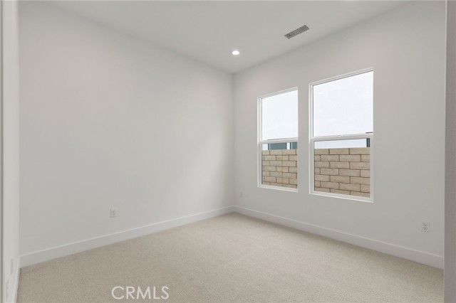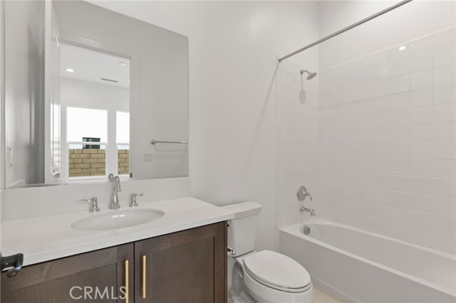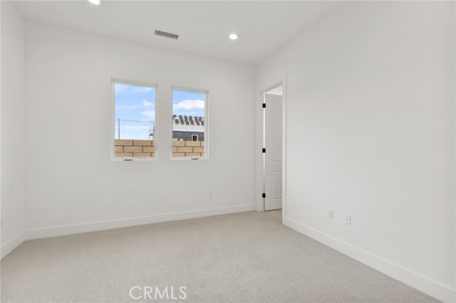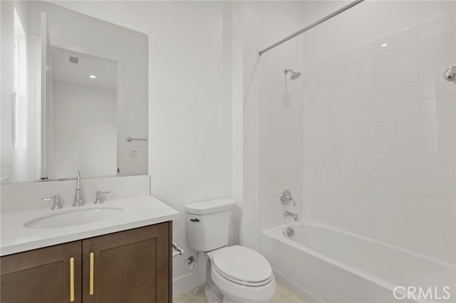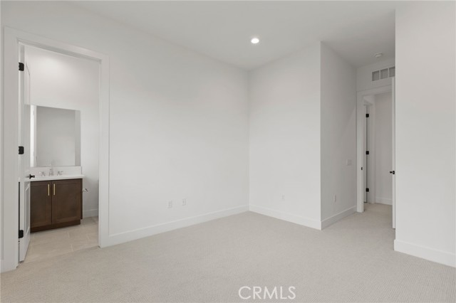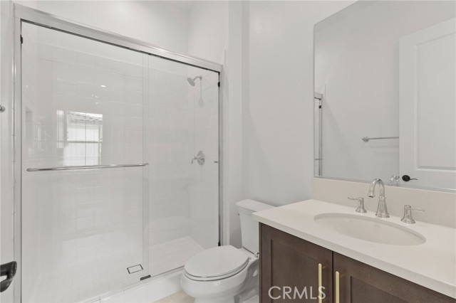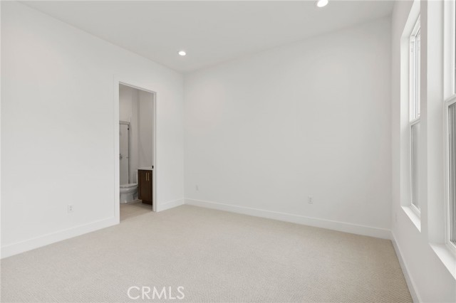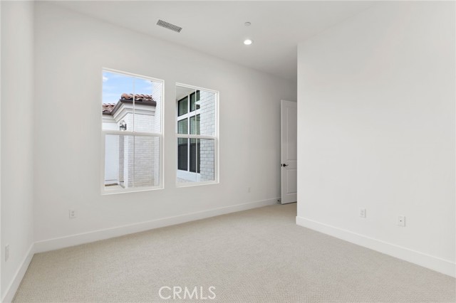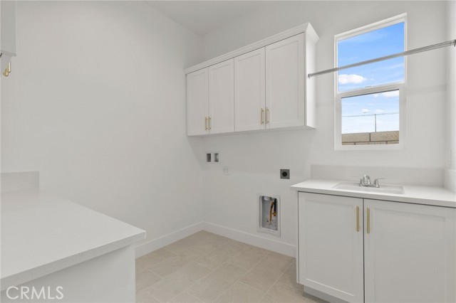Contact Xavier Gomez
Schedule A Showing
30035 Avenida Sierra Madre, Valencia, CA 91354
Priced at Only: $1,675,000
For more Information Call
Mobile: 714.478.6676
Address: 30035 Avenida Sierra Madre, Valencia, CA 91354
Property Photos
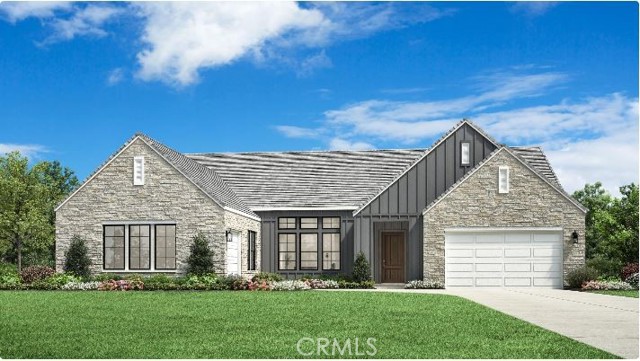
Property Location and Similar Properties
Reduced
- MLS#: SR25154343 ( Single Family Residence )
- Street Address: 30035 Avenida Sierra Madre
- Viewed: 4
- Price: $1,675,000
- Price sqft: $474
- Waterfront: No
- Year Built: 2025
- Bldg sqft: 3533
- Bedrooms: 4
- Total Baths: 5
- Full Baths: 4
- 1/2 Baths: 1
- Garage / Parking Spaces: 3
- Days On Market: 6
- Additional Information
- County: LOS ANGELES
- City: Valencia
- Zipcode: 91354
- Subdivision: Other (othr)
- District: William S. Hart Union
- Elementary School: TESORO
- Middle School: RIONOR
- High School: VALENC
- Provided by: Toll Brothers, Inc.
- Contact: Joyce Joyce

- DMCA Notice
-
Description*Photos on this listing are of another Esen homesite. Not the actual home for sale* Welcome to this beautifully maintained single story home located in a highly desirable gated community offering the perfect blend of comfort, privacy, and luxury. Boasting a three car garage and a thoughtfully designed layout, this home features spacious living areas ideal for both everyday living and entertaining. Step outside to your private backyard oasis with no rear neighbors, offering peace, privacy, and plenty of space to relax or host gatherings. This expansive homesite is just over 11,000 square feet! Enjoy access to an impressive array of community amenities, including a sparkling pool and spa, a modern clubhouse, fitness center, tennis courts, and scenic parksall just moments from your front door. Whether youre seeking tranquility or an active lifestyle, this home delivers the best of both worlds. Dont miss your opportunity to own in one of the area's most sought after communities!
Features
Accessibility Features
- None
Appliances
- Gas Range
- Microwave
- Refrigerator
- Tankless Water Heater
Architectural Style
- Craftsman
Assessments
- CFD/Mello-Roos
Association Amenities
- Pool
- Spa/Hot Tub
- Barbecue
- Tennis Court(s)
- Clubhouse
Association Fee
- 345.00
Association Fee Frequency
- Monthly
Builder Model
- Esen
Builder Name
- Toll Brothers
Commoninterest
- Planned Development
Common Walls
- 2+ Common Walls
Construction Materials
- Concrete
- Stucco
Cooling
- Central Air
- Gas
Country
- US
Direction Faces
- Southwest
Eating Area
- Breakfast Nook
- Dining Room
Electric
- Standard
Elementary School
- TESORO
Elementaryschool
- Tesoro
Entry Location
- Entry Level w/Steps
Fencing
- Block
- Wrought Iron
Fireplace Features
- Gas
Flooring
- Carpet
- Tile
Foundation Details
- Slab
Garage Spaces
- 3.00
Heating
- Central
High School
- VALENC
Highschool
- Valencia
Interior Features
- Block Walls
- High Ceilings
- Recessed Lighting
Laundry Features
- Gas Dryer Hookup
- Inside
Levels
- One
Lockboxtype
- None
Lot Features
- Back Yard
- Corner Lot
- No Landscaping
Middle School
- RIONOR
Middleorjuniorschool
- Rio Norte
Parking Features
- Street
Pool Features
- Community
Property Type
- Single Family Residence
Property Condition
- Under Construction
Road Frontage Type
- City Street
Road Surface Type
- Paved
Roof
- Concrete
- Tile
School District
- William S. Hart Union
Security Features
- Gated Community
Sewer
- Public Sewer
Spa Features
- Community
Subdivision Name Other
- Tesoro Highlands
Utilities
- Cable Available
- Electricity Connected
- Natural Gas Connected
- Phone Available
- Sewer Connected
- Underground Utilities
- Water Connected
View
- None
Water Source
- Public
Window Features
- Double Pane Windows
Year Built
- 2025
Year Built Source
- Builder

- Xavier Gomez, BrkrAssc,CDPE
- RE/MAX College Park Realty
- BRE 01736488
- Mobile: 714.478.6676
- Fax: 714.975.9953
- salesbyxavier@gmail.com



