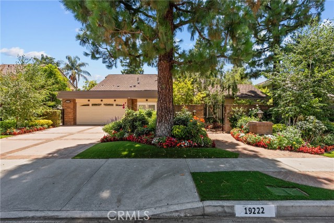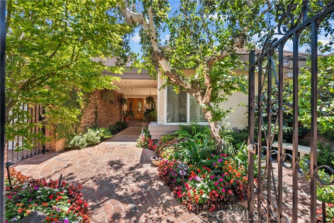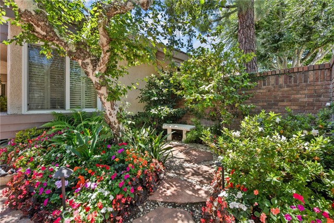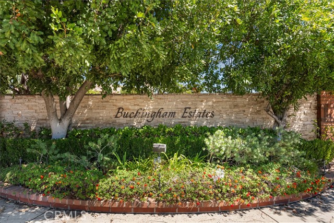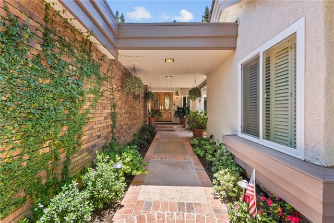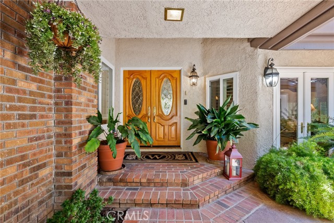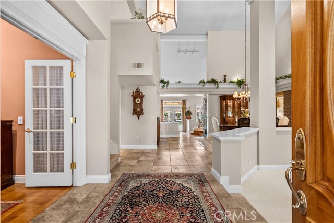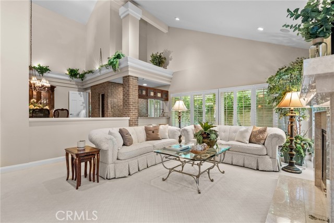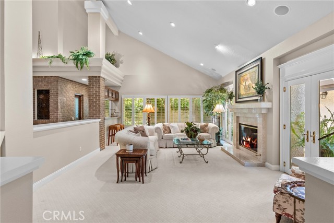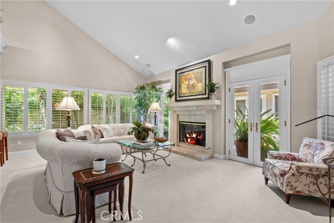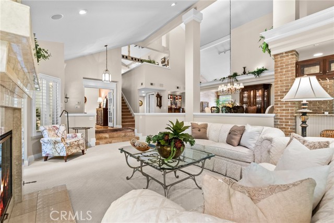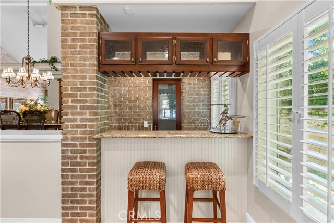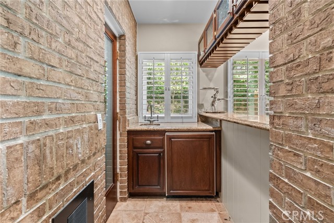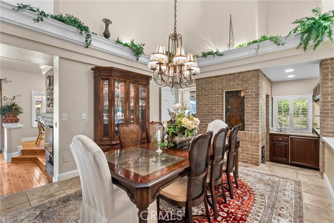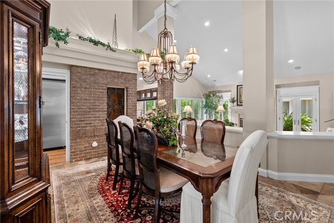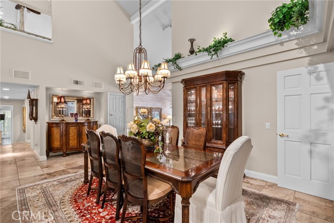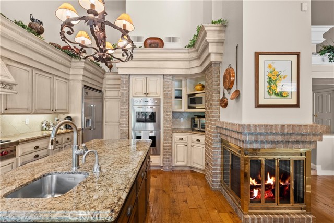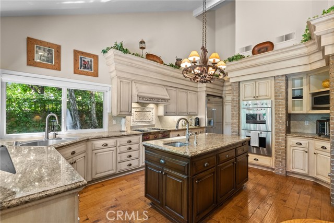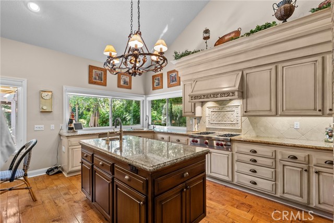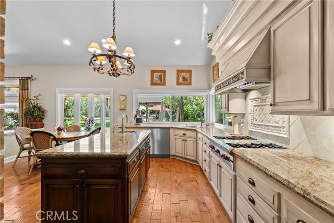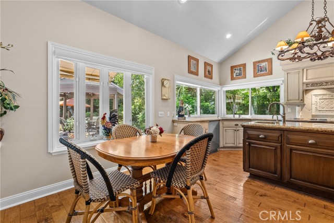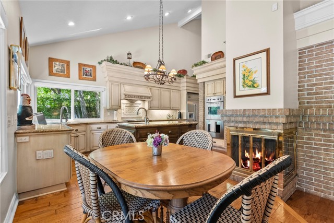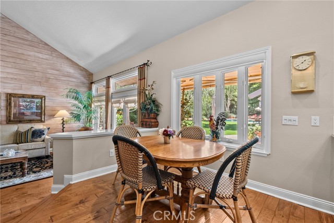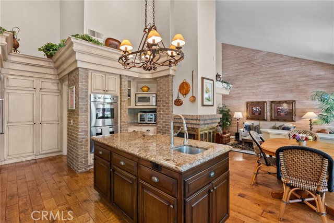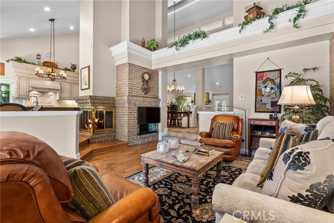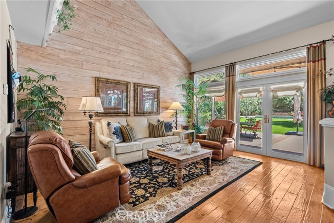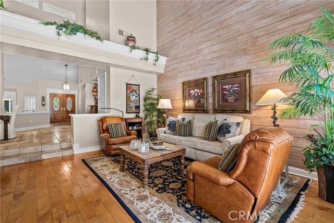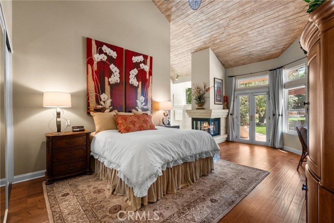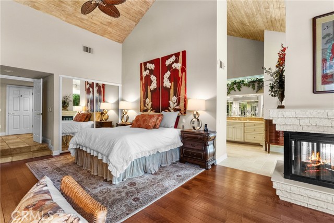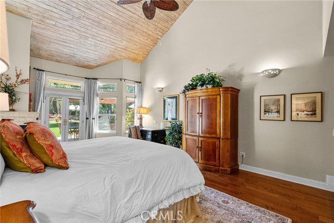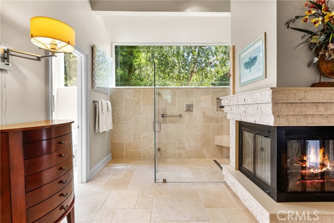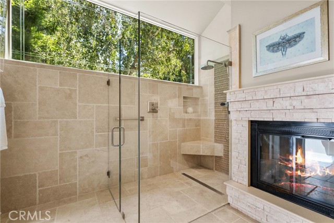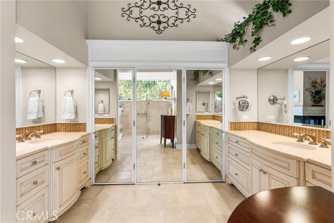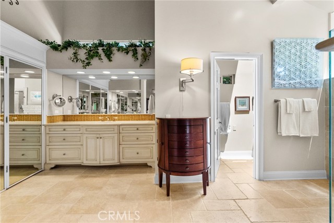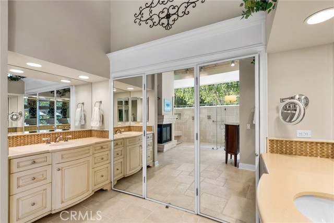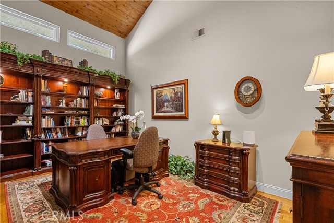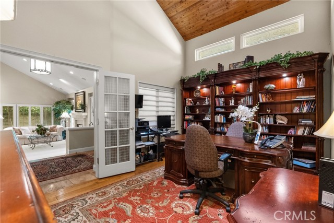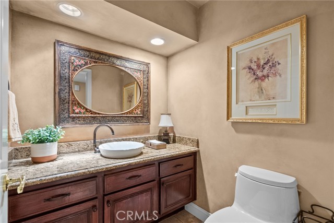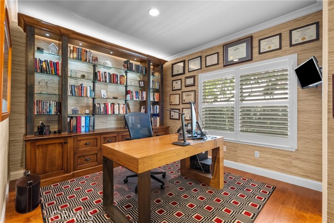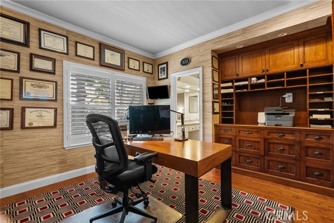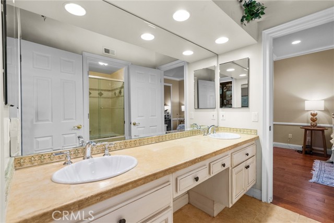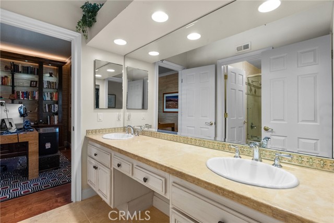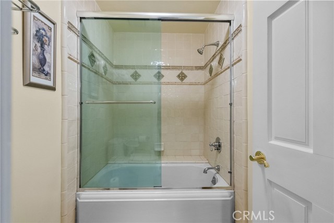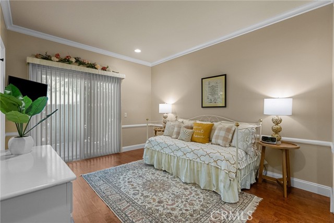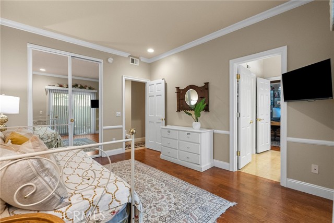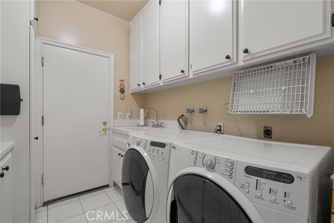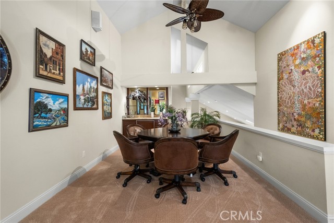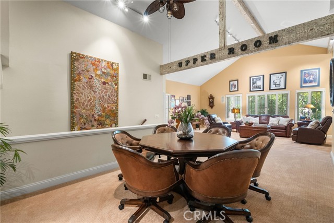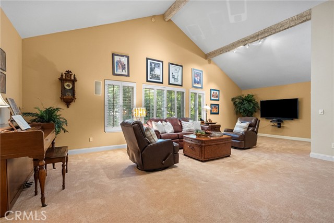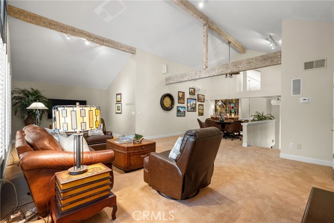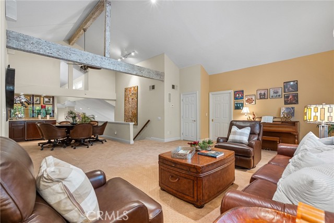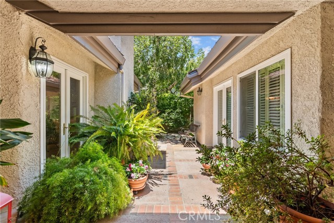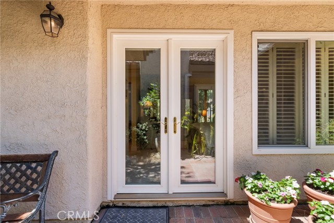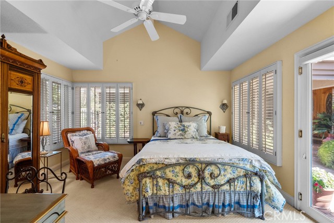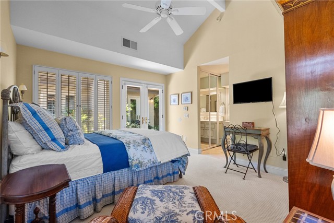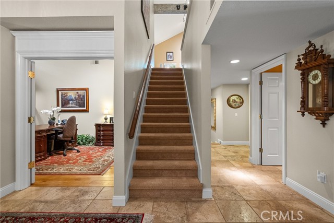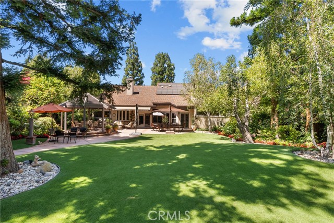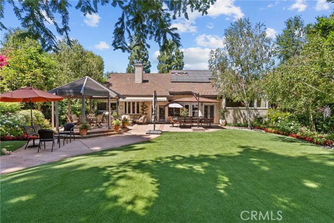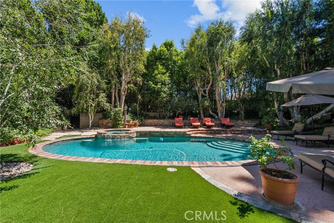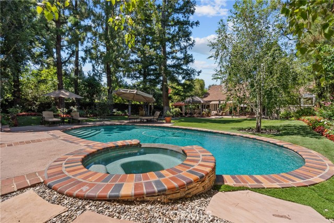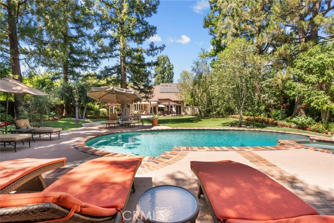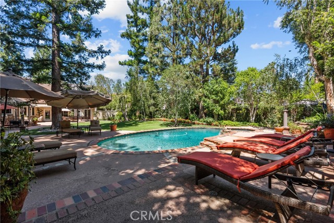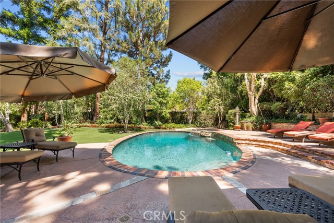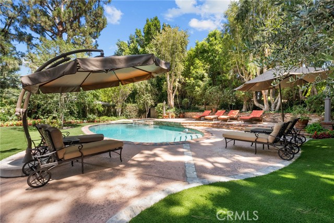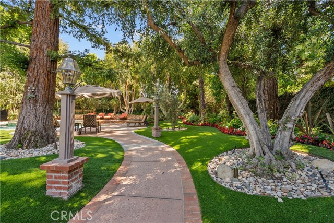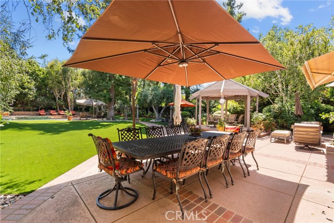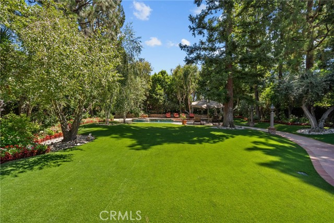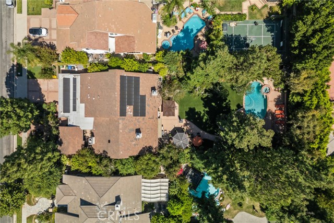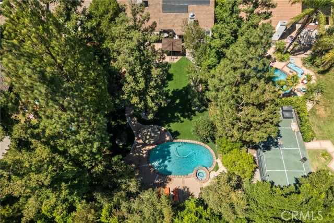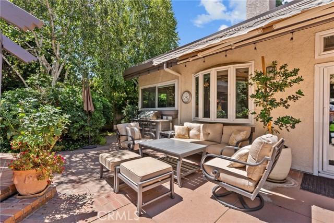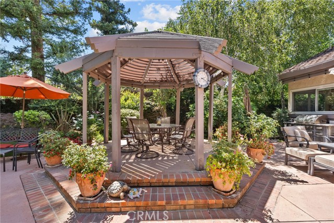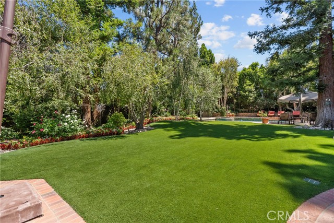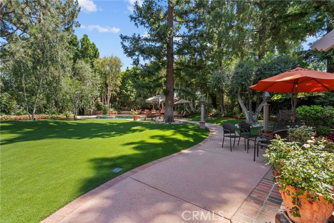Contact Xavier Gomez
Schedule A Showing
19222 Mayall Street, Northridge, CA 91324
Priced at Only: $1,925,000
For more Information Call
Mobile: 714.478.6676
Address: 19222 Mayall Street, Northridge, CA 91324
Property Photos
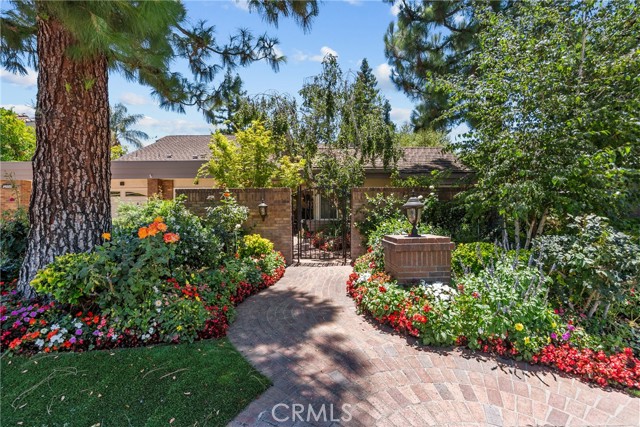
Property Location and Similar Properties
- MLS#: SR25155407 ( Single Family Residence )
- Street Address: 19222 Mayall Street
- Viewed: 6
- Price: $1,925,000
- Price sqft: $456
- Waterfront: Yes
- Wateraccess: Yes
- Year Built: 1981
- Bldg sqft: 4220
- Bedrooms: 5
- Total Baths: 4
- Full Baths: 4
- Garage / Parking Spaces: 3
- Days On Market: 49
- Additional Information
- County: LOS ANGELES
- City: Northridge
- Zipcode: 91324
- District: Los Angeles Unified
- Elementary School: TOPEKA
- Middle School: NOBEL
- High School: CHATSW
- Provided by: RE/MAX One
- Contact: Christine Christine

- DMCA Notice
-
DescriptionWelcome to Buckingham Estates one of Northridges most prestigious and private communities, featuring just 42 distinguished homes. This architecturally striking residence offers nearly 4,300 sq ft of refined living space on a generous 17,500 sq ft lot, with 5 spacious bedrooms and 4 bathrooms, plus a detached casita complete with its own bathroom ideal for guests, office, or studio. Step inside to soaring vaulted ceilings and an impressive formal living room anchored by a dramatic fireplace and bathed in natural light. The expansive, open concept layout flows effortlessly between the elegant formal dining room, inviting family room, and full size bar cleverly hidden behind a secret entrance through the pantry. The chef inspired kitchen is a masterpiece, featuring over 15 foot cathedral ceilings, brick accents, and huge windows that offer breathtaking views of the backyard. Equipped with top of the line appliances, including a built in refrigerator, this kitchen is both functional and beautiful. The center island offers ample prep space, while the cozy kitchen nook and fireplace create a warm, inviting atmosphere perfect for casual meals or intimate gatherings. All bedrooms are conveniently located on the main floor, including a luxurious primary suite featuring its own fireplace, dual walk in closets, custom lighting, and a beautifully remodeled spa inspired bathroom. Upstairs, an oversized game room offers the ultimate space for entertainment, along with a bonus storage room. Step outside to your resort style backyard, a true entertainers paradise with a large pool and spa, mature trees, manicured landscaping, an expansive deck, and room to host unforgettable gatherings or relax in total privacy. Additional highlights include: 3 stunning fireplaces Designer light fixtures Oversized 3 car garage Walking distance to award winning schools, shopping, farmers market, restaurants, and public transit This is more than a home its a lifestyle. Dont miss this rare opportunity in the exclusive Buckingham Estates.
Features
Appliances
- Convection Oven
- Dishwasher
- Double Oven
- Electric Oven
- Freezer
- Disposal
- Gas Cooktop
- Microwave
- Refrigerator
Architectural Style
- Contemporary
- Modern
- Traditional
Assessments
- Unknown
Association Fee
- 0.00
Commoninterest
- None
Common Walls
- No Common Walls
Cooling
- Central Air
- Dual
Country
- US
Days On Market
- 38
Direction Faces
- North
Door Features
- Double Door Entry
Eating Area
- Breakfast Nook
- Dining Room
Elementary School
- TOPEKA
Elementaryschool
- Topeka
Fencing
- Block
Fireplace Features
- Family Room
- Living Room
- Primary Bedroom
- Gas Starter
- Raised Hearth
Flooring
- Carpet
- Stone
- Wood
Foundation Details
- Slab
Garage Spaces
- 3.00
Heating
- Central
High School
- CHATSW
Highschool
- Chatsworth
Interior Features
- Bar
- Block Walls
- Cathedral Ceiling(s)
- Ceiling Fan(s)
- High Ceilings
- In-Law Floorplan
- Open Floorplan
- Pantry
- Stone Counters
- Sunken Living Room
- Wet Bar
Laundry Features
- Individual Room
Levels
- Two
Living Area Source
- Assessor
Lockboxtype
- None
Lot Features
- Lot 10000-19999 Sqft
- Rectangular Lot
- Level
- Sprinklers In Front
- Sprinklers In Rear
Middle School
- NOBEL
Middleorjuniorschool
- Nobel
Other Structures
- Guest House Detached
Parcel Number
- 2729025022
Parking Features
- Direct Garage Access
- Driveway
- Concrete
- Garage
- Garage Faces Front
- Garage - Two Door
Patio And Porch Features
- Brick
- Cabana
- Deck
- Patio
- Patio Open
- Porch
- Front Porch
- Rear Porch
Pool Features
- Private
- In Ground
- Salt Water
Postalcodeplus4
- 1256
Property Type
- Single Family Residence
Property Condition
- Turnkey
- Updated/Remodeled
Road Surface Type
- Paved
Roof
- Concrete
School District
- Los Angeles Unified
Sewer
- Public Sewer
Spa Features
- Private
- Heated
- In Ground
Subdivision Name Other
- Buckingham Estates
Utilities
- Electricity Connected
- Natural Gas Connected
- Sewer Connected
- Water Connected
View
- None
Water Source
- Public
Window Features
- Double Pane Windows
- Shutters
- Skylight(s)
Year Built
- 1981
Year Built Source
- Assessor
Zoning
- LARA

- Xavier Gomez, BrkrAssc,CDPE
- RE/MAX College Park Realty
- BRE 01736488
- Mobile: 714.478.6676
- Fax: 714.975.9953
- salesbyxavier@gmail.com



