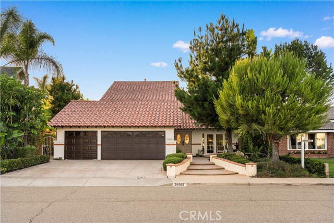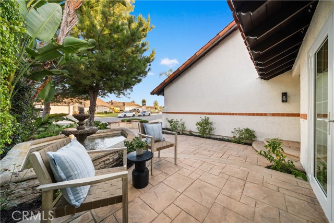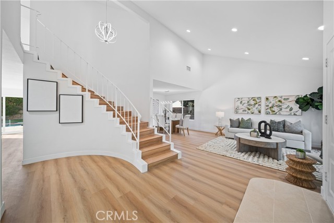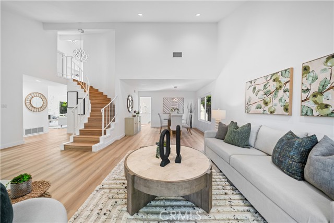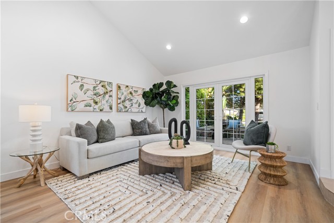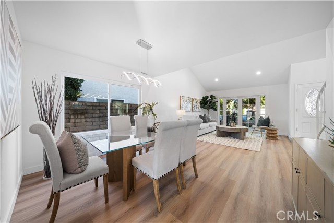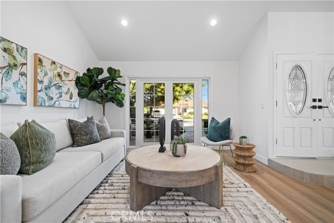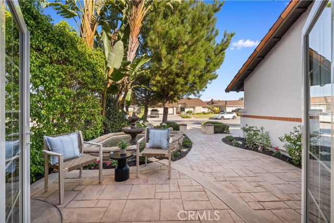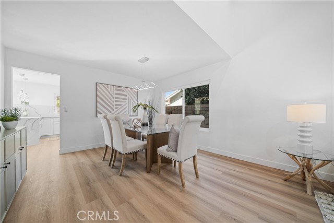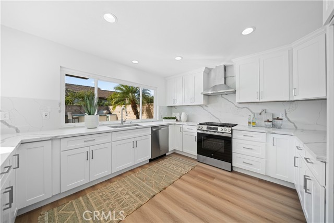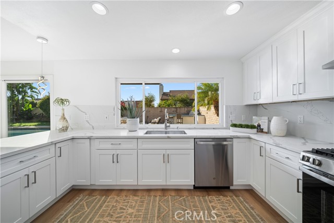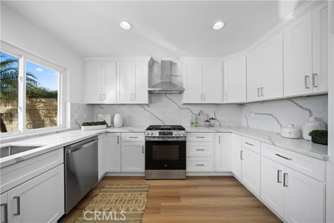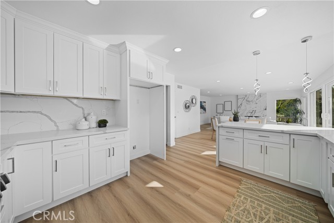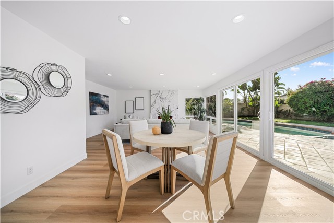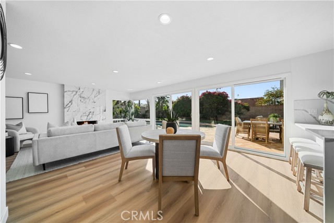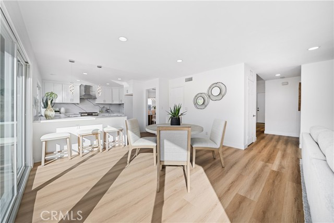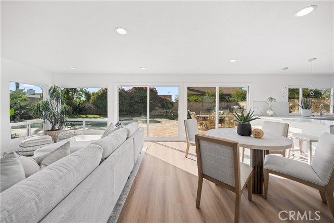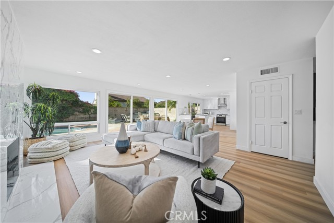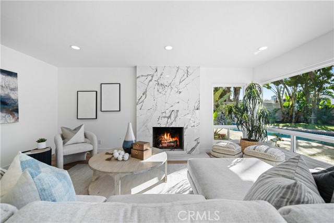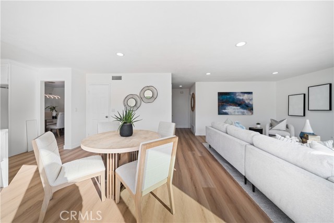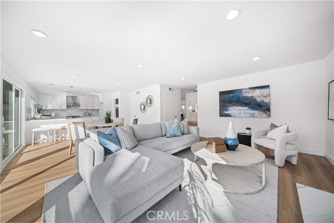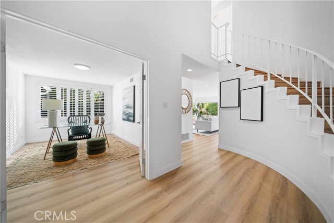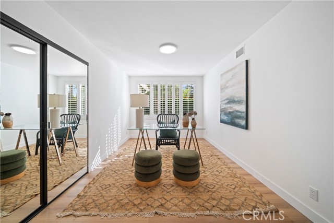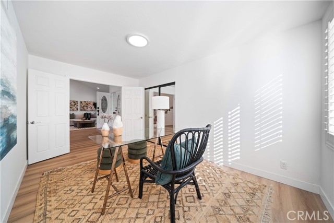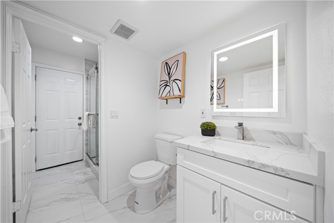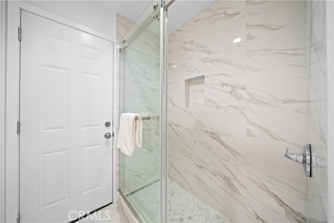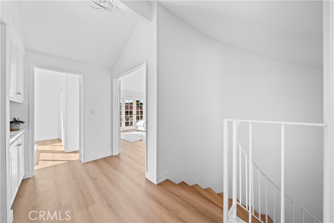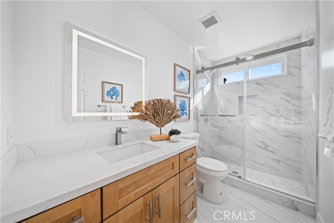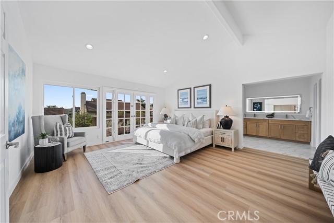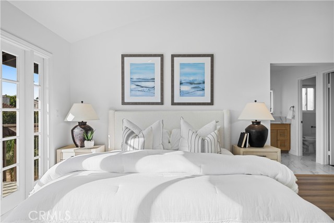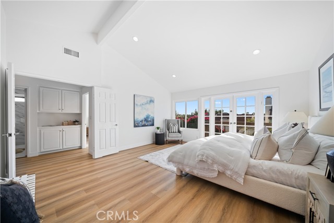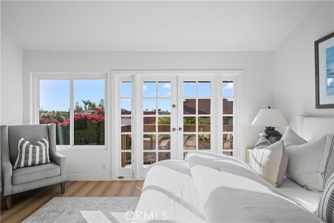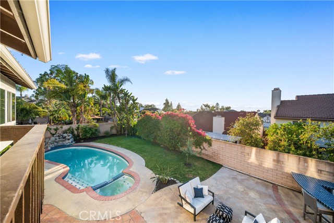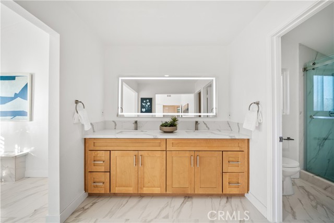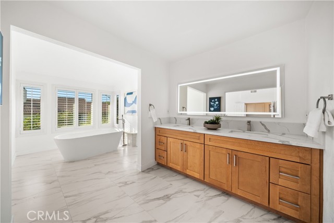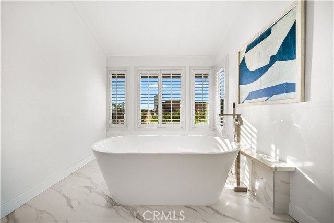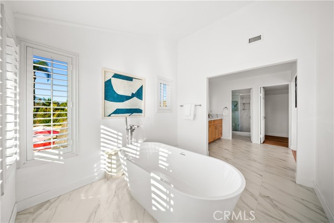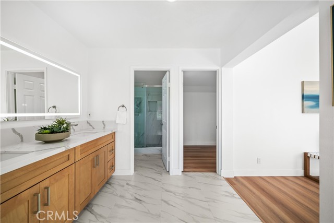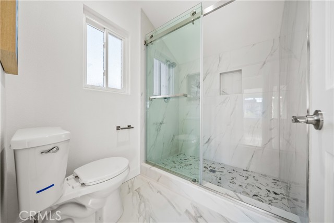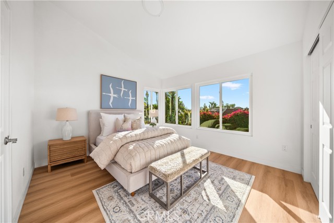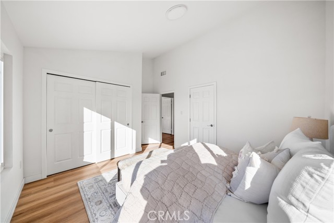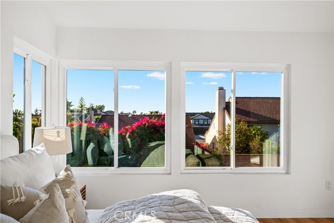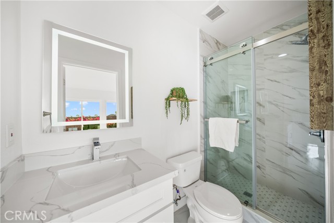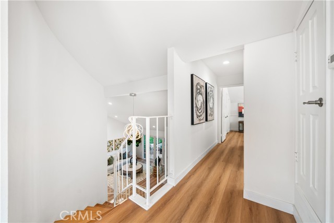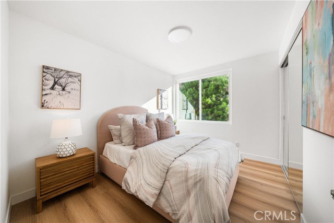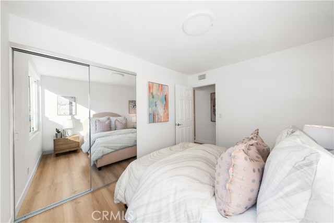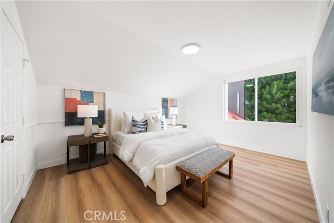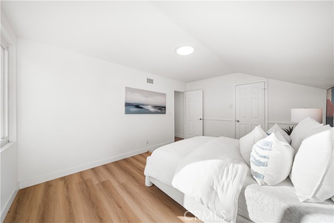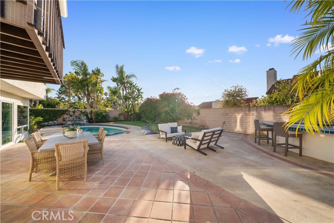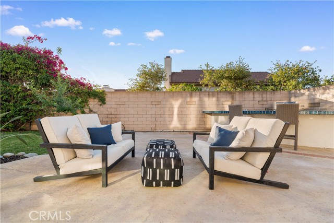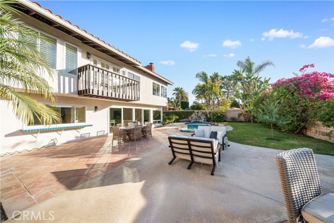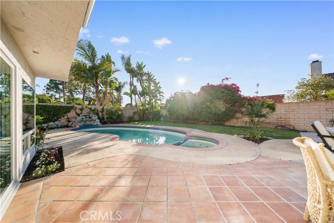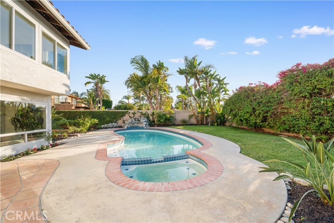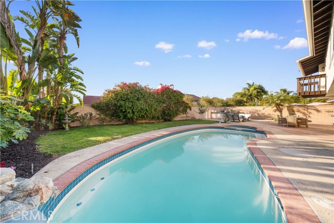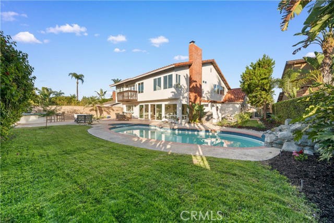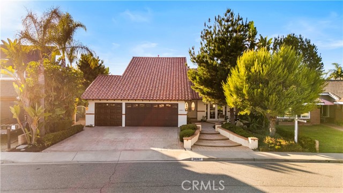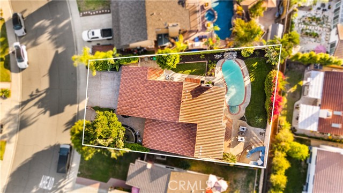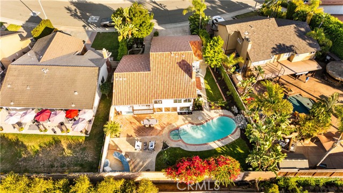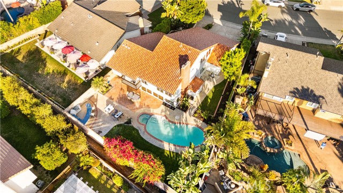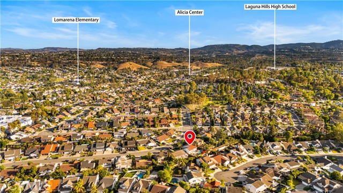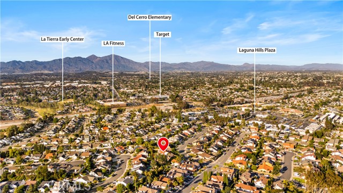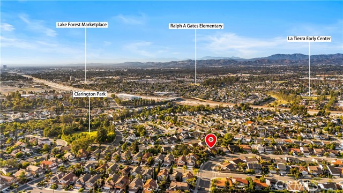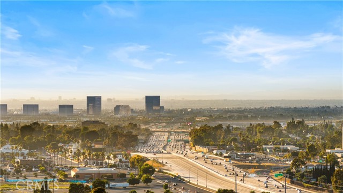Contact Xavier Gomez
Schedule A Showing
24861 Camberwell Street, Laguna Hills, CA 92653
Priced at Only: $1,770,000
For more Information Call
Mobile: 714.478.6676
Address: 24861 Camberwell Street, Laguna Hills, CA 92653
Property Photos
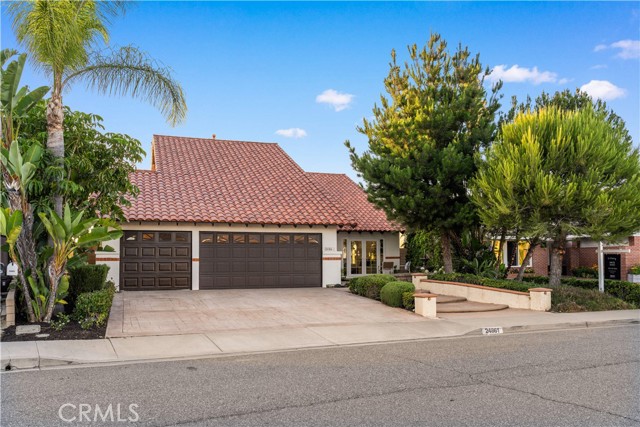
Property Location and Similar Properties
- MLS#: OC25155706 ( Single Family Residence )
- Street Address: 24861 Camberwell Street
- Viewed: 4
- Price: $1,770,000
- Price sqft: $600
- Waterfront: Yes
- Wateraccess: Yes
- Year Built: 1975
- Bldg sqft: 2949
- Bedrooms: 5
- Total Baths: 4
- Full Baths: 4
- Garage / Parking Spaces: 3
- Days On Market: 170
- Additional Information
- County: ORANGE
- City: Laguna Hills
- Zipcode: 92653
- Subdivision: Hilltop Place (hp)
- District: Saddleback Valley Unified
- Provided by: Keller Williams Realty Irvine
- Contact: Miles Miles

- DMCA Notice
-
DescriptionWelcome to this artistically remodeled pool home, ideally located in a mature and tranquil neighborhood of Laguna Hills. With no HOA, low property taxes, and access to the highly acclaimed Saddleback Valley School District, this home delivers the perfect blend of comfort, convenience, and value. Boasting stunning curb appeal, the exterior features flowing water fountains, a welcoming front yard sitting area, tree lined side yard, a private driveway, and a 3 car garage. Inside, fine craftsmanship shines through every inch of this thoughtfully renovated residence. Step into a bright, open interior with soaring ceilings, newly remodeled stairways, and a seamless blend of modern design and warmth. The living room opens through brand new French doors to the front porch, offering serene views of lush landscaping and the gentle sounds of the fountain. The formal dining room is highlighted by luxury wood textured flooring, large sliding windows, and elegant pendant lighting. The gourmet kitchen is a chefs dream, featuring new stainless steel appliances, white shaker cabinets with solid wood drawers, marble style quartz countertops and backsplash, and sleek new hardware. Enjoy effortless indoor outdoor living as the breakfast area and family room flow directly to the backyard retreat. Perfect for multi generational living, a guest bedroom with full bathroom is conveniently located on the main level. Upstairs, discover four additional bedrooms and three updated bathrooms, including two en suites. The primary suite impresses with vaulted ceilings, double pane French doors, and a private balcony offering sweeping views. The primary bath features dual vanities, a walk in shower, and a sunlit soaking tub room for the ultimate in relaxation. Additional bathrooms are outfitted with new quartz vanities, modern walk in showers with barn door closures, and updated lighting and ventilation. Step outside to your own private oasisa sparkling oversized pool and spa, built in BBQ island with fridge, generous patio space, and mature trees create the perfect backdrop for entertaining or quiet retreat. The spacious side yard includes raised garden beds, natural turf, and a peaceful reading nook. Just a short walk to community parks, Laguna Hills Plaza, Target, and only one minute from the I 5 freeway, youll enjoy unmatched accessibility while still relishing peaceful residential living.
Features
Accessibility Features
- None
Appliances
- Dishwasher
- Gas Oven
- Gas Range
- High Efficiency Water Heater
- Range Hood
- Water Heater Central
Assessments
- None
Association Amenities
- Other
Association Fee
- 0.00
Commoninterest
- None
Common Walls
- No Common Walls
Construction Materials
- Stucco
Cooling
- Central Air
Country
- US
Days On Market
- 133
Door Features
- French Doors
Eating Area
- Breakfast Nook
- Dining Room
Fencing
- Brick
Fireplace Features
- Family Room
Flooring
- Vinyl
Foundation Details
- Slab
Garage Spaces
- 3.00
Heating
- Central
Interior Features
- Balcony
- Built-in Features
- High Ceilings
- In-Law Floorplan
- Open Floorplan
- Pantry
- Quartz Counters
- Recessed Lighting
- Two Story Ceilings
Laundry Features
- Gas Dryer Hookup
- In Garage
Levels
- Two
Living Area Source
- Assessor
Lockboxtype
- Supra
Lockboxversion
- Supra BT LE
Lot Features
- 6-10 Units/Acre
- Sprinklers In Front
- Sprinklers In Rear
Parcel Number
- 62029103
Parking Features
- Assigned
- Driveway
- Garage Faces Front
Patio And Porch Features
- Patio
- Front Porch
- Rear Porch
Pool Features
- Private
Postalcodeplus4
- 4601
Property Type
- Single Family Residence
Property Condition
- Turnkey
Road Frontage Type
- City Street
Roof
- Tile
School District
- Saddleback Valley Unified
Security Features
- Carbon Monoxide Detector(s)
- Smoke Detector(s)
Sewer
- Public Sewer
Spa Features
- Private
Subdivision Name Other
- Hilltop Place (HP)
Utilities
- Electricity Connected
- Natural Gas Connected
- Sewer Connected
- Water Connected
View
- Neighborhood
Virtual Tour Url
- https://youtu.be/r6vDFA2ONcs
Water Source
- Public
Window Features
- Double Pane Windows
Year Built
- 1975
Year Built Source
- Assessor

- Xavier Gomez, BrkrAssc,CDPE
- RE/MAX College Park Realty
- BRE 01736488
- Mobile: 714.478.6676
- Fax: 714.975.9953
- salesbyxavier@gmail.com



