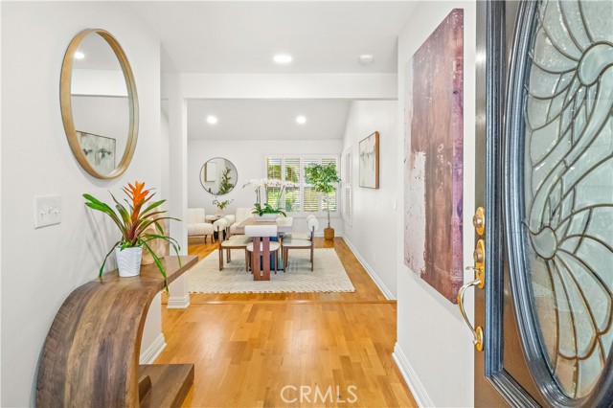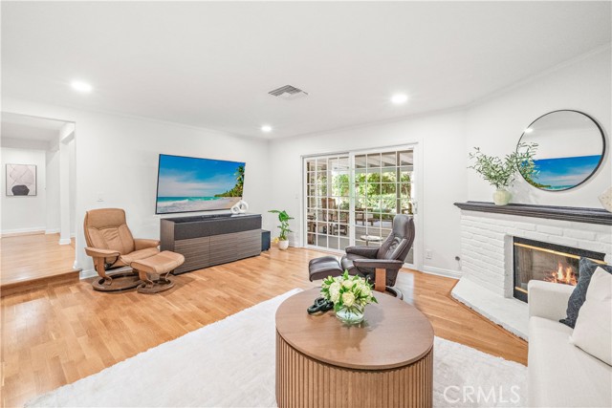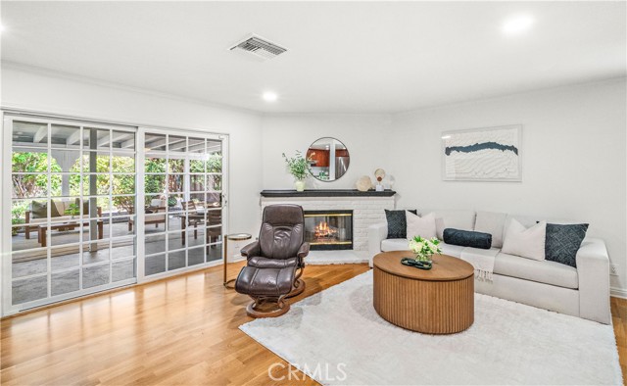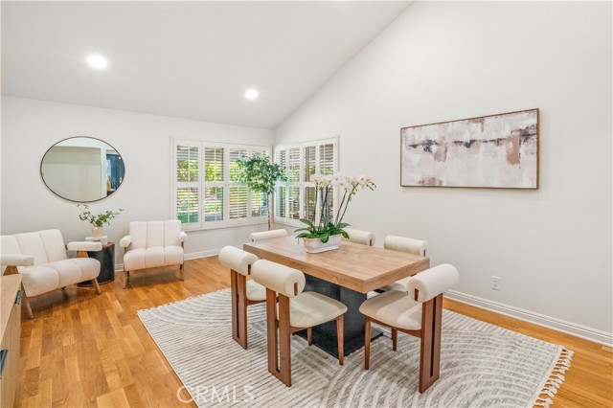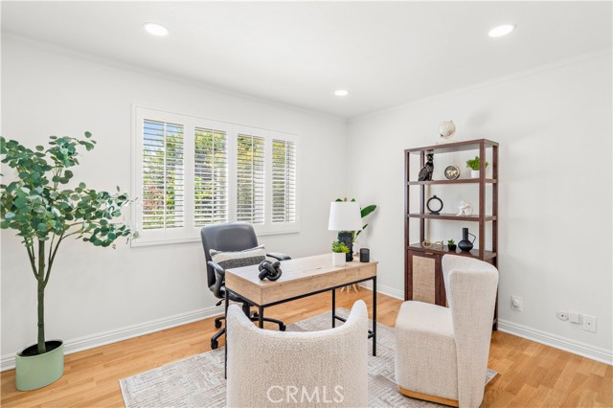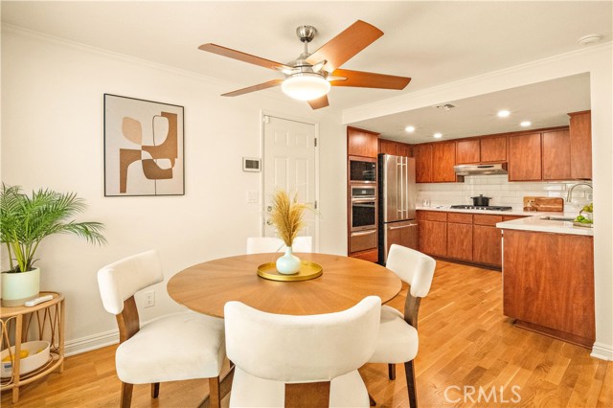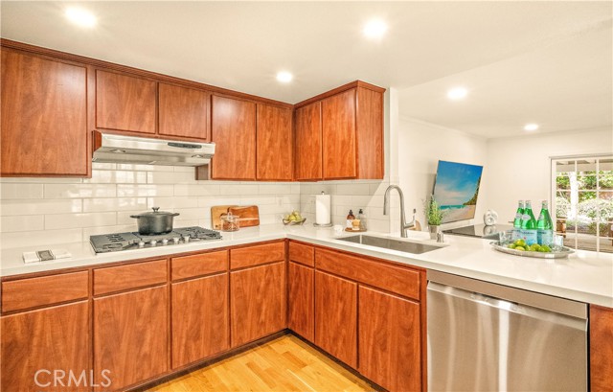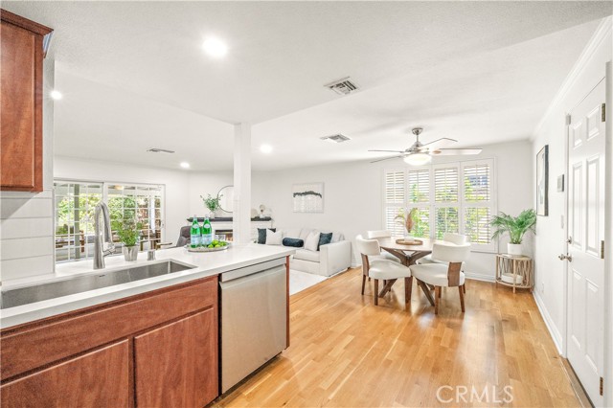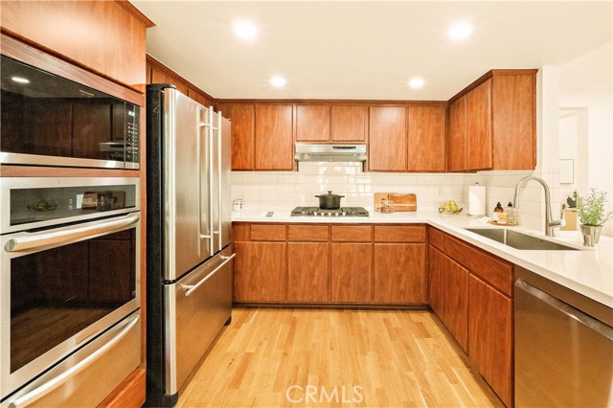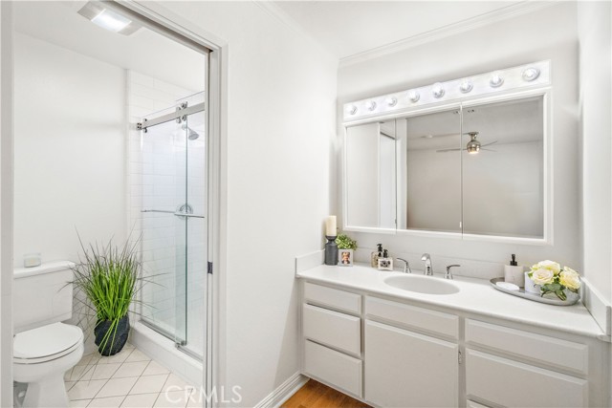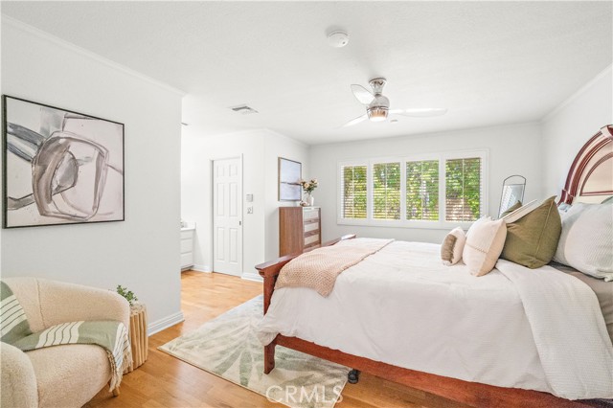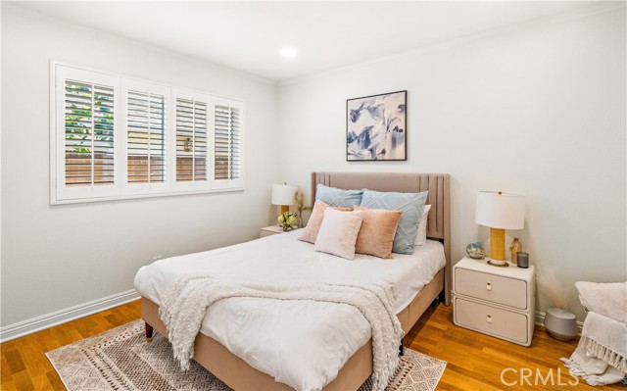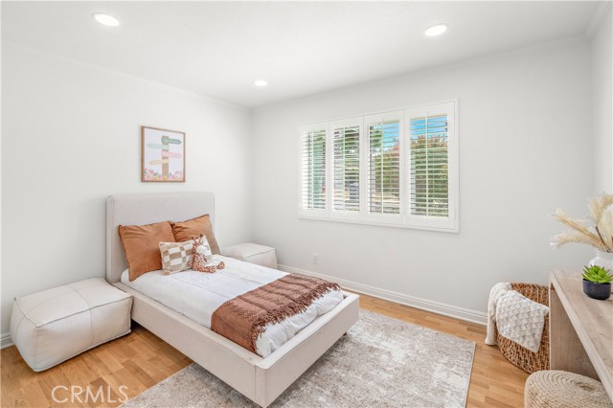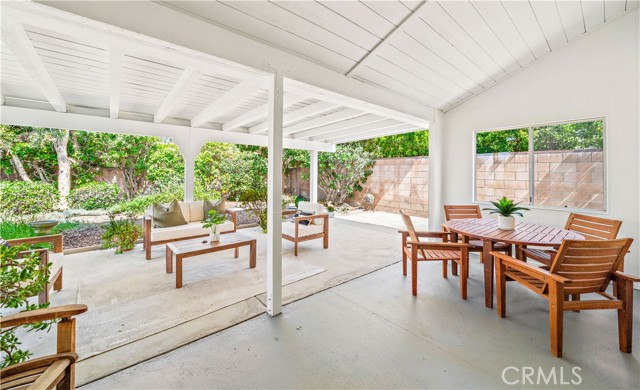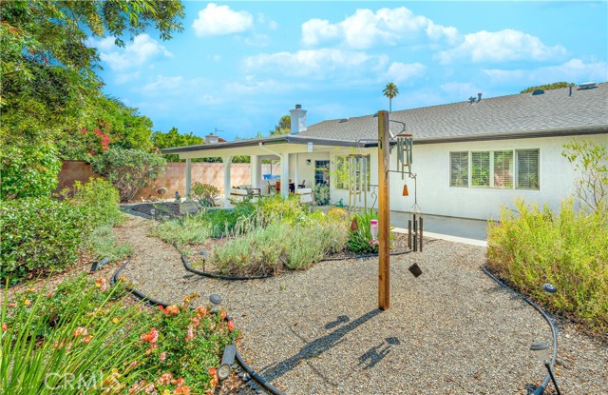Contact Xavier Gomez
Schedule A Showing
10601 Eton Avenue, Chatsworth, CA 91311
Priced at Only: $1,025,000
For more Information Call
Mobile: 714.478.6676
Address: 10601 Eton Avenue, Chatsworth, CA 91311
Property Photos
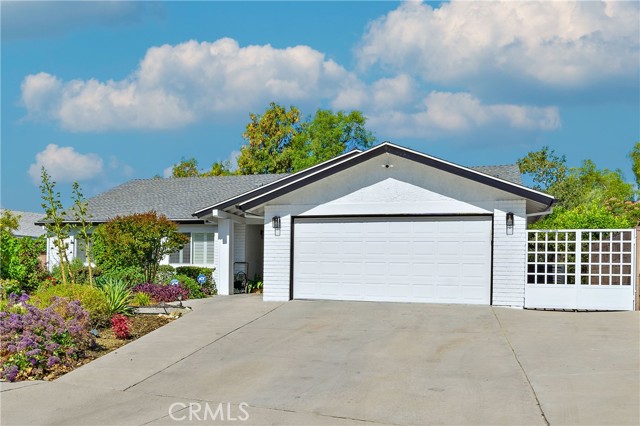
Property Location and Similar Properties
- MLS#: OC25156026 ( Single Family Residence )
- Street Address: 10601 Eton Avenue
- Viewed: 3
- Price: $1,025,000
- Price sqft: $565
- Waterfront: Yes
- Wateraccess: Yes
- Year Built: 1978
- Bldg sqft: 1814
- Bedrooms: 4
- Total Baths: 2
- Full Baths: 1
- Garage / Parking Spaces: 4
- Days On Market: 15
- Additional Information
- County: LOS ANGELES
- City: Chatsworth
- Zipcode: 91311
- District: Los Angeles Unified
- Elementary School: GERMAI
- Middle School: LAWREN
- High School: CHATSW
- Provided by: Surterre Properties Inc
- Contact: Loralie Loralie

- DMCA Notice
-
DescriptionRemodeled Single Story Retreat in a Peaceful Cul de Sac. This beautifully remodeled 4 bedroom, 2 bathroom single level home is tucked away in a quiet cul de sac and surrounded by natural beauty. Thoughtfully updated throughout, it offers modern comfort, flexible living space, and exceptional outdoor appeal. Step inside to an open, light filled layout featuring recessed LED lighting with dimmers and peaceful views of mature trees and flowering bushes from most rooms. The remodeled kitchen boasts sleek quartz countertops, new stainless steel appliancesincluding a built in air fryer, oven, and microwaveand flows seamlessly into the family room with a cozy fireplace and expansive windows framing the park like backyard. The primary suite and updated bathrooms offer comfort and style, while three additional bedrooms provide versatility for guests, a home office, or creative space. Step outside to a tranquil backyard sanctuary with multiple covered patios and sitting areas, surrounded by trees with no home behind and no utility poles in sight. A haven for birds and nature lovers, this peaceful space offers ample room for entertaining and potential for an ADU. An oversized driveway with an attached two car garage complete the package. Additional upgrades include a brand new roof (2024), a new ADT security system (2024), and a newer air conditioner, providing peace of mind, comfort, and energy efficiency. Conveniently located near shopping, dining, Whole Foods, movie theaters, parks, and recreation, this move in ready home blends thoughtful updates, serene outdoor living, and everyday convenience in a quiet, well established neighborhood.
Features
Appliances
- Dishwasher
- Disposal
- Gas Cooktop
- Microwave
- Refrigerator
Architectural Style
- Contemporary
- Mid Century Modern
Assessments
- None
Association Fee
- 0.00
Commoninterest
- None
Common Walls
- No Common Walls
Construction Materials
- Stucco
Cooling
- Central Air
Country
- US
Eating Area
- Breakfast Nook
Elementary School
- GERMAI
Elementaryschool
- Germain
Fencing
- Block
- Privacy
Fireplace Features
- Family Room
- Gas
Flooring
- Wood
Foundation Details
- Slab
Garage Spaces
- 2.00
Heating
- Central
- Fireplace(s)
High School
- CHATSW
Highschool
- Chatsworth
Interior Features
- Cathedral Ceiling(s)
- Open Floorplan
- Quartz Counters
- Recessed Lighting
Laundry Features
- Electric Dryer Hookup
- In Garage
- Washer Hookup
Levels
- One
Living Area Source
- Assessor
Lockboxtype
- None
- Seller Providing Access
Lot Features
- Back Yard
- Cul-De-Sac
- Front Yard
- Garden
- Yard
Middle School
- LAWREN
Middleorjuniorschool
- Lawrence
Parcel Number
- 2706023014
Parking Features
- Direct Garage Access
- Driveway
- Garage
- Garage Door Opener
Patio And Porch Features
- Covered
Pool Features
- None
Property Type
- Single Family Residence
Property Condition
- Updated/Remodeled
Road Surface Type
- Paved
Roof
- Shingle
School District
- Los Angeles Unified
Security Features
- Carbon Monoxide Detector(s)
- Fire and Smoke Detection System
- Security Lights
- Security System
- Wired for Alarm System
Sewer
- Public Sewer
Spa Features
- None
Uncovered Spaces
- 2.00
Utilities
- Cable Connected
- Electricity Connected
- Natural Gas Connected
- Phone Connected
- Sewer Connected
- Underground Utilities
- Water Connected
View
- Trees/Woods
Water Source
- Public
Window Features
- Double Pane Windows
- Plantation Shutters
Year Built
- 1978
Year Built Source
- Assessor

- Xavier Gomez, BrkrAssc,CDPE
- RE/MAX College Park Realty
- BRE 01736488
- Mobile: 714.478.6676
- Fax: 714.975.9953
- salesbyxavier@gmail.com



