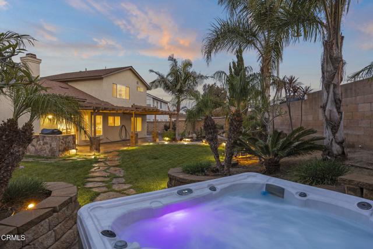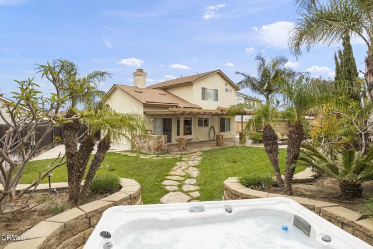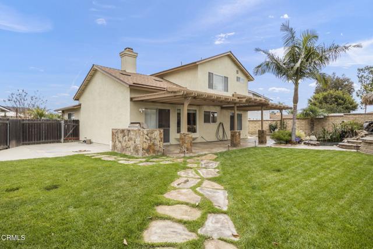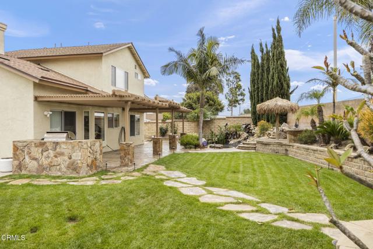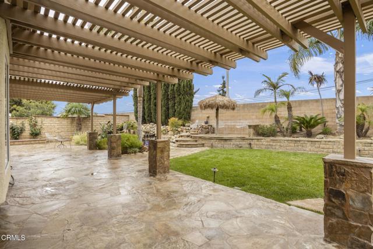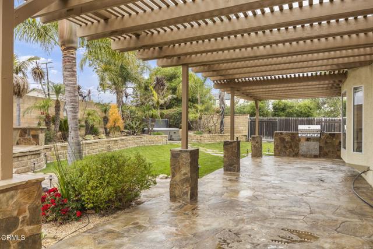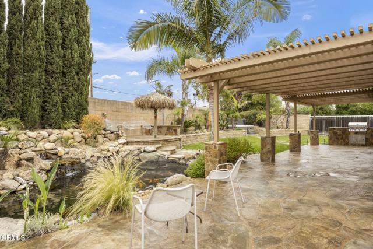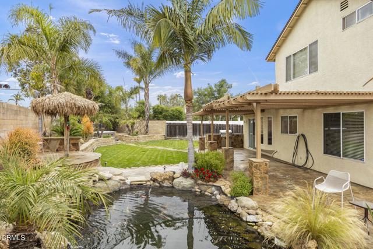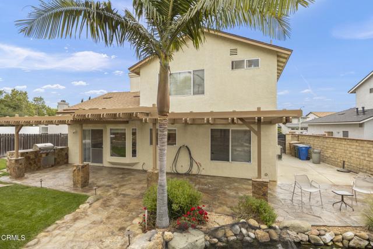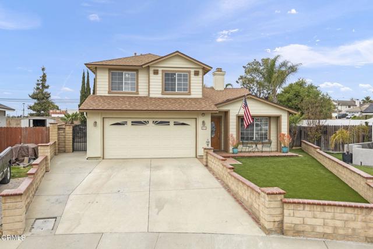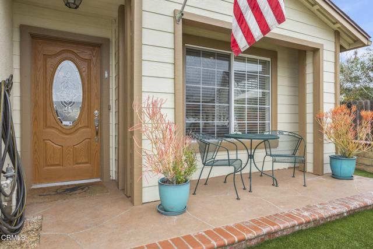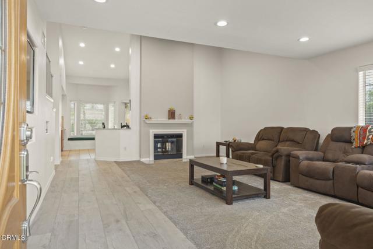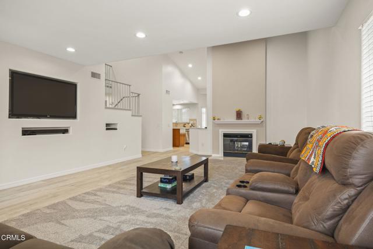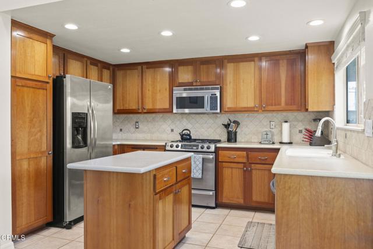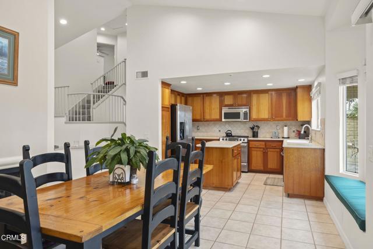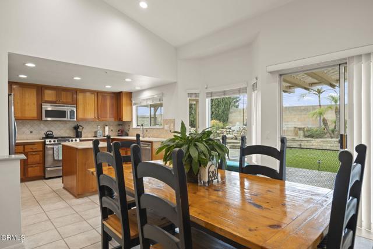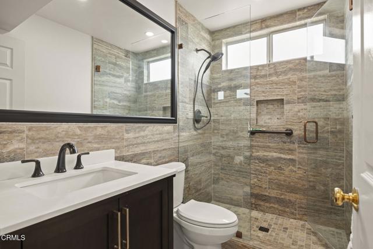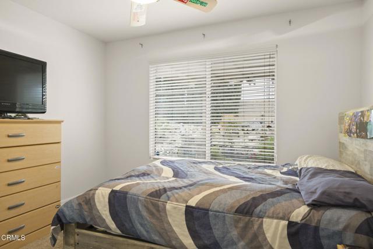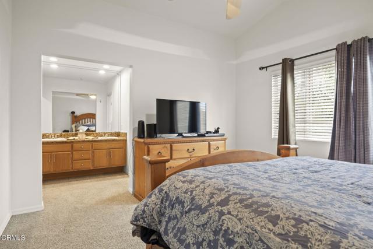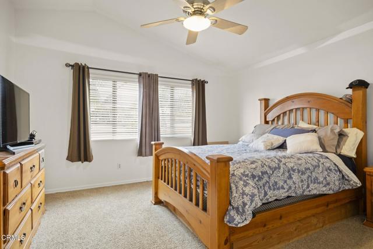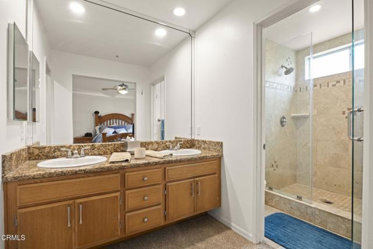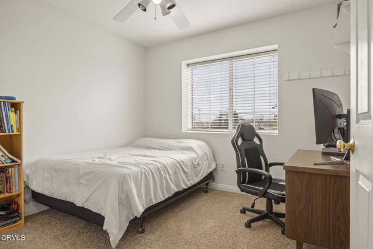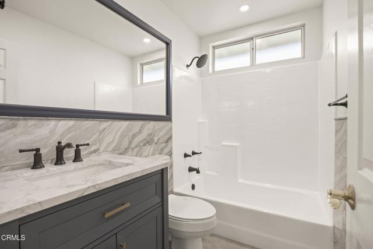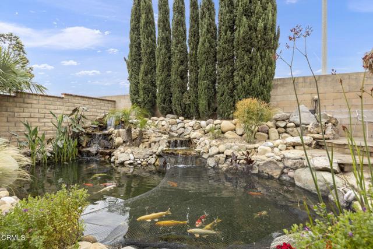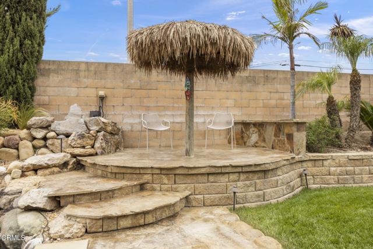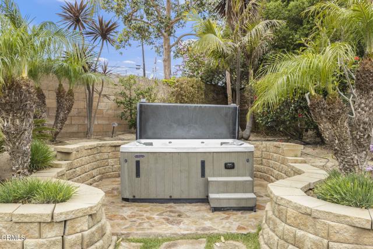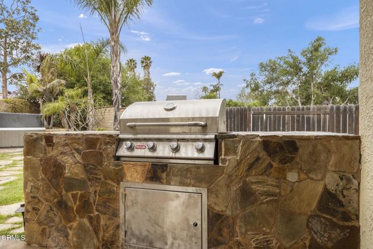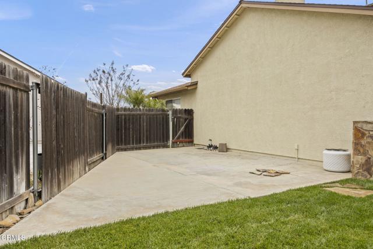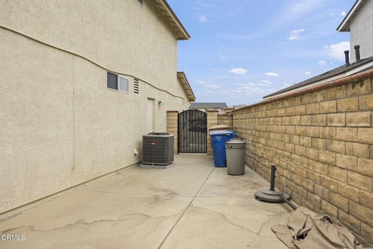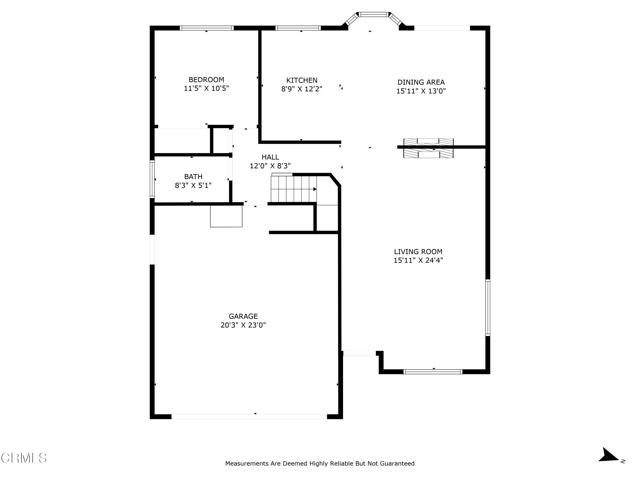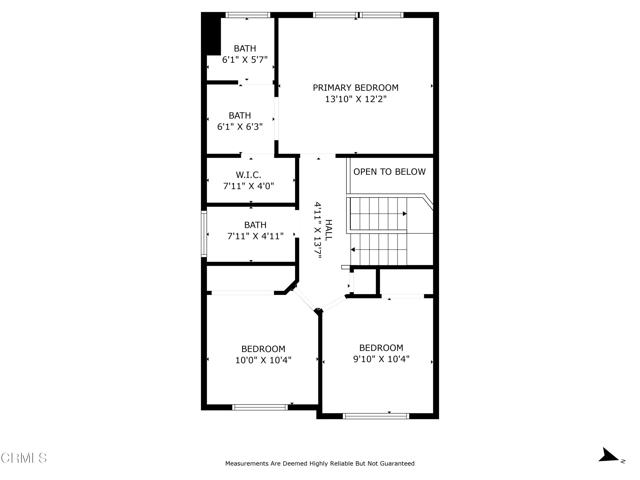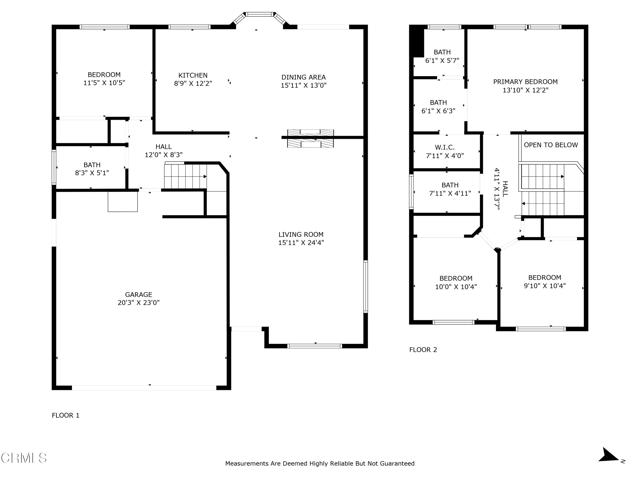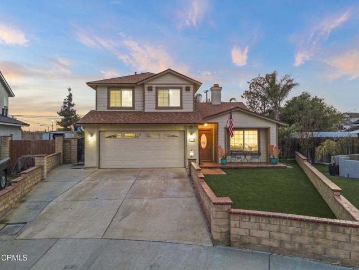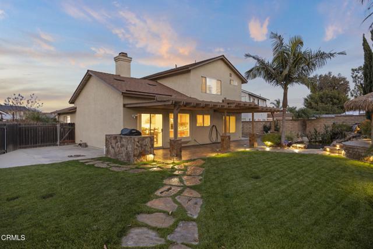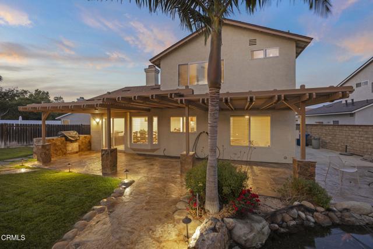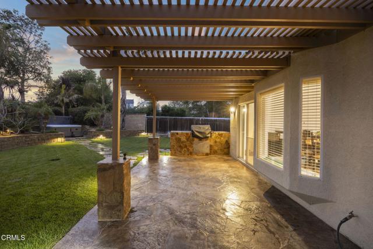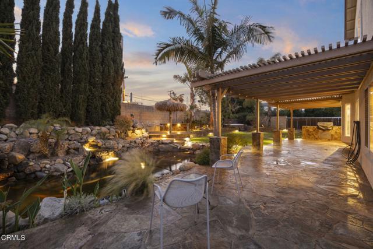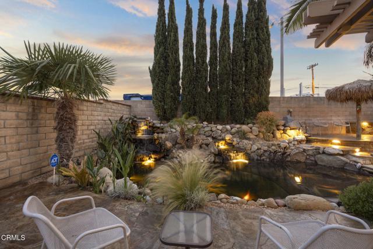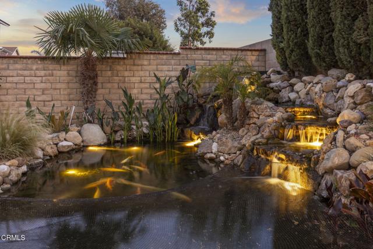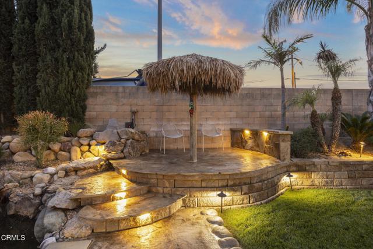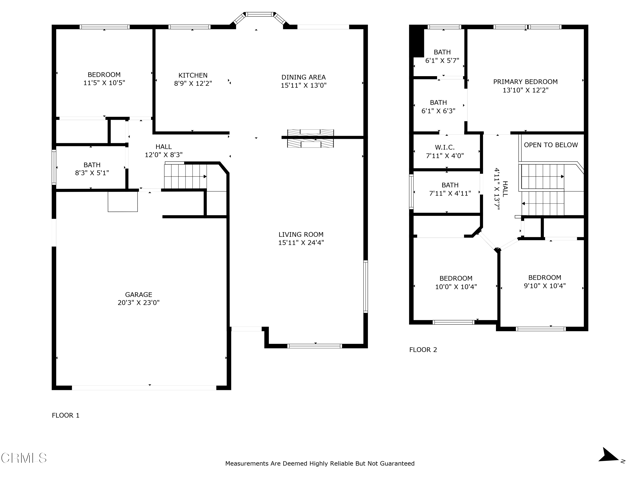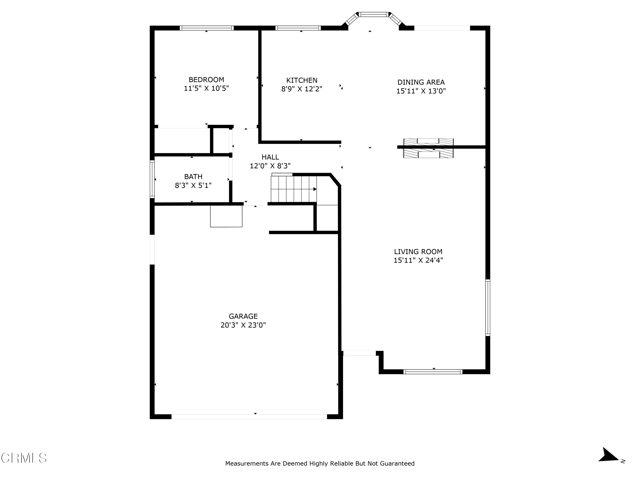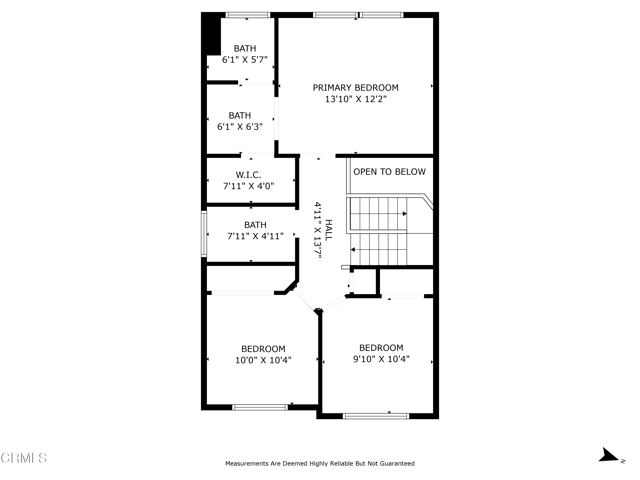Contact Xavier Gomez
Schedule A Showing
1531 Daphne Avenue, Ventura, CA 93004
Priced at Only: $1,000,000
For more Information Call
Mobile: 714.478.6676
Address: 1531 Daphne Avenue, Ventura, CA 93004
Property Photos
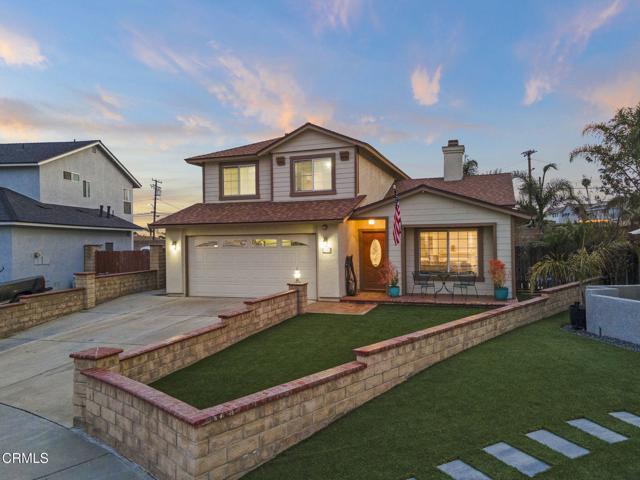
Property Location and Similar Properties
- MLS#: V1-31093 ( Single Family Residence )
- Street Address: 1531 Daphne Avenue
- Viewed: 9
- Price: $1,000,000
- Price sqft: $573
- Waterfront: No
- Year Built: 1993
- Bldg sqft: 1745
- Bedrooms: 4
- Total Baths: 3
- Full Baths: 3
- Garage / Parking Spaces: 2
- Days On Market: 123
- Additional Information
- County: VENTURA
- City: Ventura
- Zipcode: 93004
- Subdivision: Paloma 4543
- Elementary School: CITGLE
- Middle School: BALBOA
- Provided by: Real Broker
- Contact: Brian Brian

- DMCA Notice
-
DescriptionWelcome to 1531 Daphne Avenue. A home that blends thoughtful upgrades, versatile living spaces, and the relaxed coastal lifestyle Ventura is known for. This move in ready 4 bedroom, 3 bath residence offers 1,745 square feet of living space on a 7,400+ square foot pie shaped lot in a desirable neighborhood with no HOA.Inside, the home has been refreshed throughout with modern finishes and system upgrades including a newer roof, AC, and heater providing energy efficiency and peace of mind. The redesigned kitchen now showcases white shaker cabinets, quartz countertops, and new tile flooring, creating a bright, functional space that opens seamlessly to a generous dining area anchored by a double sided fireplace. An expanded living room with soaring ceilings, custom TV niche, and the shared fireplace provides an inviting place to gather.The flexible layout includes a downstairs bedroom and a full bath ideal for multi generational living, guests, or a dedicated office. Upstairs, two secondary bedrooms share a stylish hall bath, while the spacious primary suite offers a professionally designed walk in closet, dual sink vanity, and a custom tiled shower.Outdoor living is just as impressive. Professionally landscaped grounds with exterior lighting, a covered patio, built in BBQ, and private hot tub set the stage for year round entertaining. With its generous shape and size, the backyard provides plenty of room to add a pool, an Accessory Dwelling Unit (ADU), or both offering endless possibilities for future use.Beyond the property, the neighborhood continues to shine. Residents now enjoy the newly completed walking path along the river, stretching all the way to Johnson Drive a scenic route perfect for morning jogs, dog walks, or bike rides that connects you more directly to Ventura's parks and open spaces.Located just minutes from schools, shopping, local parks, and Ventura's beaches, this home offers the freedom of ownership without HOA restrictions. 1531 Daphne Avenue delivers the upgrades today's buyers want, the flexibility to adapt to tomorrow's needs, and a lifestyle that makes coming home feel like the best part of your day.
Features
Appliances
- Dishwasher
- Barbecue
- Microwave
- Gas Range
- Water Softener
- Refrigerator
Assessments
- None
Commoninterest
- None
Common Walls
- No Common Walls
Construction Materials
- Stucco
Cooling
- Central Air
Country
- US
Days On Market
- 133
Eating Area
- Dining Room
Electric
- Photovoltaics Third-Party Owned
Elementary School
- CITGLE
Elementaryschool
- Citrus Glen
Fencing
- Block
- Wood
- Masonry
Fireplace Features
- Two Way
- Gas
- Family Room
- Dining Room
Flooring
- Carpet
- Tile
Foundation Details
- Slab
Garage Spaces
- 2.00
Green Energy Generation
- Solar
Heating
- Central
- Forced Air
Inclusions
- Washer
- dryer and refrigerator. Koi fish
- spa
- and water softener are negotiable.
Interior Features
- Block Walls
- Corian Counters
- Ceiling Fan(s)
- Recessed Lighting
- High Ceilings
Laundry Features
- In Garage
Levels
- Two
Living Area Source
- Assessor
Lockboxtype
- None
Lot Features
- Back Yard
- Park Nearby
- Sprinklers In Rear
- Yard
- Lawn
Middle School
- BALBOA
Middleorjuniorschool
- Balboa
Parcel Number
- 1280073085
Parking Features
- Garage
- Driveway
Patio And Porch Features
- Covered
- Patio
- Concrete
Pool Features
- None
Postalcodeplus4
- 1876
Property Type
- Single Family Residence
Property Condition
- Additions/Alterations
- Turnkey
- Building Permit
- Updated/Remodeled
Roof
- Composition
Security Features
- Carbon Monoxide Detector(s)
- Smoke Detector(s)
- Fire Sprinkler System
Sewer
- Public Sewer
Spa Features
- Above Ground
Subdivision Name Other
- Paloma - 4543
View
- None
Virtual Tour Url
- https://my.matterport.com/show/?m=6AqMsnKdNnu&brand=0&mls=1&
Water Source
- Public
Year Built
- 1993
Year Built Source
- Assessor

- Xavier Gomez, BrkrAssc,CDPE
- RE/MAX College Park Realty
- BRE 01736488
- Mobile: 714.478.6676
- Fax: 714.975.9953
- salesbyxavier@gmail.com



