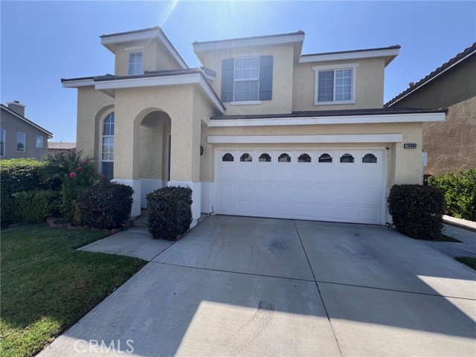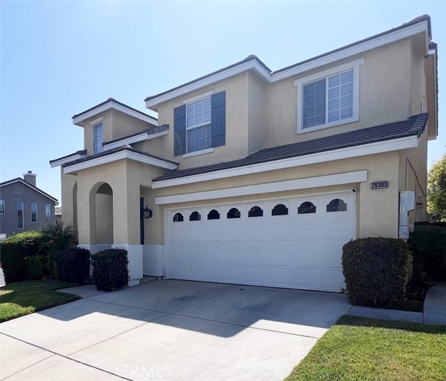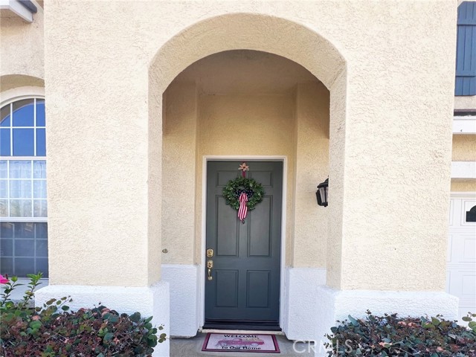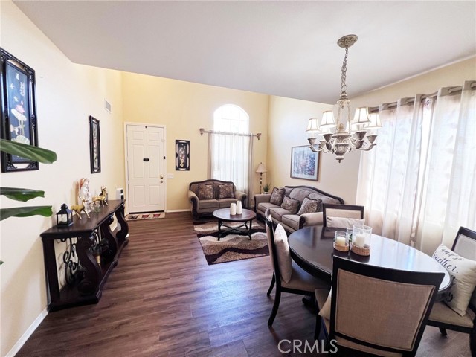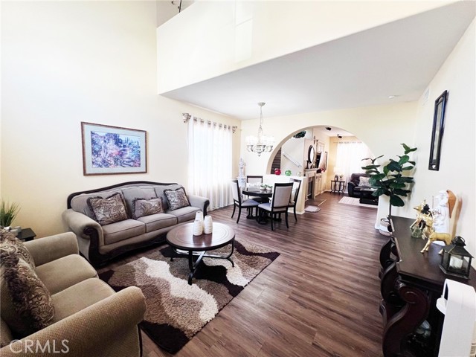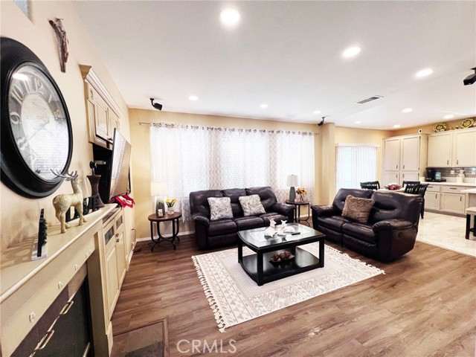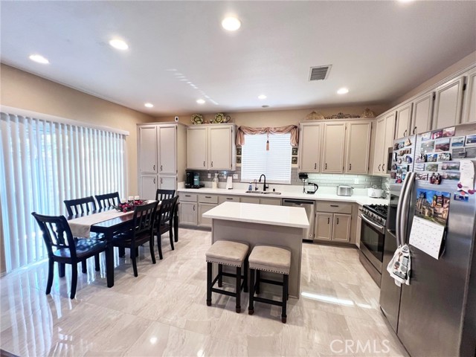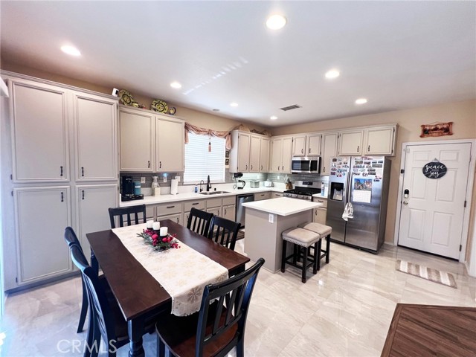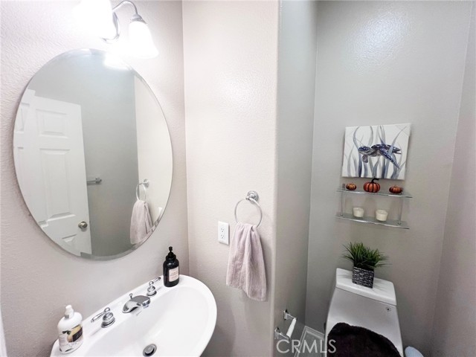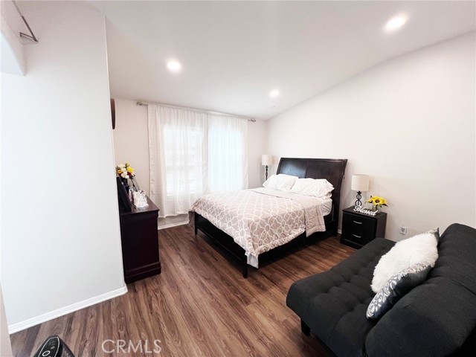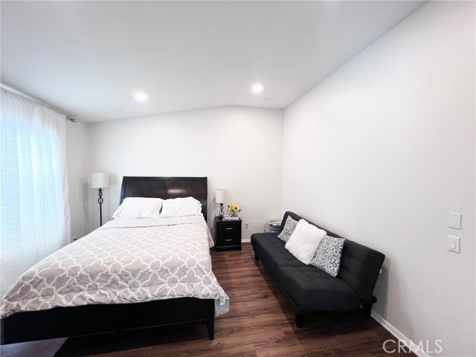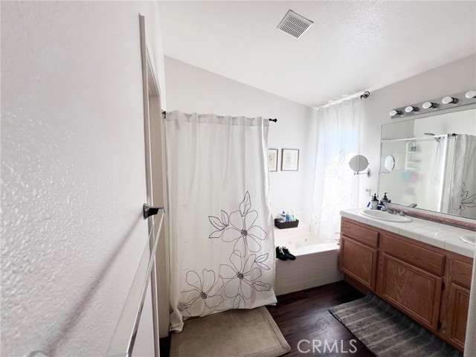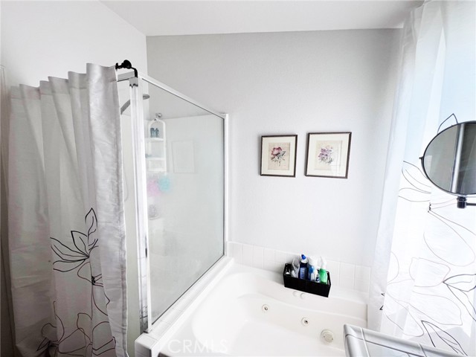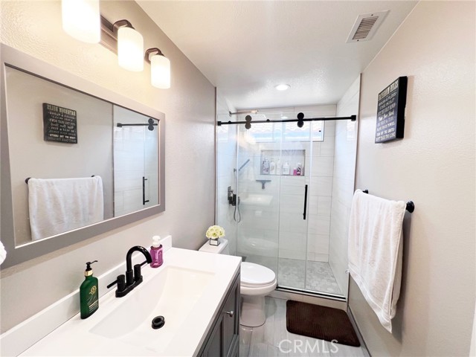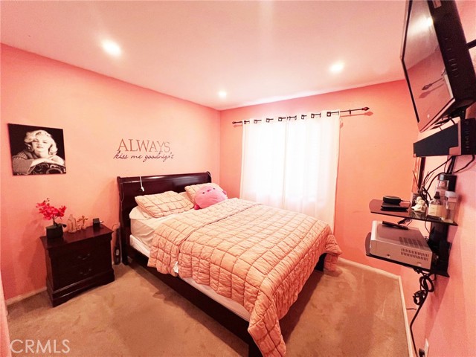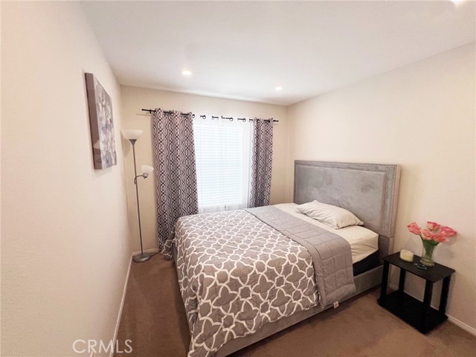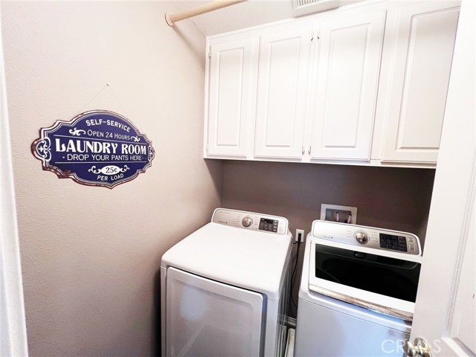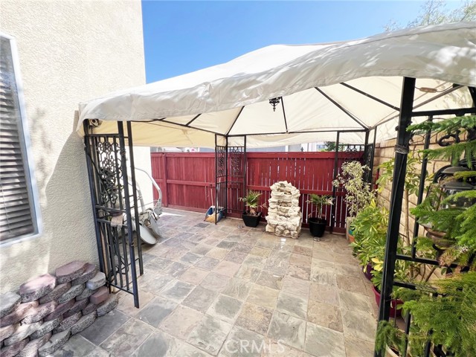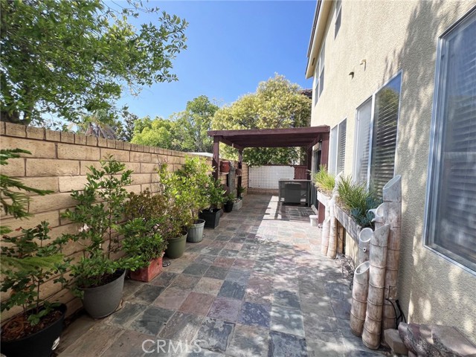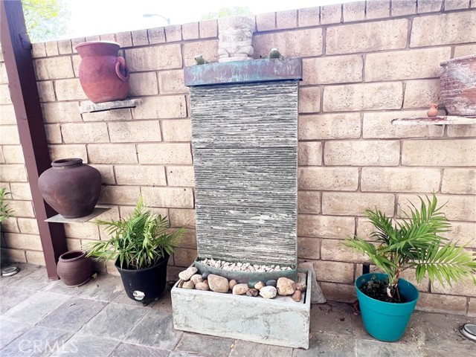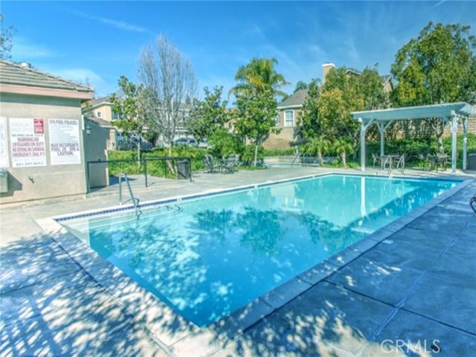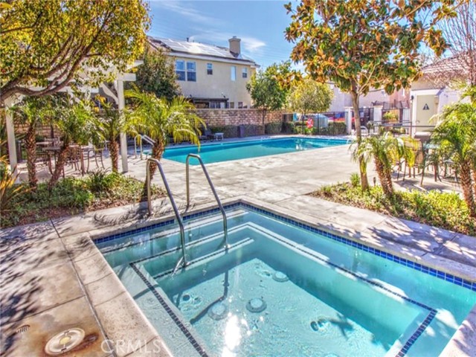Contact Xavier Gomez
Schedule A Showing
28303 Sycamore Drive, Saugus, CA 91350
Priced at Only: $719,950
For more Information Call
Mobile: 714.478.6676
Address: 28303 Sycamore Drive, Saugus, CA 91350
Property Photos
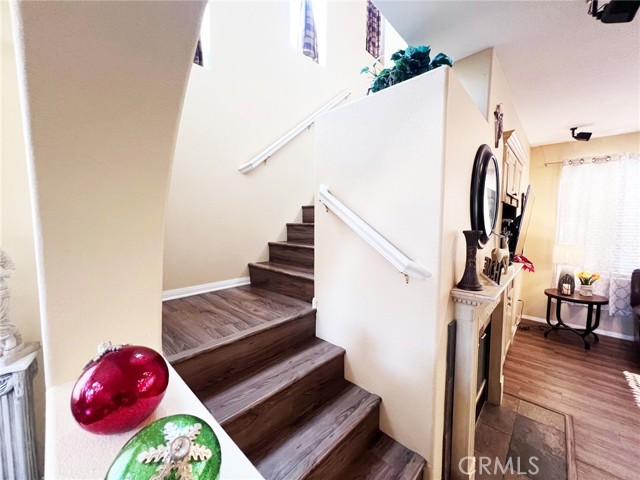
Property Location and Similar Properties
Reduced
- MLS#: SR25142725 ( Single Family Residence )
- Street Address: 28303 Sycamore Drive
- Viewed: 1
- Price: $719,950
- Price sqft: $386
- Waterfront: No
- Year Built: 2001
- Bldg sqft: 1867
- Bedrooms: 3
- Total Baths: 3
- Full Baths: 2
- 1/2 Baths: 1
- Garage / Parking Spaces: 2
- Days On Market: 88
- Acreage: 11.15 acres
- Additional Information
- County: LOS ANGELES
- City: Saugus
- Zipcode: 91350
- Subdivision: Acacia (acia)
- District: William S. Hart Union
- Middle School: ARRSEC
- Provided by: Amluck Realty Inc.
- Contact: Ali Ali

- DMCA Notice
-
Description***Price just reduced for a quick saledont miss your chance to own this incredible home at an unbeatable value!***Welcome to one of the most desirable floor plans in the Acacia community, where comfort, style, and function come together beautifully. This spacious home offers three generously sized bedrooms, a versatile upstairs loft ideal for a home office or playroom, and over 1,860 square feet of thoughtfully designed living space. Throughout the main living areas, warm laminate wood flooring and designer inspired paint tones create a cozy, elegant ambiance. A charming arched entryway invites you into the welcoming family room, complete with custom built ins and a tasteful mantle, perfect for quiet evenings or casual entertaining. The open concept kitchen features a central island, durable tile flooring, and easy access to the serene backyard patio, ideal for dining outdoor or simply unwinding. Upstairs, youll find a convenient laundry room and a built in workstation, perfect for homework, remote work, or creative activities. With fully paid solar panels, this home provides significant energy savings throughout the year. You'll also love the low maintenance outdoor space, providing a private, peaceful retreat without the upkeep. Just a short walk to the community pool and minutes from top rated shopping, dining, and schools, this home offers the very best of Saugus living, comfort, convenience, and community all in one.
Features
Appliances
- Dishwasher
- Gas Cooktop
- Microwave
- Refrigerator
Assessments
- Unknown
Association Amenities
- Pool
- Spa/Hot Tub
Association Fee
- 115.00
Association Fee Frequency
- Monthly
Carport Spaces
- 0.00
Commoninterest
- None
Common Walls
- No Common Walls
Construction Materials
- Stucco
Cooling
- Central Air
Country
- US
Days On Market
- 84
Direction Faces
- East
Eating Area
- Area
- Family Kitchen
- In Living Room
Elementary School Other
- James Foster
Entry Location
- Street
Fireplace Features
- Family Room
Foundation Details
- Slab
Garage Spaces
- 2.00
Heating
- Central
High School Other
- Academy of Canyons
Interior Features
- Built-in Features
- High Ceilings
- Open Floorplan
Laundry Features
- Gas Dryer Hookup
- Individual Room
- Inside
- Upper Level
Levels
- Two
Living Area Source
- Assessor
Lockboxtype
- Supra
Lockboxversion
- Supra BT LE
Lot Features
- 0-1 Unit/Acre
- Corner Lot
Middle School
- ARRSEC
Middleorjuniorschool
- Arroyo Seco
Parcel Number
- 3244144042
Parking Features
- Garage Faces Front
- Garage - Two Door
Patio And Porch Features
- Patio
Pool Features
- Association
- Community
Postalcodeplus4
- 4444
Property Type
- Single Family Residence
Property Condition
- Turnkey
Road Frontage Type
- City Street
Road Surface Type
- Paved
Roof
- Flat Tile
School District
- William S. Hart Union
Security Features
- Carbon Monoxide Detector(s)
- Smoke Detector(s)
Sewer
- Public Sewer
Spa Features
- Association
- Community
Subdivision Name Other
- Acacia (ACIA)
Utilities
- Electricity Connected
- Sewer Connected
- Water Connected
View
- Hills
- Pool
Water Source
- Public
Year Built
- 2001
Year Built Source
- Assessor
Zoning
- SCUR2

- Xavier Gomez, BrkrAssc,CDPE
- RE/MAX College Park Realty
- BRE 01736488
- Mobile: 714.478.6676
- Fax: 714.975.9953
- salesbyxavier@gmail.com



