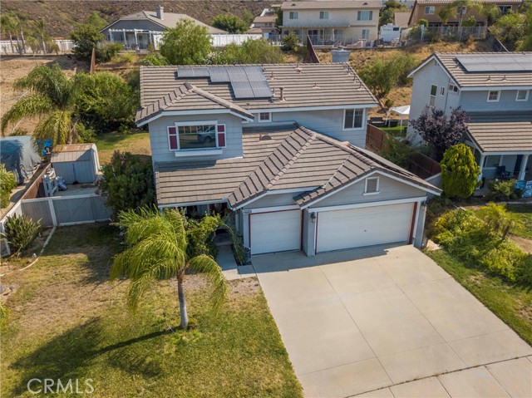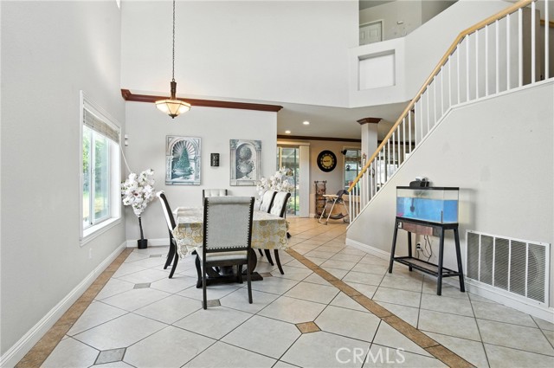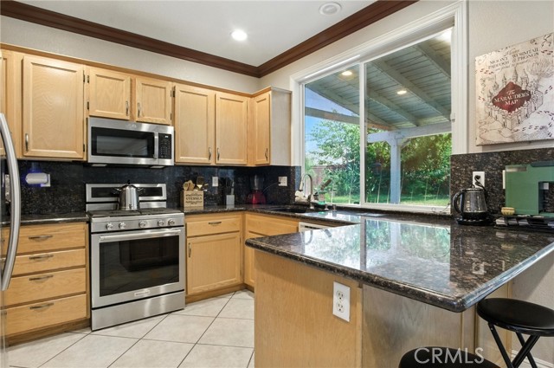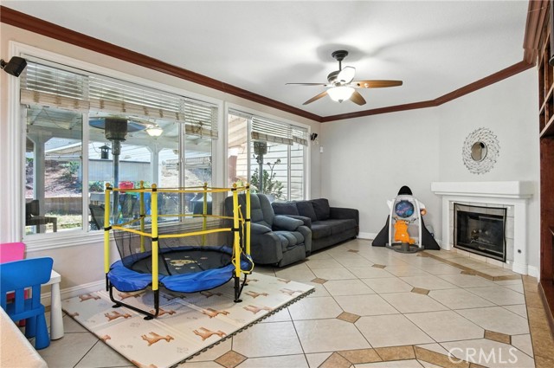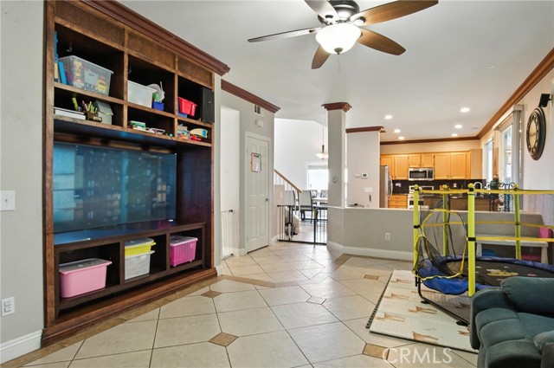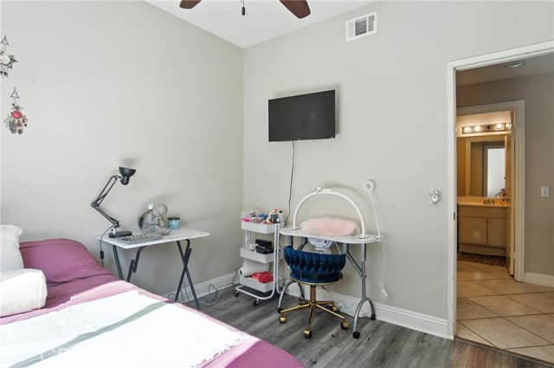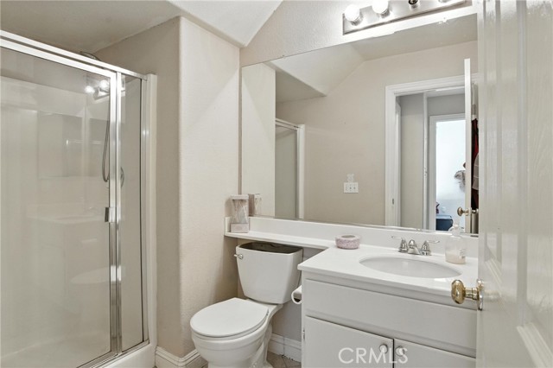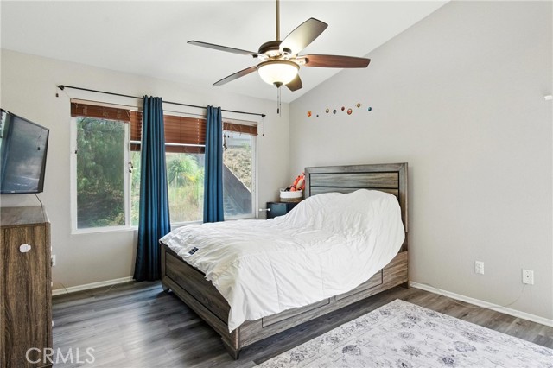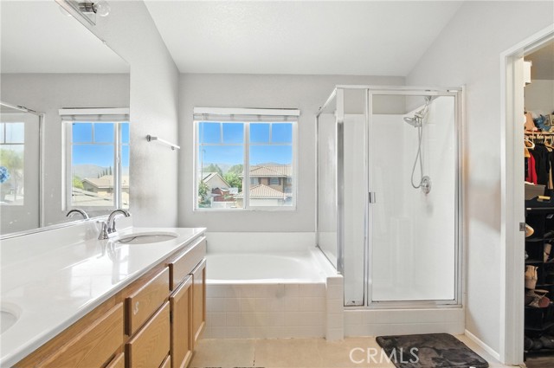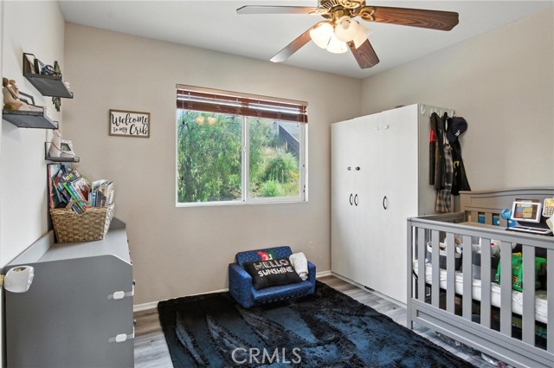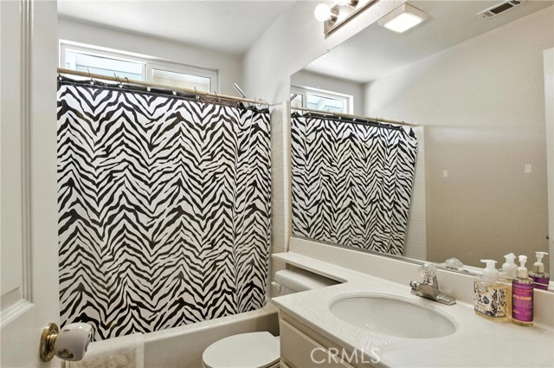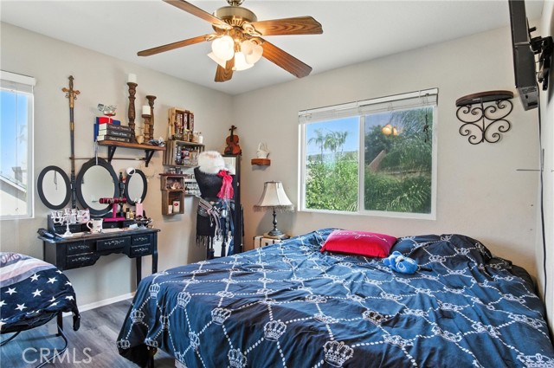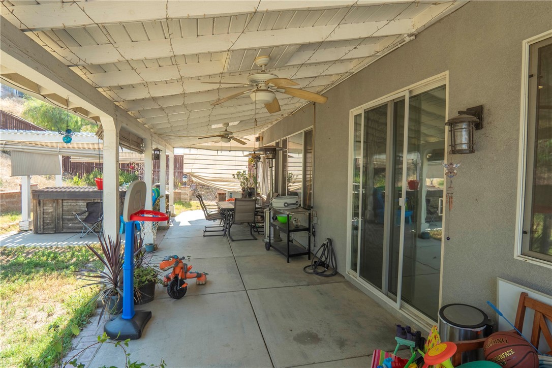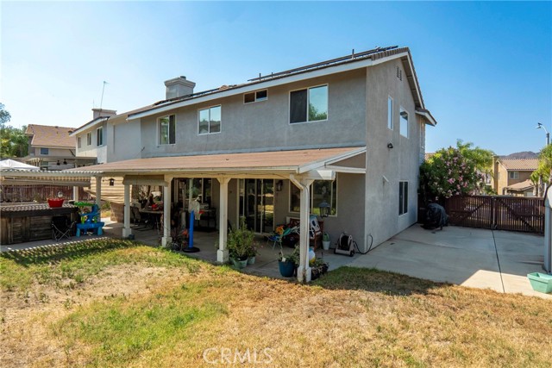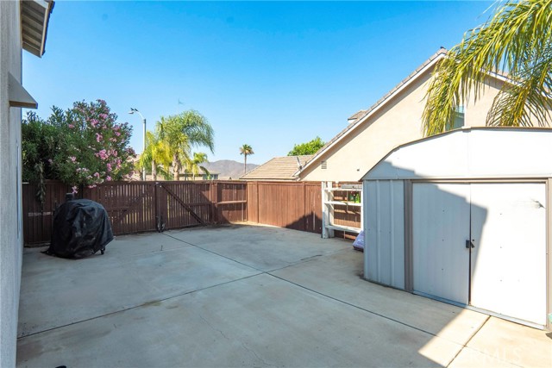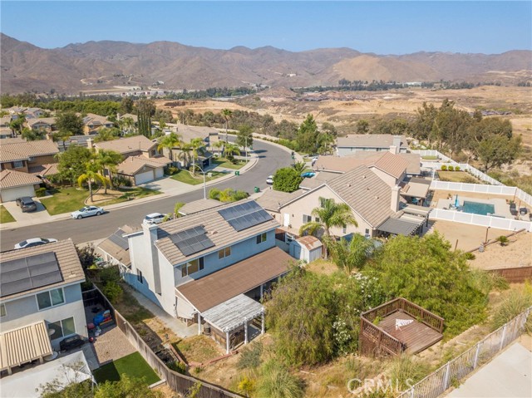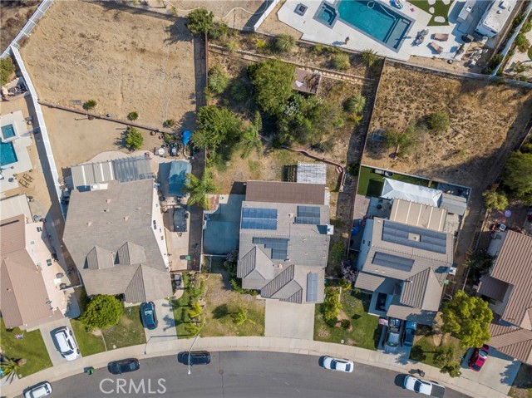Contact Xavier Gomez
Schedule A Showing
27510 Coyote Mesa Drive, Corona, CA 92883
Priced at Only: $670,000
For more Information Call
Mobile: 714.478.6676
Address: 27510 Coyote Mesa Drive, Corona, CA 92883
Property Photos
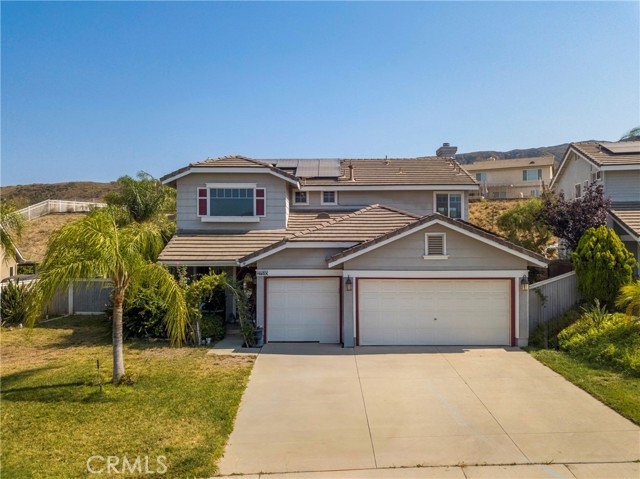
Property Location and Similar Properties
- MLS#: OC25155856 ( Single Family Residence )
- Street Address: 27510 Coyote Mesa Drive
- Viewed: 7
- Price: $670,000
- Price sqft: $344
- Waterfront: Yes
- Wateraccess: Yes
- Year Built: 2002
- Bldg sqft: 1948
- Bedrooms: 4
- Total Baths: 3
- Full Baths: 3
- Garage / Parking Spaces: 3
- Days On Market: 168
- Additional Information
- County: RIVERSIDE
- City: Corona
- Zipcode: 92883
- Subdivision: Horsethief Canyon
- District: Lake Elsinore Unified
- Elementary School: LUISEN
- High School: TEMCAN
- Provided by: Keller Williams OC Coastal Realty
- Contact: Thomas Thomas

- DMCA Notice
-
DescriptionSet on a spacious, beautifully landscaped lot in the desirable Horsethief Canyon Ranch community, 27510 Coyote Mesa Dr offers a rare combination of solar power, inviting interiors, and outdoor spaces designed for both entertaining and everyday comfort. With solar panels and a 3 car garage, this home is as functional as it is welcoming. Inside, youre greeted by an open, airy floor plan with tile flooring throughout the lower level. A formal dining area near the kitchen makes gathering easy and convenient. The kitchen itself shines with granite countertops, updated stainless steel appliances, abundant cabinetry, and a charming window overlooking the backyard. It flows seamlessly into the family room, where youll find crown molding, a stylish fireplace, and a custom built in for additional storage perfect for cozy nights or entertaining guests. The lower level also features a private bedroom with neutral, updated vinyl flooring, a full bathroom, and a dedicated laundry area. Upstairs, updated vinyl wood look flooring continues throughout. The primary suite impresses with tall ceilings, a spa like bathroom with soaking tub and separate shower, and a walk in closet. Two additional bedrooms each include ceiling fans, generous closets, and outdoor views, with a full hall bathroom completing the second level. Step outside to a backyard thats truly an entertainers dream complete with a covered patio, grassy areas, a deck with stunning canyon views, and your own private spa/jacuzzi. As part of the Horsethief Canyon Ranch community, residents enjoy access to exceptional amenities including inviting swimming pools, hot tubs, soccer fields, play areas, dog parks, a welcoming clubhouse, and No Mello Roos. Located near scenic walking trails, parks, top rated schools, shopping, and dining, this home offers the perfect balance of comfort, style, and convenience.
Features
Appliances
- Dishwasher
- Gas Range
- Gas Water Heater
- Microwave
- Water Softener
Assessments
- Unknown
Association Amenities
- Pool
- Spa/Hot Tub
- Playground
- Dog Park
- Tennis Court(s)
- Hiking Trails
- Gym/Ex Room
- Clubhouse
- Security
Association Fee
- 105.00
Association Fee Frequency
- Monthly
Commoninterest
- Planned Development
Common Walls
- No Common Walls
Cooling
- Central Air
- Whole House Fan
Country
- US
Days On Market
- 118
Door Features
- Sliding Doors
Eating Area
- Area
- Dining Room
Elementary School
- LUISEN
Elementaryschool
- Luiseno
Fireplace Features
- Family Room
- Gas
Flooring
- Tile
- Vinyl
Garage Spaces
- 3.00
Heating
- Central
High School
- TEMCAN
Highschool
- Temescal Canyon
Interior Features
- Attic Fan
- Ceiling Fan(s)
- Granite Counters
- High Ceilings
- Recessed Lighting
Laundry Features
- Gas & Electric Dryer Hookup
- Individual Room
- Inside
- Washer Hookup
Levels
- Two
Living Area Source
- Assessor
Lockboxtype
- Supra
Lot Features
- Back Yard
- Close to Clubhouse
- Front Yard
- Lot 10000-19999 Sqft
- Park Nearby
- Sprinkler System
Middleorjuniorschoolother
- Luiseno School
Parcel Number
- 393512007
Parking Features
- Direct Garage Access
- Driveway
- Concrete
- Garage
- Garage - Two Door
Patio And Porch Features
- Covered
- Deck
- Patio
Pool Features
- Association
- In Ground
Postalcodeplus4
- 7910
Property Type
- Single Family Residence
School District
- Lake Elsinore Unified
Sewer
- Public Sewer
Spa Features
- Private
- Association
- Above Ground
Subdivision Name Other
- Horsethief Canyon
Utilities
- Natural Gas Connected
- Phone Connected
- Sewer Connected
- Water Connected
View
- Hills
- Neighborhood
Water Source
- Public
Year Built
- 2002
Year Built Source
- Assessor
Zoning
- SP ZONE

- Xavier Gomez, BrkrAssc,CDPE
- RE/MAX College Park Realty
- BRE 01736488
- Mobile: 714.478.6676
- Fax: 714.975.9953
- salesbyxavier@gmail.com



