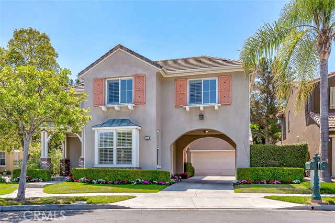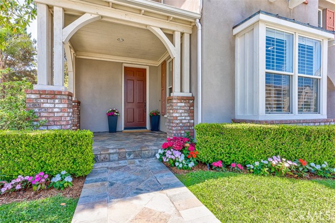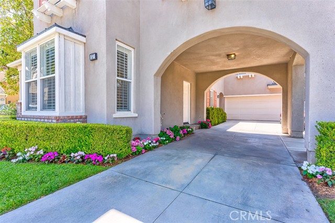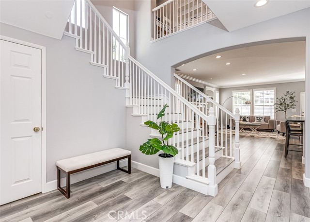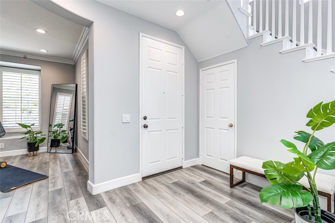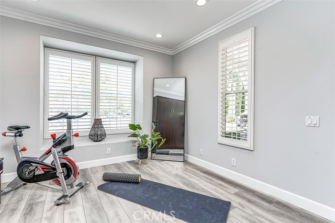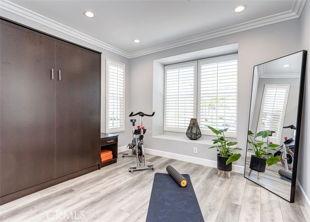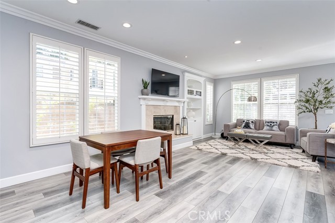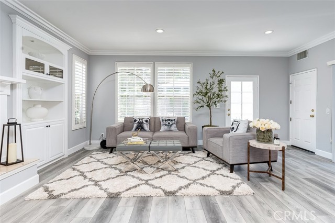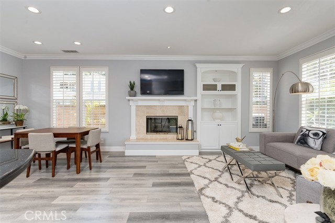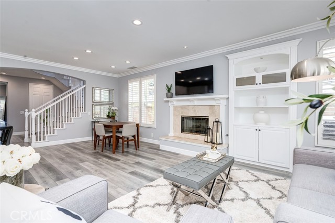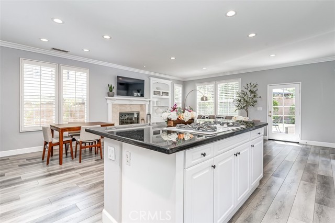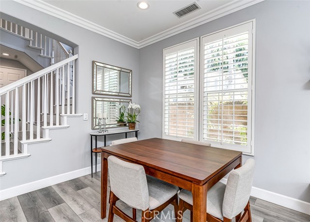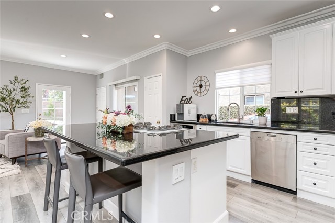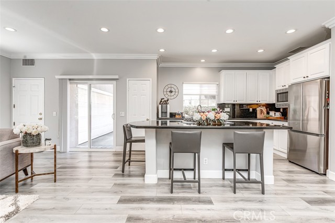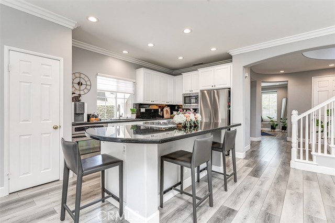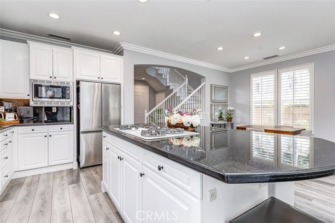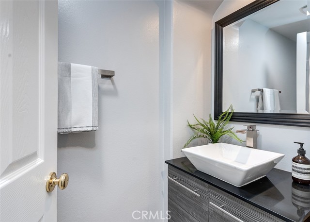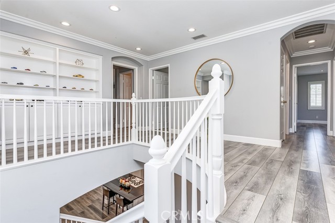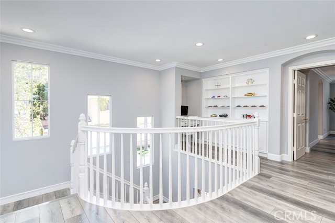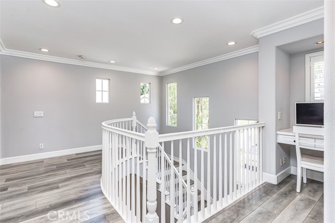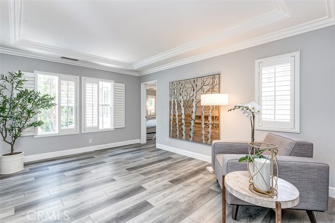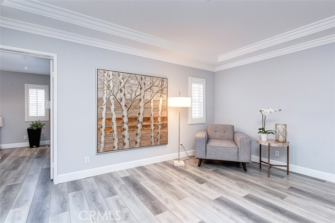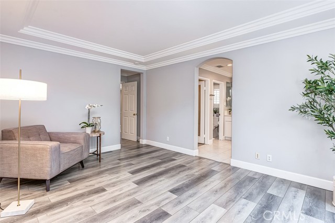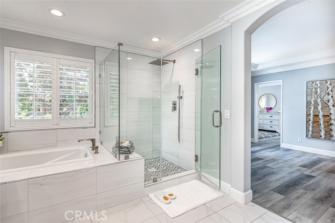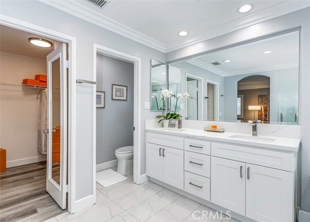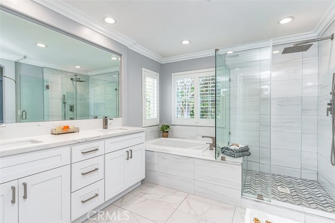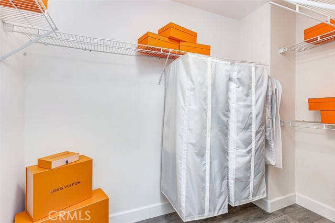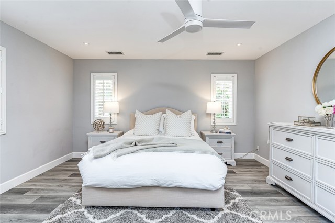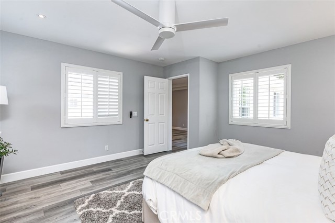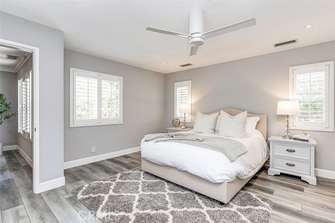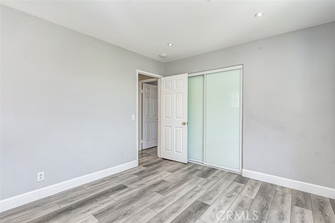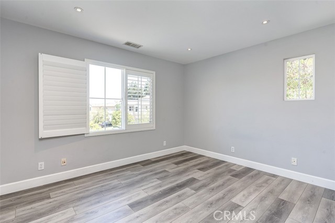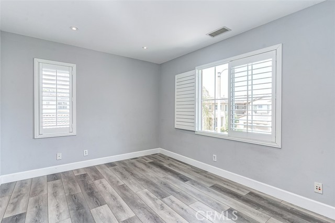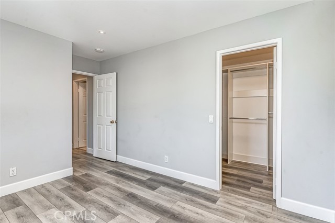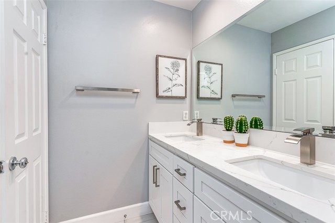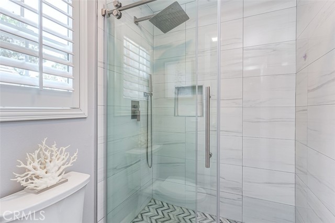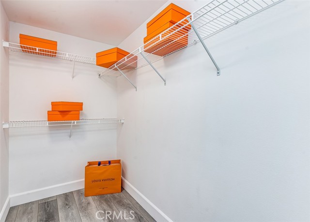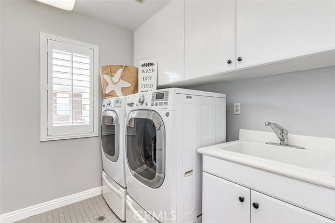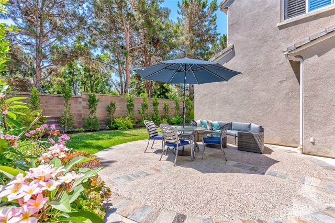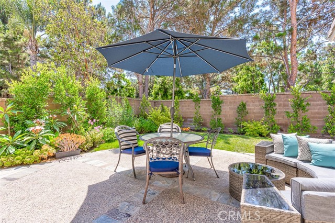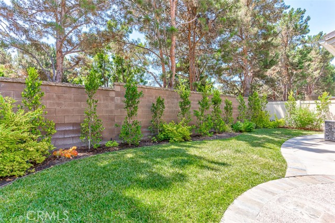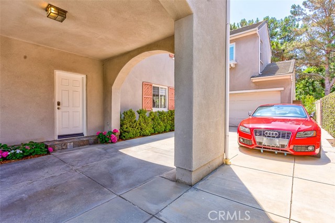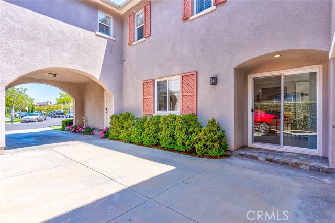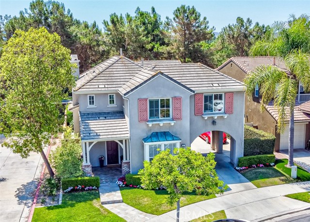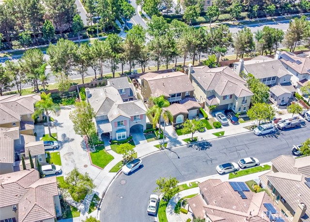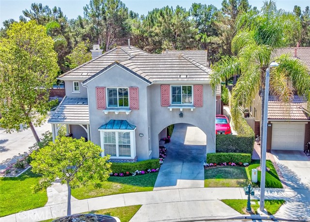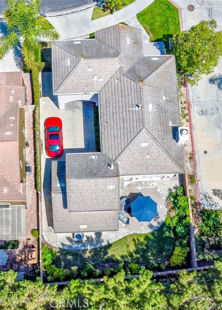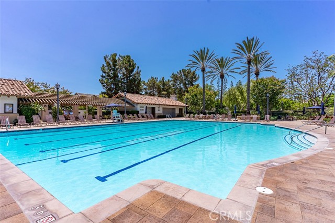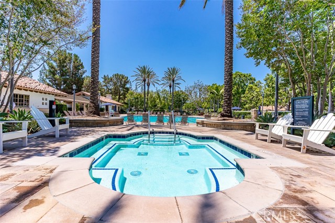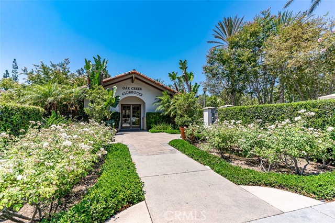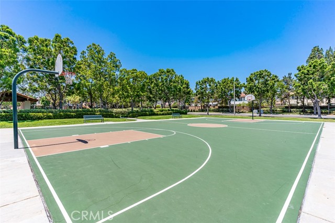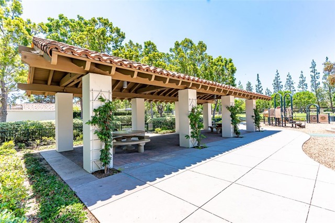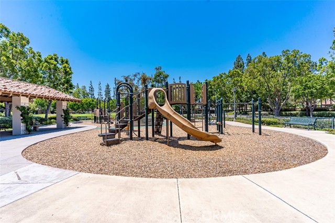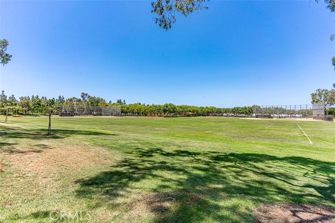Contact Xavier Gomez
Schedule A Showing
17 Highfield Glen, Irvine, CA 92618
Priced at Only: $2,149,000
For more Information Call
Mobile: 714.478.6676
Address: 17 Highfield Glen, Irvine, CA 92618
Property Photos
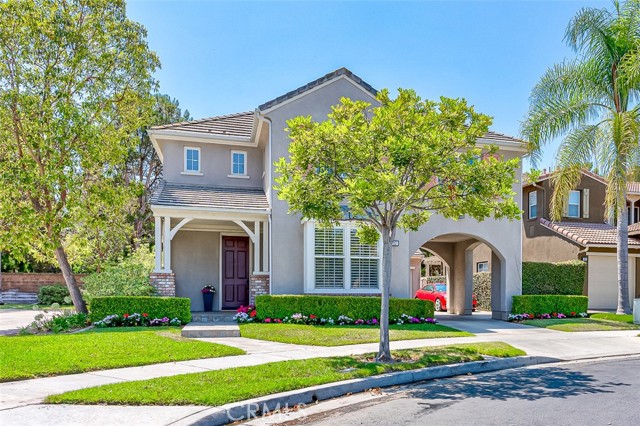
Property Location and Similar Properties
- MLS#: OC25157397 ( Single Family Residence )
- Street Address: 17 Highfield Glen
- Viewed: 2
- Price: $2,149,000
- Price sqft: $895
- Waterfront: Yes
- Wateraccess: Yes
- Year Built: 2001
- Bldg sqft: 2400
- Bedrooms: 4
- Total Baths: 3
- Full Baths: 2
- 1/2 Baths: 1
- Garage / Parking Spaces: 2
- Days On Market: 12
- Additional Information
- County: ORANGE
- City: Irvine
- Zipcode: 92618
- Subdivision: Cricket Club (cric)
- District: Irvine Unified
- Elementary School: OAKCRE
- Middle School: LAKESI
- High School: WOODBR
- Provided by: Team Spirit Realty
- Contact: Jennifer Jennifer

- DMCA Notice
-
DescriptionThis beautifully remodeled 4 bedroom, 2.5 bath home in the prestigious Oak Creek gated community seamlessly blends high end comfort with functional design. Step inside to experience the bright, airy open concept family room and kitchenthe true heart of the homehighlighted by a spacious central island, freshly painted designer cabinetry, and plentiful storage, making it perfect for both everyday living and entertaining. Enhanced with laminate wood flooring, intricate crown molding, recessed lighting, and plantation shutters throughout, this property boasts both style and practicality. The flexible, thoughtfully planned layout features a downstairs denideal for a home office, playroom, or optional guest bedroomwhile upstairs, the grand primary suite offers a tranquil retreat with a bonus space, ideal for a nursery, dual office, or personal relaxation lounge. The primary and secondary bathrooms have been newly remodeled, featuring tasteful modern finishes including quartz countertops, chic vanities, custom tilework, and sleek fixtures. A dedicated upstairs laundry room adds everyday convenience, while the two secondary bedrooms provide ample space and light for family or guests. Enjoy maximum parking and curb appeal with an extra long driveway fitting up to four vehiclesan uncommon benefit. Step out back to the large, private backyard, perfect for BBQs, gardening, or quiet evenings outdoors. Oak Creek residents enjoy: Secured access with gated entry Resort style amenities: expansive community pool, spa, multiple parks, tennis courts, and scenic walking trails Walking distance to Oak Creek Shopping Center with diverse dining and retail options, and Club Studios fitness club This move in ready home offers the ultimate balance of luxury living, convenience, and community lifestyle, making it an exceptional opportunity in one of Irvines most sought after neighborhoods.
Features
Accessibility Features
- None
Appliances
- Dishwasher
- Disposal
- Gas Oven
- Gas Cooktop
- Microwave
- Refrigerator
Architectural Style
- Contemporary
Assessments
- Special Assessments
Association Amenities
- Pickleball
- Pool
- Spa/Hot Tub
- Barbecue
- Picnic Area
- Playground
- Tennis Court(s)
- Sport Court
- Controlled Access
Association Fee
- 92.00
Association Fee2
- 82.50
Association Fee2 Frequency
- Monthly
Association Fee Frequency
- Monthly
Below Grade Finished Area
- 0.00
Builder Model
- 2x
Commoninterest
- None
Common Walls
- No Common Walls
Construction Materials
- Stucco
Cooling
- Central Air
Country
- US
Direction Faces
- Northwest
Door Features
- Sliding Doors
Eating Area
- Breakfast Counter / Bar
- Dining Room
Elementary School
- OAKCRE2
Elementaryschool
- Oak Creek
Fencing
- Masonry
Fireplace Features
- Family Room
- Gas Starter
Flooring
- Vinyl
Foundation Details
- Slab
Garage Spaces
- 2.00
Heating
- Central
- Forced Air
High School
- WOODBR
Highschool
- Woodbridge
Interior Features
- Open Floorplan
- Pantry
- Recessed Lighting
Laundry Features
- Dryer Included
- Gas Dryer Hookup
- Individual Room
- Upper Level
- Washer Hookup
- Washer Included
Levels
- Two
Living Area Source
- Estimated
Lockboxtype
- Supra
Lockboxversion
- Supra BT LE
Lot Dimensions Source
- Assessor
Lot Features
- Sprinkler System
- Sprinklers In Front
- Sprinklers In Rear
Middle School
- LAKESI
Middleorjuniorschool
- Lakeside
Parcel Number
- 46633134
Parking Features
- Direct Garage Access
- Driveway
- Garage - Single Door
- Gated
- Street
Patio And Porch Features
- Concrete
- Slab
Pool Features
- Association
- Heated
- Salt Water
Postalcodeplus4
- 4042
Property Type
- Single Family Residence
Property Condition
- Turnkey
Road Surface Type
- Paved
Roof
- Slate
School District
- Irvine Unified
Security Features
- Carbon Monoxide Detector(s)
- Gated Community
- Smoke Detector(s)
Sewer
- Public Sewer
Spa Features
- Association
Subdivision Name Other
- Cricket Club (CRIC)
Utilities
- Cable Available
- Electricity Available
- Natural Gas Available
- Phone Available
- Sewer Connected
- Water Connected
View
- Neighborhood
Water Source
- Public
Window Features
- Double Pane Windows
- Plantation Shutters
Year Built
- 2001
Year Built Source
- Builder

- Xavier Gomez, BrkrAssc,CDPE
- RE/MAX College Park Realty
- BRE 01736488
- Mobile: 714.478.6676
- Fax: 714.975.9953
- salesbyxavier@gmail.com



