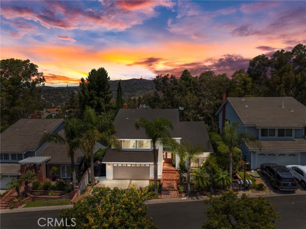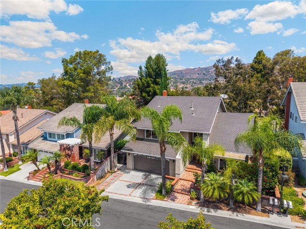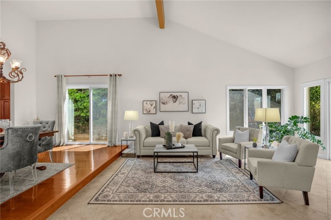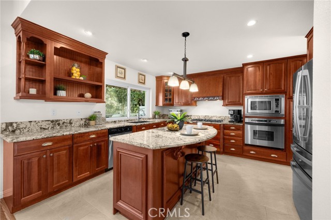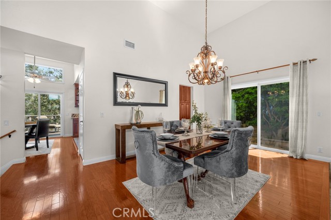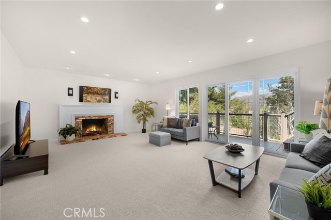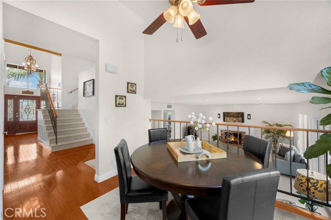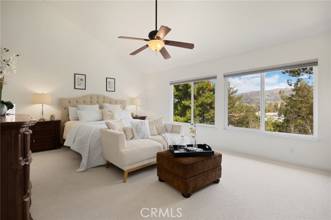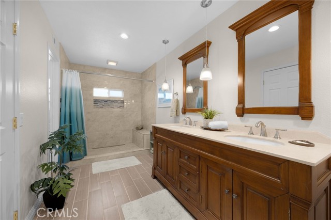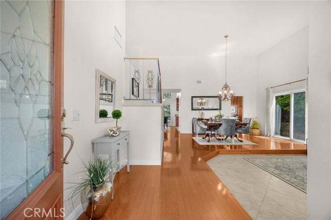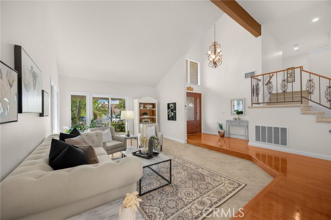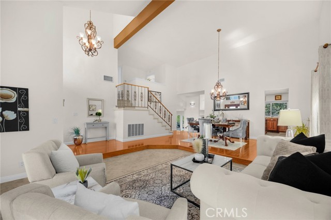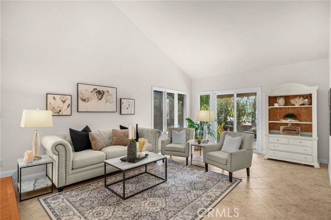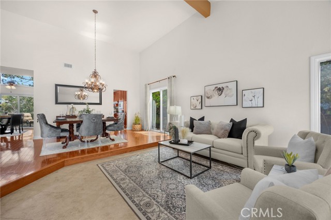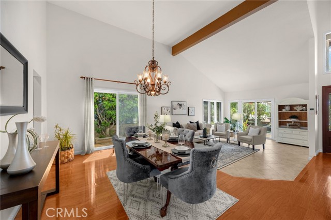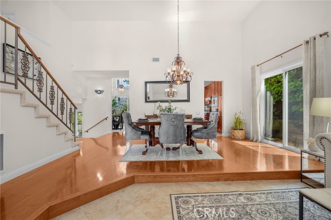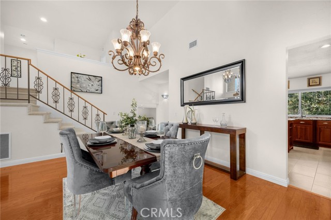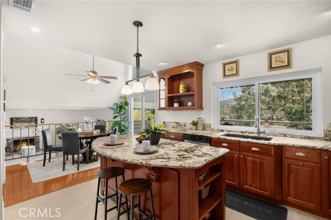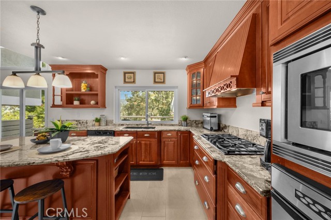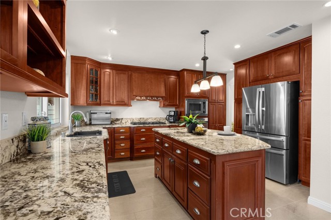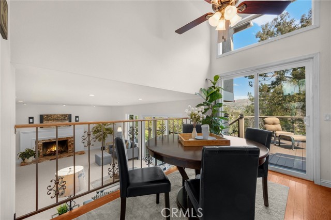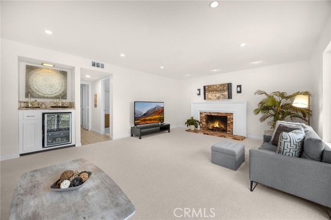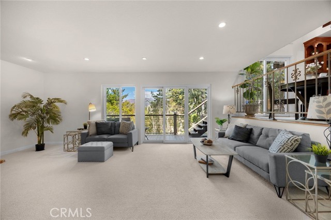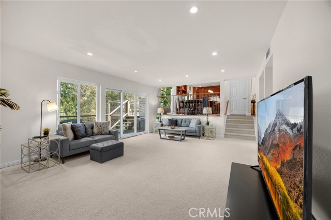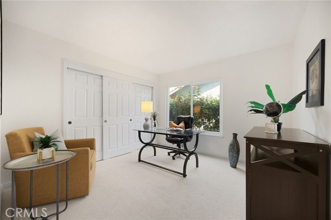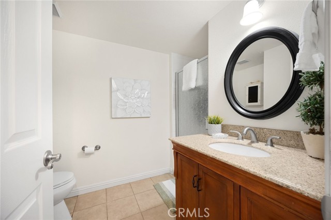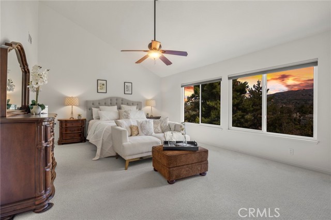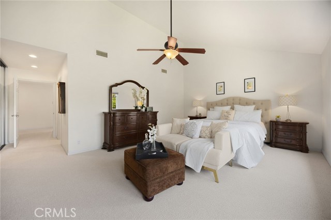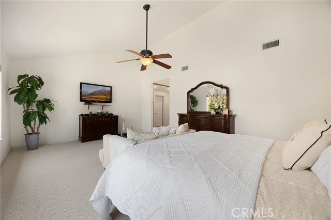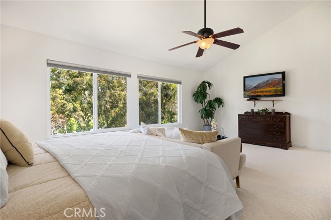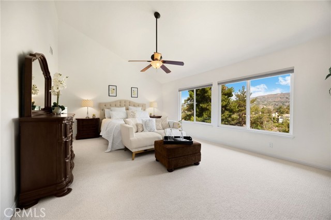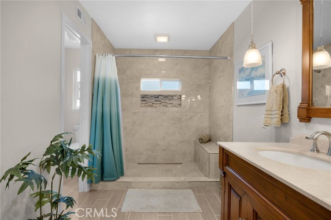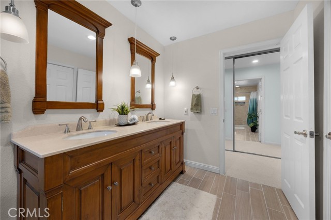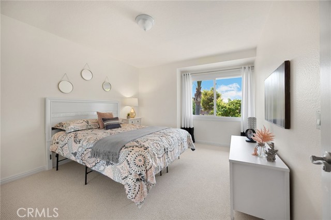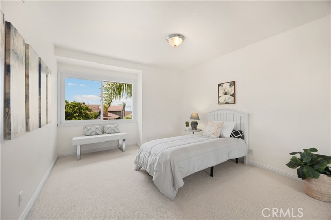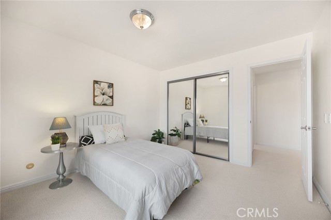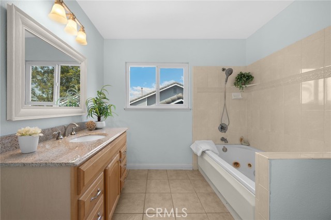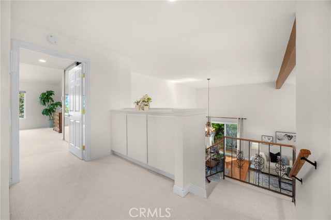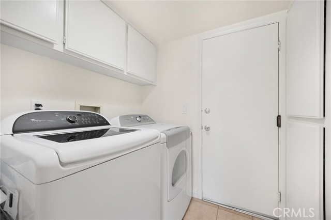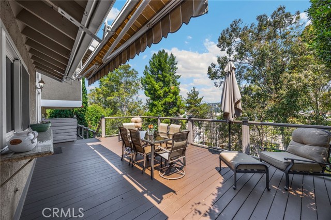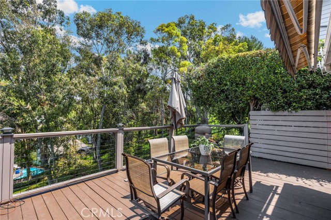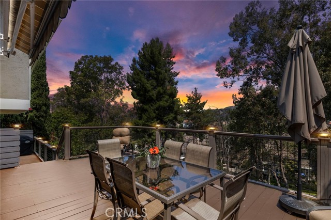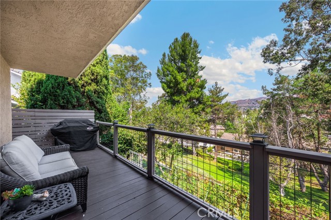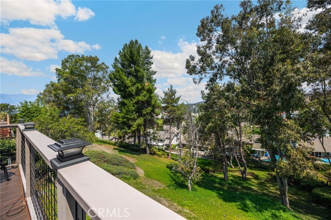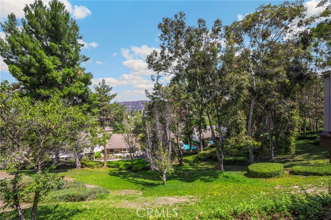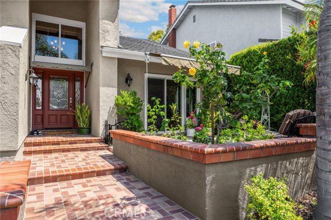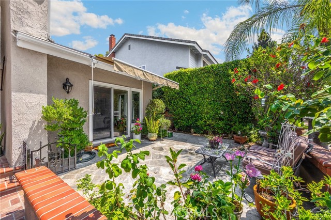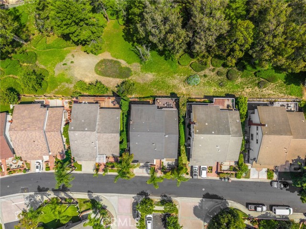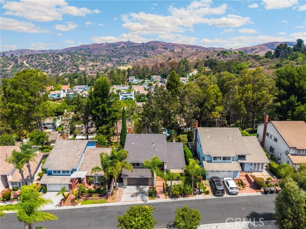Contact Xavier Gomez
Schedule A Showing
915 Kings Canyon Road, Brea, CA 92821
Priced at Only: $1,408,000
For more Information Call
Mobile: 714.478.6676
Address: 915 Kings Canyon Road, Brea, CA 92821
Property Photos
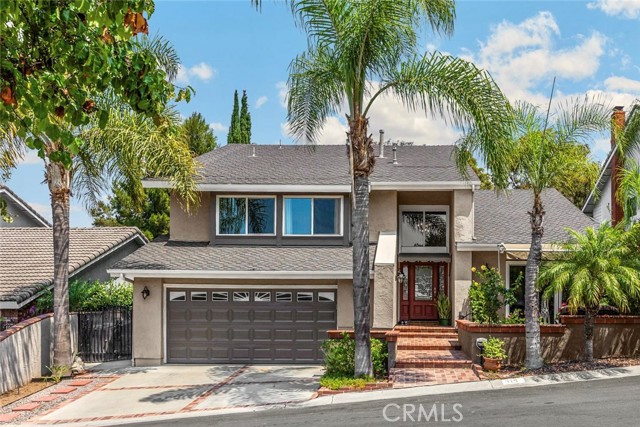
Property Location and Similar Properties
- MLS#: OC25131318 ( Single Family Residence )
- Street Address: 915 Kings Canyon Road
- Viewed: 11
- Price: $1,408,000
- Price sqft: $517
- Waterfront: No
- Year Built: 1977
- Bldg sqft: 2724
- Bedrooms: 4
- Total Baths: 3
- Full Baths: 3
- Garage / Parking Spaces: 4
- Days On Market: 47
- Additional Information
- County: ORANGE
- City: Brea
- Zipcode: 92821
- Subdivision: Canyon Country (cync)
- District: Brea Olinda Unified
- Elementary School: FANNIN
- Middle School: BREA
- High School: BREA
- Provided by: T.N.G. Real Estate Consultants
- Contact: Rebecka Rebecka

- DMCA Notice
-
DescriptionUpgraded 4 bedroom, 3 bathroom Brea home with panoramic hill and sunset views located on a quiet cul de sac with no HOA, just minutes from top rated schools, parks, the Brea Trail, Brea Mall, and downtown Brea. This light filled property is surrounded by scenic walking trails and features a downstairs bedroom with walk in shower, new Berber carpet, recessed lighting, vaulted ceilings, cased windows, a custom beveled glass front door, and spacious living and dining rooms with wood and tile floors. The formal living room opens to a gated flagstone front patio with retractable awning, while the separate family room offers a cozy gas burning fireplace, wine bar with fridge, and access to a lower deck. The chefs kitchen showcases custom cherry wood cabinetry, stone countertops, a large island with breakfast bar, sunny dining nook, and premium Dacor appliances, all overlooking an expansive upper deck perfect for entertaining. Four sliding doors connect decks, patios, and gardens, creating a private, treehouse like atmosphere with stunning sunset views. Upstairs, the oversized primary suite offers vaulted ceilings, two large closets, and a remodeled ensuite with dual vanities and a step in shower, while the hall bath features a jetted soaking tub, and all bedrooms are generously sized with mirrored closet doors. Every window frames greenery and hillside views, enhancing the homes tranquil charm and making this one of the most desirable view homes in Brea.
Features
Accessibility Features
- 32 Inch Or More Wide Doors
- Doors - Swing In
- Low Pile Carpeting
- Parking
Appliances
- Dishwasher
- Disposal
- Gas Cooktop
- Microwave
- Self Cleaning Oven
- Vented Exhaust Fan
- Water Heater
- Water Line to Refrigerator
Architectural Style
- Traditional
Assessments
- Unknown
Association Fee
- 0.00
Commoninterest
- None
Common Walls
- No Common Walls
Construction Materials
- Board & Batten Siding
- Drywall Walls
- Ducts Professionally Air-Sealed
- Plaster
- Stucco
Cooling
- Central Air
- Electric
Country
- US
Days On Market
- 45
Direction Faces
- South
Door Features
- Panel Doors
- Sliding Doors
Elementary School
- FANNIN
Elementaryschool
- Fanning
Fencing
- Good Condition
Fireplace Features
- Family Room
- Gas
- Wood Burning
Foundation Details
- Slab
Garage Spaces
- 2.00
Heating
- Central
- Forced Air
High School
- BREA
Highschool
- Brea
Interior Features
- Beamed Ceilings
- Cathedral Ceiling(s)
- Ceiling Fan(s)
- Copper Plumbing Full
- Granite Counters
- High Ceilings
- Living Room Deck Attached
- Open Floorplan
- Recessed Lighting
- Stone Counters
- Sunken Living Room
Laundry Features
- Individual Room
- Inside
Levels
- Two
Living Area Source
- Assessor
Lockboxtype
- Supra
Lockboxversion
- Supra BT LE
Lot Features
- 0-1 Unit/Acre
- Cul-De-Sac
- Garden
- Landscaped
- Level with Street
- Rectangular Lot
- Patio Home
- Paved
- Sprinklers Drip System
- Treed Lot
- Walkstreet
Middle School
- BREA
Middleorjuniorschool
- Brea
Parcel Number
- 31921235
Parking Features
- Driveway
- Paved
- Garage
- Garage Faces Front
- Garage - Single Door
- Garage Door Opener
- Guest
- Side by Side
Patio And Porch Features
- Covered
- Deck
- Enclosed
- Front Porch
- Stone
- Wood
Pool Features
- None
Postalcodeplus4
- 3538
Property Type
- Single Family Residence
Property Condition
- Turnkey
- Updated/Remodeled
Road Frontage Type
- City Street
Road Surface Type
- Paved
Roof
- Composition
- Shingle
School District
- Brea-Olinda Unified
Security Features
- Carbon Monoxide Detector(s)
- Smoke Detector(s)
Sewer
- Public Sewer
Spa Features
- None
Uncovered Spaces
- 2.00
View
- Hills
- Mountain(s)
- Panoramic
- Trees/Woods
Views
- 11
Virtual Tour Url
- https://my.matterport.com/show/?m=vNY9SXTShaN&brand=0&mls=1&
Water Source
- Public
Window Features
- Double Pane Windows
- ENERGY STAR Qualified Windows
- Screens
Year Built
- 1977
Year Built Source
- Public Records

- Xavier Gomez, BrkrAssc,CDPE
- RE/MAX College Park Realty
- BRE 01736488
- Mobile: 714.478.6676
- Fax: 714.975.9953
- salesbyxavier@gmail.com



