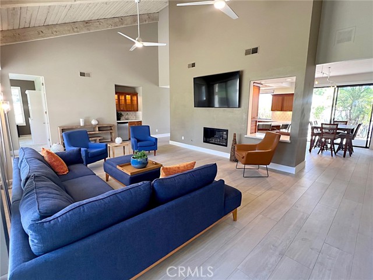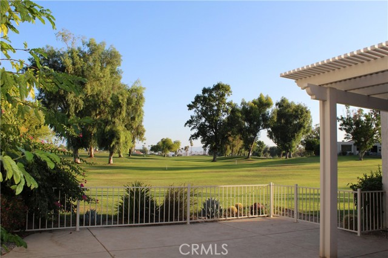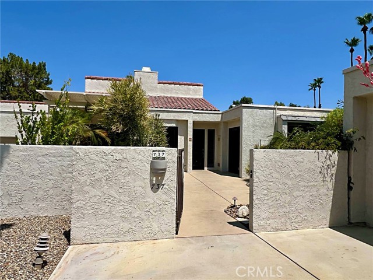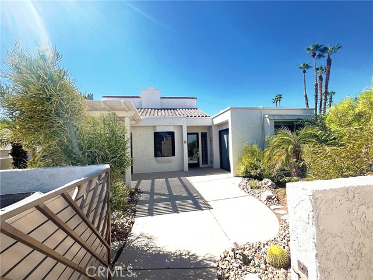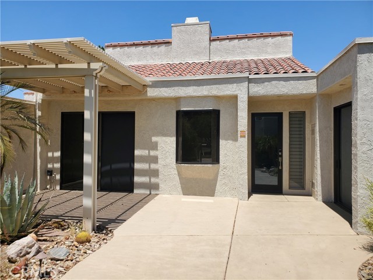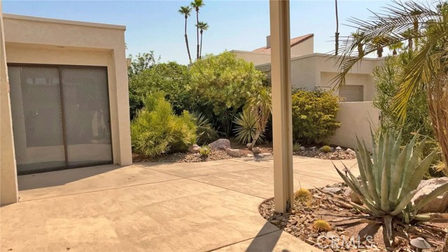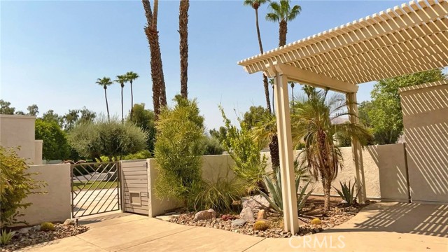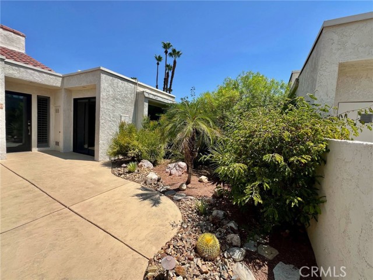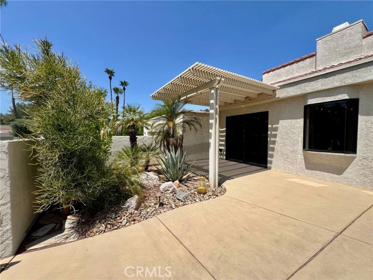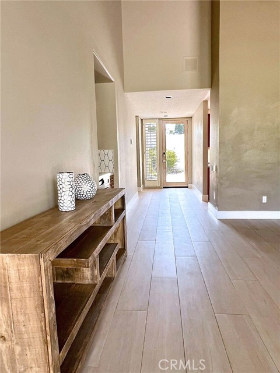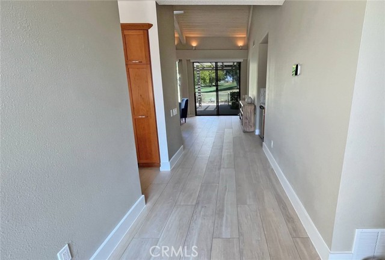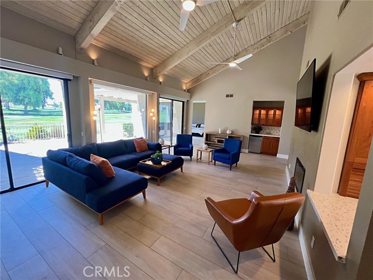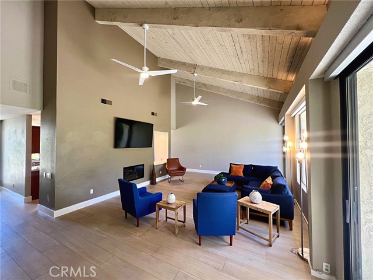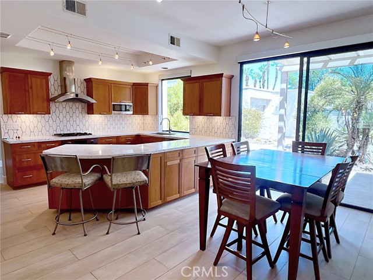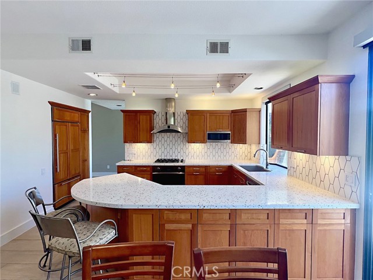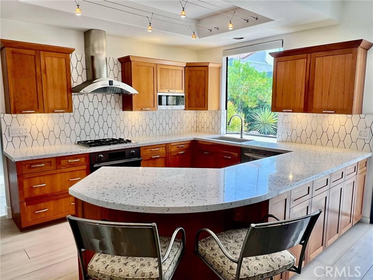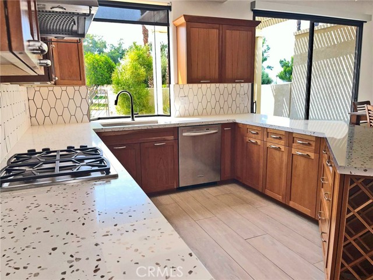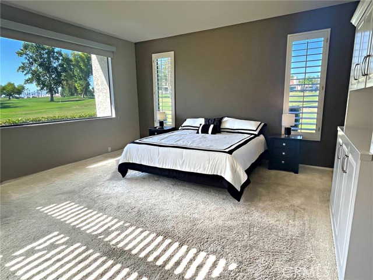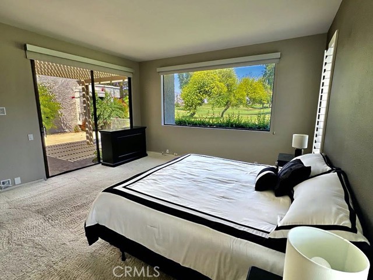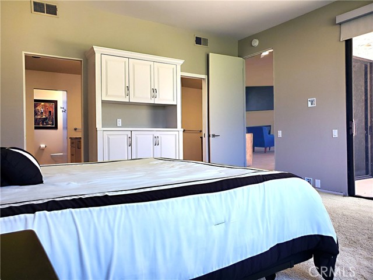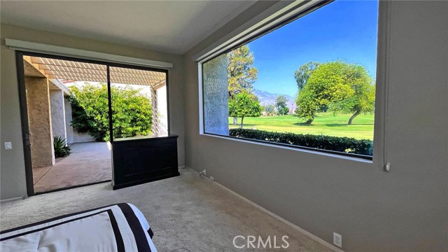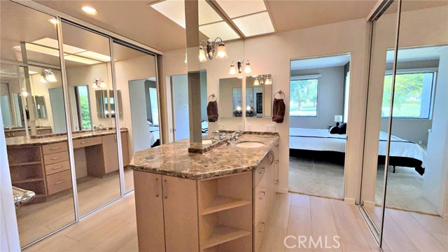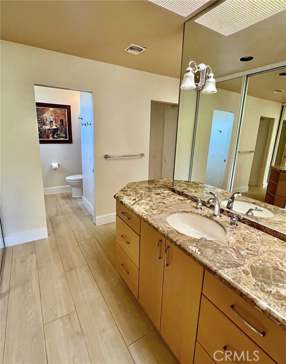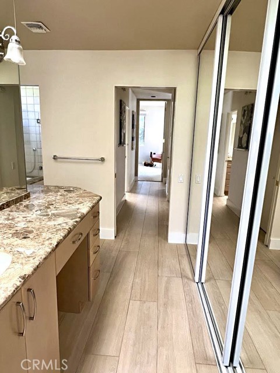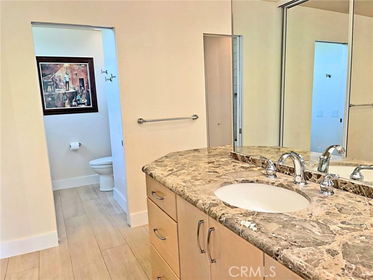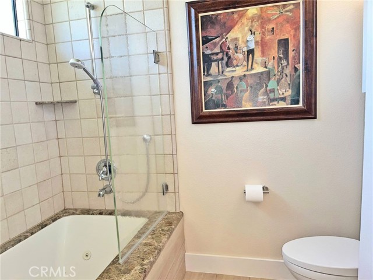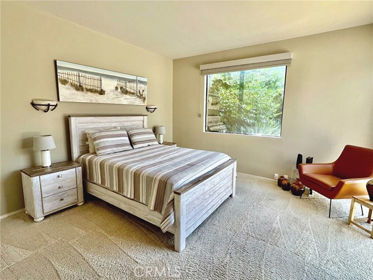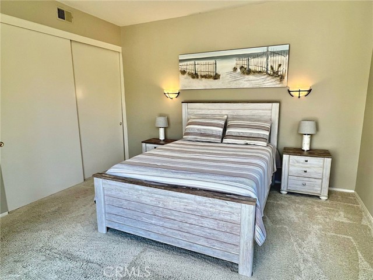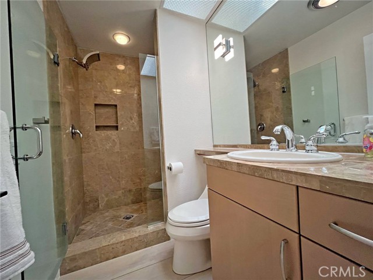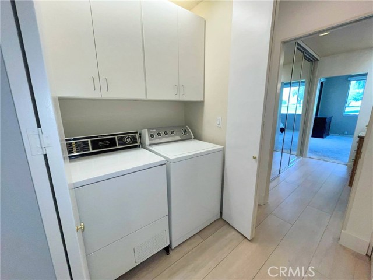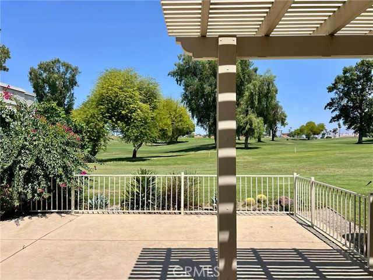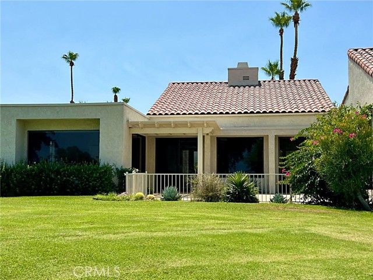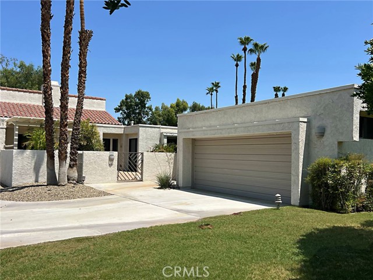Contact Xavier Gomez
Schedule A Showing
737 Inverness Drive, Rancho Mirage, CA 92270
Priced at Only: $559,900
For more Information Call
Address: 737 Inverness Drive, Rancho Mirage, CA 92270
Property Photos
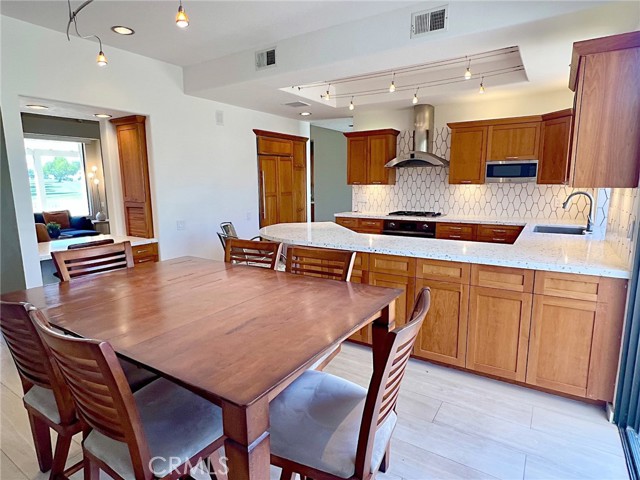
Property Location and Similar Properties
- MLS#: SR25159449 ( Condominium )
- Street Address: 737 Inverness Drive
- Viewed: 13
- Price: $559,900
- Price sqft: $319
- Waterfront: Yes
- Wateraccess: Yes
- Year Built: 1980
- Bldg sqft: 1756
- Bedrooms: 2
- Total Baths: 2
- Full Baths: 2
- Garage / Parking Spaces: 6
- Days On Market: 181
- Additional Information
- County: RIVERSIDE
- City: Rancho Mirage
- Zipcode: 92270
- Subdivision: Mission Hills Country Club (32
- Building: Mission Hills Country Club (32148)
- District: Palm Springs Unified
- Provided by: Mills Realty of California
- Contact: Simon Simon

- DMCA Notice
-
DescriptionQuietly tucked away on a cul de sac within Mission Hills Country Club, this two bed/two full bath condo offers an abundance of upgrades. A private luxury getaway with peek a boo mountain views and uninterrupted vistas of the famed Dinah Shore course. Inside the gated front courtyard enjoy a professionally landscaped desert oasis. The interior features updated wood look ceramic flooring and high gloss 6 real wood trim. A newly remodeled open kitchen with stunning quartz countertops and modern tile backsplash, new double sink with touch on/off faucet, dimmable LED lighting, plus a 42 sub zero paneled refrigerator, Dacor gas cooktop and new Samsung Flex Duo oven its two separate ovens in one. Living room has a matching wet bar area with sink and mini fridge. A slider opens off the dining area to the courtyard for morning coffee. New Hunter Douglas smart powered designer roller shades in main living, dining and kitchen areas and blackout shades in bedrooms. Thoughtful upgrades and contemporary finishes can be found throughout. Generous master suite has amazing views and a spa bath featuring custom dual marble top vanities (extra tall for the Gents) and a large tub/shower. Guest bedroom and bath have consistent highly upgraded finishes, lighting and closet organizers. A large, fenced rear patio offers late afternoon shade and plenty of entertaining space along with fabulous views of hole #11, all safely outside the range of an errant golfer. For energy savings year round, the unit has a new Lennox 28 SEER HVAC system. The most energy efficient AC unit available anywhere. Large two car + golf cart garage has built in storage. Community pool and spa nearby. No steps or stairs. Updated 2121 land lease is paid. HOA road resurfaced in fall of 2024. Near shopping (6 minutes to Costco), dining, Eisenhower Hospital & the new Disney Cotino development. Mission Hills Country Club offers three championship golf courses, expansive clubhouse, restaurants, fitness center, tennis, pickleball, croquet and bocci. Membership required. Furnishings are available.
Features
Accessibility Features
- No Interior Steps
Appliances
- Convection Oven
- Dishwasher
- Double Oven
- Electric Oven
- ENERGY STAR Qualified Water Heater
- Freezer
- Disposal
- Gas Cooktop
- Ice Maker
- Microwave
- Range Hood
- Refrigerator
- Self Cleaning Oven
- Vented Exhaust Fan
- Water Line to Refrigerator
Architectural Style
- Spanish
Assessments
- Special Assessments
Association Amenities
- Pool
- Spa/Hot Tub
- Cable TV
- Earthquake Insurance
- Maintenance Grounds
- Pet Rules
- Call for Rules
- Management
- Controlled Access
Association Fee
- 854.00
Association Fee Frequency
- Monthly
Commoninterest
- Condominium
Common Walls
- 1 Common Wall
Construction Materials
- Stucco
Cooling
- Central Air
- Electric
- ENERGY STAR Qualified Equipment
- High Efficiency
- SEER Rated 16+
Country
- US
Days On Market
- 224
Direction Faces
- Northwest
Door Features
- Sliding Doors
Eating Area
- Breakfast Counter / Bar
- Dining Room
- In Kitchen
Electric
- 220 Volts in Kitchen
- 220 Volts in Laundry
Entry Location
- Front
Fencing
- New Condition
- Wrought Iron
Fireplace Features
- Living Room
- Gas
Flooring
- Carpet
- Tile
Garage Spaces
- 2.00
Heating
- Central
- ENERGY STAR Qualified Equipment
- Forced Air
- Natural Gas
Interior Features
- Cathedral Ceiling(s)
- Ceiling Fan(s)
- High Ceilings
- Open Floorplan
- Quartz Counters
- Wet Bar
- Wired for Sound
Landleaseamount
- 800.00
Landleaseamountfrequency
- Monthly
Laundry Features
- Dryer Included
- Gas & Electric Dryer Hookup
- In Closet
- Inside
- Washer Hookup
- Washer Included
Levels
- One
Living Area Source
- Assessor
Lockboxtype
- See Remarks
Lot Features
- Cul-De-Sac
- Greenbelt
- Landscaped
- Lawn
- On Golf Course
- Sprinkler System
- Sprinklers Drip System
- Sprinklers In Front
- Sprinklers In Rear
Parcel Number
- 676210037
Parking Features
- Direct Garage Access
- Driveway
- Concrete
- Driveway Up Slope From Street
- Garage
- Garage Faces Side
- Garage - Two Door
- Gated
- Golf Cart Garage
- Oversized
- Parking Space
- Private
- Shared Driveway
Patio And Porch Features
- Concrete
- Covered
- Patio
- Slab
Pool Features
- Community
Postalcodeplus4
- 1440
Property Type
- Condominium
Property Condition
- Updated/Remodeled
Road Frontage Type
- Private Road
Road Surface Type
- Paved
Roof
- Barrel
School District
- Palm Springs Unified
Security Features
- 24 Hour Security
- Gated with Attendant
- Automatic Gate
- Card/Code Access
- Fire and Smoke Detection System
- Gated Community
- Gated with Guard
- Smoke Detector(s)
Sewer
- Public Sewer
Spa Features
- Community
Subdivision Name Other
- Mission Hills Country Club (32148)
Uncovered Spaces
- 4.00
View
- Golf Course
- Mountain(s)
- Panoramic
- Park/Greenbelt
- Peek-A-Boo
Views
- 13
Water Source
- Public
Window Features
- Roller Shields
- Screens
- Skylight(s)
Year Built
- 1980
Year Built Source
- Assessor

- Xavier Gomez, BrkrAssc,CDPE
- RE/MAX College Park Realty
- BRE 01736488
- Fax: 714.975.9953
- Mobile: 714.478.6676
- salesbyxavier@gmail.com



