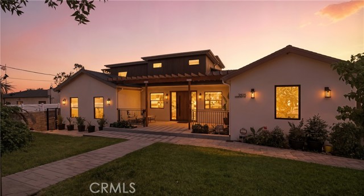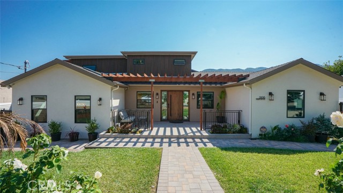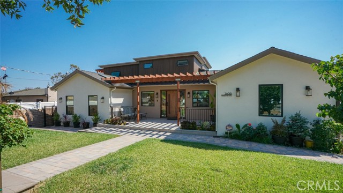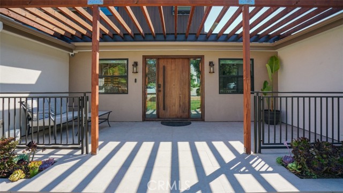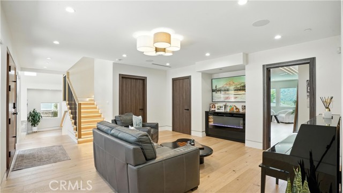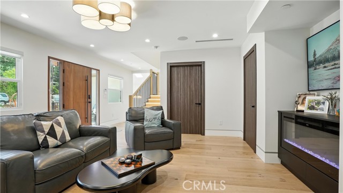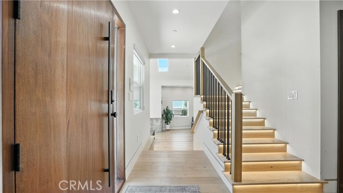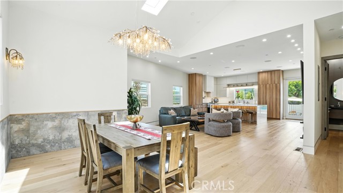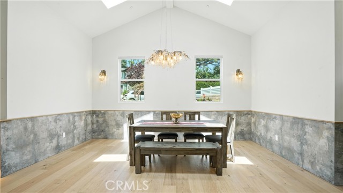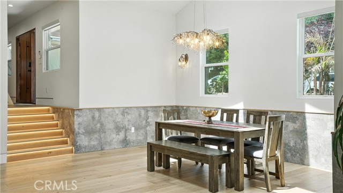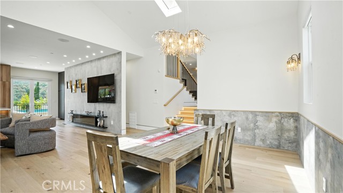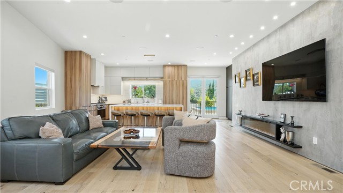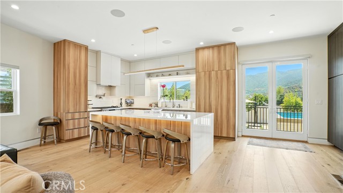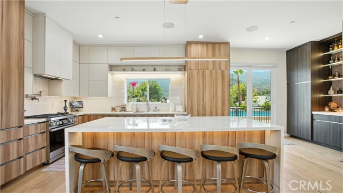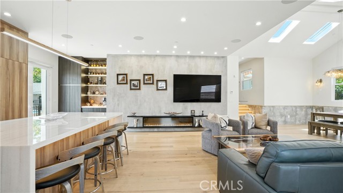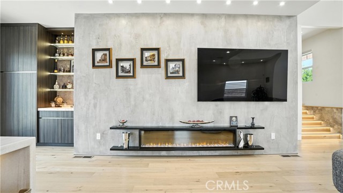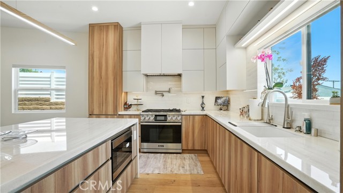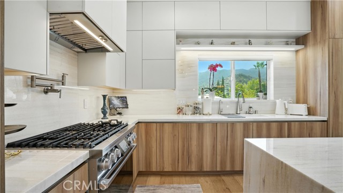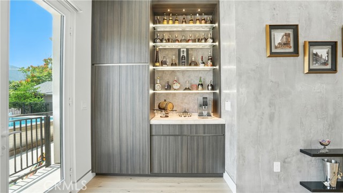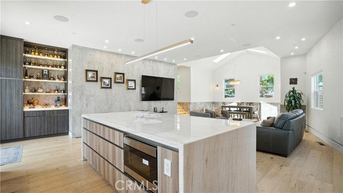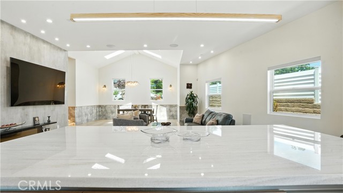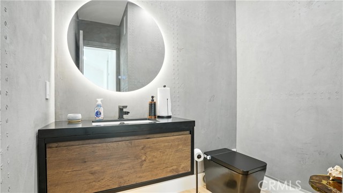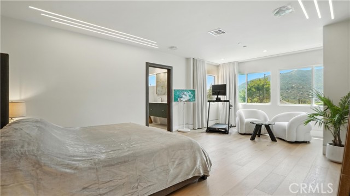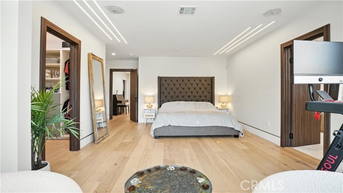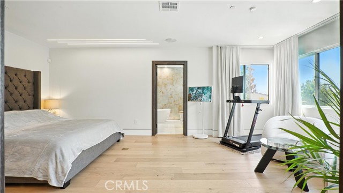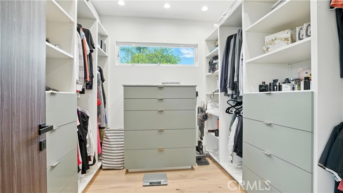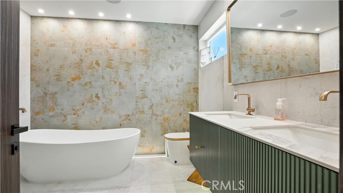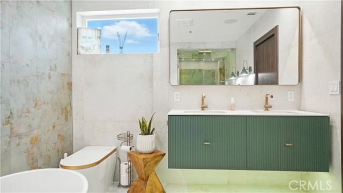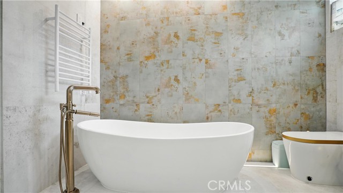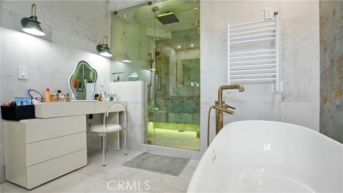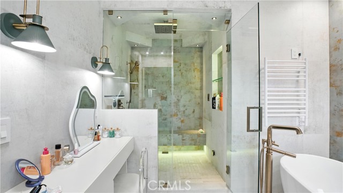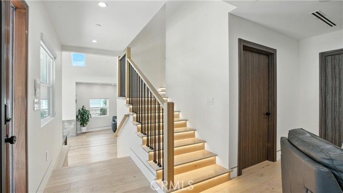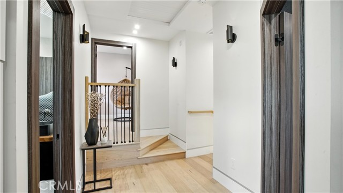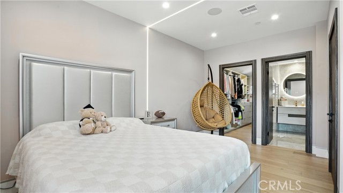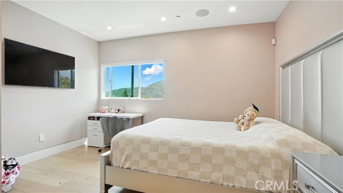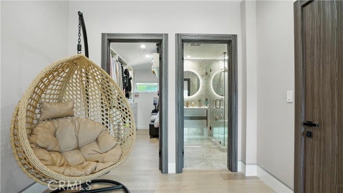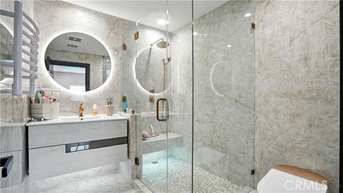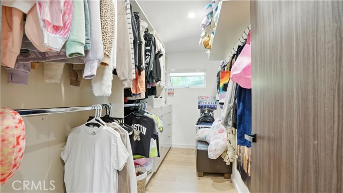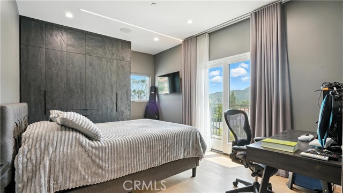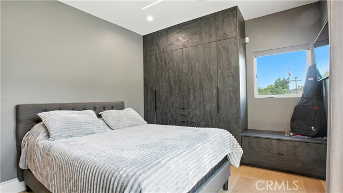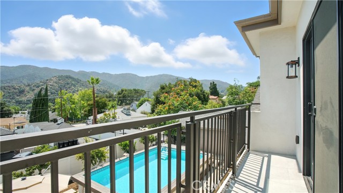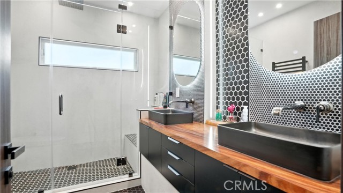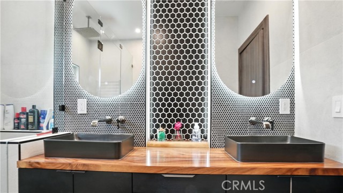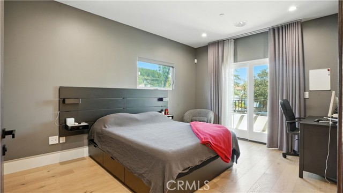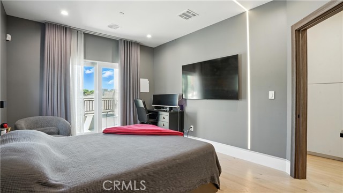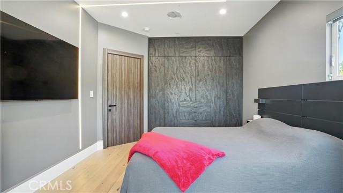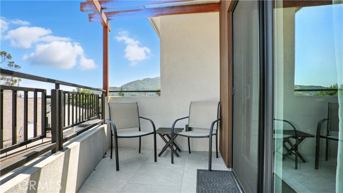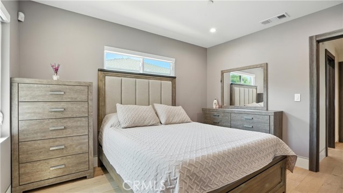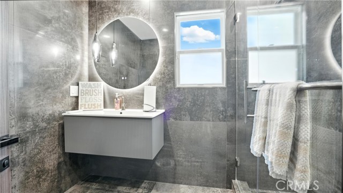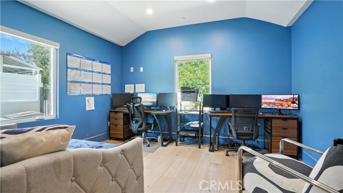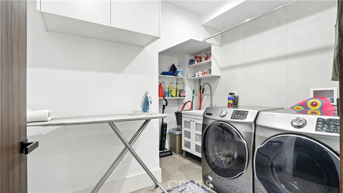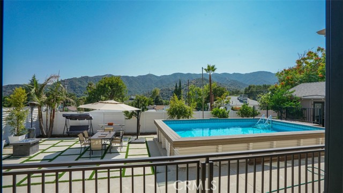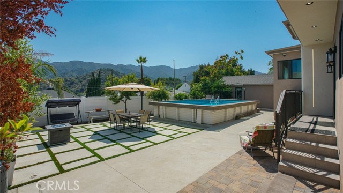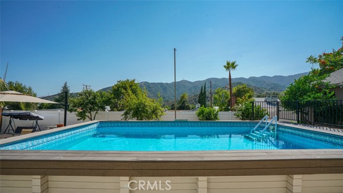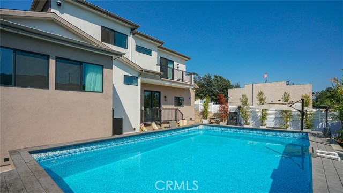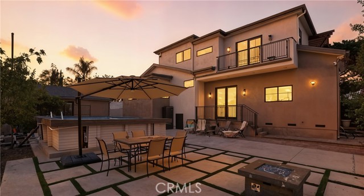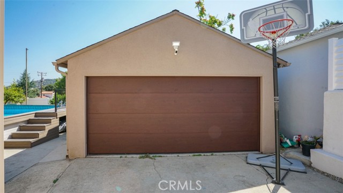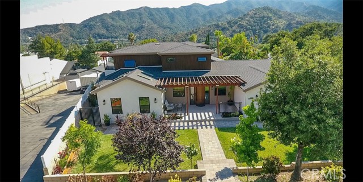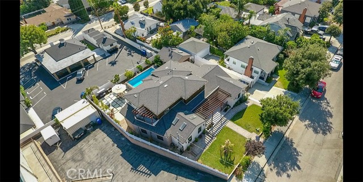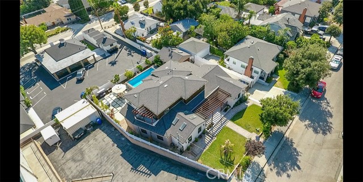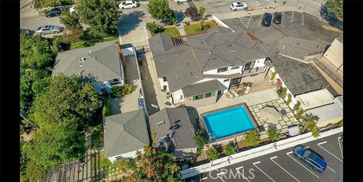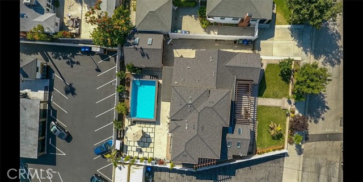Contact Xavier Gomez
Schedule A Showing
2806 Manhattan Avenue, La Crescenta, CA 91214
Priced at Only: $2,799,000
For more Information Call
Mobile: 714.478.6676
Address: 2806 Manhattan Avenue, La Crescenta, CA 91214
Property Photos
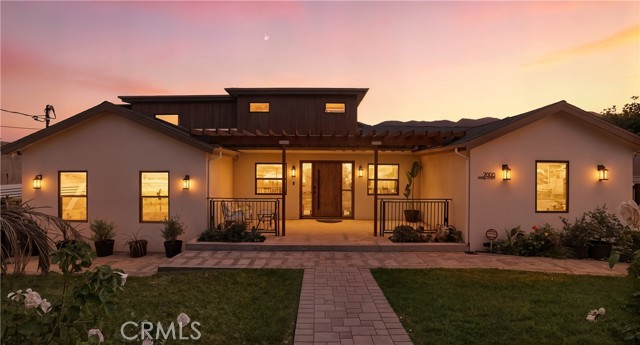
Property Location and Similar Properties
- MLS#: GD25161695 ( Single Family Residence )
- Street Address: 2806 Manhattan Avenue
- Viewed: 7
- Price: $2,799,000
- Price sqft: $864
- Waterfront: Yes
- Wateraccess: Yes
- Year Built: 1945
- Bldg sqft: 3240
- Bedrooms: 5
- Total Baths: 5
- Full Baths: 4
- 1/2 Baths: 1
- Garage / Parking Spaces: 6
- Days On Market: 52
- Additional Information
- County: LOS ANGELES
- City: La Crescenta
- Zipcode: 91214
- District: Glendale Unified
- Provided by: Nick-Nick Realty
- Contact: Norair Norair

- DMCA Notice
-
DescriptionWelcome to this fully transformed and expanded 5 bedroom, 4.5 bathroom home located on the Glendale/La Crescenta border. Originally recorded as a 2 bedroom, 2 bathroom, 1,400 sq ft home, it has been completely rebuilt into a 2 story, 3,240 sq ft residenceoffering generous space, thoughtful design, and updated functionality. Remodeled in 2023 and 2024, this property features all new systems and finishes: roof, plumbing, electrical, flooring, walls, and moreall completed with permits. The open concept kitchen, dining, and living area includes a custom designed kitchen with a large island, premium stove, and hidden panel refrigerator. Two electric fireplaces are located in the living and family rooms. The main floor includes 2 bedrooms and 2 bathrooms, along with a versatile bonus room that can serve as an office, guest space, or sixth bedroom. The primary bedroom offers ample natural light, a walk in closet, and an en suite bathroom with a rain shower that also functions as a steam room. The upstairs includes 3 additional bedrooms and 2 bathrooms. Two bedrooms share a Jack and Jill style bathroom and each has its own private balcony. The third upstairs bedroom includes its own bathroom and walk in closet. Modern conveniences include built in surround sound speakers, smart toilets, sensor activated lighting in bathrooms, and heated towel racks. The home is also equipped with a full surveillance camera system and alarm. The backyard features mountain views and an above ground pool ideal for hosting pool parties. Gas, water, and electric hookups are installed for future outdoor upgrades. The yard includes fruit bearing pomegranate, apricot, lemon, and mandarin trees. The garage has been remodeled and insulated, with a wall unit A/C and heating system, allowing for use as a pool house, guest area, or potential ADU (buyer to verify with city). Located in a highly regarded school district, this home offers a rare combination of size, features, and location. Schedule your private tour today and experience this exceptional property firsthand.
Features
Assessments
- None
Association Fee
- 0.00
Commoninterest
- None
Common Walls
- No Common Walls
Cooling
- Central Air
Country
- US
Days On Market
- 26
Entry Location
- Front
Fireplace Features
- Family Room
- Living Room
- Electric
Garage Spaces
- 2.00
Interior Features
- Balcony
- High Ceilings
Laundry Features
- Gas & Electric Dryer Hookup
Levels
- Two
Living Area Source
- Assessor
Lockboxtype
- See Remarks
Lot Features
- Back Yard
- Front Yard
- Sprinkler System
Parcel Number
- 5610018032
Parking Features
- Driveway
- Street
Pool Features
- None
Postalcodeplus4
- 3831
Property Type
- Single Family Residence
School District
- Glendale Unified
Sewer
- Public Sewer
Uncovered Spaces
- 4.00
View
- Mountain(s)
Virtual Tour Url
- https://youtu.be/iYr9xrYvcKc
Water Source
- Public
Year Built
- 1945
Year Built Source
- Other
Zoning
- GLR1-R3*

- Xavier Gomez, BrkrAssc,CDPE
- RE/MAX College Park Realty
- BRE 01736488
- Mobile: 714.478.6676
- Fax: 714.975.9953
- salesbyxavier@gmail.com



