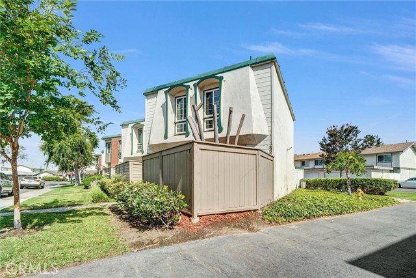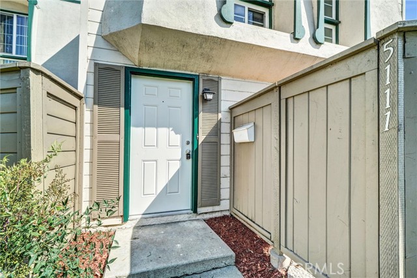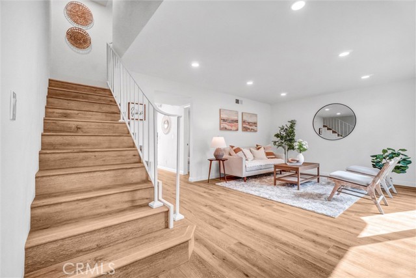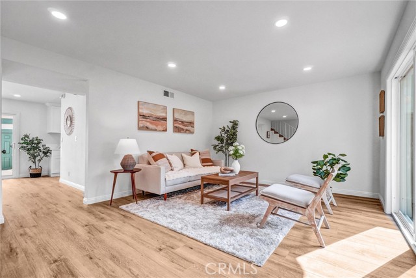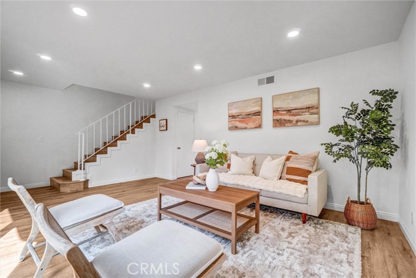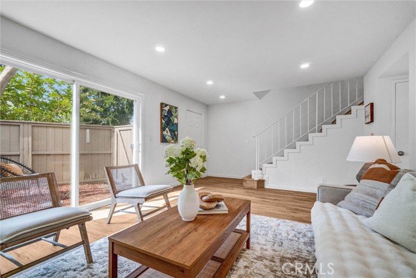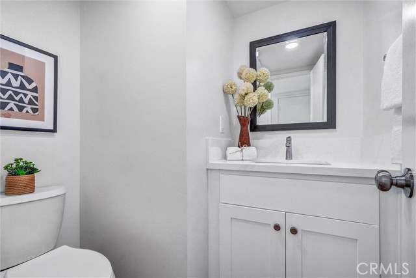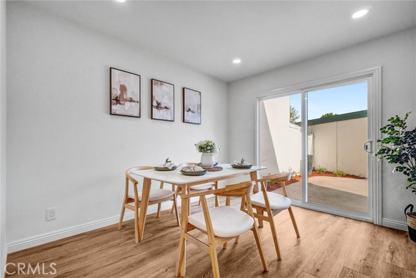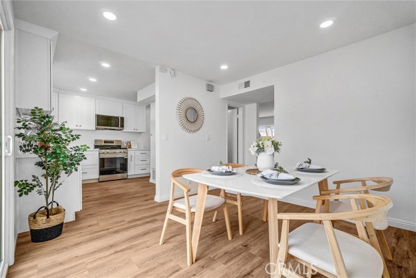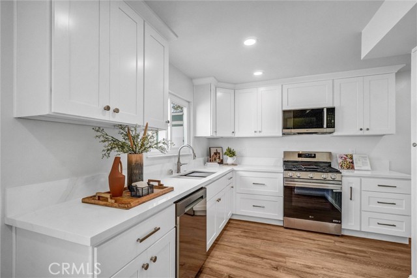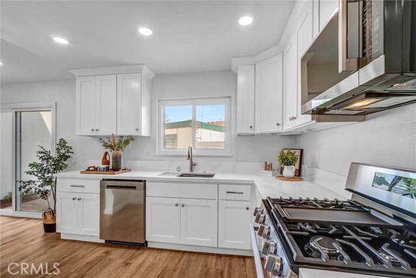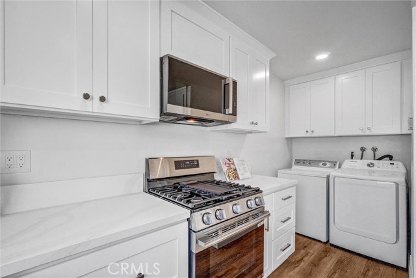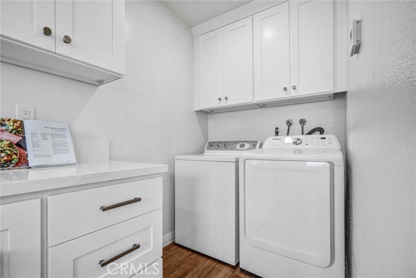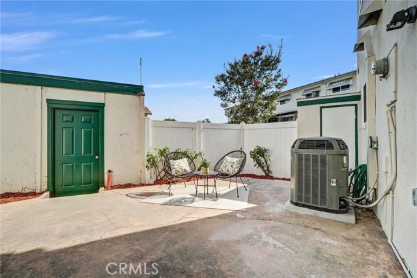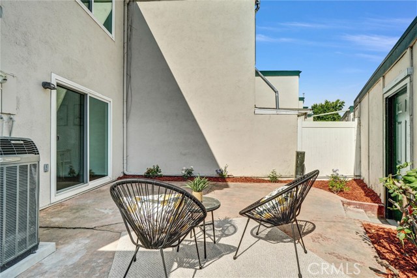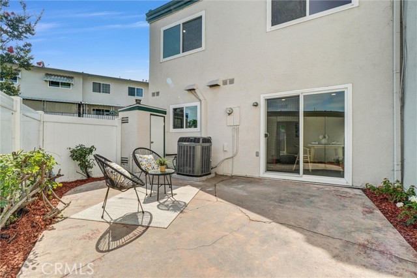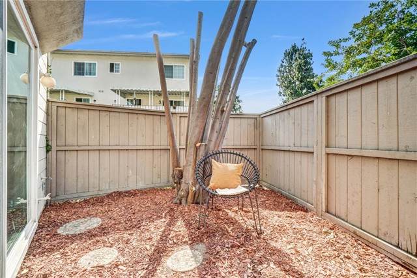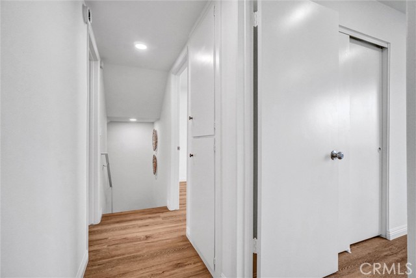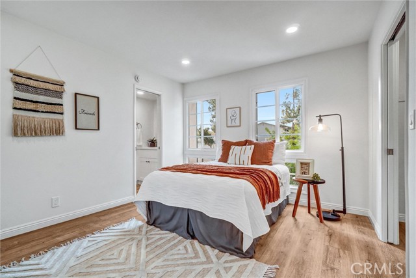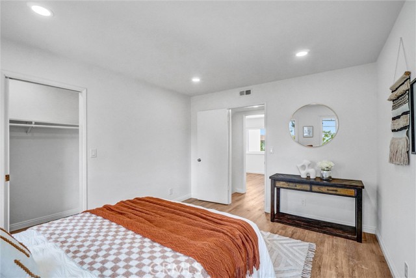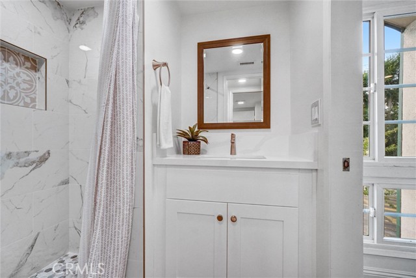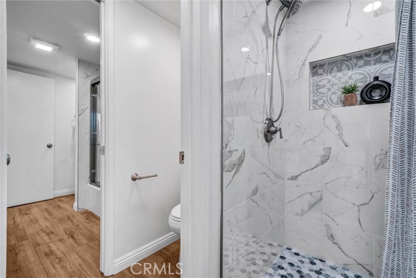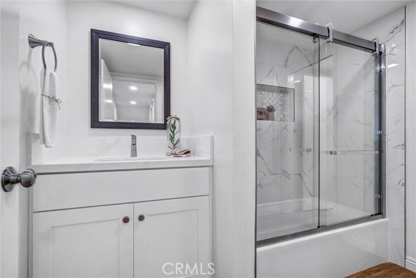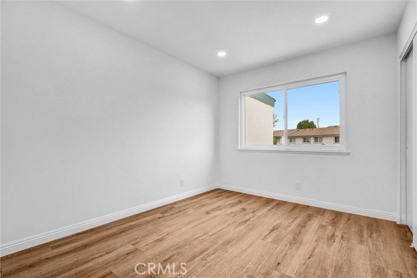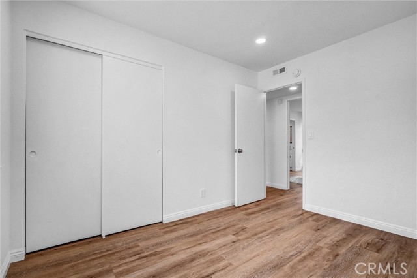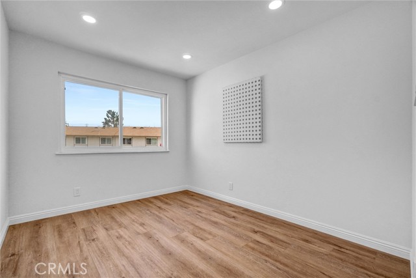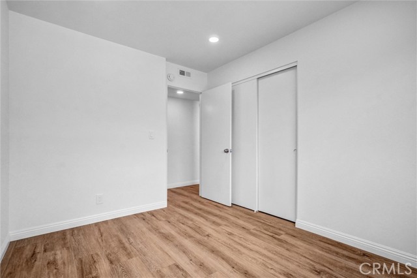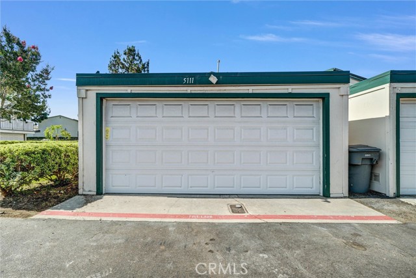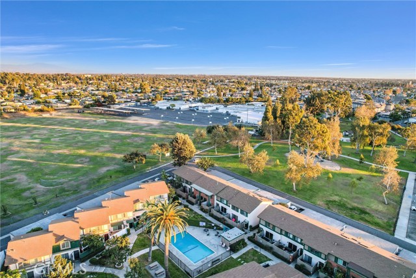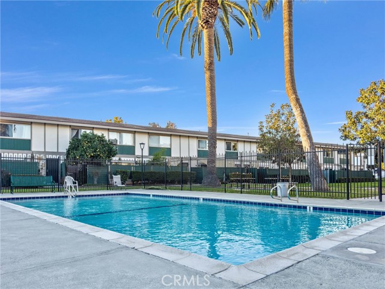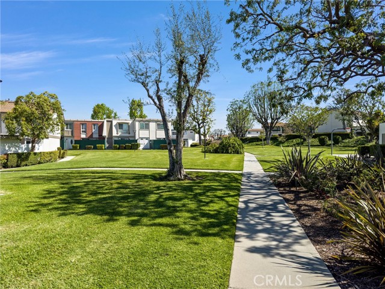Contact Xavier Gomez
Schedule A Showing
5111 Argyle Drive, Buena Park, CA 90621
Priced at Only: $729,000
For more Information Call
Mobile: 714.478.6676
Address: 5111 Argyle Drive, Buena Park, CA 90621
Property Photos
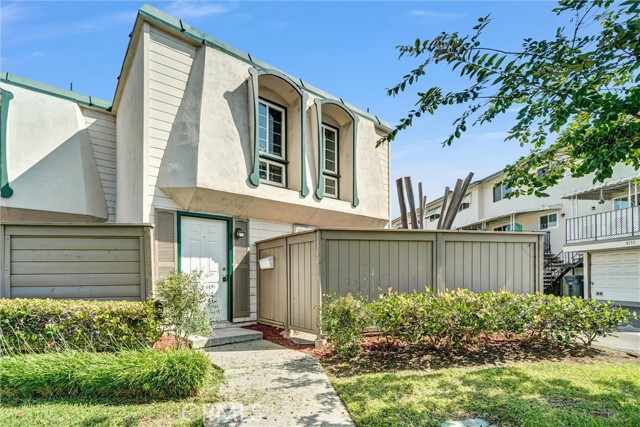
Property Location and Similar Properties
- MLS#: PW25157480 ( Single Family Residence )
- Street Address: 5111 Argyle Drive
- Viewed: 3
- Price: $729,000
- Price sqft: $571
- Waterfront: No
- Year Built: 1964
- Bldg sqft: 1276
- Bedrooms: 3
- Total Baths: 3
- Full Baths: 1
- 1/2 Baths: 1
- Garage / Parking Spaces: 2
- Days On Market: 9
- Additional Information
- County: ORANGE
- City: Buena Park
- Zipcode: 90621
- Subdivision: Other (othr)
- District: Fullerton Joint Union High
- Elementary School: EMERY
- Middle School: BEATTI
- High School: SUNHIL
- Provided by: Reshape Real Estate
- Contact: Linda Linda

- DMCA Notice
-
DescriptionFIRST TIME ON THE MARKET! Absolutely stunningthis home is a true 10+! Recently renovated and move in ready, this beautiful end unit is located near the prestigious Los Coyotes Country Club in North Buena Park. Situated in the highly desirable Highland Green community, this two story model offers 3 bedrooms and 2.5 bathrooms, with no one above or below and only one shared wall. The layout is open and airy, with a smooth flow throughout. The living room is warm and welcoming from the moment you step inside. Nearly everything is brand new: waterproof vinyl plank flooring throughout, fresh interior paint, scraped ceilings, recessed lighting, upgraded light fixtures, and a fully remodeled kitchen featuring Quartz countertops, white shaker style cabinets, and stainless steel/black new appliances. A casual dining area completes the space. A half bathroom is conveniently located downstairs, while upstairs you'll find a private primary suite with a newly updated walk in shower and a walk in closet. All three bathrooms have been completely and tastefully remodeled. Additional features include updated central air conditioning and heating, dual pane vinyl windows and sliding doors, and two fenced patiosfront and backperfect for gardening, relaxing, BBQs, morning coffee, or outdoor entertaining. The private rear patio offers direct access to a 2 car garage. Prime locationwalking distance to Smith Murphy Park, Beatty Elementary/Junior High School, shopping centers, restaurants, grocery markets, banks, parks, and MetroLink transportation. Residents also enjoy access to community amenities including a pool, playgrounds, and greenbelts.
Features
Accessibility Features
- None
Appliances
- Built-In Range
- Dishwasher
- Disposal
- Gas Range
- Gas Water Heater
- Microwave
- Water Heater Central
Architectural Style
- Traditional
Assessments
- None
Association Amenities
- Pool
- Playground
- Insurance
- Maintenance Grounds
Association Fee
- 270.00
Association Fee Frequency
- Monthly
Commoninterest
- Condominium
Common Walls
- 1 Common Wall
- End Unit
- No One Above
- No One Below
Construction Materials
- Concrete
- Drywall Walls
- Frame
- Stucco
Cooling
- Central Air
Country
- US
Door Features
- Sliding Doors
Eating Area
- Area
Electric
- Standard
Elementary School
- EMERY
Elementaryschool
- Emery
Fireplace Features
- None
Flooring
- Vinyl
Foundation Details
- Concrete Perimeter
- Slab
Garage Spaces
- 2.00
Heating
- Central
- Forced Air
- Natural Gas
High School
- SUNHIL
Highschool
- Sunny Hills
Interior Features
- Copper Plumbing Full
- Open Floorplan
- Quartz Counters
- Recessed Lighting
- Storage
Laundry Features
- Dryer Included
- Gas Dryer Hookup
- Inside
- Washer Hookup
- Washer Included
Levels
- Two
Living Area Source
- Assessor
Lockboxtype
- Combo
Lot Features
- Near Public Transit
- Park Nearby
Middle School
- BEATTI
Middleorjuniorschool
- Beattie
Parcel Number
- 06641618
Parking Features
- Garage
- Garage Faces Rear
- Garage - Single Door
- Garage Door Opener
- Guest
- Side by Side
- Street
Patio And Porch Features
- Concrete
- Patio
Pool Features
- Association
- Community
- In Ground
Postalcodeplus4
- 1310
Property Type
- Single Family Residence
Property Condition
- Turnkey
- Updated/Remodeled
Road Frontage Type
- City Street
Road Surface Type
- Paved
Roof
- Composition
School District
- Fullerton Joint Union High
Security Features
- Carbon Monoxide Detector(s)
- Firewall(s)
- Smoke Detector(s)
Sewer
- Public Sewer
Spa Features
- None
Subdivision Name Other
- Highland Green
Utilities
- Cable Connected
- Electricity Connected
- Natural Gas Connected
- Phone Connected
- Sewer Connected
- Underground Utilities
- Water Connected
View
- Trees/Woods
Water Source
- Public
Window Features
- Double Pane Windows
- Screens
Year Built
- 1964
Year Built Source
- Assessor

- Xavier Gomez, BrkrAssc,CDPE
- RE/MAX College Park Realty
- BRE 01736488
- Mobile: 714.478.6676
- Fax: 714.975.9953
- salesbyxavier@gmail.com



