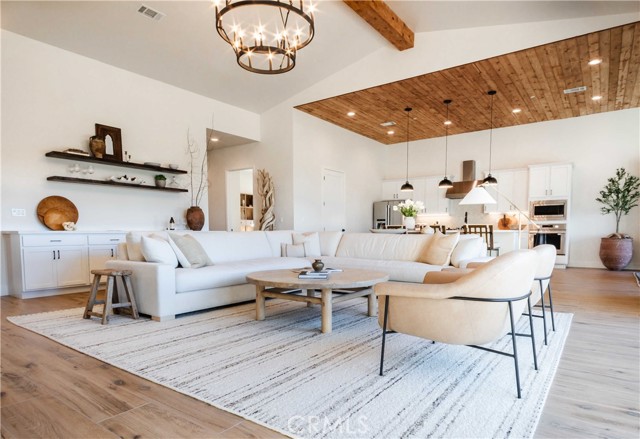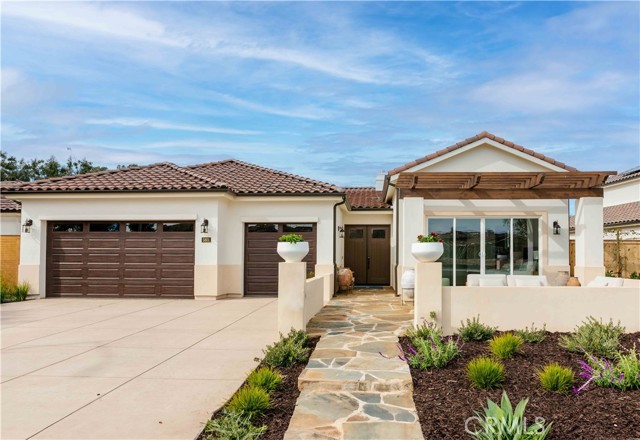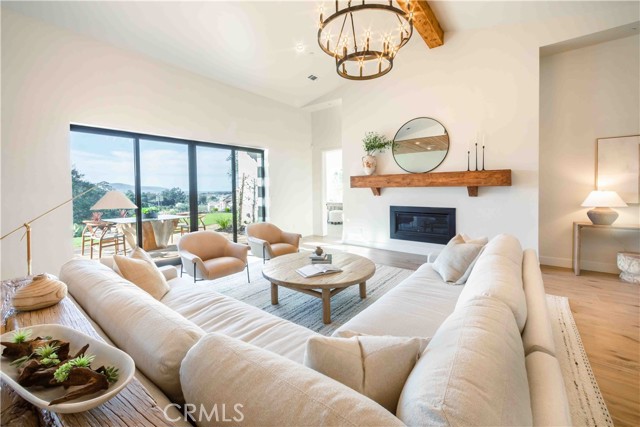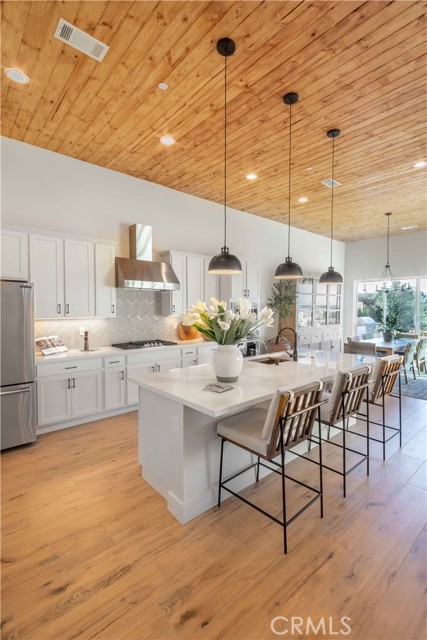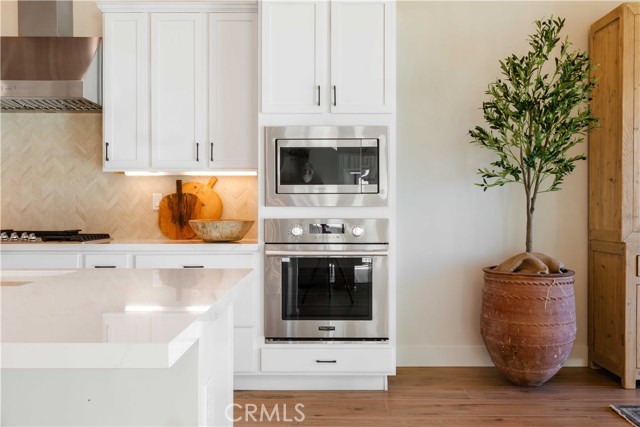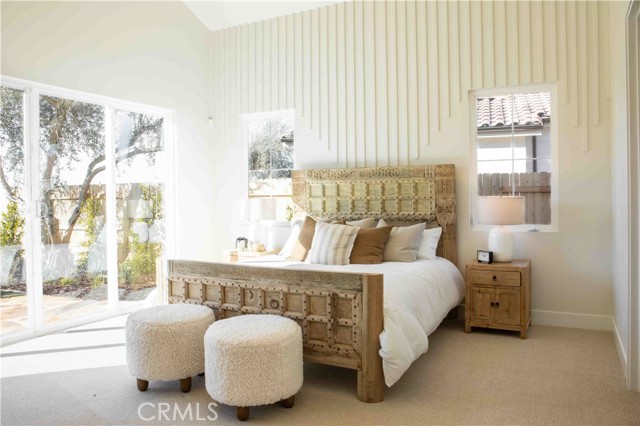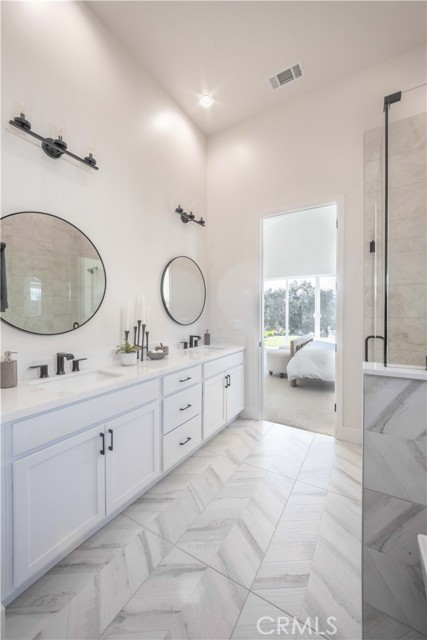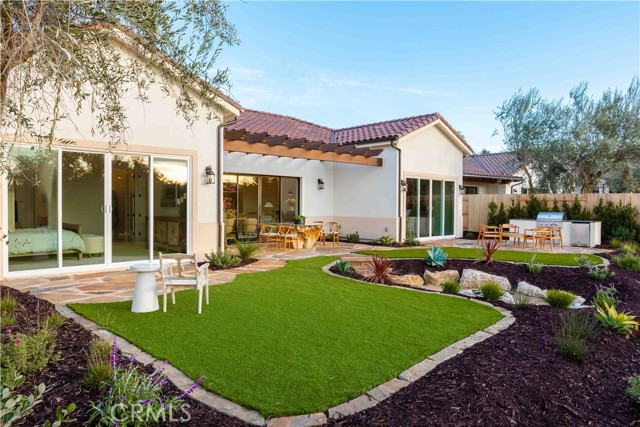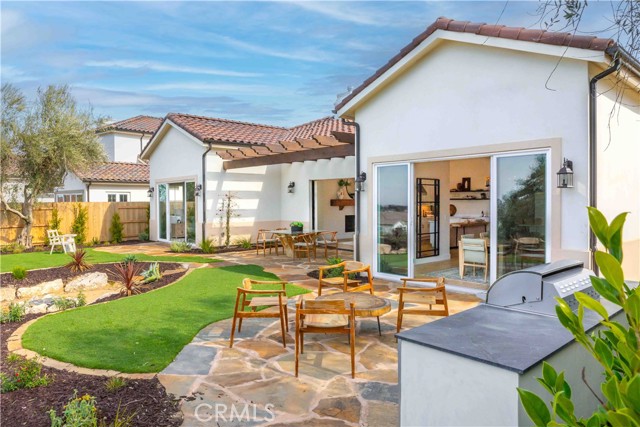Contact Xavier Gomez
Schedule A Showing
5773 Morning Glory Drive, Santa Maria, CA 93455
Priced at Only: $1,422,500
For more Information Call
Address: 5773 Morning Glory Drive, Santa Maria, CA 93455
Property Photos
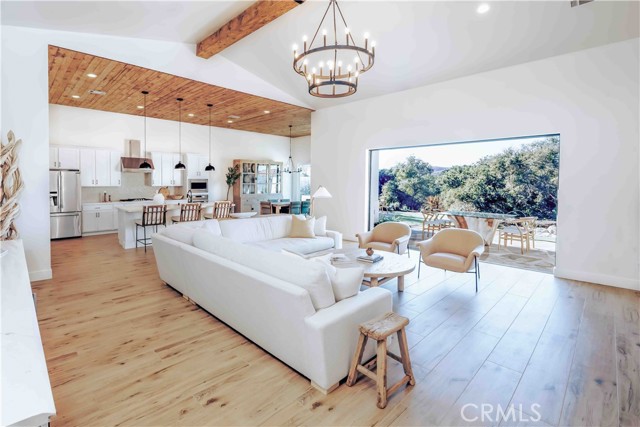
Property Location and Similar Properties
- MLS#: PI25162082 ( Single Family Residence )
- Street Address: 5773 Morning Glory Drive
- Viewed: 7
- Price: $1,422,500
- Price sqft: $509
- Waterfront: No
- Year Built: 2025
- Bldg sqft: 2793
- Bedrooms: 4
- Total Baths: 4
- Full Baths: 1
- Garage / Parking Spaces: 5
- Days On Market: 177
- Additional Information
- County: SANTA BARBARA
- City: Santa Maria
- Zipcode: 93455
- District: Santa Maria Joint Union
- Provided by: Rice Ranch Realty
- Contact: Eilene Eilene

- DMCA Notice
-
DescriptionALL PICTURES ARE OF THE BELMONT MODEL. Welcome to Rice Ranch in Orcutt Step into luxury at Rice Ranch, where breathtaking estate homes meet the natural beauty of the countryside. Introducing The Belmont Plan, a sprawling 2,793 sq. ft. of sophisticated living. This single story home is designed for those who appreciate grandeur, comfort, and convenience. With soaring ceilings ranging from 10' to 15', every room feels open, airy, and full of natural light. The finishes are impeccable. From the wood cabinetry and luxurious quartz countertops to the solid core doors, every detail has been thoughtfully crafted. The engineered wood flooring brings beauty and durability, while the custom backsplash, GE appliances, and premium Moen and Kohler fixtures elevate your kitchen and bathrooms to new heights of sophistication. Truly Indoor Outdoor Living: The stunning multi glide pocket doors effortlessly blend the indoors with the outdoors, creating an ideal space for entertaining, relaxing, or simply enjoying the fresh air and serene surroundings. Rice Ranch isnt just a communityits a lifestyle. Nature is right at your doorstep, with miles of walking, hiking, and biking trails that invite you to explore and embrace the great outdoors every day. As part of the Rice Ranch community, youll also have exclusive access to the Summit Club. Whether youre swimming in the pool, soaking in the hot tub, staying fit in the gym, or challenging friends to a game of pickleball or Bocce, theres always something exciting to do. The multipurpose activity room, pool table, barbecue areas, and prep kitchen are perfect for hosting family and friends. This home isnt just a place to live; its where your dreams and lifestyle come together. With impressive craftsmanship and unparalleled amenities, The Belmont plan at Rice Ranch offers everything you need and more. Dont miss your chance to own this incredible home in one of Orcutts most sought after communities. Schedule a tour today and experience the grandeur, elegance, and serenity that await you. Make the Belmont Plan Your Next Home!
Features
Accessibility Features
- Other
Appliances
- Convection Oven
- Dishwasher
- Electric Oven
- Gas Cooktop
- Microwave
- Range Hood
- Tankless Water Heater
Architectural Style
- Spanish
Assessments
- CFD/Mello-Roos
Association Amenities
- Pickleball
- Pool
- Spa/Hot Tub
- Fire Pit
- Barbecue
- Outdoor Cooking Area
- Picnic Area
Association Fee
- 293.00
Association Fee Frequency
- Monthly
Builder Model
- Belmont
Builder Name
- Innovative Housing Solution
Carport Spaces
- 0.00
Commoninterest
- None
Common Walls
- No Common Walls
Construction Materials
- Drywall Walls
- Frame
- Stucco
Cooling
- None
Country
- US
Door Features
- Double Door Entry
Eating Area
- Breakfast Counter / Bar
- Dining Room
Electric
- Photovoltaics Third-Party Owned
Entry Location
- Front
Fencing
- Wood
Fireplace Features
- Gas
- Great Room
Foundation Details
- Slab
Garage Spaces
- 3.00
Green Energy Efficient
- Appliances
- Construction
- Lighting
- Water Heater
Green Energy Generation
- Solar
Heating
- Central
- Natural Gas
Interior Features
- High Ceilings
- Open Floorplan
- Pantry
- Quartz Counters
Laundry Features
- Gas & Electric Dryer Hookup
- Individual Room
- Inside
- Washer Hookup
Levels
- One
Lockboxtype
- None
Lot Features
- Lot 10000-19999 Sqft
Parcel Number
- 101560067
Parking Features
- Direct Garage Access
- Garage Faces Front
- Garage - Two Door
- Garage Door Opener
Patio And Porch Features
- Patio Open
- Front Porch
Pool Features
- Association
- Community
Property Type
- Single Family Residence
Property Condition
- Under Construction
Road Frontage Type
- City Street
Road Surface Type
- Paved
Roof
- Spanish Tile
School District
- Santa Maria Joint Union
Security Features
- Gated Community
Sewer
- Public Sewer
Subdivision Name Other
- Valley View Estates
Uncovered Spaces
- 2.00
Utilities
- Cable Available
- Electricity Connected
- Natural Gas Connected
- Phone Available
- Sewer Connected
- Underground Utilities
- Water Connected
View
- None
Virtual Tour Url
- https://www.youtube.com/watch?v=T2NPifJaBxs
Water Source
- Public
Window Features
- Double Pane Windows
- Low Emissivity Windows
Year Built
- 2025
Year Built Source
- Builder

- Xavier Gomez, BrkrAssc,CDPE
- RE/MAX College Park Realty
- BRE 01736488
- Fax: 714.975.9953
- Mobile: 714.478.6676
- salesbyxavier@gmail.com



