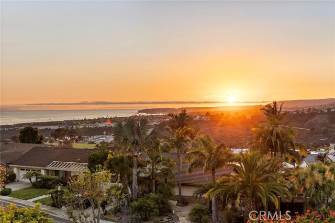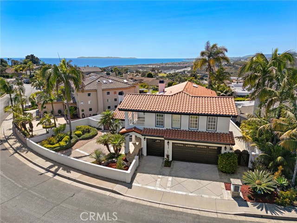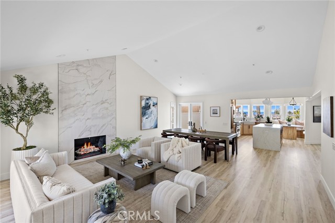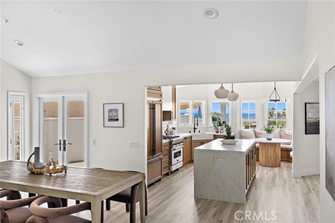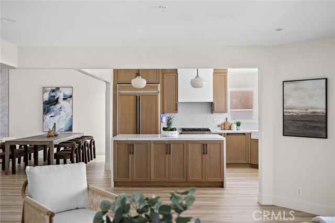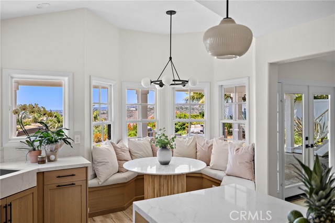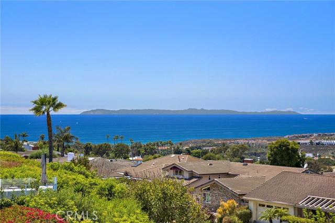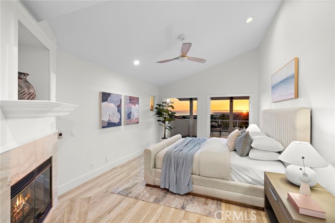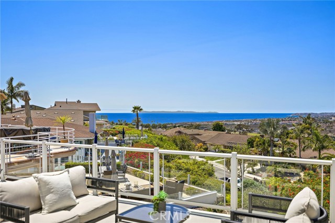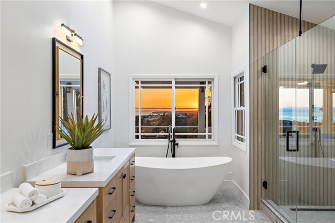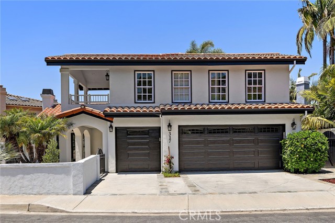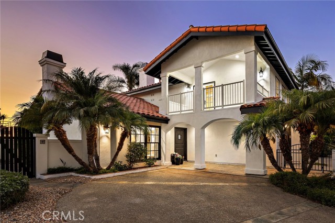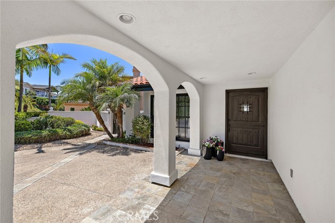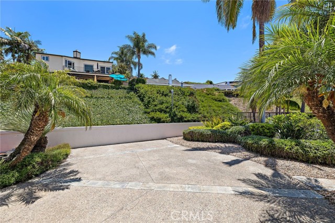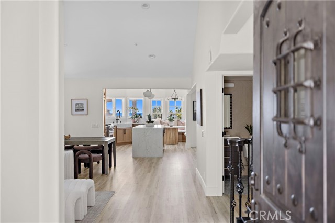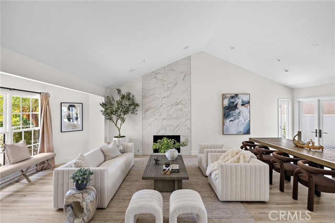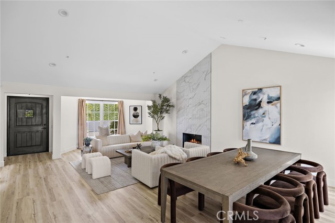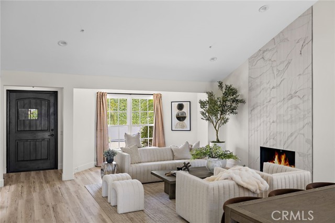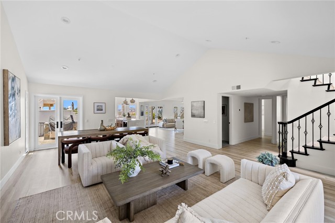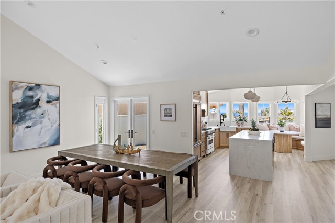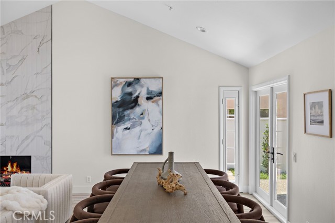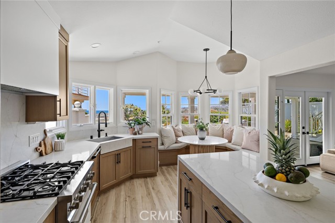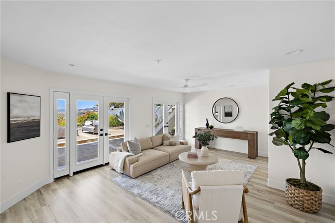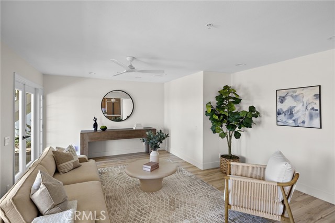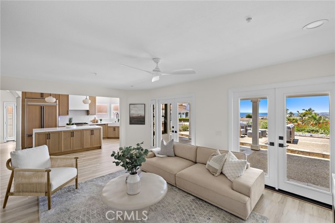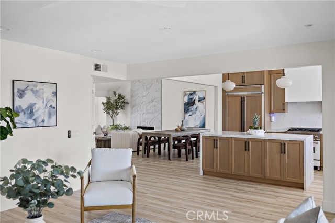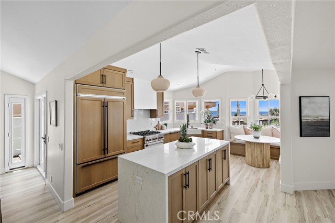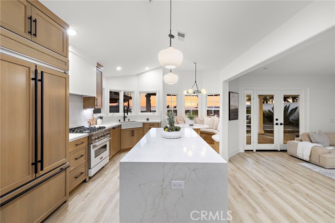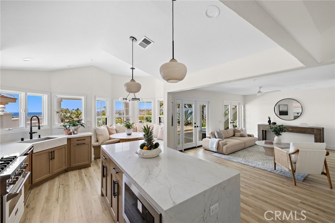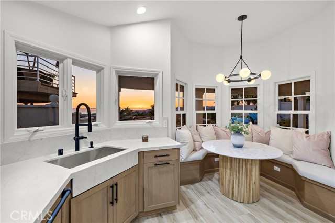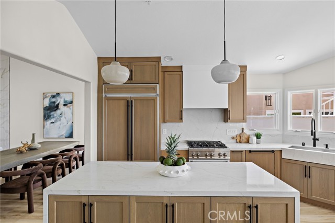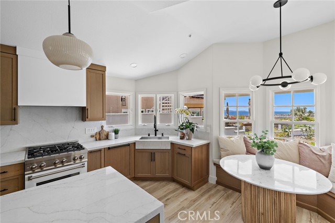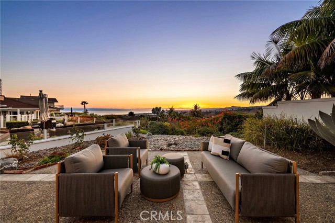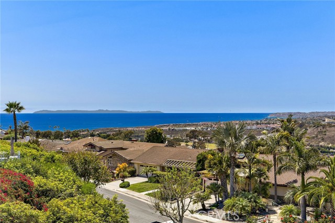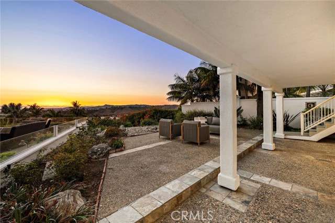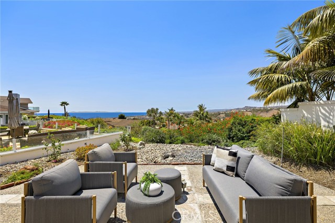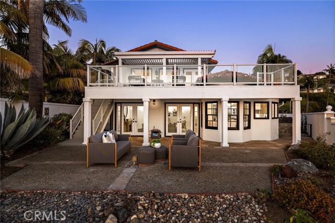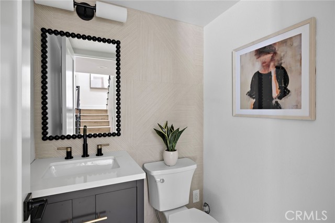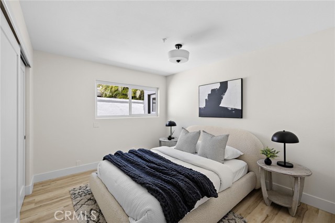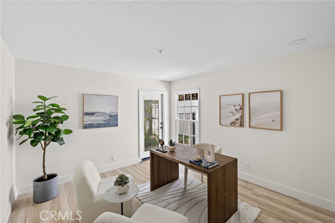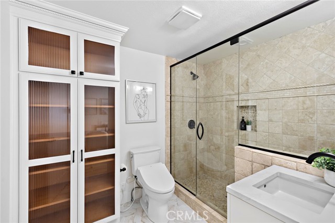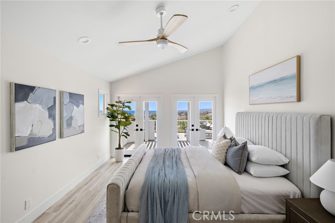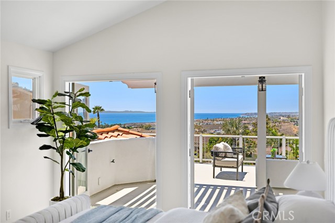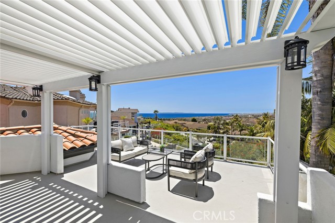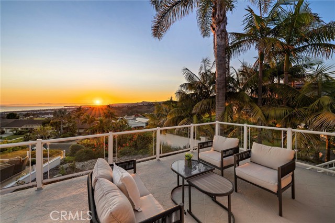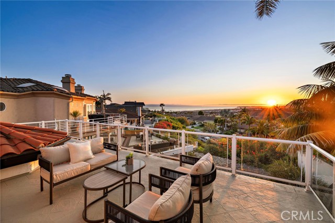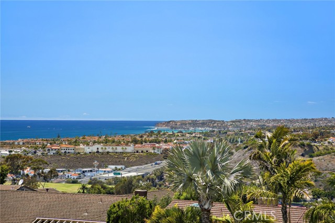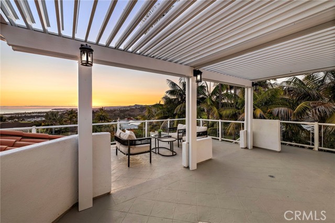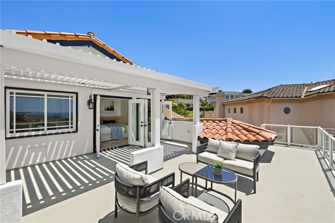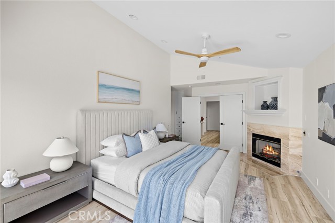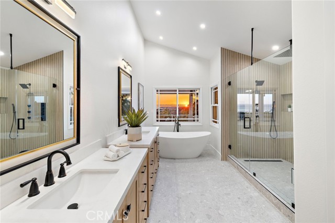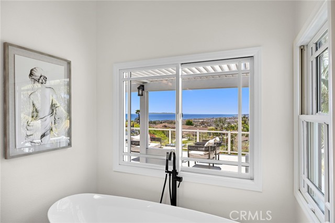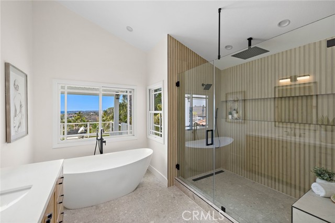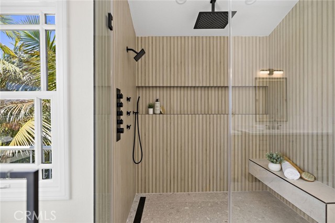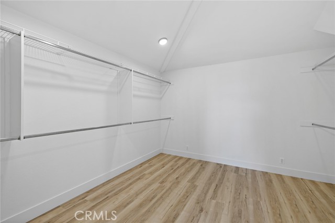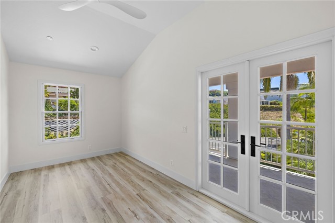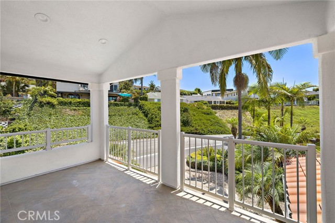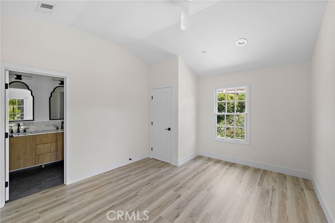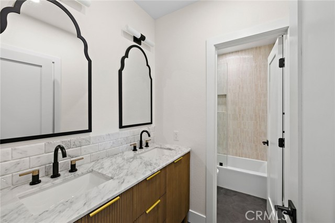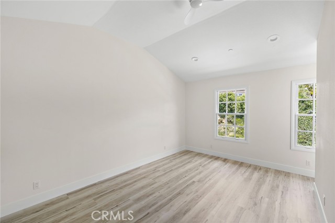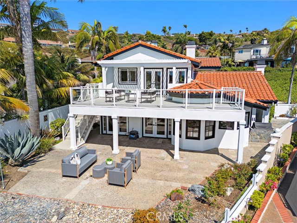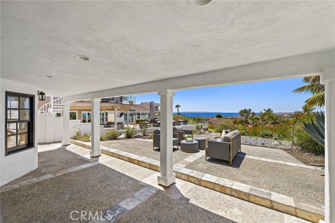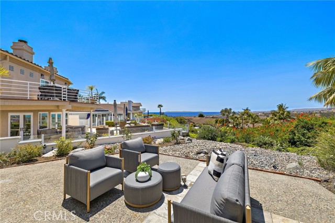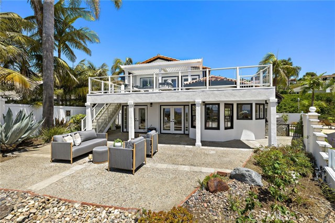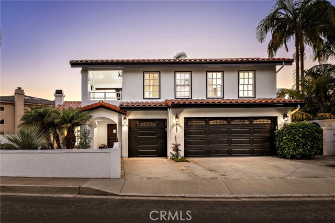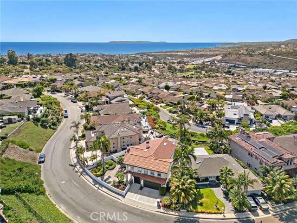Contact Xavier Gomez
Schedule A Showing
317 Calle Felicidad, San Clemente, CA 92672
Priced at Only: $2,775,000
For more Information Call
Mobile: 714.478.6676
Address: 317 Calle Felicidad, San Clemente, CA 92672
Property Photos
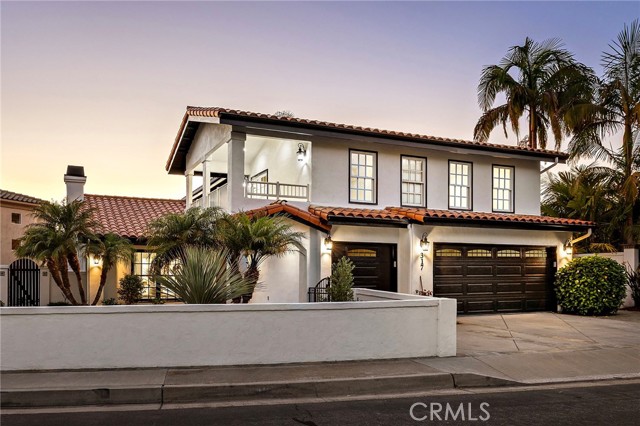
Property Location and Similar Properties
- MLS#: OC25160808 ( Single Family Residence )
- Street Address: 317 Calle Felicidad
- Viewed: 7
- Price: $2,775,000
- Price sqft: $969
- Waterfront: Yes
- Wateraccess: Yes
- Year Built: 1990
- Bldg sqft: 2865
- Bedrooms: 5
- Total Baths: 4
- Full Baths: 2
- 1/2 Baths: 1
- Garage / Parking Spaces: 6
- Days On Market: 57
- Additional Information
- County: ORANGE
- City: San Clemente
- Zipcode: 92672
- Subdivision: Rancho Margarita (rm)
- District: Capistrano Unified
- Elementary School: CLALOB
- Middle School: SHOREC
- High School: SANCLE
- Provided by: Inhabit Collective
- Contact: Doug Doug

- DMCA Notice
-
Descriptionurnkey Coastal Retreat with Panoramic Ocean Views. Escape to your Spanish Village by the Sea and experience the perfect blend of elegance, comfort, and laid back coastal living. Perched high in the San Clemente hills, this fully remodeled 2,865 sq. ft. home captures sweeping views across Catalina Island, Dana Point Harbor, and the sparkling Pacific. Offering five bedrooms and four bathrooms on a spacious 7,300 sq. ft. lot, it is a rare combination of timeless Spanish inspired charm and modern refinement. A gated courtyard and arched entry welcome you inside to soaring ceilings, light filled interiors, and an open floor plan that flows effortlessly from one room to the next. The living rooms bay window and custom fireplace, a skylit staircase, and formal dining opening to the backyard set a warm and inviting tone. The chefs kitchen is a centerpiece for gatherings, with quartz countertops, a double waterfall island, walk in pantry, built in KitchenAid refrigerator, Zline range, and custom cabinetry with thoughtful details like a slide out spice rack and built in banquette seating. Indoor outdoor living defines the home, with multiple French doors leading to ocean view terraces and patios designed for entertaining or relaxing sunsets. The versatile floor plan includes two main level bedrooms, one with ensuite bath and direct backyard access. Upstairs, secondary ensuites feature private balconies, while the primary suite boasts a fireplace, walk in closet, spa inspired bath, soaking tub, and rain shower. A private deck with steps to the patio below frames breathtaking views for a serene retreat. Enhanced with vinyl plank flooring, tiled baths, Toto washlets, and a three car garage with epoxy floors and ample storage, the home is both stylish and functional. Located on a peaceful single loaded street, this turnkey coastal haven is minutes from world class surfing at Trestles, the San Clemente Beach Trail, golf courses, Avenida Del Mar shops and restaurants, and freeway access. More than a home, its a lifestyle move in ready and waiting.
Features
Accessibility Features
- None
Appliances
- Barbecue
- Convection Oven
- Dishwasher
- Freezer
- Disposal
- Gas Range
- Gas Cooktop
- Ice Maker
- Microwave
- Range Hood
- Refrigerator
- Self Cleaning Oven
- Vented Exhaust Fan
- Water Line to Refrigerator
Architectural Style
- Spanish
Assessments
- None
Association Fee
- 0.00
Commoninterest
- None
Common Walls
- No Common Walls
Construction Materials
- Stucco
Cooling
- None
Country
- US
Days On Market
- 53
Door Features
- French Doors
- Panel Doors
Eating Area
- Breakfast Nook
- Dining Room
Elementary School
- CLALOB
Elementaryschool
- Clarence Lobo
Entry Location
- entry
Fencing
- Stucco Wall
Fireplace Features
- Living Room
- Primary Bedroom
- Gas
Flooring
- Laminate
- Tile
Garage Spaces
- 3.00
Heating
- Central
- Fireplace(s)
- Forced Air
High School
- SANCLE
Highschool
- San Clemente
Interior Features
- Built-in Features
- Cathedral Ceiling(s)
- Ceiling Fan(s)
- High Ceilings
- Open Floorplan
- Pantry
- Quartz Counters
- Recessed Lighting
- Two Story Ceilings
Laundry Features
- Gas Dryer Hookup
- Individual Room
- Inside
- Washer Hookup
Levels
- Two
Living Area Source
- Estimated
Lockboxtype
- None
Lot Features
- Back Yard
- Front Yard
- Landscaped
- Level with Street
- Lot 6500-9999
- Sprinkler System
- Walkstreet
- Yard
Middle School
- SHOREC
Middleorjuniorschool
- Shorecliff
Parcel Number
- 69011411
Parking Features
- Direct Garage Access
- Driveway
- Concrete
- Garage
- Garage Faces Front
- Garage - Two Door
- Garage Door Opener
- Private
- Side by Side
Patio And Porch Features
- Covered
- Deck
- Patio
- Slab
- Wrap Around
Pool Features
- None
Postalcodeplus4
- 2204
Property Type
- Single Family Residence
Property Condition
- Turnkey
- Updated/Remodeled
Road Frontage Type
- City Street
Road Surface Type
- Paved
Roof
- Spanish Tile
School District
- Capistrano Unified
Security Features
- Carbon Monoxide Detector(s)
- Fire and Smoke Detection System
- Fire Sprinkler System
- Smoke Detector(s)
Sewer
- Public Sewer
Spa Features
- None
Subdivision Name Other
- Rancho Margarita (RM)
Uncovered Spaces
- 3.00
Utilities
- Cable Available
- Electricity Connected
- Natural Gas Connected
- Phone Available
- Sewer Connected
- Underground Utilities
- Water Connected
View
- Canyon
- Catalina
- City Lights
- Coastline
- Harbor
- Hills
- Marina
- Neighborhood
- Ocean
- Panoramic
- Water
Virtual Tour Url
- https://my.matterport.com/show/?m=QEyJqLkEzCS&brand=0&mls=1&
Water Source
- Public
Window Features
- Casement Windows
- Double Pane Windows
- Screens
- Wood Frames
Year Built
- 1990
Year Built Source
- Estimated

- Xavier Gomez, BrkrAssc,CDPE
- RE/MAX College Park Realty
- BRE 01736488
- Mobile: 714.478.6676
- Fax: 714.975.9953
- salesbyxavier@gmail.com



