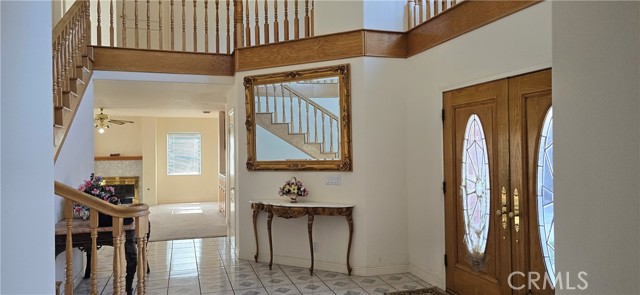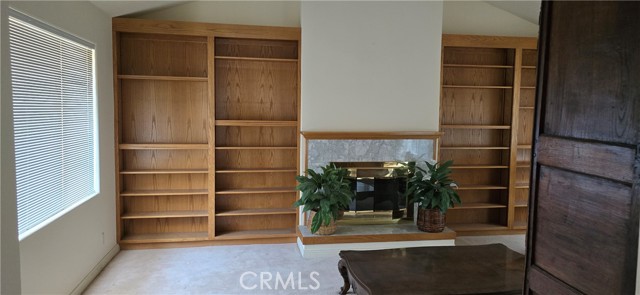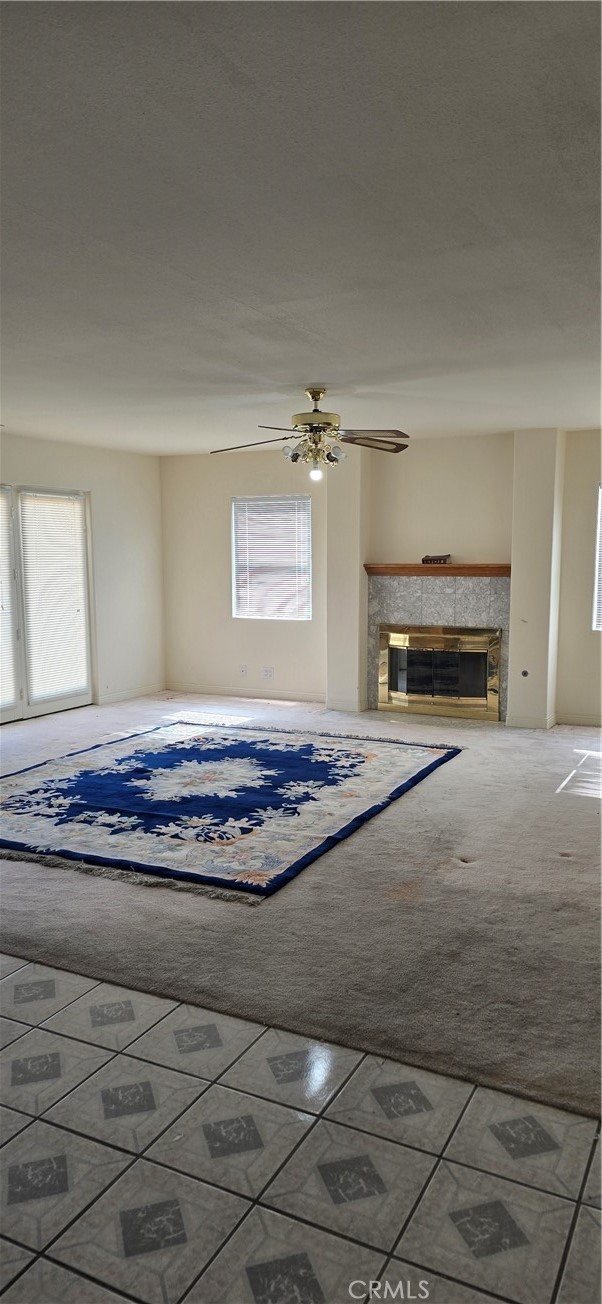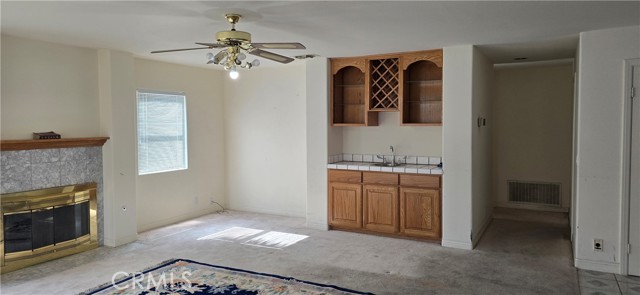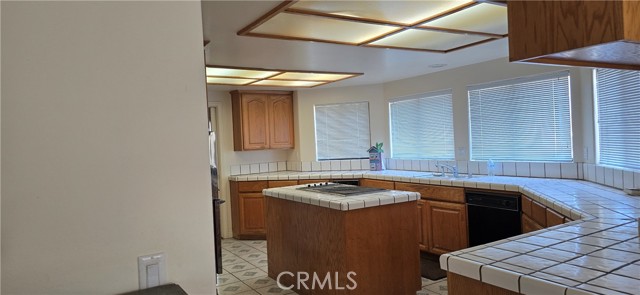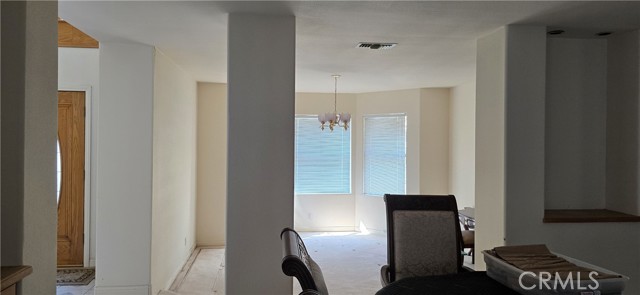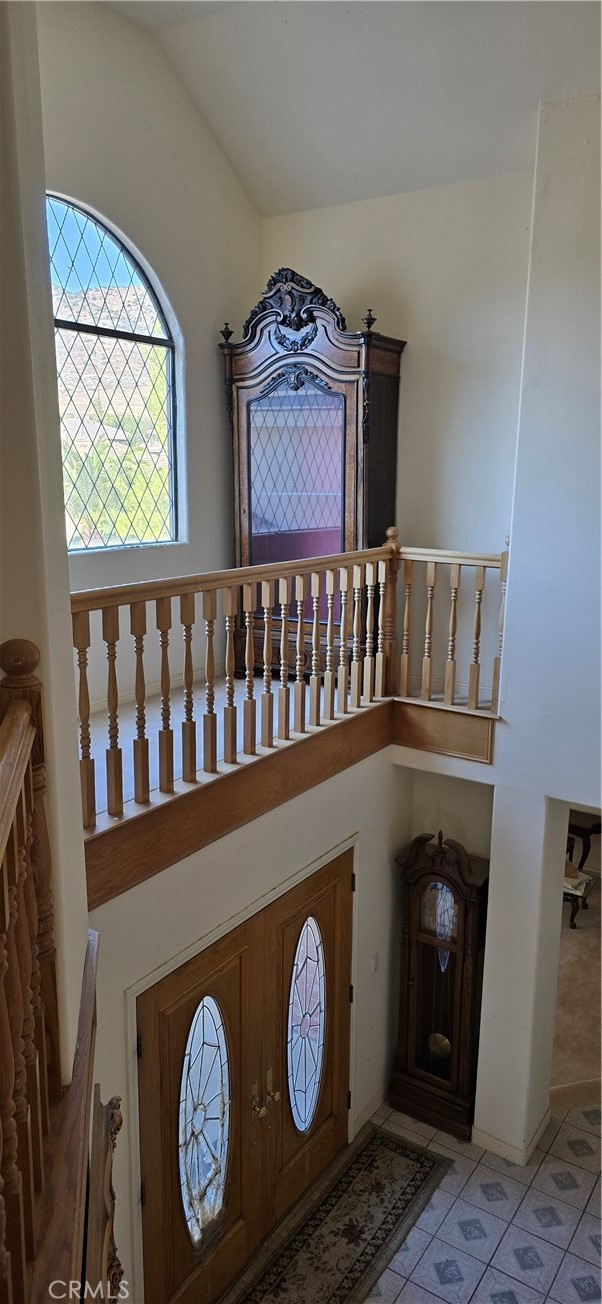Contact Xavier Gomez
Schedule A Showing
6841 Granada Drive, Palmdale, CA 93551
Priced at Only: $700,000
For more Information Call
Mobile: 714.478.6676
Address: 6841 Granada Drive, Palmdale, CA 93551
Property Photos
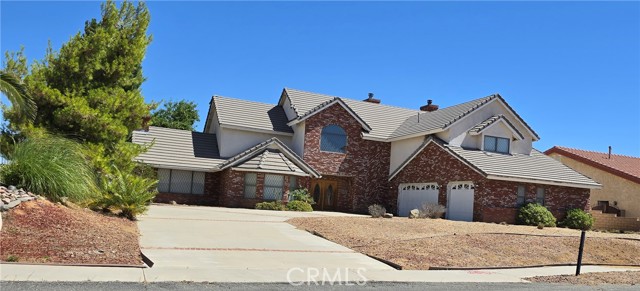
Property Location and Similar Properties
- MLS#: SR25162593 ( Single Family Residence )
- Street Address: 6841 Granada Drive
- Viewed: 6
- Price: $700,000
- Price sqft: $192
- Waterfront: Yes
- Wateraccess: Yes
- Year Built: 1989
- Bldg sqft: 3644
- Bedrooms: 3
- Total Baths: 4
- Full Baths: 3
- 1/2 Baths: 1
- Garage / Parking Spaces: 3
- Days On Market: 48
- Additional Information
- County: LOS ANGELES
- City: Palmdale
- Zipcode: 93551
- District: Antelope Valley Union
- Elementary School: ANDERS
- Middle School: JOEWAL
- High School: QUAHIL
- Provided by: Equity Union
- Contact: Caroline Caroline

- DMCA Notice
-
DescriptionINVESTORS OPPORTUNITY: This spacious 2 story 3 bedroom, 4 bathroom home, in desirable Godde Terrace Estates in West Palmdale is a Fixer. And is full of possibilities. Featuring three fireplaces, formal dining room with French doors, and a large Great room has a fireplace and a wet bar. This house is ready for the creative homeowner to make it their own. French doors lead out to a large rear yard. Three large upstairs bedrooms each with large walk in closets and ensuite bathrooms. Master suite with Fireplace offers a sitting area, two walk in closets, and master bath with dual sinks, jacuzzi tub, and separate shower. Two balconies upstairs with beautiful views. Central vacuum, heating and A/C, electric Oven and cook top. Large 3 car attached garage. This Probate listing does not require Court Confirmation and is Sold in "As Is" Condition. As a matter of disclosure, water and gas to the house. are shut off. Seller makes NO Repairs or Warranties.
Features
Appliances
- Refrigerator
Architectural Style
- English
Assessments
- Unknown
Association Fee
- 0.00
Carport Spaces
- 0.00
Commoninterest
- None
Common Walls
- 2+ Common Walls
Construction Materials
- Drywall Walls
- Stucco
- Wood Siding
Cooling
- Central Air
Country
- US
Days On Market
- 23
Direction Faces
- South
Door Features
- Double Door Entry
- French Doors
- Mirror Closet Door(s)
Eating Area
- Breakfast Counter / Bar
- Dining Room
- See Remarks
Elementary School
- ANDERS
Elementaryschool
- Anderson
Entry Location
- from driveway
Fencing
- Block
- Wrought Iron
Fireplace Features
- Living Room
- Primary Bedroom
- Great Room
- See Remarks
Flooring
- See Remarks
Foundation Details
- Slab
Garage Spaces
- 3.00
Heating
- Central
High School
- QUAHIL
Highschool
- Quartz Hill
Inclusions
- Refrigerator
Interior Features
- Balcony
- Bar
Laundry Features
- Individual Room
- Inside
- See Remarks
- Washer Hookup
Levels
- Two
Living Area Source
- Assessor
Lockboxtype
- None
Lot Dimensions Source
- Assessor
Lot Features
- 0-1 Unit/Acre
- Back Yard
- Front Yard
- Level with Street
- Rectangular Lot
- Yard
Middle School
- JOEWAL
Middleorjuniorschool
- Joe Walker
Parcel Number
- 3204035018
Parking Features
- Direct Garage Access
- Driveway
- Paved
- Driveway Level
- Garage
- Garage Faces Side
- Garage - Three Door
- Garage Door Opener
- See Remarks
Patio And Porch Features
- Concrete
- Patio Open
- Rear Porch
Pool Features
- None
Postalcodeplus4
- 9355
Property Type
- Single Family Residence
Property Condition
- Fixer
Road Frontage Type
- City Street
Road Surface Type
- Paved
Roof
- Slate
School District
- Antelope Valley Union
Security Features
- Carbon Monoxide Detector(s)
Sewer
- Public Sewer
Spa Features
- None
Subdivision Name Other
- Godde Terrace Estates
Utilities
- Electricity Connected
- See Remarks
View
- City Lights
- Mountain(s)
Water Source
- Public
- See Remarks
Window Features
- Blinds
Year Built
- 1989
Year Built Source
- Assessor

- Xavier Gomez, BrkrAssc,CDPE
- RE/MAX College Park Realty
- BRE 01736488
- Mobile: 714.478.6676
- Fax: 714.975.9953
- salesbyxavier@gmail.com



