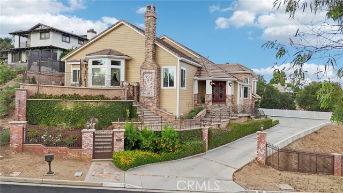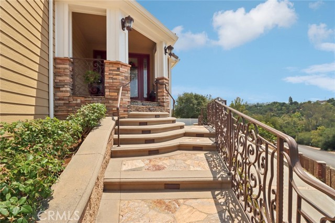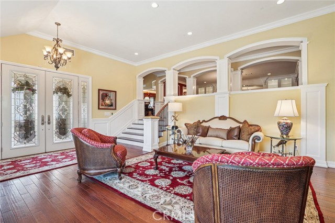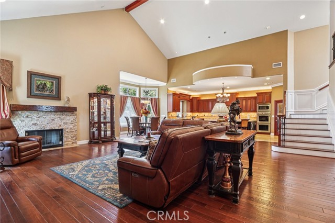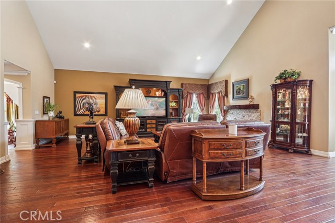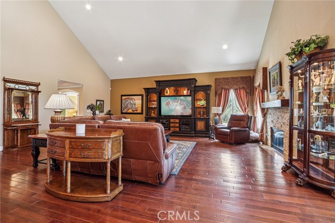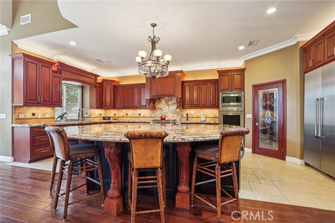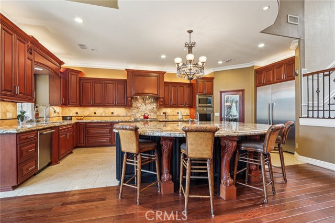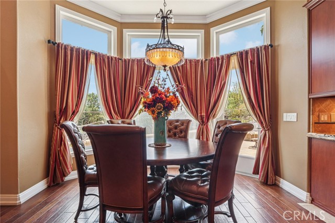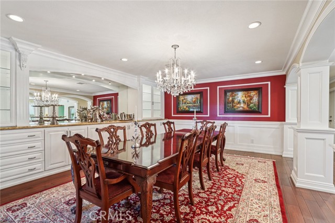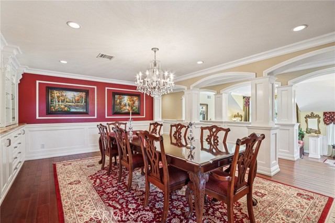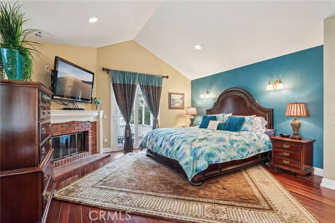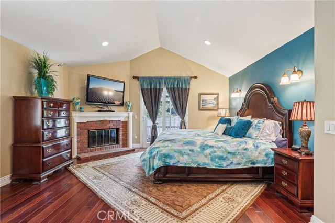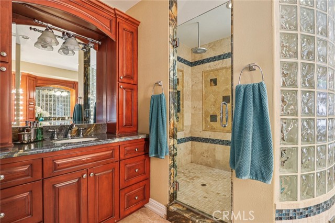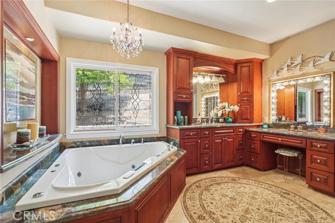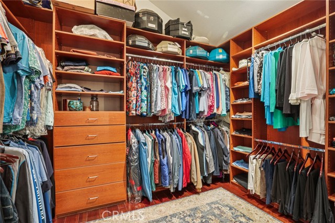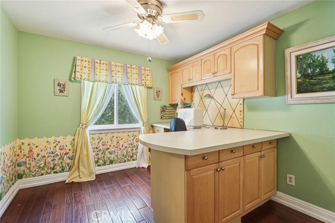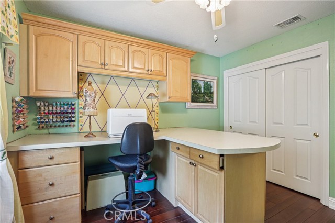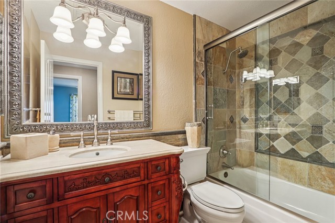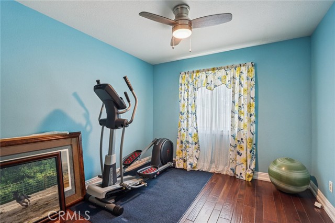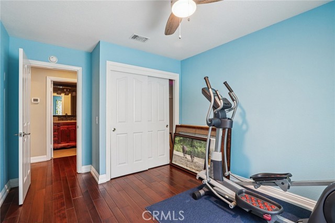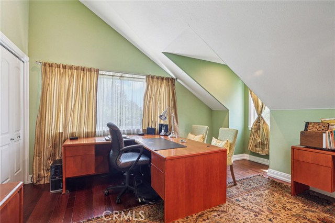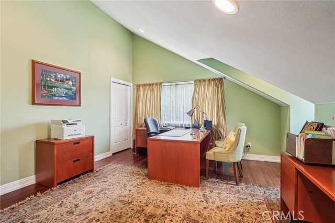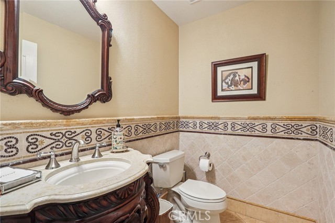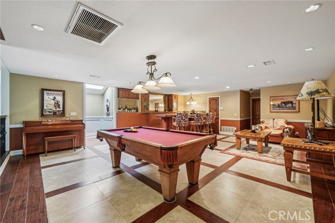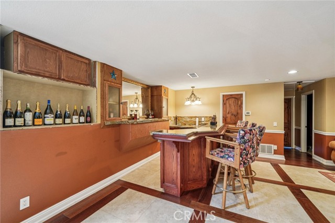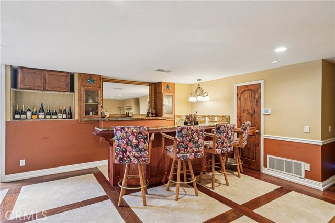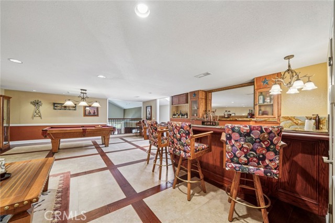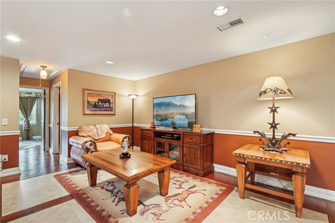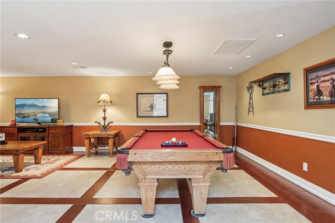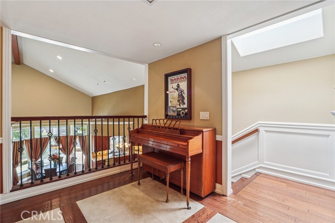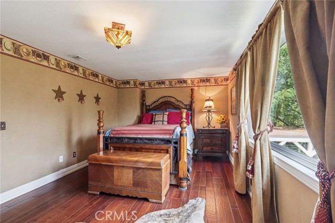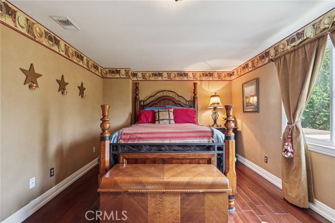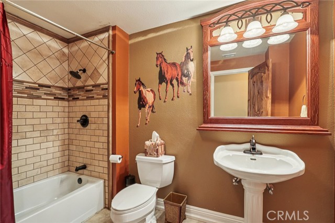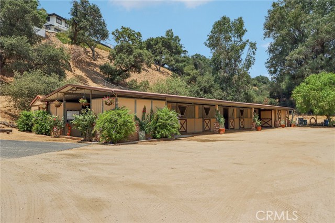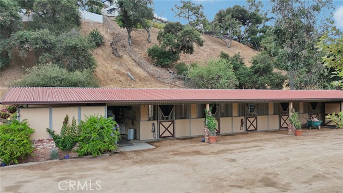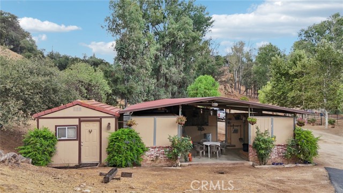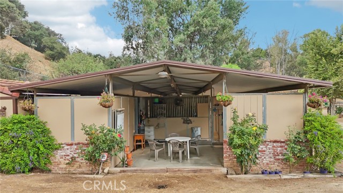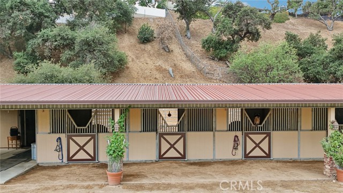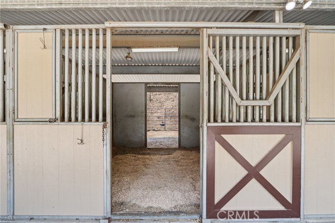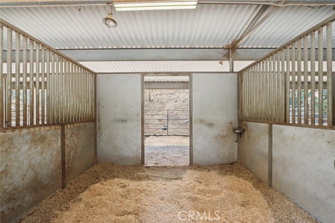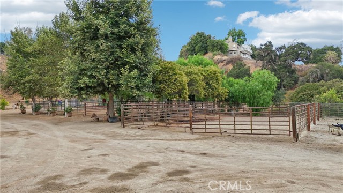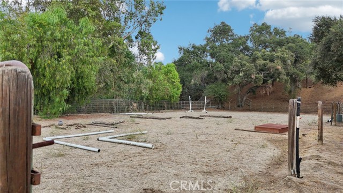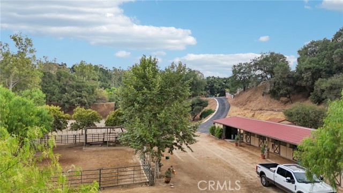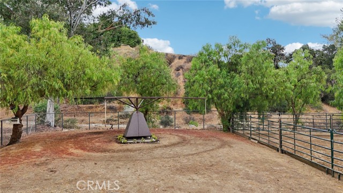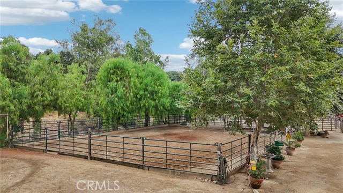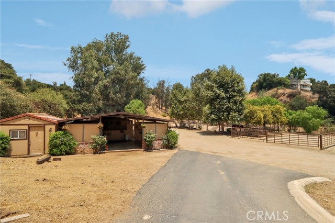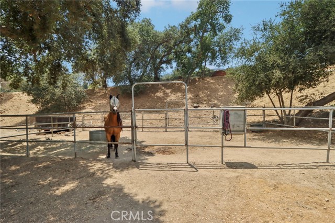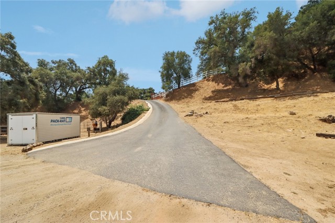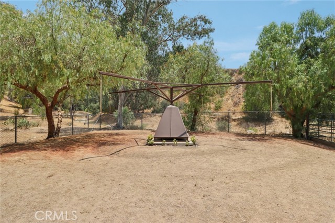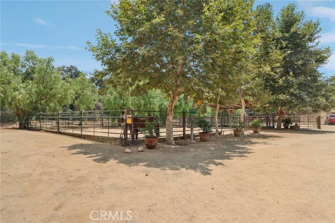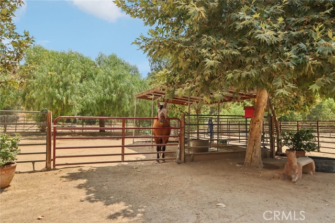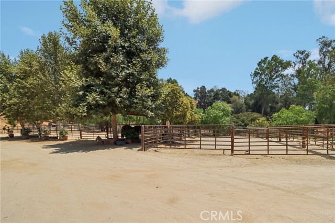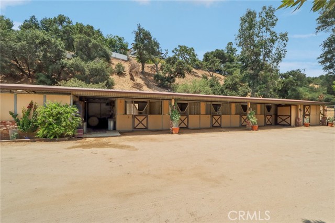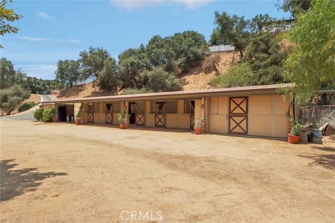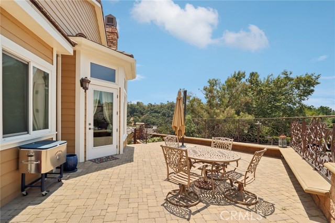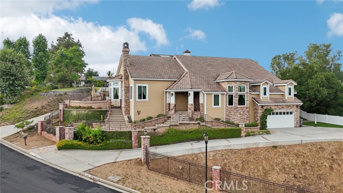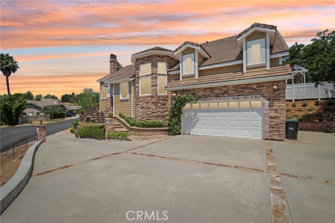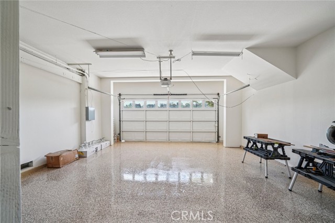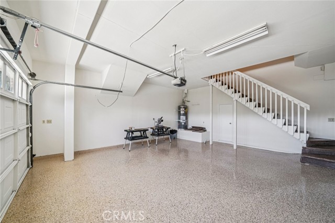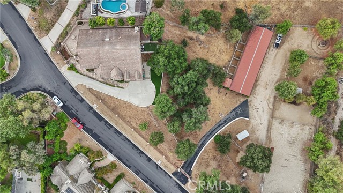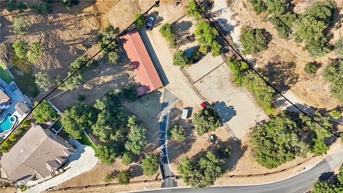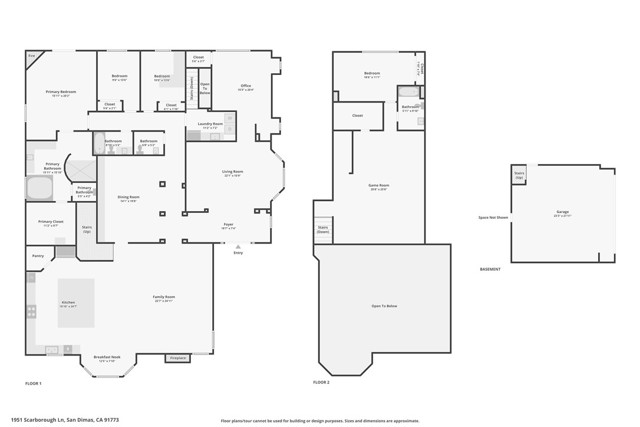Contact Xavier Gomez
Schedule A Showing
1951 Scarborough Lane, San Dimas, CA 91773
Priced at Only: $2,497,000
For more Information Call
Mobile: 714.478.6676
Address: 1951 Scarborough Lane, San Dimas, CA 91773
Property Photos
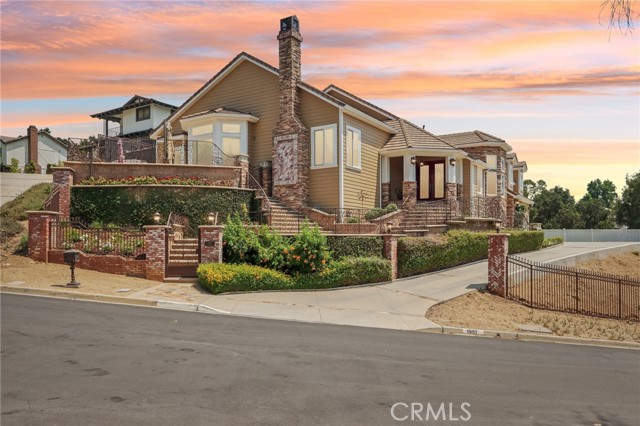
Property Location and Similar Properties
- MLS#: IV25115751 ( Single Family Residence )
- Street Address: 1951 Scarborough Lane
- Viewed: 5
- Price: $2,497,000
- Price sqft: $515
- Waterfront: No
- Year Built: 1986
- Bldg sqft: 4844
- Bedrooms: 4
- Total Baths: 5
- Full Baths: 3
- 1/2 Baths: 2
- Garage / Parking Spaces: 2
- Days On Market: 45
- Acreage: 2.13 acres
- Additional Information
- County: LOS ANGELES
- City: San Dimas
- Zipcode: 91773
- District: San Dimas
- Provided by: KELLER WILLIAMS RIVERSIDE CENT
- Contact: JULIANNE JULIANNE

- DMCA Notice
-
DescriptionRare 2.12 Acre Equestrian Estate on Walnut Creek Trail in San Dimas. Exceptional opportunity to own one of San Dimas premier equestrian properties! Situated on a private 2.12 acre lot with direct access to the Lyman Staging Area & trailhead. This custom 4 bed, 3.5 bath home (plus a 3/4 bath in the barn) offers the perfect blend of luxury living, functional space & horse friendly amenities. Inside, enjoy a spacious living room with large picture windows that frame breathtaking views. Adjacent is a generous office with a walk in closeteasily convertible into a fifth bedroom. A step up leads to the elegant formal dining room, adorned with custom woodwork & a full wall hutch ideal for china & linen storage. The heart of the home is a dream kitchen outfitted with high end Thermador appliances, including a stove with a warming drawer, double ovens, & oversized built in refrigerator. Rich cherry wood cabinetry, granite counter tops, a walk in pantry, & an oversized island with bar seating make it the ultimate gathering space. The adjoining great room with 22 ceiling, fireplace & a sun drenched breakfast nook creates a warm, open atmosphere perfect for everyday living and entertaining. Upstairs offers more space to unwind, featuring a custom bar, game room, additional bedroom, and full bath. Down the hall past the dining room & powder room, is the private primary suite that boasts a fireplace, sliding doors to a secluded patio, a spa like bathroom with oversized shower, Jacuzzi tub, and an expansive walk in closet. Two additional bedrooms and a hallway bath complete the main sleeping quarters. Step outside and down the slope to a thoughtfully designed 6 stall barn, complete with a large 16x24 stall currently used as a workshop, stall mats, fly system, ventilation, feeders, tack room, hay storage, wash rack, & a bathroom with washer/dryer hookups. The riding arena is spacious with room to expand, multiple shady turnouts offer the horses comfort & a variable speed hot walker is located at the edge of the horse area. All landscaping is on a drip system for year round beauty. Additional highlights include custom iron & brick fencing around the entire estate, plentiful trailer parking & a dump station. This is a prime location just minutes from the 210/57/10 freeways, Ontario Airport, Cal Poly Pomona & the Claremont Colleges. This rare equestrian sanctuary is the perfect blend of rural charm & urban accessibilityschedule your private tour today!
Features
Appliances
- 6 Burner Stove
- Double Oven
Assessments
- Unknown
Association Fee
- 0.00
Commoninterest
- None
Common Walls
- No Common Walls
Cooling
- Central Air
Country
- US
Days On Market
- 24
Door Features
- Panel Doors
Eating Area
- Breakfast Nook
- Dining Room
- Separated
Electric
- 220 Volts in Workshop
Entry Location
- stairs
Fencing
- Masonry
- Wrought Iron
Fireplace Features
- Family Room
- Primary Bedroom
Garage Spaces
- 2.00
Heating
- Central
Inclusions
- washer
- dryer
- refrigerator in garage
- barn
Interior Features
- Built-in Features
- Cathedral Ceiling(s)
- Ceiling Fan(s)
- Crown Molding
- Granite Counters
- Open Floorplan
- Recessed Lighting
- Wet Bar
Laundry Features
- Inside
Levels
- Multi/Split
Living Area Source
- See Remarks
Lockboxtype
- Supra
Lot Features
- Agricultural
- Horse Property
- Horse Property Improved
- Landscaped
- Lot Over 40000 Sqft
- Irregular Lot
- Ranch
- Sprinkler System
Other Structures
- Barn(s)
- Workshop
Parcel Number
- 8426032001
Parking Features
- Direct Garage Access
- Driveway
- Concrete
- Pull-through
- RV Access/Parking
- RV Gated
- RV Hook-Ups
Patio And Porch Features
- Covered
- Porch
- Front Porch
Pool Features
- None
Postalcodeplus4
- 3755
Property Type
- Single Family Residence
Property Condition
- Turnkey
School District
- San Dimas
Sewer
- Public Sewer
Spa Features
- None
View
- Canyon
- City Lights
- Hills
Virtual Tour Url
- https://www.zillow.com/view-imx/27e60983-7ee0-449a-bf45-7aa6469048ac?wl=true&setAttribution=mls&initialViewType=pano
Water Source
- Public
Year Built
- 1986
Year Built Source
- Assessor
Zoning
- SDSP4*

- Xavier Gomez, BrkrAssc,CDPE
- RE/MAX College Park Realty
- BRE 01736488
- Mobile: 714.478.6676
- Fax: 714.975.9953
- salesbyxavier@gmail.com



