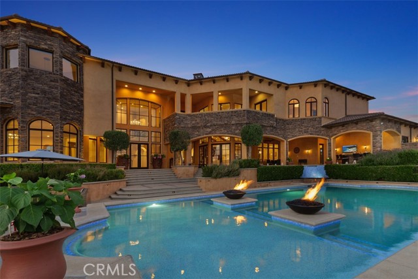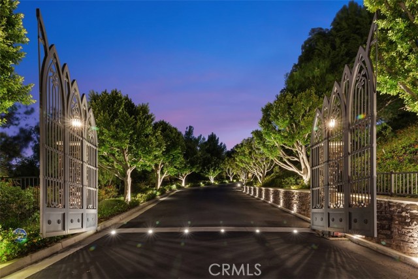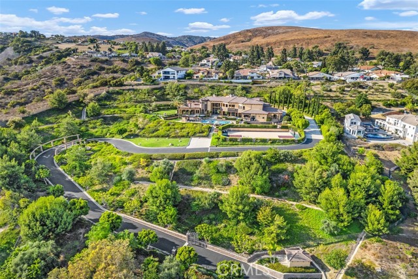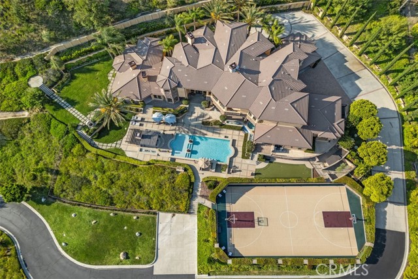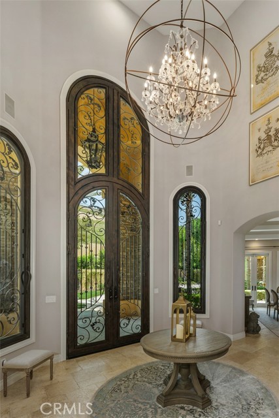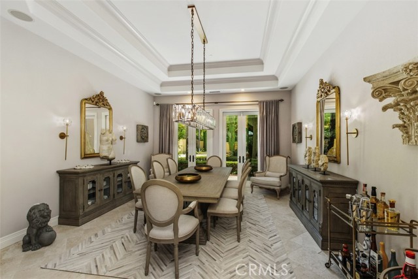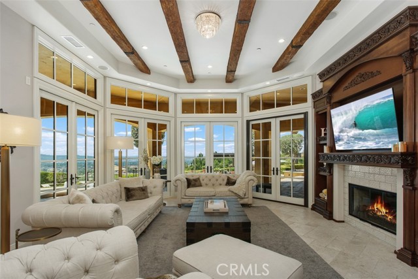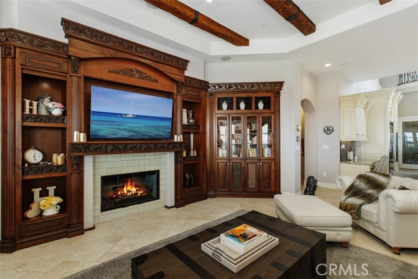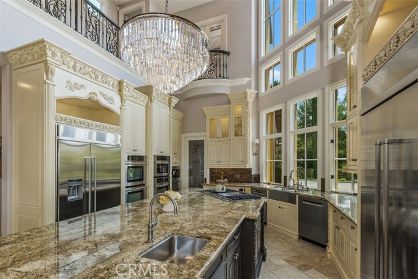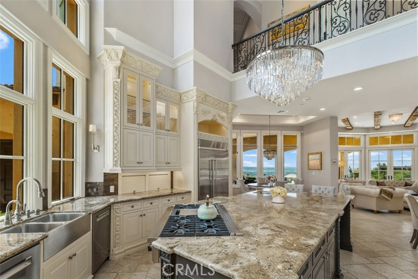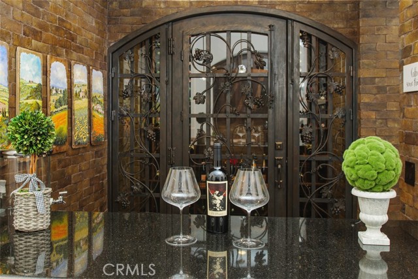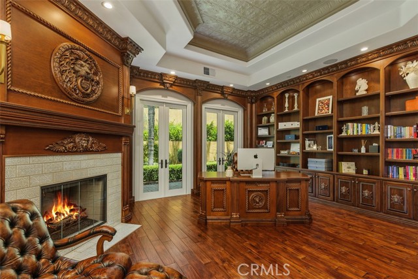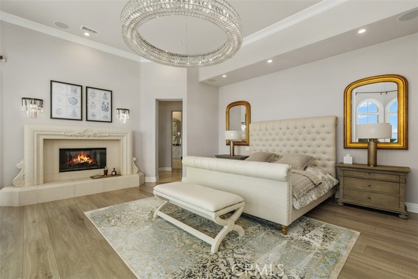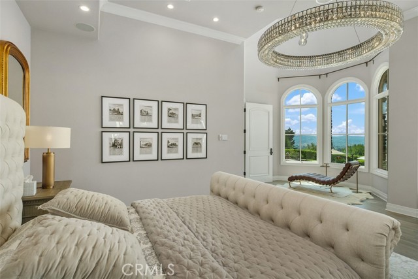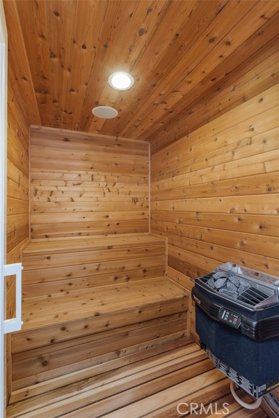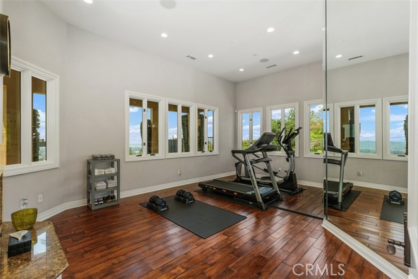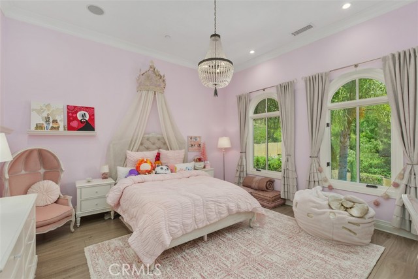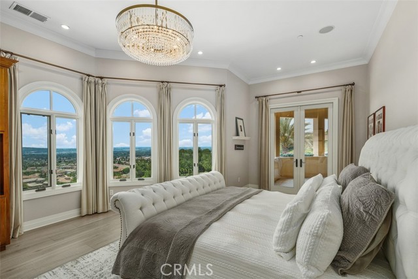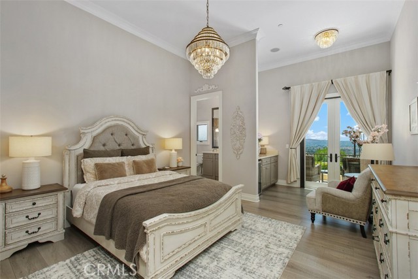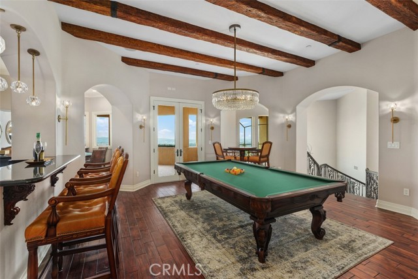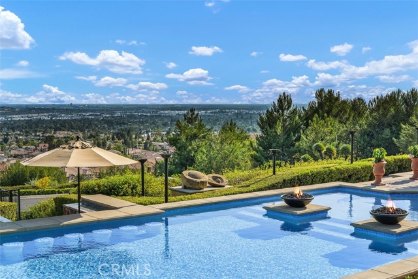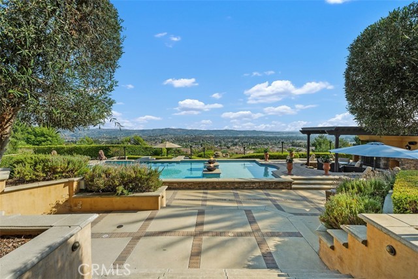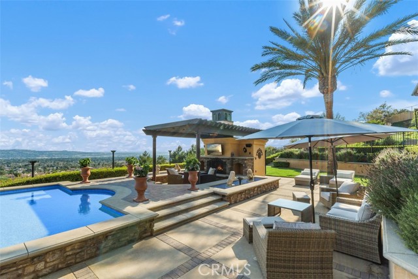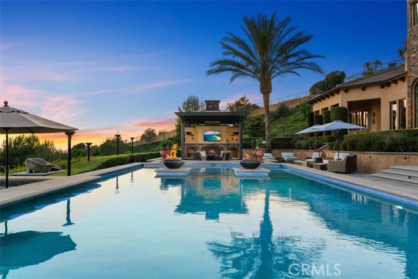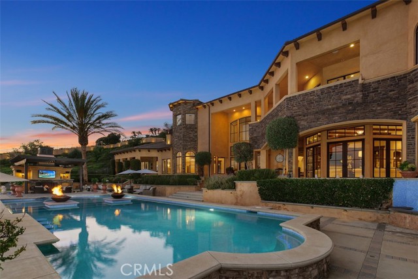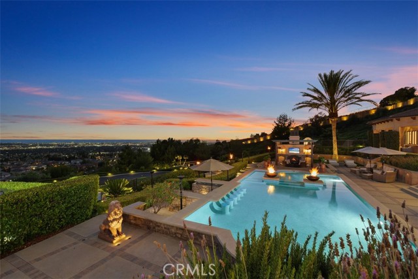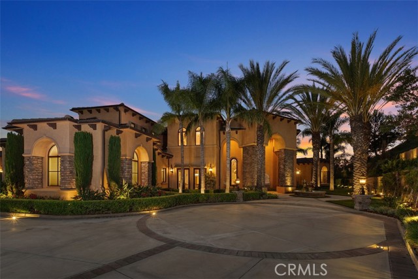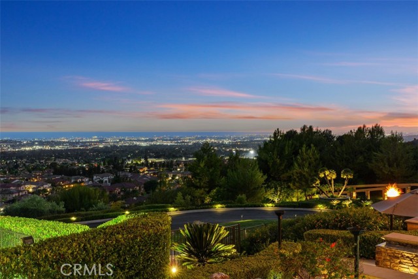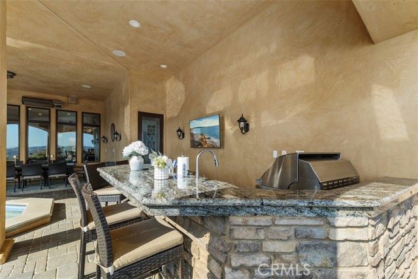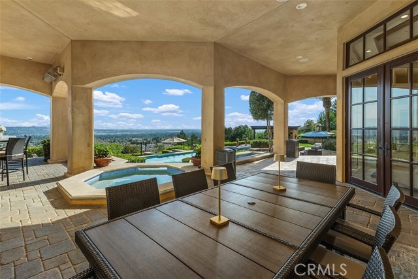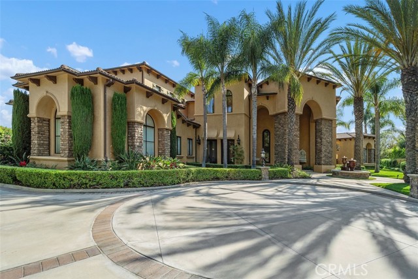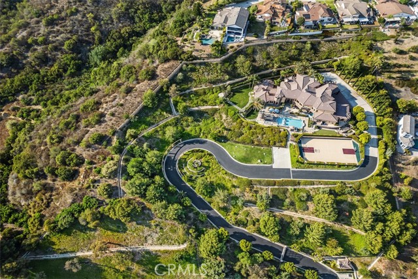Contact Xavier Gomez
Schedule A Showing
20303 Fairmont Boulevard, Yorba Linda, CA 92886
Priced at Only: $13,500,000
For more Information Call
Mobile: 714.478.6676
Address: 20303 Fairmont Boulevard, Yorba Linda, CA 92886
Property Photos
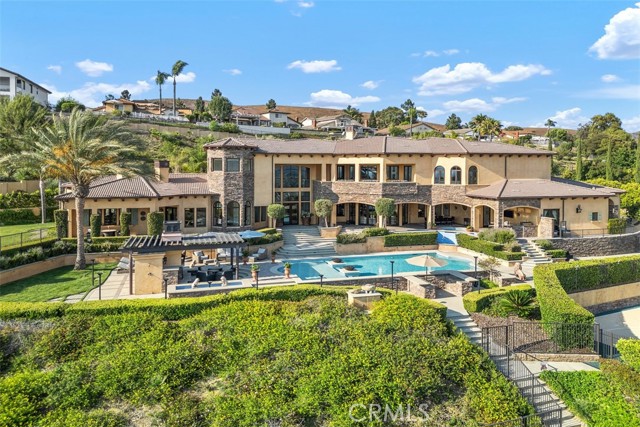
Property Location and Similar Properties
- MLS#: PW25162769 ( Single Family Residence )
- Street Address: 20303 Fairmont Boulevard
- Viewed: 2
- Price: $13,500,000
- Price sqft: $1,401
- Waterfront: Yes
- Wateraccess: Yes
- Year Built: 2006
- Bldg sqft: 9637
- Bedrooms: 5
- Total Baths: 8
- Full Baths: 8
- Garage / Parking Spaces: 44
- Days On Market: 7
- Acreage: 5.15 acres
- Additional Information
- County: ORANGE
- City: Yorba Linda
- Zipcode: 92886
- Subdivision: Other (othr)
- District: Placentia Yorba Linda Unified
- High School: YORLIN
- Provided by: Century 21 Affiliated
- Contact: Bill Bill

- DMCA Notice
-
DescriptionImagine this: your own private hilltop resort, unmatched ocean views and city lights, and Disneyland fireworks as your nightly backdrop. This isnt just a home its a lifestyle. A retreat where every piece was built to impress, entertain, and escape. Iconic. Private. One of a kind. A Southern California jewel that truly has it all. ********* Welcome to one of North Orange Countys most iconic private estates a Tuscan inspired masterpiece set atop a secluded 5+acre hilltop, commanding unobstructed panoramic views from Catalina Island to the Pacific Ocean, rolling canyons, basins, and the glittering skyline of Disneylands nightly fireworks. Behind massive custom iron gates, a long private driveway ascends to this architectural showpiece a residence that seamlessly blends timeless craftsmanship with grand scale living. The estates nearly 10,000 square feet of living space is a showcase of artisan finishes, soaring volumes, and meticulous detail. The heart of the home a dramatic chefs kitchen crowned by 30 foot barrel ceilings connects effortlessly to expansive living spaces designed for both intimate gatherings and grand entertaining. Walls of glass and French doors invite breathtaking vistas from every angle, framing a rare combination of elegance and natural beauty. The main level primary suite is a private sanctuary offering a personal gym, retreat, spa inspired bath with sauna, dual fireplace, and direct access to a private view deck. A stately executive office, 10 seat home theater, and poker lounge with city light views complement the homes curated collection of luxury amenities each room designed with uncompromising attention to scale and detail. Step outside into a resort caliber oasis where redesigned saltwater pools, fountains, a swim up bar, outdoor kitchen, regulation basketball court, and manicured grounds create a lifestyle of unparalleled indoor outdoor living. Surrounding it all: lush landscaping, endless LED lighting, and a 60 speaker custom audio system that transforms every gathering into a private event. Over $2.5 million in recent upgrades reflect the owners commitment to perfection and sophistication. With its commanding presence, total privacy, 120 zone + 20 camera security system, and Southern Californias most coveted views, this estate stands as a rare offering a private hilltop retreat where scale, elegance, and craftsmanship converge in a setting impossible to replicate.
Features
Accessibility Features
- See Remarks
Appliances
- 6 Burner Stove
- Built-In Range
- Convection Oven
- Dishwasher
- Double Oven
- Freezer
- Disposal
- Hot Water Circulator
- Microwave
- Refrigerator
- Tankless Water Heater
Architectural Style
- Mediterranean
Assessments
- Unknown
Association Fee
- 0.00
Commoninterest
- None
Common Walls
- No Common Walls
Construction Materials
- Block
- Concrete
- Steel
- Stucco
Cooling
- Central Air
- Dual
Country
- US
Door Features
- Double Door Entry
- French Doors
- Insulated Doors
- Service Entrance
Eating Area
- Area
- Breakfast Counter / Bar
- Dining Room
- In Living Room
- Separated
Fencing
- Block
- Wrought Iron
Fireplace Features
- Family Room
- Library
- Living Room
- Primary Bedroom
- Outside
- Fire Pit
- See Through
- Two Way
Flooring
- Stone
- Wood
Garage Spaces
- 4.00
Heating
- Central
High School
- YORLIN
Highschool
- Yorba Linda
Interior Features
- 2 Staircases
- Balcony
- Bar
- Beamed Ceilings
- Block Walls
- Built-in Features
- Cathedral Ceiling(s)
- Ceiling Fan(s)
- Copper Plumbing Full
- Crown Molding
- Electronic Air Cleaner
- Granite Counters
- High Ceilings
- Home Automation System
- In-Law Floorplan
- Living Room Balcony
- Living Room Deck Attached
- Open Floorplan
- Pantry
- Recessed Lighting
- Stone Counters
- Storage
- Two Story Ceilings
- Wet Bar
Laundry Features
- Gas & Electric Dryer Hookup
- Gas Dryer Hookup
- Individual Room
- Inside
- Upper Level
- Washer Hookup
Levels
- Two
Living Area Source
- Assessor
Lockboxtype
- None
Lot Features
- Back Yard
- Front Yard
- Landscaped
- Lawn
- Lot Over 40000 Sqft
- Secluded
- Sprinkler System
- Sprinklers In Front
- Sprinklers In Rear
- Sprinklers On Side
- Sprinklers Timer
- Yard
Other Structures
- Sport Court Private
- Tennis Court Private
Parcel Number
- 32608102
Parking Features
- Circular Driveway
- Controlled Entrance
- Direct Garage Access
- Driveway
- Driveway - Combination
- Concrete
- Paved
- Garage
- Garage - Two Door
- Gated
- Guest
- RV Access/Parking
Patio And Porch Features
- Concrete
- Covered
- Deck
- Patio
- Patio Open
- Stone
Pool Features
- Private
- Filtered
- Heated
- In Ground
- Salt Water
- Waterfall
Postalcodeplus4
- 7916
Property Type
- Single Family Residence
Property Condition
- Turnkey
- Updated/Remodeled
Road Frontage Type
- City Street
Road Surface Type
- Paved
Roof
- Tile
School District
- Placentia-Yorba Linda Unified
Security Features
- Automatic Gate
- Carbon Monoxide Detector(s)
- Card/Code Access
- Closed Circuit Camera(s)
- Fire and Smoke Detection System
- Fire Sprinkler System
- Security Lights
- Security System
- Smoke Detector(s)
Sewer
- Public Sewer
Spa Features
- Private
- Heated
- In Ground
Subdivision Name Other
- Custom
Uncovered Spaces
- 40.00
Utilities
- Cable Connected
- Electricity Connected
- Natural Gas Connected
- Phone Connected
- Sewer Connected
- Water Connected
View
- Catalina
- City Lights
- Coastline
- Mountain(s)
- Ocean
- Panoramic
- See Remarks
- Valley
Water Source
- Public
Window Features
- Double Pane Windows
- Low Emissivity Windows
- Solar Tinted Windows
Year Built
- 2006
Year Built Source
- Assessor

- Xavier Gomez, BrkrAssc,CDPE
- RE/MAX College Park Realty
- BRE 01736488
- Mobile: 714.478.6676
- Fax: 714.975.9953
- salesbyxavier@gmail.com



