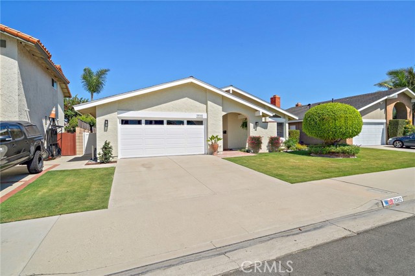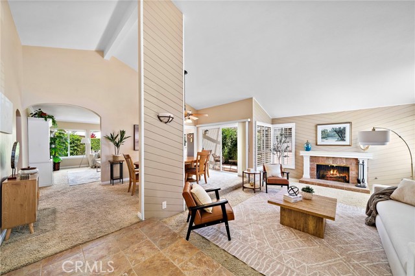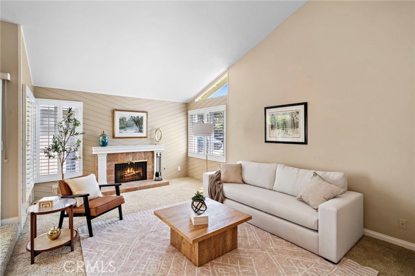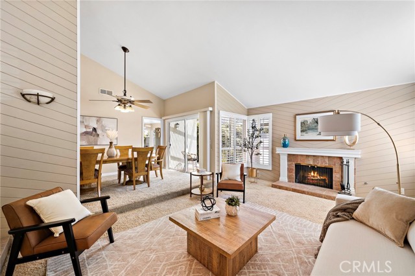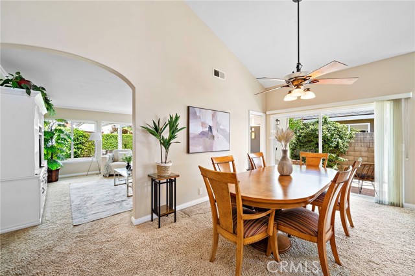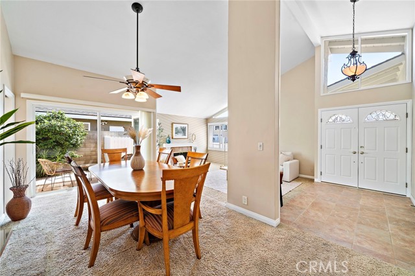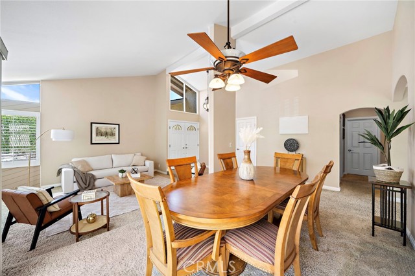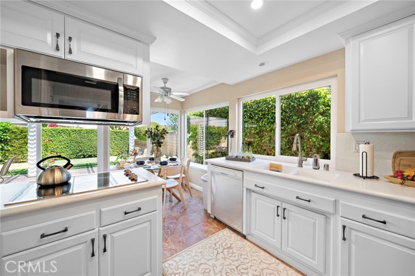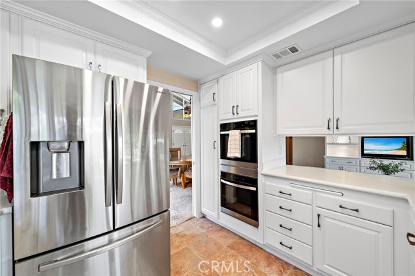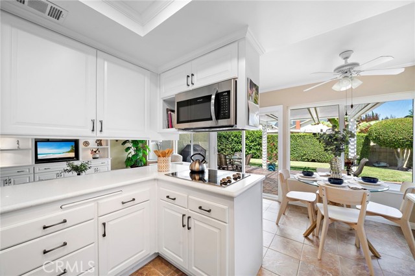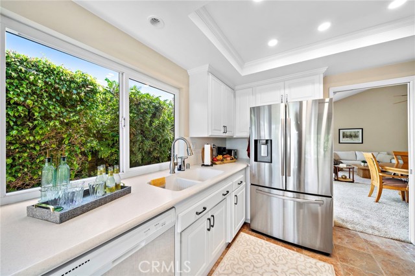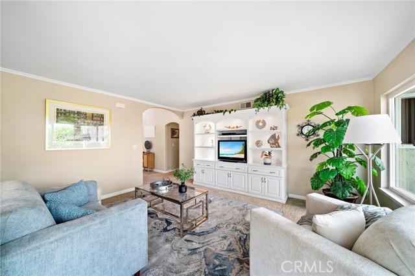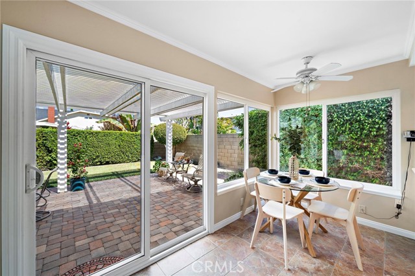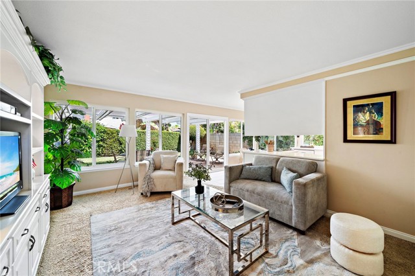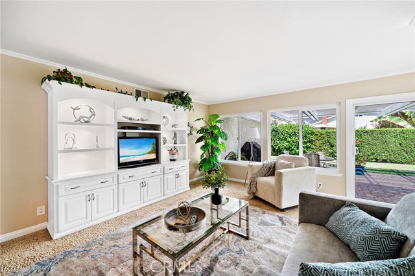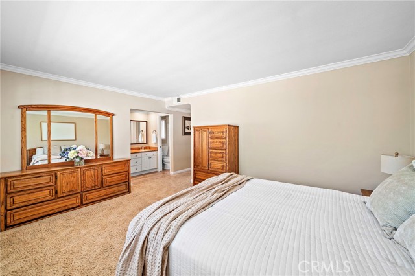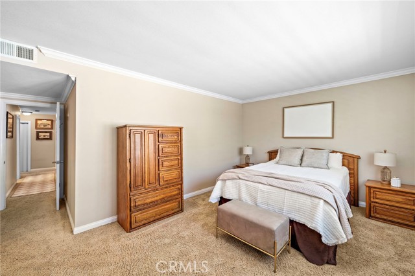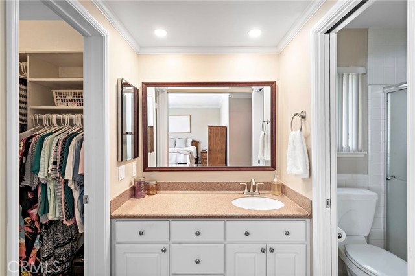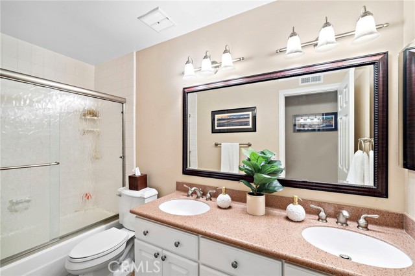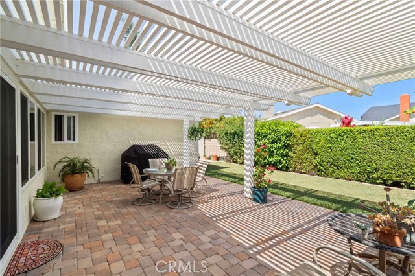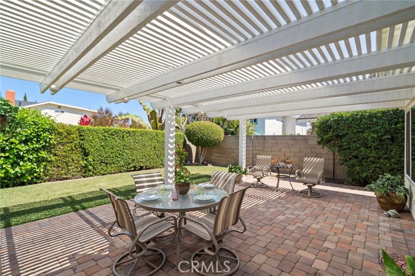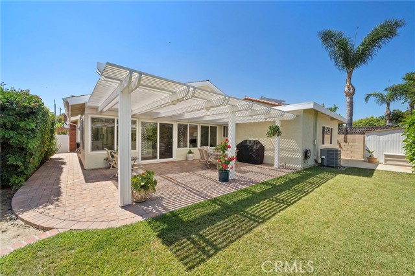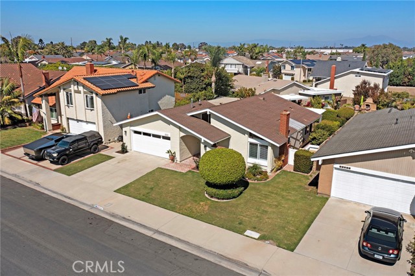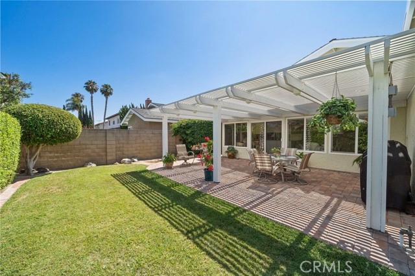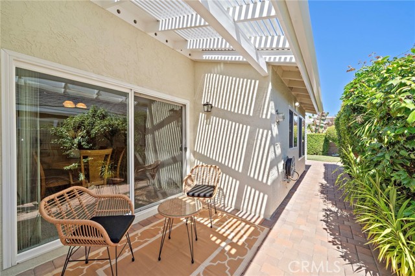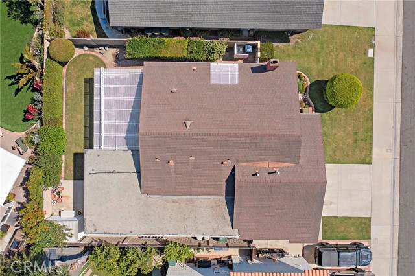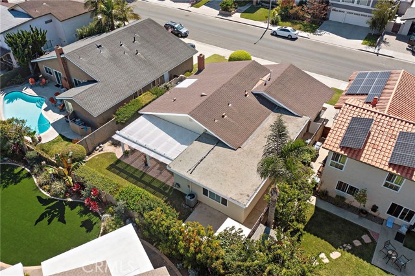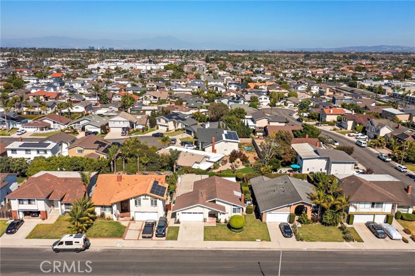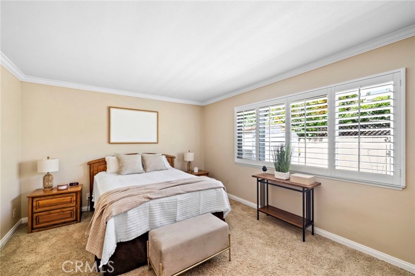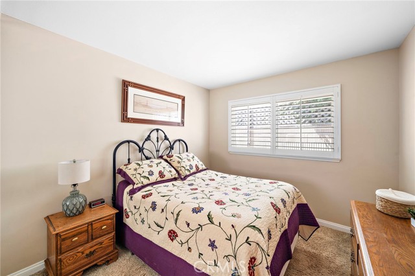Contact Xavier Gomez
Schedule A Showing
20162 Big Bend Lane, Huntington Beach, CA 92646
Priced at Only: $1,550,000
For more Information Call
Mobile: 714.478.6676
Address: 20162 Big Bend Lane, Huntington Beach, CA 92646
Property Photos
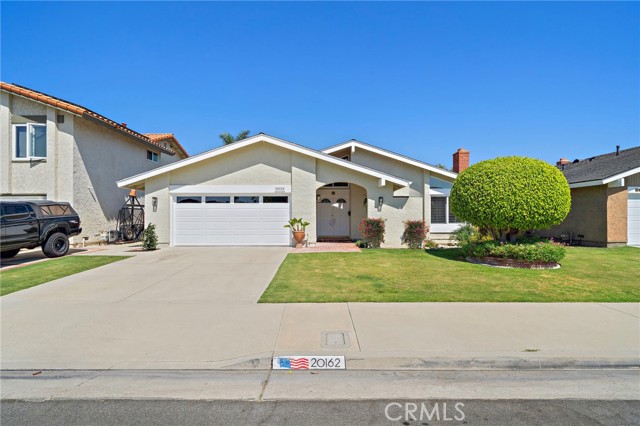
Property Location and Similar Properties
- MLS#: OC25149184 ( Single Family Residence )
- Street Address: 20162 Big Bend Lane
- Viewed: 8
- Price: $1,550,000
- Price sqft: $834
- Waterfront: Yes
- Wateraccess: Yes
- Year Built: 1970
- Bldg sqft: 1858
- Bedrooms: 4
- Total Baths: 2
- Full Baths: 2
- Garage / Parking Spaces: 4
- Days On Market: 86
- Additional Information
- County: ORANGE
- City: Huntington Beach
- Zipcode: 92646
- Subdivision: Park Huntington (pkhu)
- District: Huntington Beach Union High
- Elementary School: HAWES
- Middle School: SOWERS
- High School: EDISON
- Provided by: First Team Real Estate
- Contact: Dean Dean

- DMCA Notice
-
DescriptionDont miss this hard to find 4 bedroom, 2 bath single level home offering nearly 1,900 square feet of well designed living space in the heart of South Huntington Beach. Located in the highly sought after Park Huntington community, this home features a formal entry, a spacious living room with vaulted ceilings, and a cozy fireplace. The kitchen opens to the inviting family room and overlooks the beautifully landscaped backyard, complete with a large covered patioperfect for entertaining or relaxing year round. The primary suite includes a walk in shower and offers a quiet retreat from the rest of the home. Enjoy the convenience of an inside laundry room and an attached 2 car garage. The front and rear yards are fully landscaped and irrigated, adding to the homes curb appeal and outdoor enjoyment. All of this is just steps from a neighborhood park, walking distance to shopping and dining, and a short bike ride to downtown Huntington Beach, the pier, and the sand.
Features
Accessibility Features
- 2+ Access Exits
- 32 Inch Or More Wide Doors
- Entry Slope Less Than 1 Foot
- No Interior Steps
Appliances
- Dishwasher
- Electric Oven
- Electric Cooktop
- Disposal
- Gas Water Heater
- Microwave
- Refrigerator
- Water Heater
Architectural Style
- Traditional
Assessments
- None
Association Fee
- 0.00
Commoninterest
- None
Common Walls
- No Common Walls
Construction Materials
- Stucco
Cooling
- Central Air
Country
- US
Days On Market
- 16
Direction Faces
- West
Door Features
- Double Door Entry
- Sliding Doors
Eating Area
- Dining Room
- In Kitchen
Electric
- Standard
Elementary School
- HAWES
Elementaryschool
- Hawes
Fencing
- Block
Fireplace Features
- Living Room
- Gas Starter
- Wood Burning
Flooring
- Carpet
- Tile
Foundation Details
- Slab
Garage Spaces
- 2.00
Heating
- Central
- Forced Air
High School
- EDISON
Highschool
- Edison
Interior Features
- Beamed Ceilings
- Copper Plumbing Full
- Corian Counters
- Open Floorplan
- Recessed Lighting
Laundry Features
- Gas & Electric Dryer Hookup
- Individual Room
- Washer Hookup
Levels
- One
Living Area Source
- Assessor
Lockboxtype
- Supra
Lockboxversion
- Supra BT
Lot Features
- Level with Street
- Park Nearby
- Sprinklers In Front
- Sprinklers In Rear
- Yard
Middle School
- SOWERS
Middleorjuniorschool
- Sowers
Parcel Number
- 15139339
Parking Features
- Direct Garage Access
- Driveway
- Garage Faces Front
Patio And Porch Features
- Concrete
- Covered
- Slab
Pool Features
- None
Postalcodeplus4
- 4814
Property Type
- Single Family Residence
Road Frontage Type
- City Street
Road Surface Type
- Paved
Roof
- Composition
School District
- Huntington Beach Union High
Security Features
- Carbon Monoxide Detector(s)
- Fire and Smoke Detection System
Sewer
- Public Sewer
Spa Features
- None
Subdivision Name Other
- Park Huntington (PKHU)
Uncovered Spaces
- 2.00
Utilities
- Cable Connected
- Electricity Connected
- Natural Gas Connected
- Phone Connected
- Sewer Connected
- Underground Utilities
- Water Connected
View
- None
Waterfront Features
- Ocean Side of Freeway
Water Source
- Public
Year Built
- 1970
Year Built Source
- Assessor

- Xavier Gomez, BrkrAssc,CDPE
- RE/MAX College Park Realty
- BRE 01736488
- Mobile: 714.478.6676
- Fax: 714.975.9953
- salesbyxavier@gmail.com



