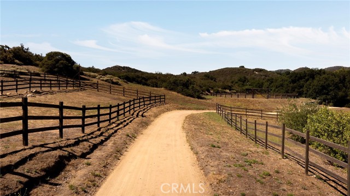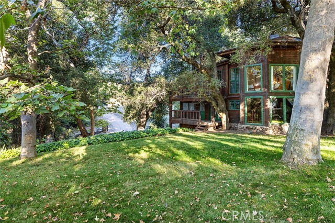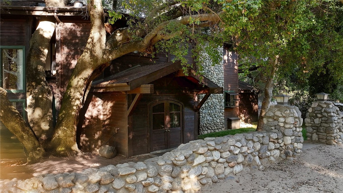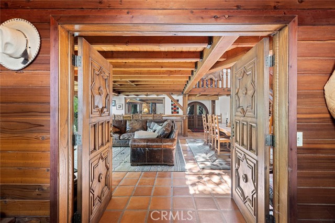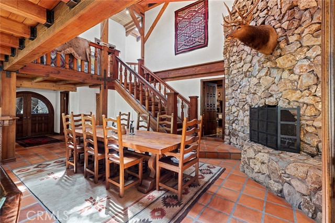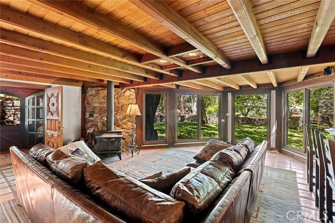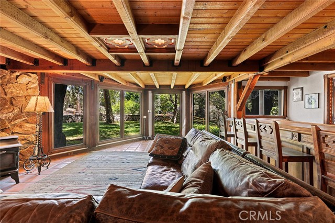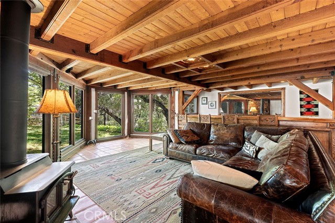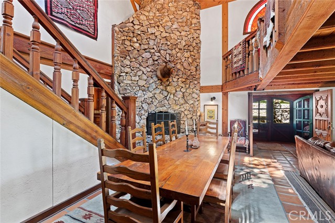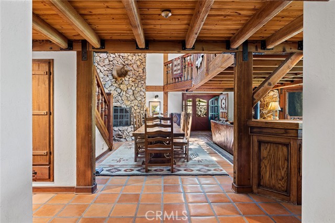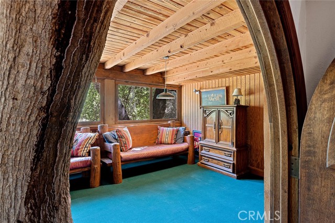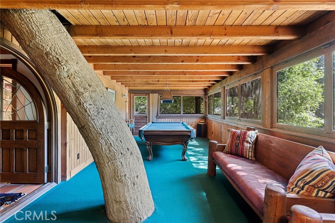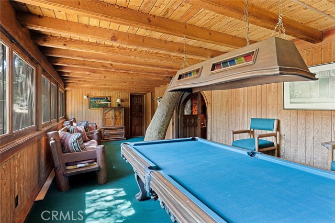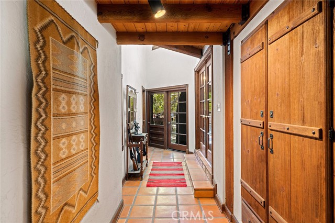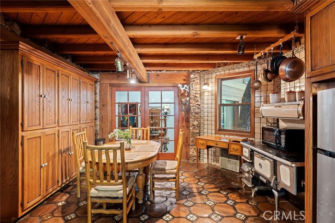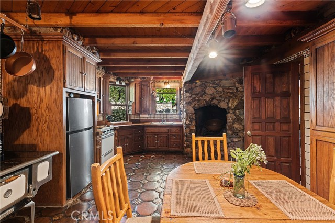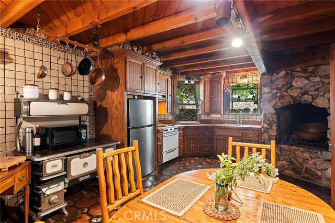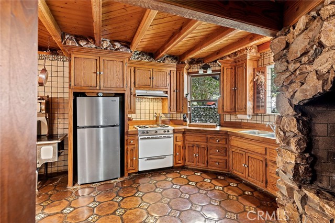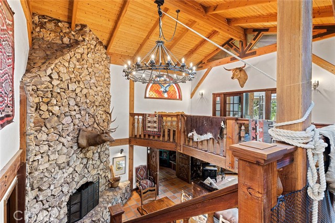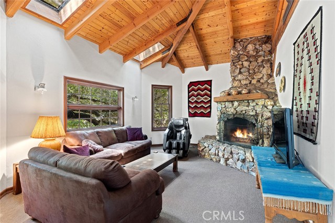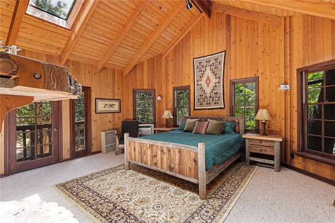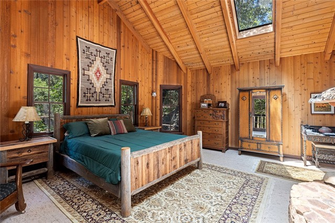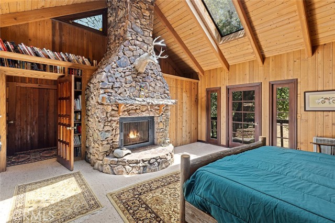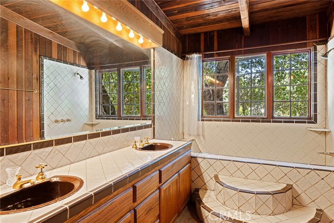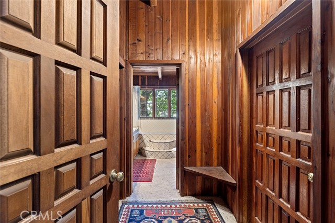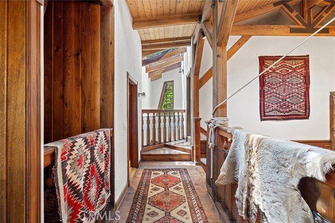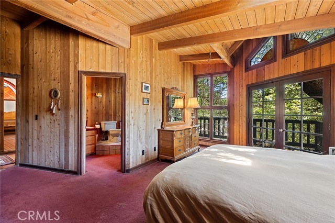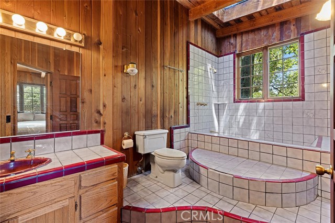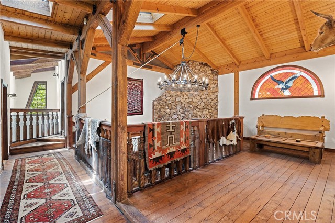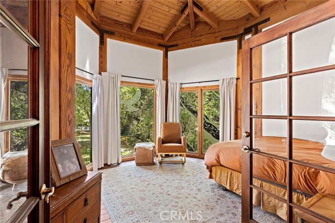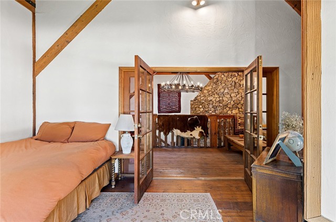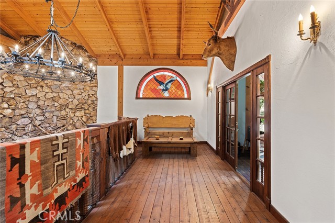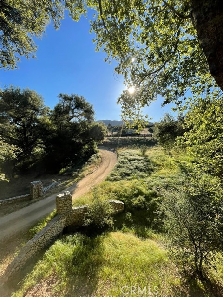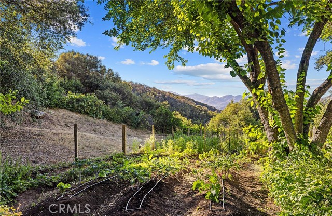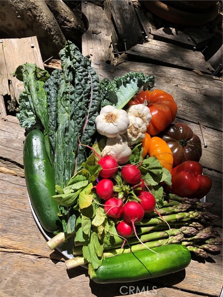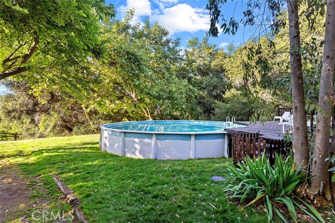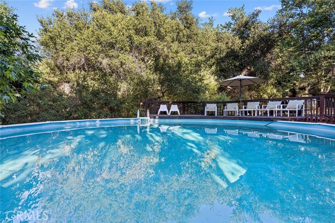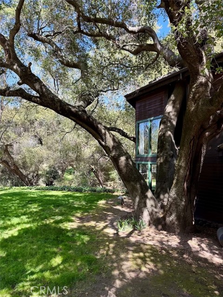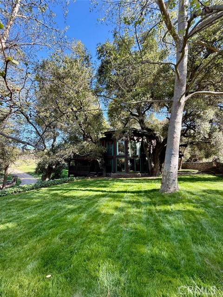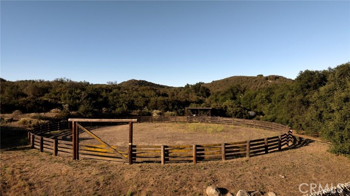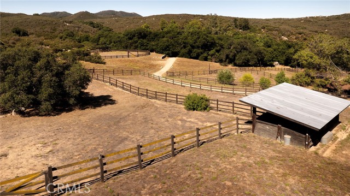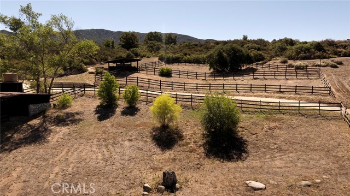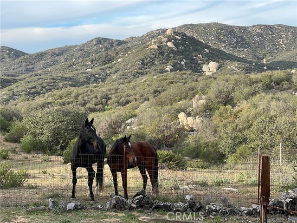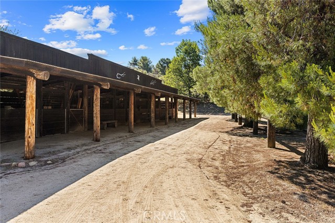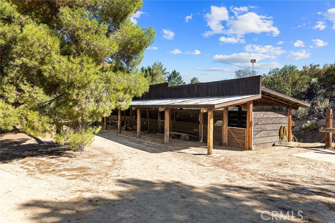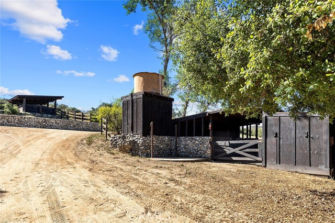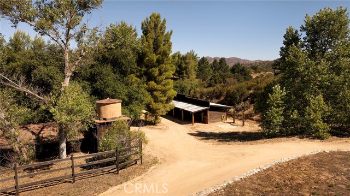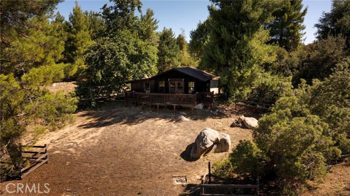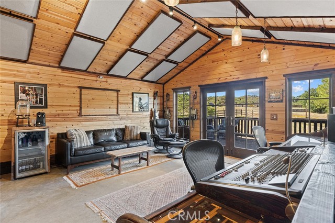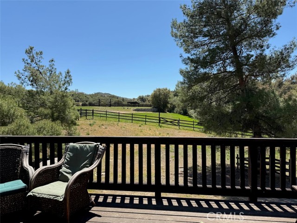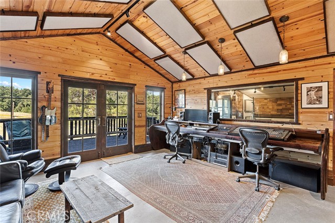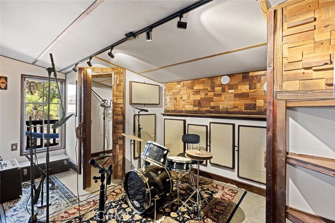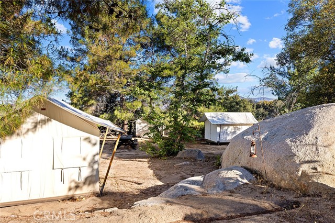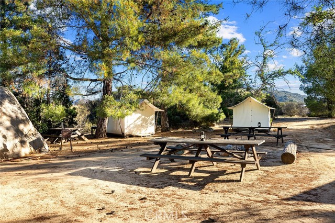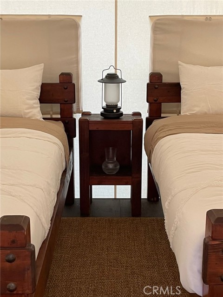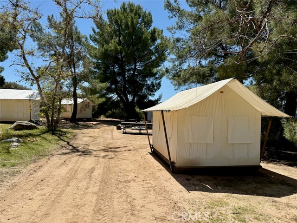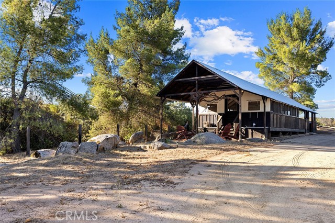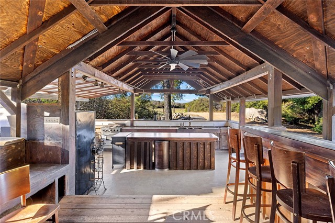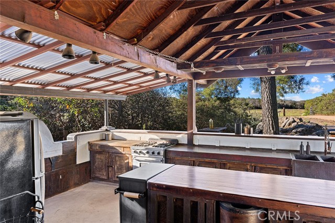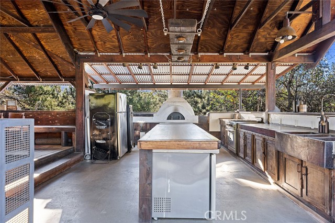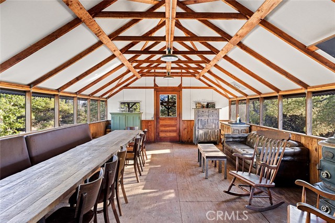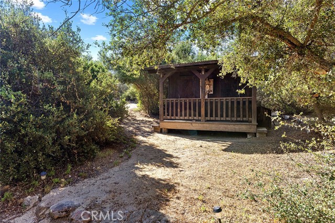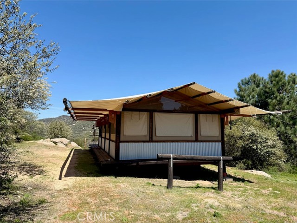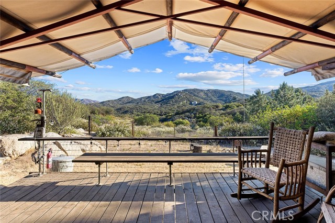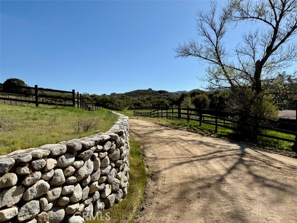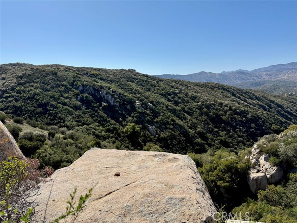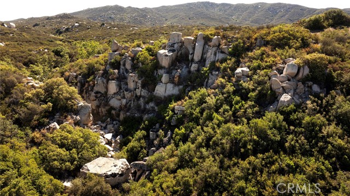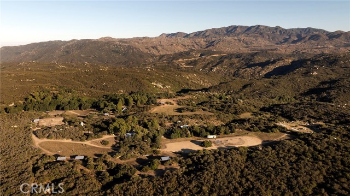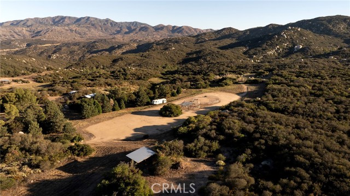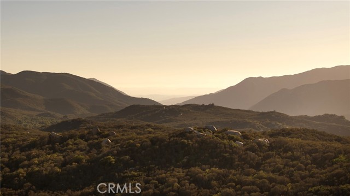Contact Xavier Gomez
Schedule A Showing
34747 Ortega Highway, Lake Elsinore, CA 92530
Priced at Only: $4,850,000
For more Information Call
Address: 34747 Ortega Highway, Lake Elsinore, CA 92530
Property Location and Similar Properties
- MLS#: OC25152552 ( Single Family Residence )
- Street Address: 34747 Ortega Highway
- Viewed: 9
- Price: $4,850,000
- Price sqft: $1,078
- Waterfront: Yes
- Wateraccess: Yes
- Year Built: 1980
- Bldg sqft: 4500
- Bedrooms: 4
- Total Baths: 4
- Full Baths: 3
- 1/2 Baths: 1
- Garage / Parking Spaces: 20
- Days On Market: 215
- Acreage: 60.00 acres
- Additional Information
- County: RIVERSIDE
- City: Lake Elsinore
- Zipcode: 92530
- District: Lake Elsinore Unified
- Provided by: Talavera Real Estate
- Contact: Christian Christian

- DMCA Notice
-
DescriptionHidden away off the Ortega HWY and reminiscent of simpler times, this 60 acre equestrian ranch offers serenity unmatched. Surrounded by the federally preserved Cleveland National Forest, this incredible retreat lies within the boundaries of the 40,000 acre San Mateo Canyon Wilderness & southern Santa Ana Mountains. A beautiful escape rarely available, the property presents immense opportunity. Upon arrival, a post & beam mountain lodge home welcomes you. Very custom in every sense from the skillful millwork throughout, hand crafted doors, artisan windows & furnishings to the live Oak tree growing through the interior, the 4,500 SF old frontier home is a true work of art. Harmonious with the native surroundings, the main house features 4 bedrooms (3 suites), a large primary suite w/fireplace, 1/2 bath, a spacious kitchen & pantry, game room, beam ceiling living room with scenic views, 2 story fireside dining with prominent stone cladded fireplace, western bar, mezzanine, laundry room. Several decks offer relaxing outdoor retreat shaded by the surrounding Oak trees. Amazing grounds include a vast (irrigated) lilac grove, pool & pool deck, various citrus trees and a farm to table fruit & veggie home garden. Beyond the main house: guest house (current recording studio), glampsite with 5 canvas Denver tents, furnished honeymoon suite, camp bathroom, outfitted camp kitchen with several high end amenities + pizza oven. This incredible venue offers a multitude of uses with potential to host large events, weddings, retreats, etc. Established equestrian facilities: Accommodation for 50+ horses, 100 yd (square) training pen, 50 yd (circular) pen, horse walker, 6 horse pens, several turnouts, 3 massive paddocks (both w/feeders & water), tack rooms, 4 stable barn, horse wash bays, foaling & rehab stalls, modular 4 rail horse corrals, all with major space beyond to ride and enjoy the native lands abound. Enchanting grounds spanning 60 acres of natural beauty including miles of beautiful scenic trails, year round creeks & waterfalls, mountaintop vistas with expansive views and the distant ocean horizon, large grassy pastures with oak trees where the horses can run free. Other key values:heavy duty ranch equipment, artesian water well & pump from natural spring, multiple solar arrays, generators, batteries, storage containers, water tanks, & other personal property to be determined. For those in pursuit of complete serenity with close proximity to the coast, this is it.
Features
Accessibility Features
- Parking
Additional Parcels Description
- 385140002
Appliances
- Freezer
- Microwave
- Propane Range
- Range Hood
- Refrigerator
- Tankless Water Heater
Architectural Style
- Craftsman
- Custom Built
- Ranch
- See Remarks
Assessments
- Unknown
Association Fee
- 0.00
Commoninterest
- None
Common Walls
- No Common Walls
Construction Materials
- Concrete
- Drywall Walls
- Glass
- Stone
- Wood Siding
Cooling
- None
Country
- US
Days On Market
- 209
Direction Faces
- West
Door Features
- Double Door Entry
- French Doors
Eating Area
- Breakfast Counter / Bar
- In Family Room
- Dining Room
Electric
- 220 Volts
- Photovoltaics Seller Owned
Fencing
- Fair Condition
- Wire
Fireplace Features
- Bonus Room
- Dining Room
- Living Room
- Primary Bedroom
- Wood Burning
- Masonry
- Raised Hearth
Flooring
- Carpet
- Tile
- Wood
Foundation Details
- Combination
- Raised
Garage Spaces
- 0.00
Heating
- Fireplace(s)
- Propane
Inclusions
- Negotiable
Interior Features
- Balcony
- Bar
- Beamed Ceilings
- Built-in Features
- Dry Bar
- Pantry
- Storage
- Tile Counters
- Track Lighting
- Two Story Ceilings
- Wet Bar
- Wood Product Walls
Laundry Features
- Dryer Included
- Individual Room
- Inside
- Washer Included
Levels
- Two
Living Area Source
- Assessor
Lockboxtype
- None
Lot Features
- Agricultural
- Front Yard
- Garden
- Gentle Sloping
- Horse Property
- Horse Property Improved
- Landscaped
- Lawn
- Lot Over 40000 Sqft
- Rectangular Lot
- Pasture
- Ranch
- Secluded
- Treed Lot
Other Structures
- Barn(s)
- Gazebo
- Greenhouse
- Guest House Detached
- Outbuilding
- Shed(s)
- Storage
- Workshop
Parcel Number
- 385140001
Parking Features
- Driveway
- Gravel
- Unpaved
- On Site
- RV Potential
Patio And Porch Features
- Deck
- Patio
- Front Porch
- Wood
Pool Features
- Private
- Above Ground
Property Type
- Single Family Residence
Property Condition
- Turnkey
- Updated/Remodeled
Road Surface Type
- Privately Maintained
- Unpaved
Roof
- Composition
School District
- Lake Elsinore Unified
Security Features
- Carbon Monoxide Detector(s)
- Smoke Detector(s)
Sewer
- Septic Type Unknown
Spa Features
- None
Subdivision Name Other
- Other
Uncovered Spaces
- 20.00
Utilities
- Electricity Connected
- Propane
- Water Connected
View
- Canyon
- Creek/Stream
- Hills
- Meadow
- Mountain(s)
- Ocean
- Panoramic
- Pasture
- Rocks
- Trees/Woods
- Valley
Virtual Tour Url
- https://vimeo.com/1100949237?share=copy
Waterfront Features
- Creek
- Stream
Water Source
- Private
- Well
Window Features
- French/Mullioned
- Skylight(s)
- Stained Glass
- Wood Frames
Year Built
- 1980
Year Built Source
- Assessor
Zoning
- R-R

- Xavier Gomez, BrkrAssc,CDPE
- RE/MAX College Park Realty
- BRE 01736488
- Fax: 714.975.9953
- Mobile: 714.478.6676
- salesbyxavier@gmail.com



