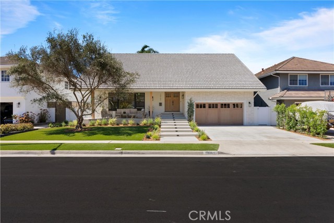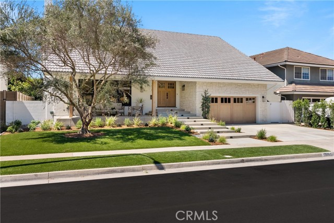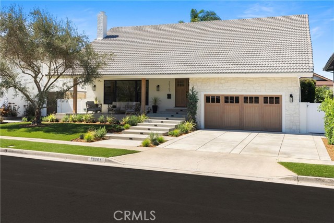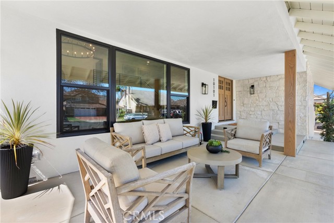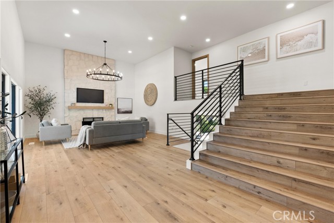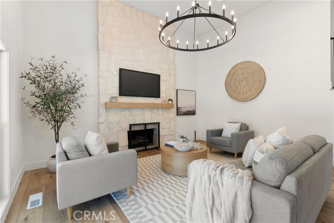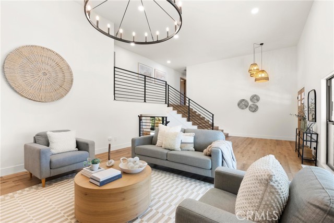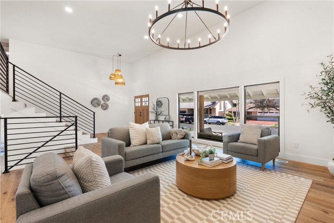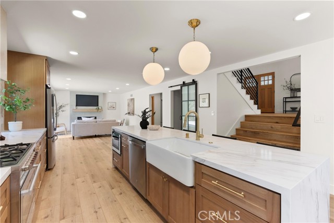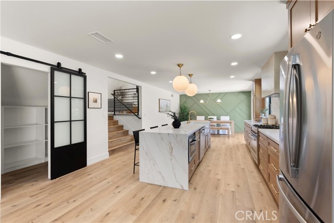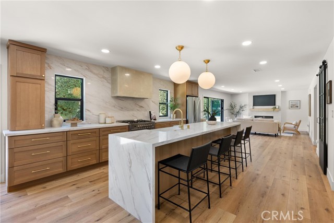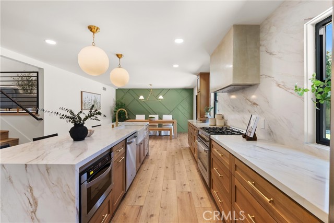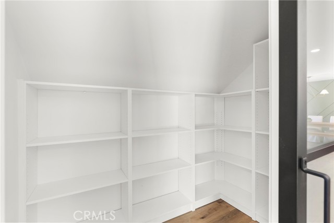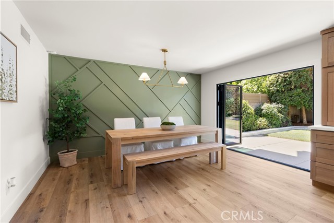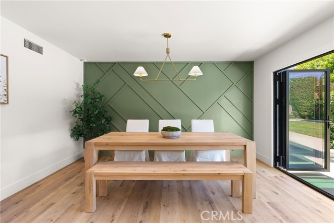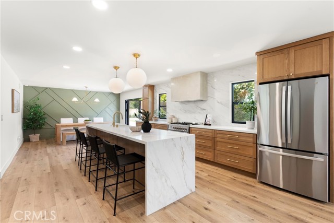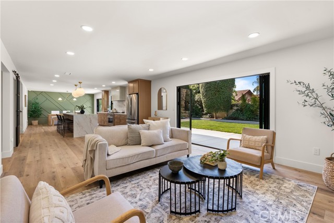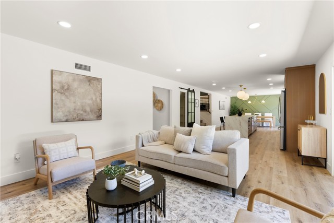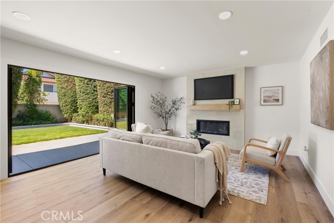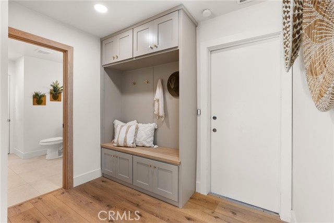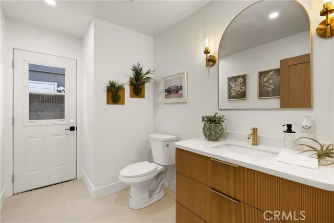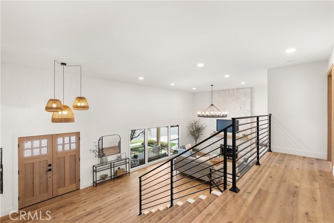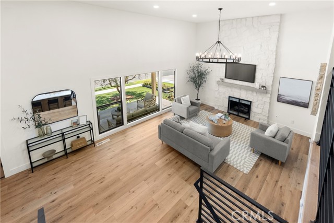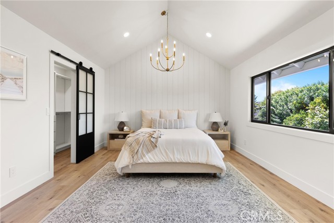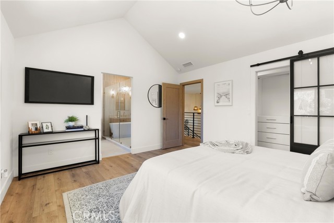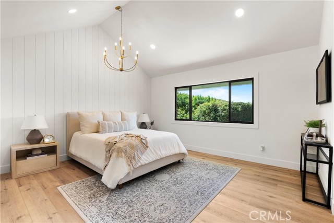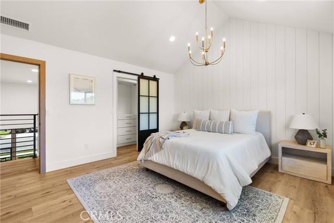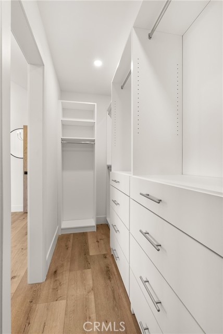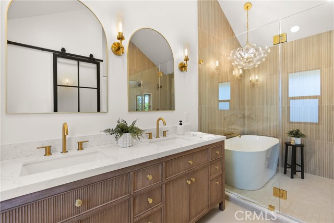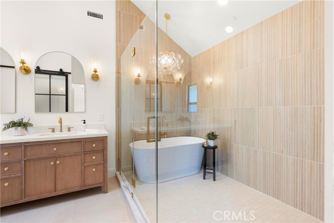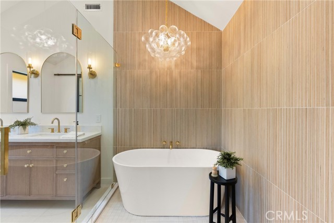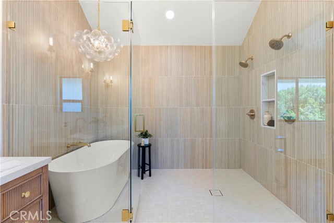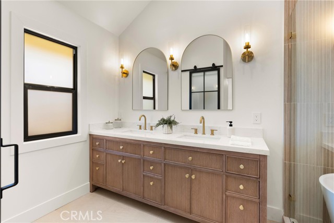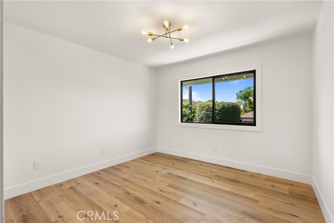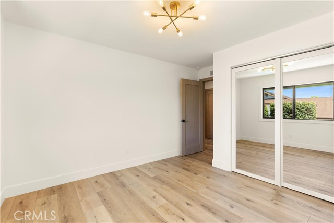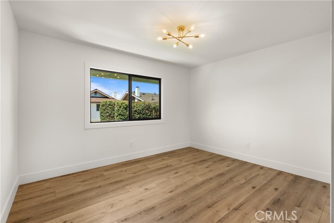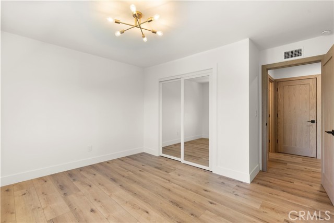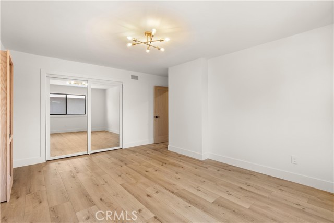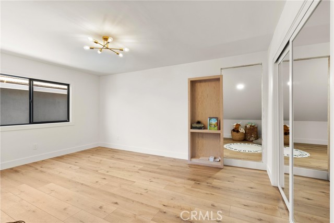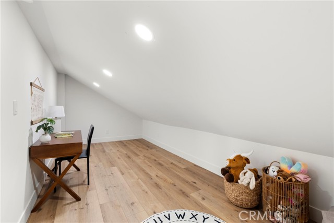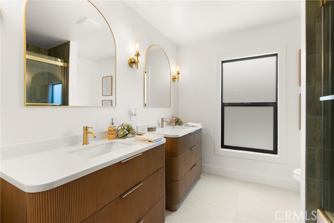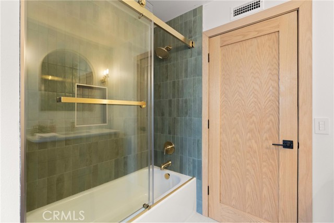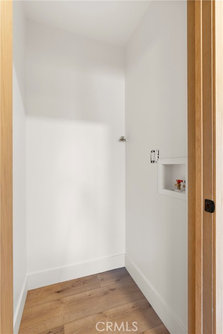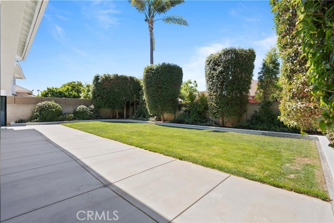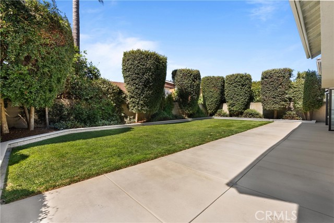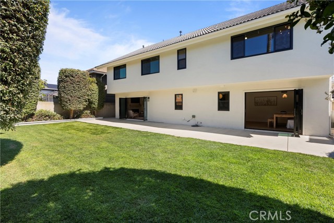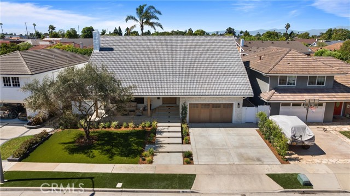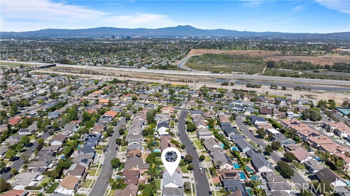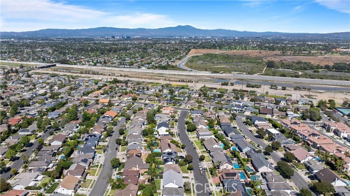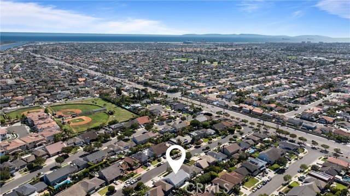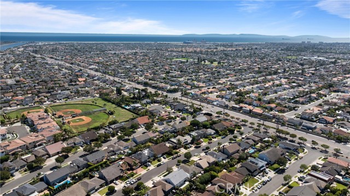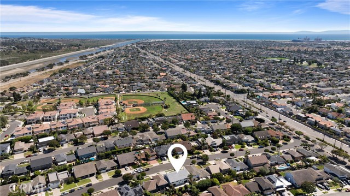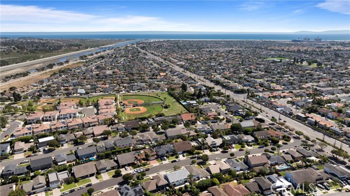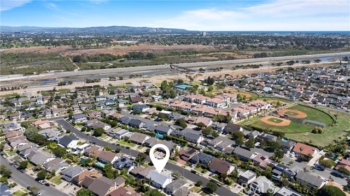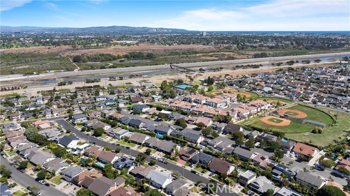Contact Xavier Gomez
Schedule A Showing
10101 Birchwood Drive, Huntington Beach, CA 92646
Priced at Only: $2,399,888
For more Information Call
Mobile: 714.478.6676
Address: 10101 Birchwood Drive, Huntington Beach, CA 92646
Property Photos
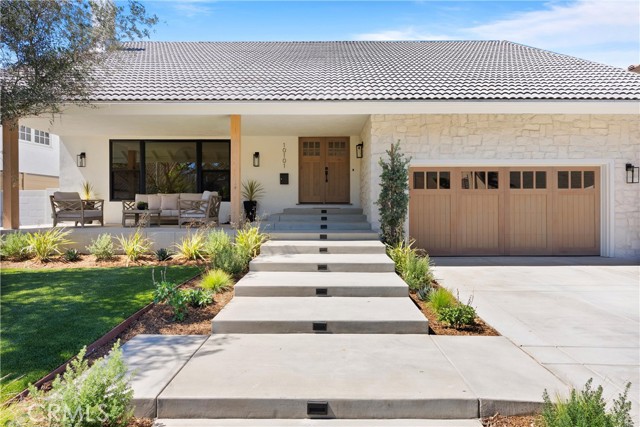
Property Location and Similar Properties
- MLS#: OC25160163 ( Single Family Residence )
- Street Address: 10101 Birchwood Drive
- Viewed: 10
- Price: $2,399,888
- Price sqft: $894
- Waterfront: Yes
- Wateraccess: Yes
- Year Built: 1965
- Bldg sqft: 2684
- Bedrooms: 4
- Total Baths: 3
- Full Baths: 2
- 1/2 Baths: 1
- Garage / Parking Spaces: 2
- Days On Market: 44
- Additional Information
- County: ORANGE
- City: Huntington Beach
- Zipcode: 92646
- Subdivision: Meredith Gardens (mere)
- District: Huntington Beach Union High
- Elementary School: HAWES
- Middle School: SOWERS
- High School: EDISON
- Provided by: First Team Real Estate
- Contact: JoAn JoAn

- DMCA Notice
-
DescriptionWelcome to 10101 Birchwood Drive, a modern and beautifully reimagined home where style meets functionality! Featuring 4 spacious bedrooms and 2.5 thoughtfully designed bathrooms, this home offers space for the whole familyplus plenty of flexibility for a home office, gym, or creative retreat. Step inside to discover a bright and open floor plan with soaring ceilings and oversized windows that fill the home with natural light. The chefs kitchen is a true standout, featuring commercial grade appliances, custom white oak cabinetry, sleek quartz countertops, a stunning quartz slab backsplash, and a rare walk in pantry. A large center island anchors the space, perfect for meal prep, casual dining, and entertaining. Flowing seamlessly into the dining and living areas, the home is designed for easy livingand elevated by two custom bi folding doors that open to the backyard, creating an effortless indoor outdoor connection. Upstairs, the primary suite is your personal sanctuary with a spa inspired ensuite featuring dual vanities, a walk in shower for two, and a generous walk in closet. All additional bedrooms are spacious and bright, offering flexibility for guests, kids, or work from home needs. A standout surprise awaits in the fourth bedroom, where a bookshelf conceals a hidden door leading to a finished attic space. Whether used as a secret library, bonus room, playroom, or even a private speakeasy, its a whimsical and functional feature you wont find anywhere else. Additional highlights include custom closets throughout, newly updated flooring, fresh designer paint, central heating and air, and a convenient upstairs laundry closet for maximum practicality. The finished garage offers direct access to the home. Outside, youre greeted by a spacious front porch, ideal for relaxing mornings or casual evenings with neighbors. In the backyard, enjoy a single, well designed patio areaperfect for barbecues, entertaining, or quiet nights under the stars. Fresh landscaping with mature trees and an automatic irrigation system make for a low maintenance and high impact exterior. Located in one of South Huntington Beachs most sought after neighborhoods, this home is just minutes from the beach, parks, trails, top rated schools, Newport Beach, and Costa Mesa. 10101 Birchwood Drive isnt just a homeits a hidden gem full of surprises and modern comfort. Come see it for yourself and fall in love.
Features
Accessibility Features
- 2+ Access Exits
Appliances
- 6 Burner Stove
- Built-In Range
- Dishwasher
- Disposal
- Gas Oven
- Gas Range
- Gas Water Heater
- Microwave
- Range Hood
- Water Heater
Architectural Style
- Contemporary
Assessments
- None
Association Fee
- 0.00
Commoninterest
- None
Common Walls
- No Common Walls
Cooling
- Central Air
Country
- US
Days On Market
- 26
Direction Faces
- South
Door Features
- Double Door Entry
- Mirror Closet Door(s)
- Panel Doors
- Sliding Doors
Eating Area
- Breakfast Counter / Bar
- Dining Ell
Elementary School
- HAWES
Elementaryschool
- Hawes
Fencing
- Block
Fireplace Features
- Family Room
- Living Room
- Electric
- Gas Starter
- Wood Burning
- See Remarks
Flooring
- Tile
- Wood
Foundation Details
- Raised
- Slab
Garage Spaces
- 2.00
Heating
- Central
High School
- EDISON
Highschool
- Edison
Interior Features
- 2 Staircases
- Built-in Features
- Cathedral Ceiling(s)
- Living Room Balcony
- Open Floorplan
- Quartz Counters
- Recessed Lighting
- Wood Product Walls
Laundry Features
- In Closet
- Inside
Levels
- Two
Living Area Source
- Assessor
Lockboxtype
- None
Lot Features
- Back Yard
- Front Yard
- Landscaped
- Lawn
- Park Nearby
- Sprinkler System
Middle School
- SOWERS
Middleorjuniorschool
- Sowers
Parcel Number
- 15510108
Parking Features
- Direct Garage Access
- Concrete
- Garage
- Garage Faces Front
- Garage - Single Door
- Garage Door Opener
Patio And Porch Features
- Concrete
- Patio Open
Pool Features
- None
Postalcodeplus4
- 5432
Property Type
- Single Family Residence
Property Condition
- Turnkey
Road Frontage Type
- City Street
Road Surface Type
- Paved
Roof
- Tile
School District
- Huntington Beach Union High
Security Features
- Carbon Monoxide Detector(s)
- Smoke Detector(s)
Sewer
- Public Sewer
Spa Features
- None
Subdivision Name Other
- Meredith Gardens (MERE)
Utilities
- Electricity Connected
- Natural Gas Connected
- Sewer Connected
- Water Connected
View
- Neighborhood
Views
- 10
Water Source
- Public
Window Features
- Double Pane Windows
Year Built
- 1965
Year Built Source
- Assessor

- Xavier Gomez, BrkrAssc,CDPE
- RE/MAX College Park Realty
- BRE 01736488
- Mobile: 714.478.6676
- Fax: 714.975.9953
- salesbyxavier@gmail.com



