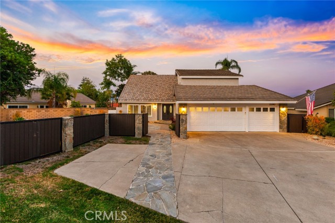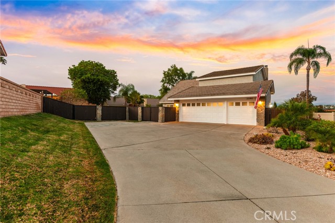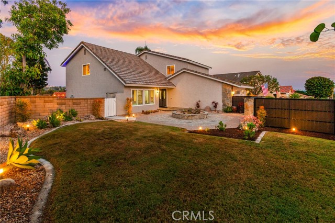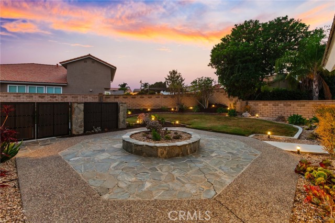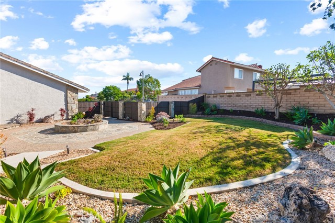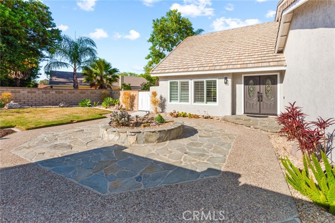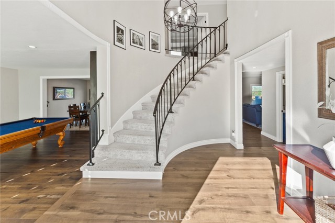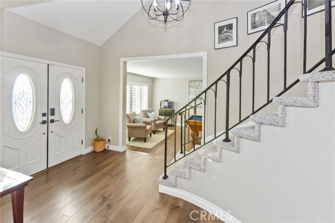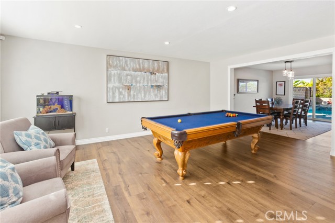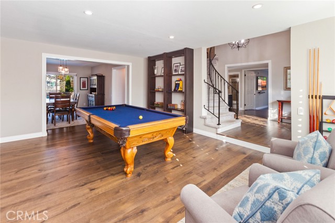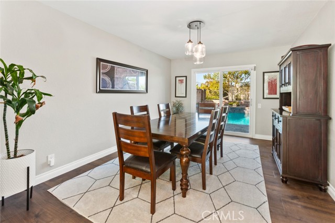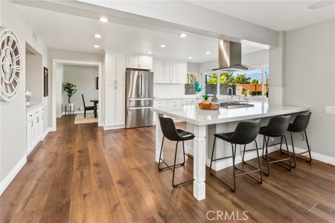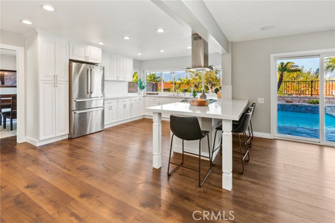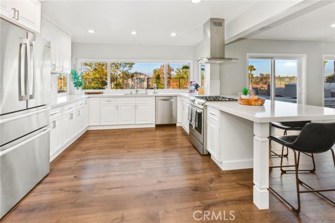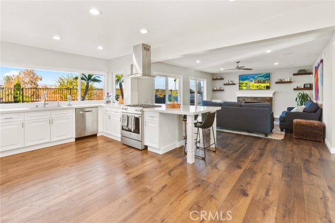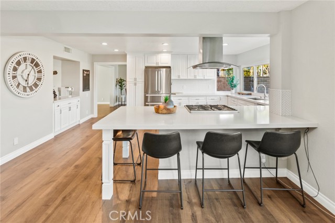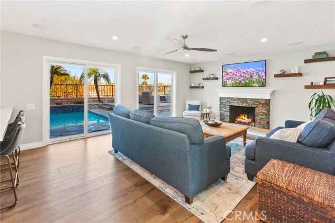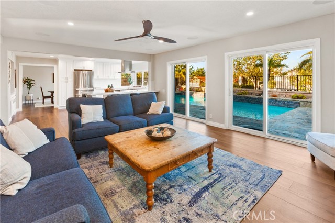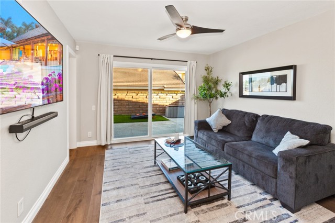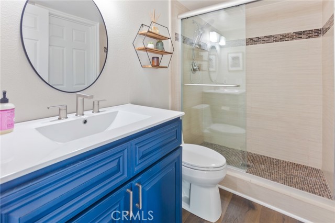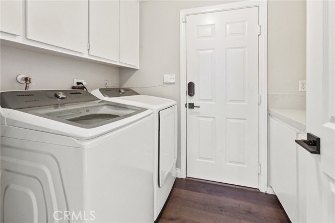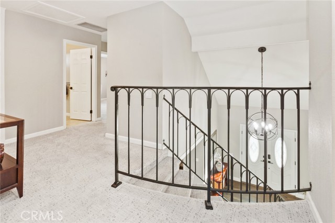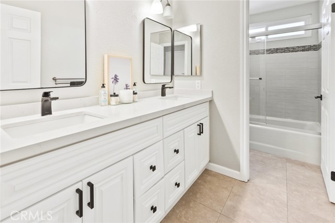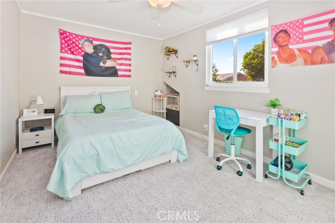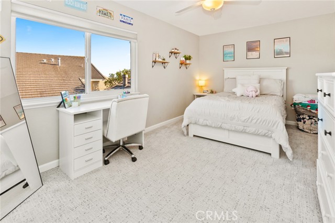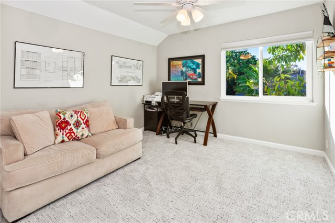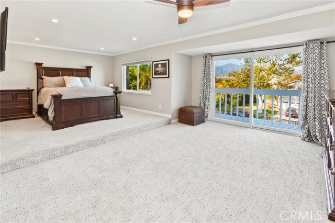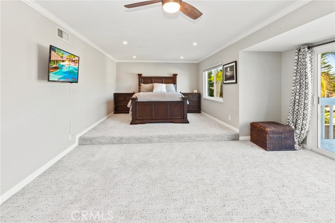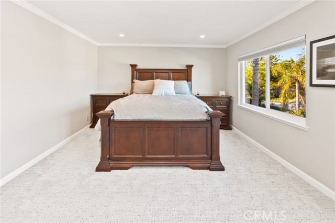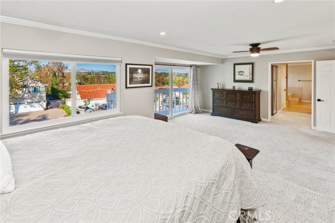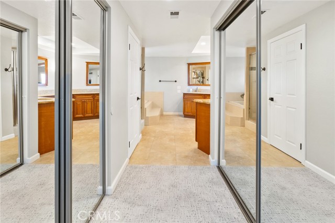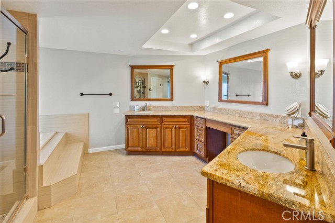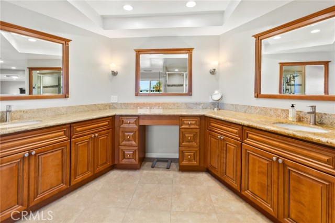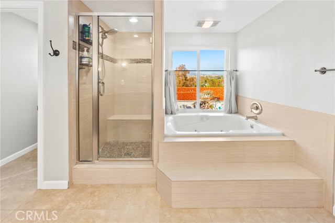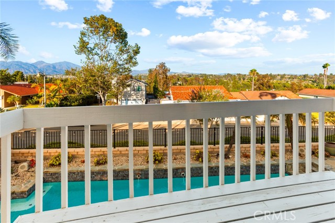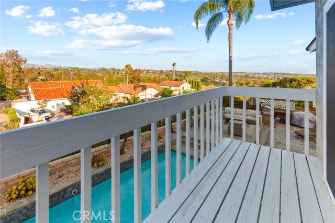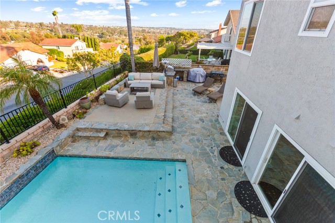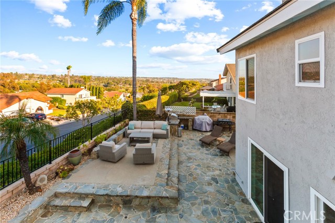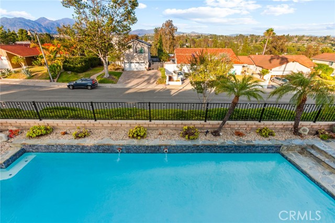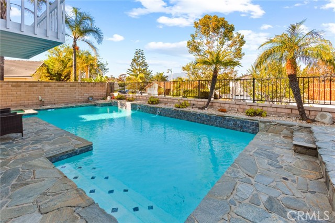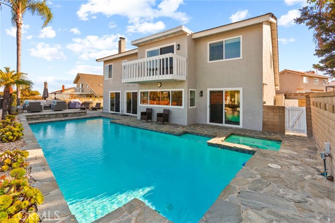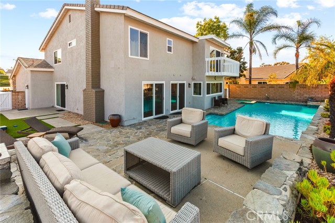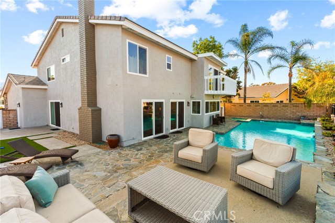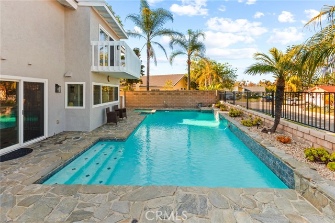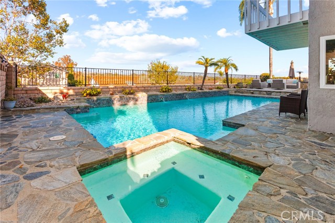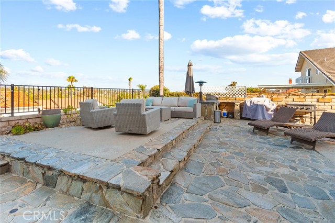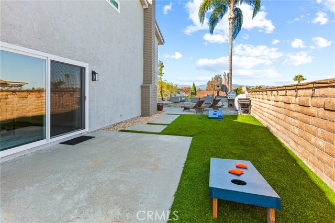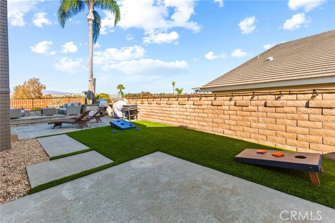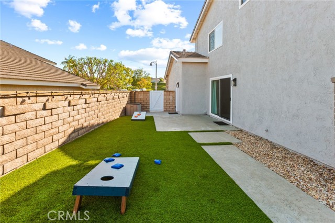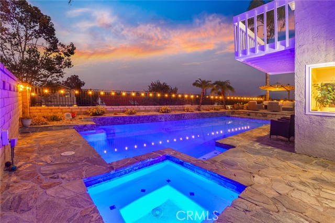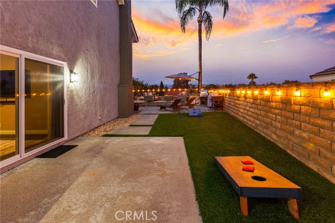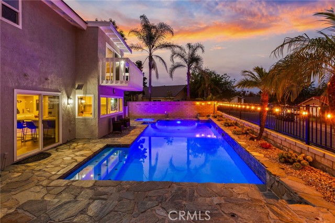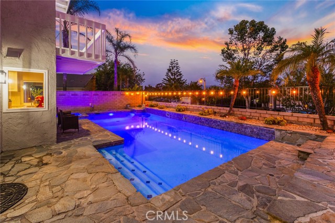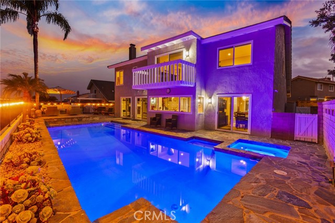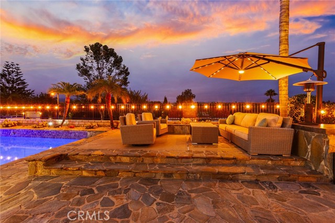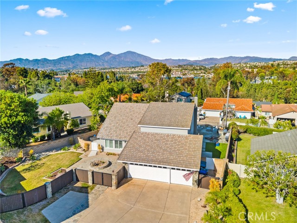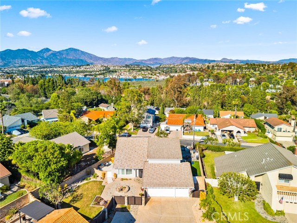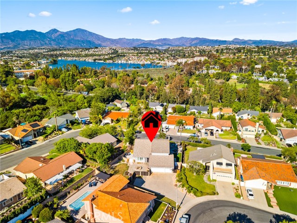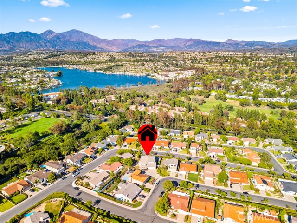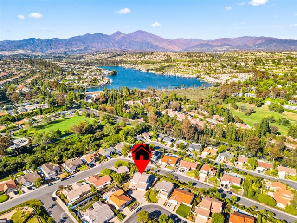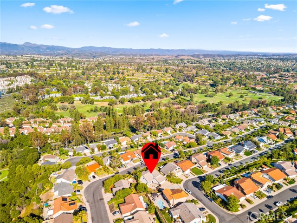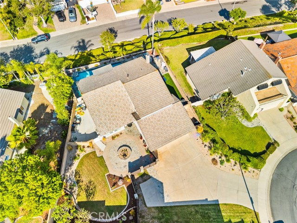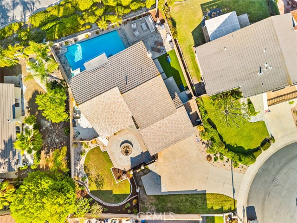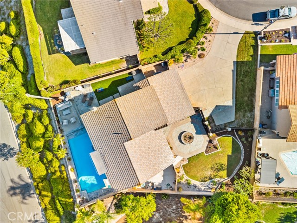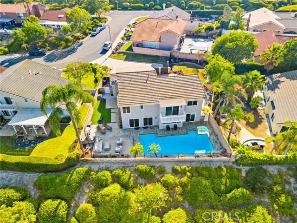Contact Xavier Gomez
Schedule A Showing
23382 Via Chiripa, Mission Viejo, CA 92691
Priced at Only: $1,750,000
For more Information Call
Mobile: 714.478.6676
Address: 23382 Via Chiripa, Mission Viejo, CA 92691
Property Photos
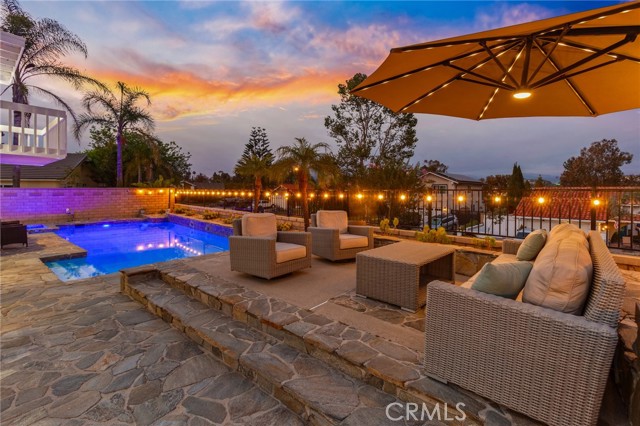
Property Location and Similar Properties
- MLS#: OC25165175 ( Single Family Residence )
- Street Address: 23382 Via Chiripa
- Viewed: 6
- Price: $1,750,000
- Price sqft: $566
- Waterfront: Yes
- Wateraccess: Yes
- Year Built: 1975
- Bldg sqft: 3091
- Bedrooms: 5
- Total Baths: 3
- Full Baths: 3
- Garage / Parking Spaces: 3
- Days On Market: 90
- Additional Information
- County: ORANGE
- City: Mission Viejo
- Zipcode: 92691
- Subdivision: Madrid (central) (ma)
- District: Capistrano Unified
- Elementary School: CASTIL
- Middle School: NEWHAR
- High School: CAPVAL
- Provided by: CENTURY 21 Affiliated
- Contact: Chase Chase

- DMCA Notice
-
DescriptionWelcome to this beautifully upgraded Casa Sarga floor plan, nestled in the heart of Mission Viejos desirable Madrid neighborhood. This expansive 5 bedroom, 3 bathroom home offers just under 3100 square feet of living space on a generous 10,400 square foot lot. A gated, stone paved courtyard enhances the arrival prior to entering the home. Step into a grand, light filled foyer with soaring ceilings and an elegant staircase, offering an immediate sense of space and sophistication. Inside, you'll find a thoughtfully designed interior with a high end laminate wood flooring, a stacked stone fireplace, and a spacious formal living area perfect for entertaining. The gourmet kitchen features quartz countertops, beautiful white cabinets, stainless steel appliances, and kitchen island. A main level bedroom and full bath offer flexibility for guests or multi generational living. Upstairs, the luxurious primary suite is a true retreat with a jacuzzi tub and panoramic views of the impressive Saddleback Mountain, Lake Mission Viejo, and the Oso Creek Golf Course. The beautifully landscaped backyard is your private oasis, complete with a pool, spa, and built in BBQ. The side yard is a great extension of the backyard allowing for various activities when entertaining or a secondary patio for the downstairs bedroom. Additional upgrades include newer vinyl windows, modernized bathrooms, and a three car garage with approx 110sqft of attic storage space with a pull down staircase and AC. The large lot offers the potential for RV parking or a basketball / sports court. Situated on a single loaded street with access to top rated schools and Lake Mission Viejo amenities, this exceptional home offers both privacy and convenience. Whether youre relaxing poolside or enjoying the expansive indoor layout, this is the perfect blend of comfort, style, and California living.
Features
Appliances
- Dishwasher
- Disposal
- Gas & Electric Range
- Microwave
- Range Hood
- Water Heater
- Water Line to Refrigerator
- Water Purifier
Assessments
- None
Association Amenities
- Barbecue
- Picnic Area
- Playground
- Sport Court
- Clubhouse
- Maintenance Grounds
- Other
Association Fee
- 187.00
Association Fee2
- 179.00
Association Fee2 Frequency
- Semi-Annually
Association Fee Frequency
- Quarterly
Commoninterest
- None
Common Walls
- No Common Walls
Construction Materials
- Drywall Walls
- Stucco
Cooling
- Central Air
- ENERGY STAR Qualified Equipment
- Whole House Fan
Country
- US
Days On Market
- 71
Eating Area
- Family Kitchen
- In Kitchen
- See Remarks
Elementary School
- CASTIL2
Elementaryschool
- Castille
Fencing
- Block
- Wrought Iron
Fireplace Features
- Family Room
- Gas
- Wood Burning
Flooring
- Carpet
- Laminate
- See Remarks
Foundation Details
- Slab
Garage Spaces
- 3.00
Heating
- Central
- ENERGY STAR Qualified Equipment
- Forced Air
- High Efficiency
- Natural Gas
High School
- CAPVAL
Highschool
- Capistrano Valley
Interior Features
- Ceiling Fan(s)
- Open Floorplan
- Pantry
- Quartz Counters
- Stone Counters
Laundry Features
- Gas & Electric Dryer Hookup
- Individual Room
- Inside
- Washer Hookup
Levels
- Two
Living Area Source
- Assessor
Lockboxtype
- See Remarks
Lockboxversion
- Supra BT LE
Lot Features
- 0-1 Unit/Acre
- Back Yard
- Front Yard
- Landscaped
- Lawn
- Level with Street
- Lot 10000-19999 Sqft
- Flag Lot
- Irregular Lot
- Level
- Sprinkler System
- Sprinklers Drip System
- Sprinklers In Front
- Sprinklers In Rear
- Sprinklers Timer
- Yard
Middle School
- NEWHAR2
Middleorjuniorschool
- Newhart
Parcel Number
- 80833306
Parking Features
- Direct Garage Access
- Driveway
- Concrete
- Driveway Level
- Garage
- Garage Faces Front
- Garage - Single Door
- Garage - Two Door
- Garage Door Opener
- RV Potential
Patio And Porch Features
- Concrete
- See Remarks
- Stone
- Wrap Around
Pool Features
- Private
- Gunite
- Heated
- In Ground
- Waterfall
Postalcodeplus4
- 2216
Property Type
- Single Family Residence
Property Condition
- Turnkey
- Updated/Remodeled
Road Frontage Type
- City Street
Road Surface Type
- Paved
Roof
- Concrete
- Tile
School District
- Capistrano Unified
Security Features
- Carbon Monoxide Detector(s)
- Security System
- Smoke Detector(s)
Sewer
- Public Sewer
Spa Features
- Private
- Gunite
- Heated
- In Ground
Subdivision Name Other
- Madrid (Central) (MA)
Utilities
- Cable Connected
- Electricity Connected
- Natural Gas Connected
- Phone Connected
- Sewer Connected
- Water Connected
View
- City Lights
- Golf Course
- Hills
- Mountain(s)
- Neighborhood
- Panoramic
- See Remarks
Water Source
- Public
Window Features
- Double Pane Windows
- Screens
Year Built
- 1975
Year Built Source
- Assessor

- Xavier Gomez, BrkrAssc,CDPE
- RE/MAX College Park Realty
- BRE 01736488
- Mobile: 714.478.6676
- Fax: 714.975.9953
- salesbyxavier@gmail.com



