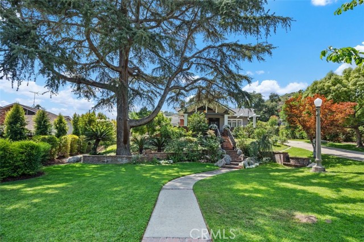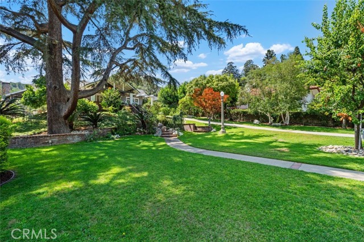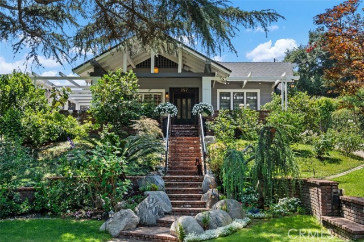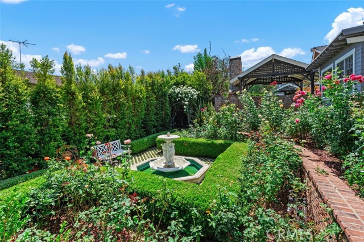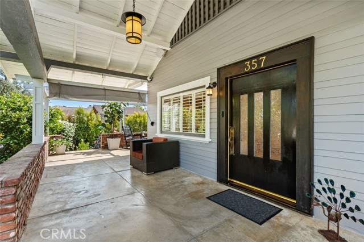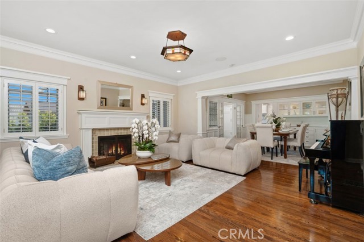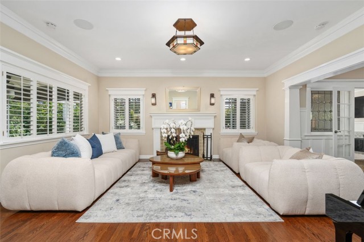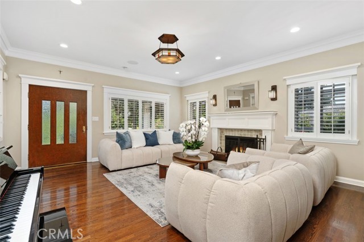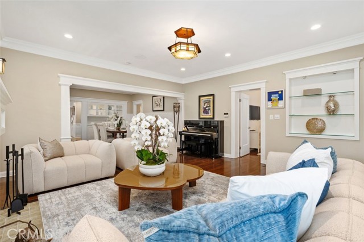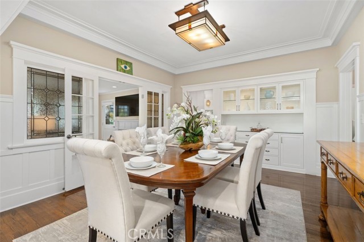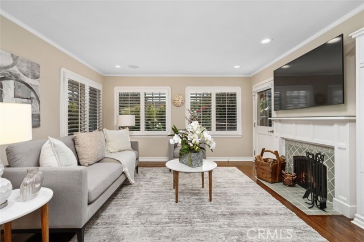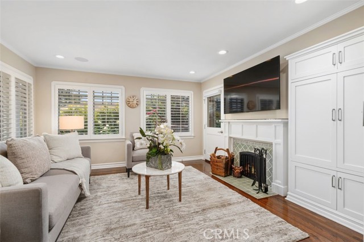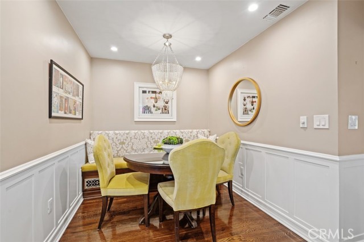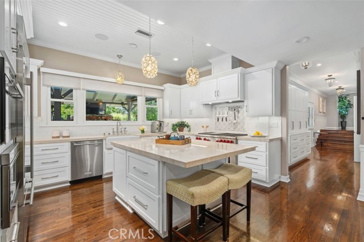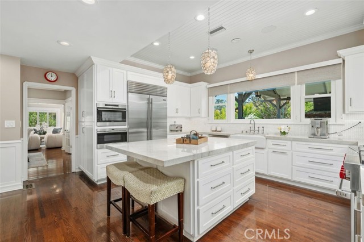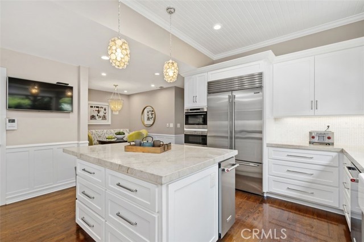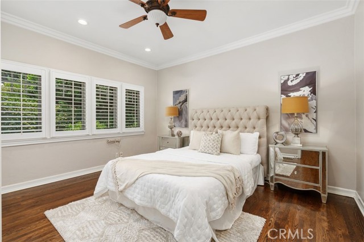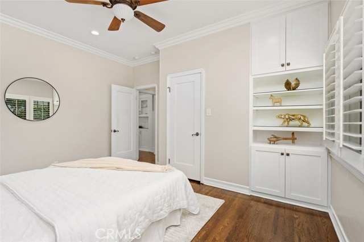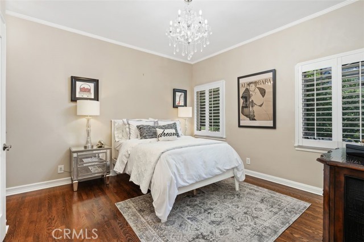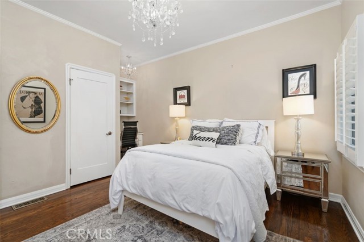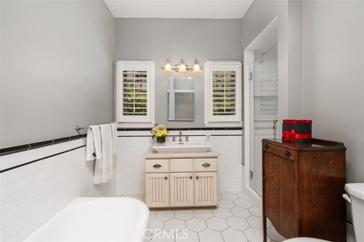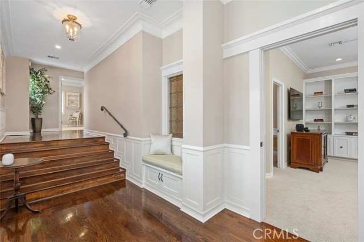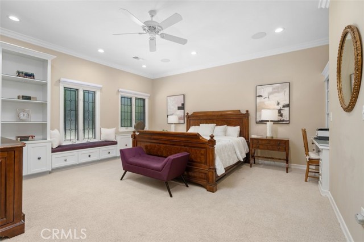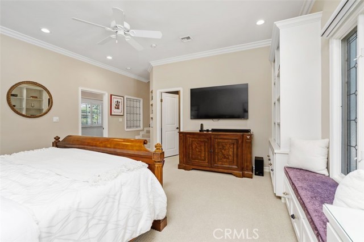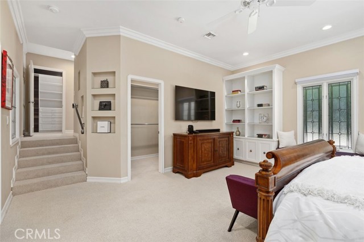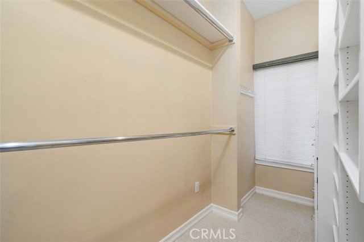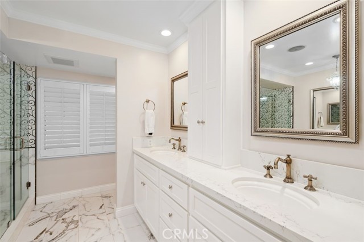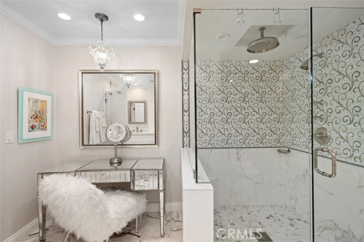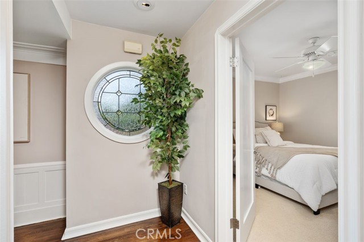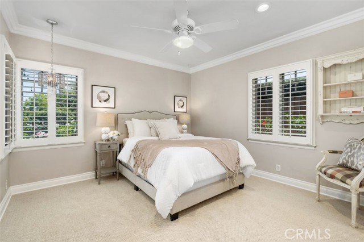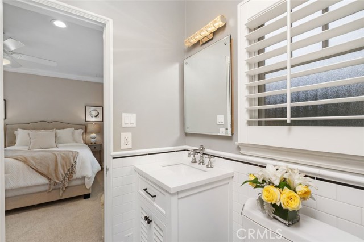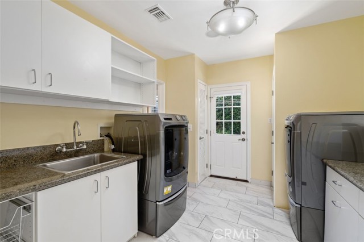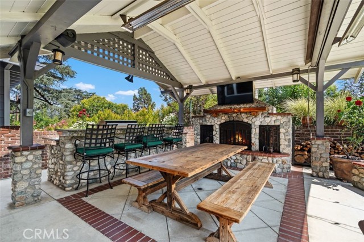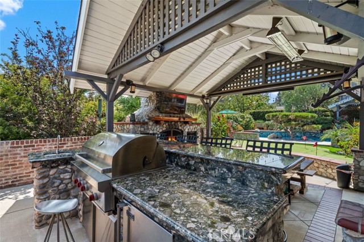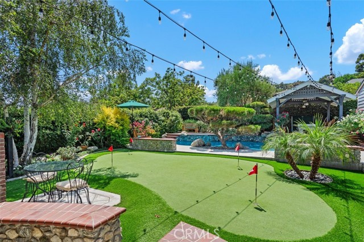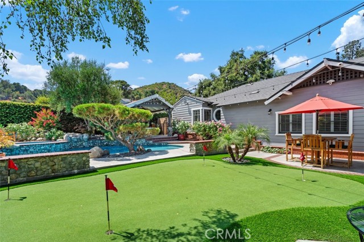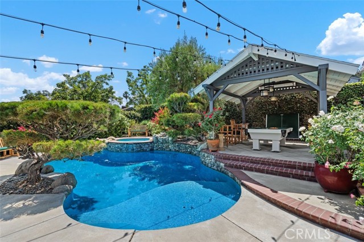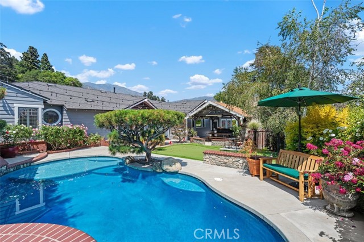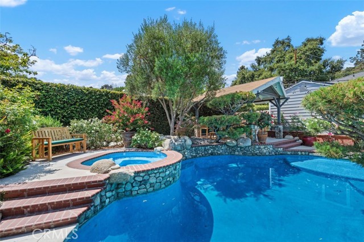Contact Xavier Gomez
Schedule A Showing
357 Mayflower Avenue, Monrovia, CA 91016
Priced at Only: $2,399,995
For more Information Call
Mobile: 714.478.6676
Address: 357 Mayflower Avenue, Monrovia, CA 91016
Property Photos
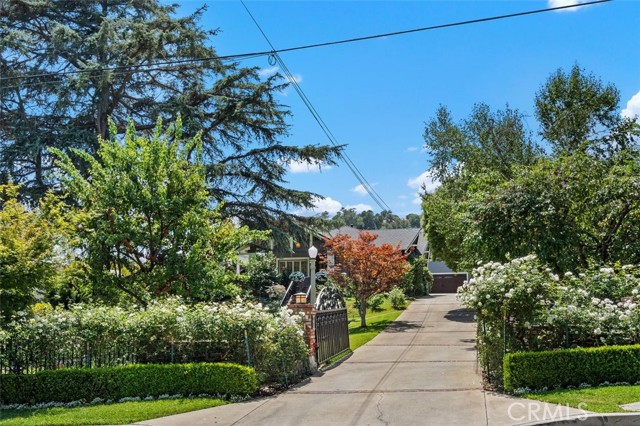
Property Location and Similar Properties
- MLS#: AR25142663 ( Single Family Residence )
- Street Address: 357 Mayflower Avenue
- Viewed: 1
- Price: $2,399,995
- Price sqft: $727
- Waterfront: Yes
- Wateraccess: Yes
- Year Built: 1920
- Bldg sqft: 3303
- Bedrooms: 5
- Total Baths: 4
- Full Baths: 2
- 1/2 Baths: 1
- Garage / Parking Spaces: 6
- Days On Market: 36
- Additional Information
- County: LOS ANGELES
- City: Monrovia
- Zipcode: 91016
- District: Monrovia Unified
- Elementary School: MAYFLO
- Middle School: CLIFTO
- High School: MONROV
- Provided by: Coldwell Banker Realty
- Contact: Steven Steven

- DMCA Notice
-
DescriptionRare single story gem located in North Monrovia, first time on the market in 30 years Tucked into the heart of North Monrovia, this elegant single story home makes its debut after three decades a rare opportunity to own a turnkey treasure in one of the citys most sought after neighborhoods. The very expansive and beautifully landscaped property which includes a meticulously cared for rose garden, sets the tone for a residence that blends timeless charm with modern convenience. Inside, sunlight fills the expansive open floor plan, where rich hardwood floors create warmth and continuity throughout. The primary suite, located off the main hallway, is large, with two walk in closets, two sinks, and a large multi head shower. The kitchen features all Wolf and Sub Zero stainless appliances including a large freestanding oven and stove with accompanying steam oven and ice maker, it is a chefs dream. A large window allows for a beautiful view of the outdoor BBQ area and pool. There is a large center island, with all granite counter tops. Excellent cabinet and draw space, with all soft closing cabinet doors and draws. Included in the kitchen is a built in sitting area with table and chairs. Just off the kitchen is a large pantry for additional storage. Flowing effortlessly into a spacious family room with its own wood burning fireplace and directly connecting to a formal dining room, perfect for hosting celebrations. Adjacent to the kitchen is a climate controlled wine cellar, and the home features a fully integrated audio system to add sophistication and comfort while entertaining. A quiet laundry room is situated toward the back of the home for added function without sacrificing flow. The formal living room is large and open and features a cozy wood burning fireplace and sitting area, with views of the front yard and porch. Outdoors, step into a private retreat where a heated pool and spa with a quiet waterfall invite year round relaxation. Included in the backyard entertaining area is a putting green and covered pool/ping pong table for added outdoor fun. With a built in BBQ, outdoor wood burning fireplace, sitting and dining area, the home is ideally designed for seamless indoor outdoor entertaining... Ideal for young families, this home offers proximity to parks, top rated schools, and tree lined streets that echo the charm of the neighborhood. A finished garage, thoughtful upgrades, and exceptional livability round out this one of a kind offering.
Features
Accessibility Features
- Doors - Swing In
- Low Pile Carpeting
Appliances
- 6 Burner Stove
- Barbecue
- Built-In Range
- Convection Oven
- Dishwasher
- Double Oven
- Electric Oven
- Free-Standing Range
- Freezer
- Disposal
- Gas & Electric Range
- Gas Oven
- Gas Range
- Gas Cooktop
- Gas Water Heater
- Indoor Grill
- Ice Maker
- Microwave
- Range Hood
- Refrigerator
- Self Cleaning Oven
- Tankless Water Heater
- Vented Exhaust Fan
- Warming Drawer
- Water Heater
- Water Line to Refrigerator
- Water Purifier
- Water Softener
Architectural Style
- Craftsman
- Custom Built
Assessments
- Unknown
Association Fee
- 0.00
Basement
- Finished
Commoninterest
- None
Common Walls
- No Common Walls
Construction Materials
- Block
- Brick
- Concrete
- Drywall Walls
- Ducts Professionally Air-Sealed
- Frame
- Glass
- Plaster
- Steel
- Wood Siding
Cooling
- Central Air
Country
- US
Direction Faces
- East
Eating Area
- Family Kitchen
- Dining Room
- In Kitchen
Electric
- 220 Volts For Spa
- 220 Volts in Laundry
- Standard
Elementary School
- MAYFLO
Elementaryschool
- Mayflower
Exclusions
- Ceiling light fixture in front bedroom
Fencing
- Block
- Excellent Condition
- Masonry
- Wire
- Wood
- Wrought Iron
Fireplace Features
- Family Room
- Living Room
- Outside
- Patio
- Gas Starter
- Wood Burning
- Free Standing
- Raised Hearth
Flooring
- Wood
Foundation Details
- Concrete Perimeter
- Permanent
- Pier Jacks
- Pillar/Post/Pier
- Raised
Garage Spaces
- 2.00
Heating
- Central
- Fireplace(s)
- Forced Air
- Natural Gas
High School
- MONROV
Highschool
- Monrovia
Interior Features
- Attic Fan
- Built-in Features
- Ceiling Fan(s)
- Chair Railings
- Copper Plumbing Full
- Crown Molding
- Granite Counters
- Home Automation System
- Open Floorplan
- Pantry
- Pull Down Stairs to Attic
- Recessed Lighting
- Stone Counters
- Storage
- Wired for Data
- Wired for Sound
- Wood Product Walls
Laundry Features
- Dryer Included
- Gas & Electric Dryer Hookup
- In Garage
- Individual Room
- Washer Hookup
- Washer Included
Levels
- One
Living Area Source
- Public Records
Lockboxtype
- Supra
Lockboxversion
- Supra
Lot Features
- 0-1 Unit/Acre
- Back Yard
- Sloped Down
- Front Yard
- Garden
- Gentle Sloping
- Landscaped
- Lawn
- Lot 20000-39999 Sqft
- Rectangular Lot
- Park Nearby
- Paved
- Sprinkler System
- Sprinklers Drip System
- Sprinklers In Front
- Sprinklers In Rear
- Sprinklers Timer
- Treed Lot
- Up Slope from Street
- Utilities - Overhead
- Value In Land
- Walkstreet
- Yard
Middle School
- CLIFTO
Middleorjuniorschool
- Clifton
Other Structures
- Shed(s)
- Storage
- Workshop
Parcel Number
- 8503018025
Parking Features
- Auto Driveway Gate
- Direct Garage Access
- Driveway
- Concrete
- Driveway Up Slope From Street
- Electric Vehicle Charging Station(s)
- Garage
- Garage Faces Front
- Garage - Single Door
- Garage Door Opener
Patio And Porch Features
- Concrete
- Covered
- Patio
- Patio Open
- Porch
- Front Porch
- Rear Porch
- Slab
- Wrap Around
Pool Features
- Private
- Fenced
- Filtered
- Gunite
- Heated
- Gas Heat
- In Ground
- Pebble
- Permits
- Salt Water
- Waterfall
Property Type
- Single Family Residence
Property Condition
- Additions/Alterations
- Building Permit
- Repairs Major
- Turnkey
- Updated/Remodeled
Road Frontage Type
- City Street
Road Surface Type
- Paved
Roof
- Composition
School District
- Monrovia Unified
Security Features
- Automatic Gate
- Carbon Monoxide Detector(s)
- Fire and Smoke Detection System
- Smoke Detector(s)
Sewer
- Public Sewer
Spa Features
- Private
- Gunite
- Heated
- In Ground
- Permits
Uncovered Spaces
- 4.00
Utilities
- Cable Connected
- Electricity Connected
- Natural Gas Connected
- Phone Connected
- Sewer Connected
- Water Connected
View
- Mountain(s)
Water Source
- Public
Window Features
- Custom Covering
- Double Pane Windows
- Plantation Shutters
- Screens
- Wood Frames
Year Built
- 1920
Year Built Source
- Public Records

- Xavier Gomez, BrkrAssc,CDPE
- RE/MAX College Park Realty
- BRE 01736488
- Mobile: 714.478.6676
- Fax: 714.975.9953
- salesbyxavier@gmail.com



