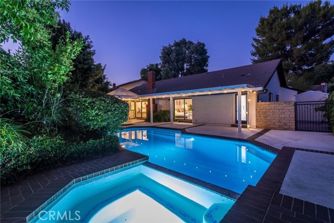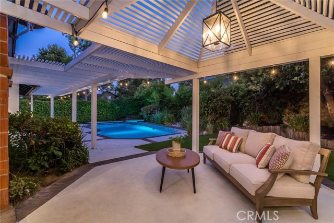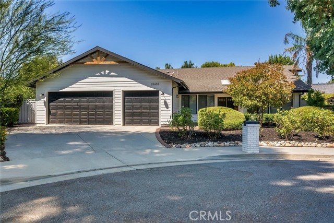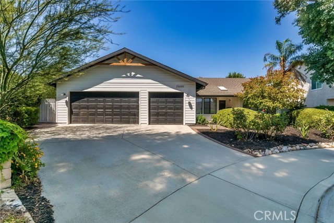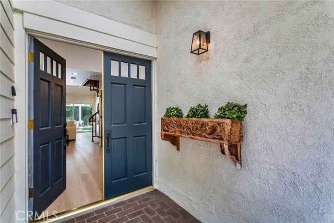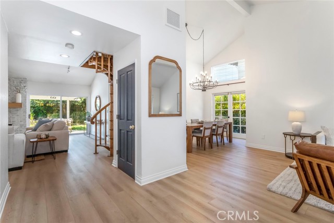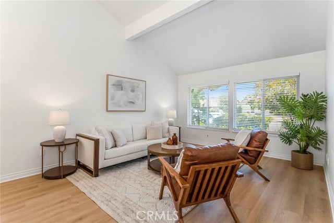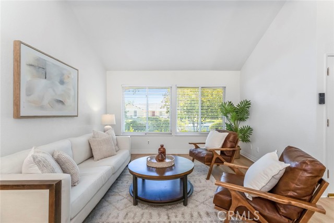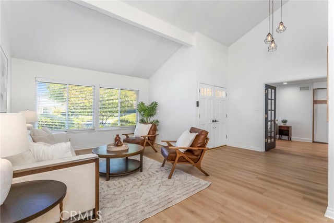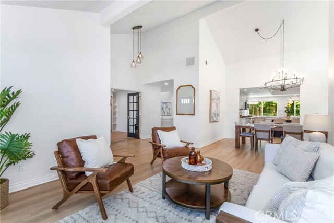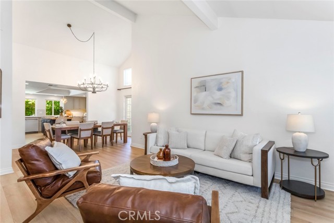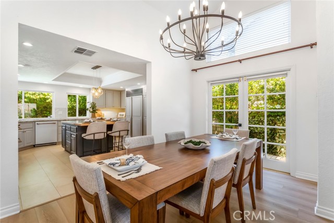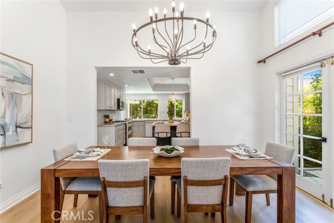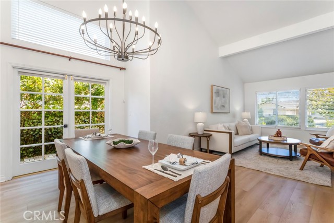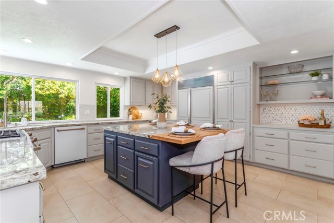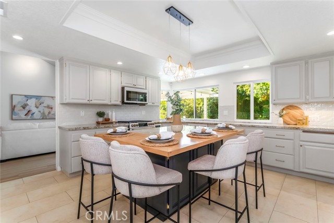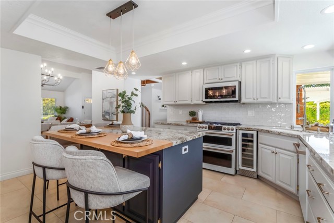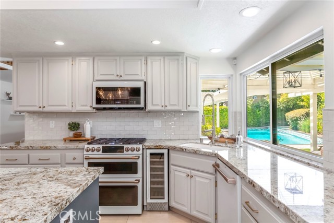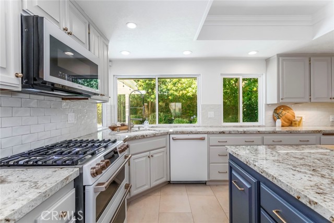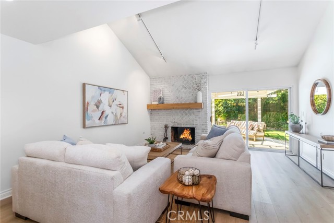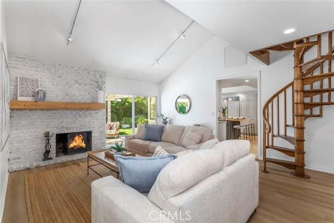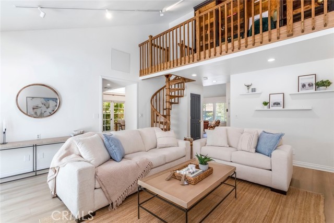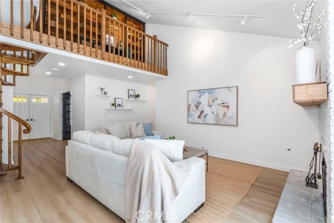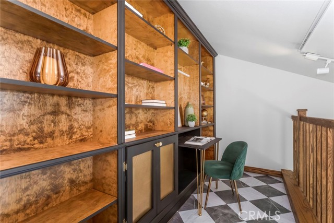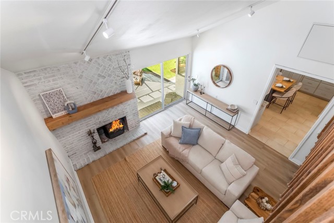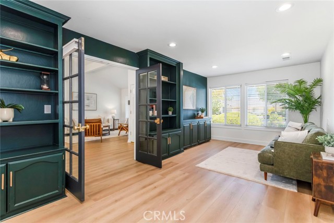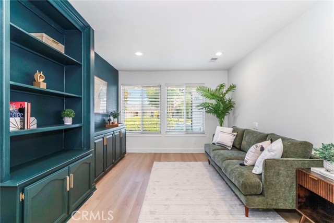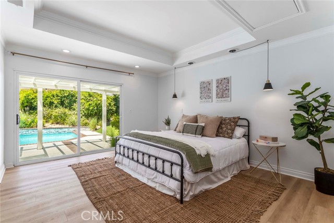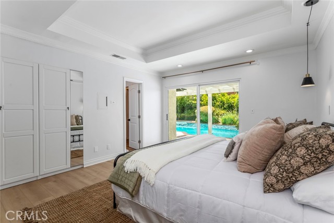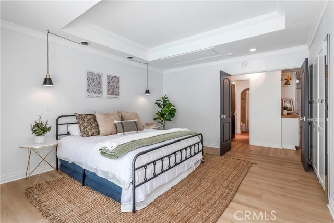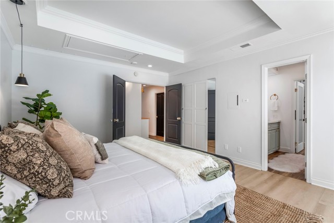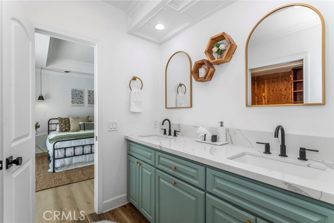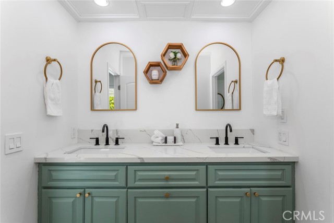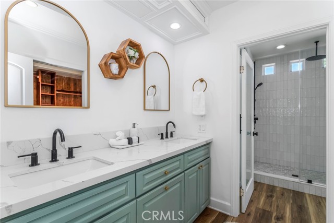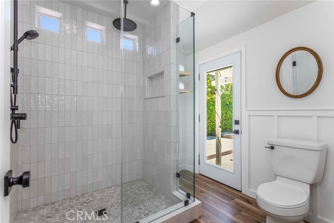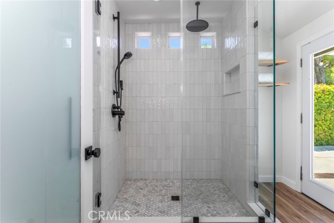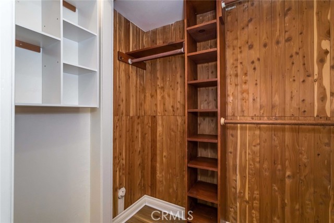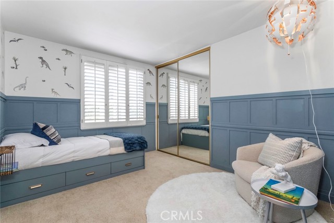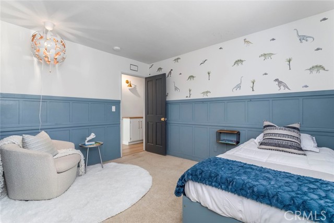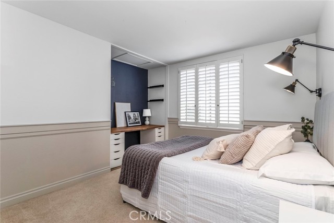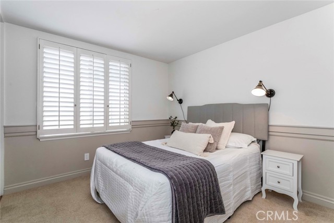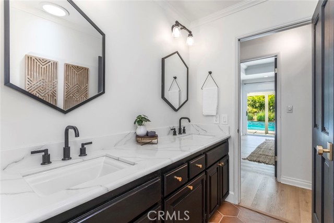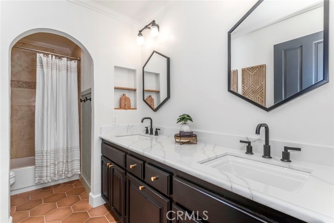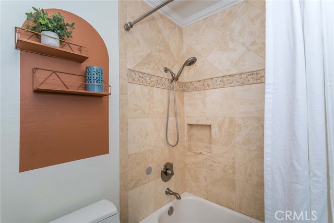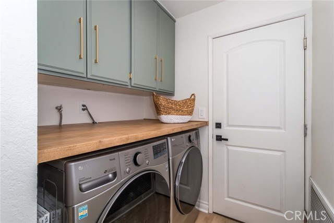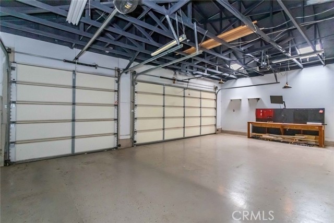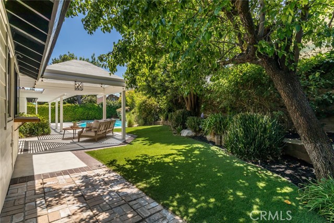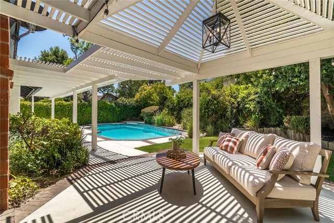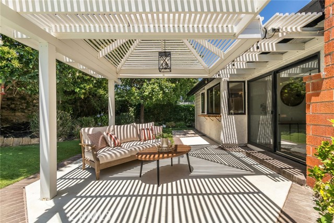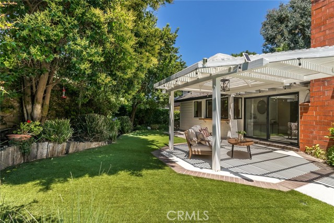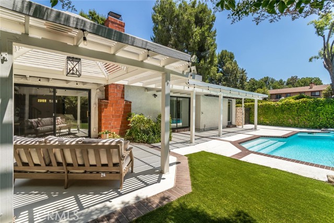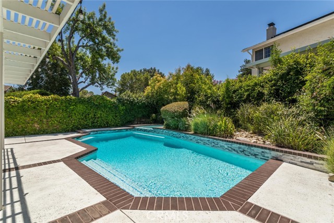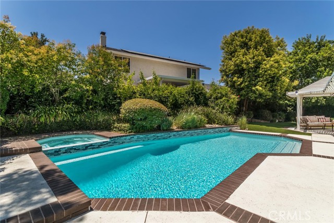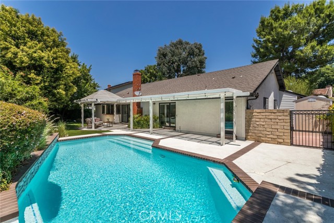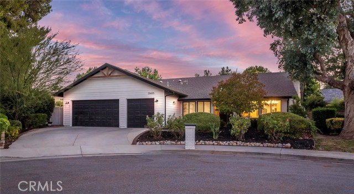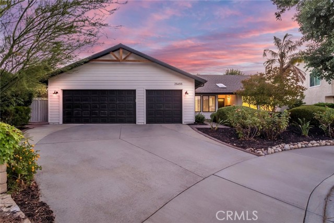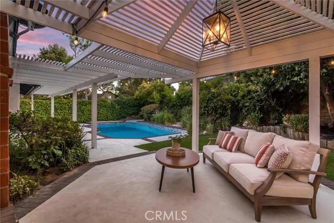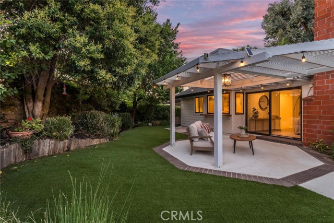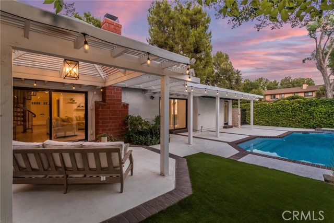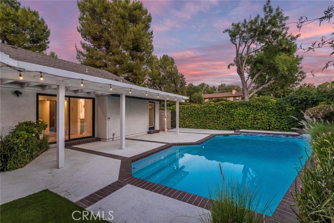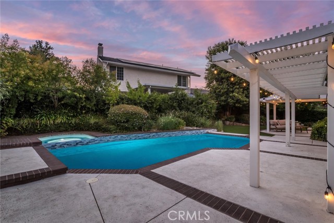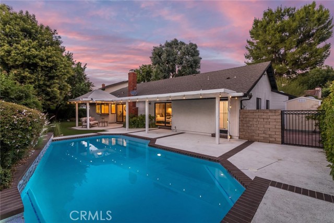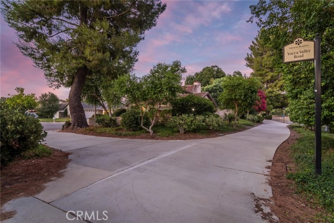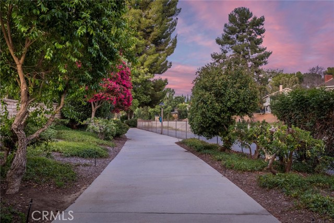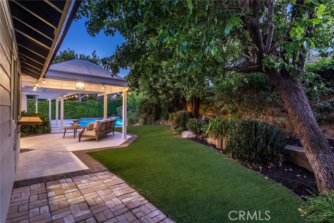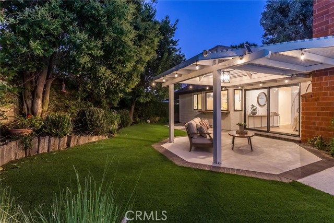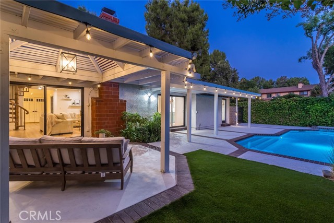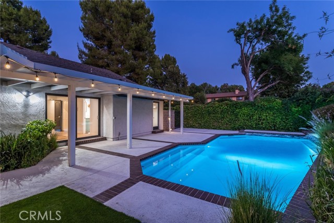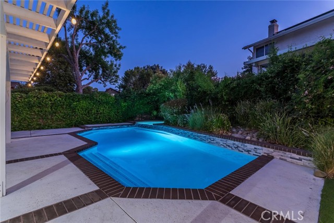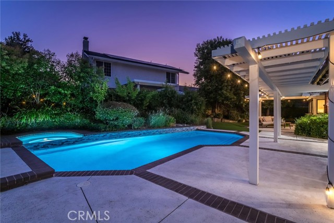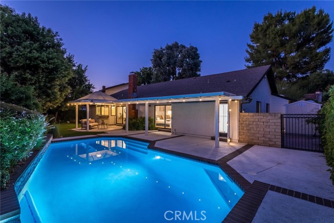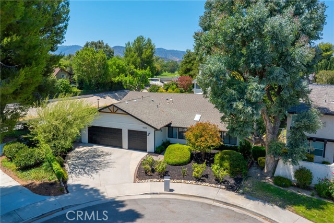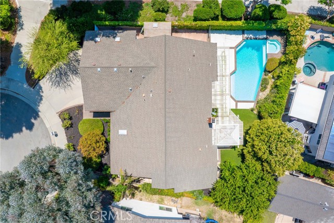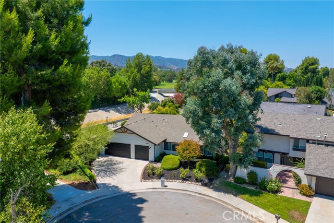Contact Xavier Gomez
Schedule A Showing
25655 Yucca Valley Road, Valencia, CA 91355
Priced at Only: $1,049,000
For more Information Call
Mobile: 714.478.6676
Address: 25655 Yucca Valley Road, Valencia, CA 91355
Property Photos
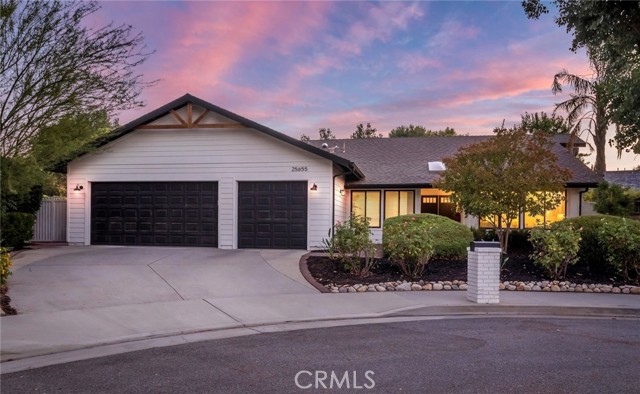
Property Location and Similar Properties
- MLS#: SR25166358 ( Single Family Residence )
- Street Address: 25655 Yucca Valley Road
- Viewed: 1
- Price: $1,049,000
- Price sqft: $488
- Waterfront: Yes
- Wateraccess: Yes
- Year Built: 1976
- Bldg sqft: 2151
- Bedrooms: 4
- Total Baths: 2
- Full Baths: 2
- Garage / Parking Spaces: 3
- Days On Market: 4
- Additional Information
- County: LOS ANGELES
- City: Valencia
- Zipcode: 91355
- Subdivision: Meadows West (mdww)
- District: William S. Hart Union
- Provided by: Equity Union
- Contact: Rebecca Rebecca

- DMCA Notice
-
DescriptionWelcome to this stunningly renovated single story POOL home tucked away on a picturesque cul de sac in the heart of Valencia. Boasting 4 bedrooms, 2 baths, a versatile loft, family room with brick fireplace, and formal living and dining areas, this residence offers nearly 2,200 sq ft of stylish, open concept living. From the moment you arrive, the modern farmhouse aesthetic impresses with barn style lighting, exposed wood accents, newer exterior paint in Swiss Coffee accented by Tricorn Black, oversized driveway, and drought tolerant landscaping. Inside, youre welcomed by light oak wide plank flooring, high ceilings, plantation shutters, designer lighting, inviting paint selections, and tons of windows and sliding glass doors that fill the home with natural light. The updated kitchen features freshly painted cabinetry in Accessible Beige, GE Cafe appliances, large sink, granite counters, built in coffee bar area with statement hex backsplash, and a large island with seating for four. The spacious Primary Suite includes a walk in closet, ambient lighting, and direct access to the beautiful backyard. The ensuite bath feels spa like with a dual vanity with quartz counters, matte black coordinating fixtures, and a custom tiled rain shower with multiple body sprays. Two additional bedrooms offer generous space, accent lighting, and custom built ins, while the stylishly moody den (optional 4th bedroom) features built in shelving and a Murphy bed! This space is ideal for a home office, game room or private guest suite. A renovated hall bath features a double vanity with updated counters, new hex flooring in terracotta and designer coordinating fixtures. Dont miss the convenient laundry area with custom wood countertop and abundant storage. The flexible loft space is perfect for a home office or reading nook complete with built in shelving and desk. Step outside to your own private retreat with a newly renovated pool and spa, expansive patio spaces, lush landscaping, and grassy areas to relax or play. Additional highlights include a 3 car attached garage, upgraded HVAC, and ample storage throughout. Ideally located near paseos, parks, award winning schools, shopping, and easy freeway access. This home checks every box! Dont miss it!
Features
Appliances
- Built-In Range
- Dishwasher
- Freezer
- Disposal
- Gas Range
- Microwave
- Refrigerator
Architectural Style
- Traditional
Assessments
- Unknown
Association Fee
- 0.00
Commoninterest
- None
Common Walls
- No Common Walls
Construction Materials
- Stucco
Cooling
- Central Air
Country
- US
Direction Faces
- East
Eating Area
- Breakfast Counter / Bar
- Dining Room
- Separated
Entry Location
- Ground w/ steps
Fireplace Features
- Family Room
Flooring
- See Remarks
Foundation Details
- Slab
Garage Spaces
- 3.00
Heating
- Central
Interior Features
- Bar
- Built-in Features
- Cathedral Ceiling(s)
- Crown Molding
- Granite Counters
- High Ceilings
- Open Floorplan
- Recessed Lighting
- Stone Counters
- Storage
- Wainscoting
Laundry Features
- Dryer Included
- Inside
- Washer Included
Levels
- One
Living Area Source
- Assessor
Lockboxtype
- Supra
Lockboxversion
- Supra
Lot Features
- 0-1 Unit/Acre
- Cul-De-Sac
- Park Nearby
- Sprinklers In Front
- Sprinklers In Rear
Other Structures
- Shed(s)
Parcel Number
- 2858013061
Parking Features
- Direct Garage Access
- Driveway
- Garage
Patio And Porch Features
- Concrete
- Covered
- Patio
- Patio Open
Pool Features
- Private
- Heated
- Gas Heat
- In Ground
Postalcodeplus4
- 2438
Property Type
- Single Family Residence
Property Condition
- Turnkey
Road Frontage Type
- City Street
Road Surface Type
- Paved
Roof
- Shingle
School District
- William S. Hart Union
Sewer
- Public Sewer
Spa Features
- Private
- Heated
- In Ground
Subdivision Name Other
- Meadows West (MDWW)
Utilities
- Cable Available
- Electricity Connected
- Natural Gas Connected
- Sewer Connected
View
- Neighborhood
Virtual Tour Url
- https://player.vimeo.com/video/1103322441
Water Source
- Public
Window Features
- Custom Covering
- Shutters
Year Built
- 1976
Year Built Source
- Assessor
Zoning
- SCUR2

- Xavier Gomez, BrkrAssc,CDPE
- RE/MAX College Park Realty
- BRE 01736488
- Mobile: 714.478.6676
- Fax: 714.975.9953
- salesbyxavier@gmail.com



