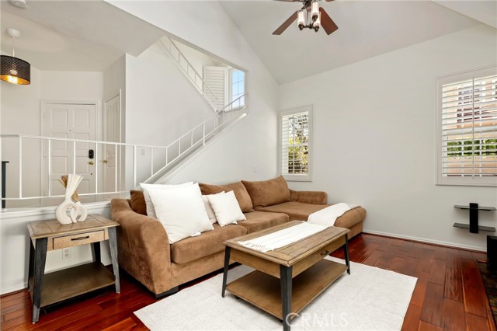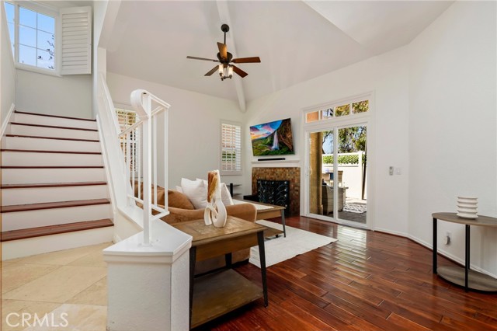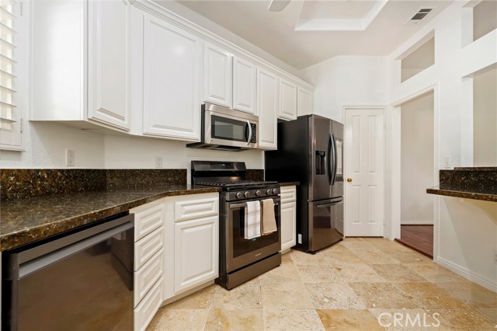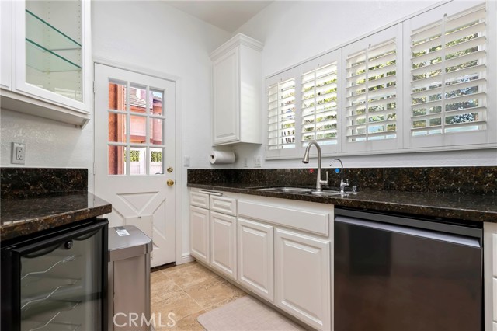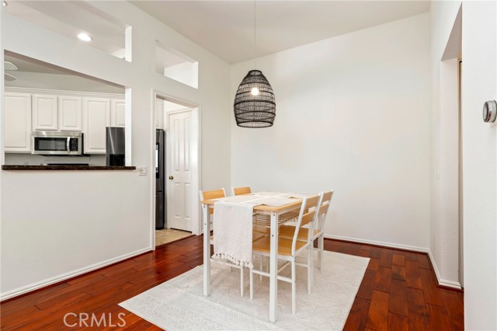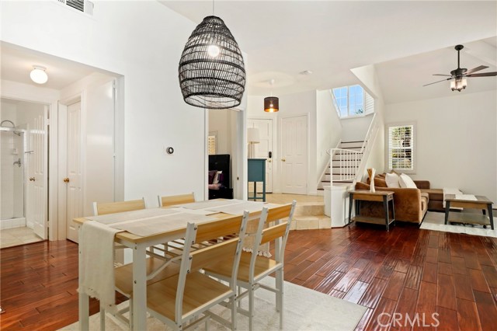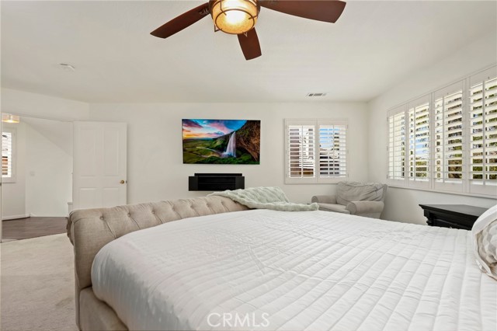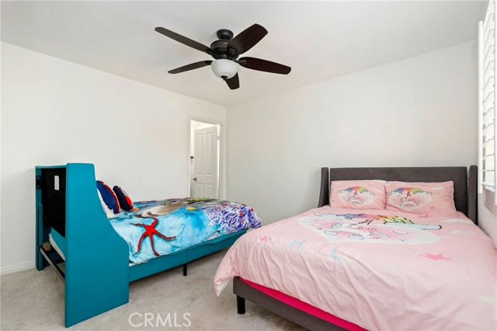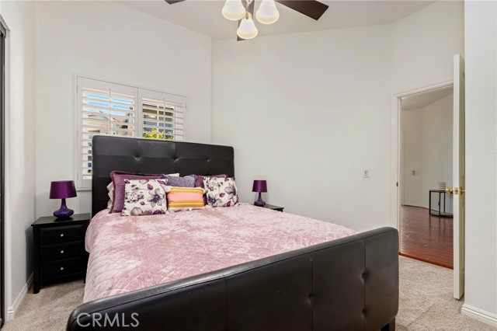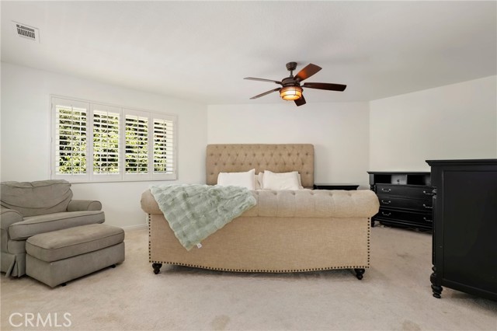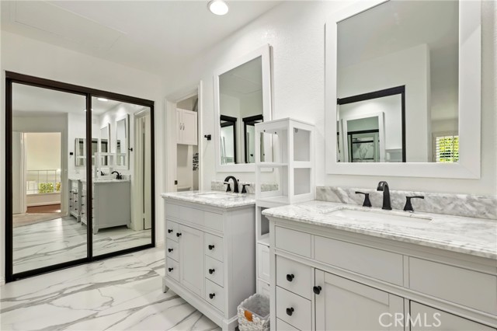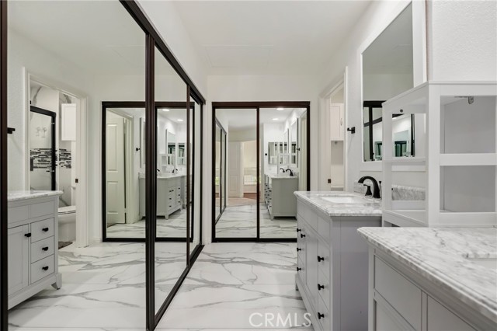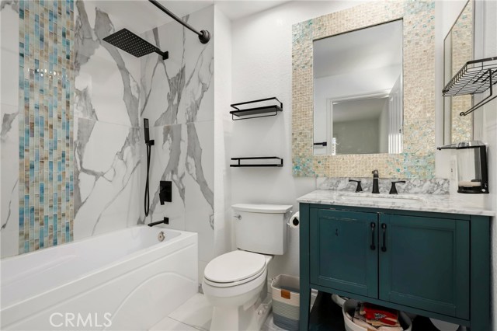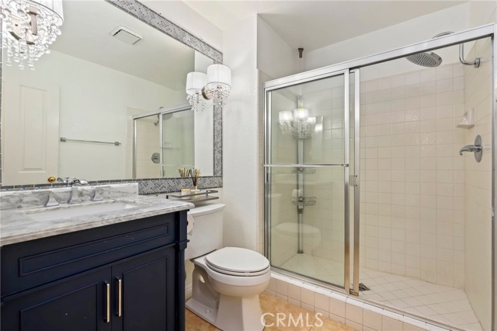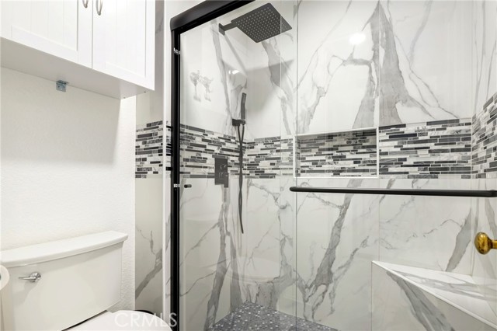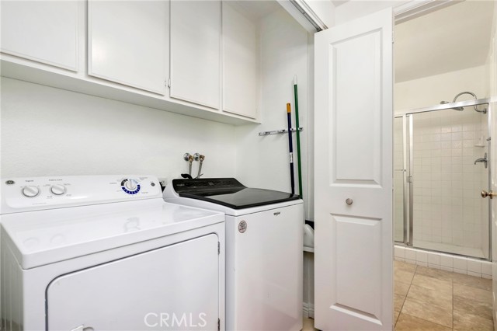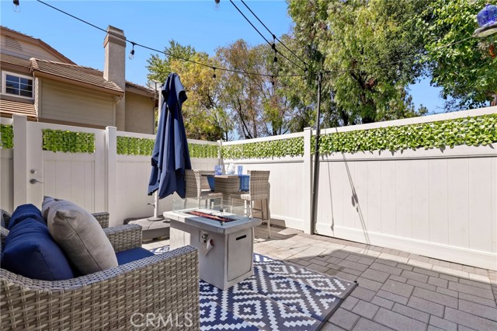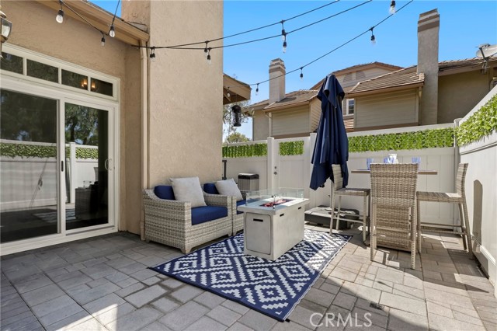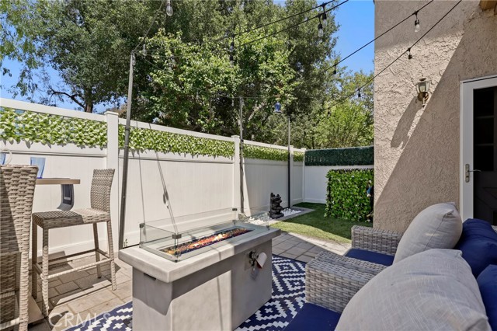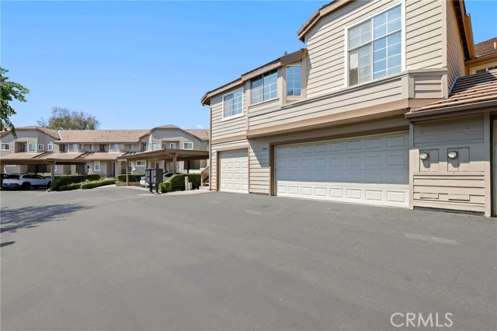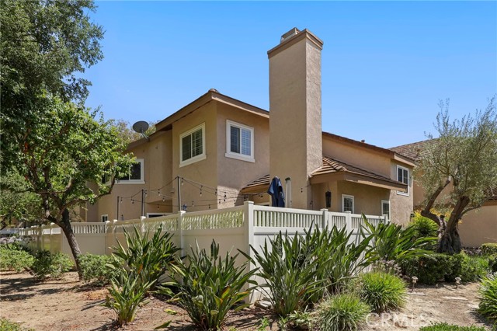Contact Xavier Gomez
Schedule A Showing
24417 Hillsdale Avenue 5, Laguna Hills, CA 92653
Priced at Only: $905,000
For more Information Call
Mobile: 714.478.6676
Address: 24417 Hillsdale Avenue 5, Laguna Hills, CA 92653
Property Photos
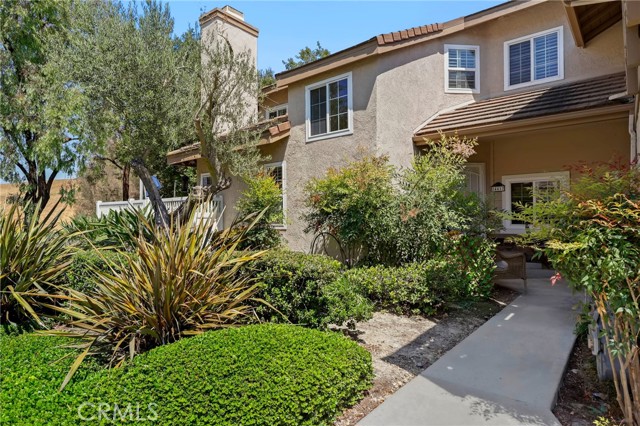
Property Location and Similar Properties
- MLS#: OC25162413 ( Condominium )
- Street Address: 24417 Hillsdale Avenue 5
- Viewed: 8
- Price: $905,000
- Price sqft: $547
- Waterfront: No
- Year Built: 1984
- Bldg sqft: 1655
- Bedrooms: 3
- Total Baths: 3
- Full Baths: 1
- Garage / Parking Spaces: 4
- Days On Market: 36
- Additional Information
- County: ORANGE
- City: Laguna Hills
- Zipcode: 92653
- Subdivision: Crestline (cr)
- Building: Crestline (cr)
- District: Saddleback Valley Unified
- Provided by: Redfin
- Contact: Stephen Stephen

- DMCA Notice
-
DescriptionWelcome to Hillsdale, a beautifully updated two story condo located in the desirable Crestline community. Enter into your bright and open living space filled with natural light. A charming gas fireplace creates a cozy atmosphere, and a sliding glass door leads to the remodeled backyardperfect for relaxing or entertaining. The open floor plan seamlessly connects to the remodeled kitchen, which features newer appliances (2023) including a refrigerator, stove/oven, dishwasher, and an in closet washer and dryer. The spacious dining room is ideal for enjoying meals. All bedrooms are generously sized, including a very large primary suite, and a downstairs bedroom with convenient access to a full bathroomideal for guests or multi generational living. This smart home is loaded with upgrades such as a Nest thermostat, Yale smart lock, Nest doorbell, smart garage door, smoke and carbon monoxide detectors, smart lighting, and readiness for your own cameras. Additional improvements include repiped PEX plumbing, a Puragain whole house water filtration system, remodeled upstairs bathrooms, double paned windows, new carpeting (2020), and a kitchen remodeled just two years prior to move in. The HVAC system was replaced approximately 18 months before the current owners moved in, and the water heater is brand new as of June 2024. Youll also enjoy a new garage motor and springs (May 2024), freshly painted interiors, ceiling fans in every room, a replaced back door with a sliding door, and added security and screen gates on both the front and back doors. An EV charger is also included. This move in ready home in well maintained community is ready for you! Come schedule your showing today.
Features
Appliances
- 6 Burner Stove
- Built-In Range
- Convection Oven
- Dishwasher
- ENERGY STAR Qualified Appliances
- ENERGY STAR Qualified Water Heater
- Gas Oven
- Gas Range
- Gas Cooktop
- Gas Water Heater
- Microwave
- Refrigerator
- Self Cleaning Oven
- Warming Drawer
- Water Line to Refrigerator
- Water Purifier
Assessments
- Unknown
Association Amenities
- Pool
- Spa/Hot Tub
- Clubhouse
- Insurance
- Maintenance Grounds
- Trash
- Pets Permitted
- Management
- Guard
- Maintenance Front Yard
Association Fee
- 518.00
Association Fee Frequency
- Monthly
Commoninterest
- Condominium
Common Walls
- 1 Common Wall
- End Unit
Cooling
- Central Air
- Electric
Country
- US
Days On Market
- 10
Entry Location
- front door
Fencing
- Excellent Condition
- Privacy
- Security
Fireplace Features
- Living Room
Flooring
- Tile
- Wood
Garage Spaces
- 2.00
Heating
- Central
- ENERGY STAR Qualified Equipment
- Fireplace(s)
Interior Features
- Ceiling Fan(s)
- Granite Counters
- High Ceilings
- Home Automation System
- Open Floorplan
- Pantry
- Storage
- Two Story Ceilings
Laundry Features
- Inside
Levels
- Two
Living Area Source
- Assessor
Lockboxtype
- Supra
Parcel Number
- 93799265
Parking Features
- Built-In Storage
- Electric Vehicle Charging Station(s)
- Garage
- Garage Door Opener
Pool Features
- Association
- Community
Postalcodeplus4
- 8219
Property Type
- Condominium
Roof
- Common Roof
- Shingle
School District
- Saddleback Valley Unified
Sewer
- Public Sewer
Spa Features
- Association
- Community
Subdivision Name Other
- Crestline (CR)
Uncovered Spaces
- 2.00
View
- Hills
- Mountain(s)
- Trees/Woods
Virtual Tour Url
- https://my.matterport.com/show/?m=rD141kpijvR&mls=1
Water Source
- Public
Year Built
- 1984
Year Built Source
- Assessor

- Xavier Gomez, BrkrAssc,CDPE
- RE/MAX College Park Realty
- BRE 01736488
- Mobile: 714.478.6676
- Fax: 714.975.9953
- salesbyxavier@gmail.com




