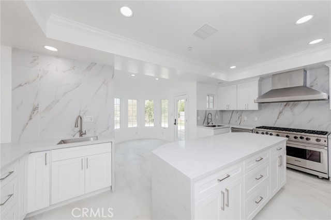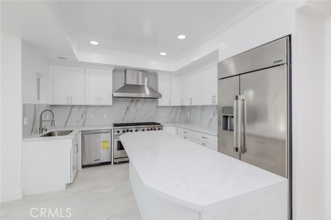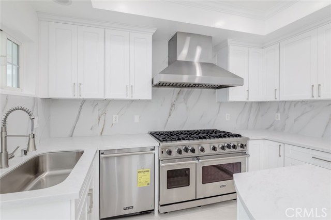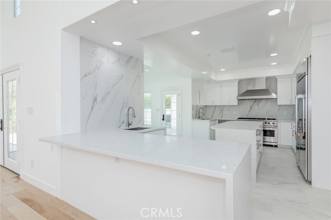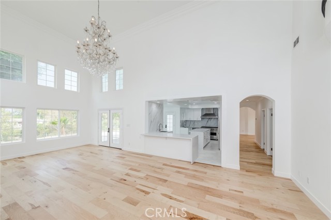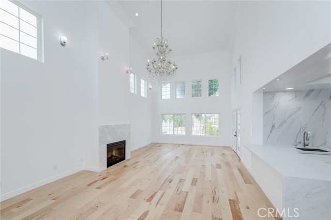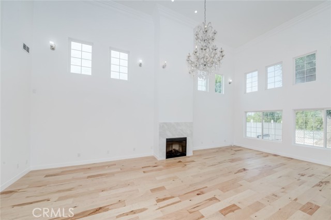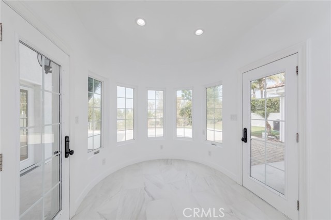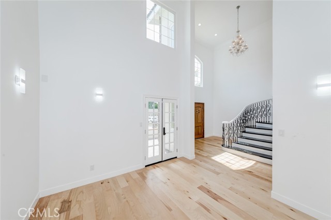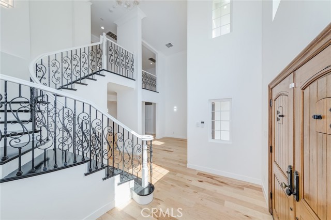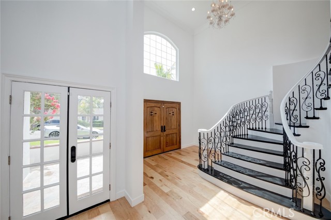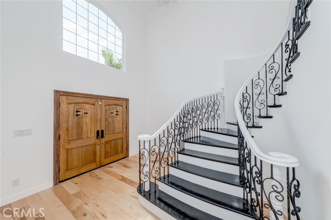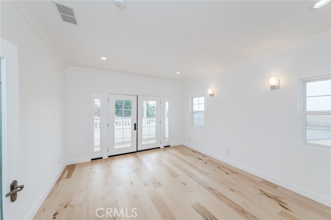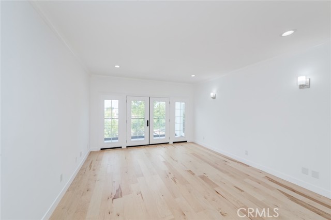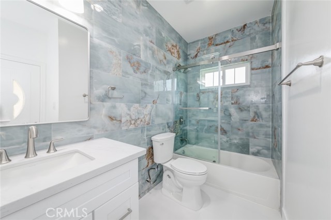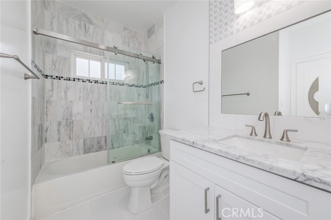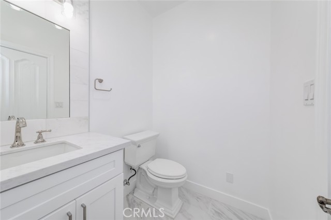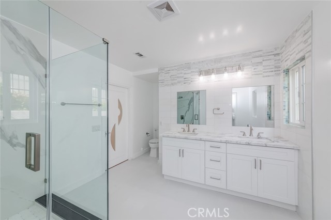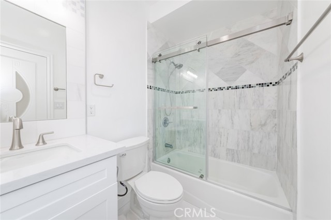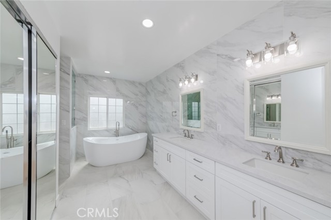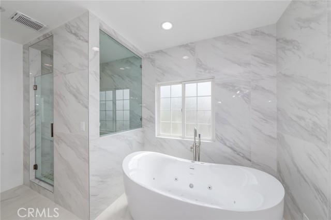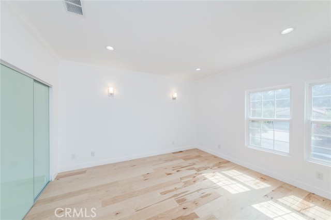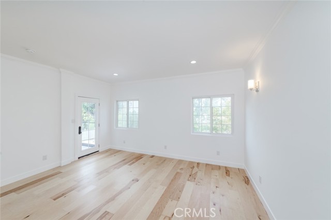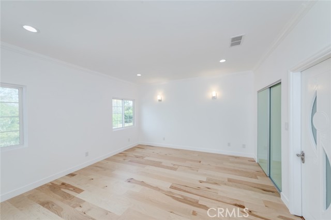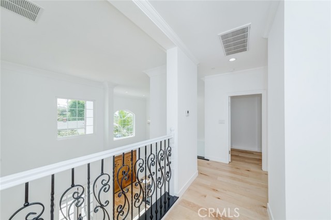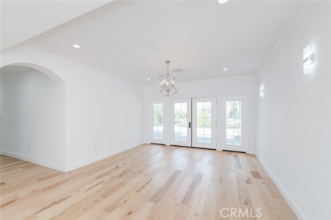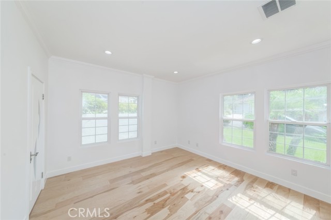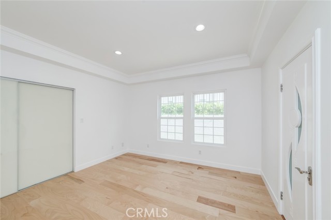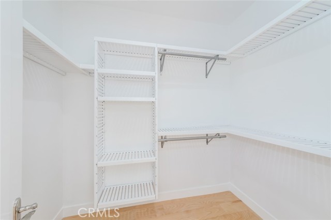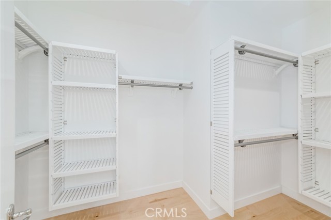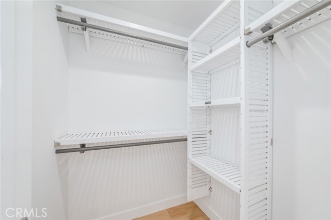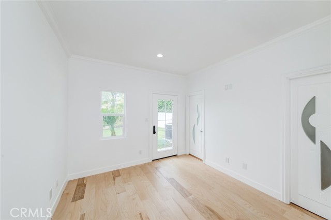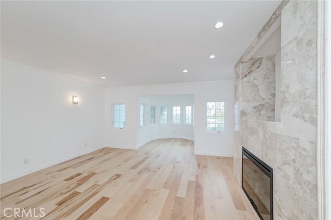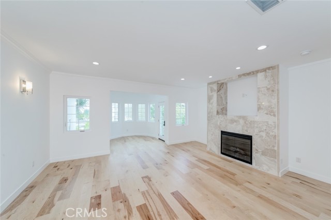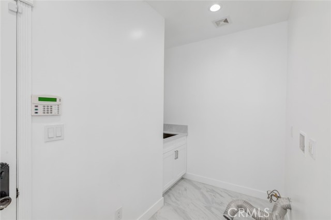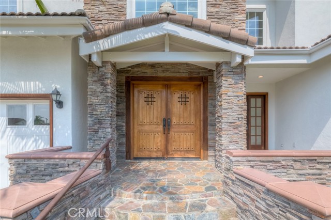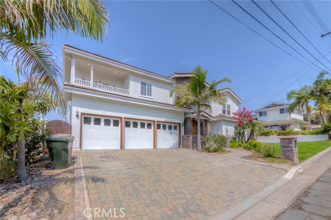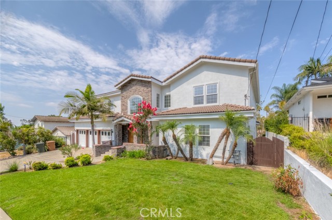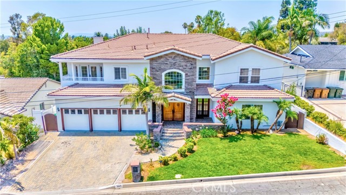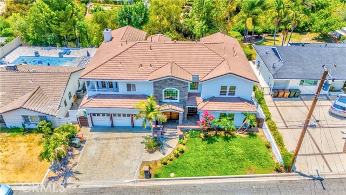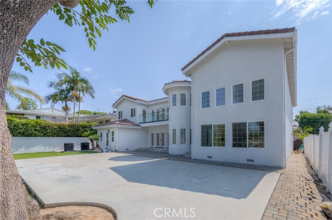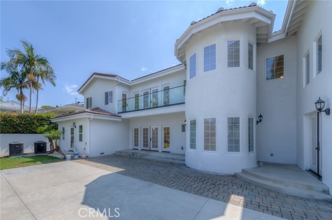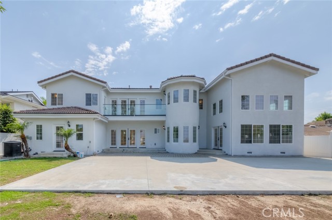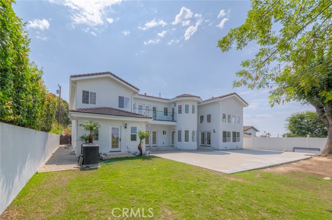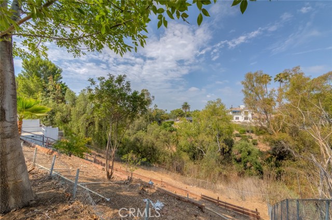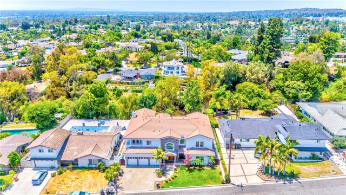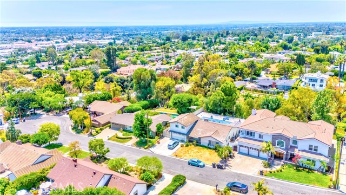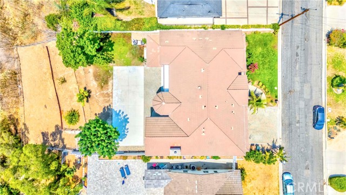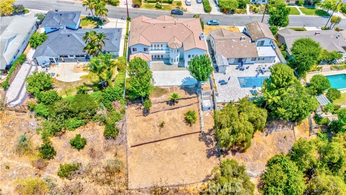Contact Xavier Gomez
Schedule A Showing
1841 Skyline Way, Fullerton, CA 92831
Priced at Only: $2,599,000
For more Information Call
Mobile: 714.478.6676
Address: 1841 Skyline Way, Fullerton, CA 92831
Property Photos
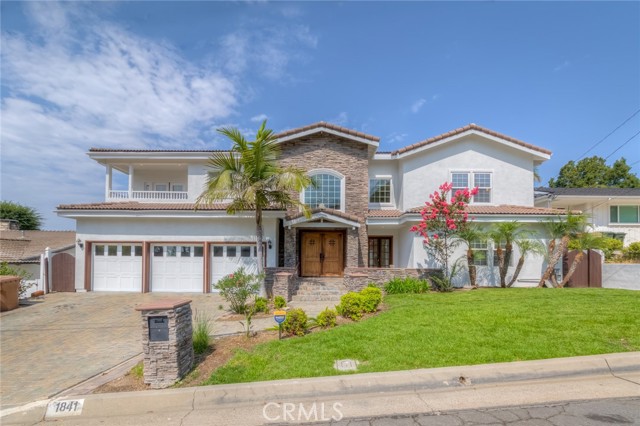
Property Location and Similar Properties
- MLS#: PW25166180 ( Single Family Residence )
- Street Address: 1841 Skyline Way
- Viewed: 9
- Price: $2,599,000
- Price sqft: $537
- Waterfront: Yes
- Wateraccess: Yes
- Year Built: 2009
- Bldg sqft: 4842
- Bedrooms: 6
- Total Baths: 7
- Full Baths: 6
- 1/2 Baths: 1
- Garage / Parking Spaces: 3
- Days On Market: 37
- Additional Information
- County: ORANGE
- City: Fullerton
- Zipcode: 92831
- Subdivision: Other (othr)
- District: Fullerton Joint Union High
- Provided by: 2020 Realty & Investment
- Contact: Bryan Bryan

- DMCA Notice
-
DescriptionHuge price reduction of $100,000! Stunning Custom Estate in Prestigious Raymond Hills Fully Remodeled with City Lights & Canyon Views! Welcome to this beautifully built and fully upgraded custom estate. Nestled at the end of a quiet cul de sac, this exceptional home offers an expansive and versatile layout featuring 6 spacious bedrooms, all with en suite bathrooms, including three located on the main level, ideal for multigenerational living or extended families. Located within the award winning schools near by, this home effortlessly combines luxury, comfort, and top tier education access. Step through grand double doors into an elegant foyer with soaring ceilings, a sweeping staircase, and a welcoming sitting area framed by French doors. The heart of the home the fully remodeled kitchen boasts quartz countertops, a stylish tiled backsplash, two sinks, breakfast bar, a sunny breakfast nook, and brand new high end Viking appliances, including a Viking 8 burner range and Viking dishwasher. Adjacent to the kitchen is an expansive great room featuring a dramatic two story ceiling, fireplace, an abundance of windows, and French doors that lead to the private backyard, the perfect space for indoor outdoor living and entertaining. A formal dining room with its own French doors completes the elegant entertaining space. Upstairs, a spacious secondary living area offers access to a balcony, ideal for a game room, library, or lounge. The primary suite is a luxurious retreat featuring its own fireplace, private sitting area, balcony access, and a custom walk in closet with built ins. The attached private office includes a Juliet balcony overlooking the great room and additional balcony access.The completely remodeled primary bathroom exudes spa like elegance with a brand new freestanding soaking tub, an oversized walk in shower, and luxury tile finishes throughout. Additional upgrades and highlights include: All bathrooms fully remodeled with designer finishes, New engineered hardwood floors throughout, Fresh interior and exterior paint, Paved brick driveway for enhanced curb appeal,3 car direct access garage. Close proximity to hiking trails, equestrian paths, shopping, dining, and more. This one of a kind custom home is a rare find, offering modern elegance, flexible living spaces, and breathtaking views, truly move in ready and ideal for a multi generational or extended family lifestyle.
Features
Accessibility Features
- Parking
Appliances
- Dishwasher
- Double Oven
- Gas Oven
- Gas Cooktop
- Range Hood
- Refrigerator
- Water Heater
Assessments
- Unknown
Association Fee
- 0.00
Commoninterest
- None
Common Walls
- No Common Walls
Construction Materials
- Brick
- Concrete
- Drywall Walls
- Stucco
Cooling
- Central Air
Country
- US
Days On Market
- 35
Door Features
- Double Door Entry
- Sliding Doors
Eating Area
- Breakfast Counter / Bar
- Dining Room
Fencing
- Vinyl
- Wood
Fireplace Features
- Primary Bedroom
- Gas Starter
- Great Room
Garage Spaces
- 3.00
Heating
- Central
Interior Features
- Balcony
- Built-in Features
- Cathedral Ceiling(s)
- Crown Molding
- High Ceilings
- Open Floorplan
- Quartz Counters
- Recessed Lighting
- Two Story Ceilings
Laundry Features
- Individual Room
- Inside
- Washer Hookup
Levels
- One
Living Area Source
- Assessor
Lockboxtype
- Supra
Lot Features
- Back Yard
- Cul-De-Sac
- Sloped Down
- Front Yard
- Landscaped
- Lawn
- Lot 10000-19999 Sqft
- Sprinklers In Front
- Sprinklers In Rear
- Yard
Parcel Number
- 02936218
Patio And Porch Features
- Front Porch
- Stone
Pool Features
- None
Postalcodeplus4
- 1936
Property Type
- Single Family Residence
Road Frontage Type
- City Street
Road Surface Type
- Paved
Roof
- Tile
School District
- Fullerton Joint Union High
Sewer
- Public Sewer
Spa Features
- None
Subdivision Name Other
- other
Utilities
- None
View
- Canyon
- City Lights
- Hills
- Neighborhood
Virtual Tour Url
- https://my.matterport.com/show/?m=Z7XN7u3fYKi
Water Source
- Private
Year Built
- 2009
Year Built Source
- Assessor

- Xavier Gomez, BrkrAssc,CDPE
- RE/MAX College Park Realty
- BRE 01736488
- Mobile: 714.478.6676
- Fax: 714.975.9953
- salesbyxavier@gmail.com



