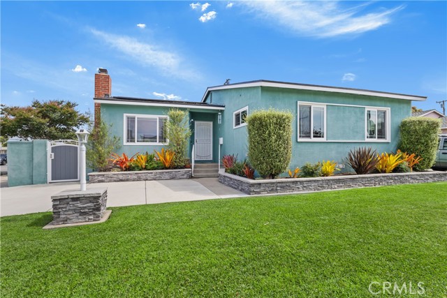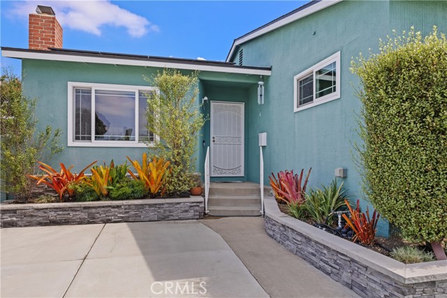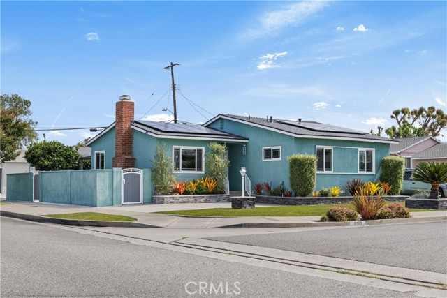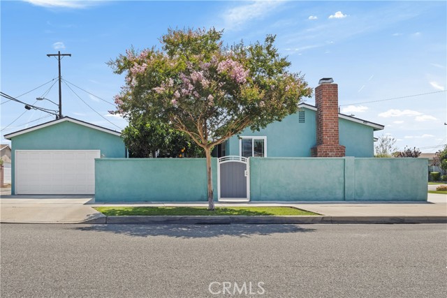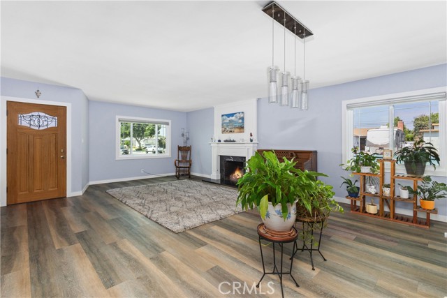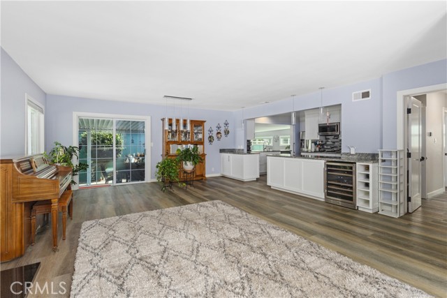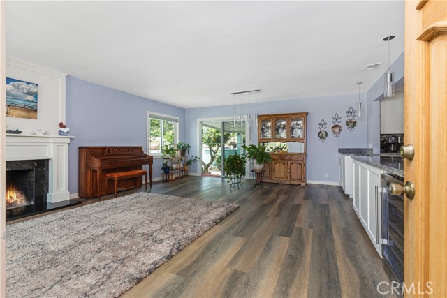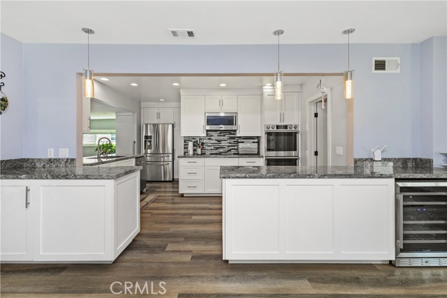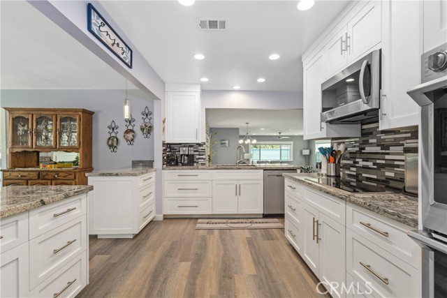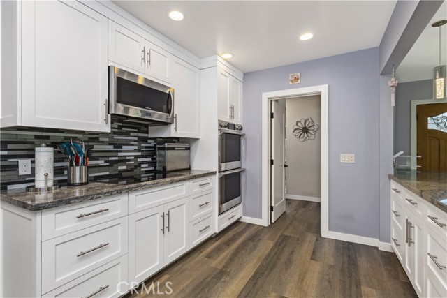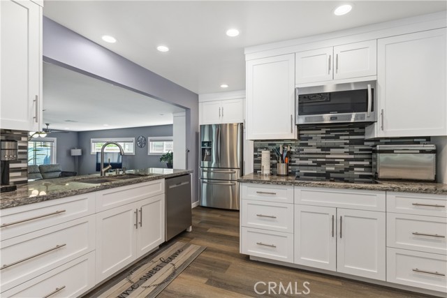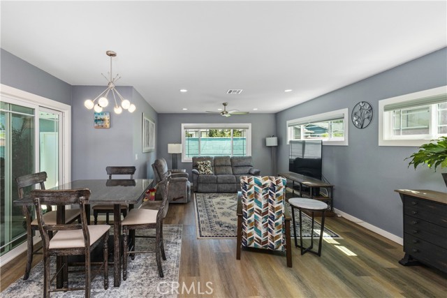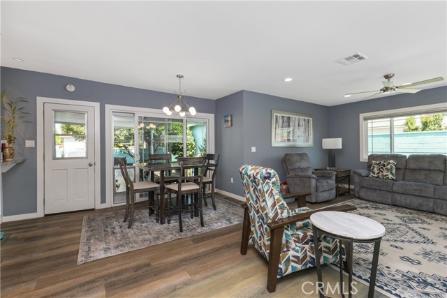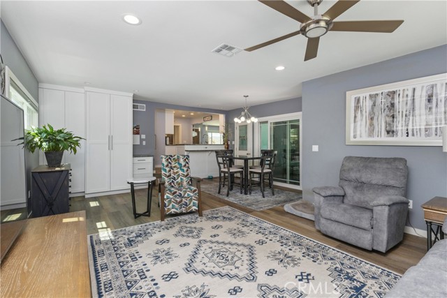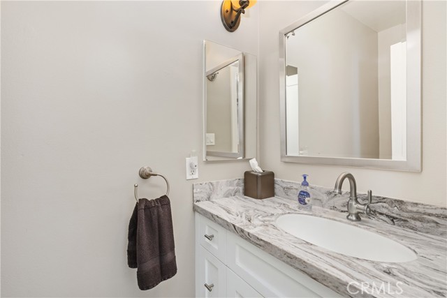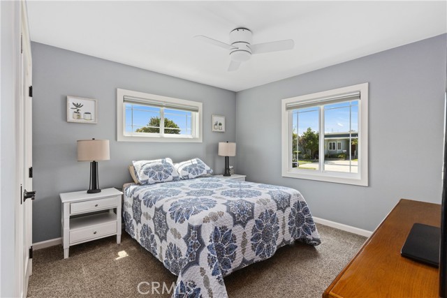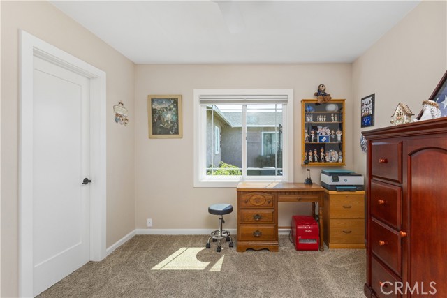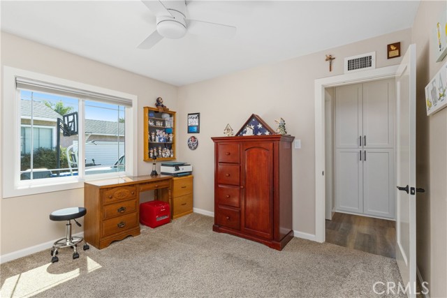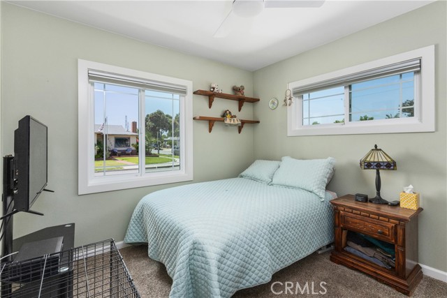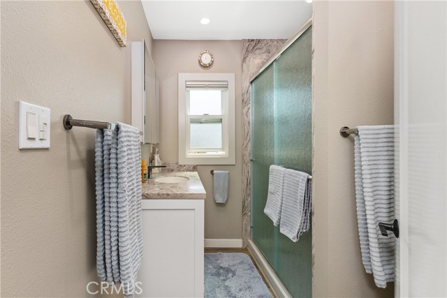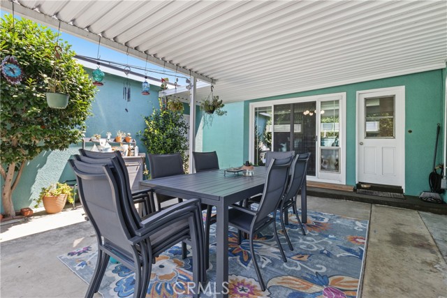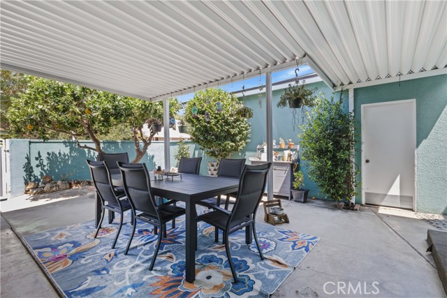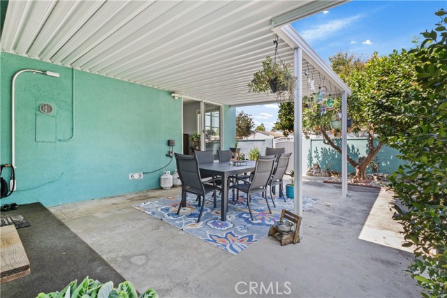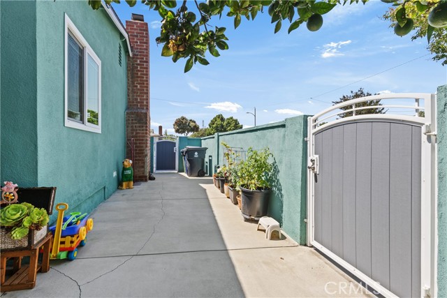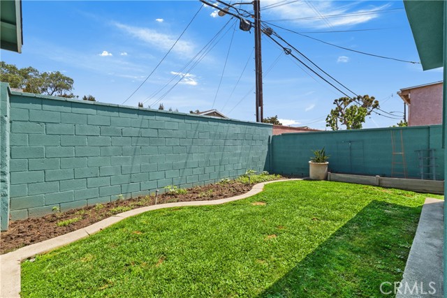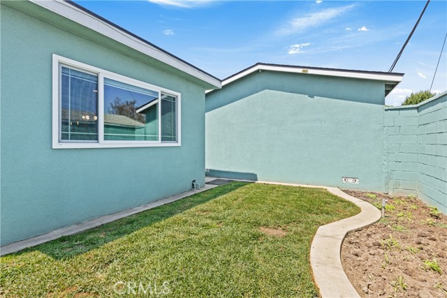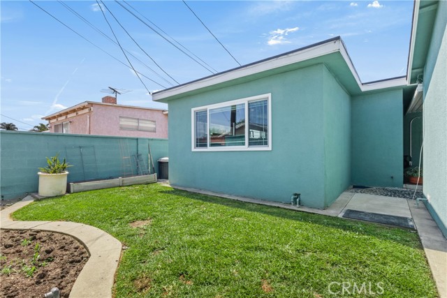Contact Xavier Gomez
Schedule A Showing
6103 Wolfe St, Lakewood, CA 90713
Priced at Only: $999,000
For more Information Call
Mobile: 714.478.6676
Address: 6103 Wolfe St, Lakewood, CA 90713
Property Photos
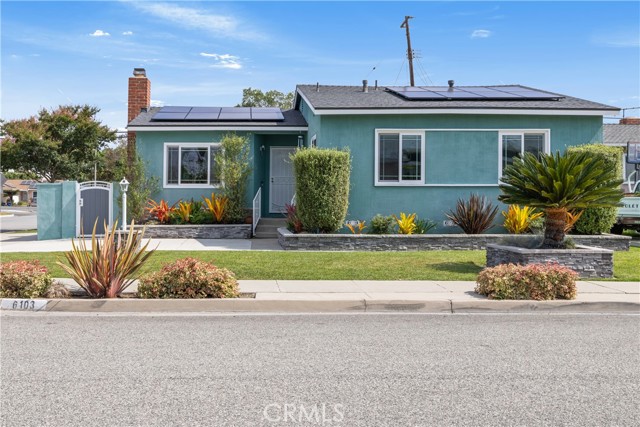
Property Location and Similar Properties
- MLS#: PW25165039 ( Single Family Residence )
- Street Address: 6103 Wolfe St
- Viewed: 5
- Price: $999,000
- Price sqft: $591
- Waterfront: Yes
- Wateraccess: Yes
- Year Built: 1955
- Bldg sqft: 1690
- Bedrooms: 3
- Total Baths: 2
- Full Baths: 1
- 1/2 Baths: 1
- Garage / Parking Spaces: 2
- Days On Market: 90
- Additional Information
- County: LOS ANGELES
- City: Lakewood
- Zipcode: 90713
- Subdivision: Lakewood Estates (lkes)
- District: Bellflower Unified
- Elementary School: LINDST
- Middle School: MAYFAI
- High School: MAYFAI
- Provided by: Coldwell Banker Realty
- Contact: Phil Phil

- DMCA Notice
-
DescriptionWelcome to this beautifully upgraded 3 bedroom home, ideally located on a corner lot at the entrance of a cul de sac street in Lakewood. The open concept layout seamlessly connects the kitchen, living room, and family room creating a warm and inviting space perfect for both everyday living and entertaining. The remodeled kitchen is a true centerpiece, featuring elegant Granite countertops, wine fridge, ample cabinetry, and a layout that opens directly to the main living areas. Both bathrooms have been tastefully remodeled with modern finishes, including a walk in shower and matching Corian counters. Each of the three bedrooms provides generous closet space, with the primary suite boasting a walk in closet for added convenience. The family room is filled with natural light and includes enclosed cabinetry for stackable laundry, with direct access to a private covered patio and backyardideal for relaxing or hosting guests. Recent upgrades include a newer roof and AC system, electrical panel, windows, interior doors, interior and exterior paint, Honeycomb window coverings and 4 year old solar panels. With its prime location, thoughtful improvements, and welcoming layout, this Lakewood gem is ready to be your next home.
Features
Appliances
- Built-In Range
- Dishwasher
- Electric Cooktop
- Disposal
- Gas Water Heater
- Microwave
Architectural Style
- Traditional
Assessments
- Unknown
Association Fee
- 0.00
Commoninterest
- None
Common Walls
- No Common Walls
Cooling
- Central Air
Country
- US
Days On Market
- 45
Door Features
- Sliding Doors
Eating Area
- Dining Room
- In Living Room
Electric
- 220 Volts
- Photovoltaics Seller Owned
Elementary School
- LINDST
Elementaryschool
- Lindstrom
Exclusions
- Kitchen Fridge
Fencing
- Brick
Fireplace Features
- Living Room
Flooring
- Carpet
- Vinyl
Foundation Details
- Raised
Garage Spaces
- 2.00
Heating
- Central
High School
- MAYFAI
Highschool
- Mayfair
Interior Features
- Corian Counters
- Open Floorplan
Laundry Features
- In Closet
- Stackable
Levels
- One
Living Area Source
- Assessor
Lockboxtype
- Supra
Lockboxversion
- Supra BT LE
Lot Features
- Corner Lot
- Sprinklers In Front
Middle School
- MAYFAI
Middleorjuniorschool
- Mayfair
Parcel Number
- 7174007012
Parking Features
- Driveway
- Garage
- Street
Patio And Porch Features
- Concrete
- Covered
- Patio
Pool Features
- None
Property Type
- Single Family Residence
Property Condition
- Turnkey
Road Frontage Type
- Alley
- City Street
Road Surface Type
- Alley Paved
- Paved
Roof
- Shingle
School District
- Bellflower Unified
Security Features
- Carbon Monoxide Detector(s)
- Smoke Detector(s)
Sewer
- Public Sewer
Spa Features
- None
Subdivision Name Other
- Lakewood Estates (LKES)
Utilities
- Electricity Connected
- Natural Gas Connected
- Sewer Connected
- Water Connected
View
- Neighborhood
Water Source
- Public
Window Features
- Double Pane Windows
Year Built
- 1955
Year Built Source
- Assessor

- Xavier Gomez, BrkrAssc,CDPE
- RE/MAX College Park Realty
- BRE 01736488
- Mobile: 714.478.6676
- Fax: 714.975.9953
- salesbyxavier@gmail.com



