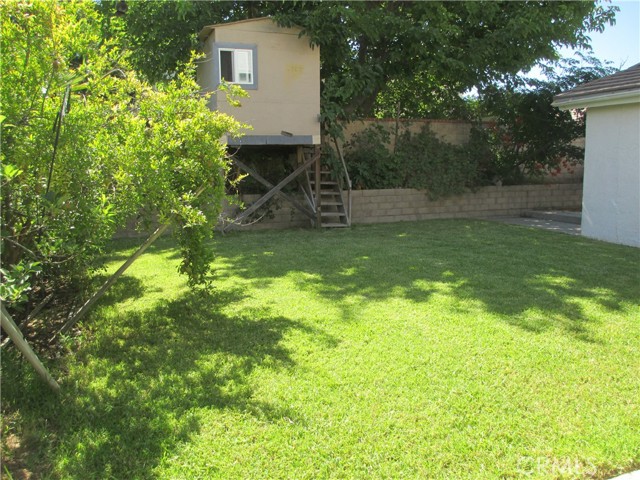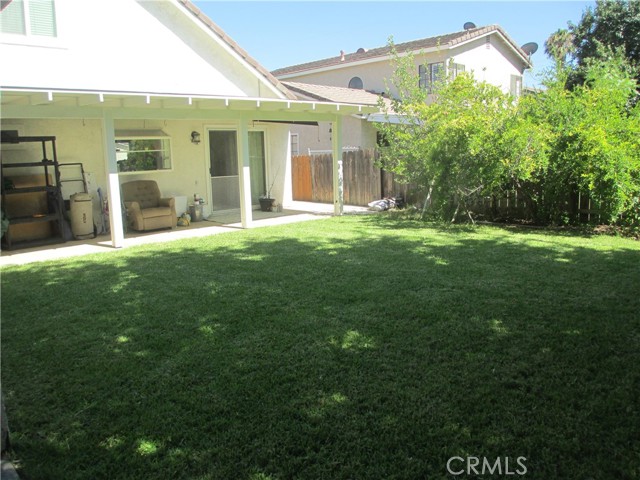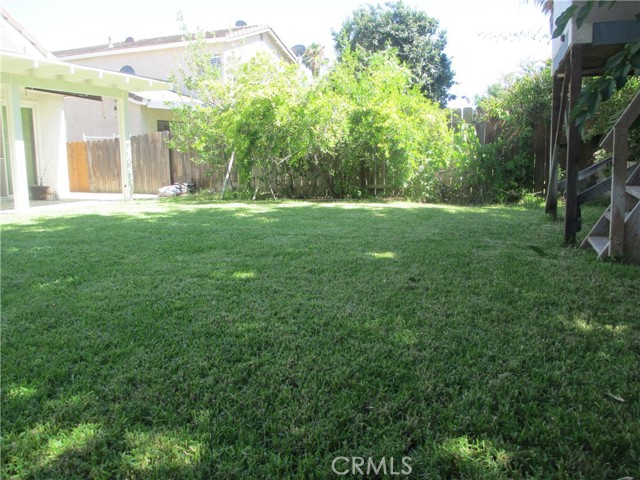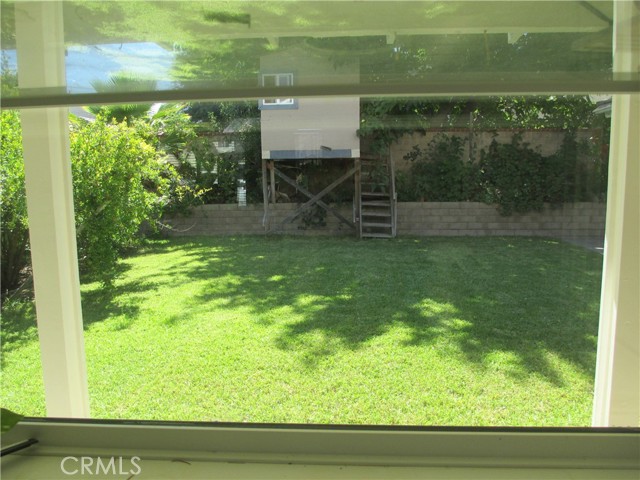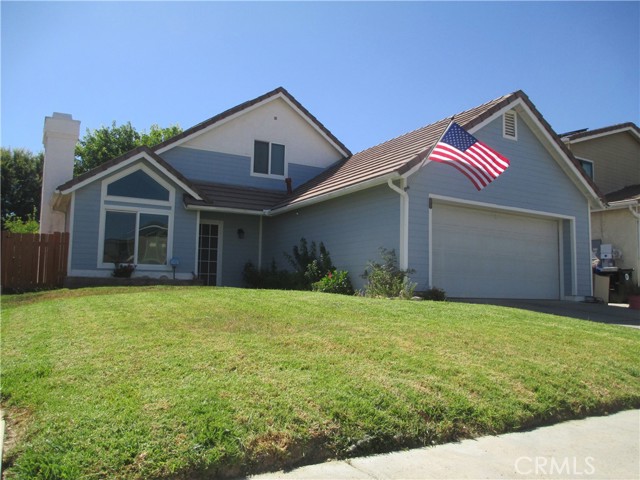Contact Xavier Gomez
Schedule A Showing
29133 Diablo Place, Castaic, CA 91384
Priced at Only: $699,999
For more Information Call
Mobile: 714.478.6676
Address: 29133 Diablo Place, Castaic, CA 91384
Property Photos
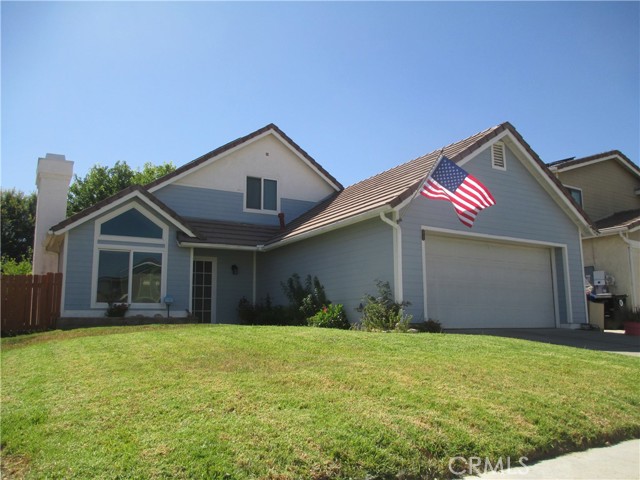
Property Location and Similar Properties
- MLS#: SR25167180 ( Single Family Residence )
- Street Address: 29133 Diablo Place
- Viewed: 6
- Price: $699,999
- Price sqft: $459
- Waterfront: Yes
- Wateraccess: Yes
- Year Built: 1986
- Bldg sqft: 1524
- Bedrooms: 3
- Total Baths: 2
- Full Baths: 2
- Garage / Parking Spaces: 2
- Days On Market: 94
- Additional Information
- County: LOS ANGELES
- City: Castaic
- Zipcode: 91384
- Subdivision: Sagewood (sgwd)
- District: William S. Hart Union
- Elementary School: LIVOAK
- Middle School: CASTAI
- Provided by: Realty Executives Homes
- Contact: Dwight Dwight

- DMCA Notice
-
DescriptionCheck out the new interest rates!! Cul de sac Location! A 10x20 permitted addition was added to bring the square footage up to 1524 square feet. The primary bedroom and another is downstairs plus the 10x20 addition. That could be a baby's room, office or play room for the kids!! There is a loft being used for the teenager hang out & bedroom area. The community of Live Oak has an Elementary School 2.5 blocks away and a Huge County Park as well. There is no HOA or Mello Roos here! We have cultural restaurants, beauty & nail salons, veterinarians, preschools and our local Ralphs for your shopping! Just a few minutes to the freeway & you're off to your destination! The local sports complex is the next exit off the 5 freeway, to the Parker exit, for year round sports. There are 3 swimming pools run by the County of Los Angeles! If you are into water skiing or lake beach swimming, there is Castaic Lake. If you are into fishing, you have the option of 2 lakes!! You're about an hour to the beach! Come check us out!!
Features
Appliances
- Dishwasher
- Gas & Electric Range
- Gas Water Heater
- Microwave
- Vented Exhaust Fan
- Water Heater
Architectural Style
- Traditional
Assessments
- None
Association Fee
- 0.00
Below Grade Finished Area
- 0.00
Commoninterest
- None
Common Walls
- No Common Walls
Construction Materials
- Stucco
- Wood Siding
Cooling
- Central Air
Country
- US
Days On Market
- 79
Direction Faces
- East
Eating Area
- Breakfast Counter / Bar
- Dining Room
Elementary School
- LIVOAK
Elementaryschool
- Live Oak
Exclusions
- Sellers personal property.
Fencing
- Wood
Fireplace Features
- Living Room
- Wood Burning
Flooring
- Carpet
- Tile
Foundation Details
- Concrete Perimeter
- Slab
Garage Spaces
- 2.00
Green Energy Generation
- Solar
Heating
- Forced Air
- Natural Gas
High School Other
- Castaic High School
Interior Features
- Ceiling Fan(s)
- Open Floorplan
- Tile Counters
Laundry Features
- Gas Dryer Hookup
- In Garage
- Washer Hookup
Levels
- Two
Living Area Source
- Assessor
Lockboxtype
- Supra
Lockboxversion
- Supra
Lot Features
- Back Yard
- Cul-De-Sac
- Front Yard
- Landscaped
- Lawn
- Rectangular Lot
- Sprinkler System
- Sprinklers In Front
- Sprinklers In Rear
- Sprinklers Timer
Middle School
- CASTAI
Middleorjuniorschool
- Castaic
Parcel Number
- 2866022020
Parking Features
- Direct Garage Access
- Concrete
- Paved
- Driveway Up Slope From Street
- Garage Faces Front
- Garage - Single Door
- Garage Door Opener
- Side by Side
Patio And Porch Features
- Concrete
- Patio
- Patio Open
- Slab
Pool Features
- None
Property Type
- Single Family Residence
Property Condition
- Additions/Alterations
- Termite Clearance
Road Frontage Type
- City Street
Roof
- Concrete
School District
- William S. Hart Union
Security Features
- Carbon Monoxide Detector(s)
- Smoke Detector(s)
Sewer
- Public Sewer
Spa Features
- None
Subdivision Name Other
- Sagewood (SGWD)
Utilities
- Cable Connected
- Electricity Connected
- Natural Gas Connected
- Sewer Connected
- Water Connected
View
- City Lights
- Hills
Water Source
- Public
Window Features
- Blinds
- Double Pane Windows
- Screens
Year Built
- 1986
Year Built Source
- Assessor

- Xavier Gomez, BrkrAssc,CDPE
- RE/MAX College Park Realty
- BRE 01736488
- Mobile: 714.478.6676
- Fax: 714.975.9953
- salesbyxavier@gmail.com



