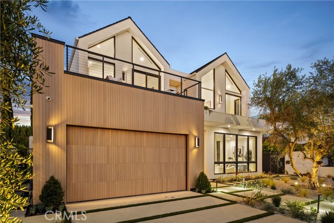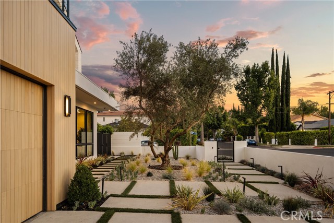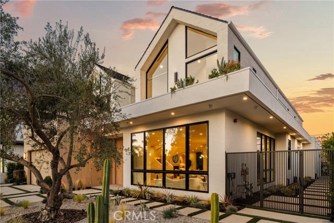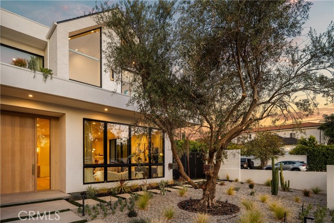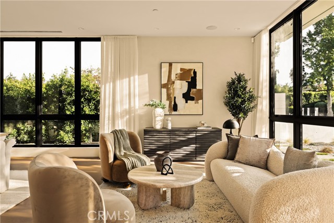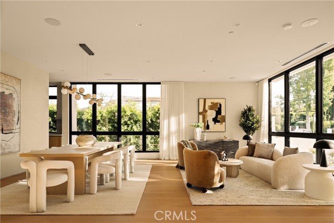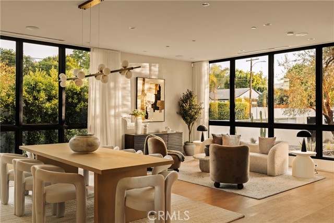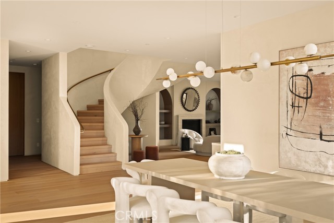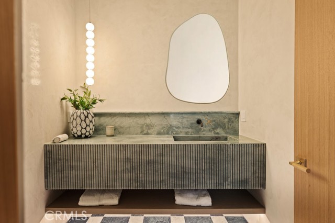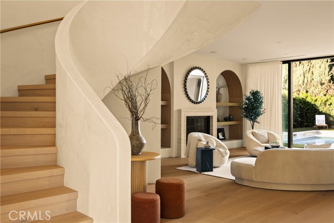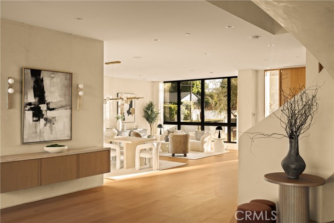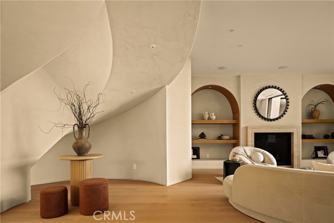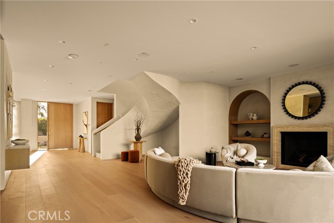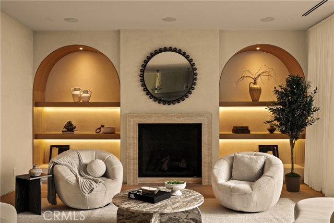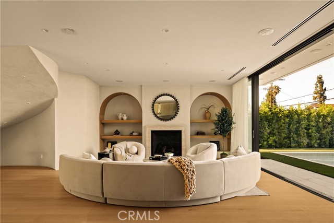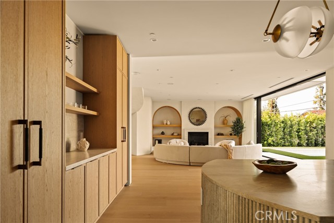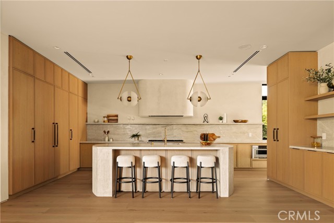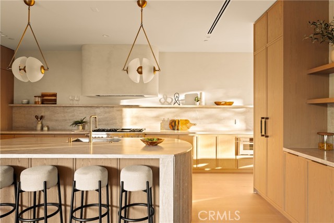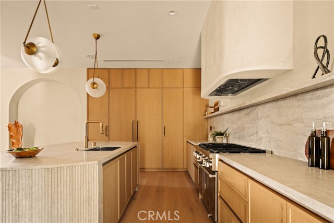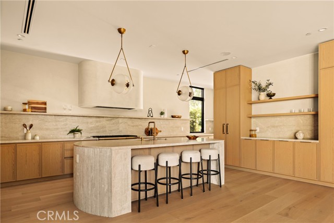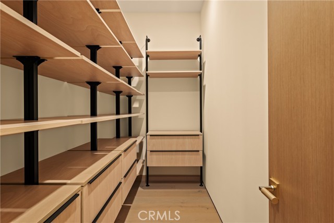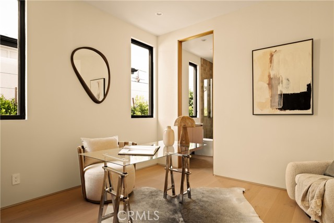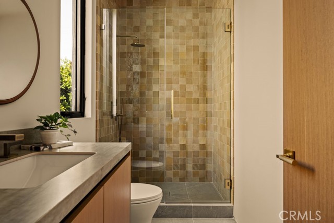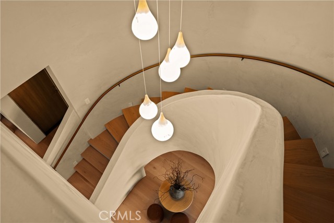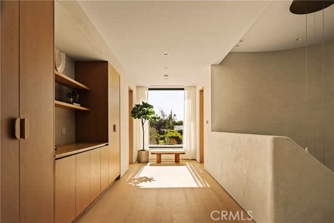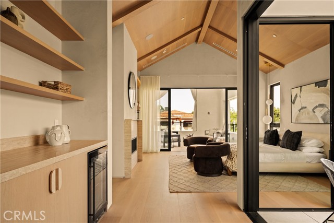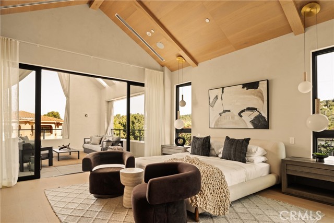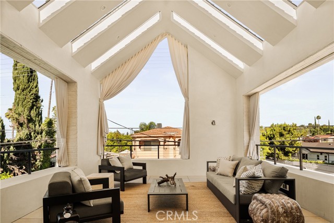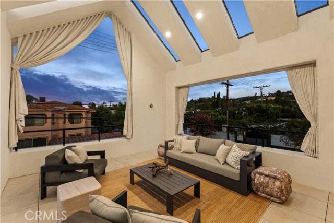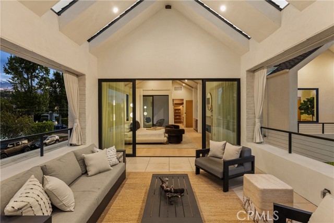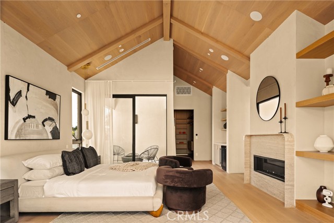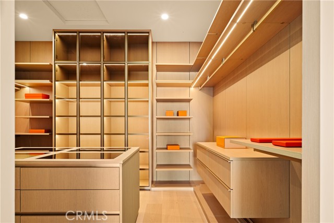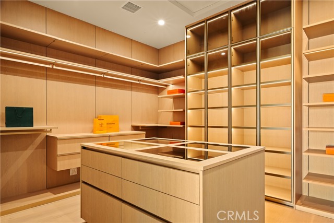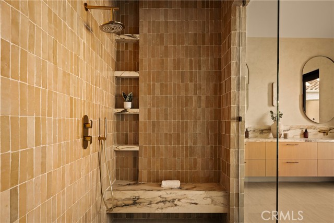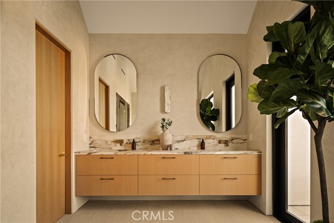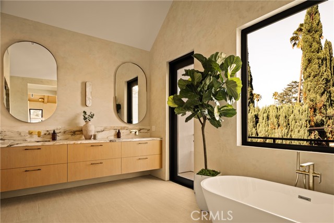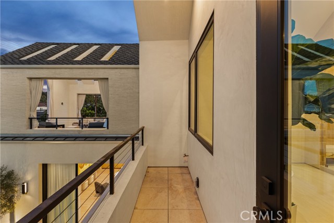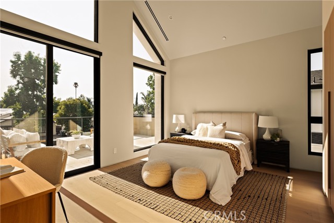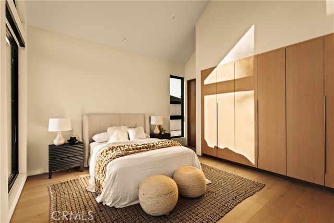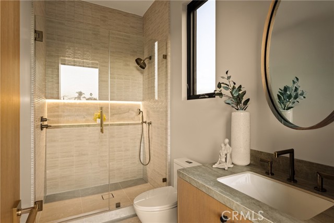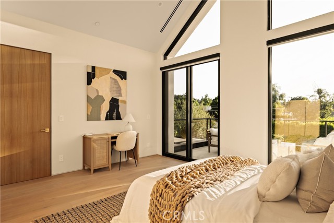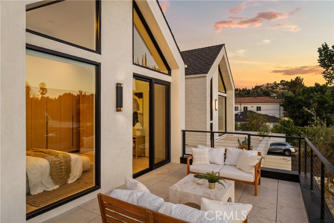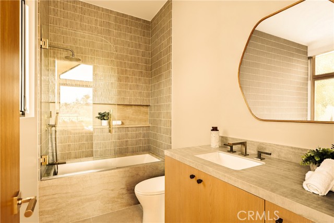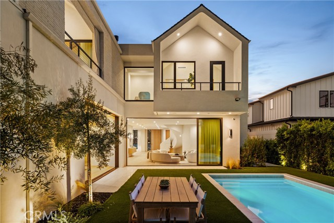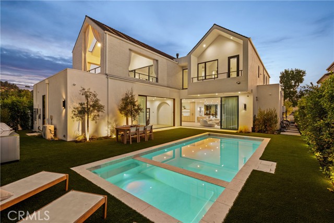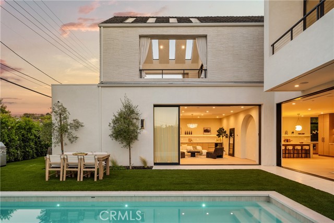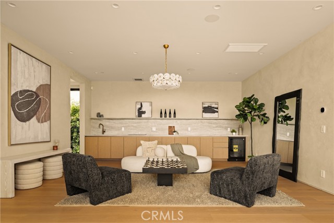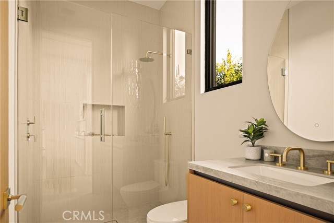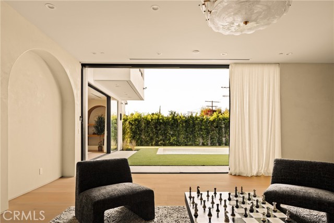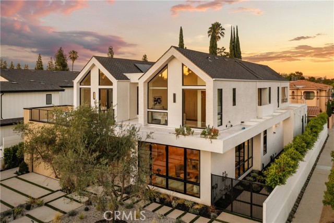Contact Xavier Gomez
Schedule A Showing
5004 Enfield Avenue, Encino, CA 91316
Priced at Only: $4,398,000
For more Information Call
Mobile: 714.478.6676
Address: 5004 Enfield Avenue, Encino, CA 91316
Property Photos
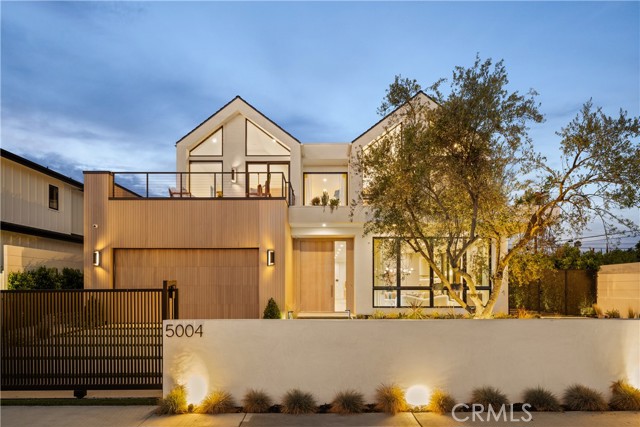
Property Location and Similar Properties
- MLS#: SR25151509 ( Single Family Residence )
- Street Address: 5004 Enfield Avenue
- Viewed: 4
- Price: $4,398,000
- Price sqft: $846
- Waterfront: Yes
- Wateraccess: Yes
- Year Built: 2025
- Bldg sqft: 5200
- Bedrooms: 5
- Total Baths: 6
- Full Baths: 5
- 1/2 Baths: 1
- Garage / Parking Spaces: 2
- Days On Market: 146
- Additional Information
- County: LOS ANGELES
- City: Encino
- Zipcode: 91316
- District: Los Angeles Unified
- Elementary School: NESTLE
- Middle School: PORTOL
- High School: RESEDA
- Provided by: Christie's Int. R.E SoCal
- Contact: Stephen Stephen

- DMCA Notice
-
Description5004 Enfield Ave, Encino, Now Available for Lease and Also Offered for Sale Welcome to The Enfield, a new Scandinavian inspired estate in one of Encinos most desirable neighborhoods. This modern 5 bedroom, 5.5 bath residence spans approx. 5,200 sq ft and includes a private 1 bed ADU with its own entrance. Inside, soaring ceilings, a striking spiral staircase, and wide plank French oak floors set the tone. The chefs kitchen features an oval Quartzite island, Quartzite countertops, Thermador appliances, and custom cabinetry, opening seamlessly to the backyard. The living room is anchored by a marble fireplace, while a private office offers flexibility as a workspace or additional bedroom. The primary suite includes dual walk in closets, a stone fireplace, spa like bath, and a 300 sq ft balcony. Perfect for entertaining, the backyard offers a smart controlled pool, spa, built in BBQ, and manicured grounds. Additional features include solar panels, surround sound, EV charging, and a full security system. This home is now available for lease and also offered for saleideal for families, entertainers, or influencers seeking modern luxury in a central location between Hollywood and Beverly Hills.
Features
Appliances
- 6 Burner Stove
- Dishwasher
- Double Oven
- Gas Range
- Microwave
- Tankless Water Heater
Architectural Style
- Custom Built
Assessments
- None
Association Fee
- 0.00
Commoninterest
- None
Common Walls
- No Common Walls
Construction Materials
- Brick
- Plaster
- Stucco
- Wood Siding
Cooling
- Central Air
- Heat Pump
Country
- US
Days On Market
- 47
Direction Faces
- West
Eating Area
- Family Kitchen
- Dining Room
Elementary School
- NESTLE
Elementaryschool
- Nestle
Fencing
- Block
- Stucco Wall
- Wrought Iron
Fireplace Features
- Family Room
- Primary Bedroom
- Gas
Flooring
- Wood
Foundation Details
- Slab
Garage Spaces
- 2.00
Heating
- Central
- Fireplace(s)
- Solar
High School
- RESEDA
Highschool
- Reseda
Interior Features
- Balcony
- Bar
- Beamed Ceilings
- Brick Walls
- High Ceilings
- Open Floorplan
- Pantry
- Wet Bar
- Wired for Sound
Laundry Features
- Individual Room
Levels
- One
Lockboxtype
- Combo
Lot Features
- Front Yard
- Sprinklers Drip System
- Yard
Middle School
- PORTOL
Middleorjuniorschool
- Portola
Parcel Number
- 2182009025
Parking Features
- Garage
- Private
Patio And Porch Features
- Front Porch
Pool Features
- Private
- Heated
- In Ground
Postalcodeplus4
- 3501
Property Type
- Single Family Residence
Property Condition
- Turnkey
Road Frontage Type
- City Street
Road Surface Type
- Paved
Roof
- Shingle
School District
- Los Angeles Unified
Security Features
- Closed Circuit Camera(s)
- Security Lights
- Security System
- Smoke Detector(s)
Sewer
- Public Sewer
Spa Features
- Private
- In Ground
View
- Canyon
Water Source
- Public
Year Built
- 2025
Year Built Source
- Builder
Zoning
- LAR1

- Xavier Gomez, BrkrAssc,CDPE
- RE/MAX College Park Realty
- BRE 01736488
- Mobile: 714.478.6676
- Fax: 714.975.9953
- salesbyxavier@gmail.com



