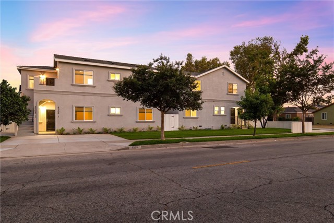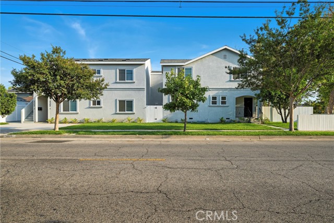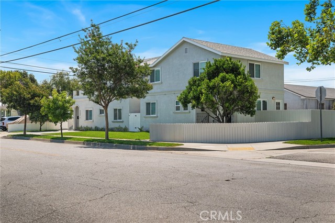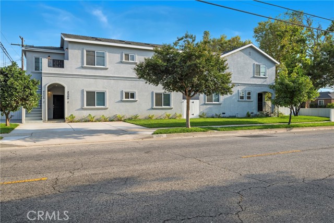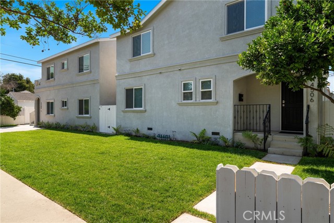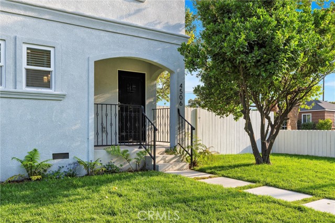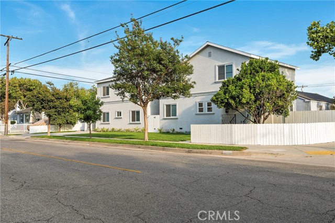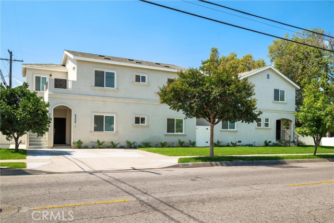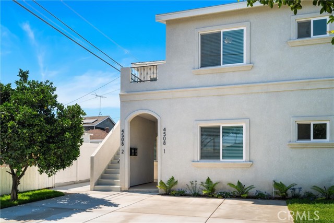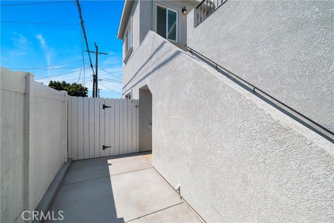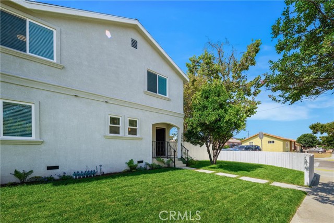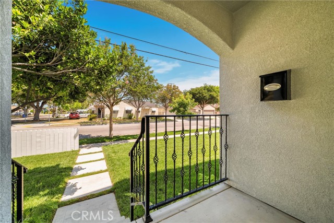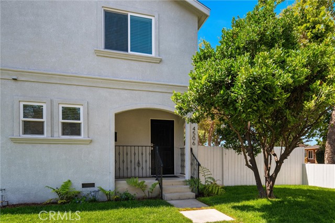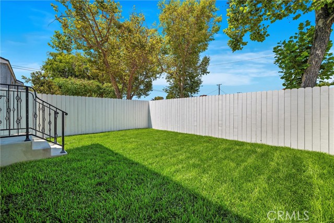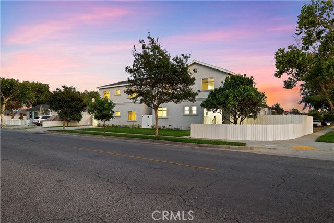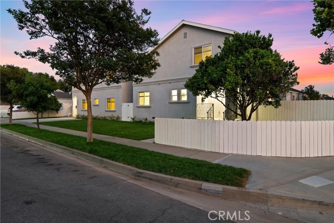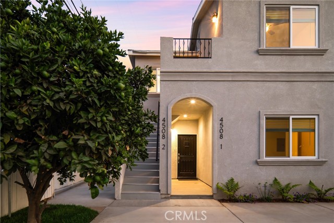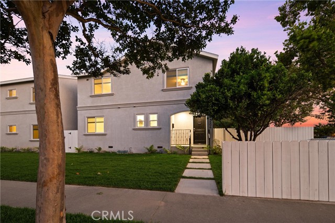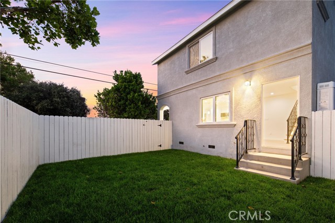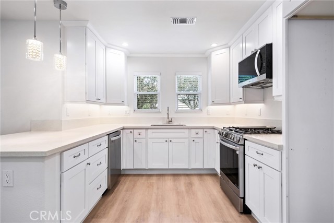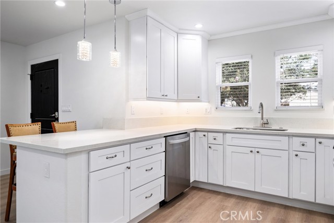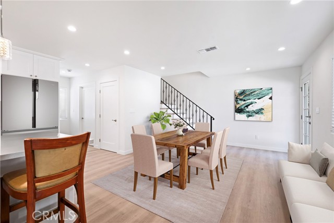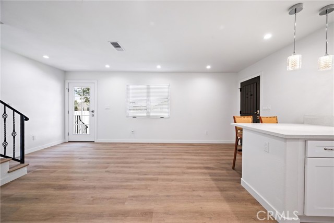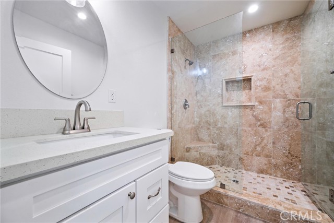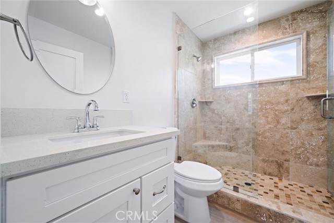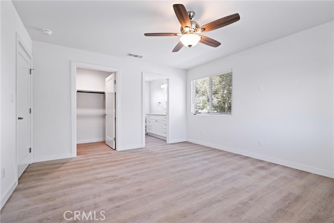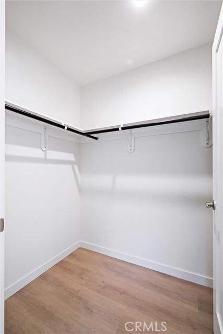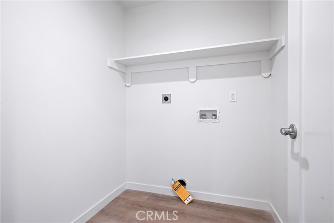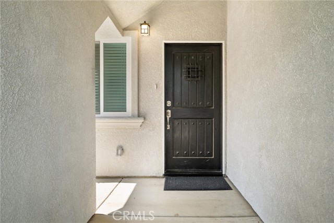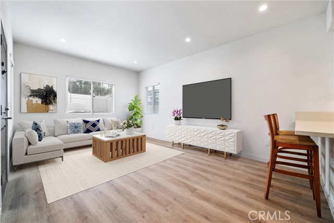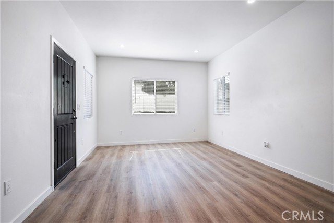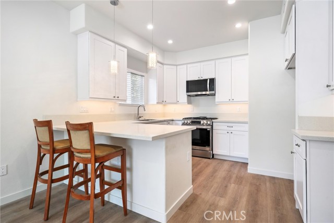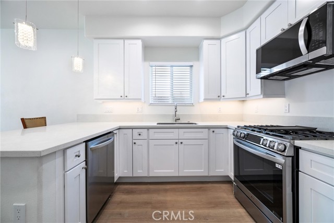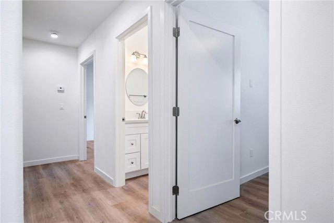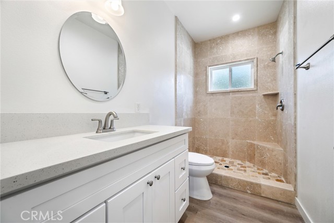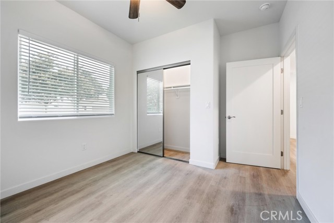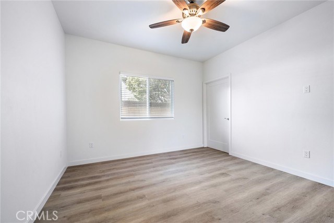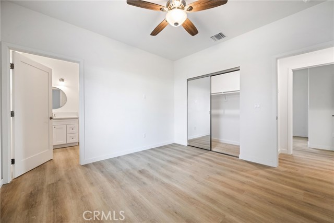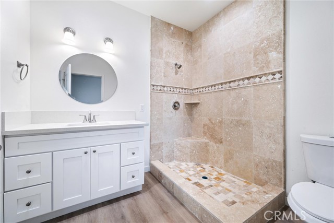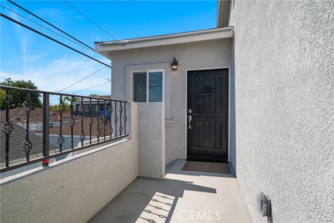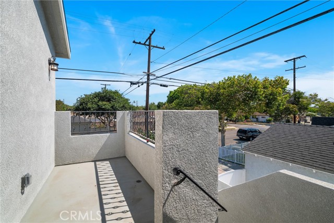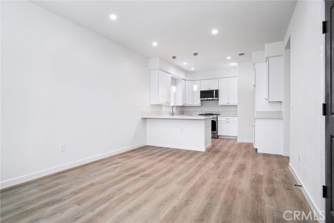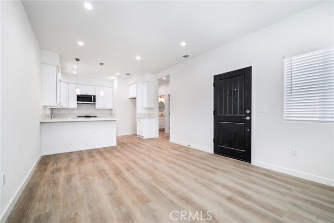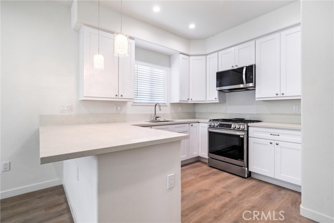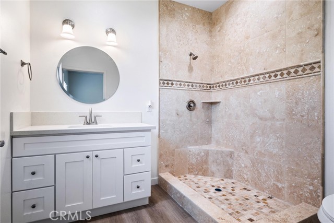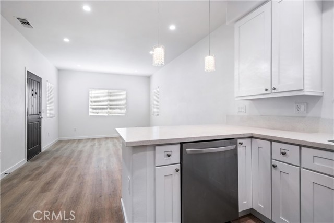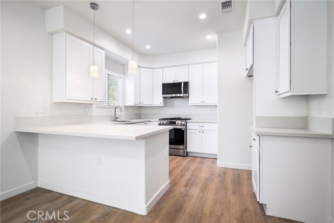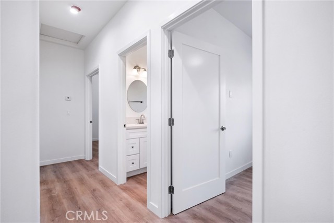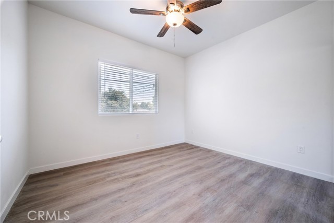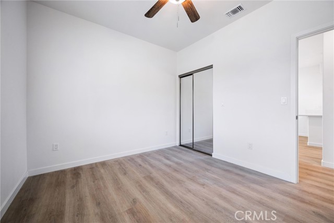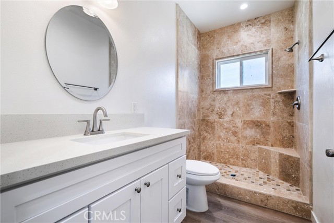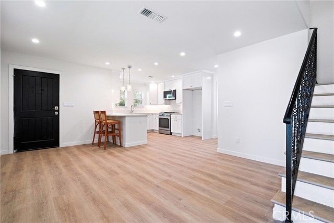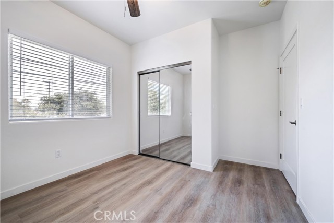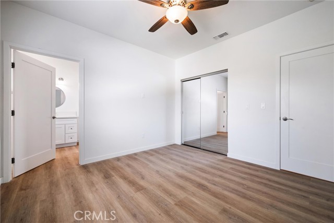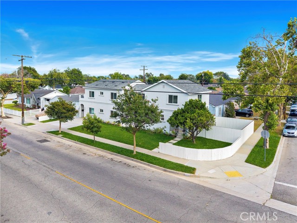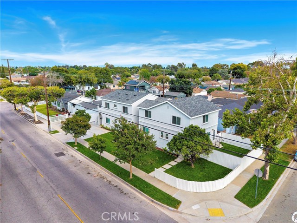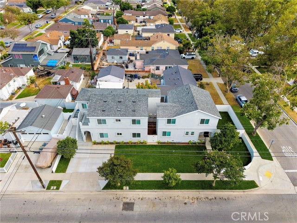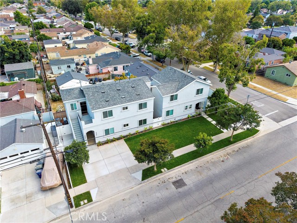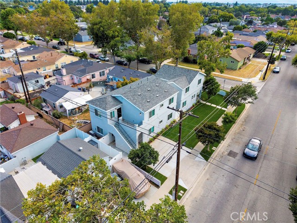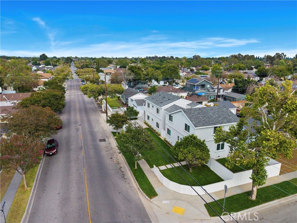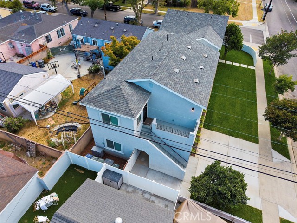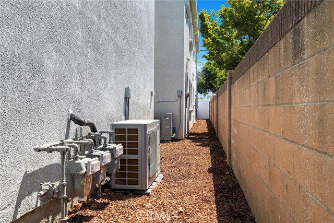Contact Xavier Gomez
Schedule A Showing
4506 Hedda Street, Lakewood, CA 90712
Priced at Only: $1,950,000
For more Information Call
Mobile: 714.478.6676
Address: 4506 Hedda Street, Lakewood, CA 90712
Property Photos
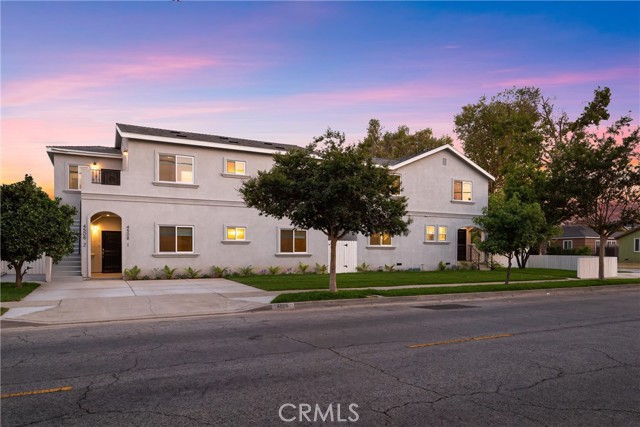
Property Location and Similar Properties
- MLS#: PW25167275 ( Triplex )
- Street Address: 4506 Hedda Street
- Viewed: 6
- Price: $1,950,000
- Price sqft: $566
- Waterfront: Yes
- Wateraccess: Yes
- Year Built: 2025
- Bldg sqft: 3447
- Bedrooms: 9
- Total Baths: 7
- Full Baths: 7
- Days On Market: 86
- Additional Information
- County: LOS ANGELES
- City: Lakewood
- Zipcode: 90712
- Subdivision: Crest Gardens (crst)
- District: Bellflower Unified
- Elementary School: STEFOS
- Middle School: MAYFAI
- High School: MAYFAI
- Provided by: eXp Realty of California Inc
- Contact: Kelly Kelly

- DMCA Notice
-
DescriptionLocated on the SE corner, this newly constructed multi unit property in Lakewood offers an ideal blend of versatility, space, and modern living. This fully permitted, high quality, new construction build consists of 3 new dwellings on a 5,364 SF Corner Lot. The primary residence dwelling unit was completely rebuilt from the studs up and now includes a total of 3 bathrooms and 3 bedrooms in a two story dwelling (one bedroom & bathroom are located on the ground floor level) in 1,353 livable square feet. The second primary residence dwelling unit (SB9) is located on the second floor above an ADU (Accessory Dwelling Unit) located on the ground floor. Each self contained structure has 3 bedrooms and 2 bathrooms, spanning 1,047 LSF. These units are complete with a full kitchen, dining/living areas, and a separate enclosure for stackable laundry appliances. The ADU is a ground level unit with a covered front porch (102 sq ft not included in total), while the secondary primary dwelling unit (SB9) occupies the second floor and includes a private balcony (80 sq ft not included). With 9 foot ceilings throughout, all units feel spacious. There are no shared walls. Other new features include high quality waterproof luxury vinyl plank flooring, new insulation, 5/8 drywall, new stucco, new dual pane windows, a new roof, new copper plumbing, and new fixtures in all bathrooms and kitchens, with on demand tankless water heaters, and new electrical systems, including multi zoned HVAC for indoor climate control. New quartz countertops and genuine travertine tiles in the bathrooms, with new stainless steel appliances and quartz countertops in all kitchen areas. Decorative wrought iron custom hand railings are used throughout. The front driveway provides 3 large parking spaces on site, and ample street parking is available. New landscaping in the front yard, including the parkway, is supported by a new automatic timed irrigation system. The area features Marathon Sod, custom designed planters with flowers and ferns, and two large fruit bearing citrus trees. ADU Investors will enjoy strong pro forma cash flow potential with a pro forma GRM of 13 or better, with strong future annual appreciation for long term capital gains. All water, gas, and electric utilities are separately metered for ease of management. This multi family property offers an excellent solution for extended families living together nearby for childcare or elder care reasons.
Features
Accessibility Features
- 2+ Access Exits
- 36 Inch Or More Wide Halls
- Doors - Swing In
- No Interior Steps
- Parking
Appliances
- 6 Burner Stove
- Built-In Range
- Dishwasher
- Disposal
- Gas Range
- Gas Water Heater
- High Efficiency Water Heater
- Microwave
- Range Hood
- Self Cleaning Oven
- Tankless Water Heater
- Vented Exhaust Fan
- Water Line to Refrigerator
Architectural Style
- Contemporary
- See Remarks
Assessments
- None
Association Fee
- 0.00
Builder Name
- G.B. Randle
Commoninterest
- None
Common Walls
- No Common Walls
Construction Materials
- Concrete
- Drywall Walls
- Stucco
Cooling
- Central Air
- Zoned
Country
- US
Days On Market
- 62
Door Features
- Panel Doors
Eating Area
- Breakfast Counter / Bar
- Family Kitchen
- In Kitchen
Electric
- 220 Volts in Laundry
- Electricity - On Property
Elementary School
- STEFOS
Elementaryschool
- Stephen Foster
Entry Location
- Street
Fencing
- Excellent Condition
- New Condition
- See Remarks
- Vinyl
- Wood
- Wrought Iron
Fireplace Features
- None
Flooring
- Vinyl
Foundation Details
- Raised
- Slab
Garage Spaces
- 0.00
Heating
- Central
- Forced Air
- Zoned
High School
- MAYFAI
Highschool
- Mayfair
Inclusions
- All Kitchen Appliances
Interior Features
- Balcony
- Ceiling Fan(s)
- Copper Plumbing Full
- Crown Molding
- Electronic Air Cleaner
- High Ceilings
- Open Floorplan
- Quartz Counters
- Recessed Lighting
- Storage
- Unfurnished
Laundry Features
- Gas & Electric Dryer Hookup
- Gas Dryer Hookup
- In Closet
- Individual Room
- Inside
- Upper Level
- Washer Hookup
Levels
- Two
Lockboxversion
- Supra
Lot Dimensions Source
- Public Records
Lot Features
- 0-1 Unit/Acre
- Front Yard
- Landscaped
- Lawn
- Level with Street
- Level
- Park Nearby
- Sprinkler System
- Sprinklers In Front
- Sprinklers On Side
- Sprinklers Timer
- Utilities - Overhead
- Yard
Middle School
- MAYFAI
Middleorjuniorschool
- Mayfair
Parcel Number
- 7168010001
Parking Features
- Driveway
- Concrete
- Parking Space
- Private
- See Remarks
- Uncovered
Patio And Porch Features
- Concrete
- Covered
- Patio
- Patio Open
- Porch
- Front Porch
Pool Features
- None
Property Type
- Triplex
Property Condition
- Turnkey
- Updated/Remodeled
Road Frontage Type
- City Street
Road Surface Type
- Paved
Roof
- Composition
- Fiberglass
- Ridge Vents
- Shingle
School District
- Bellflower Unified
Security Features
- Carbon Monoxide Detector(s)
- Smoke Detector(s)
Sewer
- Public Sewer
Spa Features
- None
Subdivision Name Other
- Crest Gardens (CRST)
Utilities
- Cable Available
- Electricity Connected
- Natural Gas Connected
- Other
- Phone Available
- Sewer Connected
- Water Connected
View
- Neighborhood
Virtual Tour Url
- https://www.youtube.com/embed/Fv37bULDlB8
Water Source
- Public
Window Features
- Blinds
- Double Pane Windows
Year Built
- 2025
Year Built Source
- Builder
Zoning
- LKR1*

- Xavier Gomez, BrkrAssc,CDPE
- RE/MAX College Park Realty
- BRE 01736488
- Mobile: 714.478.6676
- Fax: 714.975.9953
- salesbyxavier@gmail.com



