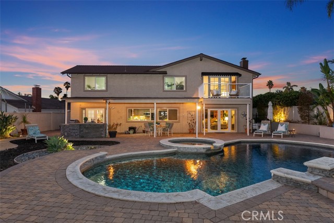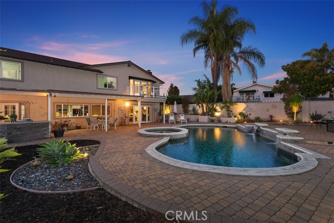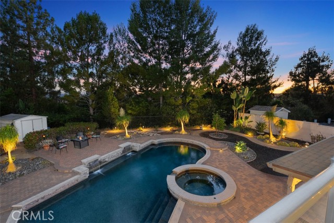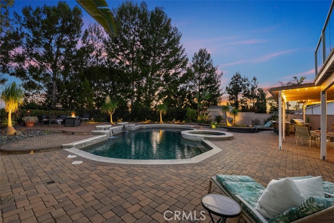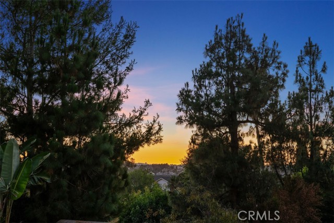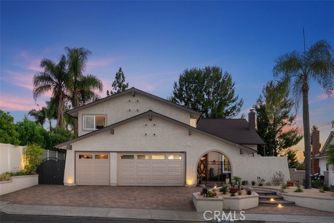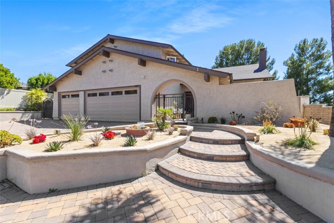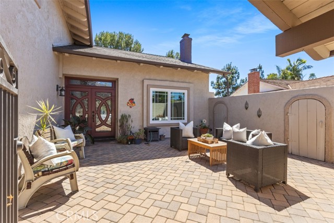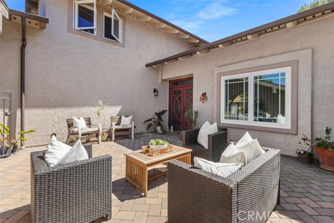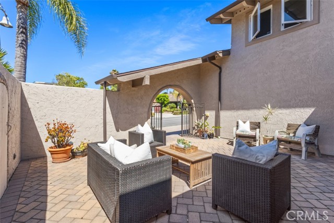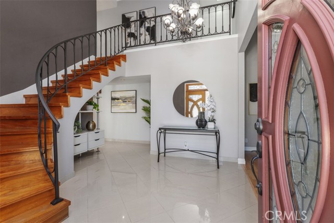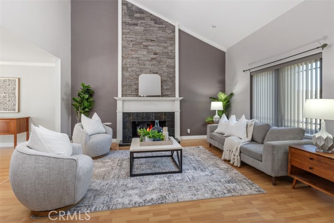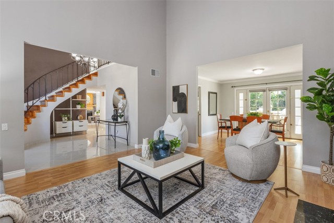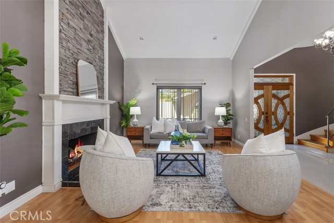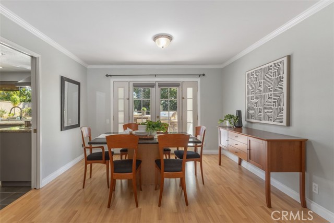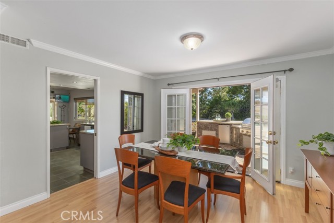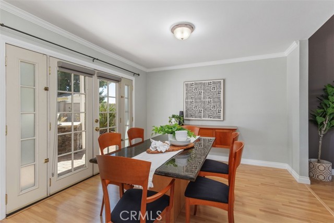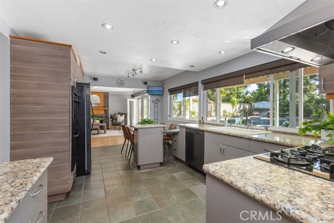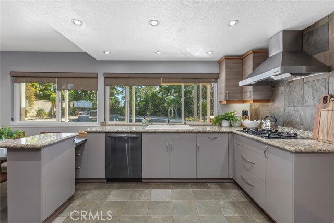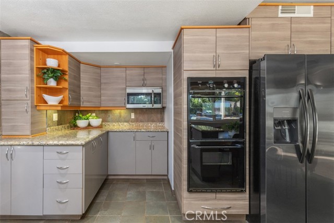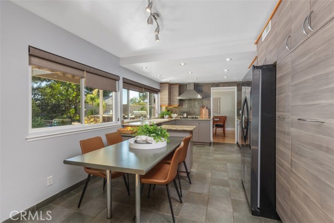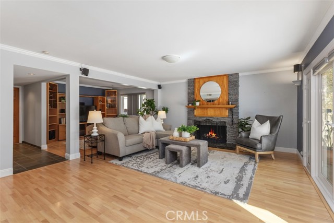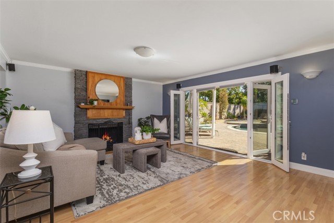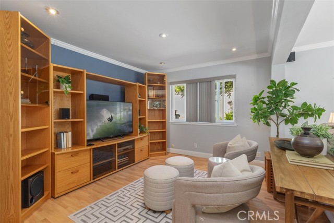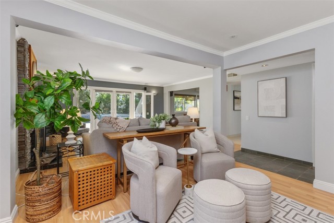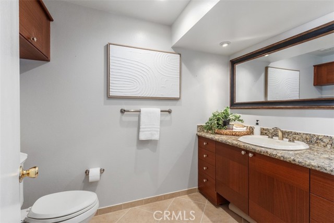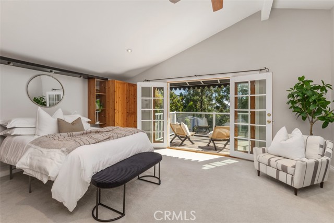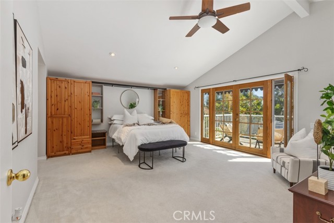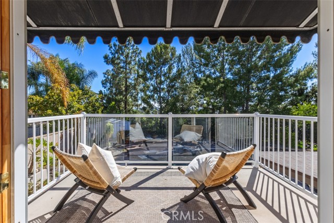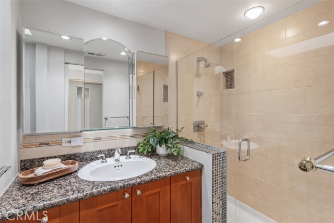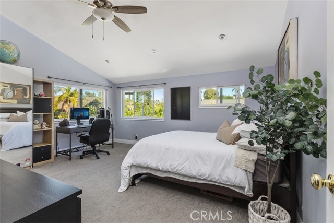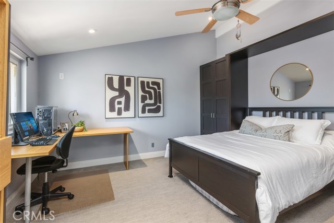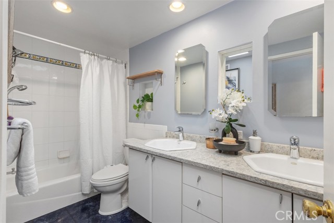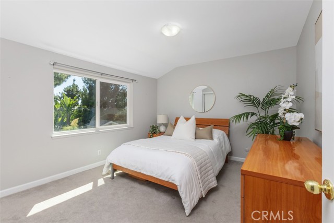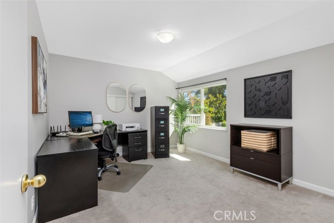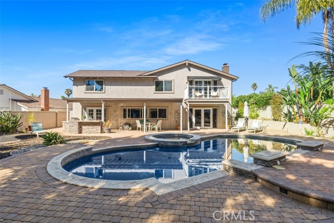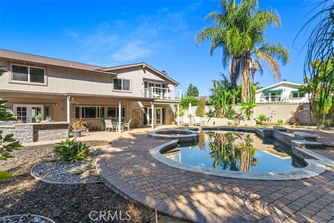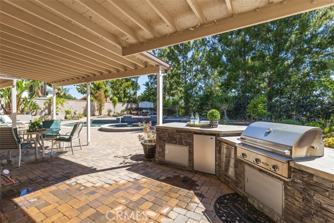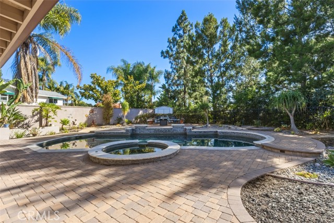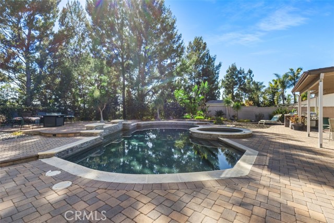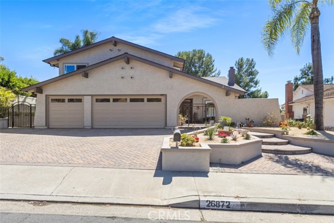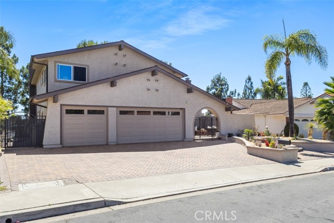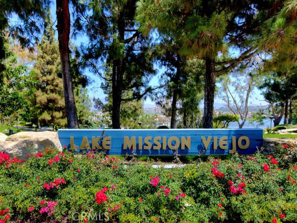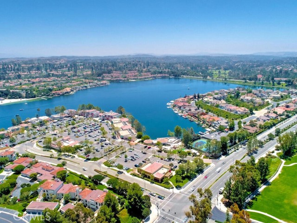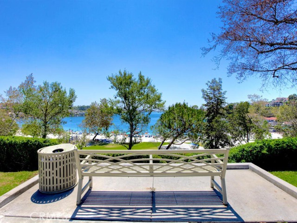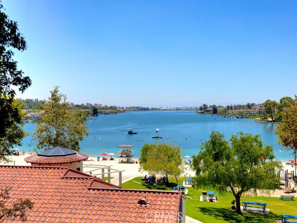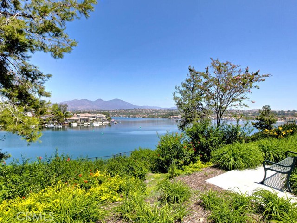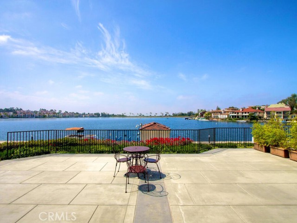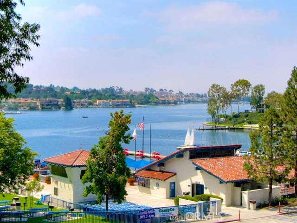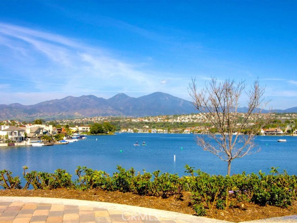Contact Xavier Gomez
Schedule A Showing
26872 La Sierra Drive, Mission Viejo, CA 92691
Priced at Only: $1,789,000
For more Information Call
Mobile: 714.478.6676
Address: 26872 La Sierra Drive, Mission Viejo, CA 92691
Property Photos
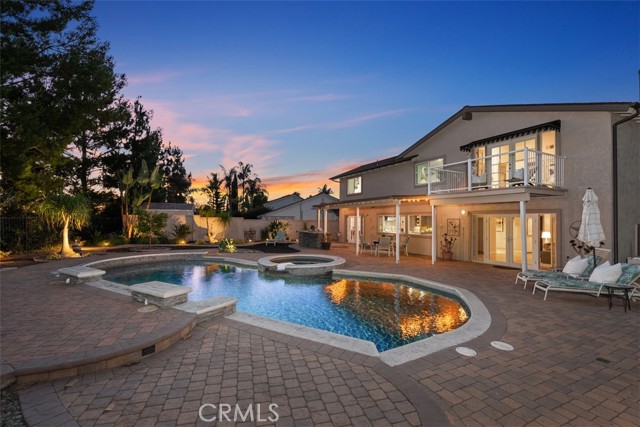
Property Location and Similar Properties
- MLS#: OC25168879 ( Single Family Residence )
- Street Address: 26872 La Sierra Drive
- Viewed: 10
- Price: $1,789,000
- Price sqft: $597
- Waterfront: Yes
- Wateraccess: Yes
- Year Built: 1970
- Bldg sqft: 2996
- Bedrooms: 5
- Total Baths: 3
- Full Baths: 2
- 1/2 Baths: 1
- Garage / Parking Spaces: 6
- Days On Market: 64
- Additional Information
- County: ORANGE
- City: Mission Viejo
- Zipcode: 92691
- Subdivision: Granada (gr)
- District: Capistrano Unified
- Elementary School: BATHGA
- Middle School: FRENEW
- High School: CAPVAL
- Provided by: First Team Real Estate
- Contact: Amy Amy

- DMCA Notice
-
DescriptionWelcome to 26872 La Sierra Drive, a beautifully upgraded home in the heart of South Mission Viejo designed for effortless indoor/outdoor entertaining and relaxed California living. This spacious 5 bedroom, 2.5 bathroom home (with potential for a downstairs bedroom and full bath conversion) sits on a rare 9,750 sq ft flat lot and features an entertainers dream backyard that feels like your own private resort. From the moment you arrive, the home impresses with a paver lined driveway, courtyard, and backyard patio. Enter through custom glass double doors into a grand foyer with soaring ceilings and a sweeping staircase. The formal living room features a cozy fireplace and flows seamlessly into the dining room, where French doors invite you outside to the stunning backyard. The chefs kitchen is the heart of the home, boasting sleek European cabinetry, gas cooktop, double ovens, built in prep area, breakfast nook, and a wall of windows showcasing the backyard oasis. The kitchen opens to the expanded family room with fireplace and French doors leading outside. This area includes space that can easily be converted back to a downstairs bedroom or office. A large powder room nearby offers the flexibility to add a full bathideal for guests or multi generational living. Upstairs, the primary suite is a true retreat, complete with French doors to a private balcony with views of the backyard and evening sunsets. The en suite bath includes dual closets, walk in shower, and private water closet. Four additional bedrooms and a full bath complete the second floor. Outside, enjoy a saltwater pebble tech pool & spa with waterfalls, built in BBQ with storage and fridge, firepit, covered patio, and multiple seating areasall surrounded by lush, drought tolerant landscaping and LED lighting. The location is unbeatable! Just steps from the Sierra Recreation Centerwith membership options for the pool, spa, water slide, fitness center, and morethis home also offers easy access to Granada Park and a variety of neighborhood schools. Enjoy Lake Mission Viejo, where you can swim, BBQ, fish, or rent boats and paddleboards. Conveniently situated near Mission Viejo Country Club, shopping, dining, the 5 Freeway and both 73 and 241 toll roads, this home is also just a 1015 minute drive from world class destinations like Laguna Beach, Dana Point Harbor, and more! This is California living at its finest.
Features
Accessibility Features
- 2+ Access Exits
Appliances
- Built-In Range
- Dishwasher
- Double Oven
- Electric Oven
- Disposal
- Microwave
- Range Hood
- Water Heater
- Water Line to Refrigerator
Assessments
- Unknown
Association Amenities
- Barbecue
- Picnic Area
- Playground
- Hiking Trails
- Clubhouse
- Banquet Facilities
- Recreation Room
- Meeting Room
Association Fee
- 28.00
Association Fee Frequency
- Monthly
Commoninterest
- None
Common Walls
- No Common Walls
Construction Materials
- Stucco
Cooling
- Central Air
- Whole House Fan
Country
- US
Days On Market
- 24
Direction Faces
- Southwest
Door Features
- Double Door Entry
- French Doors
Eating Area
- Area
- Breakfast Nook
- Dining Room
- In Kitchen
Electric
- Electricity - On Property
Elementary School
- BATHGA
Elementaryschool
- Bathgate
Fencing
- Block
- Wrought Iron
Fireplace Features
- Family Room
- Living Room
Flooring
- Carpet
- Laminate
- Tile
Foundation Details
- Slab
Garage Spaces
- 3.00
Heating
- Central
High School
- CAPVAL
Highschool
- Capistrano Valley
Interior Features
- Granite Counters
- Open Floorplan
- Recessed Lighting
Laundry Features
- In Garage
Levels
- Two
Living Area Source
- Assessor
Lockboxtype
- None
Lot Features
- Back Yard
- Front Yard
- Landscaped
- Level with Street
- Lot 6500-9999
- Rectangular Lot
- Level
- Park Nearby
- Sprinkler System
- Yard
Middle School
- FRENEW
Middleorjuniorschool
- Fred Newhart
Parcel Number
- 76109230
Parking Features
- Direct Garage Access
- Driveway
- Driveway Level
- Garage
- Garage Faces Front
- Garage - Two Door
- Garage Door Opener
Patio And Porch Features
- Covered
- Patio
- Porch
- Front Porch
- Stone
Pool Features
- Private
- In Ground
- Waterfall
Postalcodeplus4
- 6050
Property Type
- Single Family Residence
Property Condition
- Turnkey
- Updated/Remodeled
Road Frontage Type
- City Street
Road Surface Type
- Paved
Roof
- Composition
- Shingle
School District
- Capistrano Unified
Security Features
- Carbon Monoxide Detector(s)
- Smoke Detector(s)
Sewer
- Public Sewer
Spa Features
- Private
- In Ground
Subdivision Name Other
- Granada (GR)
Uncovered Spaces
- 3.00
Utilities
- Cable Connected
- Electricity Connected
- Natural Gas Connected
- Phone Connected
- Sewer Available
- Water Connected
View
- Neighborhood
- Trees/Woods
Views
- 10
Waterfront Features
- Lake Privileges
Water Source
- Public
Window Features
- Double Pane Windows
- Screens
Year Built
- 1970
Year Built Source
- Assessor

- Xavier Gomez, BrkrAssc,CDPE
- RE/MAX College Park Realty
- BRE 01736488
- Mobile: 714.478.6676
- Fax: 714.975.9953
- salesbyxavier@gmail.com



