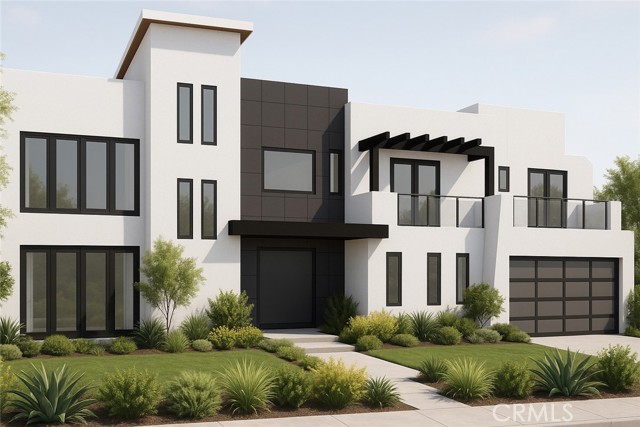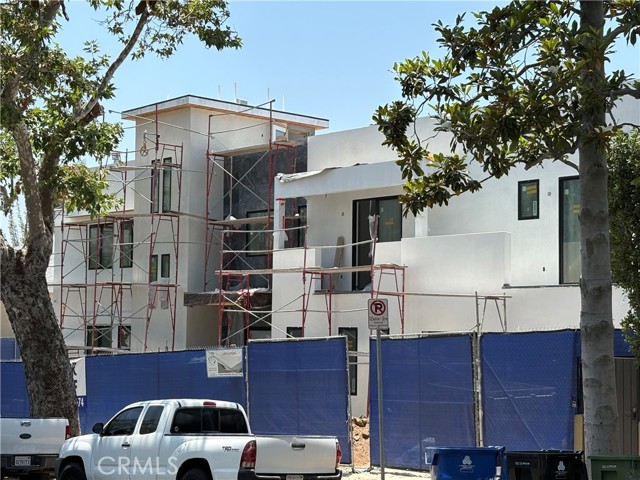Contact Xavier Gomez
Schedule A Showing
1325 Thayer Ave, Los Angeles, CA 90024
Priced at Only: $5,595,000
For more Information Call
Mobile: 714.478.6676
Address: 1325 Thayer Ave, Los Angeles, CA 90024
Property Photos

Property Location and Similar Properties
- MLS#: PW25167920 ( Single Family Residence )
- Street Address: 1325 Thayer Ave
- Viewed: 11
- Price: $5,595,000
- Price sqft: $1,383
- Waterfront: Yes
- Wateraccess: Yes
- Year Built: 2025
- Bldg sqft: 4045
- Bedrooms: 5
- Total Baths: 6
- Full Baths: 6
- Garage / Parking Spaces: 2
- Days On Market: 108
- Additional Information
- County: LOS ANGELES
- City: Los Angeles
- Zipcode: 90024
- District: Los Angeles Unified
- Elementary School: FAIRBU
- Middle School: MARTWA
- High School: UNIVER
- Provided by: Greg Allen Fox, Broker
- Contact: Greg Greg

- DMCA Notice
-
DescriptionModern Luxury Living Just Moments from Beverly Hills! Welcome to this exquisite brand new estate, a true architectural masterpiece nestled just minutes from the heart of Beverly Hills. Designed for the most discerning buyer, this custom built residence seamlessly blends timeless elegance with modern sophistication. Step inside to soaring ceilings, expansive glass walls, and an open concept layout that creates an unparalleled sense of space and light. The gourmet chefs kitchen features top of the line appliances, custom cabinetry, and an oversized island perfect for entertaining. Flow effortlessly into the formal dining area, stylish lounge, and the serene outdoor living space. The primary suite is a private retreat, complete with a spa inspired bathroom, boutique style walk in closets, and a private balcony with sweeping views. Additional ensuite bedrooms offer the utmost comfort for family and guests. Enjoy the California lifestyle with a seamless indoor outdoor flow leading to a beautifully landscaped backyard oasis, featuring a covered entertaining pavilion with fireplace and built in BBQ. An RTI approved zero edge pool and spa are plan check approved and may be installed at the buyer's discretion. This smart home is wired for state of the art security, lighting, and audio systems, offering both peace of mind and effortless convenience. Located in a prestigious enclave near world class shopping in the Center City Mall, dining, and entertainment, this home offers the ultimate blend of privacy, luxury, and location. Key Features: Brand new construction 5 bedrooms, 6.5 bathrooms total (not including 1 bd, 1 ba ADU) Approx. 4045 sq. ft. Home theater ready Rooftop terrace Designer finishes throughout/ Thermador Appliance Package including Gas range and Dryer hookup White Oak Doors
Features
Accessibility Features
- 2+ Access Exits
- 32 Inch Or More Wide Doors
- 36 Inch Or More Wide Halls
- 48 Inch Or More Wide Halls
Appliances
- 6 Burner Stove
- Barbecue
- Convection Oven
- Dishwasher
- Double Oven
- ENERGY STAR Qualified Appliances
- ENERGY STAR Qualified Water Heater
- Free-Standing Range
- Freezer
- Disposal
- Gas Oven
- Gas Range
- High Efficiency Water Heater
- Hot Water Circulator
- Ice Maker
- Instant Hot Water
- Microwave
- Range Hood
- Refrigerator
- Self Cleaning Oven
- Tankless Water Heater
- Vented Exhaust Fan
- Water Line to Refrigerator
- Water Purifier
Architectural Style
- Contemporary
- Custom Built
Assessments
- None
Association Fee
- 0.00
Basement
- Finished
Below Grade Finished Area
- 1141.00
Builder Name
- 4 Eco Living
Commoninterest
- None
Common Walls
- No Common Walls
Construction Materials
- Spray Foam Insulation
- Stone Veneer
- TVA Insulation Pkg
Cooling
- Central Air
- Ductless
- ENERGY STAR Qualified Equipment
- High Efficiency
- SEER Rated 13-15
Country
- US
Days On Market
- 70
Eating Area
- Breakfast Counter / Bar
- Dining Room
- In Kitchen
Electric
- 220 Volts in Garage
- Photovoltaics on Grid
- Standard
Elementary School
- FAIRBU
Elementaryschool
- Fairburn
Entry Location
- Front
Fencing
- Wood
Fireplace Features
- Family Room
- Living Room
Flooring
- Wood
Foundation Details
- Concrete Perimeter
Garage Spaces
- 2.00
Green Energy Generation
- Solar
Heating
- Central
- ENERGY STAR Qualified Equipment
- Fireplace(s)
- Forced Air
- High Efficiency
- Humidity Control
- Natural Gas
- Solar
High School
- UNIVER
Highschool
- University
Interior Features
- 2 Staircases
- Balcony
- Beamed Ceilings
- Built-in Features
- Dry Bar
- High Ceilings
- Home Automation System
- Open Floorplan
- Pantry
- Quartz Counters
- Recessed Lighting
- Sump Pump
- Wet Bar
- Wired for Data
- Wired for Sound
- Wood Product Walls
Laundry Features
- Gas Dryer Hookup
- In Closet
- Inside
- Upper Level
- Washer Hookup
Levels
- Three Or More
Lockboxtype
- Call Listing Office
Lot Features
- 0-1 Unit/Acre
- Back Yard
- Sloped Down
- Front Yard
- Landscaped
- Near Public Transit
- Park Nearby
- Sprinklers Drip System
- Utilities - Overhead
Middle School
- MARTWA
Middleorjuniorschool
- Mark Twain
Parcel Number
- 4326011033
Parking Features
- Direct Garage Access
- Concrete
- Garage Faces Front
Patio And Porch Features
- Concrete
- Deck
- Roof Top
- Terrace
Pool Features
- None
Property Type
- Single Family Residence
Property Condition
- Under Construction
Road Frontage Type
- City Street
Road Surface Type
- Paved
School District
- Los Angeles Unified
Security Features
- Fire and Smoke Detection System
- Fire Sprinkler System
- Smoke Detector(s)
Sewer
- Public Sewer
Utilities
- Cable Available
- Electricity Connected
- Natural Gas Connected
- Sewer Connected
- Water Connected
View
- City Lights
- Landmark
- Neighborhood
- Panoramic
- Trees/Woods
Views
- 11
Water Source
- Public
Window Features
- Double Pane Windows
- ENERGY STAR Qualified Windows
- Insulated Windows
Year Built
- 2025
Year Built Source
- Builder

- Xavier Gomez, BrkrAssc,CDPE
- RE/MAX College Park Realty
- BRE 01736488
- Mobile: 714.478.6676
- Fax: 714.975.9953
- salesbyxavier@gmail.com



