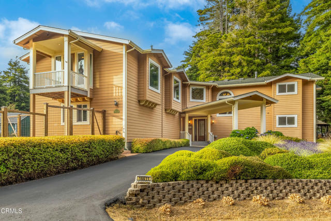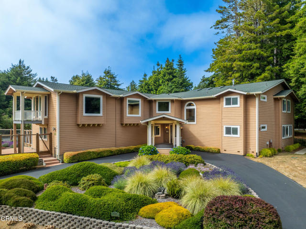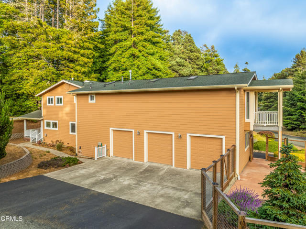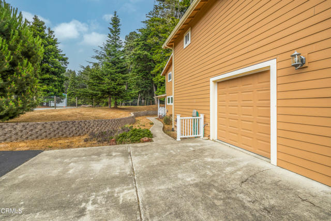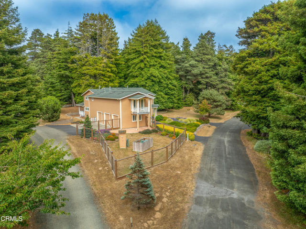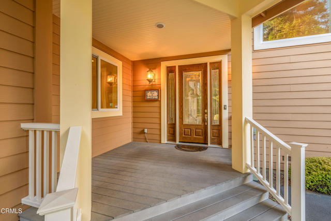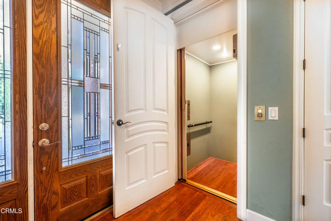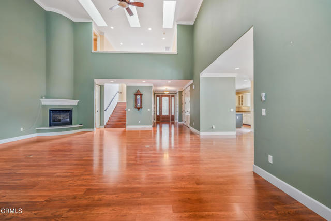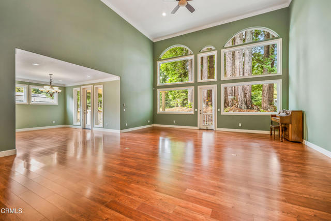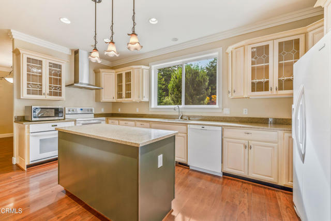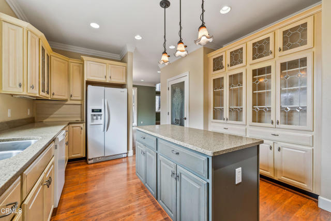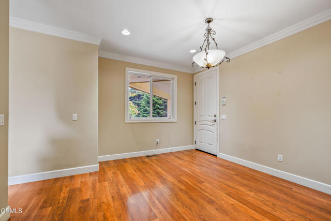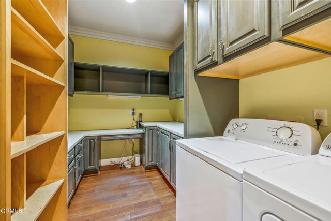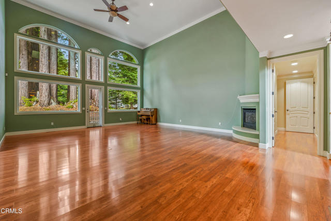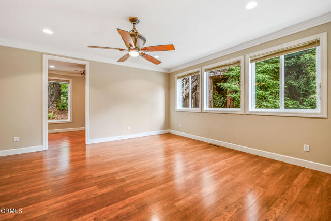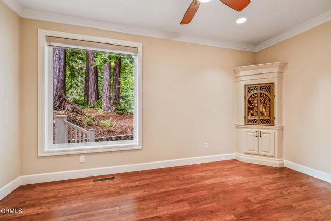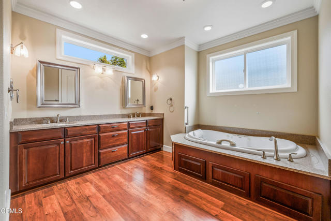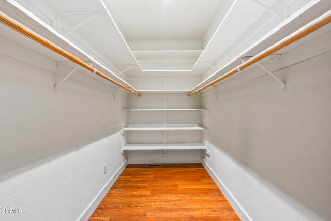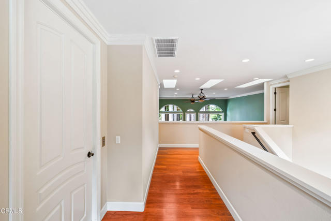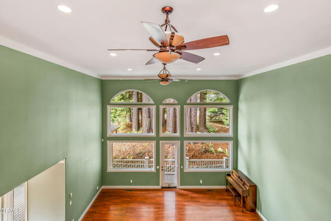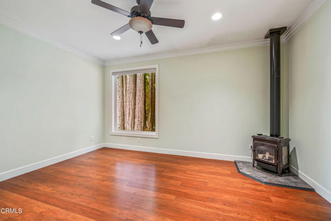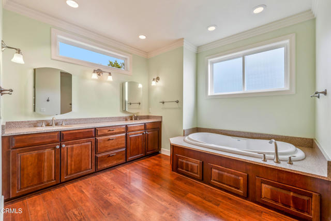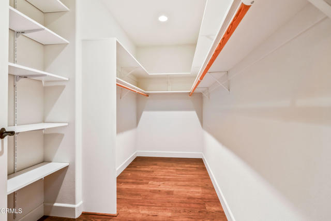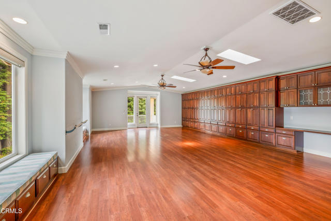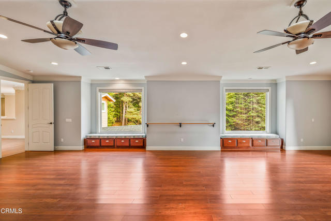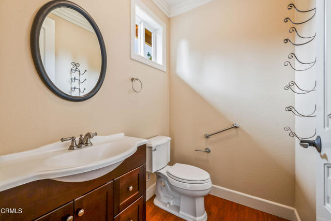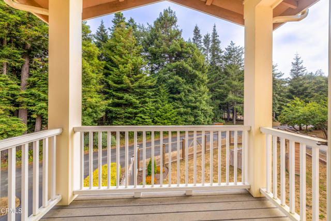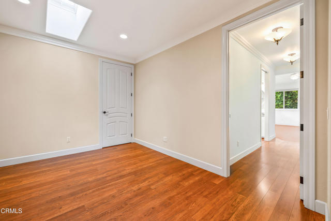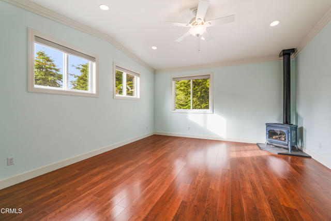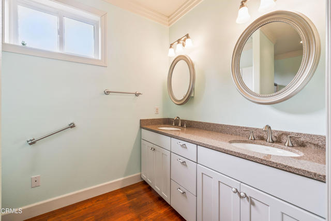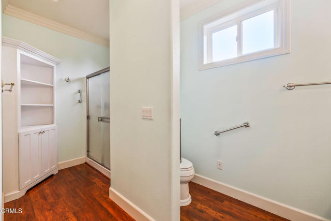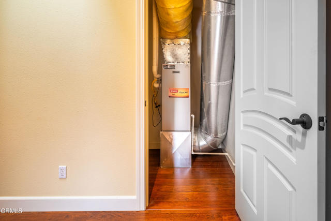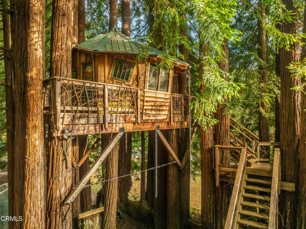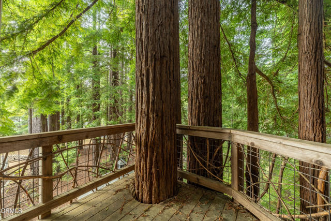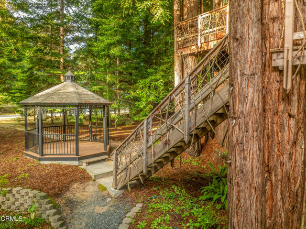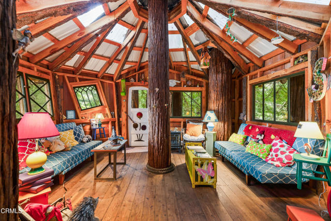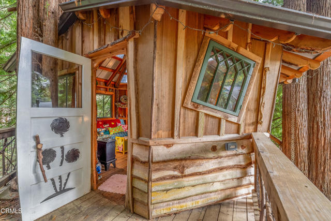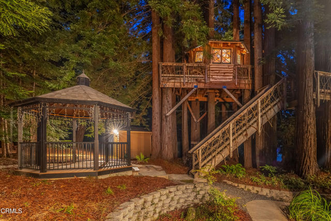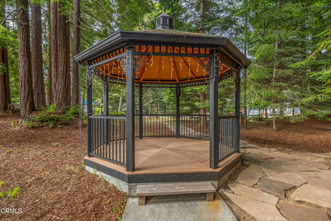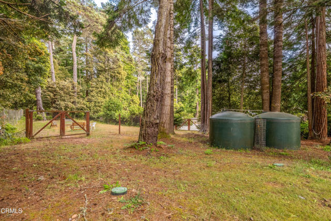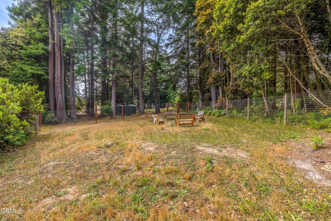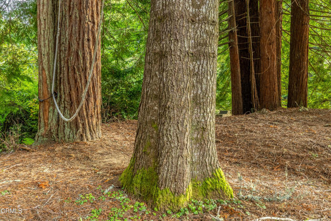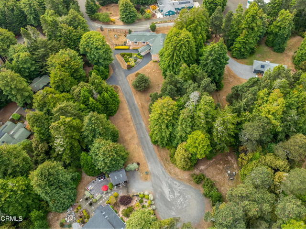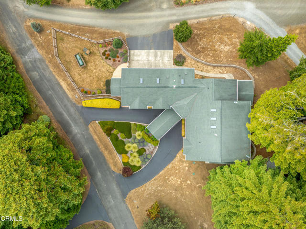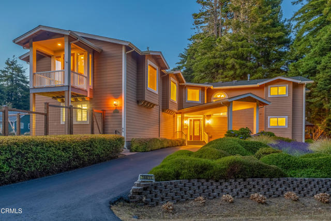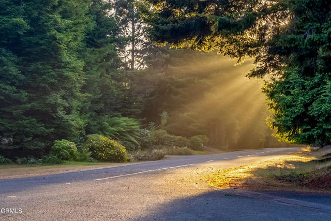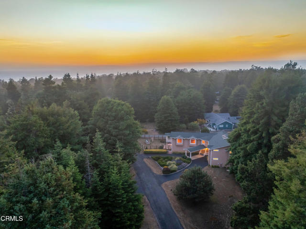Contact Xavier Gomez
Schedule A Showing
16611 Pearl Ranch Road, Fort Bragg, CA 95437
Priced at Only: $2,199,000
For more Information Call
Address: 16611 Pearl Ranch Road, Fort Bragg, CA 95437
Property Location and Similar Properties
- MLS#: C1-11099 ( Single Family Residence )
- Street Address: 16611 Pearl Ranch Road
- Viewed: 5
- Price: $2,199,000
- Price sqft: $400
- Waterfront: No
- Year Built: 2002
- Bldg sqft: 5500
- Bedrooms: 3
- Total Baths: 5
- Full Baths: 3
- Garage / Parking Spaces: 3
- Days On Market: 222
- Acreage: 2.20 acres
- Additional Information
- County: MENDOCINO
- City: Fort Bragg
- Zipcode: 95437
- Provided by: Pamela Hudson Real Estate
- Contact: Pam Pam

- DMCA Notice
-
DescriptionExperience elevated living in this custom designed luxury home, thoughtfully built for comfort, connection, and independence. Expansive floor to ceiling windows flood the tastefully structured floor plan with natural light, enhancing the serene atmosphere throughout. This spacious home features three private bedroom suites, each offering its own sitting area, fireplace, oversized bathroom, and walk in closet. The primary suite is conveniently located on the main floor, tucked away off the great room for privacy and ease. Upstairs, you'll find two additional suites and a grand music room complete with its own bathroom and private balcony. A residential elevator provides seamless access between levels, adding ease and accessibility. The chef's kitchen is a culinary dream, equipped to accommodate multiple cooks and opening onto both a formal dining room and a cozy breakfast room. A huge walk in pantry provides extensive storage, while the adjacent laundry room and home office nook offer functional daily living spaces that blend practicality with comfort. A massive 1,200 square foot fully insulated three car garage is conveniently located nearby and accessible from the breakfast room for easy delivery into the kitchen. Efficient zoned heating systems ensure optimal comfort throughout the home. Sustainable features include private wells with two 1,500 gallon water storage tanks (with hookups for fire hoses) and a private septic system, making this a dream home for independent living. A whole house automatic generator further enhances peace of mind. Outside, the immaculately maintained grounds feature separate fenced areas to keep pets and children safe. Perched high in a fairy ring of old growth redwoods is a truly magical feature a professionally built and fully permitted treehouse, designed by The Treehouse Guys from the DIY Network. This nationally televised project is accessible via a welcoming staircase and offers sweeping treetop views a whimsical escape for all ages. Lovingly maintained by its original owners, this home is now offered for sale for the first time. Every detail reflects the care and vision of those who created it. Now, it's ready for its next chapter could you be the one to write it?
Features
Accessibility Features
- Accessible Elevator Installed
Architectural Style
- Custom Built
Commoninterest
- None
Common Walls
- No Common Walls
Construction Materials
- Frame
- HardiPlank Type
Cooling
- None
Country
- US
Days On Market
- 188
Direction Faces
- Southwest
Eating Area
- Area
- Dining Room
- Breakfast Nook
Electric
- 220 Volts in Garage
- 220 Volts in Laundry
Fencing
- Partial
- Good Condition
Fireplace Features
- Decorative
- Gas Starter
- Propane
Flooring
- Laminate
Foundation Details
- Permanent
Garage Spaces
- 3.00
Heating
- Fireplace(s)
- Radiant
- Zoned
Interior Features
- Cathedral Ceiling(s)
- Vacuum Central
- Unfurnished
- Pantry
- In-Law Floorplan
- Granite Counters
- Ceiling Fan(s)
- Balcony
- Two Story Ceilings
- Storage
- Living Room Deck Attached
- High Ceilings
- Elevator
Laundry Features
- Individual Room
- Dryer Included
- Washer Included
- Electric Dryer Hookup
Levels
- Two
Living Area Source
- Estimated
Lockboxtype
- None
Lot Features
- 2-5 Units/Acre
- Treed Lot
- Garden
- Cul-De-Sac
Other Structures
- Gazebo
Parcel Number
- 0172308500
Parking Features
- Garage - Three Door
- Concrete
- Shared Driveway
- Garage Faces Rear
- Garage Door Opener
- Driveway Level
- Direct Garage Access
- Side by Side
Patio And Porch Features
- Covered
- Rear Porch
Pool Features
- None
Postalcodeplus4
- 8374
Property Type
- Single Family Residence
Property Condition
- Turnkey
Road Frontage Type
- County Road
Road Surface Type
- Paved
Roof
- Composition
Security Features
- Closed Circuit Camera(s)
- Security System
- Smoke Detector(s)
- Carbon Monoxide Detector(s)
Sewer
- Engineered Septic
Spa Features
- None
Utilities
- Phone Connected
- Water Connected
- Sewer Connected
- Propane
View
- Trees/Woods
Water Source
- Private
- See Remarks
Window Features
- Double Pane Windows
Year Built
- 2002
Year Built Source
- Estimated
Zoning
- RR5PD

- Xavier Gomez, BrkrAssc,CDPE
- RE/MAX College Park Realty
- BRE 01736488
- Fax: 714.975.9953
- Mobile: 714.478.6676
- salesbyxavier@gmail.com



