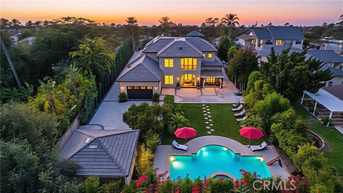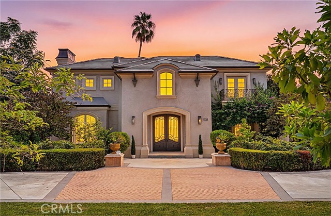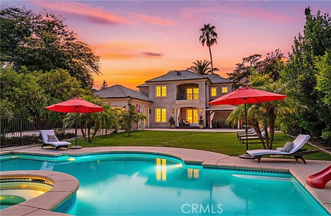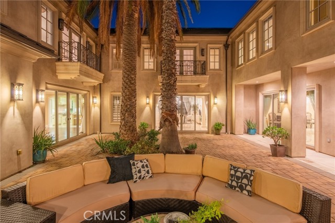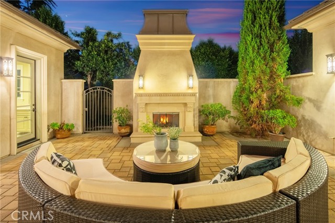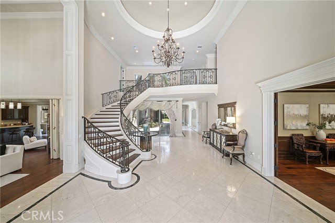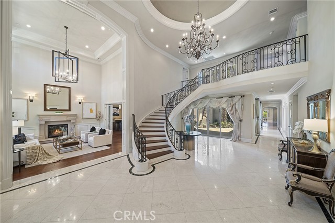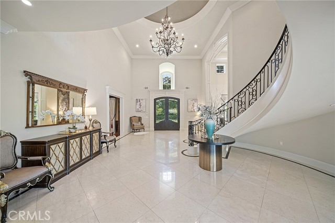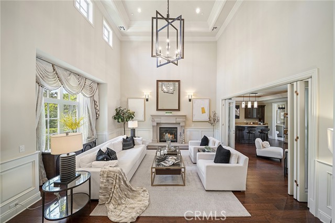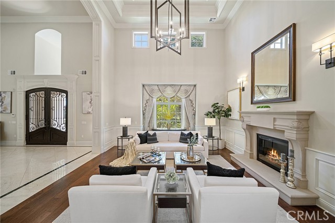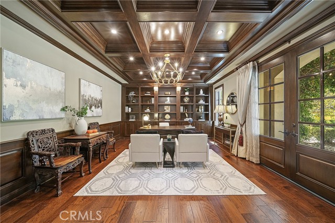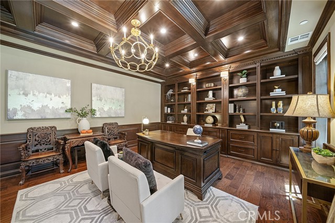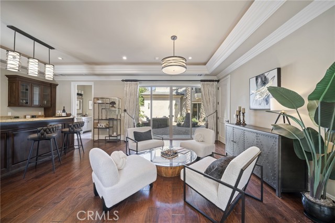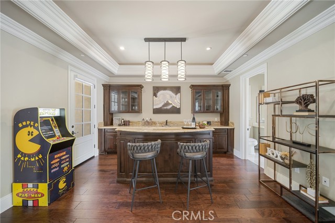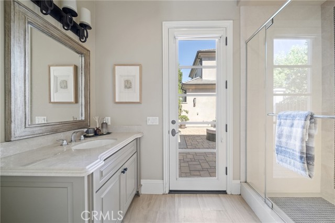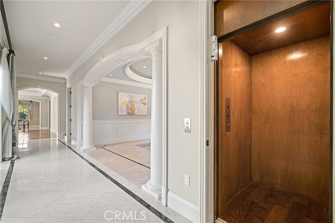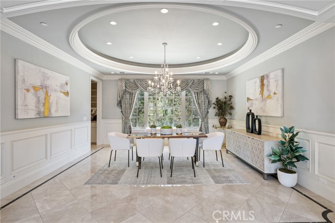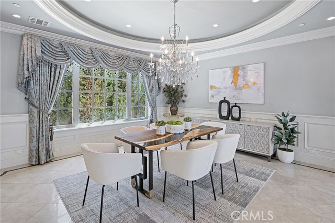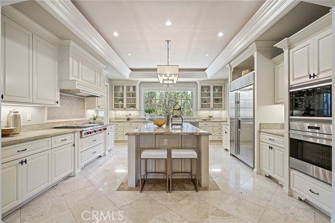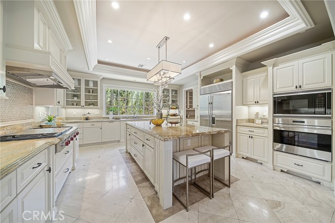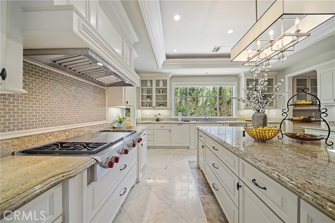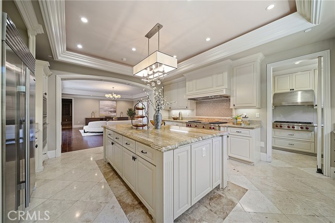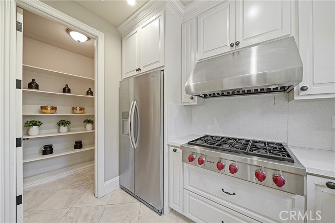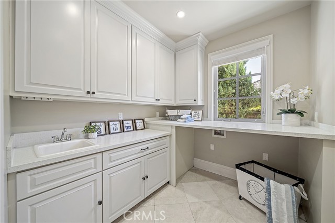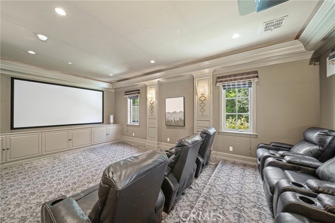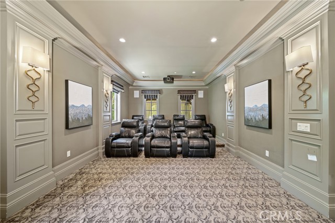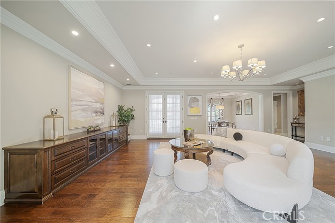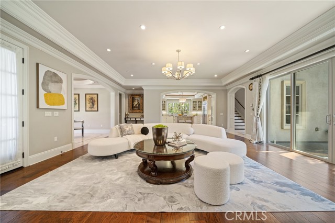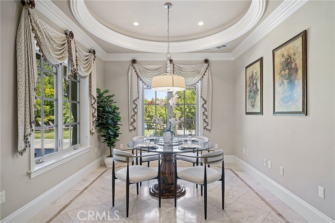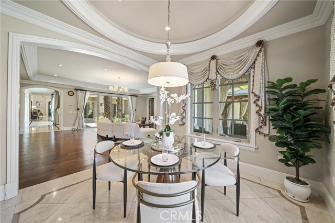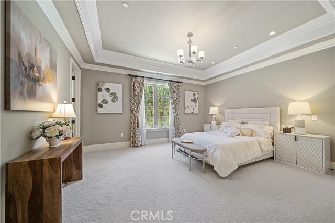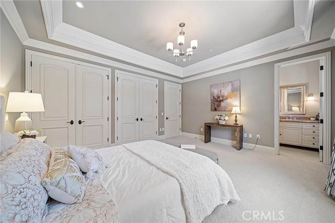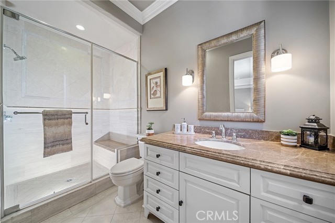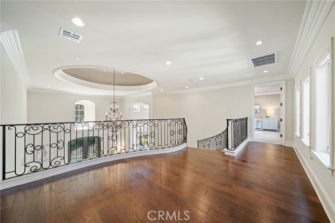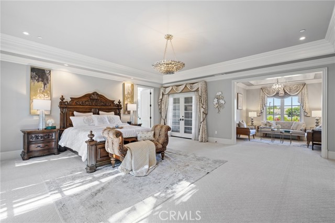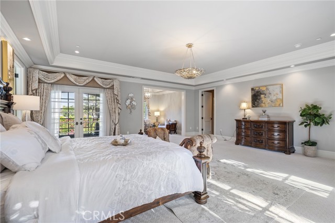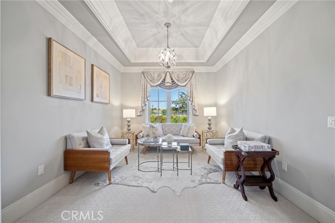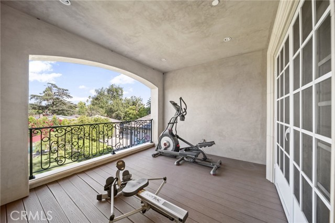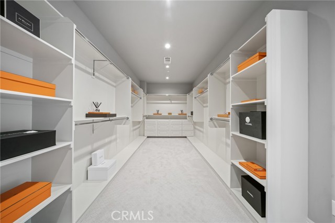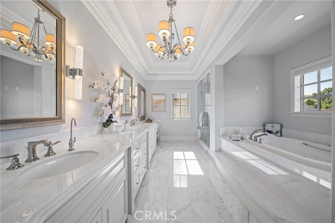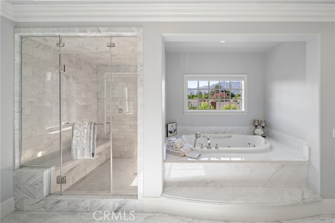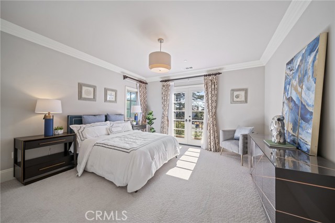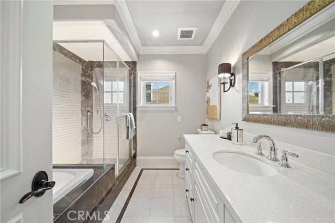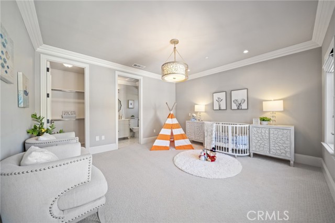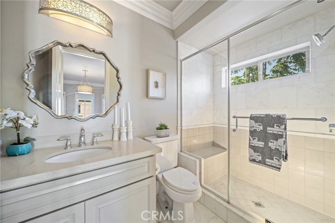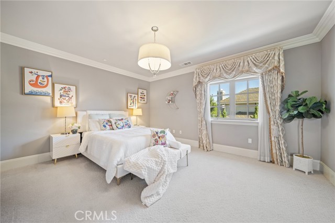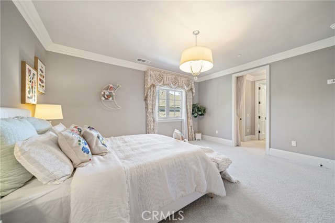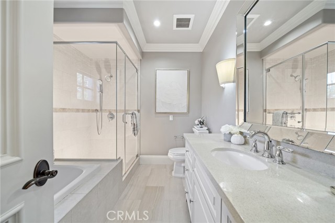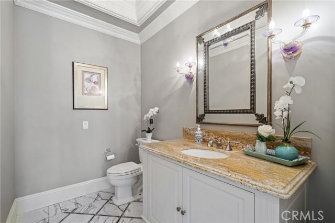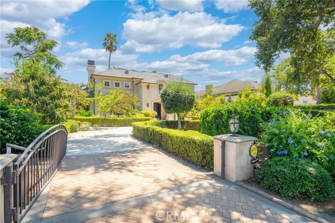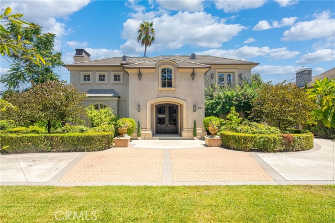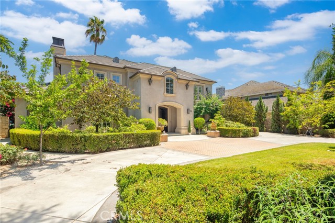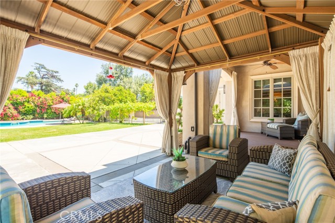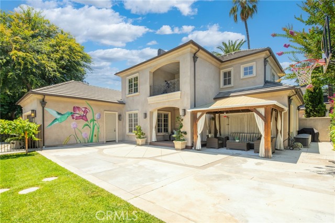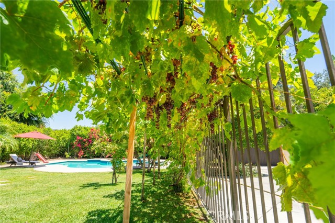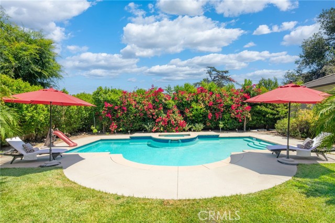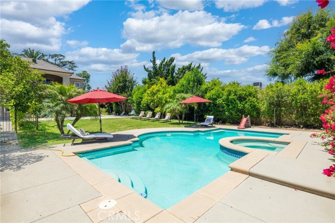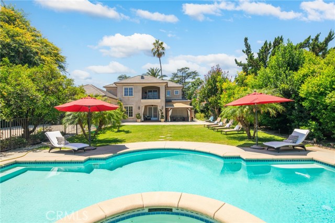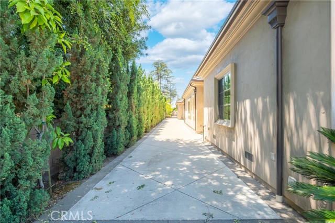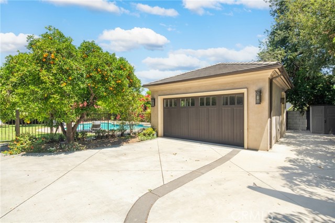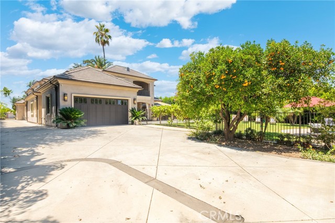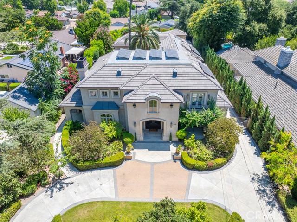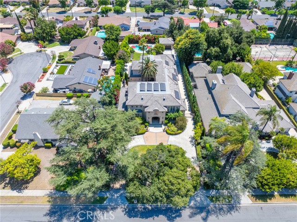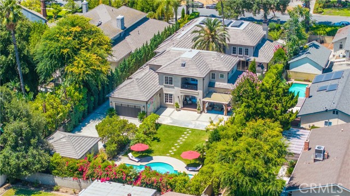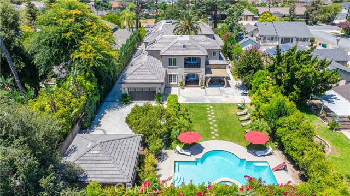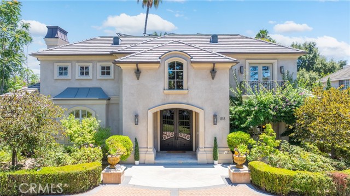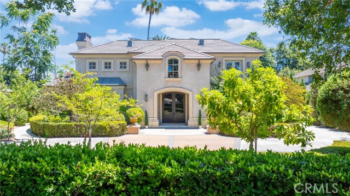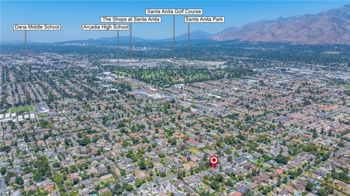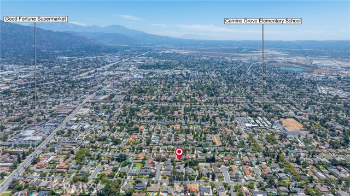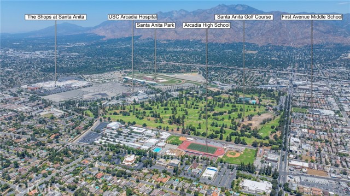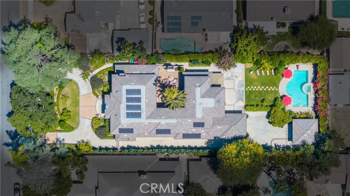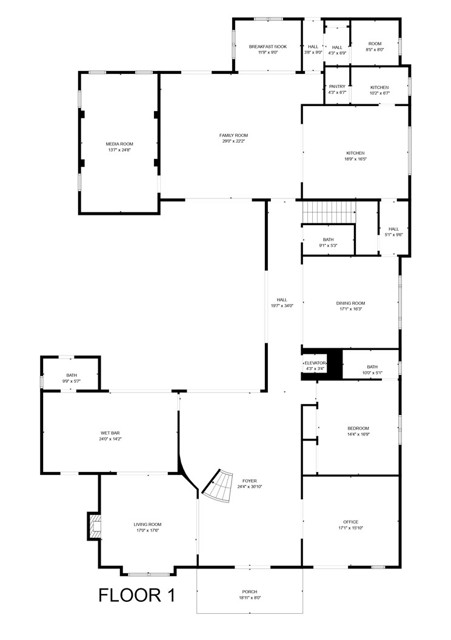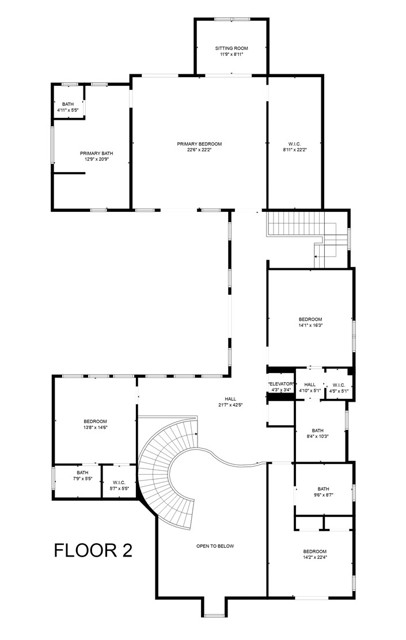Contact Xavier Gomez
Schedule A Showing
1118 4th Avenue, Arcadia, CA 91006
Priced at Only: $5,200,000
For more Information Call
Address: 1118 4th Avenue, Arcadia, CA 91006
Property Location and Similar Properties
- MLS#: WS25170023 ( Single Family Residence )
- Street Address: 1118 4th Avenue
- Viewed: 8
- Price: $5,200,000
- Price sqft: $677
- Waterfront: No
- Year Built: 2015
- Bldg sqft: 7681
- Bedrooms: 5
- Total Baths: 7
- Full Baths: 6
- 1/2 Baths: 1
- Garage / Parking Spaces: 4
- Days On Market: 189
- Additional Information
- County: LOS ANGELES
- City: Arcadia
- Zipcode: 91006
- District: Arcadia Unified
- Elementary School: CAMGRO
- Middle School: DANA
- High School: ARCADI
- Provided by: eXp Realty of Greater L.A. Inc
- Contact: PEI PEI

- DMCA Notice
-
DescriptionSpectacular Contemporary French Estate, designed by renowned architect Robert Tong, in Prestigious Tree Lined Neighborhood completed in 2015. This exquisite estate home is nestled in a quiet, prestigious neighborhood, offering an exceptional blend of luxury, sophistication, and meticulous craftsmanship. Built with the highest quality materials and an eye for every detail, this residence delivers timeless elegance and modern comfort. Inside, the home welcome you with soaring two story grand foyer features a chandelier with motorized lift, an elegant spiral staircase, and elevator access to all levels, boasts circular dome ceiling adorned with double and triple crown moldings, designer light fixtures, and custom casement windows. Flooring includes marble, travertine, rich hardwood, and carpet throughout. The formal living room impresses with 2 story ceiling and a fireplace, while the private library includes custom built ins. Additional spaces include a game room with custom wet bar, formal dining room, and a spacious family room with views of the exterior courtyardcomplete with fireplaceand the serene rear yard. Entertainment is elevated with a state of the art theater room equipped with immersive surround sound. The gourmet kitchen is a chefs dream, featuring a large central island, Wolf Professional Series appliances, Subzero refrigerator, custom cabinetry, separate wok kitchen, and a generous walk in pantry. Every bedroom is a suite. Each bedroom is a private suite. The luxurious master suite offers a private sitting area, a large balcony, and an terrace with sweeping views of the backyard. It also features a huge walk in closet with custom organizers and a spa like bathroom with a Jacuzzi tub and steam shower. Additional features includes a wholehouse water softener system. Outside, the professionally landscaped yard showcases a sparkling heated pool and spa, plenty of fruit trees, gazebo, perfect for relaxation or entertaining. Additional amenities include full security alarm and surveillance system, paid solar panels, a four car garage, gated U shaped driveway for easy access and additional guest parking. Don't miss the opportunity of lifetime to call this Home!
Features
Accessibility Features
- Accessible Elevator Installed
Appliances
- 6 Burner Stove
- Built-In Range
- Dishwasher
- Double Oven
- Disposal
- Gas Oven
- Gas Range
- Gas Cooktop
- Microwave
- Refrigerator
- Water Heater Central
- Water Purifier
- Water Softener
Architectural Style
- French
Assessments
- Special Assessments
Association Fee
- 0.00
Commoninterest
- None
Common Walls
- No Common Walls
Cooling
- Central Air
Country
- US
Days On Market
- 128
Direction Faces
- West
Eating Area
- Breakfast Counter / Bar
- Breakfast Nook
- Dining Room
Elementary School
- CAMGRO
Elementaryschool
- Camino Grove
Exclusions
- All staged furnitures and wall arts.
Fencing
- Block
- Wrought Iron
Fireplace Features
- Living Room
- Patio
Flooring
- Carpet
- Stone
- Tile
- Wood
Foundation Details
- Slab
Garage Spaces
- 4.00
Green Energy Generation
- Solar
Heating
- Central
High School
- ARCADI
Highschool
- Arcadia
Inclusions
- Refrigerators
- and surveillance system.
Interior Features
- 2 Staircases
- Balcony
- Bar
- Block Walls
- Cathedral Ceiling(s)
- Copper Plumbing Full
- Crown Molding
- Elevator
- Open Floorplan
- Pantry
- Recessed Lighting
- Two Story Ceilings
- Wet Bar
Laundry Features
- Individual Room
Levels
- Two
Living Area Source
- Assessor
Lockboxtype
- Supra
Lot Features
- Lot 20000-39999 Sqft
- Sprinklers On Side
- Sprinklers Timer
Middle School
- DANA
Middleorjuniorschool
- Dana
Other Structures
- Gazebo
Parcel Number
- 5780004019
Parking Features
- Driveway
- Garage
Pool Features
- Private
- In Ground
Postalcodeplus4
- 4220
Property Type
- Single Family Residence
Property Condition
- Turnkey
Roof
- Flat
- Tile
School District
- Arcadia Unified
Security Features
- 24 Hour Security
- Automatic Gate
- Carbon Monoxide Detector(s)
- Smoke Detector(s)
- Wired for Alarm System
Sewer
- Public Sewer
Spa Features
- Heated
- In Ground
Utilities
- Cable Available
- Electricity Connected
- Natural Gas Connected
- Phone Available
- Sewer Connected
- Water Connected
View
- Hills
- Neighborhood
- Pool
- Trees/Woods
Water Source
- Public
Window Features
- Double Pane Windows
Year Built
- 2015
Year Built Source
- See Remarks
Zoning
- ARR1YY

- Xavier Gomez, BrkrAssc,CDPE
- RE/MAX College Park Realty
- BRE 01736488
- Fax: 714.975.9953
- Mobile: 714.478.6676
- salesbyxavier@gmail.com



