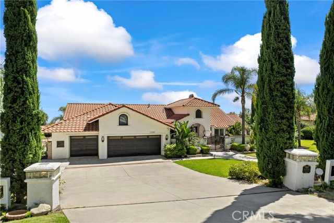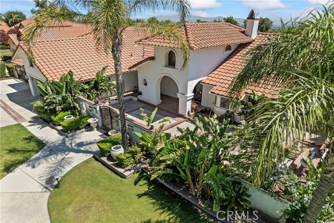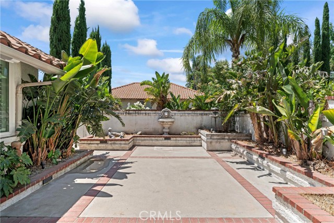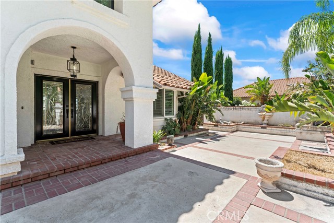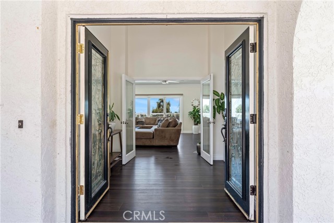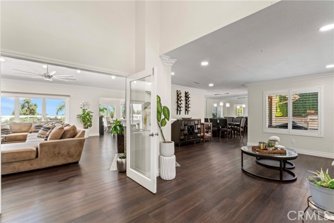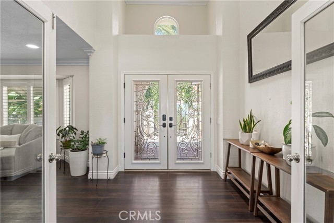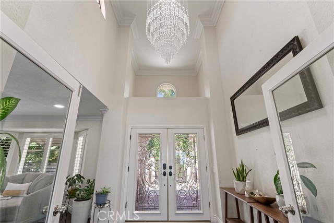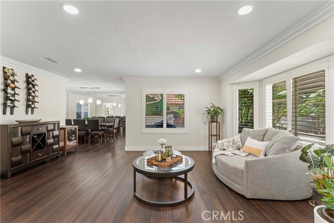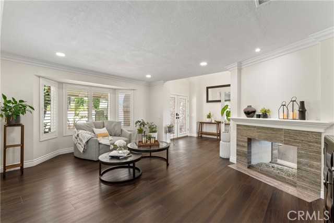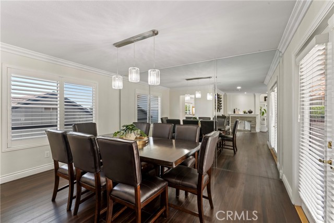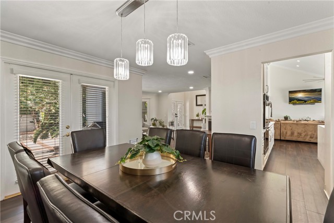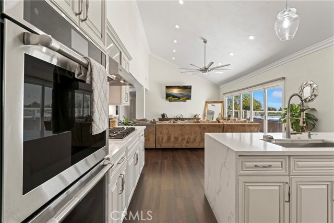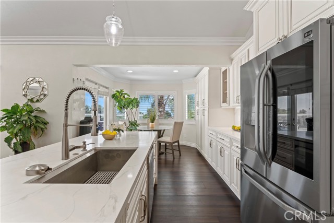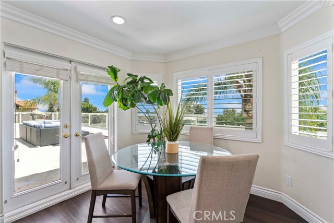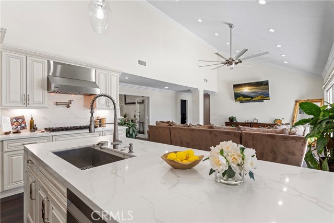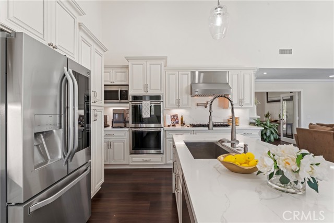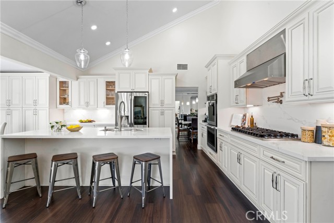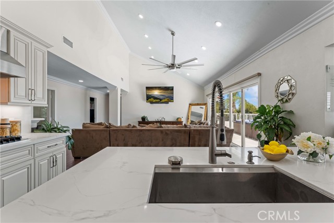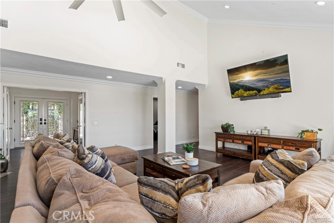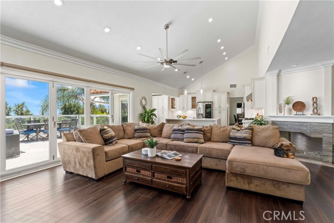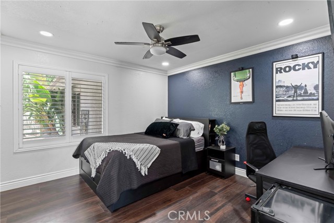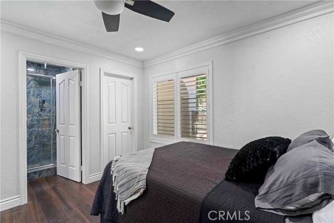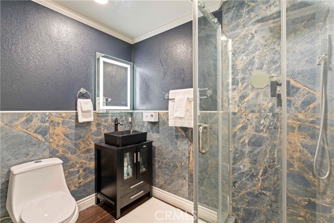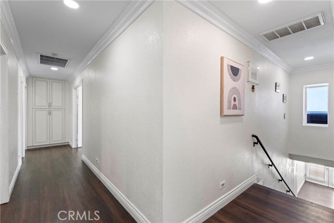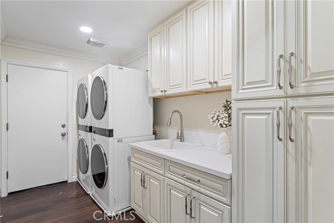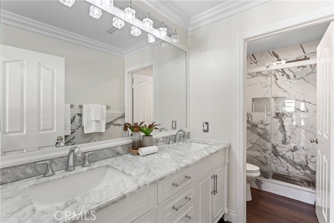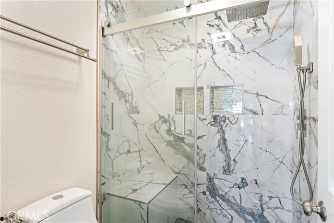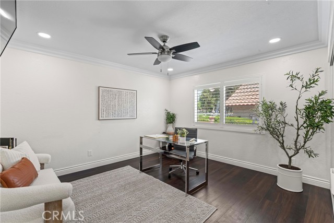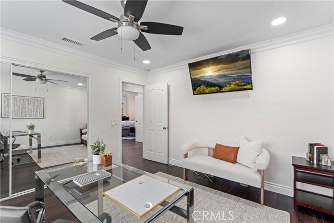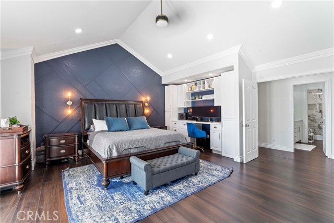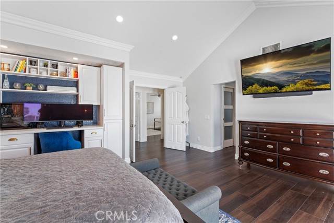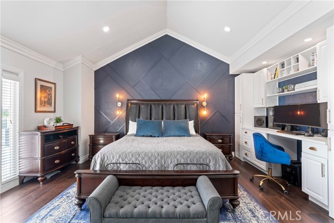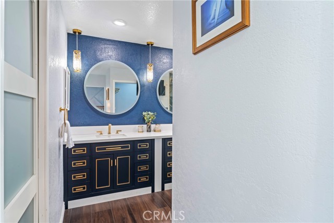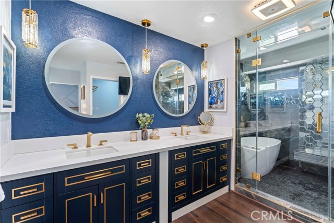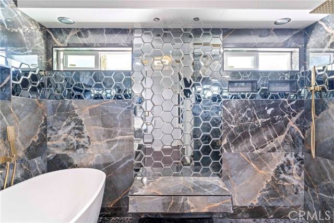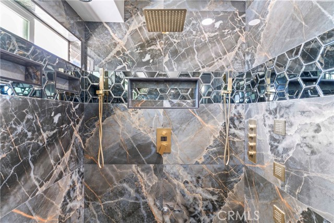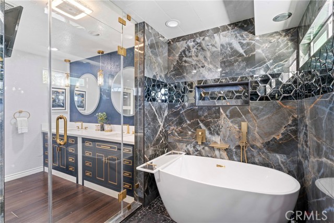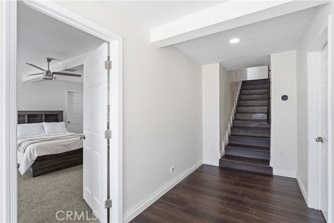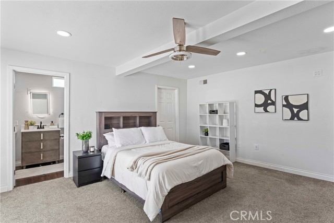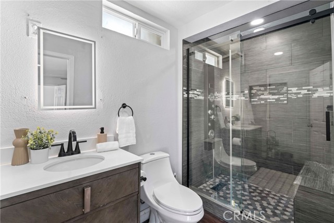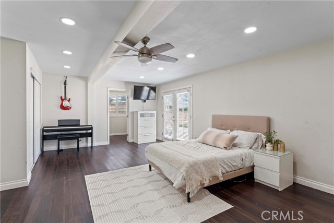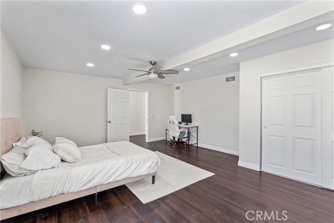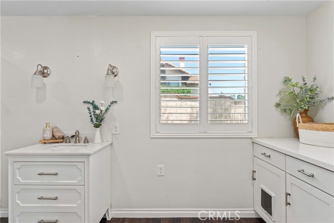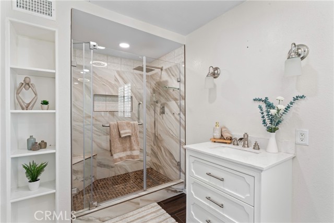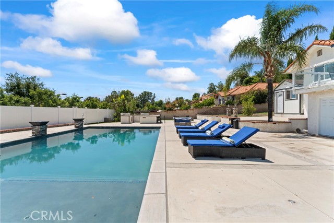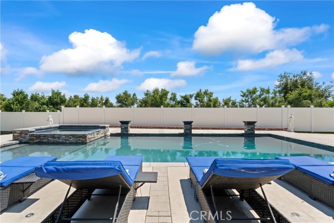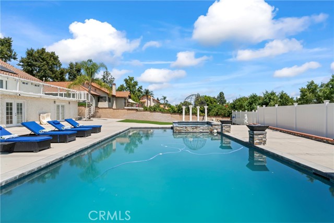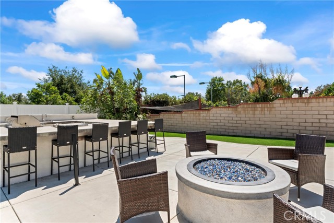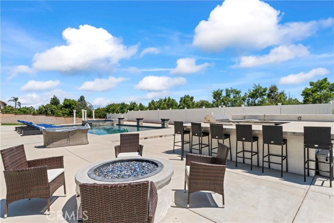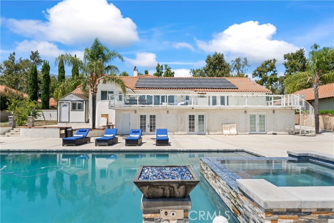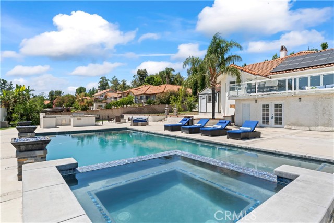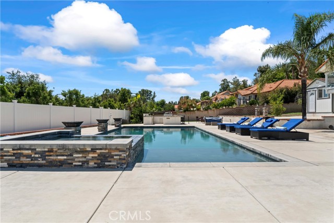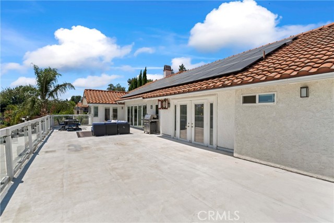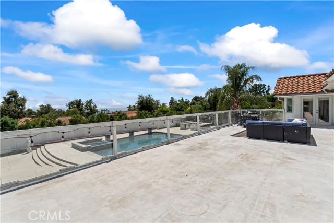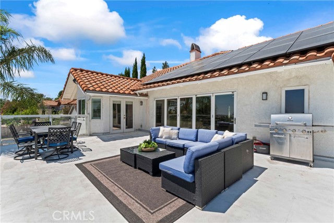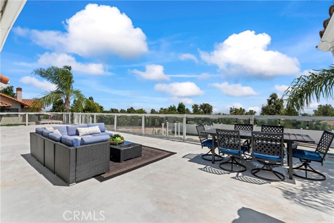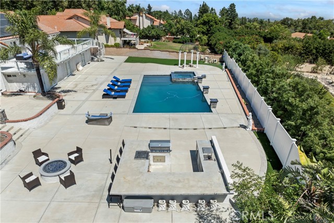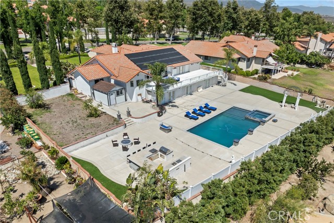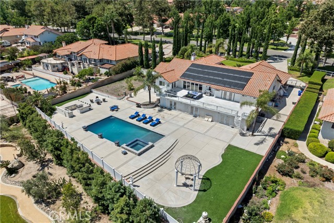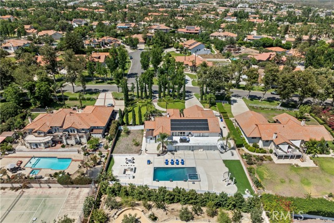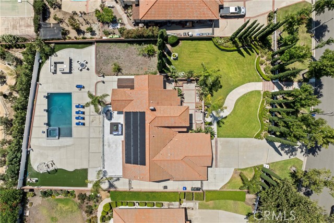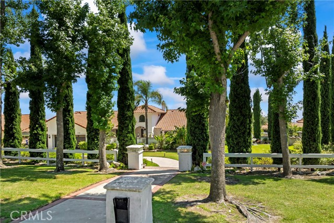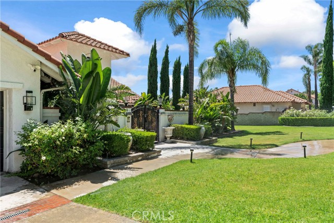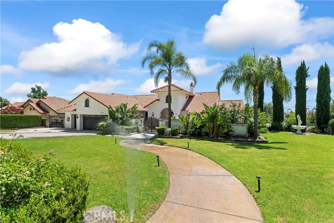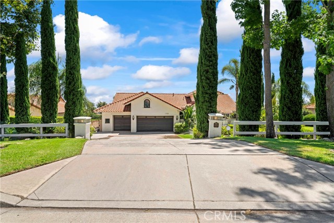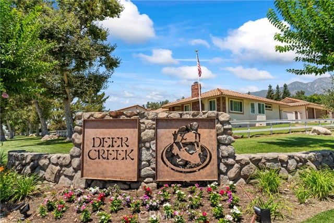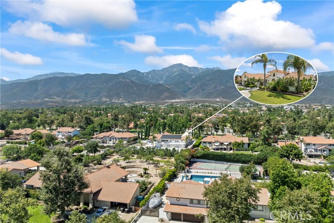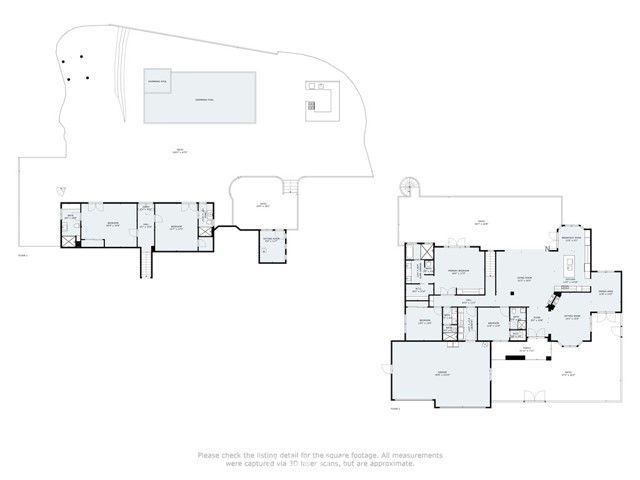Contact Xavier Gomez
Schedule A Showing
10859 Wilderness Drive, Rancho Cucamonga, CA 91737
Priced at Only: $1,695,000
For more Information Call
Mobile: 714.478.6676
Address: 10859 Wilderness Drive, Rancho Cucamonga, CA 91737
Property Photos
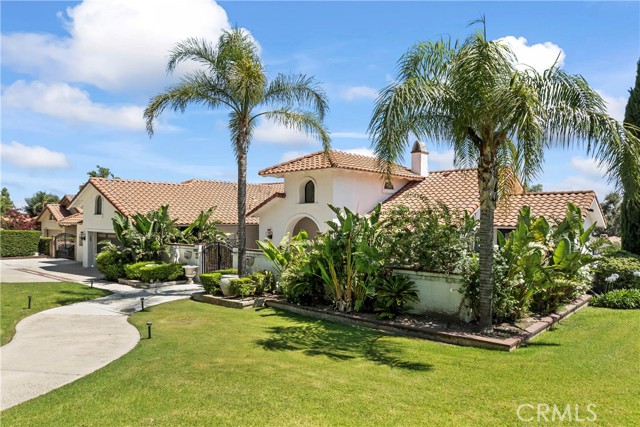
Property Location and Similar Properties
Reduced
- MLS#: CV25171009 ( Single Family Residence )
- Street Address: 10859 Wilderness Drive
- Viewed: 9
- Price: $1,695,000
- Price sqft: $465
- Waterfront: Yes
- Wateraccess: Yes
- Year Built: 1988
- Bldg sqft: 3649
- Bedrooms: 5
- Total Baths: 5
- Full Baths: 1
- Garage / Parking Spaces: 3
- Days On Market: 49
- Additional Information
- County: SAN BERNARDINO
- City: Rancho Cucamonga
- Zipcode: 91737
- District: Alta Loma
- Elementary School: BANYAN
- Middle School: VINEYA
- High School: LOSOSO
- Provided by: KELLER WILLIAMS EMPIRE ESTATES
- Contact: Laurel Laurel

- DMCA Notice
-
DescriptionExperience elevated living in this exquisitely remodeled smart home perched in the highly sought after Deer Creek neighborhood. With breathtaking panoramic city lights views, this luxe estate blends cutting edge technology with resort style amenitiesperfect for both entertaining and everyday comfort. Completely renovated from top to bottom within the last four years, the home showcases designer finishes including quartz countertops with a waterfall island, smart switches, upgraded appliances, crown molding, and undercabinet lighting. Including five en suites, the master suite is a true retreat, featuring a spa like wet room with a freestanding tub, bidet, multiple showerheads, and dual steam units. Step outside into a backyard oasis where you will find the Olympic sized black bottom pool and spa dazzle with fireballs and waterfalls. The expansive built in barbecue and outdoor kitchen includes a flat top grill, refrigerator, ice chest, and wraparound countertopsall set up for effortless hosting with natural gas connections. Enjoy evenings around the fire pit or unwind in the two story pool house with A/C and laminate wood flooring. Other standout features include: Solar panels with a new electrical panel, dual A/C units, digitally controlled outdoor lighting with multicolor options, smart home automation with Alexa control for garage, lighting, HVAC, and more, a three car garage with overhead storage, a separate second septic system for the lower level, dramatic vaulted ceilings, LED touchscreen mirrors, and a striking glass chandelier in the entry. From thoughtful details to grand scale entertaining potential, this one of a kind home offers luxury, convenience, and stunning views in one of Rancho Cucamongas most coveted communities.
Features
Appliances
- 6 Burner Stove
- Barbecue
- Dishwasher
- Double Oven
- Disposal
- Gas Cooktop
- Microwave
- Range Hood
- Water Heater
Architectural Style
- Spanish
Assessments
- Unknown
Association Amenities
- Maintenance Grounds
Association Fee
- 240.00
Association Fee Frequency
- Monthly
Commoninterest
- None
Common Walls
- No Common Walls
Construction Materials
- Frame
- Stucco
Cooling
- Central Air
- Dual
- Ductless
Country
- US
Days On Market
- 31
Door Features
- Double Door Entry
Eating Area
- Area
- Breakfast Counter / Bar
- Breakfast Nook
- Dining Room
- In Kitchen
- Separated
Electric
- Photovoltaics on Grid
Elementary School
- BANYAN
Elementaryschool
- Banyan
Entry Location
- Front Door
Fencing
- Block
- Good Condition
- Vinyl
Fireplace Features
- Family Room
- Living Room
- Fire Pit
Flooring
- Carpet
- Laminate
Garage Spaces
- 3.00
Heating
- Central
- Ductless
High School
- LOSOSO
Highschool
- Los Osos
Inclusions
- Solar Lease to transfer through escrow - $220.00 monthly
Interior Features
- Ceiling Fan(s)
- Crown Molding
- High Ceilings
- In-Law Floorplan
- Living Room Balcony
- Living Room Deck Attached
- Open Floorplan
- Quartz Counters
- Recessed Lighting
Laundry Features
- Individual Room
- Inside
Levels
- Two
Living Area Source
- Assessor
Lockboxtype
- Supra
Lockboxversion
- Supra
Lot Dimensions Source
- Assessor
Lot Features
- 0-1 Unit/Acre
- Back Yard
- Front Yard
- Landscaped
- Lawn
- Lot 20000-39999 Sqft
- Near Public Transit
- Park Nearby
- Sprinkler System
Middle School
- VINEYA
Middleorjuniorschool
- Vineyard
Other Structures
- Shed(s)
Parcel Number
- 1074401220000
Parking Features
- Direct Garage Access
- Driveway
- Garage
- RV Access/Parking
Patio And Porch Features
- Deck
- Front Porch
Pool Features
- Private
- Black Bottom
- Heated
- In Ground
- Waterfall
Postalcodeplus4
- 6712
Property Type
- Single Family Residence
Property Condition
- Turnkey
- Updated/Remodeled
Roof
- Tile
School District
- Alta Loma
Security Features
- Carbon Monoxide Detector(s)
- Smoke Detector(s)
Sewer
- Private Sewer
- Septic Type Unknown
Spa Features
- Private
- Heated
- In Ground
Utilities
- Cable Available
- Electricity Available
- Natural Gas Available
- Phone Available
- Water Available
View
- City Lights
- Mountain(s)
- Neighborhood
Water Source
- Public
Window Features
- Blinds
- Screens
- Shutters
Year Built
- 1988
Year Built Source
- Assessor
Zoning
- R-1

- Xavier Gomez, BrkrAssc,CDPE
- RE/MAX College Park Realty
- BRE 01736488
- Mobile: 714.478.6676
- Fax: 714.975.9953
- salesbyxavier@gmail.com



