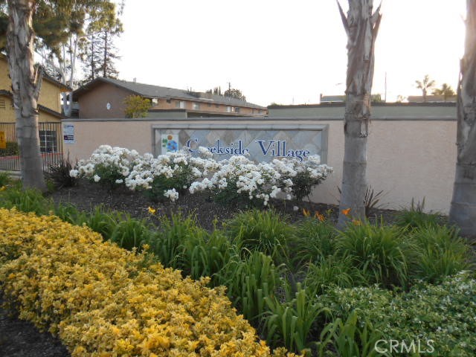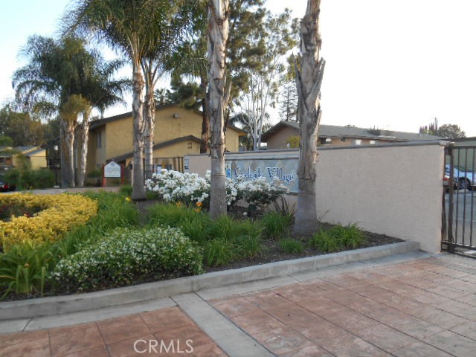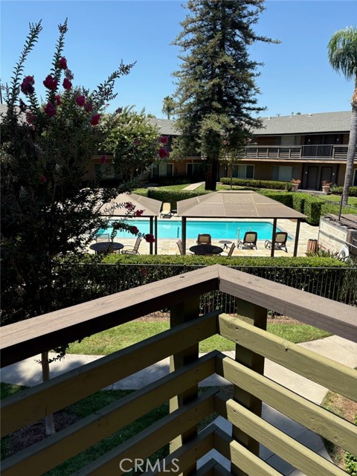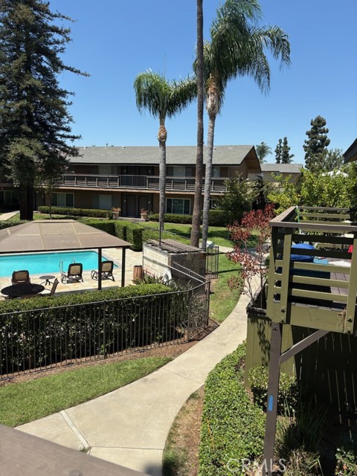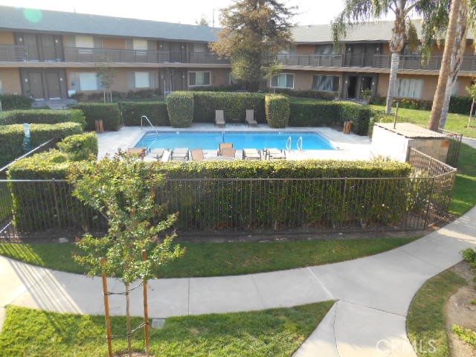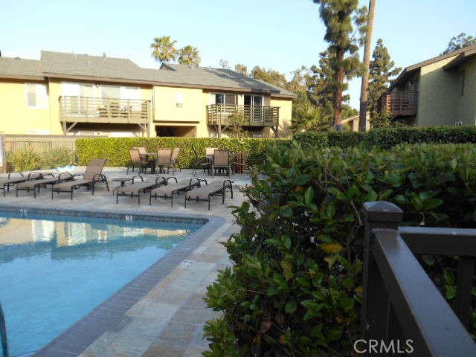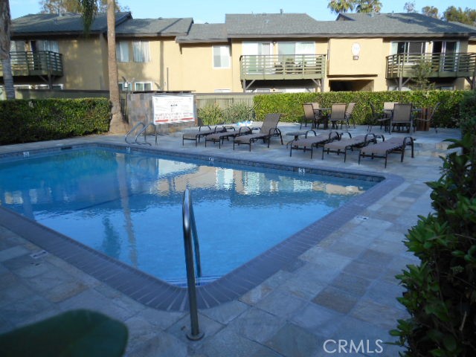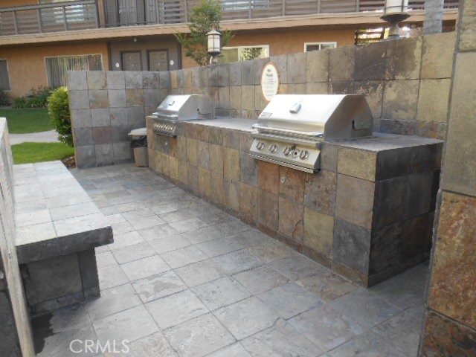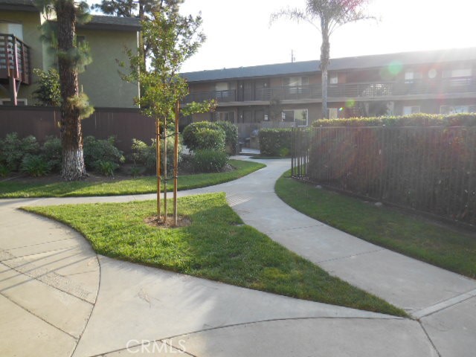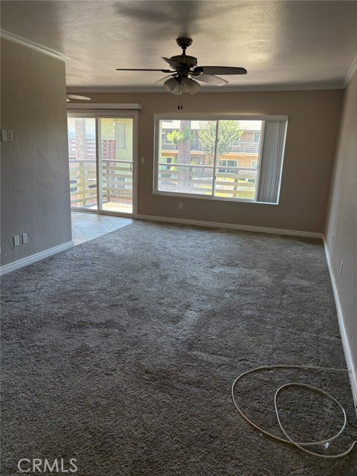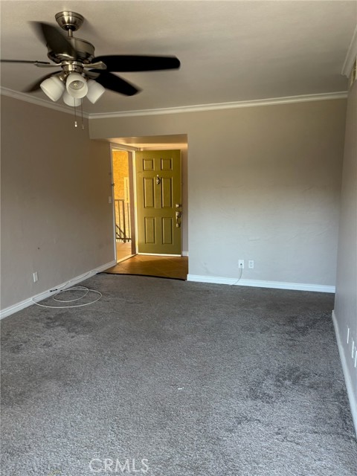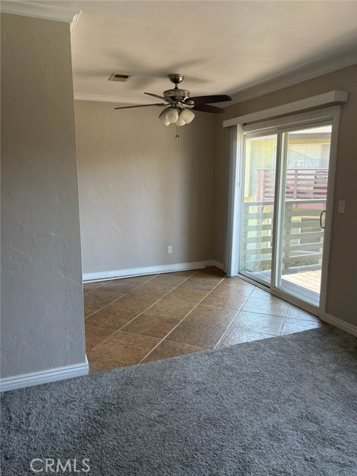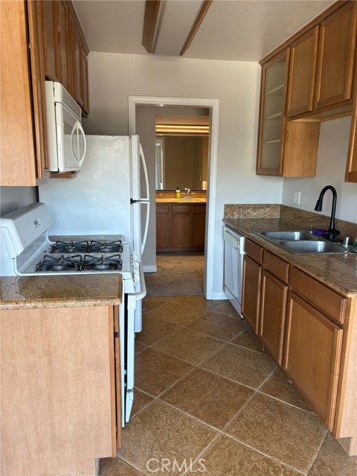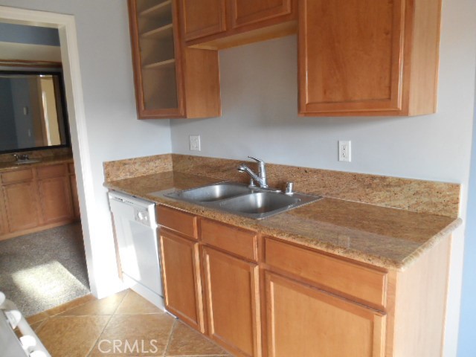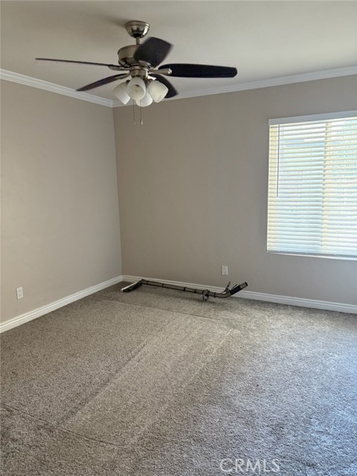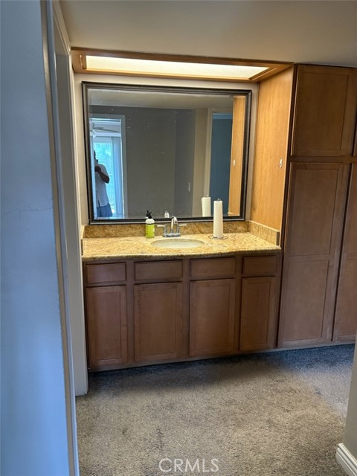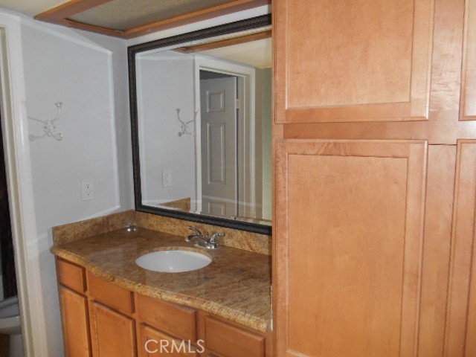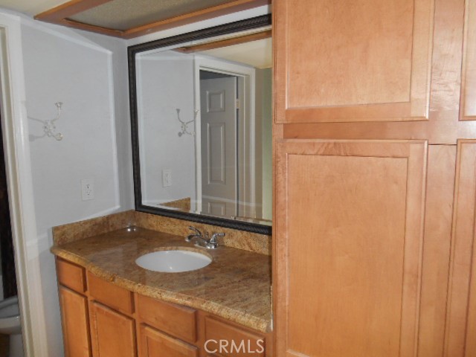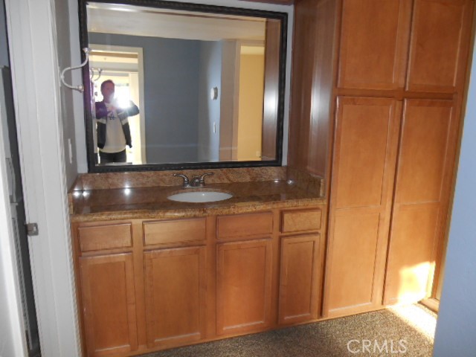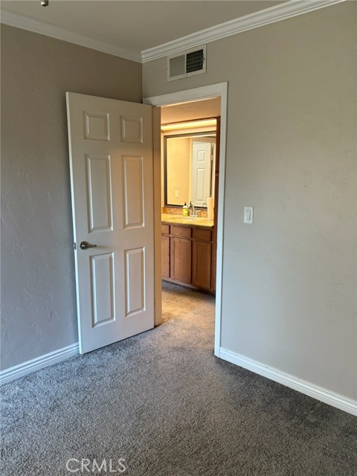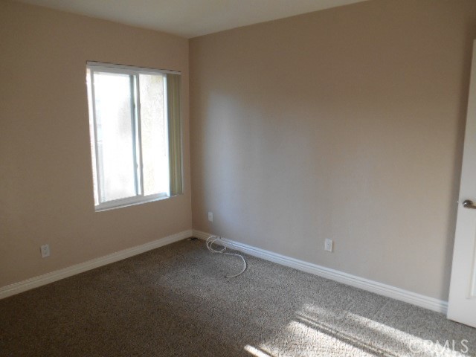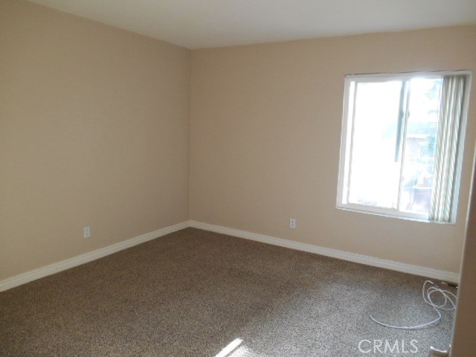Contact Xavier Gomez
Schedule A Showing
1440 Lambert Road 242, La Habra, CA 90631
Priced at Only: $409,900
For more Information Call
Mobile: 714.478.6676
Address: 1440 Lambert Road 242, La Habra, CA 90631
Property Photos
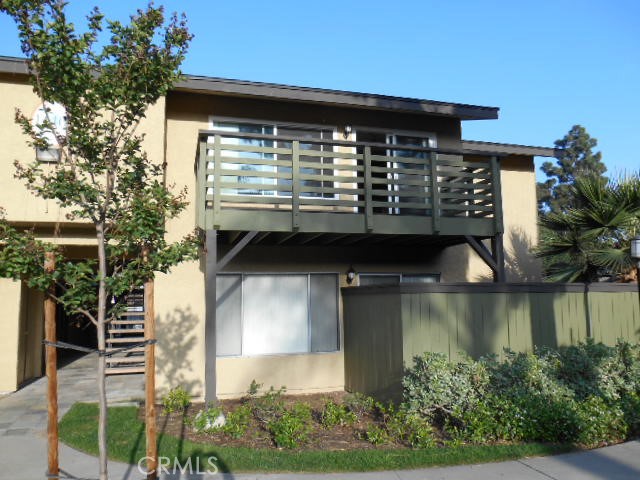
Property Location and Similar Properties
- MLS#: PW25167506 ( Condominium )
- Street Address: 1440 Lambert Road 242
- Viewed: 4
- Price: $409,900
- Price sqft: $621
- Waterfront: No
- Year Built: 1971
- Bldg sqft: 660
- Bedrooms: 1
- Total Baths: 1
- Full Baths: 1
- Garage / Parking Spaces: 3
- Days On Market: 53
- Additional Information
- County: ORANGE
- City: La Habra
- Zipcode: 90631
- Subdivision: Coyote Creek (coyc)
- Building: Coyote Creek (coyc)
- District: Orange Unified
- Provided by: C & M Real Estate Services
- Contact: Dave Dave

- DMCA Notice
-
DescriptionBeautiful Upstairs Condo in a resort style setting of Creekside Village. Creekside has done substantial upgrades to complete complex and is well maintained. Desirable location with large balcony overlooking the pool and Barbeque area. Kitchen and bathroom have granite counter tops. Carpet 1 year old. Dual pain windows and slider have been added along with crown and baseboards, Ceiling fans in each room. Tile in Kitchen, bathroom and entry with Carpet elsewhere. Water and trash are included in HOA dues. Unit has 1 car carport with storage cabinet. and passes available if a 2nd car. Gated entries to complex. Bedroom has a large walk*in closet with dressing area and Vanity just outside. Nearby shopping, restaurant's, entertainment and all amenities one would need as property is near Beach Blvd and Imperial Highway that are within walking distance. Owners to offer up to 5,000 credit to buyers for repairs, closing cost or down payment as allowed by lender.
Features
Accessibility Features
- 32 Inch Or More Wide Doors
- No Interior Steps
Appliances
- Dishwasher
- Disposal
- Gas Oven
- Gas Range
- Refrigerator
Architectural Style
- Contemporary
Assessments
- Special Assessments
Association Amenities
- Pool
- Barbecue
- Outdoor Cooking Area
- Meeting Room
- Insurance
- Maintenance Grounds
- Trash
- Water
- Pet Rules
- Controlled Access
Association Fee
- 411.00
Association Fee Frequency
- Monthly
Below Grade Finished Area
- 0.00
Carport Spaces
- 1.00
Commoninterest
- Condominium
Common Walls
- 1 Common Wall
- End Unit
- No One Above
Construction Materials
- Drywall Walls
- Stucco
Cooling
- Central Air
Country
- US
Days On Market
- 29
Direction Faces
- North
Eating Area
- Area
- Dining Room
Electric
- Standard
Entry Location
- 2nd Floor
Fireplace Features
- None
Flooring
- Carpet
- Tile
Foundation Details
- Concrete Perimeter
Garage Spaces
- 1.00
Heating
- Central
Inclusions
- As is
- Refrigerator can go or stay.
Interior Features
- Balcony
- Ceiling Fan(s)
- Crown Molding
- Granite Counters
- Living Room Balcony
- Open Floorplan
Laundry Features
- Common Area
- Community
Levels
- One
Living Area Source
- Assessor
Lockboxtype
- Supra
Lockboxversion
- Supra BT LE
Lot Dimensions Source
- Assessor
Lot Features
- 0-1 Unit/Acre
Other Structures
- Storage
Parcel Number
- 93075734
Parking Features
- Assigned
- Auto Driveway Gate
- Carport
- Controlled Entrance
- On Site
- Other
- Permit Required
Patio And Porch Features
- Deck
- Wood
Pool Features
- Association
- Community
- Fenced
- Gunite
- In Ground
Postalcodeplus4
- 6531
Property Type
- Condominium
Property Condition
- Turnkey
- Updated/Remodeled
Road Frontage Type
- City Street
School District
- Orange Unified
Security Features
- Automatic Gate
- Carbon Monoxide Detector(s)
- Gated Community
- Resident Manager
- Smoke Detector(s)
Sewer
- Public Sewer
Spa Features
- None
Subdivision Name Other
- Coyote Creek (COYC)
Uncovered Spaces
- 1.00
Unit Number
- 242
Utilities
- Cable Available
- Electricity Connected
- Water Connected
View
- Courtyard
- Pool
Water Source
- Public
Window Features
- Blinds
- Double Pane Windows
- ENERGY STAR Qualified Windows
- Screens
Year Built
- 1971
Year Built Source
- Assessor

- Xavier Gomez, BrkrAssc,CDPE
- RE/MAX College Park Realty
- BRE 01736488
- Mobile: 714.478.6676
- Fax: 714.975.9953
- salesbyxavier@gmail.com



